広い白いコの字型キッチン (石タイルのキッチンパネル、ドロップインシンク、アンダーカウンターシンク) の写真
絞り込み:
資材コスト
並び替え:今日の人気順
写真 1〜20 枚目(全 627 枚)
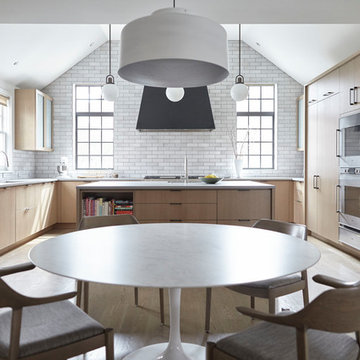
サンフランシスコにあるラグジュアリーな広いモダンスタイルのおしゃれなキッチン (アンダーカウンターシンク、フラットパネル扉のキャビネット、淡色木目調キャビネット、木材カウンター、石タイルのキッチンパネル、パネルと同色の調理設備、淡色無垢フローリング、白いキッチンカウンター) の写真
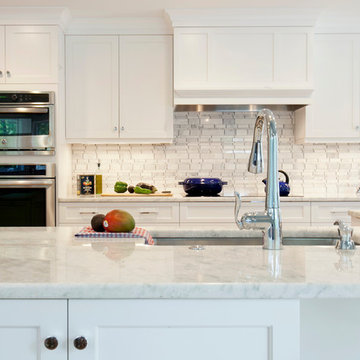
Quartz slabs are manmade. Pure quartz stone is crushed and mixed with a binding agent then patterned in a factory.
Photo by Chrissy Racho.
ブリッジポートにある広いトランジショナルスタイルのおしゃれなキッチン (アンダーカウンターシンク、落し込みパネル扉のキャビネット、白いキャビネット、珪岩カウンター、グレーのキッチンパネル、石タイルのキッチンパネル、シルバーの調理設備、無垢フローリング) の写真
ブリッジポートにある広いトランジショナルスタイルのおしゃれなキッチン (アンダーカウンターシンク、落し込みパネル扉のキャビネット、白いキャビネット、珪岩カウンター、グレーのキッチンパネル、石タイルのキッチンパネル、シルバーの調理設備、無垢フローリング) の写真

Amy Aidinis Hirsch LLC
ニューヨークにある広いトランジショナルスタイルのおしゃれなキッチン (グレーのキッチンパネル、白いキャビネット、石タイルのキッチンパネル、無垢フローリング、アンダーカウンターシンク、シェーカースタイル扉のキャビネット、ソープストーンカウンター、茶色い床) の写真
ニューヨークにある広いトランジショナルスタイルのおしゃれなキッチン (グレーのキッチンパネル、白いキャビネット、石タイルのキッチンパネル、無垢フローリング、アンダーカウンターシンク、シェーカースタイル扉のキャビネット、ソープストーンカウンター、茶色い床) の写真
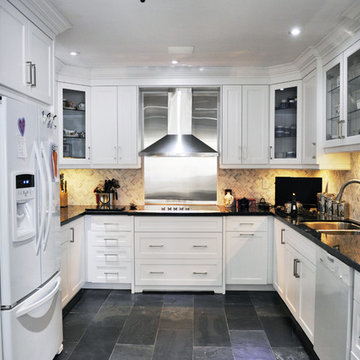
トロントにある広いモダンスタイルのおしゃれなキッチン (アンダーカウンターシンク、落し込みパネル扉のキャビネット、白いキャビネット、御影石カウンター、グレーのキッチンパネル、石タイルのキッチンパネル、白い調理設備、スレートの床、アイランドなし) の写真

Kitchen by Design Line Kitchens in Sea Girt New Jersey
Fabulous Elegance and Style create a flawless dream kitchen. Traditional arches and raised panel doors are show stoppers .
Photography by: Nettie Einhorn
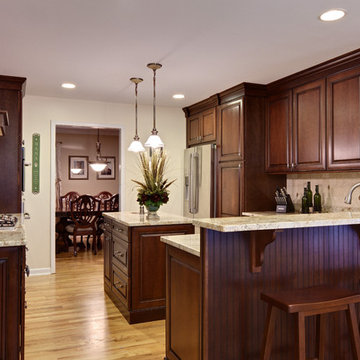
Traditional Dark Wood Kitchen
Sacha Griffin
アトランタにある広いトラディショナルスタイルのおしゃれなキッチン (シルバーの調理設備、アンダーカウンターシンク、レイズドパネル扉のキャビネット、濃色木目調キャビネット、御影石カウンター、ベージュキッチンパネル、石タイルのキッチンパネル、淡色無垢フローリング、茶色い床、ベージュのキッチンカウンター) の写真
アトランタにある広いトラディショナルスタイルのおしゃれなキッチン (シルバーの調理設備、アンダーカウンターシンク、レイズドパネル扉のキャビネット、濃色木目調キャビネット、御影石カウンター、ベージュキッチンパネル、石タイルのキッチンパネル、淡色無垢フローリング、茶色い床、ベージュのキッチンカウンター) の写真
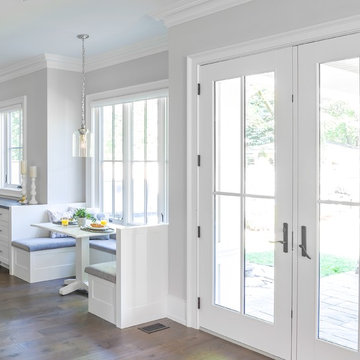
トロントにある広いコンテンポラリースタイルのおしゃれなキッチン (アンダーカウンターシンク、シェーカースタイル扉のキャビネット、白いキャビネット、人工大理石カウンター、茶色いキッチンパネル、石タイルのキッチンパネル、パネルと同色の調理設備、濃色無垢フローリング、茶色い床) の写真
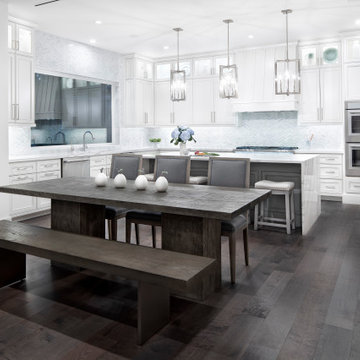
オースティンにある高級な広いカントリー風のおしゃれなキッチン (アンダーカウンターシンク、落し込みパネル扉のキャビネット、白いキャビネット、グレーのキッチンパネル、石タイルのキッチンパネル、シルバーの調理設備、無垢フローリング、グレーの床、白いキッチンカウンター、クオーツストーンカウンター) の写真
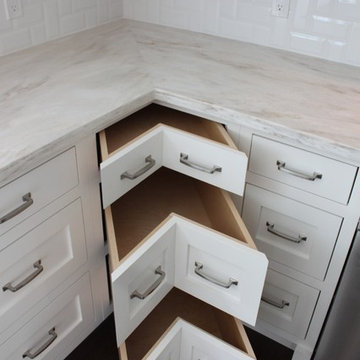
Wow! Great use of space.
他の地域にある広いトラディショナルスタイルのおしゃれなキッチン (ドロップインシンク、フラットパネル扉のキャビネット、白いキャビネット、大理石カウンター、白いキッチンパネル、石タイルのキッチンパネル、シルバーの調理設備) の写真
他の地域にある広いトラディショナルスタイルのおしゃれなキッチン (ドロップインシンク、フラットパネル扉のキャビネット、白いキャビネット、大理石カウンター、白いキッチンパネル、石タイルのキッチンパネル、シルバーの調理設備) の写真
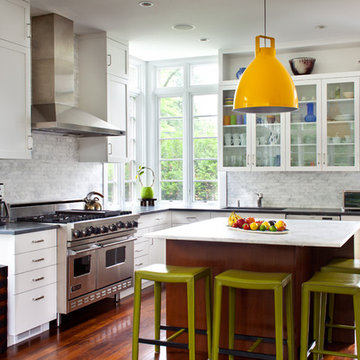
Renovated kitchen in Victorian home. Features corner windows, glass fronted cabinets, center island and marble backsplash.
Gross and Daley Photographers
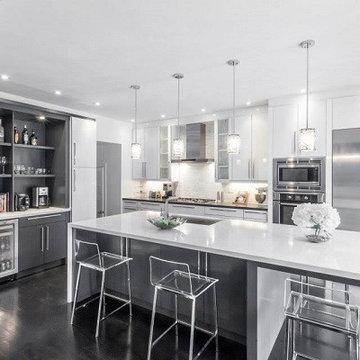
Designed by Patricia Noddle
トロントにある高級な広いモダンスタイルのおしゃれなキッチン (アンダーカウンターシンク、ガラス扉のキャビネット、白いキャビネット、珪岩カウンター、白いキッチンパネル、石タイルのキッチンパネル、シルバーの調理設備、濃色無垢フローリング) の写真
トロントにある高級な広いモダンスタイルのおしゃれなキッチン (アンダーカウンターシンク、ガラス扉のキャビネット、白いキャビネット、珪岩カウンター、白いキッチンパネル、石タイルのキッチンパネル、シルバーの調理設備、濃色無垢フローリング) の写真
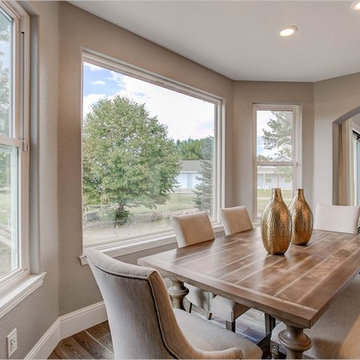
デンバーにある広いコンテンポラリースタイルのおしゃれなキッチン (アンダーカウンターシンク、シェーカースタイル扉のキャビネット、白いキャビネット、人工大理石カウンター、グレーのキッチンパネル、石タイルのキッチンパネル、シルバーの調理設備、無垢フローリング、茶色い床) の写真
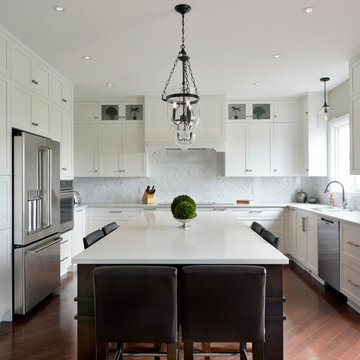
To achieve the gourmet kitchen of this homeowner's dreams, we removed a walk-in pantry in favour of additional perimeter cabinetry, extended to the ceiling and adding glass inserts to showcase their favourite pieces. The island was also elongated to add additional seating, integrating the adjacent seating area to create one large kitchen space.
The existing basement had the furnace, hot water tank and plumbing located at the foot of the stairs, with a narrow stairway entry. When designing the finished space, we first carefully reconsidered the home's mechanical systems. Relocating and enclosing them within one dedicated room created the opportunity for open concept living at the base of the stairs, while maintaining ample space for a new bedroom and three-piece bathroom.
Gordon King Photography
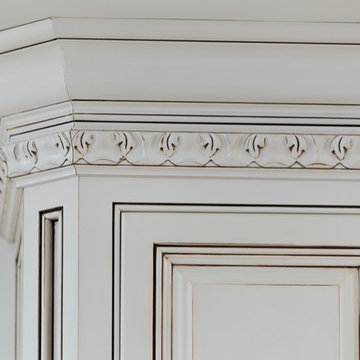
オレンジカウンティにある高級な広いトラディショナルスタイルのおしゃれなキッチン (アンダーカウンターシンク、レイズドパネル扉のキャビネット、白いキャビネット、御影石カウンター、ベージュキッチンパネル、石タイルのキッチンパネル、シルバーの調理設備、大理石の床、ベージュの床) の写真
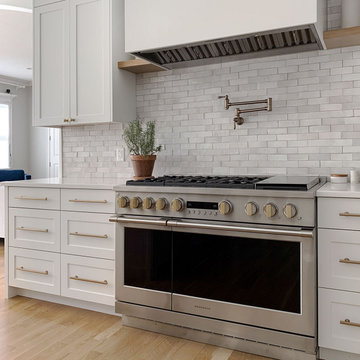
From Dark to Dazzling: Modern Kitchen Transformation in Fairway
This once dark and dated kitchen in Fairway, Kansas, underwent a dramatic transformation into a light, modern, and airy haven. Erica Kay Design collaborated with the homeowners to craft a timeless white kitchen accented with warm blonde white oak for a touch of contemporary flair.
A professional-grade range takes center stage, ideal for the home chef, while sleek, panel-ready refrigerators ensure seamless integration with the cabinetry. For a personalized touch, captivating CLE backsplash tiles were incorporated alongside an abundance of custom built-in features that maximize storage and functionality. Soaring ceilings add to the feeling of spaciousness, creating a truly inviting culinary environment.
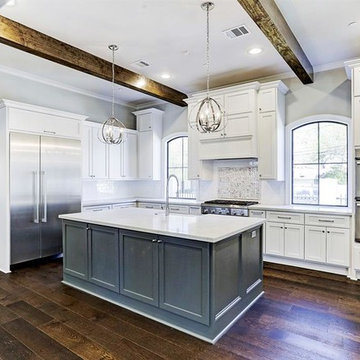
Gorgeously Built by Tommy Cashiola Construction Company in Bellaire, Houston, Texas. Designed by Purser Architectural, Inc.
ヒューストンにあるラグジュアリーな広いコンテンポラリースタイルのおしゃれなキッチン (ドロップインシンク、シェーカースタイル扉のキャビネット、白いキャビネット、珪岩カウンター、白いキッチンパネル、石タイルのキッチンパネル、シルバーの調理設備、濃色無垢フローリング、茶色い床、白いキッチンカウンター) の写真
ヒューストンにあるラグジュアリーな広いコンテンポラリースタイルのおしゃれなキッチン (ドロップインシンク、シェーカースタイル扉のキャビネット、白いキャビネット、珪岩カウンター、白いキッチンパネル、石タイルのキッチンパネル、シルバーの調理設備、濃色無垢フローリング、茶色い床、白いキッチンカウンター) の写真
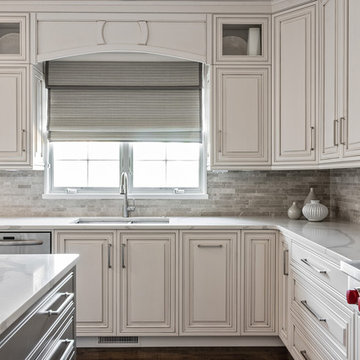
The style and design of this kitchen was a compromise for the husband and wife who each had ideas of their ideal kitchen. He liked glazed raised panel cabinets and she liked a cleaner look with lighter color cabinets. We were able to totally customize it for these clients with a custom island for prep and seating area, spice drawer, plenty of drawers for large pots and pans, 2 pull out trash cabinets one by sink and one in the island, interior lights for the upper glass cabinets and metal banding on custom hood. We are thrilled with how this kitchen turned out!
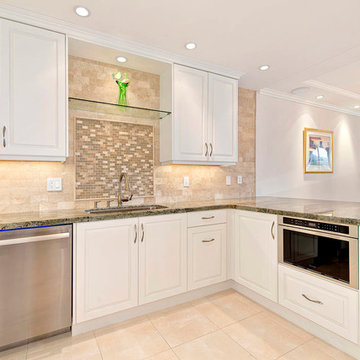
サンディエゴにある広いトラディショナルスタイルのおしゃれなキッチン (アンダーカウンターシンク、落し込みパネル扉のキャビネット、白いキャビネット、御影石カウンター、茶色いキッチンパネル、石タイルのキッチンパネル、シルバーの調理設備、磁器タイルの床、ベージュの床) の写真
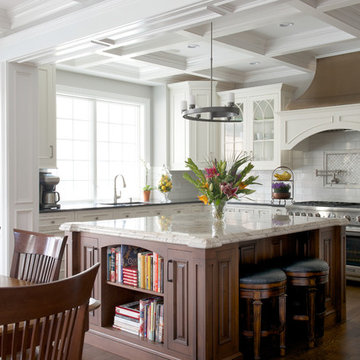
A perfect balance between a couple. One who wanted transitional and the other traditional. Coffered ceiling with details on all trim and moldings are found in this kitchen. We placed a double ogee marble top with lots of movement on the island that balances the dark stained custom cabinetry. This also keeps this as the focal point. The perimeter is a brushed absolute black granite that enhances the white cabinetry found below. Gothic lattice is found on the upper glass cabinets to add elegance to the space.
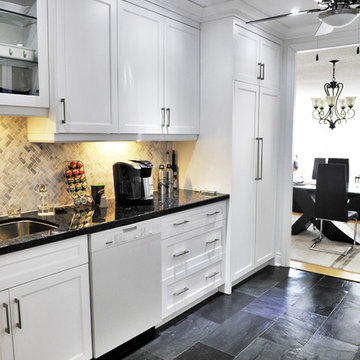
トロントにある広いモダンスタイルのおしゃれなキッチン (アンダーカウンターシンク、落し込みパネル扉のキャビネット、白いキャビネット、御影石カウンター、グレーのキッチンパネル、石タイルのキッチンパネル、白い調理設備、スレートの床、アイランドなし) の写真
広い白いコの字型キッチン (石タイルのキッチンパネル、ドロップインシンク、アンダーカウンターシンク) の写真
1