キッチン (石スラブのキッチンパネル、テラコッタタイルのキッチンパネル、フラットパネル扉のキャビネット、オープンシェルフ、淡色無垢フローリング、クッションフロア、エプロンフロントシンク) の写真
絞り込み:
資材コスト
並び替え:今日の人気順
写真 1〜20 枚目(全 296 枚)
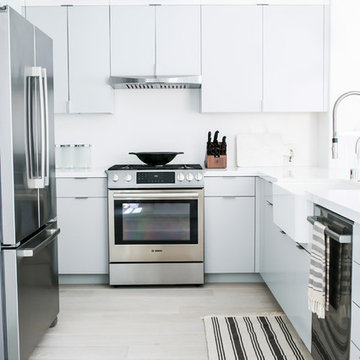
Small kitchens feel much more open when using modern slab doors and flat appliances with minimal curvature on the handles. Cabinets in a pale blue grey to stay neutral without going white. Blanco apron front sink, turkish cotton towels, and a few marble cutting boards add a bit of modern warmth. White quartz counters.
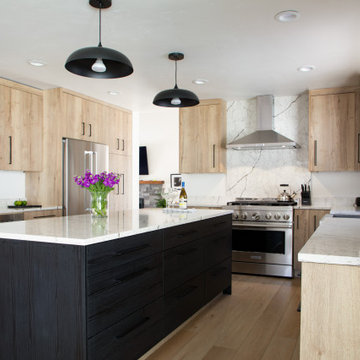
Full Kitchen Remodel
Bellmont Cabinets
Quartz Countertops
Floating Shelves
他の地域にあるコンテンポラリースタイルのおしゃれなキッチン (エプロンフロントシンク、フラットパネル扉のキャビネット、淡色木目調キャビネット、シルバーの調理設備、淡色無垢フローリング、ベージュの床、白いキッチンカウンター、白いキッチンパネル、石スラブのキッチンパネル) の写真
他の地域にあるコンテンポラリースタイルのおしゃれなキッチン (エプロンフロントシンク、フラットパネル扉のキャビネット、淡色木目調キャビネット、シルバーの調理設備、淡色無垢フローリング、ベージュの床、白いキッチンカウンター、白いキッチンパネル、石スラブのキッチンパネル) の写真

サンタバーバラにある高級な広いモダンスタイルのおしゃれなキッチン (エプロンフロントシンク、フラットパネル扉のキャビネット、淡色木目調キャビネット、珪岩カウンター、白いキッチンパネル、石スラブのキッチンパネル、シルバーの調理設備、淡色無垢フローリング、白いキッチンカウンター) の写真
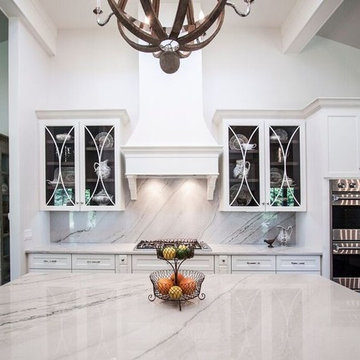
The Calacatta Macaumbas quartzite is as stunning a backsplash as it is a counter top.
Photo Credit:
Kathy Bustard, Mija Art and Design, mijaartanddesign.com
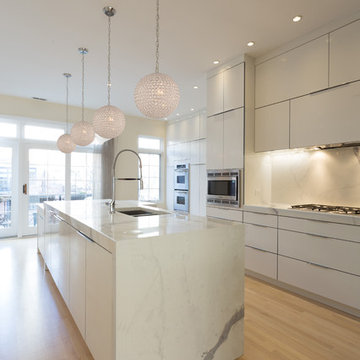
A large open-plan kitchen is given a clean, modern look with the abundance of white and pale yellows. We used a new green material for the countertops, which is a man-made porcelain slab, which adds a smooth and seamless design to the large space. Complementing the countertops are the sleek white cabinets, white globe pendant lights, and a pale yellow accent wall, which keeps the room light and cheery while adding a touch of color.
We added a pop-up outlet in the countertop, which plugs into a hidden GFCI, allowing for outlets to be readily available and indecipherable on the countertop. An assisted pop-up shelf has also been installed, providing the perfect space for a toaster, coffee machine, and other small machinery that may take up wanted counter space. And lastly, for additional storage, we designed the top row shelves to be open and continuous (not sectioned off), creating space for larger items that the homeowners want to store.
Home located in Chicago's North Side. Designed by Chi Renovations & Design who serve Chicago and it's surrounding suburbs, with an emphasis on the North Side and North Shore. You'll find their work from the Loop through Humboldt Park, Lincoln Park, Skokie, Evanston, Wilmette, and all of the way up to Lake Forest.

他の地域にある小さなトランジショナルスタイルのおしゃれなコの字型キッチン (エプロンフロントシンク、フラットパネル扉のキャビネット、白いキャビネット、クオーツストーンカウンター、白いキッチンパネル、テラコッタタイルのキッチンパネル、シルバーの調理設備、淡色無垢フローリング、ベージュの床、グレーのキッチンカウンター、アイランドなし) の写真
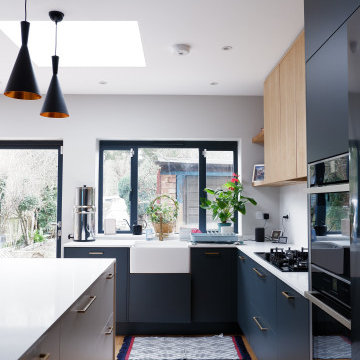
ロンドンにあるお手頃価格の中くらいなコンテンポラリースタイルのおしゃれなキッチン (エプロンフロントシンク、フラットパネル扉のキャビネット、黒いキャビネット、珪岩カウンター、白いキッチンパネル、石スラブのキッチンパネル、シルバーの調理設備、淡色無垢フローリング、茶色い床、白いキッチンカウンター) の写真
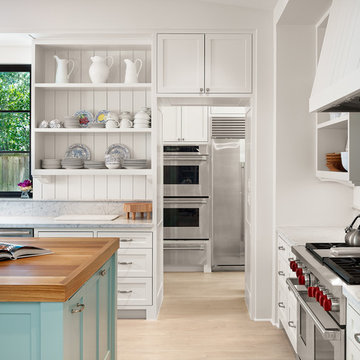
Casey Dunn Photography
ヒューストンにあるカントリー風のおしゃれなキッチン (エプロンフロントシンク、オープンシェルフ、白いキャビネット、木材カウンター、白いキッチンパネル、石スラブのキッチンパネル、シルバーの調理設備、淡色無垢フローリング) の写真
ヒューストンにあるカントリー風のおしゃれなキッチン (エプロンフロントシンク、オープンシェルフ、白いキャビネット、木材カウンター、白いキッチンパネル、石スラブのキッチンパネル、シルバーの調理設備、淡色無垢フローリング) の写真
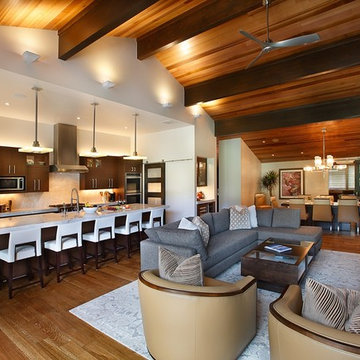
Jim Fairchild
ソルトレイクシティにある高級な広いコンテンポラリースタイルのおしゃれなキッチン (エプロンフロントシンク、フラットパネル扉のキャビネット、濃色木目調キャビネット、御影石カウンター、白いキッチンパネル、石スラブのキッチンパネル、シルバーの調理設備、淡色無垢フローリング、茶色い床) の写真
ソルトレイクシティにある高級な広いコンテンポラリースタイルのおしゃれなキッチン (エプロンフロントシンク、フラットパネル扉のキャビネット、濃色木目調キャビネット、御影石カウンター、白いキッチンパネル、石スラブのキッチンパネル、シルバーの調理設備、淡色無垢フローリング、茶色い床) の写真

ミネアポリスにある中くらいなトランジショナルスタイルのおしゃれなキッチン (エプロンフロントシンク、フラットパネル扉のキャビネット、白いキャビネット、珪岩カウンター、グレーのキッチンパネル、石スラブのキッチンパネル、パネルと同色の調理設備、クッションフロア、茶色い床、グレーのキッチンカウンター、窓) の写真
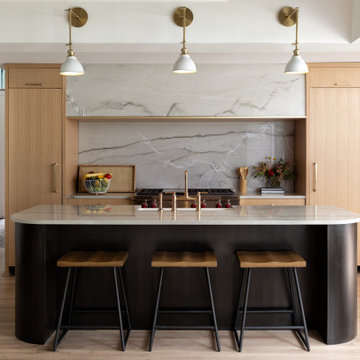
カンザスシティにあるコンテンポラリースタイルのおしゃれなキッチン (エプロンフロントシンク、フラットパネル扉のキャビネット、淡色木目調キャビネット、珪岩カウンター、マルチカラーのキッチンパネル、石スラブのキッチンパネル、シルバーの調理設備、淡色無垢フローリング、茶色い床、マルチカラーのキッチンカウンター) の写真
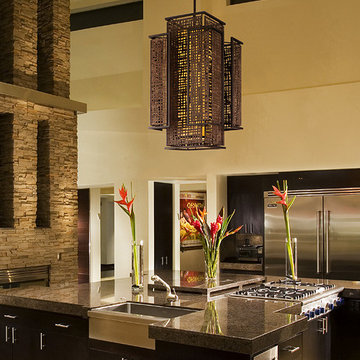
The Shoji Collection's unique gridded design is inspired by traditional Japanese architecture. In traditional Japanese architecture, a shoji is a door, window, or room divider made of paper over a wooden grid-like frame. The Shoji Collection offers a modern take on the Japanese shoji design by combining a hand-crafted iron frame with handmade Japanese paper in a dark, Bonzai bronze finish. Inside, a textured pearl diffuser sheds light through the shoji-inspired frame. A modern and contemporary Japanese-inspired accent for your home from Corbett Lighting. Imported.
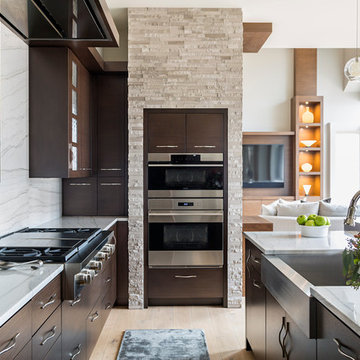
Andrea Rugg
ミネアポリスにあるラグジュアリーな巨大なコンテンポラリースタイルのおしゃれなキッチン (エプロンフロントシンク、フラットパネル扉のキャビネット、濃色木目調キャビネット、珪岩カウンター、白いキッチンパネル、石スラブのキッチンパネル、シルバーの調理設備、淡色無垢フローリング) の写真
ミネアポリスにあるラグジュアリーな巨大なコンテンポラリースタイルのおしゃれなキッチン (エプロンフロントシンク、フラットパネル扉のキャビネット、濃色木目調キャビネット、珪岩カウンター、白いキッチンパネル、石スラブのキッチンパネル、シルバーの調理設備、淡色無垢フローリング) の写真

オマハにある広いモダンスタイルのおしゃれなキッチン (エプロンフロントシンク、フラットパネル扉のキャビネット、中間色木目調キャビネット、大理石カウンター、白いキッチンパネル、石スラブのキッチンパネル、シルバーの調理設備、淡色無垢フローリング、ベージュの床、グレーのキッチンカウンター) の写真

This kitchen was designed for a open floor plan in a newly designed home.
The juctapositioning of textured wood for the hood and side coffeebar pantry section, as well as BM Hale Navy Blue for hte island, with the Simply White Cabinetry, floor to ceiling, created a transitional clean look.
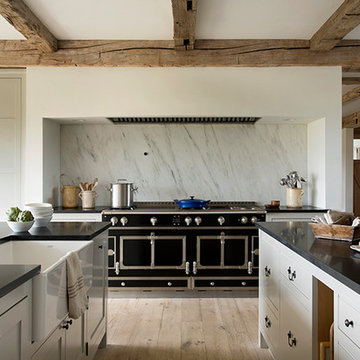
A beautiful kitchen with 2 islands to optimize workflow and circulation is punctuated by a striking range by La Cornue. White Danby and Black Absolute Granite tops gray cabinetry. A wood floor and white plaster walls create a beautiful room that's anything but neutral.
Photo by Eric Roth
Architecture and kitchen cabinetry by Hutker Architects
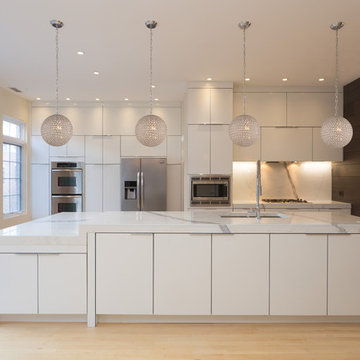
A large open-plan kitchen is given a clean, modern look with the abundance of white and pale yellows. We used a new green material for the countertops, which is a man-made porcelain slab, which adds a smooth and seamless design to the large space. Complementing the countertops are the sleek white cabinets, white globe pendant lights, and a pale yellow accent wall, which keeps the room light and cheery while adding a touch of color.
We added a pop-up outlet in the countertop, which plugs into a hidden GFCI, allowing for outlets to be readily available and indecipherable on the countertop. An assisted pop-up shelf has also been installed, providing the perfect space for a toaster, coffee machine, and other small machinery that may take up wanted counter space. And lastly, for additional storage, we designed the top row shelves to be open and continuous (not sectioned off), creating space for larger items that the homeowners want to store.
Home located in Chicago's North Side. Designed by Chi Renovations & Design who serve Chicago and it's surrounding suburbs, with an emphasis on the North Side and North Shore. You'll find their work from the Loop through Humboldt Park, Lincoln Park, Skokie, Evanston, Wilmette, and all of the way up to Lake Forest.
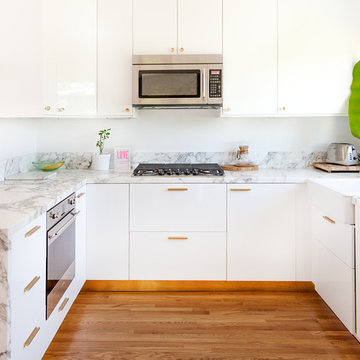
elise irving
ロサンゼルスにあるお手頃価格の小さなモダンスタイルのおしゃれなキッチン (エプロンフロントシンク、フラットパネル扉のキャビネット、白いキャビネット、大理石カウンター、白いキッチンパネル、石スラブのキッチンパネル、シルバーの調理設備、淡色無垢フローリング) の写真
ロサンゼルスにあるお手頃価格の小さなモダンスタイルのおしゃれなキッチン (エプロンフロントシンク、フラットパネル扉のキャビネット、白いキャビネット、大理石カウンター、白いキッチンパネル、石スラブのキッチンパネル、シルバーの調理設備、淡色無垢フローリング) の写真
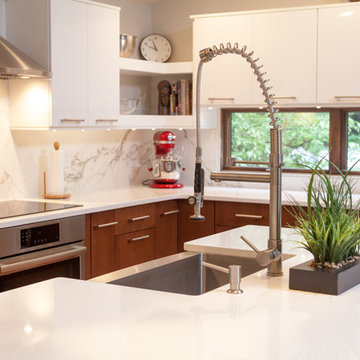
Jarrett Design is thankful for digital preview technology. Good thing our clients were able to see what their
book-matched Dekton backsplash was going to look like prior to fabrication! Some may have been a bit frightened, but these folks love the drama it creates in the otherwise serene kitchen. High gloss white upper and tall cabinetry is beautifully grounded by dark stained oak bases and island. Our clients came to us as a busy family with a toddler and an infant. Healthy food preparation for all meals is one their main priorities, so the kitchen design had to be highly functional. Work zones, storage, and seating were carefully planned. This contemporary, two-toned kitchen is the perfect combination of functionality and durability, modern light and natural warmth.
Matt Villano Photography

オースティンにある高級な広いモダンスタイルのおしゃれなキッチン (エプロンフロントシンク、フラットパネル扉のキャビネット、茶色いキャビネット、珪岩カウンター、ベージュキッチンパネル、石スラブのキッチンパネル、シルバーの調理設備、淡色無垢フローリング、茶色い床、ベージュのキッチンカウンター、表し梁) の写真
キッチン (石スラブのキッチンパネル、テラコッタタイルのキッチンパネル、フラットパネル扉のキャビネット、オープンシェルフ、淡色無垢フローリング、クッションフロア、エプロンフロントシンク) の写真
1