高級なキッチン (石スラブのキッチンパネル、石タイルのキッチンパネル、ガラス扉のキャビネット) の写真
絞り込み:
資材コスト
並び替え:今日の人気順
写真 141〜160 枚目(全 671 枚)
1/5
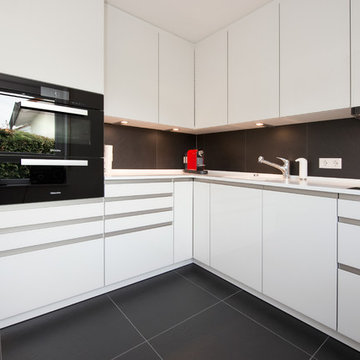
シュトゥットガルトにある高級な小さなコンテンポラリースタイルのおしゃれなキッチン (一体型シンク、ガラス扉のキャビネット、白いキャビネット、人工大理石カウンター、黒いキッチンパネル、黒い調理設備、スレートの床、アイランドなし、石スラブのキッチンパネル、黒い床) の写真
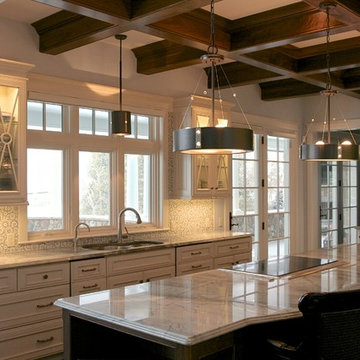
Bradley Wheeler, AIA, LEED AP
他の地域にある高級なトランジショナルスタイルのおしゃれなキッチン (アンダーカウンターシンク、白いキャビネット、御影石カウンター、マルチカラーのキッチンパネル、石タイルのキッチンパネル、パネルと同色の調理設備、ガラス扉のキャビネット) の写真
他の地域にある高級なトランジショナルスタイルのおしゃれなキッチン (アンダーカウンターシンク、白いキャビネット、御影石カウンター、マルチカラーのキッチンパネル、石タイルのキッチンパネル、パネルと同色の調理設備、ガラス扉のキャビネット) の写真
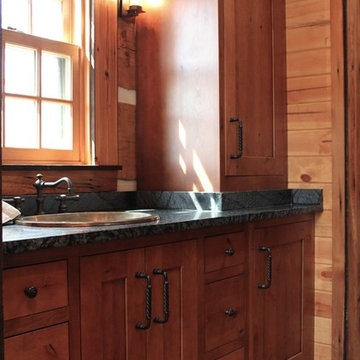
Missy Clifton
他の地域にある高級な広いラスティックスタイルのおしゃれなキッチン (エプロンフロントシンク、ガラス扉のキャビネット、濃色木目調キャビネット、御影石カウンター、黒いキッチンパネル、石スラブのキッチンパネル、シルバーの調理設備、無垢フローリング) の写真
他の地域にある高級な広いラスティックスタイルのおしゃれなキッチン (エプロンフロントシンク、ガラス扉のキャビネット、濃色木目調キャビネット、御影石カウンター、黒いキッチンパネル、石スラブのキッチンパネル、シルバーの調理設備、無垢フローリング) の写真
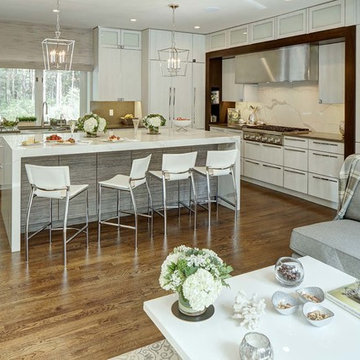
This was a renovation project that expanded the kitchen by using the space that was an adjacent laundry room. Contemporary kitchen with large 'waterfall island' as the centerpiece to dine, storage beneath and refrigerator/freezer drawers along with microwave drawer. Quartz was used for the island,counter and stove backsplash as a slab.in calacutta pattern, perimeter is also a quartz in a coordinated darker color. stainless steel hood with textured grayish white cabinetry. breakfast area is used mostly as a sitting area to watch TV and be a part of the kitchen but the cocktail table converts to dining height as well as expands for additional dining table space and seating is then becomes a dining banquette.area. Butler pantry is new area added and widened entry to dining room. Design by Karla Trincanello.
photo by Wing Wong Memories LLC
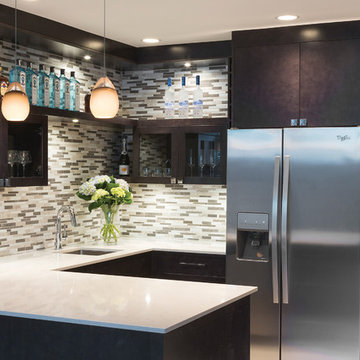
The home owners wanted a place to entertain, play and workout in their 3000 square foot basement. They added a completely soundproofed media room, a large restaurant-like wet bar, glass enclosed workout area, kids play/game space, great room, two bedrooms, two bathrooms, storage room and an office.
The overall modern esthetic and colour scheme is bright and fresh with rich charcoal accent woodwork and cabinets. 9’ ceilings and custom made 7’ doors throughout add to the overall luxurious yet comfortable feel of the basement.
The area below the stairs is a child’s dream hideaway with a small crawl-thru entry access, toy drawers and lighted reading cove.
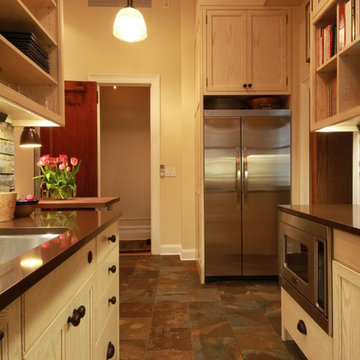
ニューヨークにある高級な中くらいなトランジショナルスタイルのおしゃれなキッチン (ガラス扉のキャビネット、淡色木目調キャビネット、マルチカラーのキッチンパネル、シルバーの調理設備、テラコッタタイルの床、アイランドなし、アンダーカウンターシンク、人工大理石カウンター、石タイルのキッチンパネル) の写真
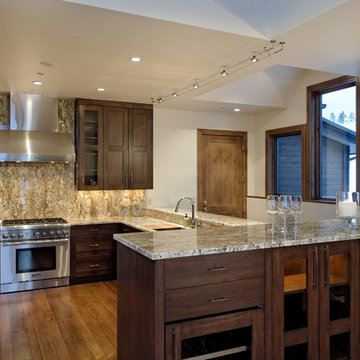
U-shaped professional kitchen with dark wood cabinets and granite countertops. Photo by Mountain Home Photo
他の地域にある高級なラスティックスタイルのおしゃれなキッチン (アンダーカウンターシンク、ガラス扉のキャビネット、濃色木目調キャビネット、御影石カウンター、石スラブのキッチンパネル、シルバーの調理設備) の写真
他の地域にある高級なラスティックスタイルのおしゃれなキッチン (アンダーカウンターシンク、ガラス扉のキャビネット、濃色木目調キャビネット、御影石カウンター、石スラブのキッチンパネル、シルバーの調理設備) の写真
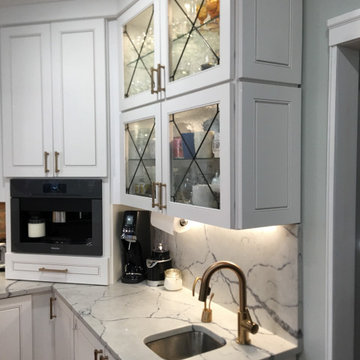
As dedicated coffee drinkers and party hosts, a secondary location for drinks and ice, keeps crowds from bottlenecking in the kitchen. The secondary spout of this secondary sink provides instant hot water for tea, and instant filtered water for drinking. A secondary icemaker below keeps everything you need within reach.
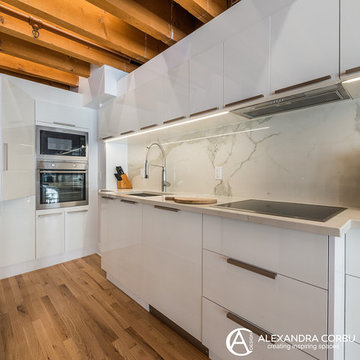
Under Cabinet recessed LED light custom made by SOUL LED TECH + DESIGN for iluce concepts. Kitchen design Alexandra Corbu Design. PORCELAIN Stoneware MAXFINE CALACATTA LEV 6mm .Chalk board paint in the bar area. Custom kitchen - High gloss kitchen cabinets.
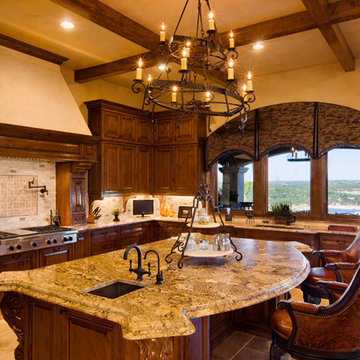
This award-winning kitchen represent luxury at its finest. The homeowner had one major requirement when designing this kitchen: she wanted to be able to look out at the lake while standing at the kitchen sink. So the oversize window allows her to do just that.
Features: cherry stained wood, large island, granite, arched window, glass cabinets, limestone vent hood, travertine backsplash, comfortable bar stools, candle light fixture
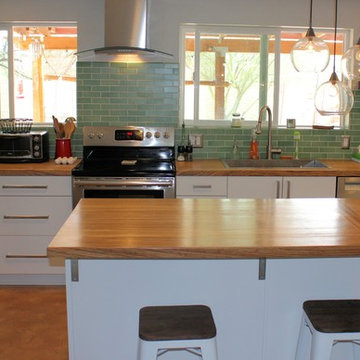
***Authorized Canyon Creek Dealer***
フェニックスにある高級な中くらいなモダンスタイルのおしゃれなキッチン (ドロップインシンク、ガラス扉のキャビネット、白いキャビネット、木材カウンター、緑のキッチンパネル、石タイルのキッチンパネル、シルバーの調理設備、コンクリートの床) の写真
フェニックスにある高級な中くらいなモダンスタイルのおしゃれなキッチン (ドロップインシンク、ガラス扉のキャビネット、白いキャビネット、木材カウンター、緑のキッチンパネル、石タイルのキッチンパネル、シルバーの調理設備、コンクリートの床) の写真
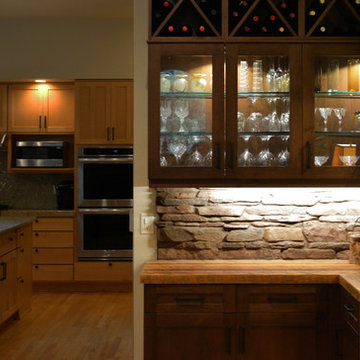
Wine bar....
シアトルにある高級な中くらいなラスティックスタイルのおしゃれなキッチン (ガラス扉のキャビネット、中間色木目調キャビネット、木材カウンター、石タイルのキッチンパネル、淡色無垢フローリング、ベージュキッチンパネル) の写真
シアトルにある高級な中くらいなラスティックスタイルのおしゃれなキッチン (ガラス扉のキャビネット、中間色木目調キャビネット、木材カウンター、石タイルのキッチンパネル、淡色無垢フローリング、ベージュキッチンパネル) の写真
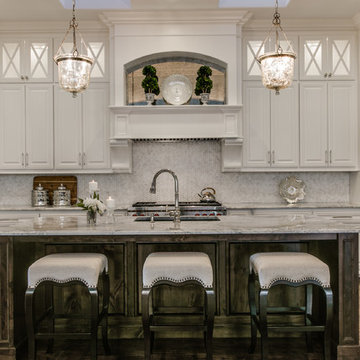
Shoot to Sell/Jordan
ダラスにある高級な広いトランジショナルスタイルのおしゃれなキッチン (アンダーカウンターシンク、ガラス扉のキャビネット、白いキャビネット、珪岩カウンター、白いキッチンパネル、石タイルのキッチンパネル、シルバーの調理設備、無垢フローリング) の写真
ダラスにある高級な広いトランジショナルスタイルのおしゃれなキッチン (アンダーカウンターシンク、ガラス扉のキャビネット、白いキャビネット、珪岩カウンター、白いキッチンパネル、石タイルのキッチンパネル、シルバーの調理設備、無垢フローリング) の写真
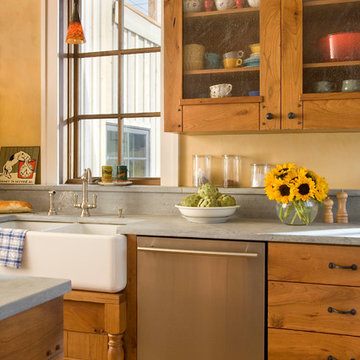
他の地域にある高級な広いトラディショナルスタイルのおしゃれなキッチン (エプロンフロントシンク、ガラス扉のキャビネット、中間色木目調キャビネット、シルバーの調理設備、淡色無垢フローリング、ソープストーンカウンター、グレーのキッチンパネル、石スラブのキッチンパネル) の写真
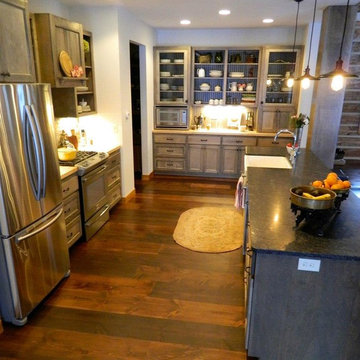
ミネアポリスにある高級な中くらいなラスティックスタイルのおしゃれなキッチン (エプロンフロントシンク、ガラス扉のキャビネット、中間色木目調キャビネット、御影石カウンター、茶色いキッチンパネル、石タイルのキッチンパネル、シルバーの調理設備、濃色無垢フローリング) の写真
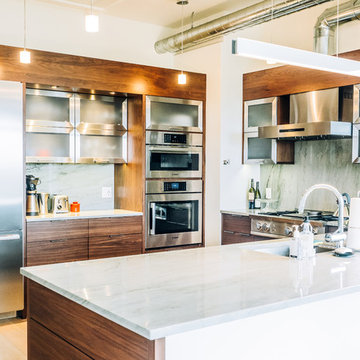
Recently finished this gorgeous kitchen in a remodel at Boulder's Peloton complex, and the owners' good taste is definitely showing! Check out the buttery horizontal-grain walnut drawers and doors, stainless steel and glass cabinet doors with Blum Aventos hinges, BlueStar cooktop with a Proline vent hood, stainless Bosch Home counter-depth fridge, matching wall oven and microwave, and quartzite countertops and matching backsplash. If the meals taste as good as this kitchen looks, we'll all be proud.
Photo: Mallory Kates
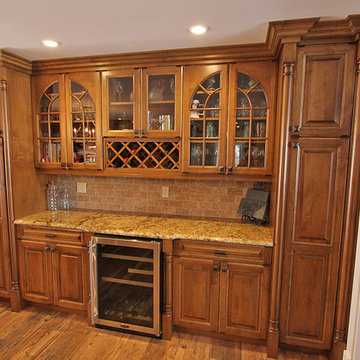
他の地域にある高級な中くらいなトラディショナルスタイルのおしゃれなキッチン (ガラス扉のキャビネット、中間色木目調キャビネット、御影石カウンター、ベージュキッチンパネル、石タイルのキッチンパネル、無垢フローリング、茶色い床、アンダーカウンターシンク、シルバーの調理設備) の写真
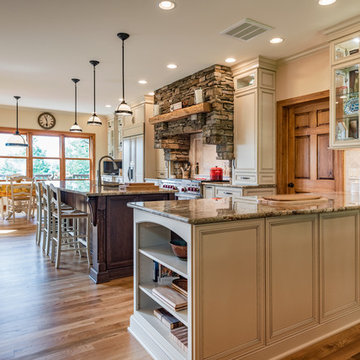
シャーロットにある高級な広いトラディショナルスタイルのおしゃれなキッチン (アンダーカウンターシンク、ガラス扉のキャビネット、ベージュのキャビネット、御影石カウンター、ベージュキッチンパネル、石タイルのキッチンパネル、パネルと同色の調理設備、無垢フローリング) の写真
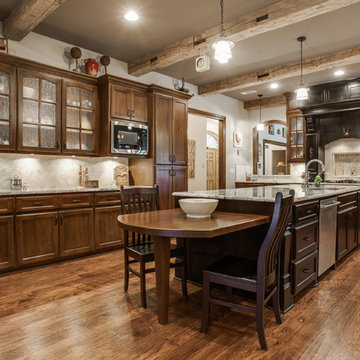
Shoot 2 Sell
ダラスにある高級な広いラスティックスタイルのおしゃれなキッチン (ガラス扉のキャビネット、中間色木目調キャビネット、御影石カウンター、石タイルのキッチンパネル、シルバーの調理設備、無垢フローリング、茶色い床) の写真
ダラスにある高級な広いラスティックスタイルのおしゃれなキッチン (ガラス扉のキャビネット、中間色木目調キャビネット、御影石カウンター、石タイルのキッチンパネル、シルバーの調理設備、無垢フローリング、茶色い床) の写真
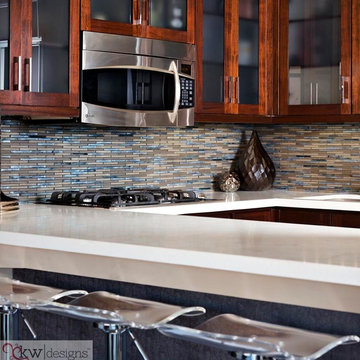
Sustainability was the goal for this streamline kitchen, featuring Mandala Tile's Avani Mojo backsplash, and Quartz countertops- both environmentally-friendly materials with high recycled-content.
Chipper Hatter Architectural Photography
高級なキッチン (石スラブのキッチンパネル、石タイルのキッチンパネル、ガラス扉のキャビネット) の写真
8