巨大なキッチン (スレートのキッチンパネル、サブウェイタイルのキッチンパネル、中間色木目調キャビネット、ピンクのキャビネット) の写真
絞り込み:
資材コスト
並び替え:今日の人気順
写真 1〜20 枚目(全 288 枚)

Architecture & Interior Design: David Heide Design Studio
--
Photos: Susan Gilmore
ミネアポリスにある巨大なトラディショナルスタイルのおしゃれなキッチン (アンダーカウンターシンク、落し込みパネル扉のキャビネット、中間色木目調キャビネット、御影石カウンター、白いキッチンパネル、サブウェイタイルのキッチンパネル、パネルと同色の調理設備、無垢フローリング) の写真
ミネアポリスにある巨大なトラディショナルスタイルのおしゃれなキッチン (アンダーカウンターシンク、落し込みパネル扉のキャビネット、中間色木目調キャビネット、御影石カウンター、白いキッチンパネル、サブウェイタイルのキッチンパネル、パネルと同色の調理設備、無垢フローリング) の写真
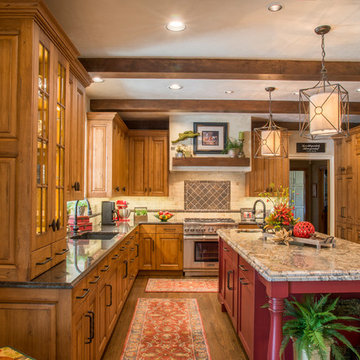
The perimeter cabinetry is knotty alder wood in a natural sepia stain while the island is hand planed alder in a slightly distressed finish in the Brick paint color. All cabinetry is by Cottonwood Fine Furniture. The granite countertop colors are Suede Brown on the perimeter and Apollo on the island. The island features a 6cm stacked edge. Photograph by Patrick Wherritt
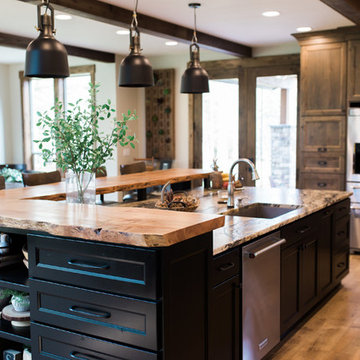
Teryn Rae Photography
Pinehurst Homes
ポートランドにあるラグジュアリーな巨大なラスティックスタイルのおしゃれなキッチン (シングルシンク、落し込みパネル扉のキャビネット、中間色木目調キャビネット、御影石カウンター、ベージュキッチンパネル、サブウェイタイルのキッチンパネル、シルバーの調理設備、淡色無垢フローリング、茶色い床、茶色いキッチンカウンター) の写真
ポートランドにあるラグジュアリーな巨大なラスティックスタイルのおしゃれなキッチン (シングルシンク、落し込みパネル扉のキャビネット、中間色木目調キャビネット、御影石カウンター、ベージュキッチンパネル、サブウェイタイルのキッチンパネル、シルバーの調理設備、淡色無垢フローリング、茶色い床、茶色いキッチンカウンター) の写真
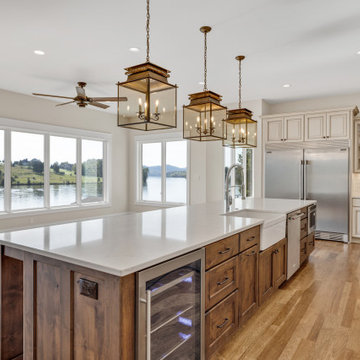
他の地域にある高級な巨大なトラディショナルスタイルのおしゃれなキッチン (エプロンフロントシンク、レイズドパネル扉のキャビネット、中間色木目調キャビネット、クオーツストーンカウンター、白いキッチンパネル、サブウェイタイルのキッチンパネル、シルバーの調理設備、淡色無垢フローリング、茶色い床、白いキッチンカウンター) の写真

ヒューストンにあるラグジュアリーな巨大なトランジショナルスタイルのおしゃれなキッチン (エプロンフロントシンク、ガラス扉のキャビネット、中間色木目調キャビネット、白いキッチンパネル、サブウェイタイルのキッチンパネル、無垢フローリング、シルバーの調理設備、茶色い床、白いキッチンカウンター) の写真

デンバーにあるラグジュアリーな巨大なトランジショナルスタイルのおしゃれなキッチン (アンダーカウンターシンク、シェーカースタイル扉のキャビネット、中間色木目調キャビネット、クオーツストーンカウンター、白いキッチンパネル、サブウェイタイルのキッチンパネル、シルバーの調理設備、淡色無垢フローリング、茶色い床、マルチカラーのキッチンカウンター) の写真

Kitchen cabinets hide the door to the walk-in pantry, and
antique, mirrored glass-door cabinets flank the kitchen hood feature. A pop-up television raises from the front island’s quartzite countertop and to the left of the page, the adjacent wine cellar has custom, curved, insulated glass doors which open electronically.
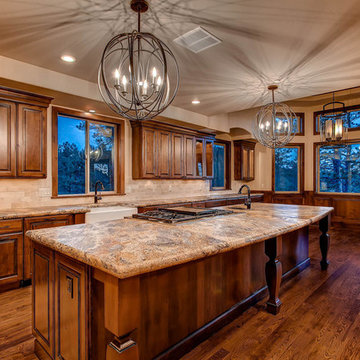
デンバーにあるラグジュアリーな巨大なトラディショナルスタイルのおしゃれなキッチン (エプロンフロントシンク、レイズドパネル扉のキャビネット、中間色木目調キャビネット、御影石カウンター、ベージュキッチンパネル、サブウェイタイルのキッチンパネル、パネルと同色の調理設備、濃色無垢フローリング) の写真
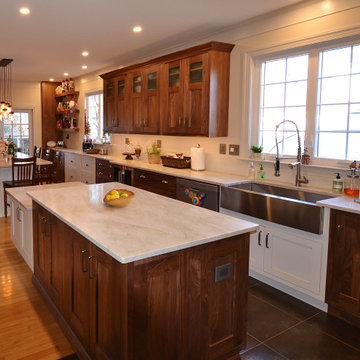
This kitchen was designed for cooking, baking, and candy making. We tiled the main work triangle flooring for durability and easy cleaning. The client can cook and bake all day using the new 48” pro range and 36” induction cooktop. Countertop space is not lacking in this two island design. Taj Mahal quartzite countertops are beautiful and great for prepping dough or a cold surface for rolling candy. Fieldstone Cabinetry in walnut with a natural finish sprinkled with some macadamia painted finish gives the kitchen an elegant home feel mixed with all the professional appliances. I love the double stainless steel hoods. This kitchen has it all from form to function.
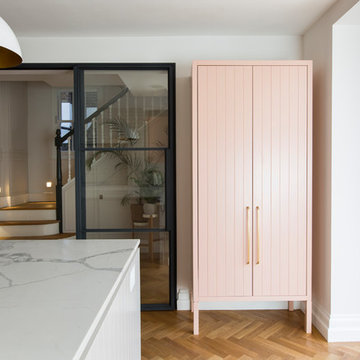
Contemporary open plan kitchen space with marble island, crittall doors, bespoke kitchen designed by the My-Studio team. Larder cabinets with v-groove profile designed to look like furniture.

The original kitchen was disjointed and lacked connection to the home and its history. The remodel opened the room to other areas of the home by incorporating an unused breakfast nook and enclosed porch to create a spacious new kitchen. It features stunning soapstone counters and range splash, era appropriate subway tiles, and hand crafted floating shelves. Ceasarstone on the island creates a durable, hardworking surface for prep work. A black Blue Star range anchors the space while custom inset fir cabinets wrap the walls and provide ample storage. Great care was given in restoring and recreating historic details for this charming Foursquare kitchen.
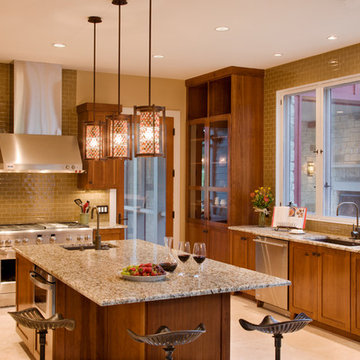
For a client that loves to cook and entertain, this is the kitchen for you. The room is spacious, yet has a warmth and coziness to it like a modern farmhouse kitchen.
Coles Hairston
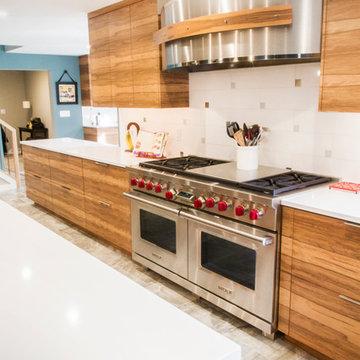
Adam Campesi
他の地域にある巨大なモダンスタイルのおしゃれなキッチン (アンダーカウンターシンク、フラットパネル扉のキャビネット、中間色木目調キャビネット、クオーツストーンカウンター、マルチカラーのキッチンパネル、サブウェイタイルのキッチンパネル、シルバーの調理設備、セラミックタイルの床) の写真
他の地域にある巨大なモダンスタイルのおしゃれなキッチン (アンダーカウンターシンク、フラットパネル扉のキャビネット、中間色木目調キャビネット、クオーツストーンカウンター、マルチカラーのキッチンパネル、サブウェイタイルのキッチンパネル、シルバーの調理設備、セラミックタイルの床) の写真

The original kitchen was disjointed and lacked connection to the home and its history. The remodel opened the room to other areas of the home by incorporating an unused breakfast nook and enclosed porch to create a spacious new kitchen. It features stunning soapstone counters and range splash, era appropriate subway tiles, and hand crafted floating shelves. Ceasarstone on the island creates a durable, hardworking surface for prep work. A black Blue Star range anchors the space while custom inset fir cabinets wrap the walls and provide ample storage. Great care was given in restoring and recreating historic details for this charming Foursquare kitchen.

Teryn Rae Photography
Pinehurst Homes
ポートランドにあるラグジュアリーな巨大なラスティックスタイルのおしゃれなキッチン (シングルシンク、落し込みパネル扉のキャビネット、中間色木目調キャビネット、御影石カウンター、ベージュキッチンパネル、サブウェイタイルのキッチンパネル、シルバーの調理設備、淡色無垢フローリング、茶色い床、茶色いキッチンカウンター) の写真
ポートランドにあるラグジュアリーな巨大なラスティックスタイルのおしゃれなキッチン (シングルシンク、落し込みパネル扉のキャビネット、中間色木目調キャビネット、御影石カウンター、ベージュキッチンパネル、サブウェイタイルのキッチンパネル、シルバーの調理設備、淡色無垢フローリング、茶色い床、茶色いキッチンカウンター) の写真
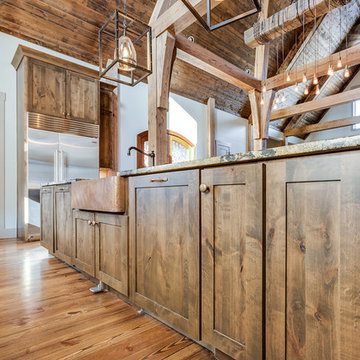
Jana Sobel
バーミングハムにある巨大なカントリー風のおしゃれなアイランドキッチン (エプロンフロントシンク、シェーカースタイル扉のキャビネット、中間色木目調キャビネット、御影石カウンター、ベージュキッチンパネル、サブウェイタイルのキッチンパネル、シルバーの調理設備、淡色無垢フローリング) の写真
バーミングハムにある巨大なカントリー風のおしゃれなアイランドキッチン (エプロンフロントシンク、シェーカースタイル扉のキャビネット、中間色木目調キャビネット、御影石カウンター、ベージュキッチンパネル、サブウェイタイルのキッチンパネル、シルバーの調理設備、淡色無垢フローリング) の写真
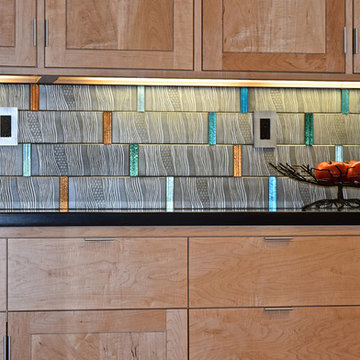
Mosaic Jewel-Tone backsplash combines bands of fused glass with Strata Subway tile in silver tones. Tiles are made in Santa Cruz, Ca from an in-house formula for eco-friendly concrete. Awarded the Best New Product of 2008 by California Home & Design Magazine, the tiles have the look and feel of burnished metal.
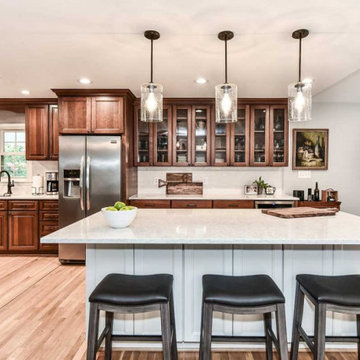
Kitchen highlights include:
-Polished Silestone countertops
-White subway tile backsplash
ワシントンD.C.にある巨大なトランジショナルスタイルのおしゃれなキッチン (アンダーカウンターシンク、レイズドパネル扉のキャビネット、中間色木目調キャビネット、クオーツストーンカウンター、白いキッチンパネル、サブウェイタイルのキッチンパネル、シルバーの調理設備、淡色無垢フローリング、ベージュの床、白いキッチンカウンター) の写真
ワシントンD.C.にある巨大なトランジショナルスタイルのおしゃれなキッチン (アンダーカウンターシンク、レイズドパネル扉のキャビネット、中間色木目調キャビネット、クオーツストーンカウンター、白いキッチンパネル、サブウェイタイルのキッチンパネル、シルバーの調理設備、淡色無垢フローリング、ベージュの床、白いキッチンカウンター) の写真

This vacation home in Park City, Utah was transformed from a dark rustic ski lodge to a contemporary light and airy home. Extensive space planning changes to the kitchen, great room, and master suite made for much better use of the space. The materials selected, such as wood, stone, and painted brick, make the home feel like it still belongs in Park City, but now in a much more sophisticated way.
Photography: Miranda Kimberlin
Construction: Blackdog Builders
Interior Design: WPL Interior Design
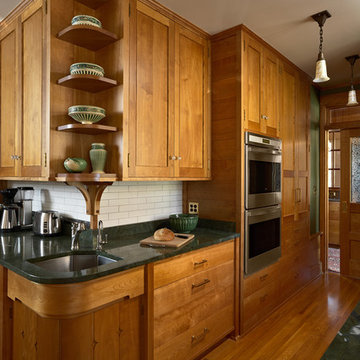
Architecture & Interior Design: David Heide Design Studio
--
Photos: Susan Gilmore
ミネアポリスにある巨大なトラディショナルスタイルのおしゃれなキッチン (アンダーカウンターシンク、落し込みパネル扉のキャビネット、中間色木目調キャビネット、御影石カウンター、白いキッチンパネル、サブウェイタイルのキッチンパネル、シルバーの調理設備、無垢フローリング) の写真
ミネアポリスにある巨大なトラディショナルスタイルのおしゃれなキッチン (アンダーカウンターシンク、落し込みパネル扉のキャビネット、中間色木目調キャビネット、御影石カウンター、白いキッチンパネル、サブウェイタイルのキッチンパネル、シルバーの調理設備、無垢フローリング) の写真
巨大なキッチン (スレートのキッチンパネル、サブウェイタイルのキッチンパネル、中間色木目調キャビネット、ピンクのキャビネット) の写真
1