キッチン (塗装板のキッチンパネル、スレートのキッチンパネル、グレーのキャビネット、シングルシンク) の写真
絞り込み:
資材コスト
並び替え:今日の人気順
写真 1〜20 枚目(全 24 枚)
1/5
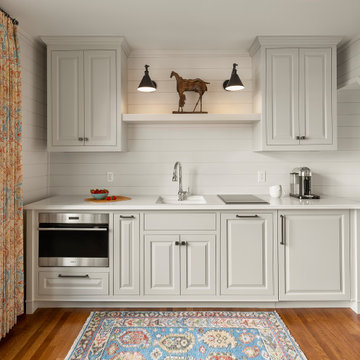
ミネアポリスにある小さなトランジショナルスタイルのおしゃれなキッチン (シングルシンク、インセット扉のキャビネット、グレーのキャビネット、クオーツストーンカウンター、塗装板のキッチンパネル、シルバーの調理設備、無垢フローリング、白いキッチンカウンター) の写真
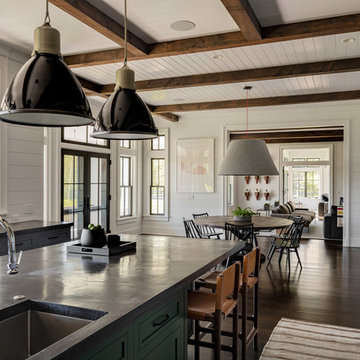
Natural lighting showcasing hardwood flooring, pendant lighting fixtures, shaker style cabinets, and concrete countertop texture.
Photographer: Rob Karosis
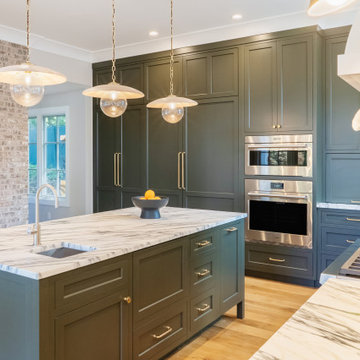
Benjamin Moore's Artichoke was used for a warm kitchen. The marble countertop is an Arabescato Cochia from Italy. Backsplash are vertical beadboard panels composed of a resin infused wood, that are moisture resistant. Client wanted something different than tile or stone for a ‘modern cottage’ look
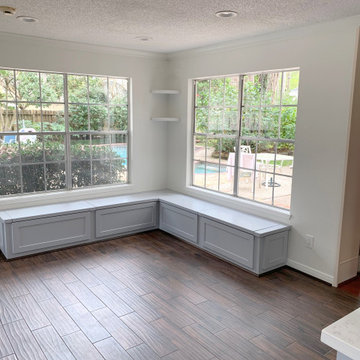
The client originally wanted a kitchen makeover and as we progressed further into the project, requested a more significant remodel. In addition to the kitchen and details, we installed about half of the porcelain tile, wood pattern, flooring downstairs. More custom details were added to the project, a new pantry with a countertop used for making coffee and usage of other small appliances, a custom bar area wine rack cabinet and countertops along with a beverage refrigerator, laundry cabinets and folding station with countertop, and a custom banquette in the breakfast area. The Client wanted Shiplap as a backsplash in the kitchen which made for very clean lines and adding to a more open kitchen space. Lighting details were also added in the kitchen (above and under cabinet), pantry, laundry, back entry, and powder room.
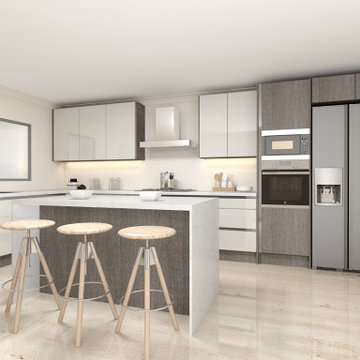
Handleless Modern Kitchen with dinning area cashmere white, granite worktop finish and you may look at this easyline golden profile Handle L Shape Kitchen.
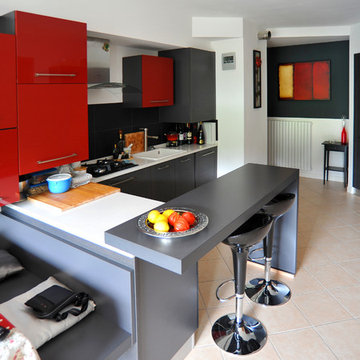
ヴェネツィアにある小さなコンテンポラリースタイルのおしゃれなキッチン (シングルシンク、フラットパネル扉のキャビネット、グレーのキャビネット、クオーツストーンカウンター、黒いキッチンパネル、スレートのキッチンパネル、シルバーの調理設備、セラミックタイルの床、ピンクの床) の写真
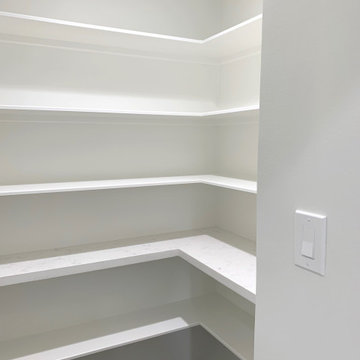
The client originally wanted a kitchen makeover and as we progressed further into the project, requested a more significant remodel. In addition to the kitchen and details, we installed about half of the porcelain tile, wood pattern, flooring downstairs. More custom details were added to the project, a new pantry with a countertop used for making coffee and usage of other small appliances, a custom bar area wine rack cabinet and countertops along with a beverage refrigerator, laundry cabinets and folding station with countertop, and a custom banquette in the breakfast area. The Client wanted Shiplap as a backsplash in the kitchen which made for very clean lines and adding to a more open kitchen space. Lighting details were also added in the kitchen (above and under cabinet), pantry, laundry, back entry, and powder room.
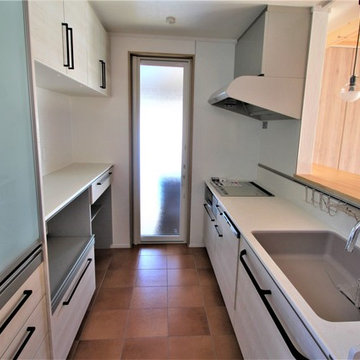
他の地域にある小さなインダストリアルスタイルのおしゃれなキッチン (シングルシンク、フラットパネル扉のキャビネット、グレーのキャビネット、人工大理石カウンター、白いキッチンパネル、スレートのキッチンパネル、シルバーの調理設備、リノリウムの床、アイランドなし、茶色い床、グレーのキッチンカウンター) の写真
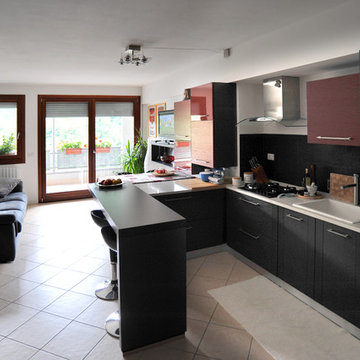
ヴェネツィアにある小さなコンテンポラリースタイルのおしゃれなキッチン (シングルシンク、フラットパネル扉のキャビネット、グレーのキャビネット、クオーツストーンカウンター、黒いキッチンパネル、スレートのキッチンパネル、シルバーの調理設備、セラミックタイルの床、ピンクの床) の写真
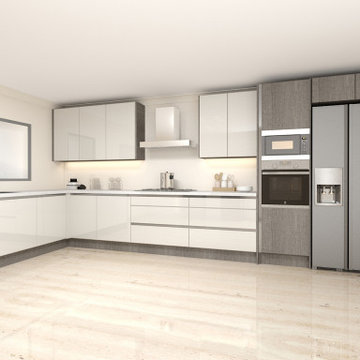
Handleless Modern Kitchen with dinning area cashmere white, granite worktop finish and you may look at this easyline golden profile Handle L Shape Kitchen.

Kitchen with concrete countertops and double hung windows allowing to see the natural landscapes.
Photographer: Rob Karosis
ニューヨークにある高級な広いカントリー風のおしゃれなキッチン (シングルシンク、シェーカースタイル扉のキャビネット、グレーのキャビネット、コンクリートカウンター、白いキッチンパネル、シルバーの調理設備、濃色無垢フローリング、茶色い床、黒いキッチンカウンター、塗装板のキッチンパネル) の写真
ニューヨークにある高級な広いカントリー風のおしゃれなキッチン (シングルシンク、シェーカースタイル扉のキャビネット、グレーのキャビネット、コンクリートカウンター、白いキッチンパネル、シルバーの調理設備、濃色無垢フローリング、茶色い床、黒いキッチンカウンター、塗装板のキッチンパネル) の写真
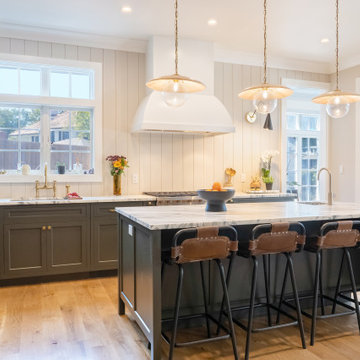
Benjamin Moore's Artichoke was used for a warm kitchen. The marble countertop is an Arabescato Cochia from Italy. Backsplash are vertical beadboard panels composed of a resin infused wood, that are moisture resistant. Client wanted something different than tile or stone for a ‘modern cottage’ look
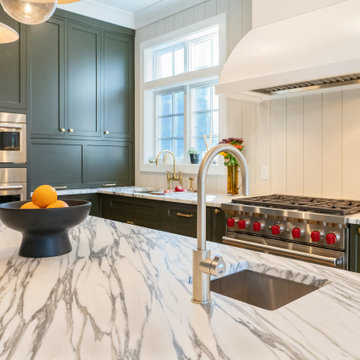
Benjamin Moore's Artichoke was used for a warm kitchen. The marble countertop is an Arabescato Cochia from Italy. Backsplash are vertical beadboard panels composed of a resin infused wood, that are moisture resistant. Client wanted something different than tile or stone for a ‘modern cottage’ look
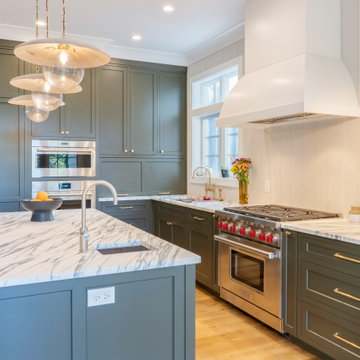
Benjamin Moore's Artichoke was used for a warm kitchen. The marble countertop is an Arabescato Cochia from Italy. Backsplash are vertical beadboard panels composed of a resin infused wood, that are moisture resistant. Client wanted something different than tile or stone for a ‘modern cottage’ look
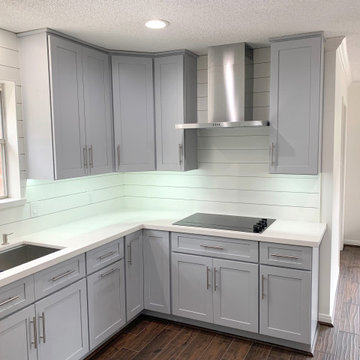
The client originally wanted a kitchen makeover and as we progressed further into the project, requested a more significant remodel. In addition to the kitchen and details, we installed about half of the porcelain tile, wood pattern, flooring downstairs. More custom details were added to the project, a new pantry with a countertop used for making coffee and usage of other small appliances, a custom bar area wine rack cabinet and countertops along with a beverage refrigerator, laundry cabinets and folding station with countertop, and a custom banquette in the breakfast area. The Client wanted Shiplap as a backsplash in the kitchen which made for very clean lines and adding to a more open kitchen space. Lighting details were also added in the kitchen (above and under cabinet), pantry, laundry, back entry, and powder room.
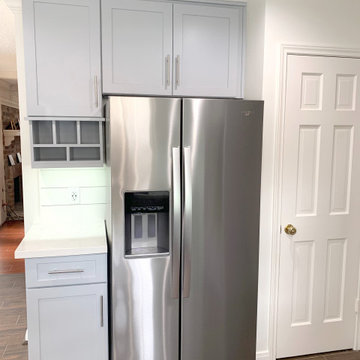
The client originally wanted a kitchen makeover and as we progressed further into the project, requested a more significant remodel. In addition to the kitchen and details, we installed about half of the porcelain tile, wood pattern, flooring downstairs. More custom details were added to the project, a new pantry with a countertop used for making coffee and usage of other small appliances, a custom bar area wine rack cabinet and countertops along with a beverage refrigerator, laundry cabinets and folding station with countertop, and a custom banquette in the breakfast area. The Client wanted Shiplap as a backsplash in the kitchen which made for very clean lines and adding to a more open kitchen space. Lighting details were also added in the kitchen (above and under cabinet), pantry, laundry, back entry, and powder room.
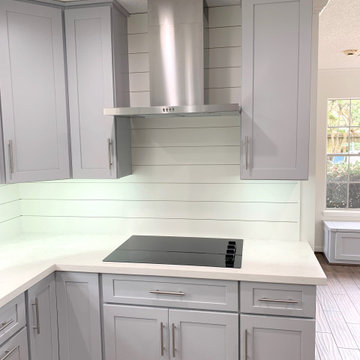
The client originally wanted a kitchen makeover and as we progressed further into the project, requested a more significant remodel. In addition to the kitchen and details, we installed about half of the porcelain tile, wood pattern, flooring downstairs. More custom details were added to the project, a new pantry with a countertop used for making coffee and usage of other small appliances, a custom bar area wine rack cabinet and countertops along with a beverage refrigerator, laundry cabinets and folding station with countertop, and a custom banquette in the breakfast area. The Client wanted Shiplap as a backsplash in the kitchen which made for very clean lines and adding to a more open kitchen space. Lighting details were also added in the kitchen (above and under cabinet), pantry, laundry, back entry, and powder room.
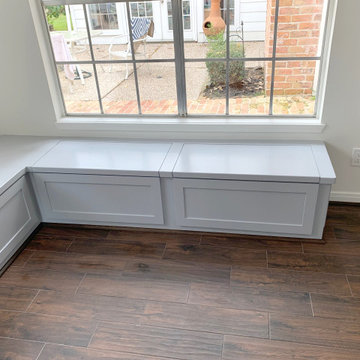
The client originally wanted a kitchen makeover and as we progressed further into the project, requested a more significant remodel. In addition to the kitchen and details, we installed about half of the porcelain tile, wood pattern, flooring downstairs. More custom details were added to the project, a new pantry with a countertop used for making coffee and usage of other small appliances, a custom bar area wine rack cabinet and countertops along with a beverage refrigerator, laundry cabinets and folding station with countertop, and a custom banquette in the breakfast area. The Client wanted Shiplap as a backsplash in the kitchen which made for very clean lines and adding to a more open kitchen space. Lighting details were also added in the kitchen (above and under cabinet), pantry, laundry, back entry, and powder room.
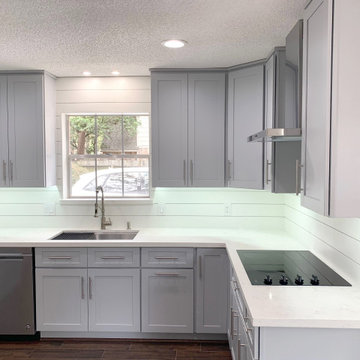
The client originally wanted a kitchen makeover and as we progressed further into the project, requested a more significant remodel. In addition to the kitchen and details, we installed about half of the porcelain tile, wood pattern, flooring downstairs. More custom details were added to the project, a new pantry with a countertop used for making coffee and usage of other small appliances, a custom bar area wine rack cabinet and countertops along with a beverage refrigerator, laundry cabinets and folding station with countertop, and a custom banquette in the breakfast area. The Client wanted Shiplap as a backsplash in the kitchen which made for very clean lines and adding to a more open kitchen space. Lighting details were also added in the kitchen (above and under cabinet), pantry, laundry, back entry, and powder room.
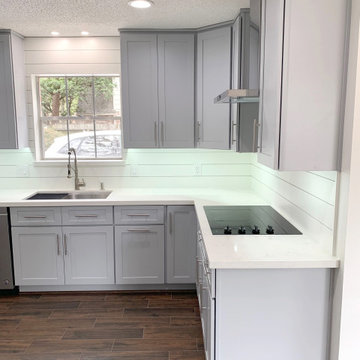
The client originally wanted a kitchen makeover and as we progressed further into the project, requested a more significant remodel. In addition to the kitchen and details, we installed about half of the porcelain tile, wood pattern, flooring downstairs. More custom details were added to the project, a new pantry with a countertop used for making coffee and usage of other small appliances, a custom bar area wine rack cabinet and countertops along with a beverage refrigerator, laundry cabinets and folding station with countertop, and a custom banquette in the breakfast area. The Client wanted Shiplap as a backsplash in the kitchen which made for very clean lines and adding to a more open kitchen space. Lighting details were also added in the kitchen (above and under cabinet), pantry, laundry, back entry, and powder room.
キッチン (塗装板のキッチンパネル、スレートのキッチンパネル、グレーのキャビネット、シングルシンク) の写真
1