ベージュのII型キッチン (磁器タイルのキッチンパネル、シェーカースタイル扉のキャビネット) の写真
絞り込み:
資材コスト
並び替え:今日の人気順
写真 81〜100 枚目(全 349 枚)
1/5
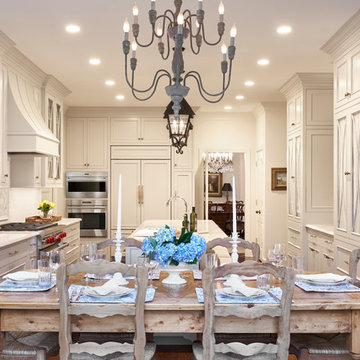
ナッシュビルにある高級な中くらいなトランジショナルスタイルのおしゃれなキッチン (アンダーカウンターシンク、シェーカースタイル扉のキャビネット、白いキャビネット、珪岩カウンター、白いキッチンパネル、磁器タイルのキッチンパネル、シルバーの調理設備、濃色無垢フローリング、茶色い床、白いキッチンカウンター) の写真
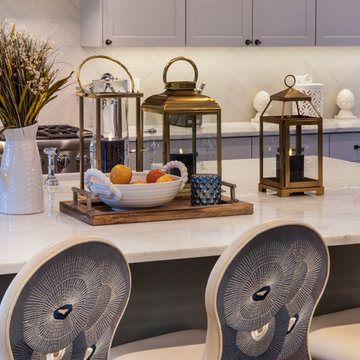
Gulf Building recently completed the “ New Orleans Chic” custom Estate in Fort Lauderdale, Florida. The aptly named estate stays true to inspiration rooted from New Orleans, Louisiana. The stately entrance is fueled by the column’s, welcoming any guest to the future of custom estates that integrate modern features while keeping one foot in the past. The lamps hanging from the ceiling along the kitchen of the interior is a chic twist of the antique, tying in with the exposed brick overlaying the exterior. These staple fixtures of New Orleans style, transport you to an era bursting with life along the French founded streets. This two-story single-family residence includes five bedrooms, six and a half baths, and is approximately 8,210 square feet in size. The one of a kind three car garage fits his and her vehicles with ample room for a collector car as well. The kitchen is beautifully appointed with white and grey cabinets that are overlaid with white marble countertops which in turn are contrasted by the cool earth tones of the wood floors. The coffered ceilings, Armoire style refrigerator and a custom gunmetal hood lend sophistication to the kitchen. The high ceilings in the living room are accentuated by deep brown high beams that complement the cool tones of the living area. An antique wooden barn door tucked in the corner of the living room leads to a mancave with a bespoke bar and a lounge area, reminiscent of a speakeasy from another era. In a nod to the modern practicality that is desired by families with young kids, a massive laundry room also functions as a mudroom with locker style cubbies and a homework and crafts area for kids. The custom staircase leads to another vintage barn door on the 2nd floor that opens to reveal provides a wonderful family loft with another hidden gem: a secret attic playroom for kids! Rounding out the exterior, massive balconies with French patterned railing overlook a huge backyard with a custom pool and spa that is secluded from the hustle and bustle of the city.
All in all, this estate captures the perfect modern interpretation of New Orleans French traditional design. Welcome to New Orleans Chic of Fort Lauderdale, Florida!
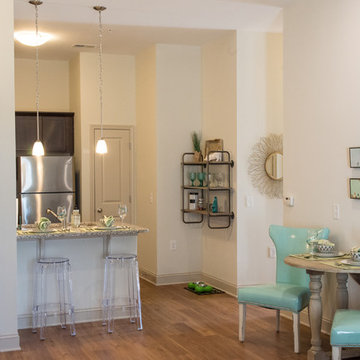
他の地域にある中くらいなトランジショナルスタイルのおしゃれなキッチン (ダブルシンク、シェーカースタイル扉のキャビネット、濃色木目調キャビネット、御影石カウンター、白いキッチンパネル、磁器タイルのキッチンパネル、シルバーの調理設備、無垢フローリング、茶色い床) の写真
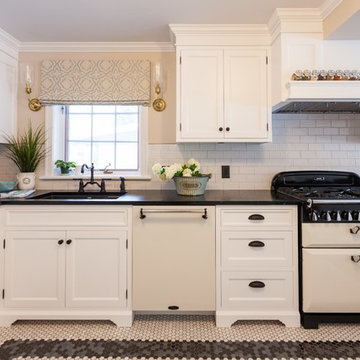
エドモントンにある中くらいなトラディショナルスタイルのおしゃれなキッチン (アンダーカウンターシンク、シェーカースタイル扉のキャビネット、白いキャビネット、ソープストーンカウンター、白いキッチンパネル、磁器タイルのキッチンパネル、カラー調理設備、磁器タイルの床、マルチカラーの床、アイランドなし) の写真
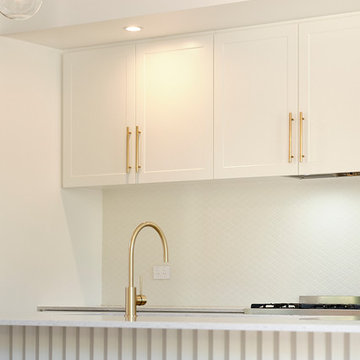
Builder: Tru-Line Construction
パースにある中くらいなビーチスタイルのおしゃれなキッチン (ドロップインシンク、シェーカースタイル扉のキャビネット、白いキャビネット、大理石カウンター、白いキッチンパネル、磁器タイルのキッチンパネル、白い調理設備、無垢フローリング、白いキッチンカウンター) の写真
パースにある中くらいなビーチスタイルのおしゃれなキッチン (ドロップインシンク、シェーカースタイル扉のキャビネット、白いキャビネット、大理石カウンター、白いキッチンパネル、磁器タイルのキッチンパネル、白い調理設備、無垢フローリング、白いキッチンカウンター) の写真
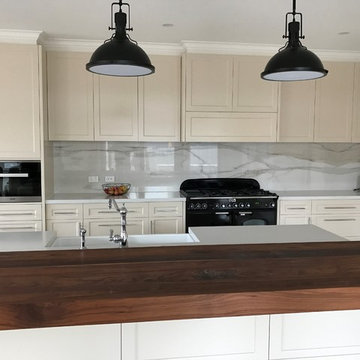
40mm Carrara Quartz benchtops with 6mm Calacutta Oro Six+ porcelain splashback. Stone supplied by WK Quantum Quartz. Joinery by Fine Choice Kitchens. Splashback by The Porcelain Factory VIC.
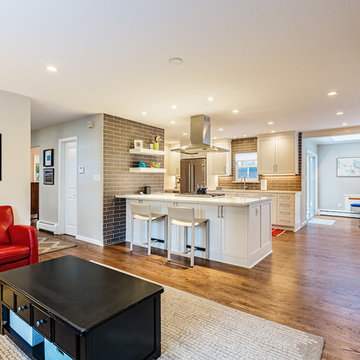
他の地域にある高級な小さなトランジショナルスタイルのおしゃれなキッチン (アンダーカウンターシンク、シェーカースタイル扉のキャビネット、白いキャビネット、クオーツストーンカウンター、茶色いキッチンパネル、磁器タイルのキッチンパネル、シルバーの調理設備、無垢フローリング、茶色い床、白いキッチンカウンター) の写真
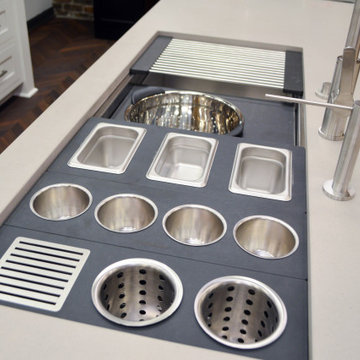
The Galley Ideal Workstation 4 includes a black walnut Chef’s Block as well as graphite wood composite culinary kit and condiment serving board. The Galley Tap, Soap Dispenser and Deck Switch are all in Matte Stainless. The engineered quartz countertops are fabricated by Bradley Stone Industries.
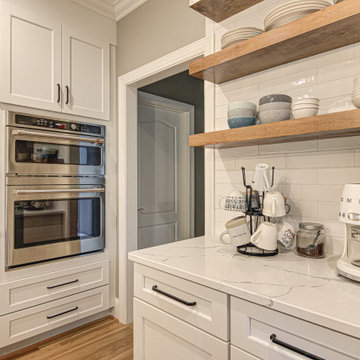
By removing a wall between the kitchen and great room and relocating the entrance into the kitchen from the hallway we created an open concept kitchen with large island and better traffic flow.
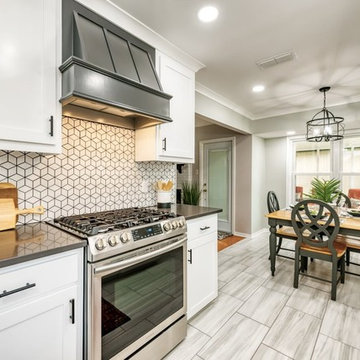
Jeff McGee, Virtual Tours By Jeff
他の地域にある小さなモダンスタイルのおしゃれなキッチン (ダブルシンク、シェーカースタイル扉のキャビネット、白いキャビネット、珪岩カウンター、白いキッチンパネル、磁器タイルのキッチンパネル、シルバーの調理設備、磁器タイルの床、白い床、グレーのキッチンカウンター) の写真
他の地域にある小さなモダンスタイルのおしゃれなキッチン (ダブルシンク、シェーカースタイル扉のキャビネット、白いキャビネット、珪岩カウンター、白いキッチンパネル、磁器タイルのキッチンパネル、シルバーの調理設備、磁器タイルの床、白い床、グレーのキッチンカウンター) の写真
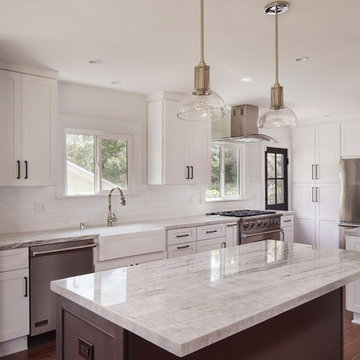
The adorable and bright transitional kitchen is a statment in every home.
the open floorplan with the same flooring matirial flowing in the kitchen and throughout the house, the white cabinets and the contrasting dark island makes the kitchen feel large and airy.
A larg built-in pantry wall floor to ceiling with a perfectly designed opening for the fridge gives you the expensive "sub zero" fridge look without spending the extra cash for it.
a neat trick we use for people who use the microwave a lot is the utilization of a 30" microwave-hood unit but in a regular upper cabinet and not above a range.
The center peice of this kitchen is the counter top, the matirial is Quartzite and the model is Snow white.
We recived 2 slabs of this awsome natural stone and imidiatly noticed the section of it that had "tiger" strips.
That unique design of the stone was special and we used that part only for the island leaving the rest of the more cleaner and whitter parts of the slab for the rest of the kitchen.
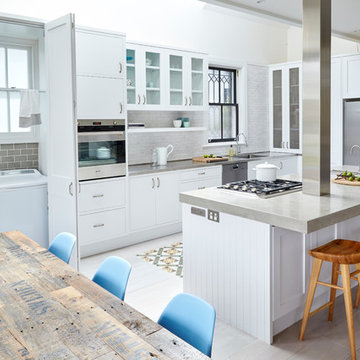
シドニーにあるラグジュアリーな広いコンテンポラリースタイルのおしゃれなキッチン (シェーカースタイル扉のキャビネット、白いキャビネット、コンクリートカウンター、白いキッチンパネル、磁器タイルのキッチンパネル、シルバーの調理設備、淡色無垢フローリング) の写真
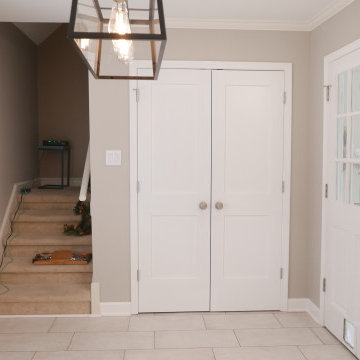
New Custom Maple wood Shaker style cabinets, painted in the color of Alabaster. Eliminated the fir downs making the wall cabinets go to the ceiling! Increased the width of the cased opening between the kitchen and formal dining room so the refrigerator door could open properly! New 4" LED recess lights around the perimeter of the kitchen wall cabinets, 6" LED recess lights in the center of the galley (both on separate Lutron Maestro Dimmer switches), and tape LED under-cabinet lighting improved the illumination in this kitchen! Also added four 4" LED recess lights in the breakfast room, moved the pendant light to the center, and installed Atlas Concorde Exist porcelain floor tile in the color of Pure, and applied Bostik Vivid groout in the color of Taupe! Installed new 4.25" baseboard & shoe molding, and crown molding around the perimeter of the kitchen/breakfast room!
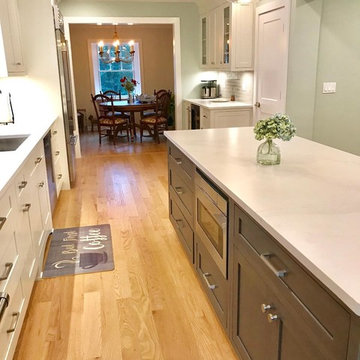
Custom flush, inset kitchen cabinetry, shaker style doors & drawer fronts in a white paint finish, island in maple with a stain/highlight finish, Silestone engineered quartz counter tops, stainless steel appliances & hardwood floors
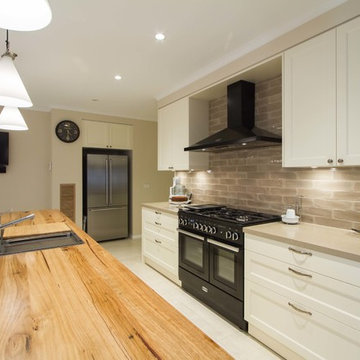
Designer: John Crooks; Photography by Yvonne Menegol
メルボルンにある中くらいなトラディショナルスタイルのおしゃれなキッチン (ドロップインシンク、シェーカースタイル扉のキャビネット、白いキャビネット、グレーのキッチンパネル、磁器タイルのキッチンパネル、黒い調理設備) の写真
メルボルンにある中くらいなトラディショナルスタイルのおしゃれなキッチン (ドロップインシンク、シェーカースタイル扉のキャビネット、白いキャビネット、グレーのキッチンパネル、磁器タイルのキッチンパネル、黒い調理設備) の写真
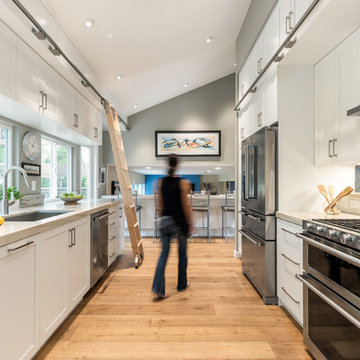
Creating a galley kitchen plan with a wide path of travel, extra ceiling height, and lots of storage made all the difference in the world for this kitchen space. It allowed a visual connection all the way from the dining area to the family room and a space flooded with natural light. The coolest feature...the library ladder of course!
Chris Haver Photography
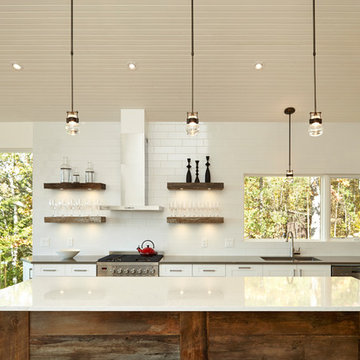
The interior palette includes white tongue and groove pine ceiling and wall paneling, white oak wide plank floors and a minimalist Norwegian gas fireplace.
Photography: T.H. Wall Photography
Photography: T.H. Wall Photography
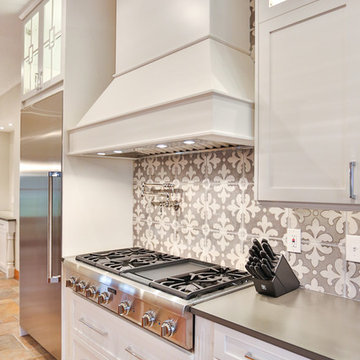
An Amazing transition from a knotty pine cabinets and tile counter tops.
Natural edge Cedar plank counter top White Shaker Cabinets and Silestone - Cemento Spa Suede Counters make this kitchen up to date. Vintage Pendants, Lighted Upper Cabinets and LED low voltage undercabinet lighting make it easy to work in any time of the day. Our new favorite kitchen.
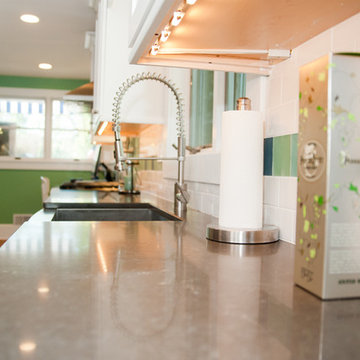
ニューヨークにある中くらいなエクレクティックスタイルのおしゃれなキッチン (エプロンフロントシンク、シェーカースタイル扉のキャビネット、白いキャビネット、ソープストーンカウンター、マルチカラーのキッチンパネル、磁器タイルのキッチンパネル、シルバーの調理設備、濃色無垢フローリング) の写真
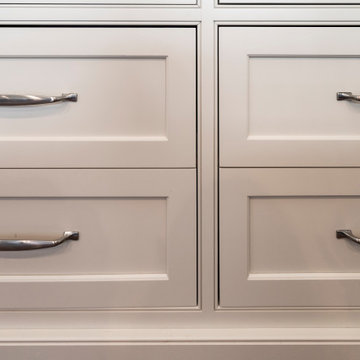
inset cabinets
フィラデルフィアにある高級な中くらいなカントリー風のおしゃれなキッチン (エプロンフロントシンク、シェーカースタイル扉のキャビネット、青いキャビネット、クオーツストーンカウンター、白いキッチンパネル、磁器タイルのキッチンパネル、シルバーの調理設備、無垢フローリング、茶色い床、白いキッチンカウンター、表し梁) の写真
フィラデルフィアにある高級な中くらいなカントリー風のおしゃれなキッチン (エプロンフロントシンク、シェーカースタイル扉のキャビネット、青いキャビネット、クオーツストーンカウンター、白いキッチンパネル、磁器タイルのキッチンパネル、シルバーの調理設備、無垢フローリング、茶色い床、白いキッチンカウンター、表し梁) の写真
ベージュのII型キッチン (磁器タイルのキッチンパネル、シェーカースタイル扉のキャビネット) の写真
5