キッチン (磁器タイルのキッチンパネル、白いキャビネット、インセット扉のキャビネット、フラットパネル扉のキャビネット、ガラス扉のキャビネット、コンクリートカウンター、木材カウンター、無垢フローリング、クッションフロア、エプロンフロントシンク) の写真
絞り込み:
資材コスト
並び替え:今日の人気順
写真 1〜20 枚目(全 25 枚)
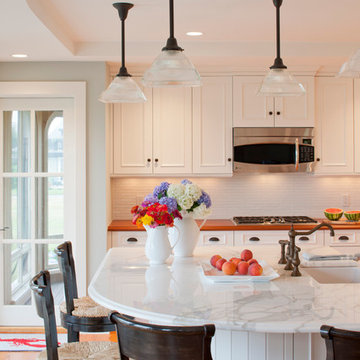
Photo Credits: Brian Vanden Brink
ボストンにある中くらいなビーチスタイルのおしゃれなキッチン (エプロンフロントシンク、インセット扉のキャビネット、白いキャビネット、木材カウンター、白いキッチンパネル、磁器タイルのキッチンパネル、シルバーの調理設備、無垢フローリング、茶色い床) の写真
ボストンにある中くらいなビーチスタイルのおしゃれなキッチン (エプロンフロントシンク、インセット扉のキャビネット、白いキャビネット、木材カウンター、白いキッチンパネル、磁器タイルのキッチンパネル、シルバーの調理設備、無垢フローリング、茶色い床) の写真

For designers their personal home says a lot about them. This is my kitchen.
I like using recycled and found elements in unexpected ways. The kitchen island was built from a TV stand, legs from a side table, and hardwood flooring. The rustic sign was made from a piece of plywood that I found in my carport. The fireplace insert is made from plywood, insulation, and some cabinetry samples that I had.
The goal is always to have the design reflect the people who occupy the space. My father-in-law's guitars line the wall, my great grand father's ox sits on the shelf, and words that my grandma always said to me as she gave me a hug hang above the door.
This is my home.
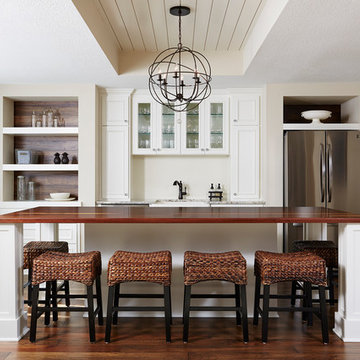
ミネアポリスにある広いトランジショナルスタイルのおしゃれなキッチン (インセット扉のキャビネット、白いキャビネット、木材カウンター、白いキッチンパネル、エプロンフロントシンク、磁器タイルのキッチンパネル、シルバーの調理設備、無垢フローリング) の写真

Armani Fine Woodworking Rustic Walnut Butcher Block Countertop with Everlast Varnish finish. Armanifinewoodworking.com. Custom Made-to-Order. Shipped Nationwide.
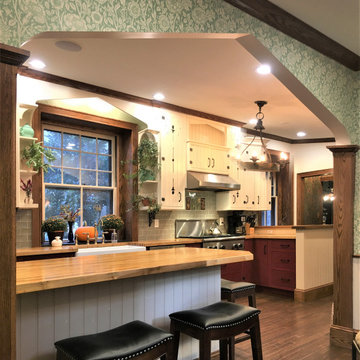
Entrance through the wide pointed arch with two contrasting wood posts
フィラデルフィアにある広いヴィクトリアン調のおしゃれなキッチン (エプロンフロントシンク、インセット扉のキャビネット、白いキャビネット、木材カウンター、緑のキッチンパネル、磁器タイルのキッチンパネル、シルバーの調理設備、無垢フローリング、茶色い床、茶色いキッチンカウンター) の写真
フィラデルフィアにある広いヴィクトリアン調のおしゃれなキッチン (エプロンフロントシンク、インセット扉のキャビネット、白いキャビネット、木材カウンター、緑のキッチンパネル、磁器タイルのキッチンパネル、シルバーの調理設備、無垢フローリング、茶色い床、茶色いキッチンカウンター) の写真
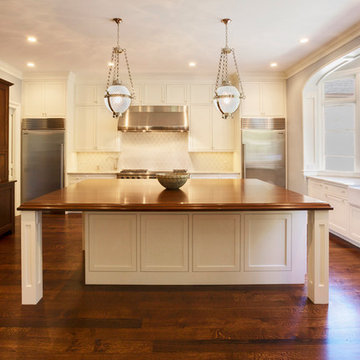
Jon Cancelino
シカゴにあるトラディショナルスタイルのおしゃれなキッチン (エプロンフロントシンク、インセット扉のキャビネット、白いキャビネット、木材カウンター、白いキッチンパネル、磁器タイルのキッチンパネル、シルバーの調理設備、無垢フローリング) の写真
シカゴにあるトラディショナルスタイルのおしゃれなキッチン (エプロンフロントシンク、インセット扉のキャビネット、白いキャビネット、木材カウンター、白いキッチンパネル、磁器タイルのキッチンパネル、シルバーの調理設備、無垢フローリング) の写真
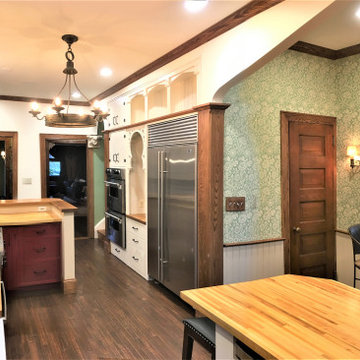
An ideal cozy breakfast spot beside the window with a recessed arched spot
フィラデルフィアにある広いヴィクトリアン調のおしゃれなキッチン (エプロンフロントシンク、インセット扉のキャビネット、白いキャビネット、木材カウンター、緑のキッチンパネル、磁器タイルのキッチンパネル、シルバーの調理設備、無垢フローリング、茶色い床、茶色いキッチンカウンター) の写真
フィラデルフィアにある広いヴィクトリアン調のおしゃれなキッチン (エプロンフロントシンク、インセット扉のキャビネット、白いキャビネット、木材カウンター、緑のキッチンパネル、磁器タイルのキッチンパネル、シルバーの調理設備、無垢フローリング、茶色い床、茶色いキッチンカウンター) の写真
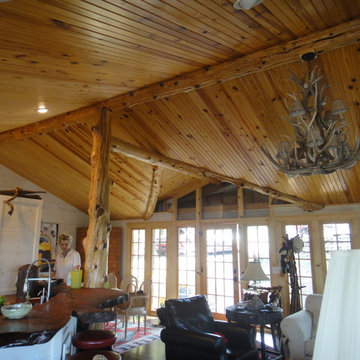
This unique cabin began as an ordinary ranch house with a million dollar Lake Norfork view. The layout was chopped up with too small of kitchen and baths. One bath that served two bedrooms was only accessible through one bedroom. We valted all of the ceilings and finished them with wood. Only closing in the porch, we rearranged the entire house. It is not only dramatic, it is functional and full of excellent craftsmanship. Howard Shannon drew all of the plans.
Photos by Claudia Shannon
Claudia Shannon
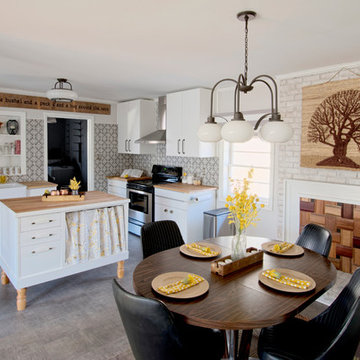
For designers their personal home says a lot about them. This is my kitchen.
I like using recycled and found elements in unexpected ways. The kitchen island was built from a TV stand, legs from a side table, and hardwood flooring. The rustic sign was made from a piece of plywood that I found in my carport. The fireplace insert is made from plywood, insulation, and some cabinetry samples that I had.
The goal is always to have the design reflect the people who occupy the space. My father-in-law's guitars line the wall, my great grand father's ox sits on the shelf, and words that my grandma always said to me as she gave me a hug hang above the door.
This is my home.
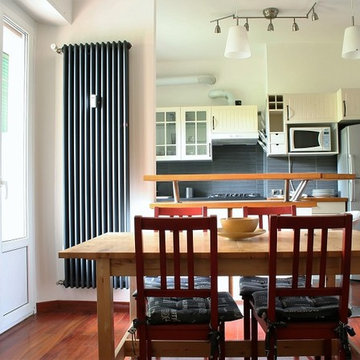
ミラノにあるお手頃価格の中くらいなモダンスタイルのおしゃれなキッチン (エプロンフロントシンク、ガラス扉のキャビネット、白いキャビネット、木材カウンター、グレーのキッチンパネル、磁器タイルのキッチンパネル、無垢フローリング、茶色い床) の写真
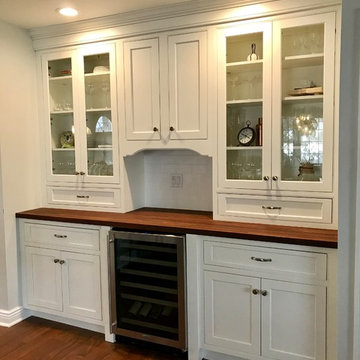
ニューヨークにあるお手頃価格の広いおしゃれなキッチン (エプロンフロントシンク、インセット扉のキャビネット、白いキャビネット、木材カウンター、白いキッチンパネル、磁器タイルのキッチンパネル、シルバーの調理設備、無垢フローリング、茶色い床、茶色いキッチンカウンター) の写真
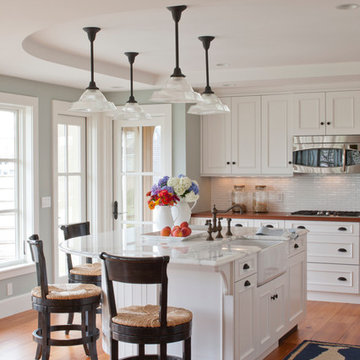
Photo Credits: Brian Vanden Brink
ボストンにある中くらいなビーチスタイルのおしゃれなキッチン (白いキャビネット、木材カウンター、白いキッチンパネル、無垢フローリング、エプロンフロントシンク、インセット扉のキャビネット、磁器タイルのキッチンパネル、シルバーの調理設備、茶色い床) の写真
ボストンにある中くらいなビーチスタイルのおしゃれなキッチン (白いキャビネット、木材カウンター、白いキッチンパネル、無垢フローリング、エプロンフロントシンク、インセット扉のキャビネット、磁器タイルのキッチンパネル、シルバーの調理設備、茶色い床) の写真

For designers their personal home says a lot about them. This is my kitchen.
I like using recycled and found elements in unexpected ways. The kitchen island was built from a TV stand, legs from a side table, and hardwood flooring. The rustic sign was made from a piece of plywood that I found in my carport. The fireplace insert is made from plywood, insulation, and some cabinetry samples that I had.
The goal is always to have the design reflect the people who occupy the space. My father-in-law's guitars line the wall, my great grand father's ox sits on the shelf, and words that my grandma always said to me as she gave me a hug hang above the door.
This is my home.
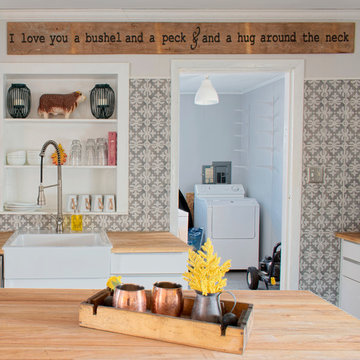
For designers their personal home says a lot about them. This is my kitchen.
I like using recycled and found elements in unexpected ways. The kitchen island was built from a TV stand, legs from a side table, and hardwood flooring. The rustic sign was made from a piece of plywood that I found in my carport. The fireplace insert is made from plywood, insulation, and some cabinetry samples that I had.
The goal is always to have the design reflect the people who occupy the space. My father-in-law's guitars line the wall, my great grand father's ox sits on the shelf, and words that my grandma always said to me as she gave me a hug hang above the door.
This is my home.
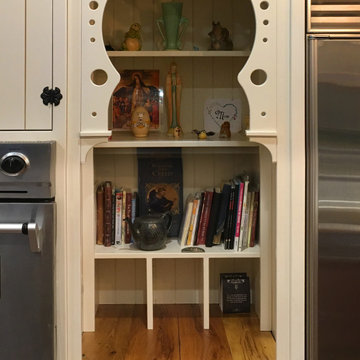
フィラデルフィアにある広いヴィクトリアン調のおしゃれなキッチン (エプロンフロントシンク、インセット扉のキャビネット、白いキャビネット、木材カウンター、緑のキッチンパネル、磁器タイルのキッチンパネル、シルバーの調理設備、無垢フローリング、茶色い床、茶色いキッチンカウンター) の写真
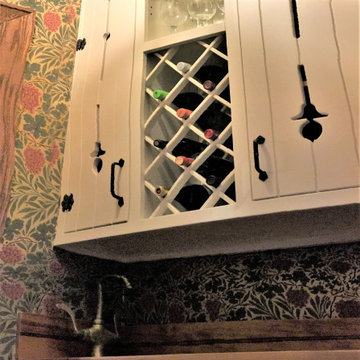
フィラデルフィアにある広いヴィクトリアン調のおしゃれなキッチン (エプロンフロントシンク、インセット扉のキャビネット、白いキャビネット、木材カウンター、緑のキッチンパネル、磁器タイルのキッチンパネル、シルバーの調理設備、無垢フローリング、茶色い床、茶色いキッチンカウンター) の写真
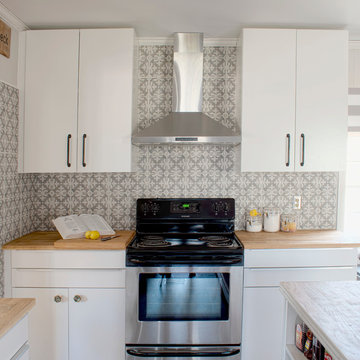
For designers their personal home says a lot about them. This is my kitchen.
I like using recycled and found elements in unexpected ways. The kitchen island was built from a TV stand, legs from a side table, and hardwood flooring. The rustic sign was made from a piece of plywood that I found in my carport. The fireplace insert is made from plywood, insulation, and some cabinetry samples that I had.
The goal is always to have the design reflect the people who occupy the space. My father-in-law's guitars line the wall, my great grand father's ox sits on the shelf, and words that my grandma always said to me as she gave me a hug hang above the door.
This is my home.
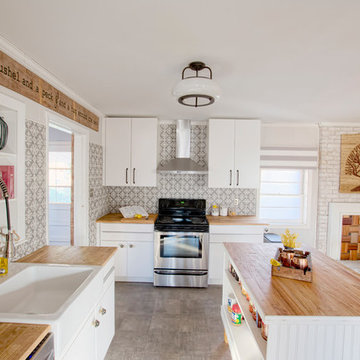
For designers their personal home says a lot about them. This is my kitchen.
I like using recycled and found elements in unexpected ways. The kitchen island was built from a TV stand, legs from a side table, and hardwood flooring. The rustic sign was made from a piece of plywood that I found in my carport. The fireplace insert is made from plywood, insulation, and some cabinetry samples that I had.
The goal is always to have the design reflect the people who occupy the space. My father-in-law's guitars line the wall, my great grand father's ox sits on the shelf, and words that my grandma always said to me as she gave me a hug hang above the door.
This is my home.
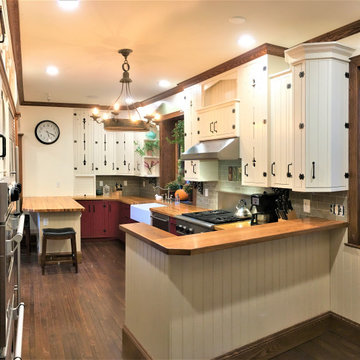
The food preparation zone of the kitchen consists of an eat-in zone and a custom designed desk space in between the oven and the refrigerator. It also has a series of open shelves above which add a nice harmony in the design to the arched entrances on the both sides. A significant feature is the butcher block style counter tops.
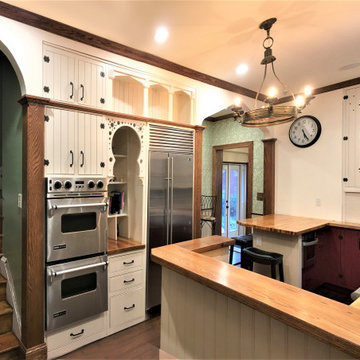
The food preparation zone of the kitchen consists of an eat-in zone and a custom designed desk space in between the oven and the refrigerator. It also has a series of open shelves above which add a nice harmony in the design to the arched entrances on the both sides. A significant feature is the butcher block style counter tops.
キッチン (磁器タイルのキッチンパネル、白いキャビネット、インセット扉のキャビネット、フラットパネル扉のキャビネット、ガラス扉のキャビネット、コンクリートカウンター、木材カウンター、無垢フローリング、クッションフロア、エプロンフロントシンク) の写真
1