ブラウンのキッチン (磁器タイルのキッチンパネル、中間色木目調キャビネット、ステンレスキャビネット) の写真
絞り込み:
資材コスト
並び替え:今日の人気順
写真 1〜20 枚目(全 36 枚)

Penisola che parte dalla parete della zona cucina e rientra nel living diventando uno spazio dedicato non solo al mangiare. Oltre al tavolo pranzo può diventare tavolo da lavoro. O appoggio quando ci sono ospiti a casa. Rimane sempre attivo il tema di comunicazione e fluidità. Negli spazi e negli funzioni. Questo permette di interagire meglio con lo spazio. Adottare nuove abitudini. Ciò rende flessibile lo spazio. Ma anche il nostro stile di vita.

This kitchen proves small East sac bungalows can have high function and all the storage of a larger kitchen. A large peninsula overlooks the dining and living room for an open concept. A lower countertop areas gives prep surface for baking and use of small appliances. Geometric hexite tiles by fireclay are finished with pale blue grout, which complements the upper cabinets. The same hexite pattern was recreated by a local artist on the refrigerator panes. A textured striped linen fabric by Ralph Lauren was selected for the interior clerestory windows of the wall cabinets.
Large plank french oak flooring ties the whole home together. A custom Nar designed walnut dining table was crafted to be perfectly sized for the dining room. Eclectic furnishings with leather, steel, brass, and linen textures bring contemporary living to this classic bungalow. A reclaimed piano string board was repurposed as a large format coffee table.
Every square inch of this home was optimized with storage including the custom dresser hutch with vanity counter.
This petite bath is finished with caviar painted walls, walnut cabinetry, and a retro globe light bar. We think all splashes should have a swoop! The mitered countertop ledge is the clients’ favorite feature of this bath.
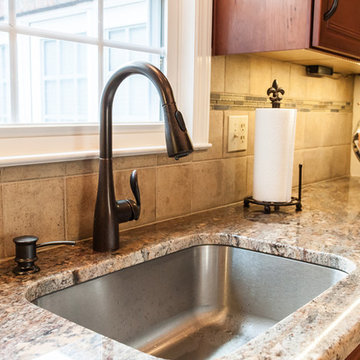
The cabinets we used in this warm and welcoming kitchen are our DeWils Millsboro Cherry line in Cinnamon. They paired beautifully with cream Granite counter tops in Bordeaux. A beautiful back splash with slate accents enhances the kitchen with special border detail at the stove. We also added under cabinet lights, above cabinet lighting, and replaced the window over sink completing this gorgeous kitchen.
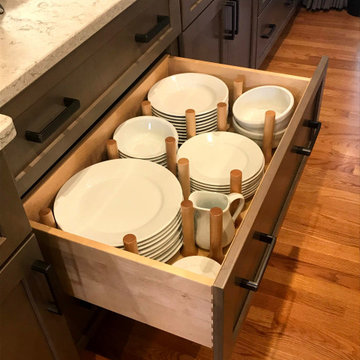
クリーブランドにあるお手頃価格の中くらいなトランジショナルスタイルのおしゃれなキッチン (アンダーカウンターシンク、シェーカースタイル扉のキャビネット、中間色木目調キャビネット、クオーツストーンカウンター、白いキッチンパネル、磁器タイルのキッチンパネル、シルバーの調理設備、淡色無垢フローリング、グレーのキッチンカウンター) の写真
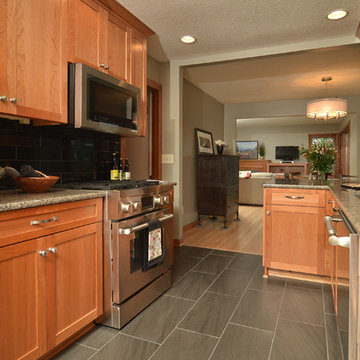
his small, 1950s galley kitchen in Multnomah Village needed to be remodeled. The pink tile, vinyl flooring and outdated appliances had to go. By removing a wall between the kitchen and dining room, the space is now open and can catch a glimpse of the fireplace.
Photo by: Vern Uyetake
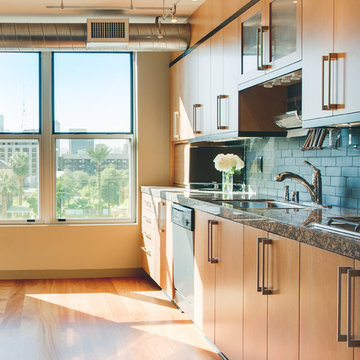
James Stewart
フェニックスにあるお手頃価格の中くらいなインダストリアルスタイルのおしゃれなキッチン (フラットパネル扉のキャビネット、中間色木目調キャビネット、御影石カウンター、グレーのキッチンパネル、磁器タイルのキッチンパネル、シルバーの調理設備、ダブルシンク、無垢フローリング) の写真
フェニックスにあるお手頃価格の中くらいなインダストリアルスタイルのおしゃれなキッチン (フラットパネル扉のキャビネット、中間色木目調キャビネット、御影石カウンター、グレーのキッチンパネル、磁器タイルのキッチンパネル、シルバーの調理設備、ダブルシンク、無垢フローリング) の写真
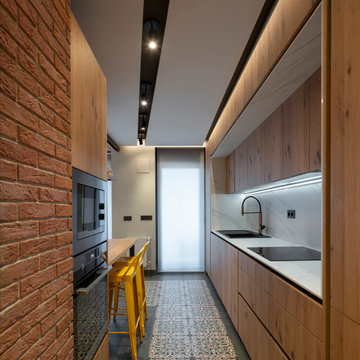
ビルバオにある中くらいなコンテンポラリースタイルのおしゃれなキッチン (ドロップインシンク、フラットパネル扉のキャビネット、中間色木目調キャビネット、白いキッチンパネル、磁器タイルのキッチンパネル、黒い調理設備、マルチカラーの床、白いキッチンカウンター) の写真
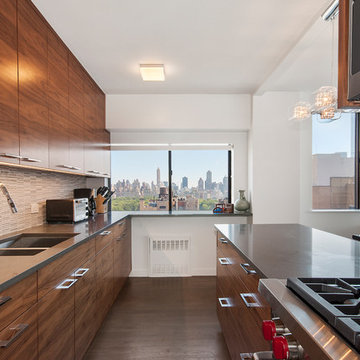
Custom made kitchen with porcelanoca mosaic back splash, Espresso flat panel cabinets and a large beautiful Peninsula.
ニューヨークにあるお手頃価格の中くらいなコンテンポラリースタイルのおしゃれなキッチン (ダブルシンク、フラットパネル扉のキャビネット、中間色木目調キャビネット、人工大理石カウンター、磁器タイルのキッチンパネル、シルバーの調理設備、マルチカラーのキッチンパネル、濃色無垢フローリング、グレーのキッチンカウンター、茶色い床) の写真
ニューヨークにあるお手頃価格の中くらいなコンテンポラリースタイルのおしゃれなキッチン (ダブルシンク、フラットパネル扉のキャビネット、中間色木目調キャビネット、人工大理石カウンター、磁器タイルのキッチンパネル、シルバーの調理設備、マルチカラーのキッチンパネル、濃色無垢フローリング、グレーのキッチンカウンター、茶色い床) の写真
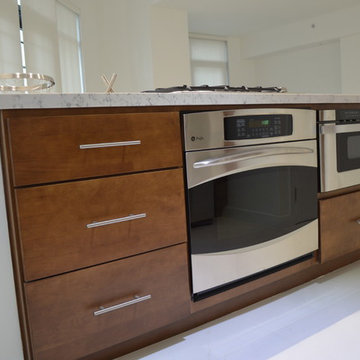
Helen Taylor
サンディエゴにある中くらいなコンテンポラリースタイルのおしゃれなキッチン (ダブルシンク、フラットパネル扉のキャビネット、中間色木目調キャビネット、珪岩カウンター、白いキッチンパネル、磁器タイルのキッチンパネル、シルバーの調理設備、磁器タイルの床) の写真
サンディエゴにある中くらいなコンテンポラリースタイルのおしゃれなキッチン (ダブルシンク、フラットパネル扉のキャビネット、中間色木目調キャビネット、珪岩カウンター、白いキッチンパネル、磁器タイルのキッチンパネル、シルバーの調理設備、磁器タイルの床) の写真
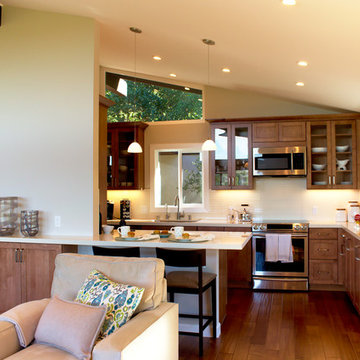
Jonathan Hughes
サンフランシスコにある高級な小さなトランジショナルスタイルのおしゃれなキッチン (アンダーカウンターシンク、シェーカースタイル扉のキャビネット、中間色木目調キャビネット、クオーツストーンカウンター、白いキッチンパネル、磁器タイルのキッチンパネル、シルバーの調理設備、無垢フローリング、茶色い床) の写真
サンフランシスコにある高級な小さなトランジショナルスタイルのおしゃれなキッチン (アンダーカウンターシンク、シェーカースタイル扉のキャビネット、中間色木目調キャビネット、クオーツストーンカウンター、白いキッチンパネル、磁器タイルのキッチンパネル、シルバーの調理設備、無垢フローリング、茶色い床) の写真
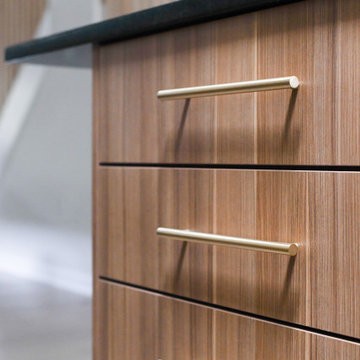
ワシントンD.C.にあるお手頃価格の小さなモダンスタイルのおしゃれなキッチン (シングルシンク、フラットパネル扉のキャビネット、中間色木目調キャビネット、御影石カウンター、白いキッチンパネル、磁器タイルのキッチンパネル、シルバーの調理設備、淡色無垢フローリング、ベージュの床、黒いキッチンカウンター、三角天井) の写真
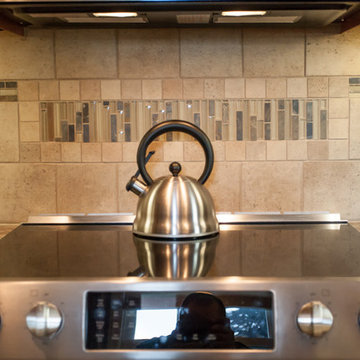
The cabinets we used in this warm and welcoming kitchen are our DeWils Millsboro Cherry line in Cinnamon. They paired beautifully with cream Granite counter tops in Bordeaux. A beautiful back splash with slate accents enhances the kitchen with special border detail at the stove. We also added under cabinet lights, above cabinet lighting, and replaced the window over sink completing this gorgeous kitchen.
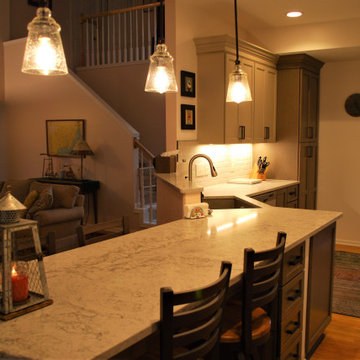
クリーブランドにあるお手頃価格の中くらいなトランジショナルスタイルのおしゃれなキッチン (アンダーカウンターシンク、シェーカースタイル扉のキャビネット、中間色木目調キャビネット、クオーツストーンカウンター、白いキッチンパネル、磁器タイルのキッチンパネル、シルバーの調理設備、淡色無垢フローリング、グレーのキッチンカウンター) の写真
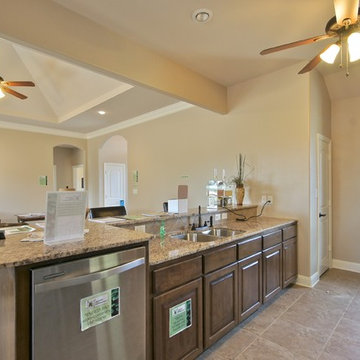
ダラスにある高級な中くらいなトラディショナルスタイルのおしゃれなキッチン (アンダーカウンターシンク、レイズドパネル扉のキャビネット、中間色木目調キャビネット、御影石カウンター、ベージュキッチンパネル、磁器タイルのキッチンパネル、シルバーの調理設備、磁器タイルの床) の写真
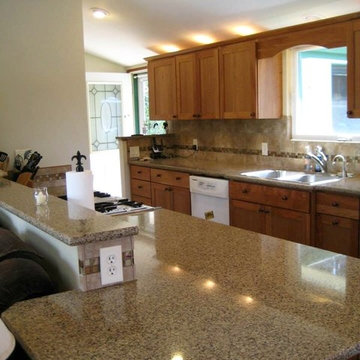
What a difference opening up the ceiling can make. We removed the 8 foot flat ceiling creating an open feeling by making it vaulted to match the adjacent living room. We also decided to eliminate the wall, between the kitchen and entry for a more spacious feel.
The new cabinets were ordered from DeWil's Custom Cabinetry, featuring their Shaker door style in cherry wood. The counter is a Pental Quartz, Color: Nirvana for easy maintenance. The porcelain tile back splash with accents of Oceanside glass mosaic in the copper blend color is a nice compliment to the counter top.
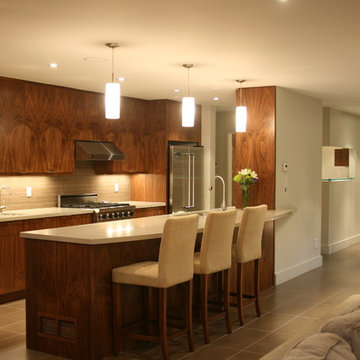
Modern kitchen and stair renovation in Oakville. Glass railings are the highlight of this open concept main floor. Bookmatched walnut veneers offer clean, elegant, multifunctional space open to Living and Dining rooms.
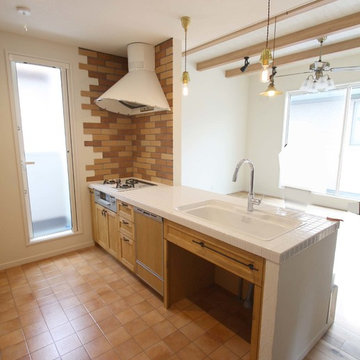
他の地域にある中くらいなカントリー風のおしゃれなキッチン (ドロップインシンク、シェーカースタイル扉のキャビネット、中間色木目調キャビネット、タイルカウンター、茶色いキッチンパネル、磁器タイルのキッチンパネル、シルバーの調理設備、テラコッタタイルの床) の写真
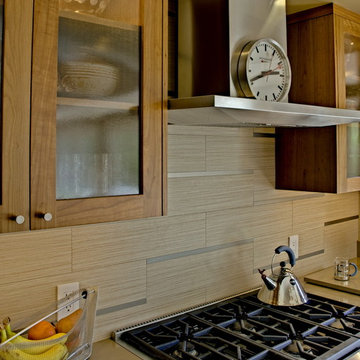
Photos: Dean Birinyi
サンフランシスコにある広いエクレクティックスタイルのおしゃれなキッチン (ベージュキッチンパネル、シルバーの調理設備、アンダーカウンターシンク、フラットパネル扉のキャビネット、中間色木目調キャビネット、人工大理石カウンター、磁器タイルのキッチンパネル、淡色無垢フローリング) の写真
サンフランシスコにある広いエクレクティックスタイルのおしゃれなキッチン (ベージュキッチンパネル、シルバーの調理設備、アンダーカウンターシンク、フラットパネル扉のキャビネット、中間色木目調キャビネット、人工大理石カウンター、磁器タイルのキッチンパネル、淡色無垢フローリング) の写真
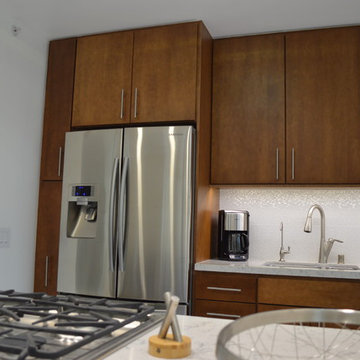
Helen Taylor
サンディエゴにある中くらいなコンテンポラリースタイルのおしゃれなキッチン (ダブルシンク、フラットパネル扉のキャビネット、中間色木目調キャビネット、珪岩カウンター、白いキッチンパネル、磁器タイルのキッチンパネル、シルバーの調理設備、磁器タイルの床) の写真
サンディエゴにある中くらいなコンテンポラリースタイルのおしゃれなキッチン (ダブルシンク、フラットパネル扉のキャビネット、中間色木目調キャビネット、珪岩カウンター、白いキッチンパネル、磁器タイルのキッチンパネル、シルバーの調理設備、磁器タイルの床) の写真
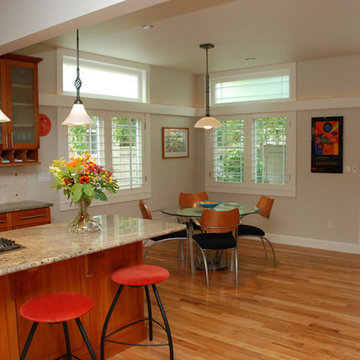
デンバーにある広いおしゃれなキッチン (ダブルシンク、ガラス扉のキャビネット、中間色木目調キャビネット、御影石カウンター、マルチカラーのキッチンパネル、磁器タイルのキッチンパネル、シルバーの調理設備、無垢フローリング) の写真
ブラウンのキッチン (磁器タイルのキッチンパネル、中間色木目調キャビネット、ステンレスキャビネット) の写真
1