キッチン (磁器タイルのキッチンパネル、青いキャビネット、大理石カウンター、淡色無垢フローリング) の写真
絞り込み:
資材コスト
並び替え:今日の人気順
写真 1〜20 枚目(全 42 枚)
1/5
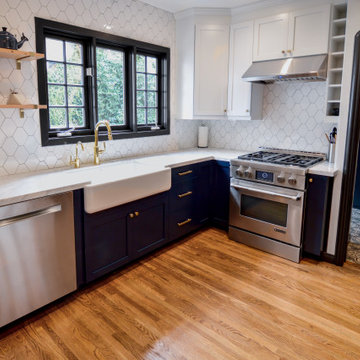
The transformation of this 1929 home in Claremont is absolutely flawless. Bringing the coastal colors into a colonial revival style provides a soothing, and yet stunningly contrasted space. Navy blue shaker cabinets along the bottom of the kitchen, and hutch space, topped with white shaker upper cabinets in the kitchen space, and a combination of shaker, and glass front cabinets on the hutch cabinets. A few features of the cabinets include a super Susan, a lazy Susan, a pantry with full roll outs, a set of floating shelves, and a small wine cabinet style end cap. Gold hardware on the doors and drawers match the new gold faucet made by Newport Brass. The sink is an apron front cast iron sink from Kohler. The countertops are made of pure Carrara, honed marble, which accents the colors throughout the area, and brings a touch of nature in. For the backsplash, tiled up the entire wall, we used a 3x6 hexagon shaped white tile. In the hutch area as an accent we chose a 3x6 tile in a brick pattern. Both spaces we used white brick contrasted with a dark gray grout. A major change for these home owners was the removal of a wall that only had a doorway in it between the spaces. Removing that wall, bringing the curved corners into play to match the ceiling and the shape of the existing doorways in the home, created an open concept in what was a segregated location. By putting the microwave in the hutch area just outside the kitchen allowed for a continuation space to make that area feel like part of the kitchen instead of a separate dining room. We also added a built in bench, with shiplap up the walls for a custom seating area, painted stark black as yet another accent. The new casement window over the sink with custom moleans is also that deep black to match the new dinette bench and the other windows in this historical home. Last but not least was a touch up of the laundry area off the kitchen. Instead of bringing in more of the classic hardwood floor we chose to accent the space yet again with a beautiful fabric feel patterned tile floor. Such a perfect way to end a beautiful space.
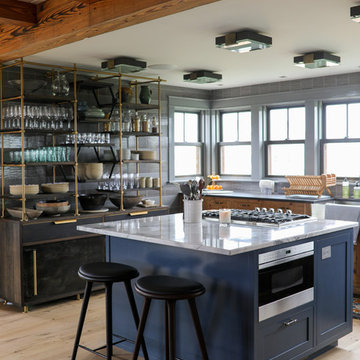
Kitchen Island with open shelving.
- Maaike Bernstrom Photography.
プロビデンスにある高級な中くらいなカントリー風のおしゃれなキッチン (エプロンフロントシンク、青いキャビネット、大理石カウンター、グレーのキッチンパネル、磁器タイルのキッチンパネル、シルバーの調理設備、ベージュの床、白いキッチンカウンター、シェーカースタイル扉のキャビネット、淡色無垢フローリング) の写真
プロビデンスにある高級な中くらいなカントリー風のおしゃれなキッチン (エプロンフロントシンク、青いキャビネット、大理石カウンター、グレーのキッチンパネル、磁器タイルのキッチンパネル、シルバーの調理設備、ベージュの床、白いキッチンカウンター、シェーカースタイル扉のキャビネット、淡色無垢フローリング) の写真
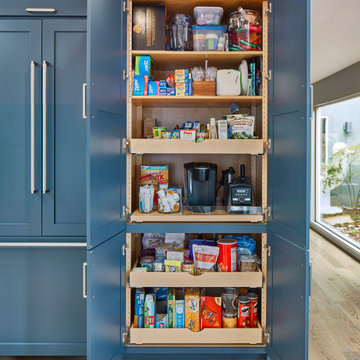
The pantry was custom built to fit the clients' needs with pull-out shelves to make accessing everything in the back easier. A socket was installed to create a coffee and smoothie station that can be hidden when not in use behind the pantry doors keeping the countertops cleared.
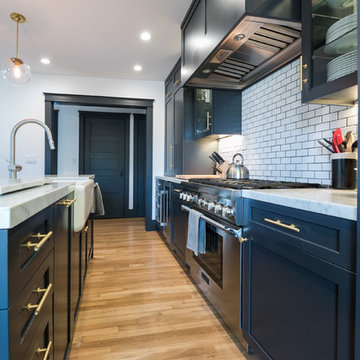
Custom kitchen by Landmark Building Inc.
ロサンゼルスにあるお手頃価格の中くらいなトラディショナルスタイルのおしゃれなキッチン (エプロンフロントシンク、シェーカースタイル扉のキャビネット、青いキャビネット、大理石カウンター、白いキッチンパネル、磁器タイルのキッチンパネル、カラー調理設備、淡色無垢フローリング) の写真
ロサンゼルスにあるお手頃価格の中くらいなトラディショナルスタイルのおしゃれなキッチン (エプロンフロントシンク、シェーカースタイル扉のキャビネット、青いキャビネット、大理石カウンター、白いキッチンパネル、磁器タイルのキッチンパネル、カラー調理設備、淡色無垢フローリング) の写真
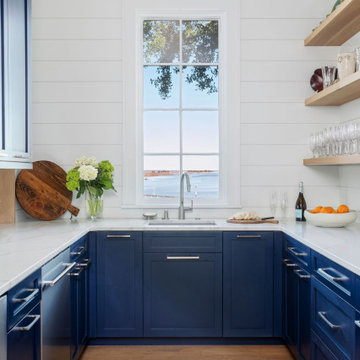
チャールストンにあるラグジュアリーな巨大なモダンスタイルのおしゃれなキッチン (ドロップインシンク、青いキャビネット、大理石カウンター、白いキッチンパネル、磁器タイルのキッチンパネル、シルバーの調理設備、淡色無垢フローリング、茶色い床、白いキッチンカウンター) の写真
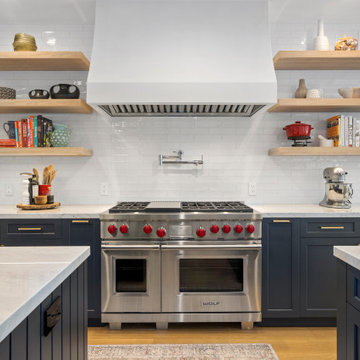
The beautiful kitchen featuring custom navy blue shaker cabinets with brass hardware, carrara marble countertops, Spanish porcelain subway tiles backsplash and hardwood floors, all from Spazio LA Tile Gallery.
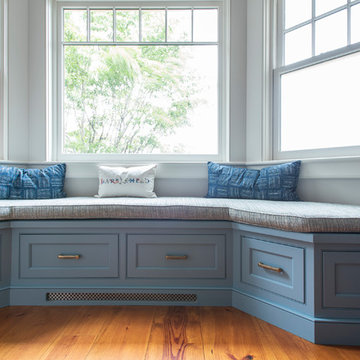
ボストンにある中くらいなビーチスタイルのおしゃれなキッチン (エプロンフロントシンク、インセット扉のキャビネット、青いキャビネット、大理石カウンター、白いキッチンパネル、磁器タイルのキッチンパネル、シルバーの調理設備、淡色無垢フローリング、茶色い床、グレーのキッチンカウンター) の写真
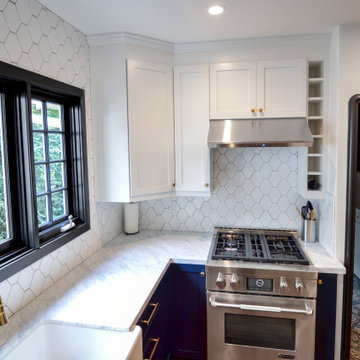
The transformation of this 1929 home in Claremont is absolutely flawless. Bringing the coastal colors into a colonial revival style provides a soothing, and yet stunningly contrasted space. Navy blue shaker cabinets along the bottom of the kitchen, and hutch space, topped with white shaker upper cabinets in the kitchen space, and a combination of shaker, and glass front cabinets on the hutch cabinets. A few features of the cabinets include a super Susan, a lazy Susan, a pantry with full roll outs, a set of floating shelves, and a small wine cabinet style end cap. Gold hardware on the doors and drawers match the new gold faucet made by Newport Brass. The sink is an apron front cast iron sink from Kohler. The countertops are made of pure Carrara, honed marble, which accents the colors throughout the area, and brings a touch of nature in. For the backsplash, tiled up the entire wall, we used a 3x6 hexagon shaped white tile. In the hutch area as an accent we chose a 3x6 tile in a brick pattern. Both spaces we used white brick contrasted with a dark gray grout. A major change for these home owners was the removal of a wall that only had a doorway in it between the spaces. Removing that wall, bringing the curved corners into play to match the ceiling and the shape of the existing doorways in the home, created an open concept in what was a segregated location. By putting the microwave in the hutch area just outside the kitchen allowed for a continuation space to make that area feel like part of the kitchen instead of a separate dining room. We also added a built in bench, with shiplap up the walls for a custom seating area, painted stark black as yet another accent. The new casement window over the sink with custom moleans is also that deep black to match the new dinette bench and the other windows in this historical home. Last but not least was a touch up of the laundry area off the kitchen. Instead of bringing in more of the classic hardwood floor we chose to accent the space yet again with a beautiful fabric feel patterned tile floor. Such a perfect way to end a beautiful space.
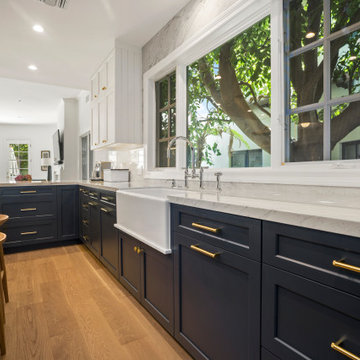
The beautiful kitchen featuring custom navy blue shaker cabinets with brass hardware, carrara marble countertops, Spanish porcelain subway tiles backsplash and hardwood floors, all from Spazio LA Tile Gallery.
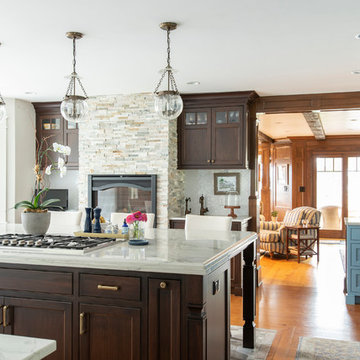
ボストンにある中くらいなビーチスタイルのおしゃれなキッチン (アンダーカウンターシンク、インセット扉のキャビネット、青いキャビネット、大理石カウンター、白いキッチンパネル、磁器タイルのキッチンパネル、グレーのキッチンカウンター、シルバーの調理設備、淡色無垢フローリング、茶色い床) の写真
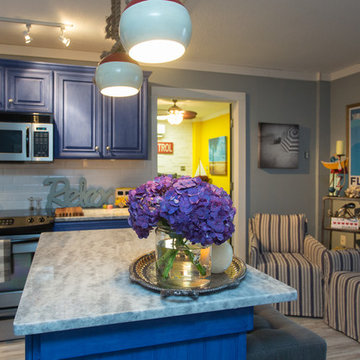
Brandi Image Photography
タンパにある高級な中くらいなビーチスタイルのおしゃれなキッチン (アンダーカウンターシンク、レイズドパネル扉のキャビネット、青いキャビネット、大理石カウンター、白いキッチンパネル、磁器タイルのキッチンパネル、シルバーの調理設備、淡色無垢フローリング、白い床) の写真
タンパにある高級な中くらいなビーチスタイルのおしゃれなキッチン (アンダーカウンターシンク、レイズドパネル扉のキャビネット、青いキャビネット、大理石カウンター、白いキッチンパネル、磁器タイルのキッチンパネル、シルバーの調理設備、淡色無垢フローリング、白い床) の写真
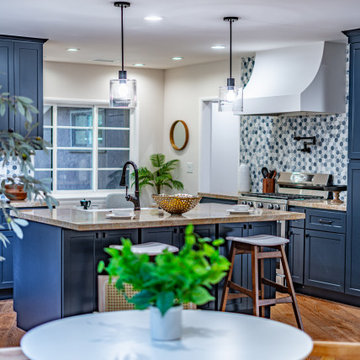
ロサンゼルスにある高級な中くらいなコンテンポラリースタイルのおしゃれなキッチン (エプロンフロントシンク、シェーカースタイル扉のキャビネット、青いキャビネット、大理石カウンター、青いキッチンパネル、磁器タイルのキッチンパネル、シルバーの調理設備、淡色無垢フローリング、オレンジの床、オレンジのキッチンカウンター) の写真
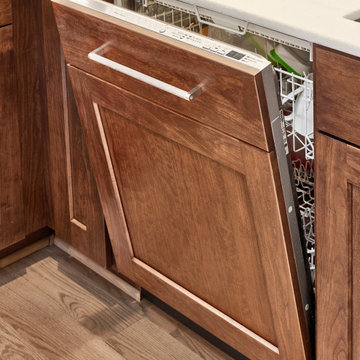
Custom panels were manufactured for the refrigerator and dishwasher to hide the appliances.
ダラスにある高級な中くらいなコンテンポラリースタイルのおしゃれなキッチン (アンダーカウンターシンク、落し込みパネル扉のキャビネット、青いキャビネット、大理石カウンター、白いキッチンパネル、磁器タイルのキッチンパネル、シルバーの調理設備、淡色無垢フローリング、茶色い床、白いキッチンカウンター) の写真
ダラスにある高級な中くらいなコンテンポラリースタイルのおしゃれなキッチン (アンダーカウンターシンク、落し込みパネル扉のキャビネット、青いキャビネット、大理石カウンター、白いキッチンパネル、磁器タイルのキッチンパネル、シルバーの調理設備、淡色無垢フローリング、茶色い床、白いキッチンカウンター) の写真
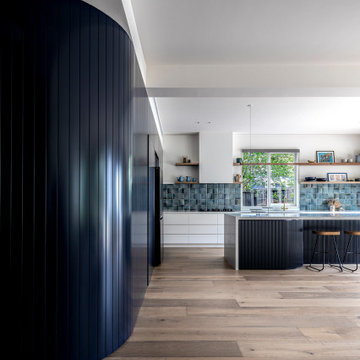
メルボルンにある高級なヴィクトリアン調のおしゃれなキッチン (インセット扉のキャビネット、青いキャビネット、大理石カウンター、青いキッチンパネル、磁器タイルのキッチンパネル、シルバーの調理設備、淡色無垢フローリング、ベージュの床、白いキッチンカウンター) の写真
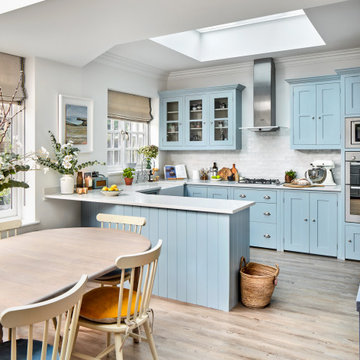
ロンドンにある中くらいなコンテンポラリースタイルのおしゃれなキッチン (一体型シンク、フラットパネル扉のキャビネット、青いキャビネット、大理石カウンター、白いキッチンパネル、磁器タイルのキッチンパネル、パネルと同色の調理設備、淡色無垢フローリング、茶色い床、白いキッチンカウンター) の写真
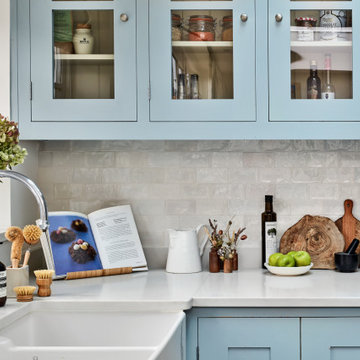
ロンドンにある中くらいなコンテンポラリースタイルのおしゃれなキッチン (一体型シンク、フラットパネル扉のキャビネット、青いキャビネット、大理石カウンター、白いキッチンパネル、磁器タイルのキッチンパネル、パネルと同色の調理設備、淡色無垢フローリング、茶色い床、白いキッチンカウンター) の写真
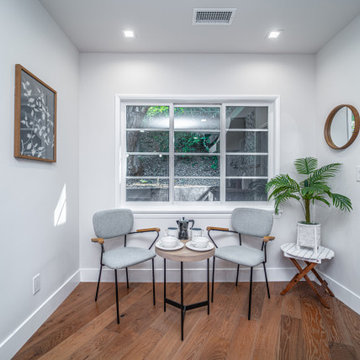
ロサンゼルスにある高級な中くらいなコンテンポラリースタイルのおしゃれなキッチン (エプロンフロントシンク、シェーカースタイル扉のキャビネット、青いキャビネット、大理石カウンター、青いキッチンパネル、磁器タイルのキッチンパネル、シルバーの調理設備、淡色無垢フローリング、オレンジの床、オレンジのキッチンカウンター) の写真
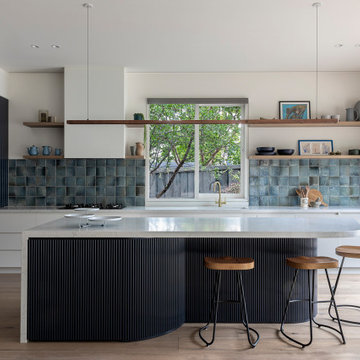
メルボルンにある高級な広いコンテンポラリースタイルのおしゃれなキッチン (ダブルシンク、インセット扉のキャビネット、青いキャビネット、大理石カウンター、青いキッチンパネル、磁器タイルのキッチンパネル、シルバーの調理設備、淡色無垢フローリング、ベージュの床、白いキッチンカウンター) の写真
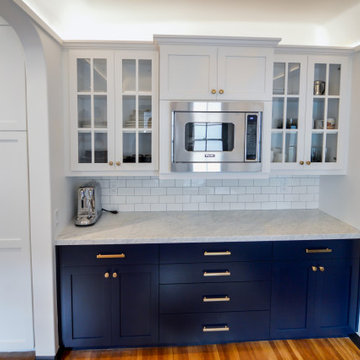
The transformation of this 1929 home in Claremont is absolutely flawless. Bringing the coastal colors into a colonial revival style provides a soothing, and yet stunningly contrasted space. Navy blue shaker cabinets along the bottom of the kitchen, and hutch space, topped with white shaker upper cabinets in the kitchen space, and a combination of shaker, and glass front cabinets on the hutch cabinets. A few features of the cabinets include a super Susan, a lazy Susan, a pantry with full roll outs, a set of floating shelves, and a small wine cabinet style end cap. Gold hardware on the doors and drawers match the new gold faucet made by Newport Brass. The sink is an apron front cast iron sink from Kohler. The countertops are made of pure Carrara, honed marble, which accents the colors throughout the area, and brings a touch of nature in. For the backsplash, tiled up the entire wall, we used a 3x6 hexagon shaped white tile. In the hutch area as an accent we chose a 3x6 tile in a brick pattern. Both spaces we used white brick contrasted with a dark gray grout. A major change for these home owners was the removal of a wall that only had a doorway in it between the spaces. Removing that wall, bringing the curved corners into play to match the ceiling and the shape of the existing doorways in the home, created an open concept in what was a segregated location. By putting the microwave in the hutch area just outside the kitchen allowed for a continuation space to make that area feel like part of the kitchen instead of a separate dining room. We also added a built in bench, with shiplap up the walls for a custom seating area, painted stark black as yet another accent. The new casement window over the sink with custom moleans is also that deep black to match the new dinette bench and the other windows in this historical home. Last but not least was a touch up of the laundry area off the kitchen. Instead of bringing in more of the classic hardwood floor we chose to accent the space yet again with a beautiful fabric feel patterned tile floor. Such a perfect way to end a beautiful space.
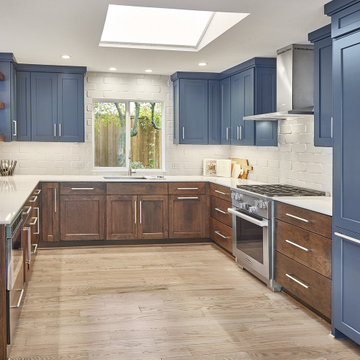
Our client wanted to take their 1970s kitchen to the 2020s. The original kitchen had many issues - inefficient cabinet space, choppy countertop layout, dated appliances, an obtrusive pantry that blocked access into the kitchen and provided poor storage, and a 1970's style step-down into the space. They requested a space that was clean, bright and open with a modern/mid-century feel where they could easily cook at home and entertain family and friends.
Improvements included:
- Raising the floor to make it level with the rest of the house
- Removing the obtrusive pantry and converting the water heater closet into the new pantry space
- Combining the two water heaters into one tank-less water heater
- Appliances were moved to create more counter space. The cooktop and oven were combined into a range. The microwave was moved to under the counter. The original trash compactor was replaced by a pull-out waste bin.
- The double basin sink was replaced by a single, large basin better suited for washing large pots, pans and tray. Accessories such as a cutting board and strainer fit over the sink making food prep and clean up easier.
- The pantry was custom built to fit the clients' needs with pull-out shelves to make accessing everything in the back easier. A socket was installed to create a coffee and smoothie station that can be hidden when not in use behind the pantry doors keeping the countertops cleared.
- Custom panels were manufactured for the refrigerator and dishwasher to hide the appliances.
- A unique 3-D tile backsplash was installed from counter to ceiling to create eye-catching movement.
- Electrical sockets were hidden under the upper cabinets and light switches on either side of the sink were turned horizontal to preserve the look and motion of the backsplash.
The dated kitchen with a challenging layout and inefficient storage was replaced with a bright, welcoming kitchen with clean lines and creative touches. The clients are beyond thrilled with the transformation and say that it is the ideal place to gather.
キッチン (磁器タイルのキッチンパネル、青いキャビネット、大理石カウンター、淡色無垢フローリング) の写真
1