ラグジュアリーなキッチン (磁器タイルのキッチンパネル、ヴィンテージ仕上げキャビネット、中間色木目調キャビネット、グレーのキッチンカウンター、アンダーカウンターシンク) の写真
絞り込み:
資材コスト
並び替え:今日の人気順
写真 1〜20 枚目(全 25 枚)

This home in the Portland hills was stuck in the 70's with cedar paneling and almond laminate cabinets with oak details. (See Before photos) The space had wonderful potential with a high vaulted ceiling that was covered by a low ceiling in the kitchen and dining room. Walls closed in the kitchen. The remodel began with removal of the ceiling and the wall between the kitchen and the dining room. Hardwood flooring was extended into the kitchen. Shaker cabinets with contemporary hardware, modern pendants and clean-lined backsplash tile make this kitchen fit the transitional style the owners wanted. Now, the light and backdrop of beautiful trees are enjoyed from every room.

appliance garage with retractable doors
シカゴにあるラグジュアリーな中くらいなトランジショナルスタイルのおしゃれなキッチン (フラットパネル扉のキャビネット、クオーツストーンカウンター、磁器タイルのキッチンパネル、グレーのキッチンカウンター、アンダーカウンターシンク、中間色木目調キャビネット、メタリックのキッチンパネル、シルバーの調理設備、濃色無垢フローリング、茶色い床) の写真
シカゴにあるラグジュアリーな中くらいなトランジショナルスタイルのおしゃれなキッチン (フラットパネル扉のキャビネット、クオーツストーンカウンター、磁器タイルのキッチンパネル、グレーのキッチンカウンター、アンダーカウンターシンク、中間色木目調キャビネット、メタリックのキッチンパネル、シルバーの調理設備、濃色無垢フローリング、茶色い床) の写真
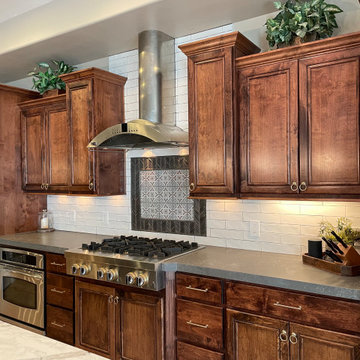
デンバーにあるラグジュアリーな広いおしゃれなキッチン (アンダーカウンターシンク、レイズドパネル扉のキャビネット、中間色木目調キャビネット、珪岩カウンター、白いキッチンパネル、磁器タイルのキッチンパネル、シルバーの調理設備、淡色無垢フローリング、グレーの床、グレーのキッチンカウンター、格子天井) の写真
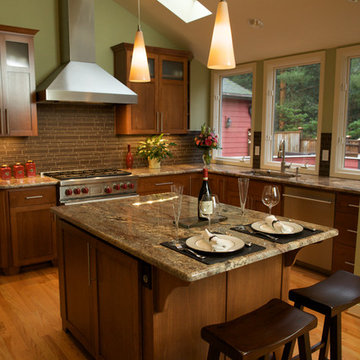
ポートランドにあるラグジュアリーな中くらいなトランジショナルスタイルのおしゃれなキッチン (アンダーカウンターシンク、シェーカースタイル扉のキャビネット、中間色木目調キャビネット、御影石カウンター、ベージュキッチンパネル、磁器タイルのキッチンパネル、シルバーの調理設備、無垢フローリング、グレーのキッチンカウンター) の写真
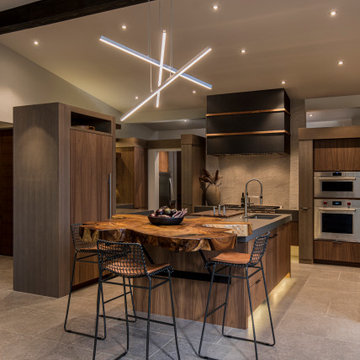
ポートランドにあるラグジュアリーな広いコンテンポラリースタイルのおしゃれなキッチン (アンダーカウンターシンク、フラットパネル扉のキャビネット、中間色木目調キャビネット、クオーツストーンカウンター、グレーのキッチンパネル、磁器タイルのキッチンパネル、パネルと同色の調理設備、磁器タイルの床、グレーの床、グレーのキッチンカウンター) の写真
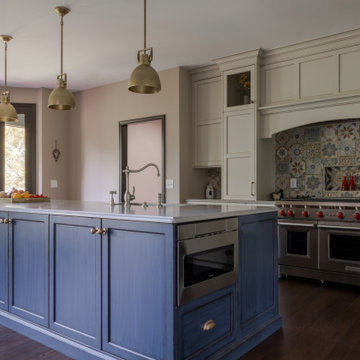
デトロイトにあるラグジュアリーな広いカントリー風のおしゃれなキッチン (アンダーカウンターシンク、落し込みパネル扉のキャビネット、ヴィンテージ仕上げキャビネット、マルチカラーのキッチンパネル、シルバーの調理設備、茶色い床、クオーツストーンカウンター、磁器タイルのキッチンパネル、濃色無垢フローリング、グレーのキッチンカウンター) の写真

It’s rare when a client comes to me with a brief for a complete home from scratch, but that is exactly what happened here. My client, a professional musician and singer, was having a luxury three-story condo built and wanted help choosing not only all the hardscape materials like tile, flooring, carpet, and cabinetry, but also all furniture and furnishings. I even outfitted his new home with plates, flatware, pots and pans, towels, sheets, and window coverings. Like I said, this was from scratch!
We defined his style direction for the new home including dark colors, minimalistic furniture, and a modern industrial sensibility, and I set about creating a fluid expression of that style. The tone is set at the entry where a custom laser-cut industrial steel sign requests visitors be shoeless. We deliberately limited the color palette for the entire house to black, grey, and deep blue, with grey-washed or dark stained neutral woods.
The navy zellige tiles on the backsplash in the kitchen add depth between the cement-textured quartz counters and cerused cabinetry. The island is painted in a coordinating navy and features hand-forged iron stools. In the dining room, horizontal and vertical lines play with each other in the form of an angular linear chandelier, lighted acrylic light columns, and a dining table with a special faceted wave edge. Chair backs echo the shape of the art maps on the wall.
We chose a unique, three dimensional wall treatment for the living room where a plush sectional and LED tunable lights set the stage for comfy movie nights. Walls with a repeating whimsical black and white whale skeleton named Bruce adorn the walls of the powder room. The adjacent patio boasts a resort-like feeling with a cozy fire table, a wall of up-lit boxwoods, and a black sofa and chairs for star gazing.
A gallery wall featuring a roster of some of my client’s favorite rock, punk, and jazz musicians adorns the stairwell. On the third floor, the primary and guest bathrooms continue with the cement-textured quartz counters and same cerused cabinetry.
We completed this well-appointed home with a serene guest room in the established limited color palette and a lounge/office/recording room.
All photos by Bernardo Grijalva
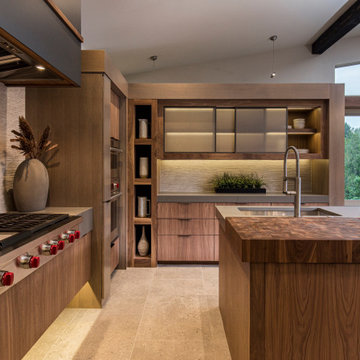
ポートランドにあるラグジュアリーな広いコンテンポラリースタイルのおしゃれなキッチン (アンダーカウンターシンク、フラットパネル扉のキャビネット、中間色木目調キャビネット、クオーツストーンカウンター、グレーのキッチンパネル、磁器タイルのキッチンパネル、パネルと同色の調理設備、磁器タイルの床、グレーの床、グレーのキッチンカウンター) の写真
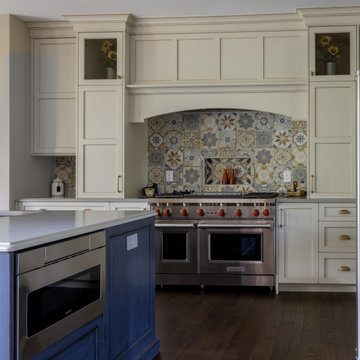
デトロイトにあるラグジュアリーな広いカントリー風のおしゃれなキッチン (アンダーカウンターシンク、落し込みパネル扉のキャビネット、ヴィンテージ仕上げキャビネット、マルチカラーのキッチンパネル、シルバーの調理設備、茶色い床、クオーツストーンカウンター、磁器タイルのキッチンパネル、濃色無垢フローリング、グレーのキッチンカウンター) の写真
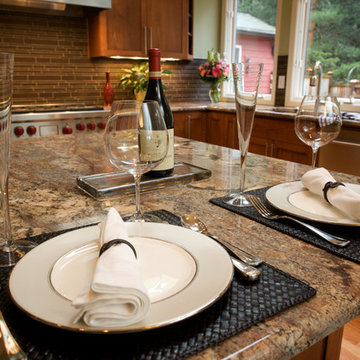
This home in the Portland hills was stuck in the 70's with cedar paneling and almond laminate cabinets with oak details. (See Before photos) The space had wonderful potential with a high vaulted ceiling that was covered by a low ceiling in the kitchen and dining room. Walls closed in the kitchen. The remodel began with removal of the ceiling and the wall between the kitchen and the dining room. Hardwood flooring was extended into the kitchen. Shaker cabinets with contemporary hardware, modern pendants and clean-lined backsplash tile make this kitchen fit the transitional style the owners wanted. Now, the light and backdrop of beautiful trees are enjoyed from every room.
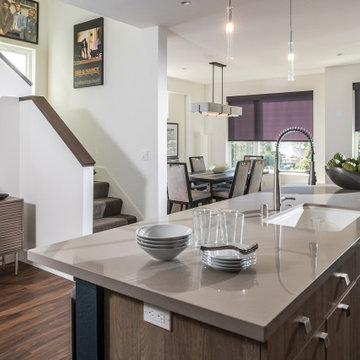
It’s rare when a client comes to me with a brief for a complete home from scratch, but that is exactly what happened here. My client, a professional musician and singer, was having a luxury three-story condo built and wanted help choosing not only all the hardscape materials like tile, flooring, carpet, and cabinetry, but also all furniture and furnishings. I even outfitted his new home with plates, flatware, pots and pans, towels, sheets, and window coverings. Like I said, this was from scratch!
We defined his style direction for the new home including dark colors, minimalistic furniture, and a modern industrial sensibility, and I set about creating a fluid expression of that style. The tone is set at the entry where a custom laser-cut industrial steel sign requests visitors be shoeless. We deliberately limited the color palette for the entire house to black, grey, and deep blue, with grey-washed or dark stained neutral woods.
The navy zellige tiles on the backsplash in the kitchen add depth between the cement-textured quartz counters and cerused cabinetry. The island is painted in a coordinating navy and features hand-forged iron stools. In the dining room, horizontal and vertical lines play with each other in the form of an angular linear chandelier, lighted acrylic light columns, and a dining table with a special faceted wave edge. Chair backs echo the shape of the art maps on the wall.
We chose a unique, three dimensional wall treatment for the living room where a plush sectional and LED tunable lights set the stage for comfy movie nights. Walls with a repeating whimsical black and white whale skeleton named Bruce adorn the walls of the powder room. The adjacent patio boasts a resort-like feeling with a cozy fire table, a wall of up-lit boxwoods, and a black sofa and chairs for star gazing.
A gallery wall featuring a roster of some of my client’s favorite rock, punk, and jazz musicians adorns the stairwell. On the third floor, the primary and guest bathrooms continue with the cement-textured quartz counters and same cerused cabinetry.
We completed this well-appointed home with a serene guest room in the established limited color palette and a lounge/office/recording room.
All photos by Bernardo Grijalva
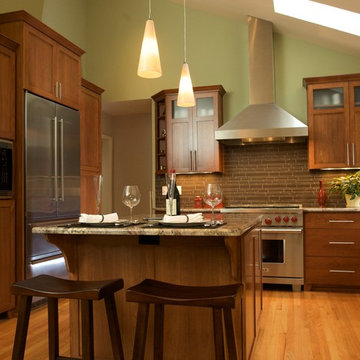
This home in the Portland hills was stuck in the 70's with cedar paneling and almond laminate cabinets with oak details. (See Before photos) The space had wonderful potential with a high vaulted ceiling that was covered by a low ceiling in the kitchen and dining room. Walls closed in the kitchen. The remodel began with removal of the ceiling and the wall between the kitchen and the dining room. Hardwood flooring was extended into the kitchen. Shaker cabinets with contemporary hardware, modern pendants and clean-lined backsplash tile make this kitchen fit the transitional style the owners wanted. Now, the light and backdrop of beautiful trees are enjoyed from every room.

This home in the Portland hills was stuck in the 70's with cedar paneling and almond laminate cabinets with oak details. (See Before photos) The space had wonderful potential with a high vaulted ceiling that was covered by a low ceiling in the kitchen and dining room. Walls closed in the kitchen. The remodel began with removal of the ceiling and the wall between the kitchen and the dining room. Hardwood flooring was extended into the kitchen. Shaker cabinets with contemporary hardware, modern pendants and clean-lined backsplash tile make this kitchen fit the transitional style the owners wanted. Now, the light and backdrop of beautiful trees are enjoyed from every room.
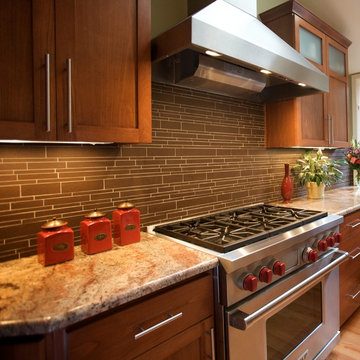
This home in the Portland hills was stuck in the 70's with cedar paneling and almond laminate cabinets with oak details. (See Before photos) The space had wonderful potential with a high vaulted ceiling that was covered by a low ceiling in the kitchen and dining room. Walls closed in the kitchen. The remodel began with removal of the ceiling and the wall between the kitchen and the dining room. Hardwood flooring was extended into the kitchen. Shaker cabinets with contemporary hardware, modern pendants and clean-lined backsplash tile make this kitchen fit the transitional style the owners wanted. Now, the light and backdrop of beautiful trees are enjoyed from every room.

This home in the Portland hills was stuck in the 70's with cedar paneling and almond laminate cabinets with oak details. (See Before photos) The space had wonderful potential with a high vaulted ceiling that was covered by a low ceiling in the kitchen and dining room. Walls closed in the kitchen. The remodel began with removal of the ceiling and the wall between the kitchen and the dining room. Hardwood flooring was extended into the kitchen. Shaker cabinets with contemporary hardware, modern pendants and clean-lined backsplash tile make this kitchen fit the transitional style the owners wanted. Now, the light and backdrop of beautiful trees are enjoyed from every room.
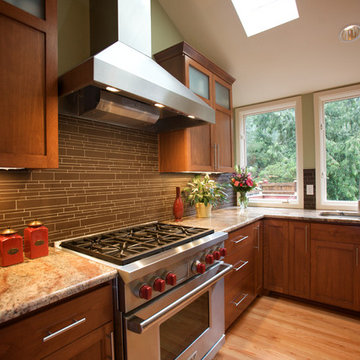
This home in the Portland hills was stuck in the 70's with cedar paneling and almond laminate cabinets with oak details. (See Before photos) The space had wonderful potential with a high vaulted ceiling that was covered by a low ceiling in the kitchen and dining room. Walls closed in the kitchen. The remodel began with removal of the ceiling and the wall between the kitchen and the dining room. Hardwood flooring was extended into the kitchen. Shaker cabinets with contemporary hardware, modern pendants and clean-lined backsplash tile make this kitchen fit the transitional style the owners wanted. Now, the light and backdrop of beautiful trees are enjoyed from every room.
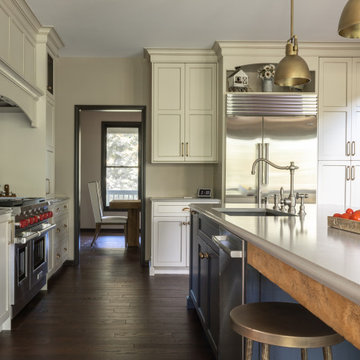
デトロイトにあるラグジュアリーな広いカントリー風のおしゃれなキッチン (アンダーカウンターシンク、落し込みパネル扉のキャビネット、ヴィンテージ仕上げキャビネット、マルチカラーのキッチンパネル、シルバーの調理設備、茶色い床、クオーツストーンカウンター、磁器タイルのキッチンパネル、濃色無垢フローリング、グレーのキッチンカウンター) の写真
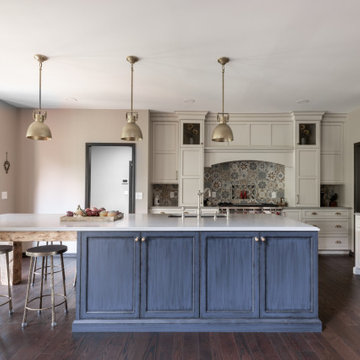
デトロイトにあるラグジュアリーな広いカントリー風のおしゃれなキッチン (アンダーカウンターシンク、落し込みパネル扉のキャビネット、ヴィンテージ仕上げキャビネット、マルチカラーのキッチンパネル、シルバーの調理設備、茶色い床、クオーツストーンカウンター、磁器タイルのキッチンパネル、濃色無垢フローリング、グレーのキッチンカウンター) の写真
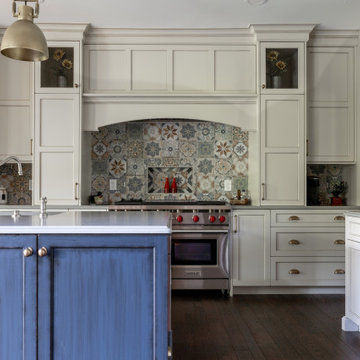
デトロイトにあるラグジュアリーな広いカントリー風のおしゃれなキッチン (アンダーカウンターシンク、落し込みパネル扉のキャビネット、ヴィンテージ仕上げキャビネット、マルチカラーのキッチンパネル、シルバーの調理設備、茶色い床、クオーツストーンカウンター、磁器タイルのキッチンパネル、濃色無垢フローリング、グレーのキッチンカウンター) の写真
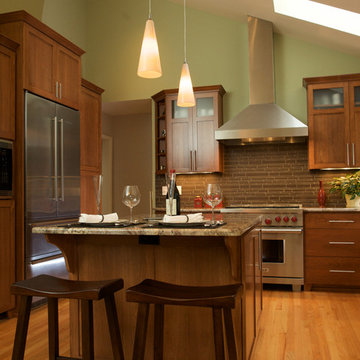
ポートランドにあるラグジュアリーな中くらいなトランジショナルスタイルのおしゃれなキッチン (アンダーカウンターシンク、シェーカースタイル扉のキャビネット、中間色木目調キャビネット、御影石カウンター、ベージュキッチンパネル、磁器タイルのキッチンパネル、シルバーの調理設備、無垢フローリング、グレーのキッチンカウンター) の写真
ラグジュアリーなキッチン (磁器タイルのキッチンパネル、ヴィンテージ仕上げキャビネット、中間色木目調キャビネット、グレーのキッチンカウンター、アンダーカウンターシンク) の写真
1