ブラウンの、白いII型キッチン (磁器タイルのキッチンパネル、ガラスまたは窓のキッチンパネル、マルチカラーのキッチンカウンター) の写真
絞り込み:
資材コスト
並び替え:今日の人気順
写真 1〜20 枚目(全 175 枚)

Grand architecturally detailed stone family home. Each interior uniquely customized.
Architect: Mike Sharrett of Sharrett Design
Interior Designer: Laura Ramsey Engler of Ramsey Engler, Ltd.

シドニーにある高級な広いミッドセンチュリースタイルのおしゃれなキッチン (アンダーカウンターシンク、フラットパネル扉のキャビネット、グレーのキャビネット、クオーツストーンカウンター、ガラスまたは窓のキッチンパネル、シルバーの調理設備、淡色無垢フローリング、ベージュの床、マルチカラーのキッチンカウンター) の写真
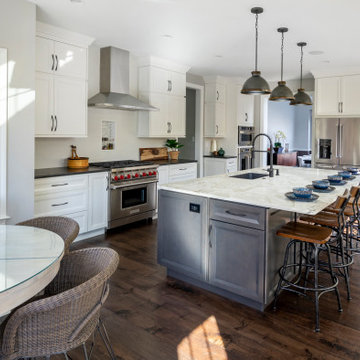
フィラデルフィアにある高級な広いトランジショナルスタイルのおしゃれなキッチン (アンダーカウンターシンク、シェーカースタイル扉のキャビネット、白いキャビネット、珪岩カウンター、白いキッチンパネル、磁器タイルのキッチンパネル、シルバーの調理設備、濃色無垢フローリング、茶色い床、マルチカラーのキッチンカウンター) の写真
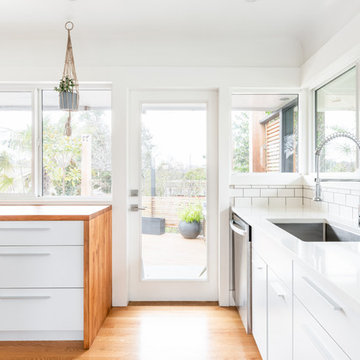
An open and airy transformation for this client's beautiful mid-century modern home. White on white with wood accents blend this gorgeous Scandinavian-style space with the era and feel of the rest of the house.
Photo: Dasha Armstrong
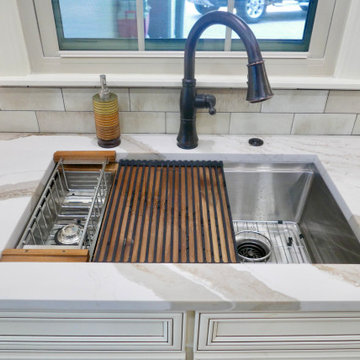
After, new Elkay Crosstown Under-mount stainless steel sink with accessories. Delta Cassidy Collection touch kitchen faucet in venetian bronze finish. Air switch for new In-Sinkerator garbage disposal. Cambria Brittanica Gold Quartz countertop, Ragno Gleeze Beige subway tile, Lutron Maestro dimmer switches with screw-less plates.
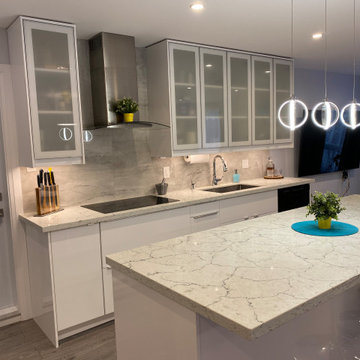
Open concept kitchen, large kitchen island, eat-in island design, quartz countertops, under cabinets led lighs.
トロントにある高級な中くらいなコンテンポラリースタイルのおしゃれなキッチン (アンダーカウンターシンク、ガラス扉のキャビネット、白いキャビネット、クオーツストーンカウンター、グレーのキッチンパネル、磁器タイルのキッチンパネル、シルバーの調理設備、ラミネートの床、グレーの床、マルチカラーのキッチンカウンター) の写真
トロントにある高級な中くらいなコンテンポラリースタイルのおしゃれなキッチン (アンダーカウンターシンク、ガラス扉のキャビネット、白いキャビネット、クオーツストーンカウンター、グレーのキッチンパネル、磁器タイルのキッチンパネル、シルバーの調理設備、ラミネートの床、グレーの床、マルチカラーのキッチンカウンター) の写真
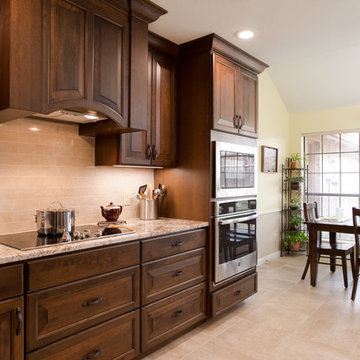
ダラスにある高級な中くらいなトラディショナルスタイルのおしゃれなキッチン (アンダーカウンターシンク、レイズドパネル扉のキャビネット、濃色木目調キャビネット、御影石カウンター、ベージュキッチンパネル、磁器タイルのキッチンパネル、シルバーの調理設備、磁器タイルの床、アイランドなし、ベージュの床、マルチカラーのキッチンカウンター) の写真
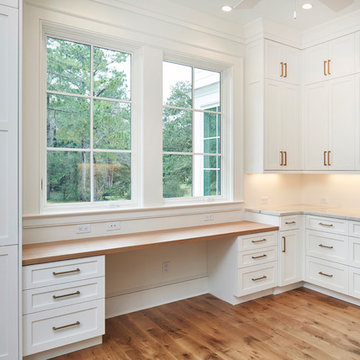
Matthew Scott Photographer, INC
チャールストンにある広いトランジショナルスタイルのおしゃれなキッチン (アンダーカウンターシンク、シェーカースタイル扉のキャビネット、淡色木目調キャビネット、クオーツストーンカウンター、白いキッチンパネル、磁器タイルのキッチンパネル、パネルと同色の調理設備、無垢フローリング、茶色い床、マルチカラーのキッチンカウンター) の写真
チャールストンにある広いトランジショナルスタイルのおしゃれなキッチン (アンダーカウンターシンク、シェーカースタイル扉のキャビネット、淡色木目調キャビネット、クオーツストーンカウンター、白いキッチンパネル、磁器タイルのキッチンパネル、パネルと同色の調理設備、無垢フローリング、茶色い床、マルチカラーのキッチンカウンター) の写真
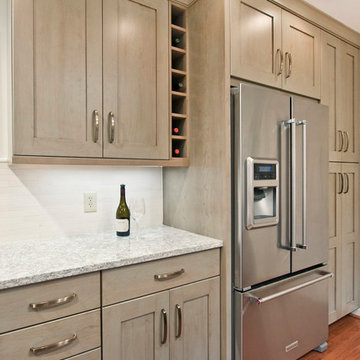
Designed by Terri Sears.
Photography by Melissa M. Mills.
ナッシュビルにある高級な中くらいなトランジショナルスタイルのおしゃれなキッチン (シェーカースタイル扉のキャビネット、クオーツストーンカウンター、白いキッチンパネル、シルバーの調理設備、無垢フローリング、アンダーカウンターシンク、磁器タイルのキッチンパネル、淡色木目調キャビネット、茶色い床、マルチカラーのキッチンカウンター) の写真
ナッシュビルにある高級な中くらいなトランジショナルスタイルのおしゃれなキッチン (シェーカースタイル扉のキャビネット、クオーツストーンカウンター、白いキッチンパネル、シルバーの調理設備、無垢フローリング、アンダーカウンターシンク、磁器タイルのキッチンパネル、淡色木目調キャビネット、茶色い床、マルチカラーのキッチンカウンター) の写真

The in-law suite kitchen could only be in a small corner of the basement. The kitchen design started with the question: how small can this kitchen be? The compact layout was designed to provide generous counter space, comfortable walking clearances, and abundant storage. The bold colors and fun patterns anchored by the warmth of the dark wood flooring create a happy and invigorating space.
SQUARE FEET: 140
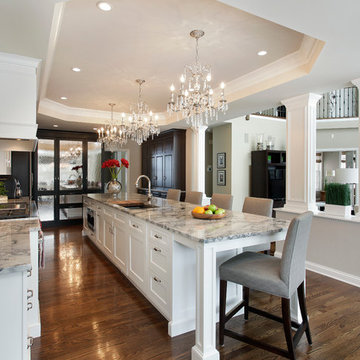
Everyone can watch the cook in action from the five plushly upholstered bar stools edging the extra-long island. A trio of crystal chandeliers provides elegant illumination in addition to the recessed can lights. We echoed the crown molding from the tray ceiling in the recessed panel kitchen cabinets and the pillars dividing the kitchen from the family room. The millwork adds architectural heft and interest to the space.
Photo by Larry Malvin
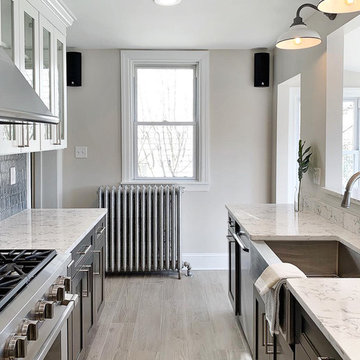
Complimenting the house's light colored walls and soft lighting, a beautiful White Carrara Marble was chosen to compliment and take precedence over the design of the space. With its mesmerizing soft gray veining, it adds great character to the space.
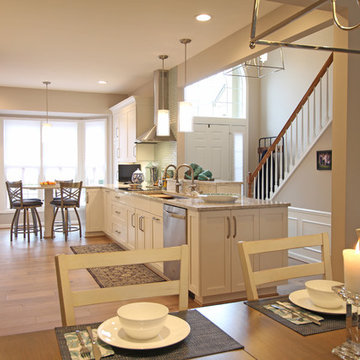
This transitional style kitchen design in Northville, MI is truly the heart of the home. Situated next to the home’s entrance, and adjacent to the dining and living areas, this kitchen will be the natural focal point of family life. The tone for this bright kitchen is defined by the Crystal Cabinets frameless Meadowland style door in simply white painted finish. The classic white cabinetry is offset by a gray quartz countertop and Alyse Edwards Half Baked Collection tile in “Icing on the Cake”. The bi-level peninsula separates the kitchen work zones from the entry hall and includes a round tabletop end with barstool seating for casual dining. The peninsula incorporates a 5’ Galley Workstation with an undermount sink and a Signature Accessory Package that has dual tier cutting boards, bowls, colanders, and a drain rack. The sink area also has Brizo Artesso Smartouch faucets, a Pedalworks Faucet Controller, and a Brizo Artesso soap dispenser. This galley style kitchen design includes ample storage in the main wall cabinets and the peninsula, and space saving measures like the built-in undercabinet microwave. The space is well lit by natural light through the large windows, as well as recessed lighting, pendants over the peninsula, and a chandelier in the dining area.
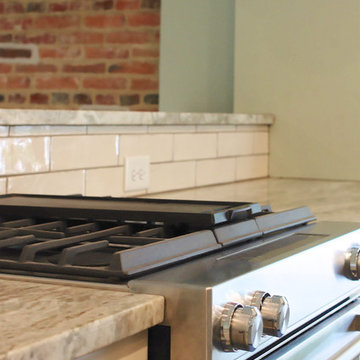
ボルチモアにある高級な中くらいなエクレクティックスタイルのおしゃれなキッチン (アンダーカウンターシンク、フラットパネル扉のキャビネット、ベージュのキャビネット、御影石カウンター、ベージュキッチンパネル、磁器タイルのキッチンパネル、シルバーの調理設備、セラミックタイルの床、マルチカラーの床、マルチカラーのキッチンカウンター) の写真
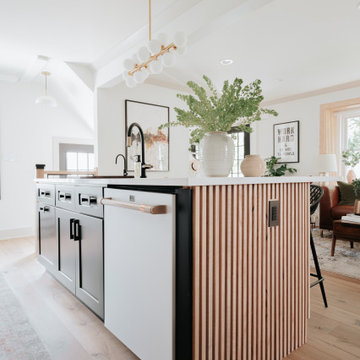
デトロイトにあるラグジュアリーなモダンスタイルのおしゃれなキッチン (アンダーカウンターシンク、ガラス扉のキャビネット、白いキャビネット、クオーツストーンカウンター、白いキッチンパネル、磁器タイルのキッチンパネル、白い調理設備、淡色無垢フローリング、茶色い床、マルチカラーのキッチンカウンター) の写真
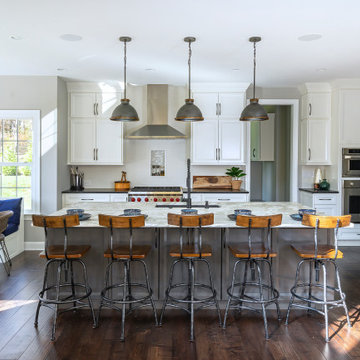
フィラデルフィアにある高級な広いトランジショナルスタイルのおしゃれなキッチン (アンダーカウンターシンク、シェーカースタイル扉のキャビネット、白いキャビネット、珪岩カウンター、白いキッチンパネル、磁器タイルのキッチンパネル、シルバーの調理設備、濃色無垢フローリング、茶色い床、マルチカラーのキッチンカウンター) の写真
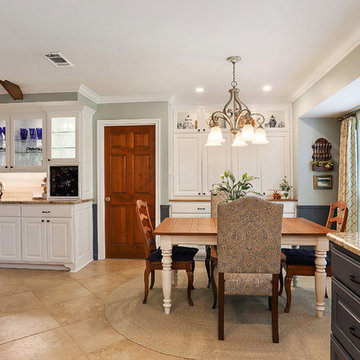
The homeowners invited us in to their home with hopes of updating it's aesthetics, fixing some functional nightmares, and creating an open but still intimate space for small gatherings. Our changes included; removing a large wet bar area, partially removing the wall between the living and kitchen, and opening the formal dining to the kitchen by removing a cased opening between the two rooms. By making these changes, along with many cabinet and appliance location adjustments, a cordially inviting space was achieved. Now the home matches the owner's charm and hospitable spirit.
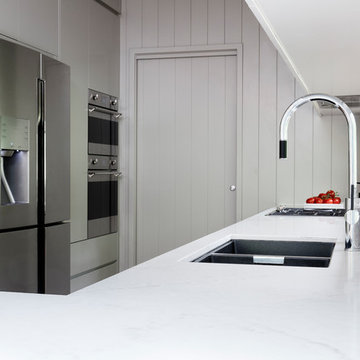
シドニーにある高級な広いミッドセンチュリースタイルのおしゃれなキッチン (アンダーカウンターシンク、フラットパネル扉のキャビネット、グレーのキャビネット、クオーツストーンカウンター、ガラスまたは窓のキッチンパネル、シルバーの調理設備、淡色無垢フローリング、ベージュの床、マルチカラーのキッチンカウンター) の写真
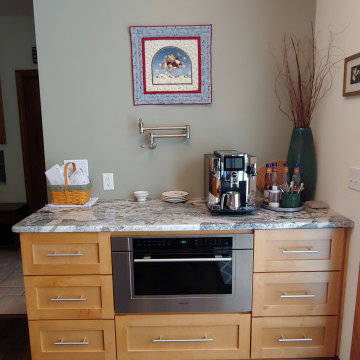
This galley kitchen was opened up to the dining room and extended back into an unused breakfast nook to create more space. The coffee bar fits nicely with drawers for mug storage.
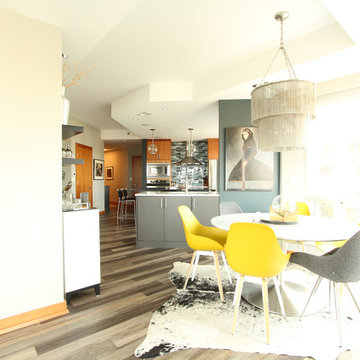
他の地域にあるお手頃価格の中くらいなモダンスタイルのおしゃれなキッチン (アンダーカウンターシンク、フラットパネル扉のキャビネット、グレーのキャビネット、クオーツストーンカウンター、青いキッチンパネル、磁器タイルのキッチンパネル、シルバーの調理設備、ラミネートの床、茶色い床、マルチカラーのキッチンカウンター) の写真
ブラウンの、白いII型キッチン (磁器タイルのキッチンパネル、ガラスまたは窓のキッチンパネル、マルチカラーのキッチンカウンター) の写真
1