キッチン (モザイクタイルのキッチンパネル、茶色いキャビネット、中間色木目調キャビネット、フラットパネル扉のキャビネット、ベージュのキッチンカウンター、赤いキッチンカウンター) の写真
絞り込み:
資材コスト
並び替え:今日の人気順
写真 1〜20 枚目(全 47 枚)
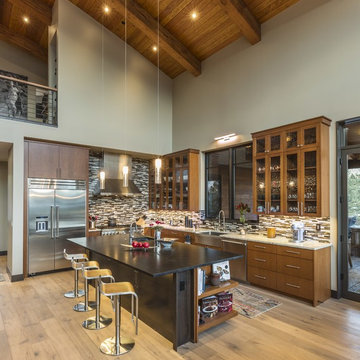
他の地域にある広いコンテンポラリースタイルのおしゃれなキッチン (茶色いキャビネット、大理石カウンター、淡色無垢フローリング、茶色い床、ベージュのキッチンカウンター、エプロンフロントシンク、フラットパネル扉のキャビネット、マルチカラーのキッチンパネル、モザイクタイルのキッチンパネル、三角天井、シルバーの調理設備) の写真

Designer: Terri Sears
Photography: Melissa M. Mills
ナッシュビルにあるお手頃価格の中くらいなミッドセンチュリースタイルのおしゃれなキッチン (アンダーカウンターシンク、フラットパネル扉のキャビネット、中間色木目調キャビネット、クオーツストーンカウンター、ベージュキッチンパネル、モザイクタイルのキッチンパネル、シルバーの調理設備、淡色無垢フローリング、茶色い床、ベージュのキッチンカウンター) の写真
ナッシュビルにあるお手頃価格の中くらいなミッドセンチュリースタイルのおしゃれなキッチン (アンダーカウンターシンク、フラットパネル扉のキャビネット、中間色木目調キャビネット、クオーツストーンカウンター、ベージュキッチンパネル、モザイクタイルのキッチンパネル、シルバーの調理設備、淡色無垢フローリング、茶色い床、ベージュのキッチンカウンター) の写真
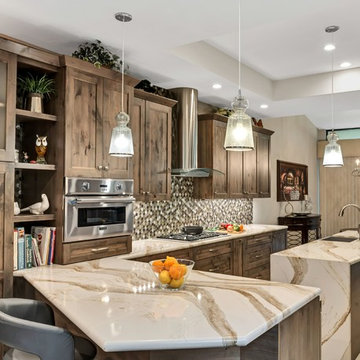
Unusual angels keep the eye moving around this large galley style kitchen. They pull in the familiarity of the desert environment and showcase each element in style. The island is Cambria quartz stone sporting brushed nickel fixtures and a farmhouse sink.
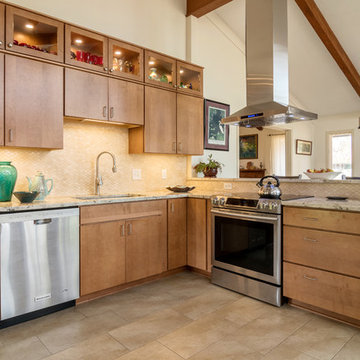
Phillip Colwart Photography
ニューオリンズにあるトランジショナルスタイルのおしゃれなキッチン (アンダーカウンターシンク、フラットパネル扉のキャビネット、中間色木目調キャビネット、ベージュキッチンパネル、モザイクタイルのキッチンパネル、シルバーの調理設備、アイランドなし、ベージュの床、ベージュのキッチンカウンター) の写真
ニューオリンズにあるトランジショナルスタイルのおしゃれなキッチン (アンダーカウンターシンク、フラットパネル扉のキャビネット、中間色木目調キャビネット、ベージュキッチンパネル、モザイクタイルのキッチンパネル、シルバーの調理設備、アイランドなし、ベージュの床、ベージュのキッチンカウンター) の写真
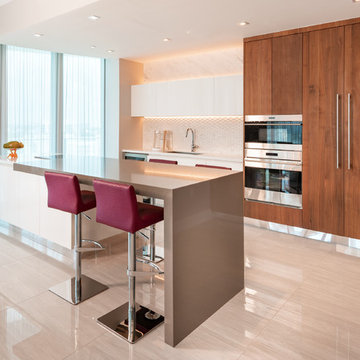
マイアミにあるラグジュアリーな小さなコンテンポラリースタイルのおしゃれなキッチン (磁器タイルの床、グレーの床、アンダーカウンターシンク、フラットパネル扉のキャビネット、クオーツストーンカウンター、白いキッチンパネル、モザイクタイルのキッチンパネル、パネルと同色の調理設備、ベージュのキッチンカウンター、中間色木目調キャビネット) の写真
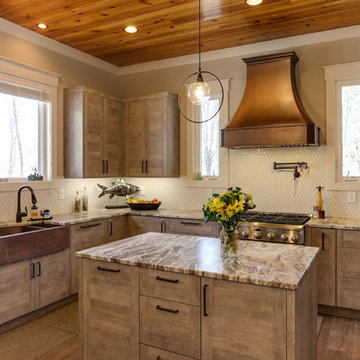
Photos by Tad Davis
ローリーにある高級な広いトランジショナルスタイルのおしゃれなキッチン (エプロンフロントシンク、フラットパネル扉のキャビネット、大理石カウンター、パネルと同色の調理設備、無垢フローリング、中間色木目調キャビネット、白いキッチンパネル、モザイクタイルのキッチンパネル、茶色い床、ベージュのキッチンカウンター) の写真
ローリーにある高級な広いトランジショナルスタイルのおしゃれなキッチン (エプロンフロントシンク、フラットパネル扉のキャビネット、大理石カウンター、パネルと同色の調理設備、無垢フローリング、中間色木目調キャビネット、白いキッチンパネル、モザイクタイルのキッチンパネル、茶色い床、ベージュのキッチンカウンター) の写真
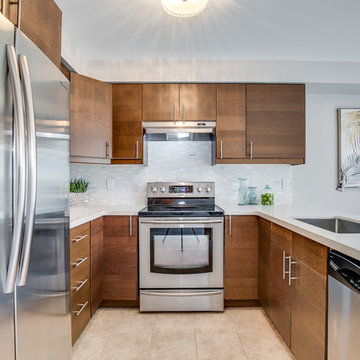
トロントにある小さなコンテンポラリースタイルのおしゃれなキッチン (シングルシンク、フラットパネル扉のキャビネット、茶色いキャビネット、珪岩カウンター、グレーのキッチンパネル、モザイクタイルのキッチンパネル、シルバーの調理設備、セラミックタイルの床、ベージュの床、ベージュのキッチンカウンター) の写真
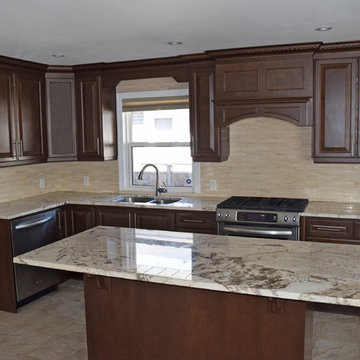
Acon Renovation LTD was hired to do whole kitchen area in Toronto bungalow house. For increased space we demolished the wall between kitchen and living room. Installed centre island. Flooring ceramic tiles were installed instead of vinyl tiles. Living/dining area is hardwood flooring. Pot lights were installed on the ceiling, as well as LED lights under the cabinets for better illumination.
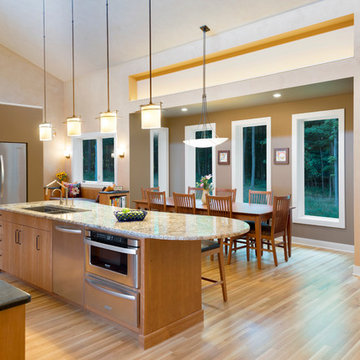
An open concept kitchen that's ready for family to gather or for entertaining. This kitchen area was designed and built using aging in place design strategies by Meadowlark Design+Build in Ann Arbor, Michigan
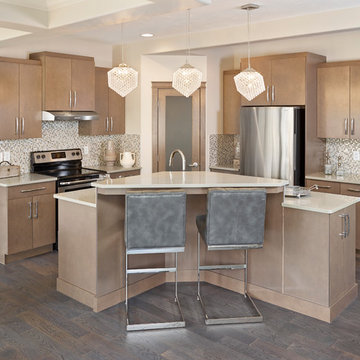
エドモントンにあるコンテンポラリースタイルのおしゃれなL型キッチン (フラットパネル扉のキャビネット、茶色いキャビネット、モザイクタイルのキッチンパネル、シルバーの調理設備、ベージュのキッチンカウンター) の写真
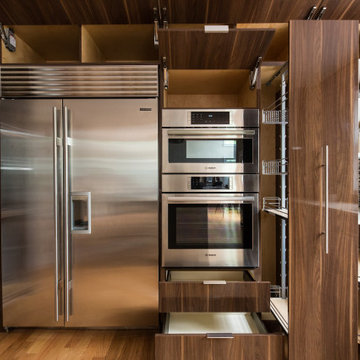
Hidden behind the luxurious Genoa glass slab doors are a world of high end hardware and accessories.
ワシントンD.C.にある高級な広いコンテンポラリースタイルのおしゃれなキッチン (アンダーカウンターシンク、フラットパネル扉のキャビネット、中間色木目調キャビネット、クオーツストーンカウンター、茶色いキッチンパネル、モザイクタイルのキッチンパネル、シルバーの調理設備、無垢フローリング、ベージュの床、ベージュのキッチンカウンター) の写真
ワシントンD.C.にある高級な広いコンテンポラリースタイルのおしゃれなキッチン (アンダーカウンターシンク、フラットパネル扉のキャビネット、中間色木目調キャビネット、クオーツストーンカウンター、茶色いキッチンパネル、モザイクタイルのキッチンパネル、シルバーの調理設備、無垢フローリング、ベージュの床、ベージュのキッチンカウンター) の写真
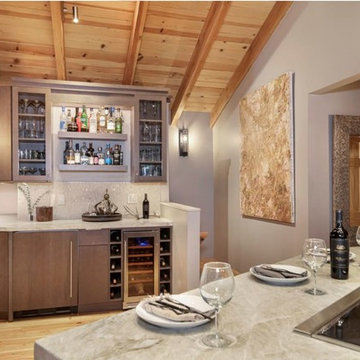
Major remodel of first floor including kitchen reconfiguration. Added dry bar in otherwise unutilized space, incorporated peninsula, created custom cabinets, installed oversized stainless steel sink and utilized new SubZero-Wolf appliances.
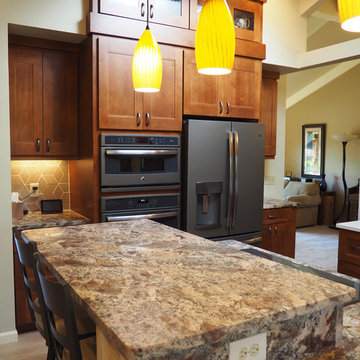
If you could have seen this kitchen before!
This overall picture shows the appliance wall along with the island that includes the cooktop. This room is completely open to traffic from all areas of the house.
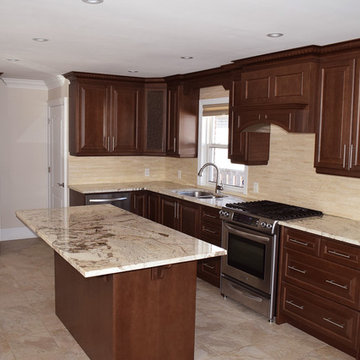
Acon Renovation LTD was hired to do whole kitchen area in Toronto bungalow house. For increased space we demolished the wall between kitchen and living room. Installed centre island. Flooring ceramic tiles were installed instead of vinyl tiles. Living/dining area is hardwood flooring. Pot lights were installed on the ceiling, as well as LED lights under the cabinets for better illumination.
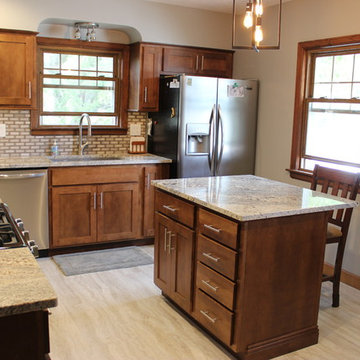
Koch Cabinetry in Savannah Door and Birch Chestnut finish paired with unique Nevasca Mist granite counters. Moline, IL Kitchen designed and remodeled from start to finish by Village Home Stores.
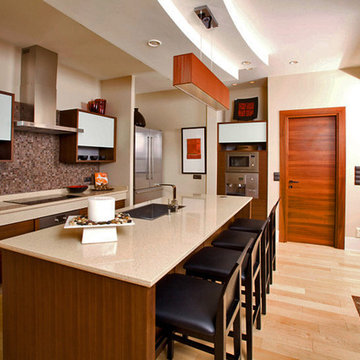
モスクワにある中くらいなコンテンポラリースタイルのおしゃれなキッチン (ドロップインシンク、フラットパネル扉のキャビネット、中間色木目調キャビネット、クオーツストーンカウンター、マルチカラーのキッチンパネル、モザイクタイルのキッチンパネル、シルバーの調理設備、淡色無垢フローリング、ベージュのキッチンカウンター) の写真
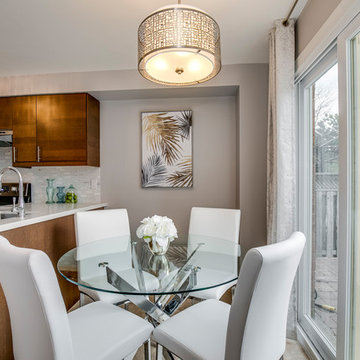
トロントにある小さなコンテンポラリースタイルのおしゃれなキッチン (シングルシンク、フラットパネル扉のキャビネット、茶色いキャビネット、珪岩カウンター、グレーのキッチンパネル、モザイクタイルのキッチンパネル、シルバーの調理設備、セラミックタイルの床、ベージュの床、ベージュのキッチンカウンター) の写真
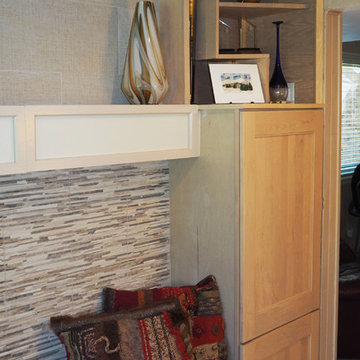
If you could have seen this kitchen before!
This overall picture shows the appliance wall along with the island that includes the cooktop. This room is completely open to traffic from all areas of the house.
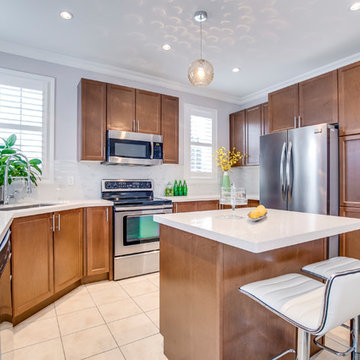
トロントにある中くらいなコンテンポラリースタイルのおしゃれなキッチン (シングルシンク、フラットパネル扉のキャビネット、茶色いキャビネット、珪岩カウンター、グレーのキッチンパネル、モザイクタイルのキッチンパネル、シルバーの調理設備、セラミックタイルの床、ベージュの床、ベージュのキッチンカウンター) の写真
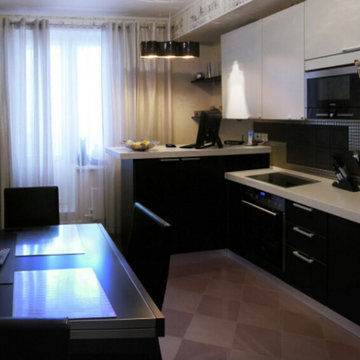
реализованный проект кухни с барной стойкой у окна, там же рабочее место, отдельно стол для завтраков.На полу уложили шахматкой керамогранит матовой и глянцевой поверхности, размер плитки 30 на 30 см,направление укладки 45 градусов
キッチン (モザイクタイルのキッチンパネル、茶色いキャビネット、中間色木目調キャビネット、フラットパネル扉のキャビネット、ベージュのキッチンカウンター、赤いキッチンカウンター) の写真
1