キッチン (モザイクタイルのキッチンパネル、ステンレスのキッチンパネル、木材のキッチンパネル、ベージュのキャビネット、インセット扉のキャビネット、シェーカースタイル扉のキャビネット) の写真
絞り込み:
資材コスト
並び替え:今日の人気順
写真 1〜20 枚目(全 758 枚)
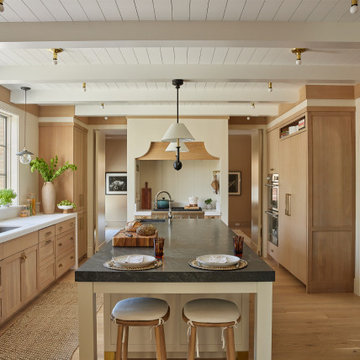
If you fear that a variety of materials and colors will look “too busy”, then consider this masterpiece of mixed elements that created a warm, rich, and layered one-of-a kind environment. Custom cabinetry combines frameless full overlay with flush inset construction; doors are both Shaker and slab. While most of the perimeter is lightly-stained rift cut white oak, the island and paneled backsplashes are Farrow & Ball’s “School House White”; the hutch is their pale blue-gray “Pigeon”. Two styles of Honey Bronze hardware comingle with the hutch’s simple polished nickel knobs. Open hutch shelves are rift cut oak; their gallery rails are brass. Faucets are polished nickel and the island pendant is aged iron.
Even the countertops display variation: the sink wall, cooking nook and hutch are “Bianco Extra” marble, 2” thick with waterfall ends at the sink; 2” thick slabs with standard overhangs at the rangetop; and a thinner slab with traditional ogee edges on the hutch. Offering contrast on the island is 2” thick honed and leathered “Jet Mist” granite.
The charming vent hood incorporates a scalloped detail and more oak. Slender furniture legs enhance the hutch, while 4” brass cuffs on the square island legs add sparkle.
This project was designed in collaboration with Andy Toth and Leitenberger Design Group. Photography by Julia D’Agostino.
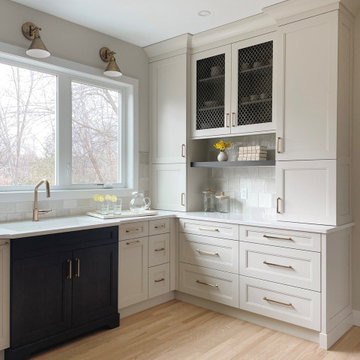
It was important for these clients to have a design that included ample storage but not one that would be weighed down by too many upper cabinets. A cabinet with textured wire mesh doors and an additional open shelf provide visual interest between the upper cabinets.
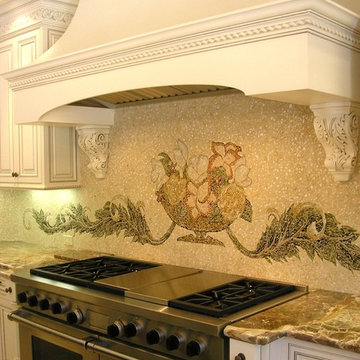
サンディエゴにあるお手頃価格の広いトラディショナルスタイルのおしゃれなキッチン (大理石カウンター、シルバーの調理設備、エプロンフロントシンク、インセット扉のキャビネット、ベージュのキャビネット、ベージュキッチンパネル、モザイクタイルのキッチンパネル、セラミックタイルの床、ベージュの床) の写真
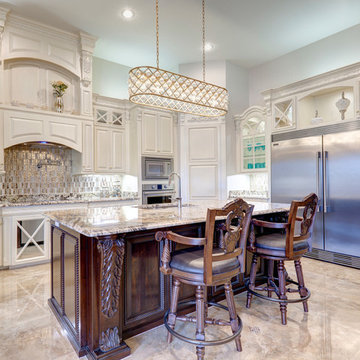
オースティンにある広い地中海スタイルのおしゃれなキッチン (シングルシンク、インセット扉のキャビネット、ベージュのキャビネット、御影石カウンター、メタリックのキッチンパネル、モザイクタイルのキッチンパネル、シルバーの調理設備、磁器タイルの床、ベージュの床) の写真

Emma Lewis
ロンドンにあるトラディショナルスタイルのおしゃれなキッチン (アンダーカウンターシンク、シェーカースタイル扉のキャビネット、ベージュのキャビネット、木材カウンター、ベージュキッチンパネル、木材のキッチンパネル、カラー調理設備、グレーの床) の写真
ロンドンにあるトラディショナルスタイルのおしゃれなキッチン (アンダーカウンターシンク、シェーカースタイル扉のキャビネット、ベージュのキャビネット、木材カウンター、ベージュキッチンパネル、木材のキッチンパネル、カラー調理設備、グレーの床) の写真
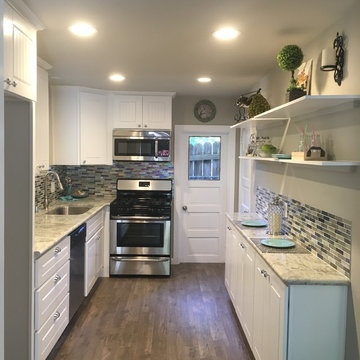
SERVICES TO FIT EVERY NEED…
We specialize in vacant home staging. We turn empty spaces that typically confuse buyers into welcoming retreats that buyers will be longing to live in! If your home is occupied, we use what you already have to transform your home into what a buyer is longing for. To create your own oasis, let us design a space that perfectly reflects your family’s style, needs and comfort through our redesign expertise.
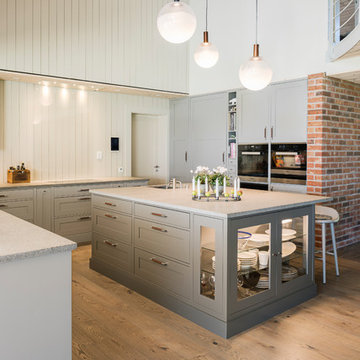
他の地域にある北欧スタイルのおしゃれなキッチン (シェーカースタイル扉のキャビネット、ベージュのキャビネット、ベージュキッチンパネル、木材のキッチンパネル、黒い調理設備、淡色無垢フローリング、ベージュの床) の写真

A Traditional Kitchen with a touch of Glitz & Glam. This kitchen features 2 islands with our antiqued blue finish, the perimeter is creme with a brown glaze, limestone floors, the tops are Jerusalem Grey-Gold limestone, an antiqued mirror ceiling detail, our custom tin hood & refrigerator panels, a La Cornue CornuFe 110, a TopBrewer, and a hand-carved farm sink.
Fun Fact: This was the first kitchen in the US to have a TopBrewer installed in it!
Peter Rymwid (www.PeterRymwid.com)
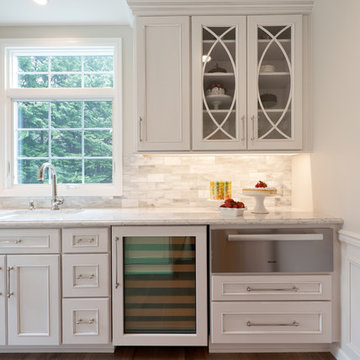
Glamour and function perfectly co-exist in this beautiful home.
Project designed by Michelle Yorke Interior Design Firm in Bellevue. Serving Redmond, Sammamish, Issaquah, Mercer Island, Kirkland, Medina, Clyde Hill, and Seattle.
For more about Michelle Yorke, click here: https://michelleyorkedesign.com/
To learn more about this project, click here: https://michelleyorkedesign.com/eastside-bellevue-estate-remodel/
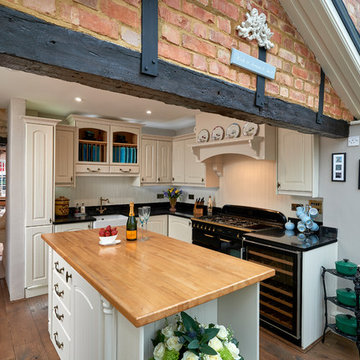
バッキンガムシャーにある中くらいなカントリー風のおしゃれなキッチン (エプロンフロントシンク、インセット扉のキャビネット、ベージュのキャビネット、木材カウンター、ベージュキッチンパネル、木材のキッチンパネル、黒い調理設備、無垢フローリング、茶色い床) の写真

Salvaged chestnut creates a dramatic organic backsplash in this family, friendly euro-country kitchen. Seude finish soapstone quartz countertops add refinement and the warm shaker cabinets add a touch of classic country design. Glass front cabinets and a beverage center at the 'butler's pantry' create visual interest and functionality for a busy family. The horizontal picket tile backsplash is an effective counterpoint to the chestnut and its gloss finish is the perfect accent to the dark matte countertops. A large peninsula adds functional seating and serving space for entertaining. It's a light, bright and modern kitchen for a family living in their forever home.

In the remodeled kitchen, the homeowners asked for an "unfitted" or somewhat eclectic and casual New England style. To improve the layout of the space, Neil Kelly Designer Robert Barham completely re-imagined the orientation, moving the refrigerator to a new wall and moving the range from the island to a wall. He also moved the doorway from the living room to a new location to improve the overall flow. Everything in this kitchen was replaced except for the newer appliances and the beautiful exposed wood beams in the ceiling. Highlights of the design include stunning hardwood flooring, a craftsman style island, the custom black range hood, and vintage brass cabinet pulls sourced by the homeowners.

Pour cette cuisine, les carreaux gris foncé métallisés offrent un beau contraste avec les luminaires.
モンペリエにある低価格の中くらいなインダストリアルスタイルのおしゃれなキッチン (アンダーカウンターシンク、インセット扉のキャビネット、ベージュのキャビネット、木材カウンター、ベージュキッチンパネル、木材のキッチンパネル、パネルと同色の調理設備、セラミックタイルの床、グレーの床、茶色いキッチンカウンター) の写真
モンペリエにある低価格の中くらいなインダストリアルスタイルのおしゃれなキッチン (アンダーカウンターシンク、インセット扉のキャビネット、ベージュのキャビネット、木材カウンター、ベージュキッチンパネル、木材のキッチンパネル、パネルと同色の調理設備、セラミックタイルの床、グレーの床、茶色いキッチンカウンター) の写真
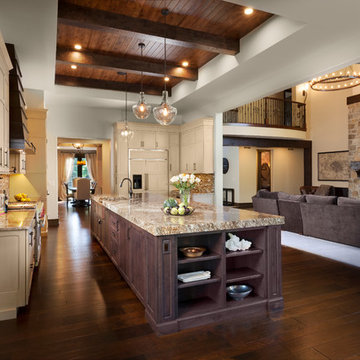
デトロイトにある高級な広いラスティックスタイルのおしゃれなキッチン (エプロンフロントシンク、インセット扉のキャビネット、ベージュのキャビネット、御影石カウンター、茶色いキッチンパネル、モザイクタイルのキッチンパネル、パネルと同色の調理設備、濃色無垢フローリング) の写真

他の地域にある小さなカントリー風のおしゃれなI型キッチン (ドロップインシンク、シェーカースタイル扉のキャビネット、ベージュのキャビネット、木材カウンター、マルチカラーのキッチンパネル、モザイクタイルのキッチンパネル、アイランドなし、グレーの床、ベージュのキッチンカウンター) の写真
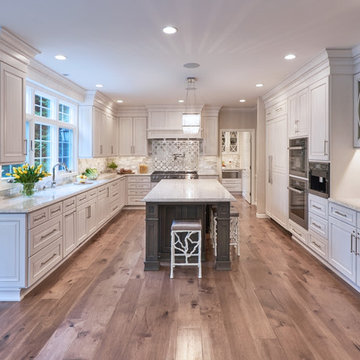
Glamour and function perfectly co-exist in this beautiful home.
Project designed by Michelle Yorke Interior Design Firm in Bellevue. Serving Redmond, Sammamish, Issaquah, Mercer Island, Kirkland, Medina, Clyde Hill, and Seattle.
For more about Michelle Yorke, click here: https://michelleyorkedesign.com/
To learn more about this project, click here: https://michelleyorkedesign.com/eastside-bellevue-estate-remodel/
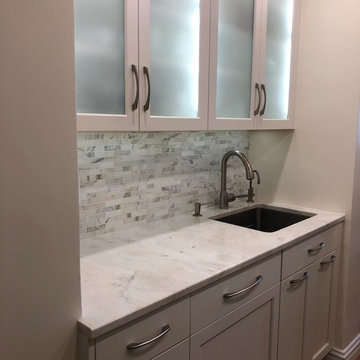
NY Galley Kitchen; Upper East Side
ニューヨークにある中くらいなモダンスタイルのおしゃれなII型キッチン (アンダーカウンターシンク、ベージュのキャビネット、珪岩カウンター、アイランドなし、ベージュのキッチンカウンター、シェーカースタイル扉のキャビネット、グレーのキッチンパネル、モザイクタイルのキッチンパネル) の写真
ニューヨークにある中くらいなモダンスタイルのおしゃれなII型キッチン (アンダーカウンターシンク、ベージュのキャビネット、珪岩カウンター、アイランドなし、ベージュのキッチンカウンター、シェーカースタイル扉のキャビネット、グレーのキッチンパネル、モザイクタイルのキッチンパネル) の写真
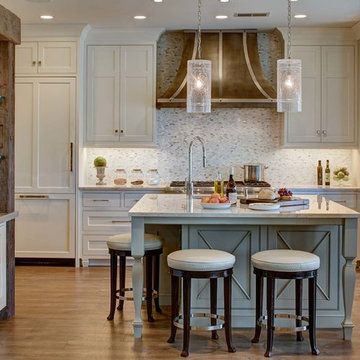
Memories TTL
ニューヨークにあるトラディショナルスタイルのおしゃれなキッチン (インセット扉のキャビネット、ベージュのキャビネット、白いキッチンパネル、モザイクタイルのキッチンパネル、パネルと同色の調理設備、無垢フローリング) の写真
ニューヨークにあるトラディショナルスタイルのおしゃれなキッチン (インセット扉のキャビネット、ベージュのキャビネット、白いキッチンパネル、モザイクタイルのキッチンパネル、パネルと同色の調理設備、無垢フローリング) の写真

他の地域にある小さなカントリー風のおしゃれなI型キッチン (ドロップインシンク、シェーカースタイル扉のキャビネット、ベージュのキャビネット、木材カウンター、マルチカラーのキッチンパネル、モザイクタイルのキッチンパネル、アイランドなし、グレーの床、ベージュのキッチンカウンター) の写真
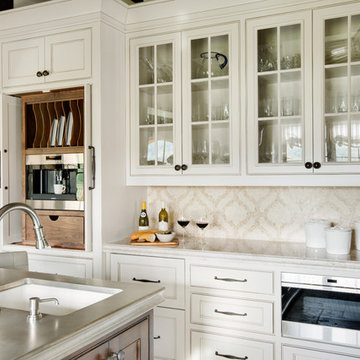
Design showroom Kitchen for Gabriel Builders featuring a Wolf built in coffee maker center with storage for baking, mosaic tile backsplash, pewter island, wolf appliances, quartzite countertops, glass cabinets by NIcholas James Fine Woodworking, Douglass Fir beams
キッチン (モザイクタイルのキッチンパネル、ステンレスのキッチンパネル、木材のキッチンパネル、ベージュのキャビネット、インセット扉のキャビネット、シェーカースタイル扉のキャビネット) の写真
1