キッチン (モザイクタイルのキッチンパネル、塗装板のキッチンパネル、中間色木目調キャビネット、黄色いキャビネット、ラミネートの床、クッションフロア) の写真
絞り込み:
資材コスト
並び替え:今日の人気順
写真 1〜20 枚目(全 263 枚)

This project is best described in one word: Fun – Oh wait, and bold! This homes mid-century modern construction style was inspiration that married nicely to our clients request to also have a home with a glamorous and lux vibe. We have a long history of working together and the couple was very open to concepts but she had one request: she loved blue, in any and all forms, and wanted it to be used liberally throughout the house. This new-to-them home was an original 1966 ranch in the Calvert area of Lincoln, Nebraska and was begging for a new and more open floor plan to accommodate large family gatherings. The house had been so loved at one time but was tired and showing her age and an allover change in lighting, flooring, moldings as well as development of a new and more open floor plan, lighting and furniture and space planning were on our agenda. This album is a progression room to room of the house and the changes we made. We hope you enjoy it! This was such a fun and rewarding project and In the end, our Musician husband and glamorous wife had their forever dream home nestled in the heart of the city.

In this kitchen, Waypoint Living Spaces Maple Spice 650F cabinets with flat black hardware pulls were installed. The countertop is Wilsonart Xcaret 3cm Quartz with double roundover edge and 4” backsplash at the mail center cabinets. The backsplash is Jeffrey Court Slate fire and ice brick Mosaic. A Moen Align Spring single handle pull down spring faucet in Spot Resist Stainless and 18” brushed nickel towel bars and Ledge stainless steel sink with bottom sink grid, roll out grid, and bamboo cutting board. The flooring is a mixture of Permastone 16”x16” Indian Slate, Canyon and Verde flooring.
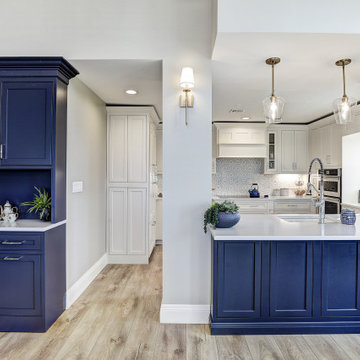
Custom kitchen with paneled appliances, mosaic backsplash, and a blue island.
ニューヨークにある高級な中くらいなトランジショナルスタイルのおしゃれなキッチン (アンダーカウンターシンク、シェーカースタイル扉のキャビネット、黄色いキャビネット、クオーツストーンカウンター、青いキッチンパネル、モザイクタイルのキッチンパネル、パネルと同色の調理設備、クッションフロア、茶色い床、白いキッチンカウンター) の写真
ニューヨークにある高級な中くらいなトランジショナルスタイルのおしゃれなキッチン (アンダーカウンターシンク、シェーカースタイル扉のキャビネット、黄色いキャビネット、クオーツストーンカウンター、青いキッチンパネル、モザイクタイルのキッチンパネル、パネルと同色の調理設備、クッションフロア、茶色い床、白いキッチンカウンター) の写真
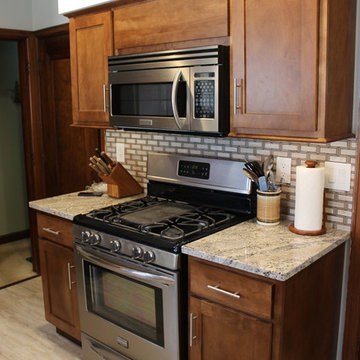
Koch Cabinetry in Savannah Door and Birch Chestnut finish paired with unique Nevasca Mist granite counters. Moline, IL Kitchen designed and remodeled from start to finish by Village Home Stores.
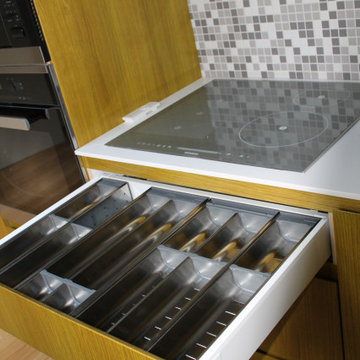
Думаете, что самое важное при заказе индивидуальной мебели это этапы изготовления фурнитуры? Да, это важно, но еще нужно обращать внимание на сборку мебели.
⠀
Во время приёма работы заказчику нужно быть очень внимательным. Кроме того, не лишним будет иметь при себе своего рода чек-лист приемки кухни.
⠀
Итак, на что нужно обращать внимание в первую очередь при сборке кухонного гарнитура.
⠀
1. Обращайте внимание, чтобы все элементы гарнитуры были плотно подогнаны. Между ними не должно быть щелей, перекосов. Даже самые маленькие технологические отверстия должны быть закрыты пластиковыми заглушками. Лучше подбирать их под цвет мебели.
⠀
2. Особое внимание уделите деталям. На них не должно быть никаких царапин, пятен, механических повреждений или других дефектов.
⠀
Дверцы должны открываться легко, без скрипов и других посторонних звуков, а также не цепляться друг за друга.
⠀
3. Фасады при закрывании должны быть на одном уровне с соседними шкафчиками или другими элементами, и плотно прилегать к торцу каркаса.
⠀
Но важно знать, что есть допустимые зазоры, которые должны быть не более 7 мм.
⠀
4. Не нужно подписывать акт приемки пока вы действительно всё не проверите самостоятельно. Как бы вы ни доверяли компании, ваша лучшая гарантия — это собственно ручная проверка. Если вы выявите ошибки устранить неполадки мастера должны тут же. Поэтому сначала убедитесь, что всё в порядке, а после подписываете документ.
Если вам понравились эти решения для кухни, и вы хотите сделать гарнитур по индивидуальному проекту, мы готовы вам помочь. Свяжитесь с нами в удобное для вас время, обсудим ваш проект. WhatsApp +7 915 377-13-38
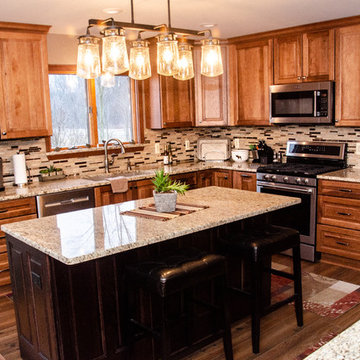
This kitchen features Wellborn hickory cabinets in a warm caramel stain in the Bradford door style. The granite countertops are Giallo Ornamental. The kitchen also features a custom linear random brick custom backsplash is a mix of warm earth tones in glass and porcelain tile. The center island cabinet is done in a darker espresso stain. The waterproof ceramic core laminate flooring is in a shade called Cask Oak. Brushed pewter knobs and pulls are featured on the cabinets.
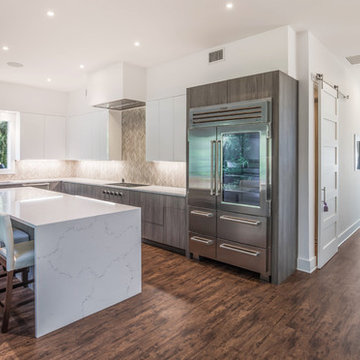
ジャクソンビルにある広いコンテンポラリースタイルのおしゃれなキッチン (アンダーカウンターシンク、フラットパネル扉のキャビネット、クオーツストーンカウンター、シルバーの調理設備、茶色い床、白いキッチンカウンター、中間色木目調キャビネット、モザイクタイルのキッチンパネル、ベージュキッチンパネル、クッションフロア) の写真
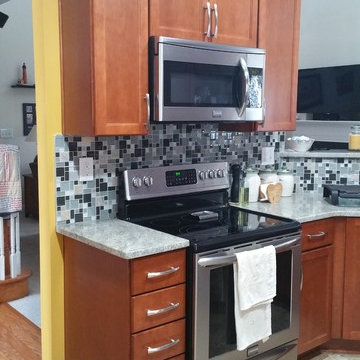
Pictures After Install. Install consists of replacing all cabinets, changing all appliance except dishwasher and refrigerator, installing backsplash, brushed nickel hardware, and adding a computer area for family.
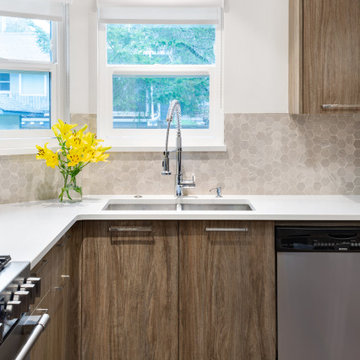
バンクーバーにあるお手頃価格の中くらいなコンテンポラリースタイルのおしゃれなキッチン (アンダーカウンターシンク、フラットパネル扉のキャビネット、中間色木目調キャビネット、珪岩カウンター、ベージュキッチンパネル、モザイクタイルのキッチンパネル、シルバーの調理設備、茶色い床、白いキッチンカウンター、ラミネートの床) の写真
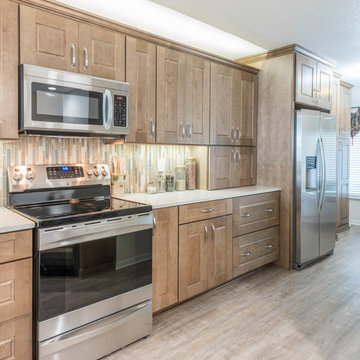
他の地域にある高級な広いトランジショナルスタイルのおしゃれなキッチン (アンダーカウンターシンク、レイズドパネル扉のキャビネット、中間色木目調キャビネット、クオーツストーンカウンター、マルチカラーのキッチンパネル、モザイクタイルのキッチンパネル、シルバーの調理設備、クッションフロア、ベージュの床) の写真
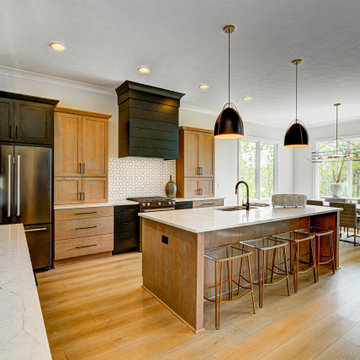
This custom floor plan features 5 bedrooms and 4.5 bathrooms, with the primary suite on the main level. This model home also includes a large front porch, outdoor living off of the great room, and an upper level loft.
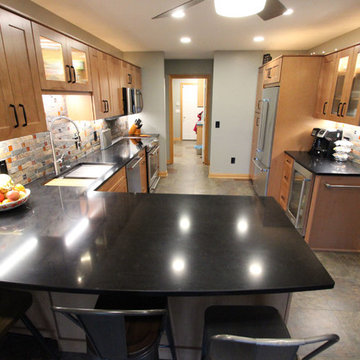
In this kitchen, Waypoint Living Spaces Maple Spice 650F cabinets with flat black hardware pulls were installed. The countertop is Wilsonart Xcaret 3cm Quartz with double roundover edge and 4” backsplash at the mail center cabinets. The backsplash is Jeffrey Court Slate fire and ice brick Mosaic. A Moen Align Spring single handle pull down spring faucet in Spot Resist Stainless and 18” brushed nickel towel bars and Ledge stainless steel sink with bottom sink grid, roll out grid, and bamboo cutting board. The flooring is a mixture of Permastone 16”x16” Indian Slate, Canyon and Verde flooring.

Pantry
他の地域にある高級な広いエクレクティックスタイルのおしゃれなキッチン (アンダーカウンターシンク、フラットパネル扉のキャビネット、中間色木目調キャビネット、珪岩カウンター、マルチカラーのキッチンパネル、モザイクタイルのキッチンパネル、パネルと同色の調理設備、ラミネートの床、グレーの床、マルチカラーのキッチンカウンター) の写真
他の地域にある高級な広いエクレクティックスタイルのおしゃれなキッチン (アンダーカウンターシンク、フラットパネル扉のキャビネット、中間色木目調キャビネット、珪岩カウンター、マルチカラーのキッチンパネル、モザイクタイルのキッチンパネル、パネルと同色の調理設備、ラミネートの床、グレーの床、マルチカラーのキッチンカウンター) の写真
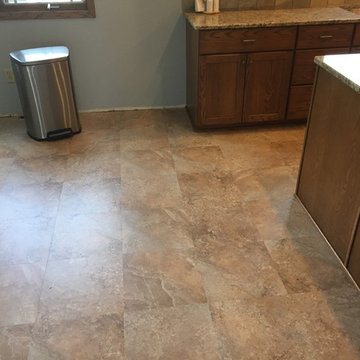
CABINETS, RED OAK WITH AUTUMN STAIN, SQUARE FLAT PANEL DOOR STYLE WITH SLAB DRAWER FRONTS 100 EDGE, FULL OVERLY. SOLID WOOD DOVETAILED
MANNINGTON ADURA ATHENA CAMEO LOCKSOLID AT244S 16X16
GRANITE VENETIAN GOLD LIGHT COUNTER TOPS, ROUND OVER EDGE STYLE, NO BACKSPLASH. INCLUDES INSTALLATION.
BACKSPLASH TILE: BOARDWALK GR #AJ4Z 3-1/4" x 6-1/2" & GLASS 5/8" X MULTI NEW YORK CITY MOSAIC
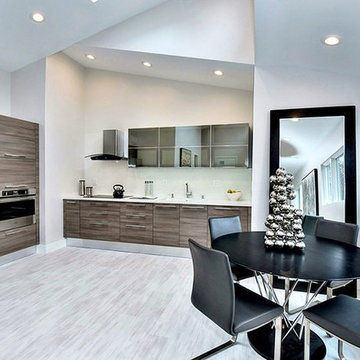
Photos by DeLeon Realty
Cabinets by European Cabinets
サンフランシスコにある中くらいなモダンスタイルのおしゃれなキッチン (アンダーカウンターシンク、フラットパネル扉のキャビネット、中間色木目調キャビネット、珪岩カウンター、白いキッチンパネル、モザイクタイルのキッチンパネル、シルバーの調理設備、クッションフロア、アイランドなし、白い床) の写真
サンフランシスコにある中くらいなモダンスタイルのおしゃれなキッチン (アンダーカウンターシンク、フラットパネル扉のキャビネット、中間色木目調キャビネット、珪岩カウンター、白いキッチンパネル、モザイクタイルのキッチンパネル、シルバーの調理設備、クッションフロア、アイランドなし、白い床) の写真
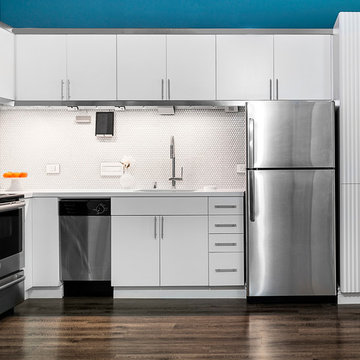
LOFT | Luxury Industrial Loft Makeover Downtown LA | FOUR POINT DESIGN BUILD INC
A gorgeous and glamorous 687 sf Loft Apartment in the Heart of Downtown Los Angeles, CA. Small Spaces...BIG IMPACT is the theme this year: A wide open space and infinite possibilities. The Challenge: Only 3 weeks to design, resource, ship, install, stage and photograph a Downtown LA studio loft for the October 2014 issue of @dwellmagazine and the 2014 @dwellondesign home tour! So #Grateful and #honored to partner with the wonderful folks at #MetLofts and #DwellMagazine for the incredible design project!
Photography by Riley Jamison
#interiordesign #loftliving #StudioLoftLiving #smallspacesBIGideas #loft #DTLA
AS SEEN IN
Dwell Magazine
LA Design Magazine
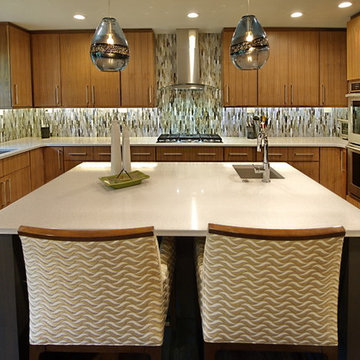
This project is best described in one word: Fun – Oh wait, and bold! This homes mid-century modern construction style was inspiration that married nicely to our clients request to also have a home with a glamorous and lux vibe. We have a long history of working together and the couple was very open to concepts but she had one request: she loved blue, in any and all forms, and wanted it to be used liberally throughout the house. This new-to-them home was an original 1966 ranch in the Calvert area of Lincoln, Nebraska and was begging for a new and more open floor plan to accommodate large family gatherings. The house had been so loved at one time but was tired and showing her age and an allover change in lighting, flooring, moldings as well as development of a new and more open floor plan, lighting and furniture and space planning were on our agenda. This album is a progression room to room of the house and the changes we made. We hope you enjoy it! This was such a fun and rewarding project and In the end, our Musician husband and glamorous wife had their forever dream home nestled in the heart of the city.

We remodeled this unassuming mid-century home from top to bottom. An entire third floor and two outdoor decks were added. As a bonus, we made the whole thing accessible with an elevator linking all three floors.
The 3rd floor was designed to be built entirely above the existing roof level to preserve the vaulted ceilings in the main level living areas. Floor joists spanned the full width of the house to transfer new loads onto the existing foundation as much as possible. This minimized structural work required inside the existing footprint of the home. A portion of the new roof extends over the custom outdoor kitchen and deck on the north end, allowing year-round use of this space.
Exterior finishes feature a combination of smooth painted horizontal panels, and pre-finished fiber-cement siding, that replicate a natural stained wood. Exposed beams and cedar soffits provide wooden accents around the exterior. Horizontal cable railings were used around the rooftop decks. Natural stone installed around the front entry enhances the porch. Metal roofing in natural forest green, tie the whole project together.
On the main floor, the kitchen remodel included minimal footprint changes, but overhauling of the cabinets and function. A larger window brings in natural light, capturing views of the garden and new porch. The sleek kitchen now shines with two-toned cabinetry in stained maple and high-gloss white, white quartz countertops with hints of gold and purple, and a raised bubble-glass chiseled edge cocktail bar. The kitchen’s eye-catching mixed-metal backsplash is a fun update on a traditional penny tile.
The dining room was revamped with new built-in lighted cabinetry, luxury vinyl flooring, and a contemporary-style chandelier. Throughout the main floor, the original hardwood flooring was refinished with dark stain, and the fireplace revamped in gray and with a copper-tile hearth and new insert.
During demolition our team uncovered a hidden ceiling beam. The clients loved the look, so to meet the planned budget, the beam was turned into an architectural feature, wrapping it in wood paneling matching the entry hall.
The entire day-light basement was also remodeled, and now includes a bright & colorful exercise studio and a larger laundry room. The redesign of the washroom includes a larger showering area built specifically for washing their large dog, as well as added storage and countertop space.
This is a project our team is very honored to have been involved with, build our client’s dream home.
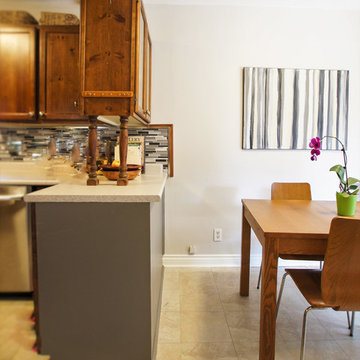
トロントにある低価格の中くらいなトランジショナルスタイルのおしゃれなキッチン (ダブルシンク、シェーカースタイル扉のキャビネット、中間色木目調キャビネット、ラミネートカウンター、マルチカラーのキッチンパネル、モザイクタイルのキッチンパネル、シルバーの調理設備、クッションフロア) の写真
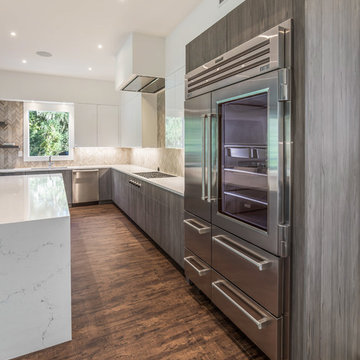
ジャクソンビルにある広いコンテンポラリースタイルのおしゃれなキッチン (アンダーカウンターシンク、フラットパネル扉のキャビネット、クオーツストーンカウンター、シルバーの調理設備、茶色い床、白いキッチンカウンター、中間色木目調キャビネット、ベージュキッチンパネル、モザイクタイルのキッチンパネル、クッションフロア) の写真
キッチン (モザイクタイルのキッチンパネル、塗装板のキッチンパネル、中間色木目調キャビネット、黄色いキャビネット、ラミネートの床、クッションフロア) の写真
1