キッチン (ミラータイルのキッチンパネル、白いキッチンカウンター、セラミックタイルの床、トラバーチンの床) の写真
絞り込み:
資材コスト
並び替え:今日の人気順
写真 1〜20 枚目(全 303 枚)
1/5

Classical kitchen with Navy hand painted finish with Silestone quartz work surfaces & mirror splash back.
ダブリンにあるラグジュアリーな広いトラディショナルスタイルのおしゃれなキッチン (エプロンフロントシンク、インセット扉のキャビネット、青いキャビネット、珪岩カウンター、メタリックのキッチンパネル、ミラータイルのキッチンパネル、シルバーの調理設備、セラミックタイルの床、白い床、白いキッチンカウンター) の写真
ダブリンにあるラグジュアリーな広いトラディショナルスタイルのおしゃれなキッチン (エプロンフロントシンク、インセット扉のキャビネット、青いキャビネット、珪岩カウンター、メタリックのキッチンパネル、ミラータイルのキッチンパネル、シルバーの調理設備、セラミックタイルの床、白い床、白いキッチンカウンター) の写真
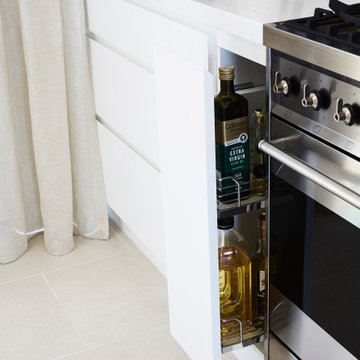
This space was taken into the 21th century. Open, airy and elegant
シドニーにある高級な中くらいなモダンスタイルのおしゃれなキッチン (ダブルシンク、フラットパネル扉のキャビネット、白いキャビネット、クオーツストーンカウンター、グレーのキッチンパネル、ミラータイルのキッチンパネル、シルバーの調理設備、セラミックタイルの床、グレーの床、白いキッチンカウンター) の写真
シドニーにある高級な中くらいなモダンスタイルのおしゃれなキッチン (ダブルシンク、フラットパネル扉のキャビネット、白いキャビネット、クオーツストーンカウンター、グレーのキッチンパネル、ミラータイルのキッチンパネル、シルバーの調理設備、セラミックタイルの床、グレーの床、白いキッチンカウンター) の写真

The raised breakfast bar creates a social element to the kitchen, you can sit and enjoy time with your family while they cook.
他の地域にあるお手頃価格の広いコンテンポラリースタイルのおしゃれなキッチン (一体型シンク、フラットパネル扉のキャビネット、グレーのキャビネット、珪岩カウンター、メタリックのキッチンパネル、ミラータイルのキッチンパネル、黒い調理設備、セラミックタイルの床、ベージュの床、白いキッチンカウンター) の写真
他の地域にあるお手頃価格の広いコンテンポラリースタイルのおしゃれなキッチン (一体型シンク、フラットパネル扉のキャビネット、グレーのキャビネット、珪岩カウンター、メタリックのキッチンパネル、ミラータイルのキッチンパネル、黒い調理設備、セラミックタイルの床、ベージュの床、白いキッチンカウンター) の写真

This semi-detached home in Teddington has been significantly remodelled on the ground floor to create a bright living space that opens on to the garden. We were appointed to provide a full architectural and interior design service.
Despite being a modern dwelling, the layout of the property was restrictive and tired, with the kitchen particularly feeling cramped and dark. The first step was to address these issues and achieve planning permission for a full-width rear extension. Extending the original kitchen and dining area was central to the brief, creating an ambitiously large family and entertainment space that takes full advantage of the south-facing garden.
Creating a deep space presented several challenges. We worked closely with Blue Engineering to resolve the unusual structural plan of the house to provide the open layout. Large glazed openings, including a grand trapezoid skylight, were complimented by light finishes to spread sunlight throughout the living space at all times of the year. The bespoke sliding doors and windows allow the living area to flow onto the outdoor terrace. The timber cladding contributes to the warmth of the terrace, which is lovely for entertaining into the evening.
Internally, we opened up the front living room by removing a central fireplace that sub-divided the room, producing a more coherent, intimate family space. We designed a bright, contemporary palette that is complemented by accents of bold colour and natural materials, such as with our bespoke joinery designs for the front living room. The LEICHT kitchen and large porcelain floor tiles solidify the fresh, contemporary feel of the design. High-spec audio-visual services were integrated throughout to accommodate the needs of the family in the future. The first and second floors were redecorated throughout, including a new accessible bathroom.
This project is a great example of close collaboration between the whole design and construction team to maximise the potential of a home for its occupants and their modern needs.

Beautiful open plan space with a big island and drinks area for the whole family to enjoy !
ハンプシャーにあるラグジュアリーな広いコンテンポラリースタイルのおしゃれなキッチン (シングルシンク、フラットパネル扉のキャビネット、白いキャビネット、珪岩カウンター、マルチカラーのキッチンパネル、ミラータイルのキッチンパネル、黒い調理設備、セラミックタイルの床、グレーの床、白いキッチンカウンター) の写真
ハンプシャーにあるラグジュアリーな広いコンテンポラリースタイルのおしゃれなキッチン (シングルシンク、フラットパネル扉のキャビネット、白いキャビネット、珪岩カウンター、マルチカラーのキッチンパネル、ミラータイルのキッチンパネル、黒い調理設備、セラミックタイルの床、グレーの床、白いキッチンカウンター) の写真

Take a look round this beautiful kitchen from our Vård range...
A stunning combination of our Tusk and Doll colours with a beautiful Carrera White Quartz worktop. Finished perfectly with brass sinks, taps and handles including a Quooker boiling water tap.
This kitchen features a wonderful selection of storage solutions including our corner optimiser, three bin pull out and the centre piece to any kitchen; the Butler's Pantry.

Roundhouse Urbo matt lacquer bespoke kitchen in RAL9003 with alternate front finishes in Fumed Eucalyptus vertical grain veneer and vertical grain Walnut veneer, splashback in Bronze mirror. Worksurface in 17mm thick Corian Glacier White with Mixa sink and a stainless steel inset into island. Photography by Nick Kane.
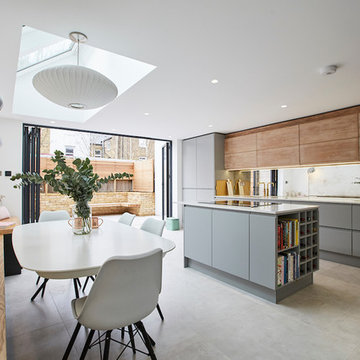
Michael Pilkington
サセックスにある高級な中くらいなコンテンポラリースタイルのおしゃれなキッチン (一体型シンク、人工大理石カウンター、ミラータイルのキッチンパネル、パネルと同色の調理設備、セラミックタイルの床、グレーの床、白いキッチンカウンター、フラットパネル扉のキャビネット、グレーのキャビネット) の写真
サセックスにある高級な中くらいなコンテンポラリースタイルのおしゃれなキッチン (一体型シンク、人工大理石カウンター、ミラータイルのキッチンパネル、パネルと同色の調理設備、セラミックタイルの床、グレーの床、白いキッチンカウンター、フラットパネル扉のキャビネット、グレーのキャビネット) の写真
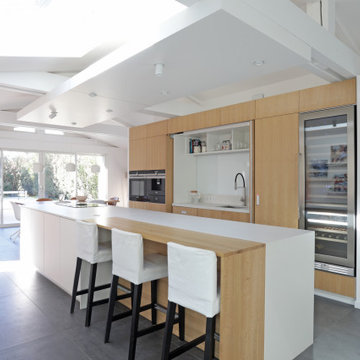
Cuisine ouverte avec un grand îlot. L'îlot comprend une partie snack / bar
Portes escamotables pour cacher la partie évier de la cuisine. Hotte intégrée à la plaque de cuisson

エセックスにある中くらいなトランジショナルスタイルのおしゃれなアイランドキッチン (ミラータイルのキッチンパネル、シルバーの調理設備、白いキッチンカウンター、シングルシンク、インセット扉のキャビネット、ベージュの床、トラバーチンの床、白いキャビネット) の写真
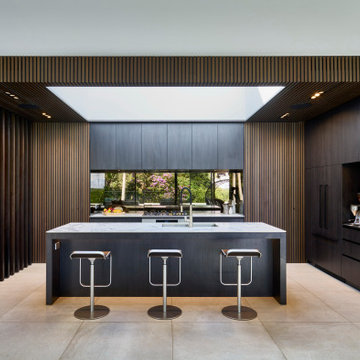
他の地域にあるモダンスタイルのおしゃれなアイランドキッチン (ダブルシンク、濃色木目調キャビネット、ミラータイルのキッチンパネル、セラミックタイルの床、グレーの床、白いキッチンカウンター、板張り天井) の写真
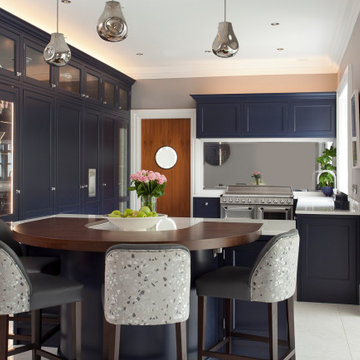
Classical kitchen with Navy hand painted finish with Silestone quartz work surfaces & mirror splash back.
ダブリンにあるラグジュアリーな広いトランジショナルスタイルのおしゃれなキッチン (エプロンフロントシンク、インセット扉のキャビネット、青いキャビネット、珪岩カウンター、メタリックのキッチンパネル、ミラータイルのキッチンパネル、シルバーの調理設備、セラミックタイルの床、白い床、白いキッチンカウンター) の写真
ダブリンにあるラグジュアリーな広いトランジショナルスタイルのおしゃれなキッチン (エプロンフロントシンク、インセット扉のキャビネット、青いキャビネット、珪岩カウンター、メタリックのキッチンパネル、ミラータイルのキッチンパネル、シルバーの調理設備、セラミックタイルの床、白い床、白いキッチンカウンター) の写真
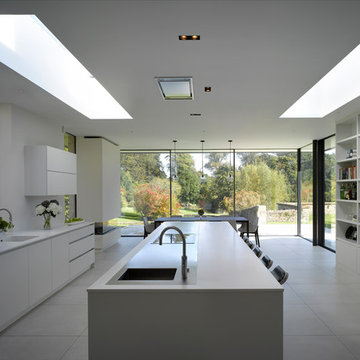
Roundhouse Urbo matt lacquer bespoke kitchen in RAL9003 with alternate front finishes in Fumed Eucalyptus vertical grain veneer and vertical grain Walnut veneer, splashback in Bronze mirror. Worksurface in 17mm thick Corian Glacier White with Mixa sink and a stainless steel inset into island. Photography by Nick Kane.
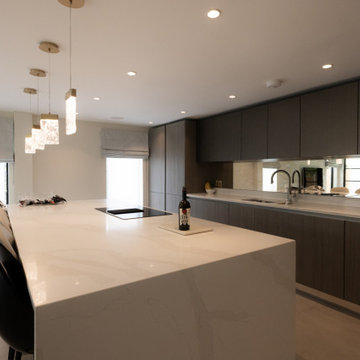
Designed by our passionate team of designers. We were instructed to help transform a 1950’s pre-fab home in Barnet. Involved in the complete design and renovation to create a contemporary home.
Heathfield House is located in a leafy town in Barnet. Previously a timber pre-fab period style house decorated with non-structural interior timbers. The property has now overgone a complete transformation to open the space and create a more relaxed elegant home. A deliberately light palette of materials has been used in contrast with the rich darker tones of the joinery.
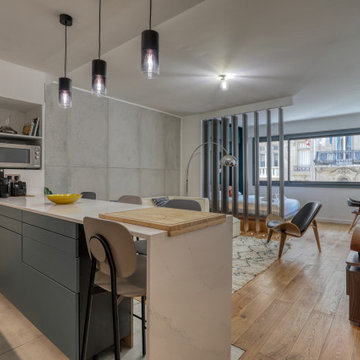
CUISINE
Le mur de la salle de bain fut reculé de 60cm afin d’offrir un espace cuisine confortable pour un usage quotidien.
Le plan de travail est doublé d’un bar en quartz* marbrée “calacatta” offrant ainsi près de 2m60 d’espace pour cuisiner, le bar est quant à lui posé sur les meubles de cuisine et comporte un débord arrière de 20 cm pour que les convives puissent y glisser leurs jambes ainsi qu’un jambage pour les diners en tête à tête. Cette configuration a permis de conserver un espace ouvert et fonctionnel tout en faisant office de table à manger (6 convives peuvent s’y installer en tout confort).
Les façades des meubles de cuisine sont réalisées sur-mesure chez Bocklip dans une teinte Farrow and Ball « Bleu de Nimes » ainsi qu’avec un placage en chine véritable. La crédence ainsi que l’arrière des meubles présents sous le bar sont recouverts d’un miroir fumé afin de renforcer la sensation d’espace tout en créant un lien avec la table basse du salon.
Afin de permettre un usage quotidien confortable la cuisine est également doté de nombreux et profonds placards sur mesures cachés dans le mur jouxtant les plans de travail.
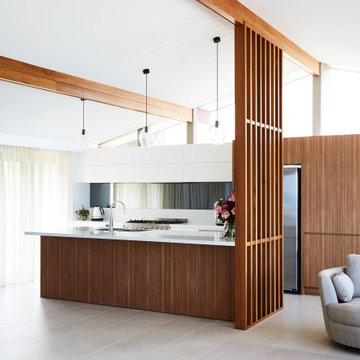
This space was taken into the 21th century. Open, airy and elegant
シドニーにある高級な中くらいなモダンスタイルのおしゃれなキッチン (ダブルシンク、フラットパネル扉のキャビネット、白いキャビネット、クオーツストーンカウンター、グレーのキッチンパネル、ミラータイルのキッチンパネル、シルバーの調理設備、セラミックタイルの床、グレーの床、白いキッチンカウンター) の写真
シドニーにある高級な中くらいなモダンスタイルのおしゃれなキッチン (ダブルシンク、フラットパネル扉のキャビネット、白いキャビネット、クオーツストーンカウンター、グレーのキッチンパネル、ミラータイルのキッチンパネル、シルバーの調理設備、セラミックタイルの床、グレーの床、白いキッチンカウンター) の写真
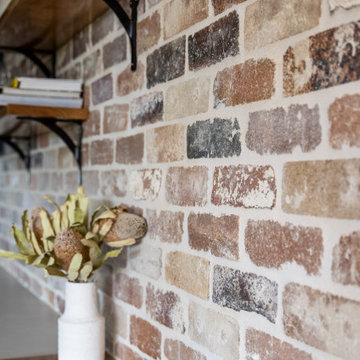
シドニーにあるお手頃価格の小さなインダストリアルスタイルのおしゃれなキッチン (アンダーカウンターシンク、フラットパネル扉のキャビネット、グレーのキャビネット、クオーツストーンカウンター、グレーのキッチンパネル、ミラータイルのキッチンパネル、シルバーの調理設備、セラミックタイルの床、白いキッチンカウンター、折り上げ天井) の写真
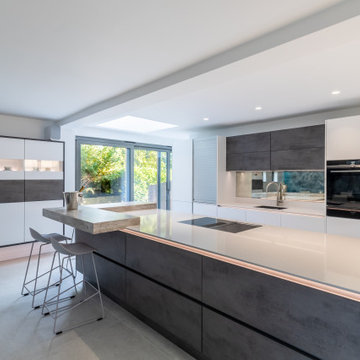
Beautiful Nobilia open plan space with a big island and drinks area for the whole family to enjoy !
ハンプシャーにあるラグジュアリーな広いコンテンポラリースタイルのおしゃれなキッチン (シングルシンク、フラットパネル扉のキャビネット、白いキャビネット、珪岩カウンター、マルチカラーのキッチンパネル、ミラータイルのキッチンパネル、黒い調理設備、セラミックタイルの床、グレーの床、白いキッチンカウンター) の写真
ハンプシャーにあるラグジュアリーな広いコンテンポラリースタイルのおしゃれなキッチン (シングルシンク、フラットパネル扉のキャビネット、白いキャビネット、珪岩カウンター、マルチカラーのキッチンパネル、ミラータイルのキッチンパネル、黒い調理設備、セラミックタイルの床、グレーの床、白いキッチンカウンター) の写真

ロンドンにあるラグジュアリーな中くらいなコンテンポラリースタイルのおしゃれなキッチン (フラットパネル扉のキャビネット、白いキャビネット、白いキッチンパネル、シルバーの調理設備、セラミックタイルの床、アンダーカウンターシンク、人工大理石カウンター、ミラータイルのキッチンパネル、白い床、白いキッチンカウンター) の写真
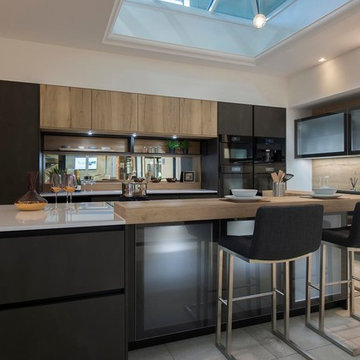
The LED lighting used in and around the cabinetry stops the kitchen from feeling too dark.
他の地域にあるお手頃価格の広いコンテンポラリースタイルのおしゃれなキッチン (一体型シンク、フラットパネル扉のキャビネット、グレーのキャビネット、珪岩カウンター、メタリックのキッチンパネル、ミラータイルのキッチンパネル、黒い調理設備、セラミックタイルの床、ベージュの床、白いキッチンカウンター) の写真
他の地域にあるお手頃価格の広いコンテンポラリースタイルのおしゃれなキッチン (一体型シンク、フラットパネル扉のキャビネット、グレーのキャビネット、珪岩カウンター、メタリックのキッチンパネル、ミラータイルのキッチンパネル、黒い調理設備、セラミックタイルの床、ベージュの床、白いキッチンカウンター) の写真
キッチン (ミラータイルのキッチンパネル、白いキッチンカウンター、セラミックタイルの床、トラバーチンの床) の写真
1