ブラウンの、ターコイズブルーのキッチン (ミラータイルのキッチンパネル、竹フローリング、無垢フローリング、ドロップインシンク) の写真
絞り込み:
資材コスト
並び替え:今日の人気順
写真 1〜20 枚目(全 22 枚)
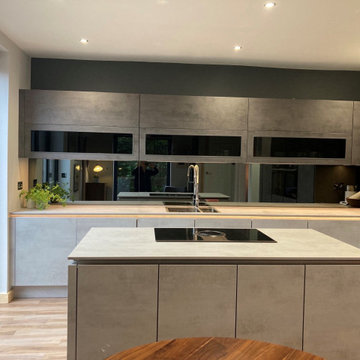
チェシャーにある高級な中くらいなモダンスタイルのおしゃれなキッチン (ドロップインシンク、フラットパネル扉のキャビネット、グレーのキャビネット、コンクリートカウンター、メタリックのキッチンパネル、ミラータイルのキッチンパネル、黒い調理設備、無垢フローリング、ベージュの床、グレーのキッチンカウンター、グレーと黒) の写真
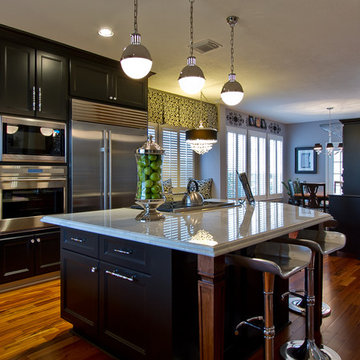
Custom kitchen remodel
ヒューストンにある高級な広いトランジショナルスタイルのおしゃれなキッチン (ドロップインシンク、ガラス扉のキャビネット、黒いキャビネット、大理石カウンター、青いキッチンパネル、ミラータイルのキッチンパネル、シルバーの調理設備、無垢フローリング) の写真
ヒューストンにある高級な広いトランジショナルスタイルのおしゃれなキッチン (ドロップインシンク、ガラス扉のキャビネット、黒いキャビネット、大理石カウンター、青いキッチンパネル、ミラータイルのキッチンパネル、シルバーの調理設備、無垢フローリング) の写真
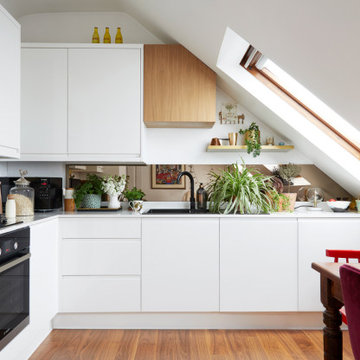
ロンドンにあるコンテンポラリースタイルのおしゃれなL型キッチン (ドロップインシンク、フラットパネル扉のキャビネット、白いキャビネット、ミラータイルのキッチンパネル、無垢フローリング、茶色い床、白いキッチンカウンター) の写真
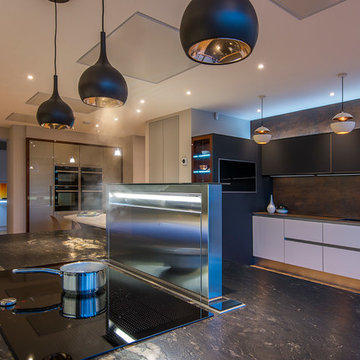
Contemporary Handleless Kitchen with Eclectic Edge. Smooth dark matt and textured oak wood cabinets with Corian worktop and leathered granite island, complimented with antique mirror splashback, 60s style pendants and copper bar stools.
Maison Photography
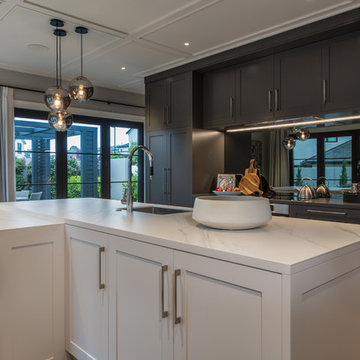
Mike Hollman
オークランドにある高級な広いトラディショナルスタイルのおしゃれなキッチン (白いキャビネット、ミラータイルのキッチンパネル、シルバーの調理設備、無垢フローリング、ドロップインシンク、落し込みパネル扉のキャビネット、タイルカウンター、メタリックのキッチンパネル、茶色い床) の写真
オークランドにある高級な広いトラディショナルスタイルのおしゃれなキッチン (白いキャビネット、ミラータイルのキッチンパネル、シルバーの調理設備、無垢フローリング、ドロップインシンク、落し込みパネル扉のキャビネット、タイルカウンター、メタリックのキッチンパネル、茶色い床) の写真
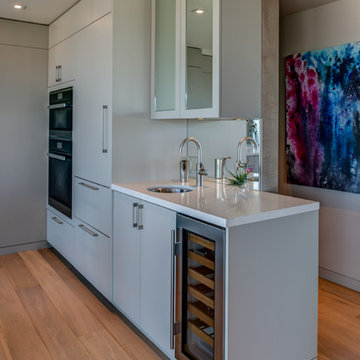
Treve Johnson Photographer
サンフランシスコにあるお手頃価格の小さなモダンスタイルのおしゃれなキッチン (ドロップインシンク、フラットパネル扉のキャビネット、グレーのキャビネット、ミラータイルのキッチンパネル、シルバーの調理設備、無垢フローリング) の写真
サンフランシスコにあるお手頃価格の小さなモダンスタイルのおしゃれなキッチン (ドロップインシンク、フラットパネル扉のキャビネット、グレーのキャビネット、ミラータイルのキッチンパネル、シルバーの調理設備、無垢フローリング) の写真
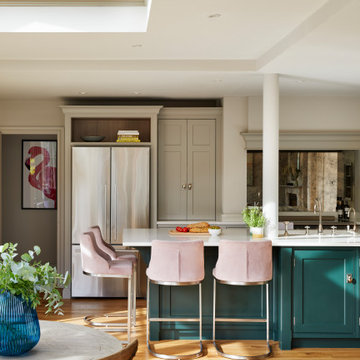
The desire for a bright, open-plan kitchen initially drew the owners of this attractive property to explore ideas for an orangery extension. Their house had a long narrow kitchen with a small dining table at one end and utility at the other, but they had visions of a large, classic styled kitchen and living space that offered modern functionality and comfort. They wanted to be able to prepare supper, dine together and then relax in the evenings, all in the same space. Having a central kitchen island with a breakfast bar, a butler sink, and a distressed mirrored splashback was also high on the client’s wish list.
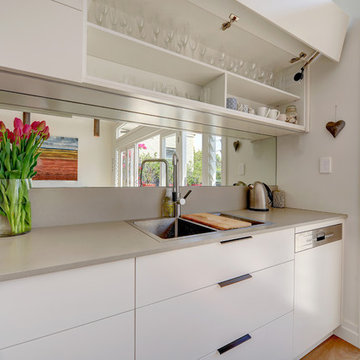
シドニーにある高級な広いモダンスタイルのおしゃれなキッチン (ドロップインシンク、白いキャビネット、クオーツストーンカウンター、ミラータイルのキッチンパネル、シルバーの調理設備、フラットパネル扉のキャビネット、メタリックのキッチンパネル、無垢フローリング、茶色い床、白いキッチンカウンター) の写真
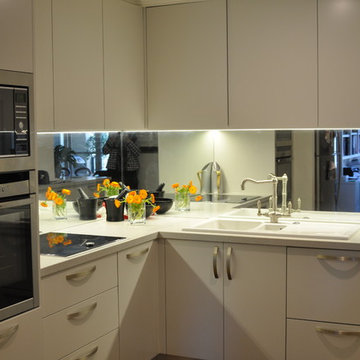
The 'After' photo of the Kitchen showing many of the details which were important to making this space work:
No handles to overhead cupboards.
Under cupboard LED strip lighting.
Induction cooktop.
Built-in Microwave Oven.
Concealed Dishwasher in a drawer.
Brushed nickel imported tapware.
White ceramic sink with concealed insinkerator.
Mirrored Splashback.
Brushed nickel handles with a Deco styling.
White composite 'marble' benchtop.
Clean lines with simple doors in a soft grey satin finish.
Minimizing clutter.
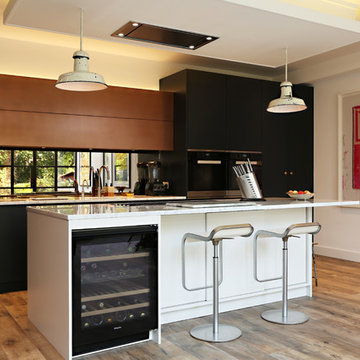
Frameless skylights flood the room with light and parquet flooring add texture and warmth.
The client brief was to extend the rear of the house to create a bright, open-plan room where they could cook, eat and entertain. We removed the old boiler and chimney breast, installing underfloor heating and extending to the rear. The new brick walls of the extension were painted white externally to match those of the main house whilst three large rooflights provide plenty of natural light from above, whilst the Crittall-style doors, finished in a distinctive dark bronze colour, open onto a new terrace.
Three rooflights drop natural light into the space from above, and the powder-coated aluminium doors, finished in a distinctive dark bronze colour, open onto a new terrace.
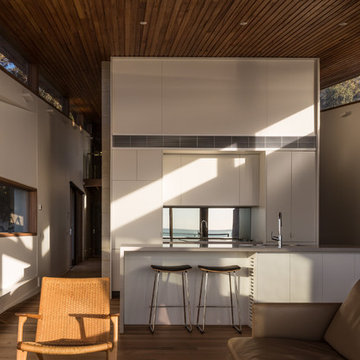
mein photo
ジーロングにあるラグジュアリーな中くらいなビーチスタイルのおしゃれなキッチン (ドロップインシンク、人工大理石カウンター、ミラータイルのキッチンパネル、シルバーの調理設備、無垢フローリング、ベージュのキッチンカウンター) の写真
ジーロングにあるラグジュアリーな中くらいなビーチスタイルのおしゃれなキッチン (ドロップインシンク、人工大理石カウンター、ミラータイルのキッチンパネル、シルバーの調理設備、無垢フローリング、ベージュのキッチンカウンター) の写真
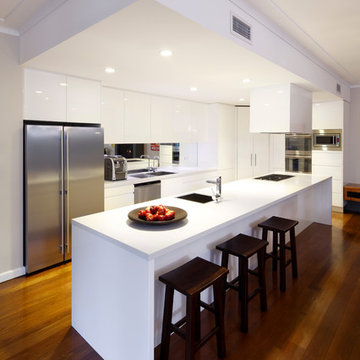
Great modern kitchens incorporate functionality and timeless design, and this St Ives kitchen is no exception. The full-length island with waterfall ends includes a preparation sink and cooktop, creating a sociable workspace for family time and entertaining. The bench opposite is surrounded by incredibly useable, integrated storage solutions, which are always worth the investment if you want to create a truly desirable modern kitchen.
When the Art of Kitchens design team were faced with the difficulties of designing a modern kitchen in an area with no natural light, they rose to the challenge and produced an outstanding result. Stainless appliances, clever lighting, a mirrored splashback, and pure white cabinets and bench-tops create a bright, inviting kitchen in a space with no windows.
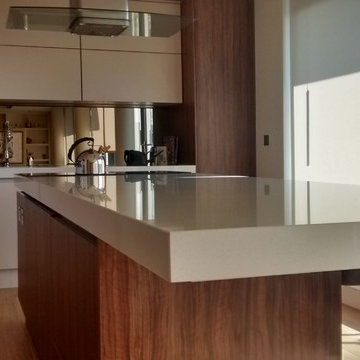
ロンドンにある高級な中くらいなコンテンポラリースタイルのおしゃれなキッチン (ドロップインシンク、フラットパネル扉のキャビネット、中間色木目調キャビネット、珪岩カウンター、メタリックのキッチンパネル、ミラータイルのキッチンパネル、シルバーの調理設備、無垢フローリング) の写真
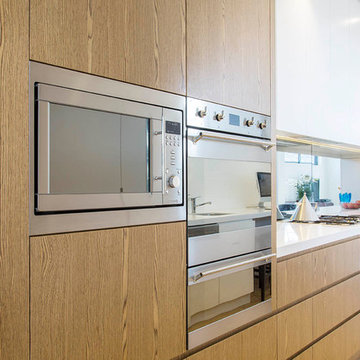
Geoff Sumner Photography
シドニーにある高級な広いコンテンポラリースタイルのおしゃれなキッチン (ドロップインシンク、人工大理石カウンター、ミラータイルのキッチンパネル、シルバーの調理設備、無垢フローリング、アイランドなし) の写真
シドニーにある高級な広いコンテンポラリースタイルのおしゃれなキッチン (ドロップインシンク、人工大理石カウンター、ミラータイルのキッチンパネル、シルバーの調理設備、無垢フローリング、アイランドなし) の写真
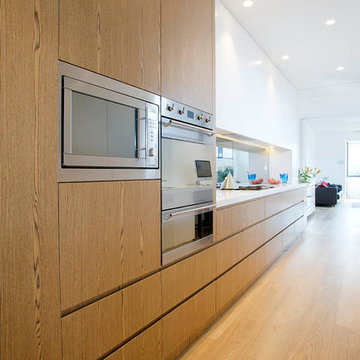
Geoff Sumner Photography
シドニーにある高級な広いコンテンポラリースタイルのおしゃれなキッチン (ドロップインシンク、人工大理石カウンター、ミラータイルのキッチンパネル、シルバーの調理設備、無垢フローリング、アイランドなし) の写真
シドニーにある高級な広いコンテンポラリースタイルのおしゃれなキッチン (ドロップインシンク、人工大理石カウンター、ミラータイルのキッチンパネル、シルバーの調理設備、無垢フローリング、アイランドなし) の写真
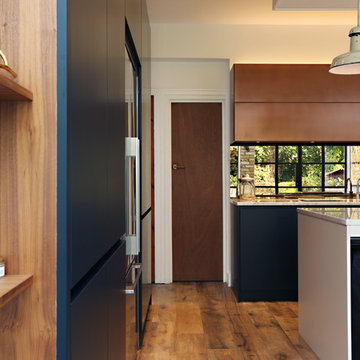
Frameless skylights flood the room with light and parquet flooring add texture and warmth.
The client brief was to extend the rear of the house to create a bright, open-plan room where they could cook, eat and entertain. We removed the old boiler and chimney breast, installing underfloor heating and extending to the rear. The new brick walls of the extension were painted white externally to match those of the main house whilst three large rooflights provide plenty of natural light from above, whilst the Crittall-style doors, finished in a distinctive dark bronze colour, open onto a new terrace.
Three rooflights drop natural light into the space from above, and the powder-coated aluminium doors, finished in a distinctive dark bronze colour, open onto a new terrace.
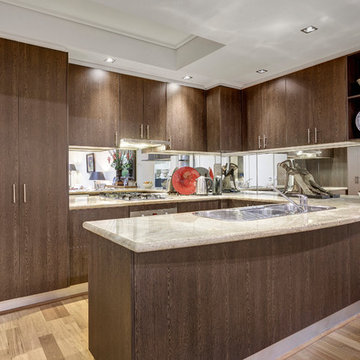
メルボルンにある高級な中くらいなカントリー風のおしゃれなキッチン (ドロップインシンク、濃色木目調キャビネット、御影石カウンター、ミラータイルのキッチンパネル、シルバーの調理設備、無垢フローリング) の写真
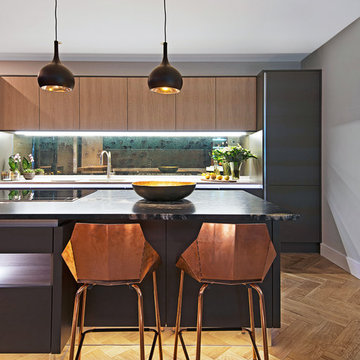
Contemporary Handleless Kitchen with Eclectic Edge. Smooth dark matt and textured oak wood cabinets with Corian worktop and leathered granite island, complimented with antique mirror splashback, 60s style pendants and copper bar stools.
Maison Photography
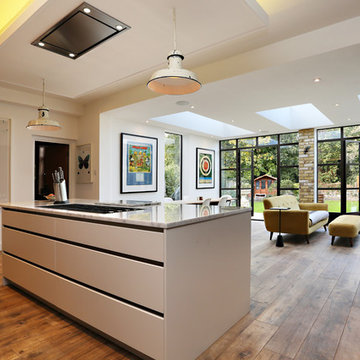
Frameless skylights flood the room with light and parquet flooring add texture and warmth.
The client brief was to extend the rear of the house to create a bright, open-plan room where they could cook, eat and entertain. We removed the old boiler and chimney breast, installing underfloor heating and extending to the rear. The new brick walls of the extension were painted white externally to match those of the main house whilst three large rooflights provide plenty of natural light from above, whilst the Crittall-style doors, finished in a distinctive dark bronze colour, open onto a new terrace.
Three rooflights drop natural light into the space from above, and the powder-coated aluminium doors, finished in a distinctive dark bronze colour, open onto a new terrace.
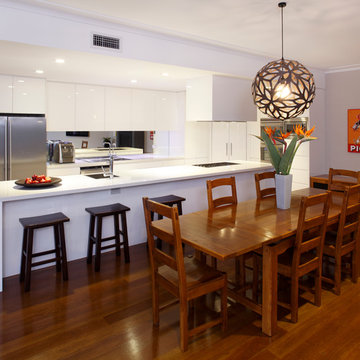
Great modern kitchens incorporate functionality and timeless design, and this St Ives kitchen is no exception. The full-length island with waterfall ends includes a preparation sink and cooktop, creating a sociable workspace for family time and entertaining. The bench opposite is surrounded by incredibly useable, integrated storage solutions, which are always worth the investment if you want to create a truly desirable modern kitchen.
When the Art of Kitchens design team were faced with the difficulties of designing a modern kitchen in an area with no natural light, they rose to the challenge and produced an outstanding result. Stainless appliances, clever lighting, a mirrored splashback, and pure white cabinets and bench-tops create a bright, inviting kitchen in a space with no windows.
ブラウンの、ターコイズブルーのキッチン (ミラータイルのキッチンパネル、竹フローリング、無垢フローリング、ドロップインシンク) の写真
1