ベージュのキッチン (メタルタイルのキッチンパネル、石タイルのキッチンパネル、白いキッチンカウンター、シングルシンク) の写真
絞り込み:
資材コスト
並び替え:今日の人気順
写真 1〜20 枚目(全 42 枚)
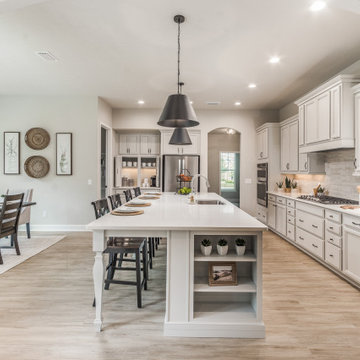
他の地域にある高級な中くらいなシャビーシック調のおしゃれなキッチン (シングルシンク、グレーのキャビネット、珪岩カウンター、ベージュキッチンパネル、石タイルのキッチンパネル、シルバーの調理設備、クッションフロア、茶色い床、白いキッチンカウンター) の写真
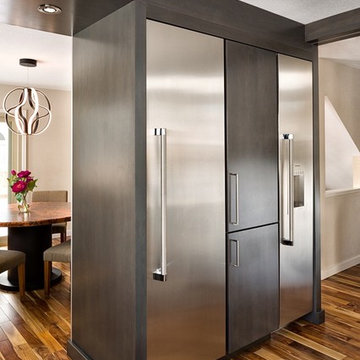
When we started to demo this kitchen, we discovered structural and plumbing elements that would need to be creatively worked into the design. The soffit that contains plumbing from the upstairs bathroom is wrapped in wood panelling to look like it is part of the cabinetry. It flows nicely into the fridge-pantry-freezer column that is also wrapped in wood panels.
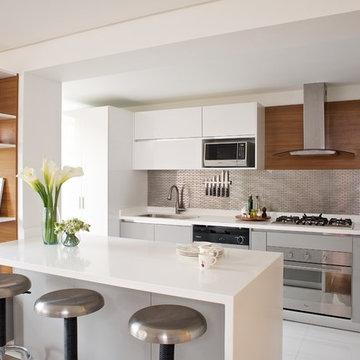
マイアミにあるコンテンポラリースタイルのおしゃれなキッチン (シングルシンク、フラットパネル扉のキャビネット、白いキャビネット、メタリックのキッチンパネル、メタルタイルのキッチンパネル、シルバーの調理設備、白い床、白いキッチンカウンター) の写真
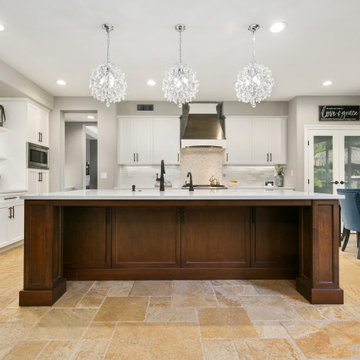
Kiss the Cook. This elegant mix of transitional and modern sits up in the Hills of Anaheim capturing the views and breezes that encompass this elegant kitchen. The full remodel of the once dark kitchen was transformed to be light and bright and evokes all the senses for this family of 5. With a new walk in pantry we built to store all the essentials, as well as a hidden appliance cabinet under the microwave. We also designed and built the custom hood that is the centerpiece to the design, along with the striking mixed stone tile that was imported from Italy. The large island is one complete slab that sits on top of our custom island that has storage all the way around so that everything has its place. The design was one for entertaining with ease and a place to gather as a family. The desk area is great for business or school and the custom pulls from Top Knobs finishes off the custom cabinet designed and built by our Firm. We incorporated a bar/ beverage area so that serving guest is easily done between the kitchen and dining room. Every detail from lighting to tile, to how flowing through the kitchen and space was considered within this custom kitchen.
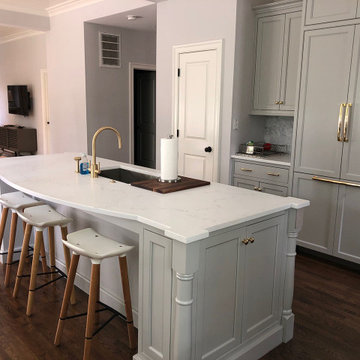
ワシントンD.C.にある高級な広いトラディショナルスタイルのおしゃれなアイランドキッチン (シングルシンク、落し込みパネル扉のキャビネット、グレーのキャビネット、クオーツストーンカウンター、白いキッチンパネル、石タイルのキッチンパネル、パネルと同色の調理設備、濃色無垢フローリング、茶色い床、白いキッチンカウンター、塗装板張りの天井) の写真
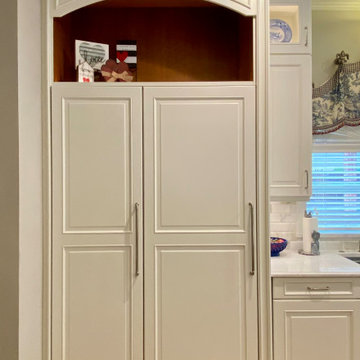
The Designer Series SUB-ZERO freezer and refrigerator are available in a variety of sizes and configurations, and can come with stainless steel door panels, or can be concealed with cabinet door panels as shown here. Note that they are both hinged left here so they both open toward the countertop and working area of the kitchen. See next photo...
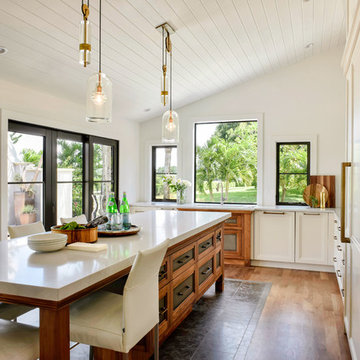
Ken Hayden Photography
シアトルにあるラグジュアリーな広いコンテンポラリースタイルのおしゃれなキッチン (シングルシンク、落し込みパネル扉のキャビネット、白いキャビネット、珪岩カウンター、メタリックのキッチンパネル、メタルタイルのキッチンパネル、パネルと同色の調理設備、無垢フローリング、茶色い床、白いキッチンカウンター) の写真
シアトルにあるラグジュアリーな広いコンテンポラリースタイルのおしゃれなキッチン (シングルシンク、落し込みパネル扉のキャビネット、白いキャビネット、珪岩カウンター、メタリックのキッチンパネル、メタルタイルのキッチンパネル、パネルと同色の調理設備、無垢フローリング、茶色い床、白いキッチンカウンター) の写真
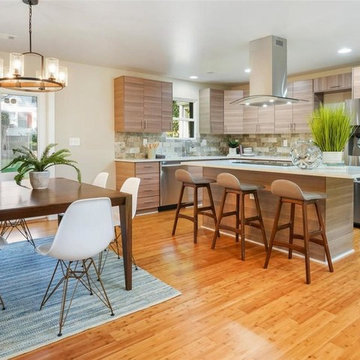
アトランタにある中くらいなコンテンポラリースタイルのおしゃれなキッチン (シングルシンク、フラットパネル扉のキャビネット、淡色木目調キャビネット、珪岩カウンター、マルチカラーのキッチンパネル、石タイルのキッチンパネル、シルバーの調理設備、淡色無垢フローリング、ベージュの床、白いキッチンカウンター) の写真
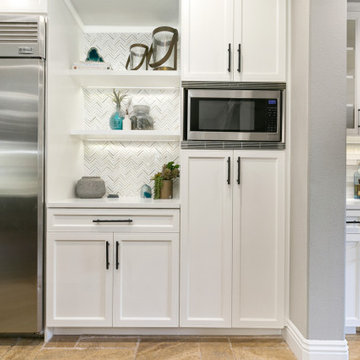
Kiss the Cook. This elegant mix of transitional and modern sits up in the Hills of Anaheim capturing the views and breezes that encompass this elegant kitchen. The full remodel of the once dark kitchen was transformed to be light and bright and evokes all the senses for this family of 5. With a new walk in pantry we built to store all the essentials, as well as a hidden appliance cabinet under the microwave. We also designed and built the custom hood that is the centerpiece to the design, along with the striking mixed stone tile that was imported from Italy. The large island is one complete slab that sits on top of our custom island that has storage all the way around so that everything has its place. The design was one for entertaining with ease and a place to gather as a family. The desk area is great for business or school and the custom pulls from Top Knobs finishes off the custom cabinet designed and built by our Firm. We incorporated a bar/ beverage area so that serving guest is easily done between the kitchen and dining room. Every detail from lighting to tile, to how flowing through the kitchen and space was considered within this custom kitchen.
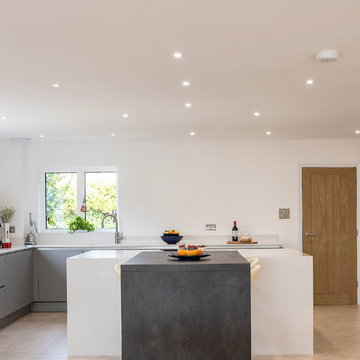
The Parker’s luxurious new build property, nestled in the beautiful Northamptonshire countryside, required a contemporary kitchen design. A key element of the design brief for the Smarthaus Team was to create an island and breakfast area where the family could gather and dine together face to face. The breakfast bar in industrial dark grey finish works beautifully with the subtleness of Silestone Yukon for the island and creates a lovely space for family time to dine!
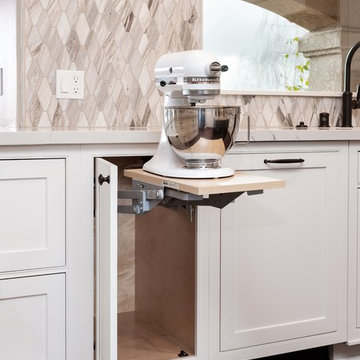
Designer: Crickett Kinser
Remodeling Company: Kitchen Places, Ventura CA
Photography: Upmarket Photography
ロサンゼルスにあるラグジュアリーな広いトラディショナルスタイルのおしゃれなキッチン (シングルシンク、インセット扉のキャビネット、白いキャビネット、クオーツストーンカウンター、ベージュキッチンパネル、石タイルのキッチンパネル、パネルと同色の調理設備、無垢フローリング、茶色い床、白いキッチンカウンター) の写真
ロサンゼルスにあるラグジュアリーな広いトラディショナルスタイルのおしゃれなキッチン (シングルシンク、インセット扉のキャビネット、白いキャビネット、クオーツストーンカウンター、ベージュキッチンパネル、石タイルのキッチンパネル、パネルと同色の調理設備、無垢フローリング、茶色い床、白いキッチンカウンター) の写真
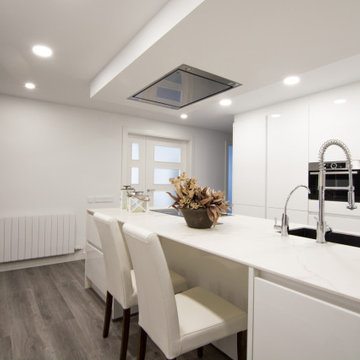
Reforma integral de cocina. Incluyendo una isla para cocinar.
バルセロナにある広いモダンスタイルのおしゃれなキッチン (シングルシンク、落し込みパネル扉のキャビネット、白いキャビネット、大理石カウンター、メタルタイルのキッチンパネル、黒い調理設備、無垢フローリング、茶色い床、白いキッチンカウンター) の写真
バルセロナにある広いモダンスタイルのおしゃれなキッチン (シングルシンク、落し込みパネル扉のキャビネット、白いキャビネット、大理石カウンター、メタルタイルのキッチンパネル、黒い調理設備、無垢フローリング、茶色い床、白いキッチンカウンター) の写真
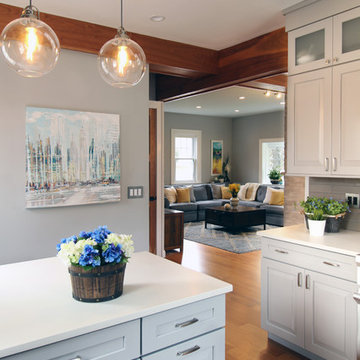
ニューヨークにあるお手頃価格の中くらいなコンテンポラリースタイルのおしゃれなL型キッチン (無垢フローリング、茶色い床、シングルシンク、落し込みパネル扉のキャビネット、グレーのキャビネット、クオーツストーンカウンター、グレーのキッチンパネル、石タイルのキッチンパネル、シルバーの調理設備、白いキッチンカウンター) の写真
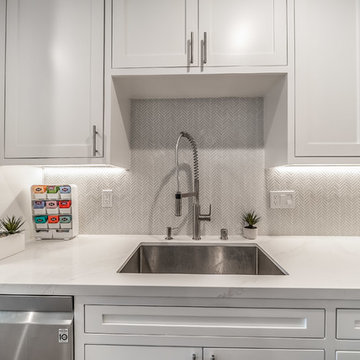
ロサンゼルスにある高級な中くらいなモダンスタイルのおしゃれなキッチン (シングルシンク、シェーカースタイル扉のキャビネット、白いキャビネット、クオーツストーンカウンター、グレーのキッチンパネル、石タイルのキッチンパネル、シルバーの調理設備、濃色無垢フローリング、茶色い床、白いキッチンカウンター) の写真
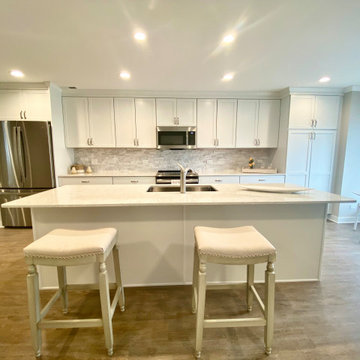
シカゴにあるお手頃価格の広いおしゃれなキッチン (シングルシンク、落し込みパネル扉のキャビネット、白いキャビネット、グレーのキッチンパネル、石タイルのキッチンパネル、シルバーの調理設備、クッションフロア、茶色い床、白いキッチンカウンター) の写真
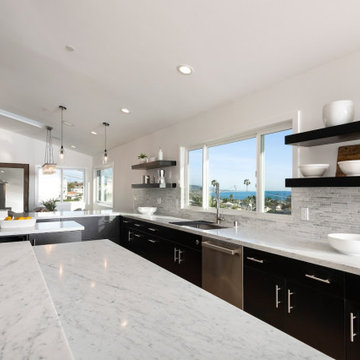
2400 SQ. Foot total remodel of older beach home
オレンジカウンティにある高級な中くらいなコンテンポラリースタイルのおしゃれなキッチン (シングルシンク、フラットパネル扉のキャビネット、黒いキャビネット、大理石カウンター、白いキッチンパネル、石タイルのキッチンパネル、シルバーの調理設備、無垢フローリング、ベージュの床、白いキッチンカウンター) の写真
オレンジカウンティにある高級な中くらいなコンテンポラリースタイルのおしゃれなキッチン (シングルシンク、フラットパネル扉のキャビネット、黒いキャビネット、大理石カウンター、白いキッチンパネル、石タイルのキッチンパネル、シルバーの調理設備、無垢フローリング、ベージュの床、白いキッチンカウンター) の写真
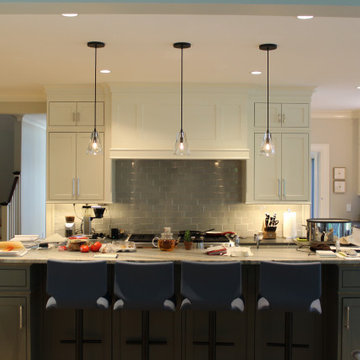
プロビデンスにあるお手頃価格の中くらいなコンテンポラリースタイルのおしゃれなアイランドキッチン (シングルシンク、白いキャビネット、御影石カウンター、グレーのキッチンパネル、石タイルのキッチンパネル、淡色無垢フローリング、白いキッチンカウンター) の写真
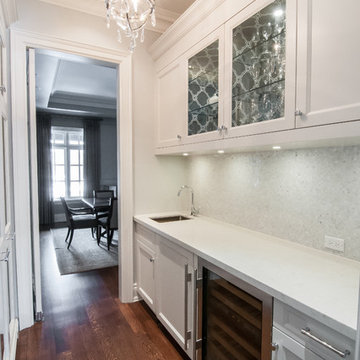
トロントにある広いコンテンポラリースタイルのおしゃれなキッチン (無垢フローリング、シェーカースタイル扉のキャビネット、白いキャビネット、大理石カウンター、グレーのキッチンパネル、石タイルのキッチンパネル、白い調理設備、白いキッチンカウンター、シングルシンク) の写真
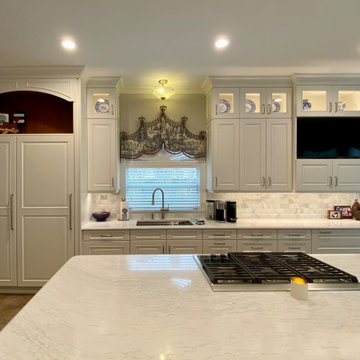
SUB-ZERO freezer & refrigerator (far left) are concealed within the cabinetry, with a COVE dishwasher to the right of them. Dramatic lighting effects and flush-inset TV provide a nice backdrop to the WOLF downdraft cooktop in the island in the foreground.
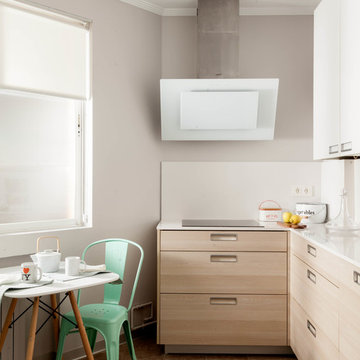
他の地域にあるお手頃価格の中くらいなコンテンポラリースタイルのおしゃれなL型キッチン (シングルシンク、フラットパネル扉のキャビネット、淡色木目調キャビネット、人工大理石カウンター、メタリックのキッチンパネル、メタルタイルのキッチンパネル、シルバーの調理設備、ライムストーンの床、アイランドなし、マルチカラーの床、白いキッチンカウンター) の写真
ベージュのキッチン (メタルタイルのキッチンパネル、石タイルのキッチンパネル、白いキッチンカウンター、シングルシンク) の写真
1