キッチン (メタルタイルのキッチンパネル、ステンレスのキッチンパネル、グレーのキャビネット、御影石カウンター、濃色無垢フローリング) の写真
絞り込み:
資材コスト
並び替え:今日の人気順
写真 1〜20 枚目(全 37 枚)
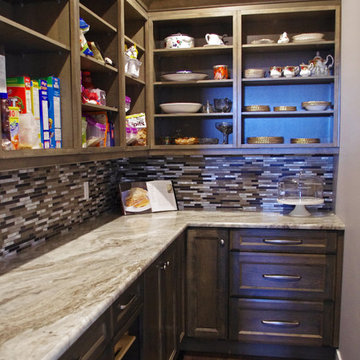
Walk in pantry has large granite countertop, which allows an area for small appliance cooking such as slow cooker and breadmaker to work outside the main kitchen area.
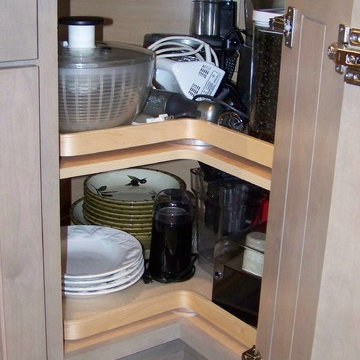
WE ALWAYS USE "SUPER SUSANS" WHICH DON'T HAVE THE CENTER POLE.....GIVES FULL ACCESS.....THE TOP DISC ROTATES ON IT'S OWN SHELF.....IF SOMETHING FALLS OFF IT JUST LANDS ON THE SHELF INSTEAD OF GOING ALL THE WAY DOWN TO THE BOTTOM OF THE CABINET!
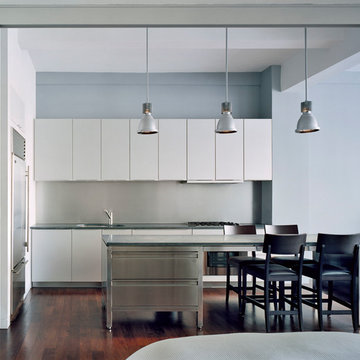
This one bedroom apartment is located in a converted loft building in the Flatiron District of Manhattan overlooking Madison Square, the start of Madison Avenue and the Empire State Building. The project involved a gut renovation interior fit-out including the replacement of the windows.
In order to maximize natural light and open up views from the apartment, the layout is divided into three "layers" from enclosed to semi-open to open. The bedroom is set back as far as possible within the central layer so that the living room can occupy the entire width of the window wall. The bedroom was designed to be a flexible space that can be completely open to the living room and kitchen during the day, creating one large space, but enclosed at night. This is achieved with sliding and folding glass doors on two sides of the bedroom that can be partially or completely opened as required.
The open plan kitchen is focused on a long island that acts as a food preparation area, workspace and can be extended to create a dining table projecting into the living room. The bathroom acts as a counterpoint to the light, open plan design of the rest of the apartment, with a sense of luxury provided by the finishes, the generous shower and bath and three separate lighting systems that can be used together or individually to define the mood of the space.
The materials throughout the apartment are a simple palette of glass, metal, stone and wood.
www.archphoto.com
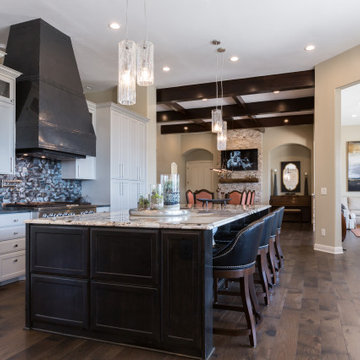
オースティンにある中くらいなトランジショナルスタイルのおしゃれなキッチン (落し込みパネル扉のキャビネット、グレーのキャビネット、御影石カウンター、メタリックのキッチンパネル、メタルタイルのキッチンパネル、パネルと同色の調理設備、濃色無垢フローリング、茶色い床) の写真
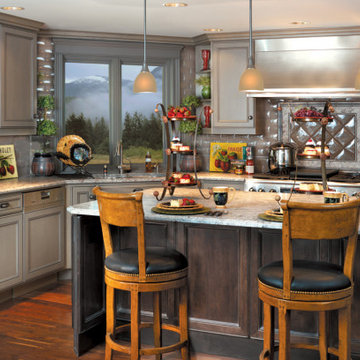
Inset cabinetry | Falmouth | Maple | Sea Drift
Island: Maple | Espresso
--
The pillowed metal backsplash materials provide a bridge between the stainless hood and appliances and the traditional wood cabinetry.
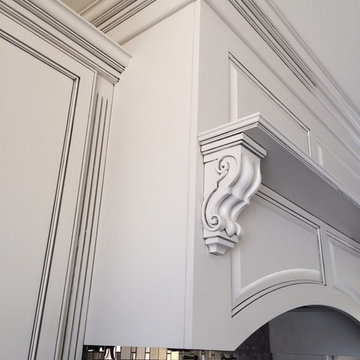
After picture of painted cabinets. Color used: SW Agreeable Gray with black glaze
ボルチモアにある高級な広いトランジショナルスタイルのおしゃれなキッチン (エプロンフロントシンク、落し込みパネル扉のキャビネット、グレーのキャビネット、御影石カウンター、メタリックのキッチンパネル、メタルタイルのキッチンパネル、シルバーの調理設備、濃色無垢フローリング、グレーとクリーム色) の写真
ボルチモアにある高級な広いトランジショナルスタイルのおしゃれなキッチン (エプロンフロントシンク、落し込みパネル扉のキャビネット、グレーのキャビネット、御影石カウンター、メタリックのキッチンパネル、メタルタイルのキッチンパネル、シルバーの調理設備、濃色無垢フローリング、グレーとクリーム色) の写真
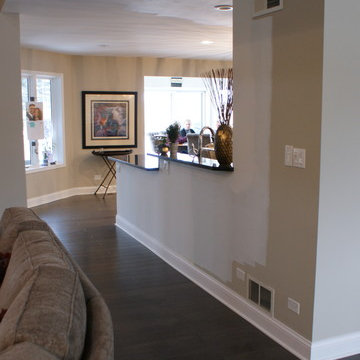
VIEW FROM FRONT FOYER (WALLS BEING PAINTED) GIVES SMALL PREVIEW OF SPECTACULAR KITCHEN AROUND THE CORNER.....NOTE THE 2 CTR. TOP OVERHANGS HAVE BEEN INCREASED TO GIVE MORE SURFACE AREA.
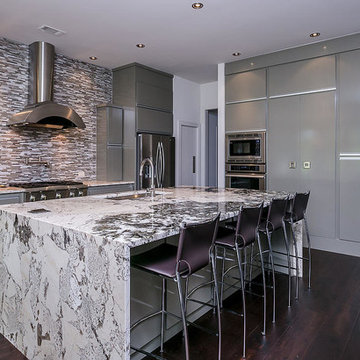
アトランタにある高級な中くらいなモダンスタイルのおしゃれなキッチン (アンダーカウンターシンク、フラットパネル扉のキャビネット、グレーのキャビネット、御影石カウンター、メタリックのキッチンパネル、メタルタイルのキッチンパネル、シルバーの調理設備、濃色無垢フローリング) の写真
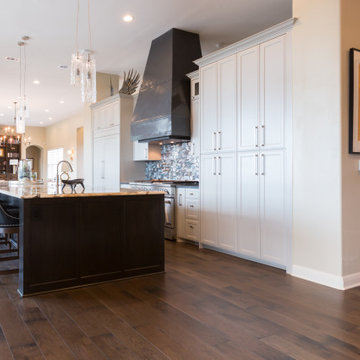
オースティンにある中くらいなトランジショナルスタイルのおしゃれなキッチン (落し込みパネル扉のキャビネット、グレーのキャビネット、御影石カウンター、メタリックのキッチンパネル、メタルタイルのキッチンパネル、パネルと同色の調理設備、濃色無垢フローリング、茶色い床) の写真
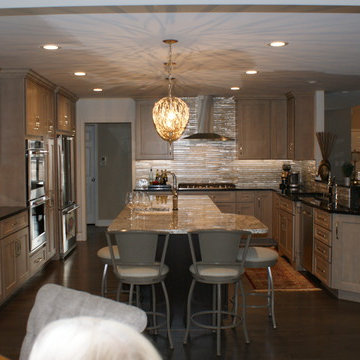
ORIGINAL KITCHEN HAD CLOSED-IN DESIGN WITH ANGLED PENINSULA AND NO ISLAND.....WE CUT BACK WALL BEHIND SINK AND ADDED ISLAND W/SEATING.....HUGE IMPROVEMENT IN VISUAL.....UNIQUE BACKSPLASH AND PENDANT FIXTURES REALLY MAKE THIS KITCHEN SPECTACULAR.
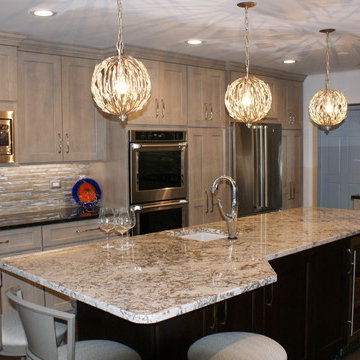
ISLAND CABS. & CTR. IN CONTRASTING COLORS REALLY ADD TO THE UNIQUE CHARACTER OF THIS KITCHEN.....GOOD SHOT OF THE 3 PENDANT FIXTURES!
シカゴにある広いトラディショナルスタイルのおしゃれなキッチン (アンダーカウンターシンク、シェーカースタイル扉のキャビネット、グレーのキャビネット、御影石カウンター、マルチカラーのキッチンパネル、メタルタイルのキッチンパネル、シルバーの調理設備、濃色無垢フローリング、茶色い床、黒いキッチンカウンター) の写真
シカゴにある広いトラディショナルスタイルのおしゃれなキッチン (アンダーカウンターシンク、シェーカースタイル扉のキャビネット、グレーのキャビネット、御影石カウンター、マルチカラーのキッチンパネル、メタルタイルのキッチンパネル、シルバーの調理設備、濃色無垢フローリング、茶色い床、黒いキッチンカウンター) の写真
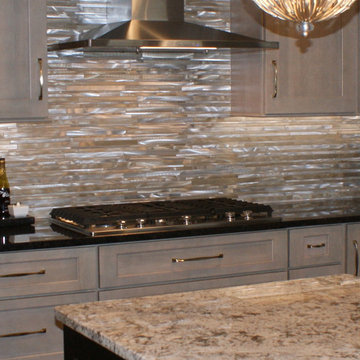
CAN'T STRESS THE IMPORTANCE OF BACKSPLASH TILES ENOUGH.....BE SURE TO USE UNDERCABINET LIGHTING.....WE ALWAYS USE LED LIGHT STRIPS.....THESE TILES WERE VERY EXPENSIVE BUT IT SURE WAS WORTH IT.....WHAT A BEAUTIFUL LOOK!!
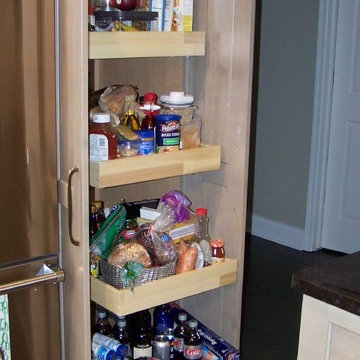
ALWAYS PUT ROLL-OUT TRAYS IN PANTRY CABINET.....IT'S 24" DEPTH MAKES THIS MANDATORY.....ALSO BE SURE TO USE A CAB. MFR. WHERE THE TRAYS ARE HEIGHT-ADJUSTABLE.
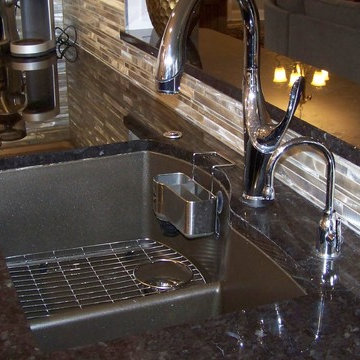
ANOTHER VIEW OF CHROME FAUCET AND INSTANT HOT WATER.....SMALL BUTTON TO THE LEFT IS AN "AIR SWITCH" THAT OPERATES THE GARBAGE DISPOSAL.....ELIMINATES THE NEED FOR A WALL SWITCH ON THE BACKSPLASH.....GOING MORE AND MORE TO SILGRANITE SINKS INSTEAD OF STAINLESS STEEL.....CAN'T BEAT THE LOOK.
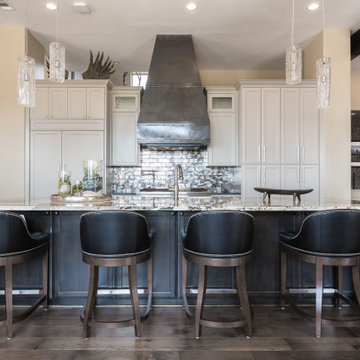
オースティンにある中くらいなトランジショナルスタイルのおしゃれなキッチン (落し込みパネル扉のキャビネット、グレーのキャビネット、御影石カウンター、メタリックのキッチンパネル、メタルタイルのキッチンパネル、パネルと同色の調理設備、濃色無垢フローリング、茶色い床) の写真
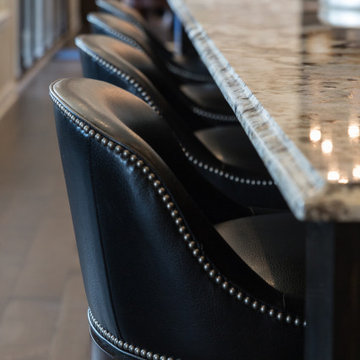
オースティンにある中くらいなトランジショナルスタイルのおしゃれなキッチン (落し込みパネル扉のキャビネット、グレーのキャビネット、御影石カウンター、メタリックのキッチンパネル、メタルタイルのキッチンパネル、パネルと同色の調理設備、濃色無垢フローリング、茶色い床) の写真
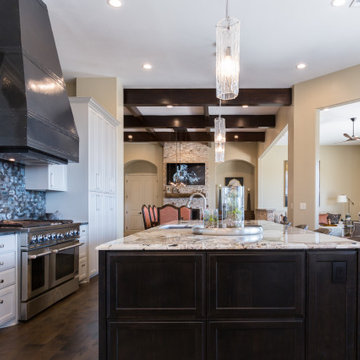
オースティンにある中くらいなトランジショナルスタイルのおしゃれなキッチン (落し込みパネル扉のキャビネット、グレーのキャビネット、御影石カウンター、メタリックのキッチンパネル、メタルタイルのキッチンパネル、パネルと同色の調理設備、濃色無垢フローリング、茶色い床) の写真
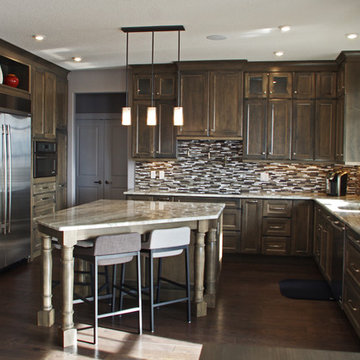
Large kitchen made for cooking, has double ovens, 36" cooktop, 42" fridge, bar fridge and sink, and includes many interior accessories.
エドモントンにある高級な広いトランジショナルスタイルのおしゃれなキッチン (アンダーカウンターシンク、落し込みパネル扉のキャビネット、グレーのキャビネット、御影石カウンター、メタリックのキッチンパネル、メタルタイルのキッチンパネル、シルバーの調理設備、濃色無垢フローリング) の写真
エドモントンにある高級な広いトランジショナルスタイルのおしゃれなキッチン (アンダーカウンターシンク、落し込みパネル扉のキャビネット、グレーのキャビネット、御影石カウンター、メタリックのキッチンパネル、メタルタイルのキッチンパネル、シルバーの調理設備、濃色無垢フローリング) の写真
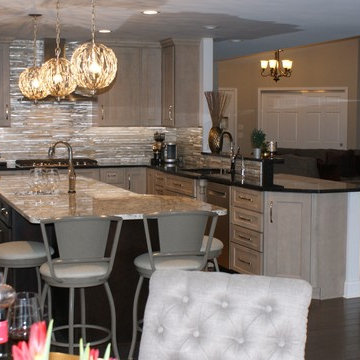
VIEW FROM EATING AREA LOOKING TOWARDS L/R.....LOVE THE "OPEN" CONCEPT.....GREAT FOR ENTERTAINING.....NOTE 2 STOOLS ON OUTER ENDS ARE BACKLESS.....MAKES FOR BETTER TRAFFIC FLOW AROUND ISLAND.....BACKSPLASH AND LIGHTING FINISH THE EFFECT.
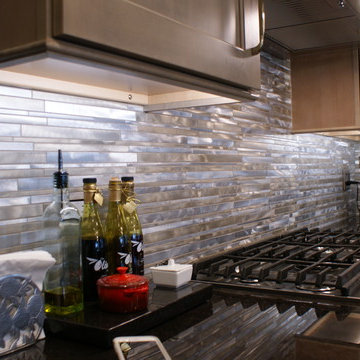
CLOSE-UP OF B/S TILES REALLY SHOW HOW BEAUTIFUL THEY ARE.....UNDERCABINET LED LIGHT STRIPS ARE TUCKED IN JUST BEHIND FACE FRAME OF CABINET.....KEEPS THEM UNSEEN AND ALLOWS TASK LIGHTING TO COVER FULL DEPTH OF COUNTER TOPS.
キッチン (メタルタイルのキッチンパネル、ステンレスのキッチンパネル、グレーのキャビネット、御影石カウンター、濃色無垢フローリング) の写真
1