高級なII型キッチン (メタルタイルのキッチンパネル、スレートのキッチンパネル、グレーのキャビネット) の写真
絞り込み:
資材コスト
並び替え:今日の人気順
写真 1〜20 枚目(全 31 枚)
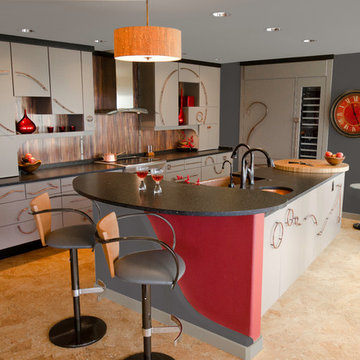
Floors are an autumn toned cork. The light fixture is also cork.
Photography by Kevin Felts.
ポートランドにある高級な広いコンテンポラリースタイルのおしゃれなキッチン (グレーのキャビネット、エプロンフロントシンク、フラットパネル扉のキャビネット、パネルと同色の調理設備、クオーツストーンカウンター、メタリックのキッチンパネル、メタルタイルのキッチンパネル、コルクフローリング) の写真
ポートランドにある高級な広いコンテンポラリースタイルのおしゃれなキッチン (グレーのキャビネット、エプロンフロントシンク、フラットパネル扉のキャビネット、パネルと同色の調理設備、クオーツストーンカウンター、メタリックのキッチンパネル、メタルタイルのキッチンパネル、コルクフローリング) の写真
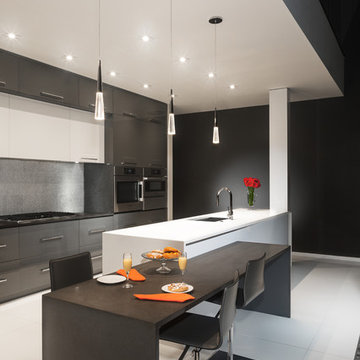
Penthouse kitchen remodel in Atlanta, Atlantic area.
Photo by BloodfireStudios.com
アトランタにある高級な広いコンテンポラリースタイルのおしゃれなキッチン (シングルシンク、フラットパネル扉のキャビネット、グレーのキャビネット、クオーツストーンカウンター、グレーのキッチンパネル、メタルタイルのキッチンパネル、シルバーの調理設備、磁器タイルの床、白い床、グレーのキッチンカウンター) の写真
アトランタにある高級な広いコンテンポラリースタイルのおしゃれなキッチン (シングルシンク、フラットパネル扉のキャビネット、グレーのキャビネット、クオーツストーンカウンター、グレーのキッチンパネル、メタルタイルのキッチンパネル、シルバーの調理設備、磁器タイルの床、白い床、グレーのキッチンカウンター) の写真

The materials used for this space include white washed brushed oak, taj mahal granite, custom shaker style cabinets, original pine ceiling, slate backsplash, slate & metal mosiac at the island, a custom cast concrete sink, and a Wolf range. |
While the flow of the kitchen worked for the family, the focus was on updating the look and feel. The old cabinets were replaced with new shaker-style custom cabinets painted in a soothing grey, to compliment the new white-washed, brushed oak floor. Taj Mahal granite counter tops replaced the old dark ones. The refrigerator was replaced with a wider 48” Sub-Zero. The built-in pantry in the kitchen was replaced, with pull-out shelving specific to the family’s food storage needs. A 48” dual fuel Wolf range replaced the outdated cooktop and oven. The tones of the new slate backsplash and slate and metal mosaic on the face of the island created cohesion between the pine hues of the remaining original ceiling and the new white-washed floor. Task and under bar lighting also brightened the space. The kitchen is finished out with a unique concrete apron sink. Capitalizing on the natural light from the existing skylight and glass doors, the upgraded finishes in the kitchen and living area brightened the space and gave it an up-to-date feel. |
Photos by Tre Dunham
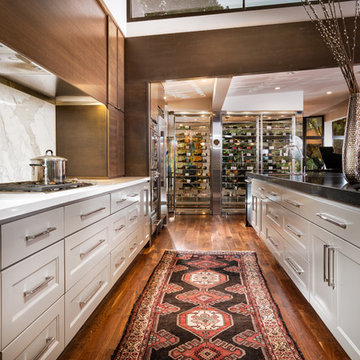
他の地域にある高級な巨大なミッドセンチュリースタイルのおしゃれなキッチン (シェーカースタイル扉のキャビネット、グレーのキャビネット、クオーツストーンカウンター、グレーのキッチンパネル、メタルタイルのキッチンパネル、濃色無垢フローリング) の写真
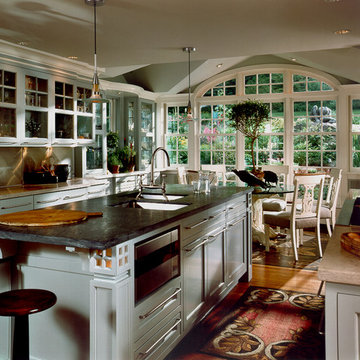
New Kitchen and Breakfast Room design working within tight confines of an existing older home and garden.
Durston Saylor, Photographer.
ニューヨークにある高級な小さなトランジショナルスタイルのおしゃれなキッチン (アンダーカウンターシンク、シェーカースタイル扉のキャビネット、グレーのキャビネット、ライムストーンカウンター、メタリックのキッチンパネル、メタルタイルのキッチンパネル、シルバーの調理設備、塗装フローリング、茶色い床) の写真
ニューヨークにある高級な小さなトランジショナルスタイルのおしゃれなキッチン (アンダーカウンターシンク、シェーカースタイル扉のキャビネット、グレーのキャビネット、ライムストーンカウンター、メタリックのキッチンパネル、メタルタイルのキッチンパネル、シルバーの調理設備、塗装フローリング、茶色い床) の写真
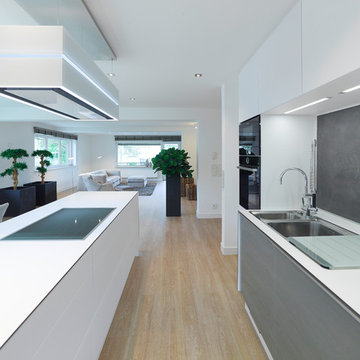
Nicola Lazi, Stuttgart
シュトゥットガルトにある高級な中くらいなコンテンポラリースタイルのおしゃれなキッチン (クッションフロア、ベージュの床、一体型シンク、フラットパネル扉のキャビネット、グレーのキャビネット、ガラスカウンター、グレーのキッチンパネル、スレートのキッチンパネル、黒い調理設備) の写真
シュトゥットガルトにある高級な中くらいなコンテンポラリースタイルのおしゃれなキッチン (クッションフロア、ベージュの床、一体型シンク、フラットパネル扉のキャビネット、グレーのキャビネット、ガラスカウンター、グレーのキッチンパネル、スレートのキッチンパネル、黒い調理設備) の写真
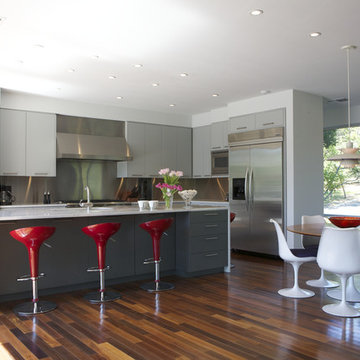
© Jacob Termansen Photography
オースティンにある高級な広いモダンスタイルのおしゃれなキッチン (シルバーの調理設備、フラットパネル扉のキャビネット、グレーのキャビネット、メタリックのキッチンパネル、メタルタイルのキッチンパネル、ステンレスのキッチンパネル、大理石カウンター、濃色無垢フローリング) の写真
オースティンにある高級な広いモダンスタイルのおしゃれなキッチン (シルバーの調理設備、フラットパネル扉のキャビネット、グレーのキャビネット、メタリックのキッチンパネル、メタルタイルのキッチンパネル、ステンレスのキッチンパネル、大理石カウンター、濃色無垢フローリング) の写真
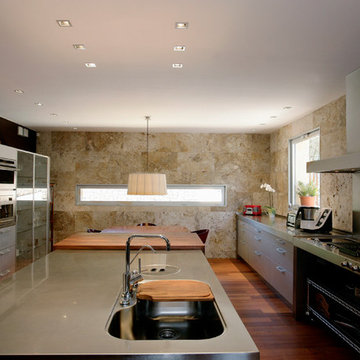
バルセロナにある高級な広いコンテンポラリースタイルのおしゃれなキッチン (一体型シンク、フラットパネル扉のキャビネット、グレーのキャビネット、ステンレスカウンター、メタリックのキッチンパネル、メタルタイルのキッチンパネル、シルバーの調理設備、濃色無垢フローリング) の写真
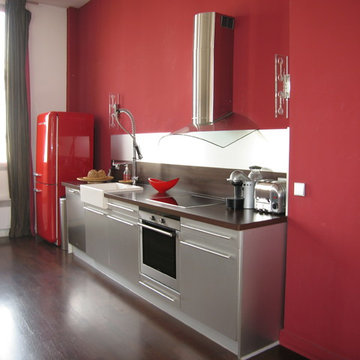
Fabrication sur mesure de portes couleurs inox en stratifié épaisseur : 6 cm Incluant un évier « timbre office » en céramique choix des électroménagers type posable : réfrigérateur rouge année 50 de marque SMEG fondu sur un mur rouge en fond de cuisine le tout ouvert sur un séjour immense jouant uniquement sur les volumes et le design
années 70.
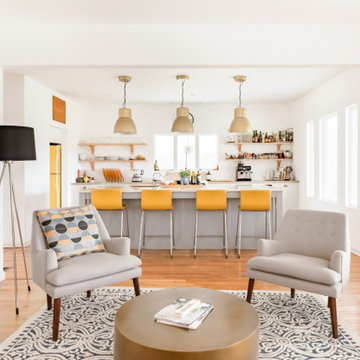
A large social kitchen that leads onto a social lounge situation and the dining room creates endless entertaining opportunities.
The yellow color pops throughout the house, tying it all together and enhancing the natural light that floods into the kitchen.
Open shelves create interest and easy access to glasses, tableware and spices and also accentuates the high ceilings.
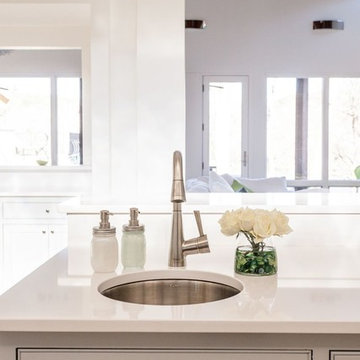
This home is located on Lake Austin and the exterior of the home is stucco with clean lines. Lots of windows allow the fabulous view at the back of them home to be the main art filtering from one room to the next. When the owners purchased this home, their vision was to brighten it up and to make it light and airy. The original home used dark colors and created the Texas Hill Country Tuscan "want to be" decor. Budget was an issue and rather than tear out the cabinets throughout the home we had them painted and used the color to anchor all the other colors we used throughout the home. Celine Coly, interior designer and homeowner worked hand and glove selecting hardwood flooring, tile, plumbing fixtures, etc. to make it all come together while staying within the budget.
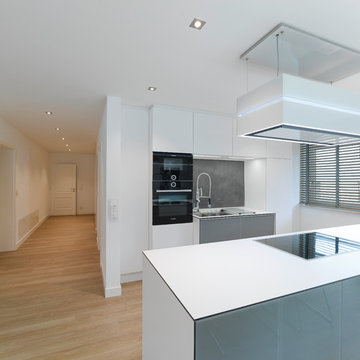
Nicola Lazi, Stuttgart
シュトゥットガルトにある高級な中くらいなコンテンポラリースタイルのおしゃれなキッチン (クッションフロア、ベージュの床、一体型シンク、フラットパネル扉のキャビネット、グレーのキャビネット、ガラスカウンター、グレーのキッチンパネル、スレートのキッチンパネル、黒い調理設備) の写真
シュトゥットガルトにある高級な中くらいなコンテンポラリースタイルのおしゃれなキッチン (クッションフロア、ベージュの床、一体型シンク、フラットパネル扉のキャビネット、グレーのキャビネット、ガラスカウンター、グレーのキッチンパネル、スレートのキッチンパネル、黒い調理設備) の写真
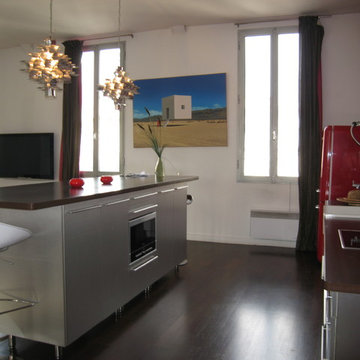
Fabrication sur mesure de portes couleurs inox en stratifié épaisseur : 6 cm Incluant un évier « timbre office » en céramique choix des électroménagers type posable : réfrigérateur rouge année 50 de marque SMEG fondu sur un mur rouge en fond de cuisine le tout ouvert sur un séjour immense jouant uniquement sur les volumes et le design
années 70.
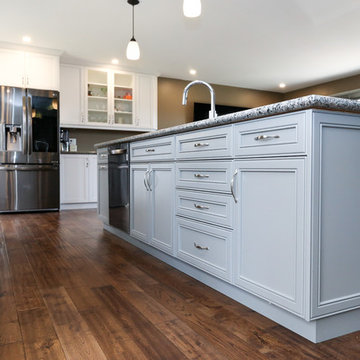
Krystal wanted a more open concept space, so we tore down some walls to open the kitchen into the living room and foyer. A traditional design style was incorporated throughout, with the cabinets and storage units all being made custom. Notable storage savers were built into the cabinetry, such as the door mounted trash can.
During this renovation, the stucco ceiling was scraped down for a more modern drywall ceiling and the floors were completely replaced with hardwood and slate tile.
For ease of maintenance, materials like hardwood, stainless steel and granite were the most prominently used.
Ask us for more information on specific colours and materials.
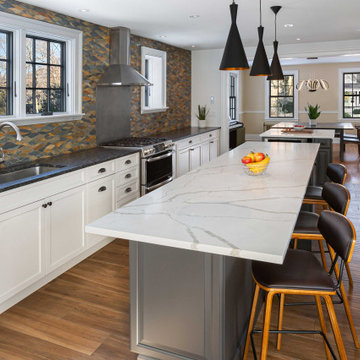
Details include raised panel dark gray cabinets with white marble quartz at the islands and light gray shaker panel cabinets with leather-finish granite countertop at the perimeter counter. Organic-shaped waterjet-cut slate tile is featured as an accent wall from counter to ceiling. Large windows invite light and air in the space as custom window sills conceal hidden outlets below.
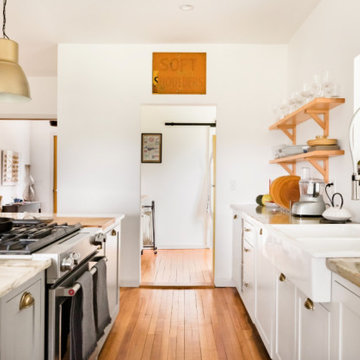
A large social kitchen that leads onto a multi-use pantry and laundry room offers endless storage and also keeps the refrigerator out of the main kitchen area.
The laundry is behind a sliding door dressed with planters for herbs.
Open shelves in the kitchen create interest and easy access to glasses, tableware and spices and also accentuate the high ceilings.
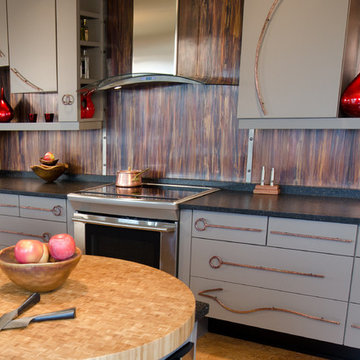
This wall, previously a living room wall (backing the long garage wall) was perfect to repurpose for a functional kitchen wall. The simple painted cabinets act as a canvas for the custom copper composition of pulls. The backsplash of copper sheets (continuing in back of the open shelves) were acid treated to create a diffused pattern. The client, a metal sculptor, enjoys the ever-changing patina of the copper with time and cooping heat. Soft copper, his favorite medium, is contrasted with one of the hardest of metals, steel. Steel strapping with copper rivets conceals the copper sheet seams. Simple painted traditional cabinets, arranged in a nontraditional way, create the open/negative spaces. A 3' diameter bamboo butcher block remnant rests (unattached) at this end of the island creating a slightly raised height for the tall cook.
Photography by Kevin Felts.
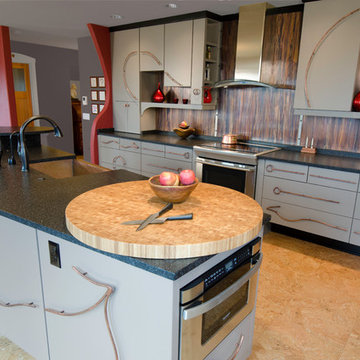
The curved roll of cabinet hardware create a unique functional art feature. The arrow points the way to the wine cooler and the microwave drawer is close to prep area but out of site. Opposite end houses a recessed flower vase. The curved red wall creates a greeting into the kitchen space and the wall with the portal frames the view from entry through to the view. The autumn colored cork floor transitions through all of the open spaces.
Photography by Kevin Felts.
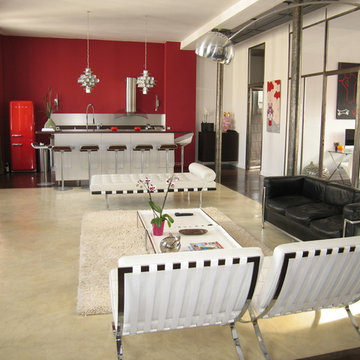
Loft eiffel Paris 7 ème Petit aperçu après pose d’un concept original du tout à porter de main sans aucune meubles hauts pour seule séparation d’un comptoir hauteur 1100mm. Bar coté séjour et rangement + micro ondes coté cuisines.
Fabrication sur mesure de portes couleurs inox en stratifié épaisseur : 6cm Incluant un évier « timbre office » en céramique choix des électroménagers type posable : réfrigérateur rouge année 50 de marque SMEG fondu sur un mur rouge en fond de cuisine le tout ouvert sur un séjour immense jouant uniquement sur les volumes et le design
années 70.
Mobiler au Desgin du Garnd Architecte LE CORBUSIER
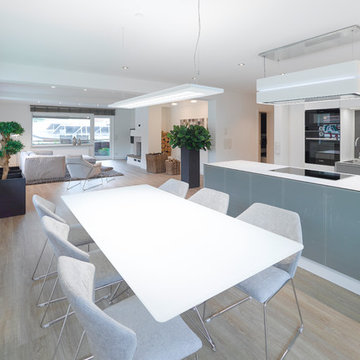
Nicola Lazi, Stuttgart
シュトゥットガルトにある高級な中くらいなコンテンポラリースタイルのおしゃれなキッチン (クッションフロア、ベージュの床、一体型シンク、フラットパネル扉のキャビネット、グレーのキャビネット、ガラスカウンター、グレーのキッチンパネル、スレートのキッチンパネル、黒い調理設備) の写真
シュトゥットガルトにある高級な中くらいなコンテンポラリースタイルのおしゃれなキッチン (クッションフロア、ベージュの床、一体型シンク、フラットパネル扉のキャビネット、グレーのキャビネット、ガラスカウンター、グレーのキッチンパネル、スレートのキッチンパネル、黒い調理設備) の写真
高級なII型キッチン (メタルタイルのキッチンパネル、スレートのキッチンパネル、グレーのキャビネット) の写真
1