独立型キッチン (ボーダータイルのキッチンパネル、ベージュのキャビネット、茶色いキャビネット) の写真
絞り込み:
資材コスト
並び替え:今日の人気順
写真 1〜20 枚目(全 83 枚)
1/5
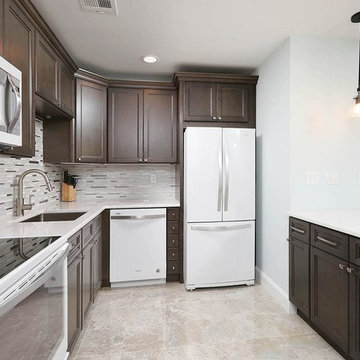
Ronald Bruce
フィラデルフィアにあるお手頃価格の中くらいなモダンスタイルのおしゃれなキッチン (アンダーカウンターシンク、落し込みパネル扉のキャビネット、茶色いキャビネット、クオーツストーンカウンター、白いキッチンパネル、ボーダータイルのキッチンパネル、白い調理設備、セラミックタイルの床、アイランドなし、ベージュの床) の写真
フィラデルフィアにあるお手頃価格の中くらいなモダンスタイルのおしゃれなキッチン (アンダーカウンターシンク、落し込みパネル扉のキャビネット、茶色いキャビネット、クオーツストーンカウンター、白いキッチンパネル、ボーダータイルのキッチンパネル、白い調理設備、セラミックタイルの床、アイランドなし、ベージュの床) の写真
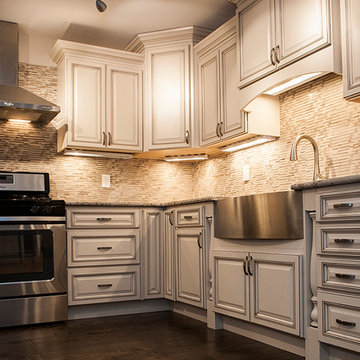
デンバーにある高級な広いモダンスタイルのおしゃれなキッチン (エプロンフロントシンク、レイズドパネル扉のキャビネット、ベージュのキャビネット、ベージュキッチンパネル、ボーダータイルのキッチンパネル、シルバーの調理設備、濃色無垢フローリング、アイランドなし、茶色い床) の写真
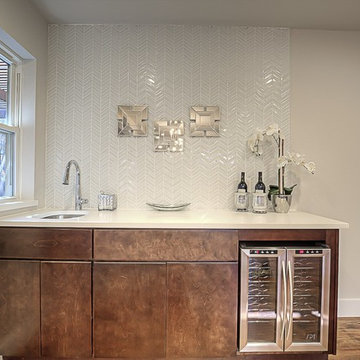
フェニックスにある小さなシャビーシック調のおしゃれな独立型キッチン (シングルシンク、フラットパネル扉のキャビネット、茶色いキャビネット、珪岩カウンター、グレーのキッチンパネル、ボーダータイルのキッチンパネル、シルバーの調理設備、無垢フローリング、茶色い床、白いキッチンカウンター) の写真
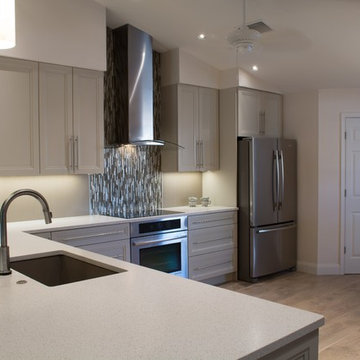
Bob Szanto
マイアミにある中くらいなビーチスタイルのおしゃれなキッチン (アンダーカウンターシンク、落し込みパネル扉のキャビネット、ベージュのキャビネット、人工大理石カウンター、マルチカラーのキッチンパネル、ボーダータイルのキッチンパネル、パネルと同色の調理設備、淡色無垢フローリング、ベージュの床、白いキッチンカウンター) の写真
マイアミにある中くらいなビーチスタイルのおしゃれなキッチン (アンダーカウンターシンク、落し込みパネル扉のキャビネット、ベージュのキャビネット、人工大理石カウンター、マルチカラーのキッチンパネル、ボーダータイルのキッチンパネル、パネルと同色の調理設備、淡色無垢フローリング、ベージュの床、白いキッチンカウンター) の写真
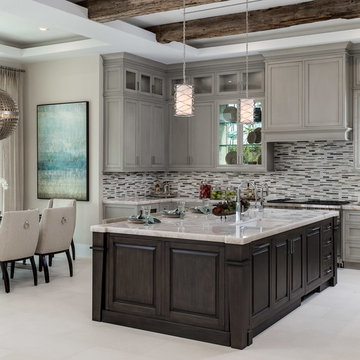
マイアミにある高級な広いトランジショナルスタイルのおしゃれなキッチン (アンダーカウンターシンク、落し込みパネル扉のキャビネット、ベージュのキャビネット、大理石カウンター、マルチカラーのキッチンパネル、ボーダータイルのキッチンパネル、シルバーの調理設備、コンクリートの床、ベージュの床) の写真
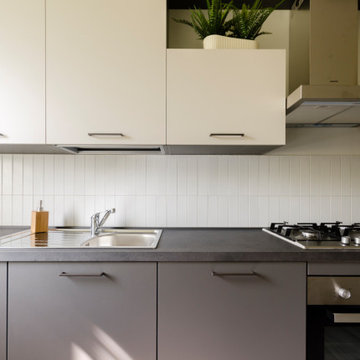
Quando lo spazio a disposizione è poco, il budget è limitato e vuoi ottimizzare l'investimento destinando il tuo immobile alla Microricettività, diventa fondamentale essere strategici nelle scelte da fare che non possono essere subordinate al gusto personale, ma ad una corretta analisi del target cui ci si vuole rivolgere per la vendita dei pernotti. Se poi l'appartamento è disabitato da diverso tempo diventa ancor più decisivo rivolgersi ad un professionista che sia in grado di gestire un restyling degli spazi in chiave home staging destinato alla microricettività. E' il caso di questo grande monolocale con cucina ed ingresso separato, uno spazio dedicato ad armadio (tipo cabina armadio) e bagno di pertinenza. Per ottimizzare le risorse, tempo ed investimenti, ho operato delle scelte che fossero in grado di coniugare la caratterizzazione degli ambienti incontrando il gusto del target di riferimento, unendo l'esigenza di immettere l'immobile sul mercato nel più breve tempo possibile. L'esigenza del target identificato, di tipo business, è quella di avere uno spazio confortevole per soggiorni di lavoro che comprenda una cucina funzionale con spazio per i pasti più informali e veloci, le dotazioni utili ad un soggiorno più lungo (ad esempio lavasciuga e lavastoviglie), uno spazio per lavorare da remoto con possibilità di video call, ma che fosse idoneo anche ad accogliere famiglie, fino a 3 + 1 persone. Per soddisfare le esigenze, con occhio attento al budget, alle tempistiche, così come alle procedure necessarie, nell'ambiente principale ho suddiviso lo spazio disponibile suddividendolo in aree. Ho così ricreato uno spazio separato dedicato alla camera da letto, una zona pranzo dedicata a pasti più formali o per più persone e a zona attrezzata per lo smart working ed una zona relax/ospiti con un divano letto singolo sdoppiabile per poter accogliere altre due persone.
Il bagno è stato parzialmente rivisto sostituendo i sanitari con altri di nuova generazione (senza toccare gli impianti, non previsti nel budget) e le parti a specchio inserite nei rivestimenti verticali ora divenute mosaici nelle tonalità presenti in tutta la casa: bianco, grigio e nero.
Parte degli arredi (quelli in legno scuro come le librerie, il mobile tv e il mobile del bagno) sono stati recuperati, ma gli altri arredi sono stati acquistati.
L'intervento maggiore della parte struttura, è avvenuto in cucina dove ho provveduto a sostituire il pavimento e ad ammodernare gli impianti. Anche l'impianto elettrico è stato aggiornato per le parti di competenza. In cucina, oltre agli elettrodomestici normalmente destinati a questa zona della casa, è stata inserita una lavasciuga da incasso. Il progetto completo del living con zona pranzo e la camera da letto li trovi tra i miei progetti "Il monolocale: tutto in un ambiente. Destinazione Microricettività", mentre il progetto del bagno lo trovi tra i miei progetti alla voce "Restyling bagno low cost".
Oltre al divisorio in legno, con top e travi verticali, ho caratterizzato l'appartamento con la tecnica del color blocking in modo da definire le zone, creando continuità per colori e materiali.
Quando si interviene in un progetto di home staging destinato alla microricettività è fondamentale identificare un target di riferimento ed un mood, uno stile, che caratterizzi gli ambienti. Il mood è spesso condizionato dalle risorse a disposizione del progetto (tempistiche e budget) e le esistenze (materiali e arredi). In questo caso ho scelto il mood Technological&Natural.
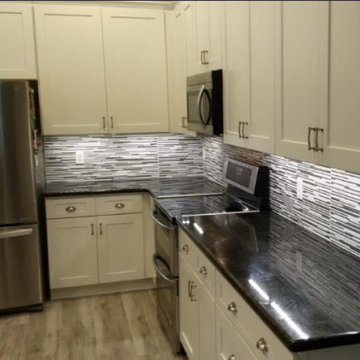
オーランドにあるトラディショナルスタイルのおしゃれなキッチン (落し込みパネル扉のキャビネット、ベージュのキャビネット、御影石カウンター、マルチカラーのキッチンパネル、ボーダータイルのキッチンパネル、シルバーの調理設備、クッションフロア、茶色い床、黒いキッチンカウンター) の写真
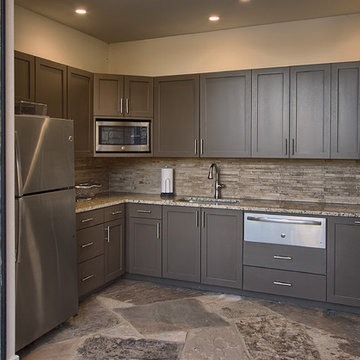
Sink: Pro Flo Single Bowl; undermound; stainless steel; 30x17 3/4
Valve: Delta Cassidy Pull Down; stainless steel
Ceiling: Behr Semi Transparent Exterior Stain
Cabinets: Paint Grade; Match Danver; semi gloss
Countertops: Granite; Santa Cecilia; flat polish; 3cm
Backsplash: Costa Rei Interlooking Accent 12x20; Oromiele
Refrigerator: GE Top-Freezer Refrigerator; stianless steel
Microwave: GE Profile Series countertop micro; stainless steel
Warming Drawer: GE Profile Series 30"; stainless steel
Roll Up Shutters: Texas Sun & Shade/ Rollac Shutter of Texas; Medium Bronze
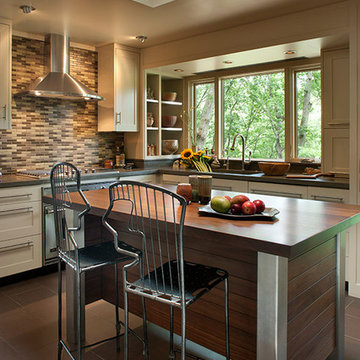
This mid-century mountain modern home was originally designed in the early 1950s. The house has ample windows that provide dramatic views of the adjacent lake and surrounding woods. The current owners wanted to only enhance the home subtly, not alter its original character. The majority of exterior and interior materials were preserved, while the plan was updated with an enhanced kitchen and master suite. Added daylight to the kitchen was provided by the installation of a new operable skylight. New large format porcelain tile and walnut cabinets in the master suite provided a counterpoint to the primarily painted interior with brick floors.
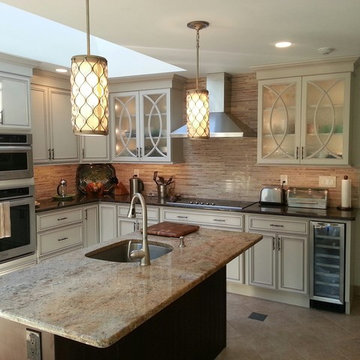
フィラデルフィアにある中くらいなトランジショナルスタイルのおしゃれなキッチン (アンダーカウンターシンク、落し込みパネル扉のキャビネット、ベージュのキャビネット、御影石カウンター、茶色いキッチンパネル、ボーダータイルのキッチンパネル、シルバーの調理設備、セラミックタイルの床) の写真
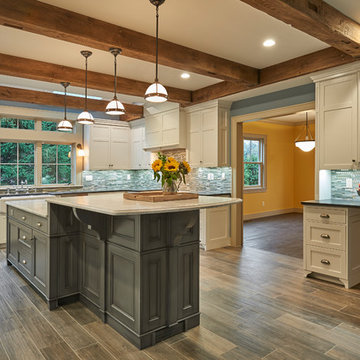
ニューヨークにあるトラディショナルスタイルのおしゃれなキッチン (エプロンフロントシンク、シェーカースタイル扉のキャビネット、ベージュのキャビネット、御影石カウンター、マルチカラーのキッチンパネル、ボーダータイルのキッチンパネル、シルバーの調理設備、濃色無垢フローリング、茶色い床) の写真
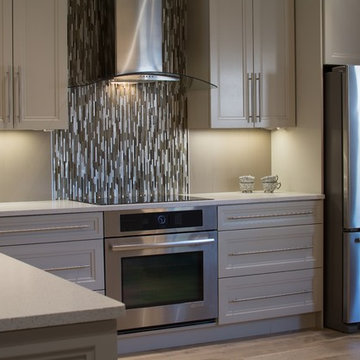
Bob Szanto
マイアミにある中くらいなコンテンポラリースタイルのおしゃれなキッチン (アンダーカウンターシンク、落し込みパネル扉のキャビネット、ベージュのキャビネット、人工大理石カウンター、マルチカラーのキッチンパネル、ボーダータイルのキッチンパネル、パネルと同色の調理設備、淡色無垢フローリング、ベージュの床、白いキッチンカウンター) の写真
マイアミにある中くらいなコンテンポラリースタイルのおしゃれなキッチン (アンダーカウンターシンク、落し込みパネル扉のキャビネット、ベージュのキャビネット、人工大理石カウンター、マルチカラーのキッチンパネル、ボーダータイルのキッチンパネル、パネルと同色の調理設備、淡色無垢フローリング、ベージュの床、白いキッチンカウンター) の写真
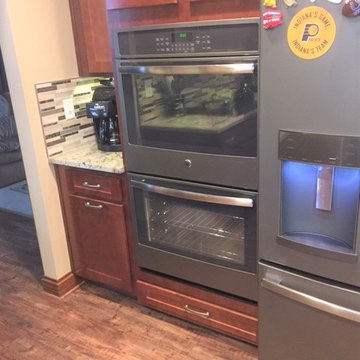
インディアナポリスにあるお手頃価格の中くらいなコンテンポラリースタイルのおしゃれなキッチン (シェーカースタイル扉のキャビネット、茶色いキャビネット、御影石カウンター、グレーのキッチンパネル、ボーダータイルのキッチンパネル、シルバーの調理設備、無垢フローリング、茶色い床) の写真
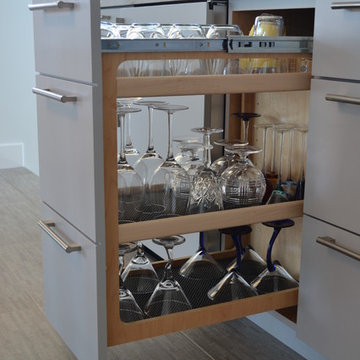
Two-toned modern paint and stain kitchen and bathrooms.
オーランドにある広いモダンスタイルのおしゃれなキッチン (アンダーカウンターシンク、フラットパネル扉のキャビネット、茶色いキャビネット、白いキッチンパネル、ボーダータイルのキッチンパネル、パネルと同色の調理設備、アイランドなし) の写真
オーランドにある広いモダンスタイルのおしゃれなキッチン (アンダーカウンターシンク、フラットパネル扉のキャビネット、茶色いキャビネット、白いキッチンパネル、ボーダータイルのキッチンパネル、パネルと同色の調理設備、アイランドなし) の写真
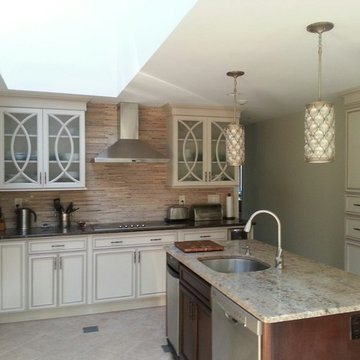
フィラデルフィアにある中くらいなトランジショナルスタイルのおしゃれなキッチン (アンダーカウンターシンク、落し込みパネル扉のキャビネット、ベージュのキャビネット、御影石カウンター、茶色いキッチンパネル、ボーダータイルのキッチンパネル、シルバーの調理設備、セラミックタイルの床) の写真
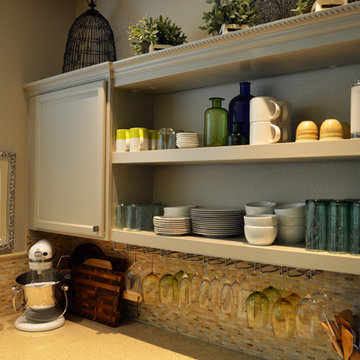
We removed 2 cabinets and replaced them with shelves for commonly used dishware and glasses. Its also right next to the dishwasher for convenience. We also added the wine glass racks and crown molding to tie it all together.
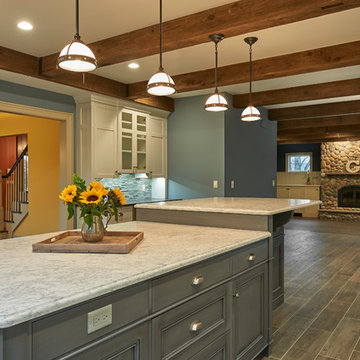
David & Jonathan Sl
ニューヨークにあるトラディショナルスタイルのおしゃれなキッチン (エプロンフロントシンク、シェーカースタイル扉のキャビネット、ベージュのキャビネット、御影石カウンター、マルチカラーのキッチンパネル、ボーダータイルのキッチンパネル、シルバーの調理設備、濃色無垢フローリング、茶色い床) の写真
ニューヨークにあるトラディショナルスタイルのおしゃれなキッチン (エプロンフロントシンク、シェーカースタイル扉のキャビネット、ベージュのキャビネット、御影石カウンター、マルチカラーのキッチンパネル、ボーダータイルのキッチンパネル、シルバーの調理設備、濃色無垢フローリング、茶色い床) の写真
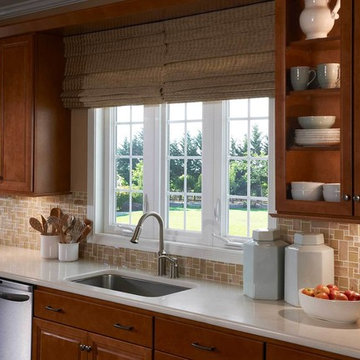
マイアミにある高級な中くらいなトラディショナルスタイルのおしゃれなキッチン (アンダーカウンターシンク、落し込みパネル扉のキャビネット、ベージュのキャビネット、珪岩カウンター、ベージュキッチンパネル、ボーダータイルのキッチンパネル、シルバーの調理設備、濃色無垢フローリング、茶色い床、ベージュのキッチンカウンター) の写真
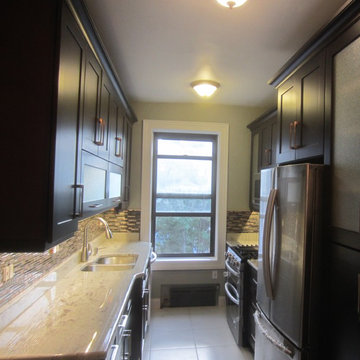
We utilized every possible inch of space in this narrow kitchen to bring some life and storage into a small area. River-White Granite and Espresso Shaker cabinets along with Stainless steel appliances and hardware give this kitchen a comforting and homely feeling.
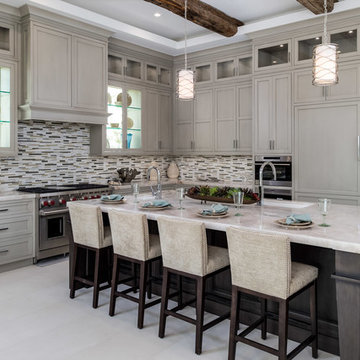
マイアミにある高級な広いトランジショナルスタイルのおしゃれなキッチン (アンダーカウンターシンク、落し込みパネル扉のキャビネット、ベージュのキャビネット、大理石カウンター、マルチカラーのキッチンパネル、ボーダータイルのキッチンパネル、シルバーの調理設備、コンクリートの床、ベージュの床) の写真
独立型キッチン (ボーダータイルのキッチンパネル、ベージュのキャビネット、茶色いキャビネット) の写真
1