キッチン (ボーダータイルのキッチンパネル、木材のキッチンパネル、フラットパネル扉のキャビネット、ガラス扉のキャビネット、コンクリートカウンター、クオーツストーンカウンター、木材カウンター、無垢フローリング、クッションフロア、ダブルシンク、シングルシンク) の写真
絞り込み:
資材コスト
並び替え:今日の人気順
写真 1〜20 枚目(全 77 枚)

Studio Chevojon
パリにあるコンテンポラリースタイルのおしゃれなキッチン (ダブルシンク、フラットパネル扉のキャビネット、青いキャビネット、木材カウンター、茶色いキッチンパネル、木材のキッチンパネル、パネルと同色の調理設備、無垢フローリング、茶色い床、茶色いキッチンカウンター) の写真
パリにあるコンテンポラリースタイルのおしゃれなキッチン (ダブルシンク、フラットパネル扉のキャビネット、青いキャビネット、木材カウンター、茶色いキッチンパネル、木材のキッチンパネル、パネルと同色の調理設備、無垢フローリング、茶色い床、茶色いキッチンカウンター) の写真
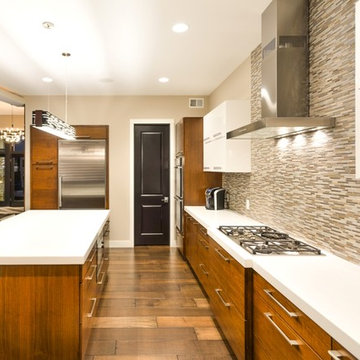
Custom Home Built By Werschay Homes. Modern Kitchen with Mix of Acrylic and Natural Wood Cabinets, Miele Appliances, Quartz Countertops.
-James Gray Photography

Fun Modern Window seat. painted cabinets, Bamboo Seat and back panel
ニューヨークにある高級な小さなコンテンポラリースタイルのおしゃれなキッチン (シングルシンク、フラットパネル扉のキャビネット、グレーのキャビネット、木材カウンター、ベージュキッチンパネル、木材のキッチンパネル、シルバーの調理設備、無垢フローリング、茶色い床、ベージュのキッチンカウンター) の写真
ニューヨークにある高級な小さなコンテンポラリースタイルのおしゃれなキッチン (シングルシンク、フラットパネル扉のキャビネット、グレーのキャビネット、木材カウンター、ベージュキッチンパネル、木材のキッチンパネル、シルバーの調理設備、無垢フローリング、茶色い床、ベージュのキッチンカウンター) の写真

ミュンヘンにある高級な広いコンテンポラリースタイルのおしゃれなキッチン (シングルシンク、ガラス扉のキャビネット、黒いキャビネット、木材カウンター、茶色いキッチンパネル、木材のキッチンパネル、黒い調理設備、無垢フローリング、茶色い床、茶色いキッチンカウンター) の写真

ダブリンにあるお手頃価格の小さなモダンスタイルのおしゃれなキッチン (シングルシンク、フラットパネル扉のキャビネット、ベージュのキャビネット、木材カウンター、ベージュキッチンパネル、木材のキッチンパネル、黒い調理設備、無垢フローリング、アイランドなし、ベージュの床、ベージュのキッチンカウンター) の写真

The owners of this Turramurra kitchen are a busy young family of six. In the brief for their new kitchen, the island was to be the focal point for most activities, including food preparation, and activities, including food preparation, and also to provide seating for family and friends to gather around.
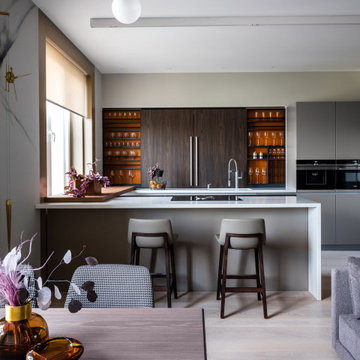
Кухня - столовая в части гостиной с окнами, оформленными оконным порталами, и видом на город. На стене - авторская роспись в современном стиле. Художник - Мария Вейде. Флорист - Евгения Безбородова. Кухня со скрытыми за раздвижными панелями шкафами. Без фартука.

Stephanie Jaeger
サンフランシスコにある広いモダンスタイルのおしゃれなキッチン (ダブルシンク、フラットパネル扉のキャビネット、淡色木目調キャビネット、クオーツストーンカウンター、茶色いキッチンパネル、ボーダータイルのキッチンパネル、シルバーの調理設備、無垢フローリング、茶色い床、白いキッチンカウンター) の写真
サンフランシスコにある広いモダンスタイルのおしゃれなキッチン (ダブルシンク、フラットパネル扉のキャビネット、淡色木目調キャビネット、クオーツストーンカウンター、茶色いキッチンパネル、ボーダータイルのキッチンパネル、シルバーの調理設備、無垢フローリング、茶色い床、白いキッチンカウンター) の写真
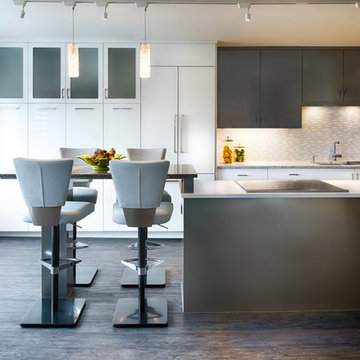
This stylish condo is the result of urban, sophisticated and smart design. Glass tile and lacquered cabinetry shimmer against the mineral hues in finishes, hardware and appliances. A single pop of color for one painted wall makes a bold statement.
Scott Amundson Photography
Learn more about our showroom and kitchen and bath design: http://www.mingleteam.com
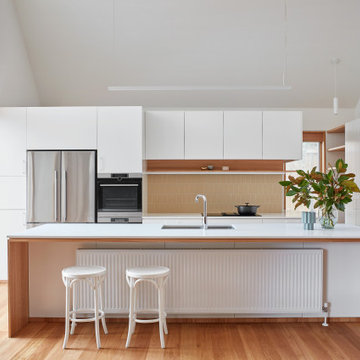
Twin Peaks House is a vibrant extension to a grand Edwardian homestead in Kensington.
Originally built in 1913 for a wealthy family of butchers, when the surrounding landscape was pasture from horizon to horizon, the homestead endured as its acreage was carved up and subdivided into smaller terrace allotments. Our clients discovered the property decades ago during long walks around their neighbourhood, promising themselves that they would buy it should the opportunity ever arise.
Many years later the opportunity did arise, and our clients made the leap. Not long after, they commissioned us to update the home for their family of five. They asked us to replace the pokey rear end of the house, shabbily renovated in the 1980s, with a generous extension that matched the scale of the original home and its voluminous garden.
Our design intervention extends the massing of the original gable-roofed house towards the back garden, accommodating kids’ bedrooms, living areas downstairs and main bedroom suite tucked away upstairs gabled volume to the east earns the project its name, duplicating the main roof pitch at a smaller scale and housing dining, kitchen, laundry and informal entry. This arrangement of rooms supports our clients’ busy lifestyles with zones of communal and individual living, places to be together and places to be alone.
The living area pivots around the kitchen island, positioned carefully to entice our clients' energetic teenaged boys with the aroma of cooking. A sculpted deck runs the length of the garden elevation, facing swimming pool, borrowed landscape and the sun. A first-floor hideout attached to the main bedroom floats above, vertical screening providing prospect and refuge. Neither quite indoors nor out, these spaces act as threshold between both, protected from the rain and flexibly dimensioned for either entertaining or retreat.
Galvanised steel continuously wraps the exterior of the extension, distilling the decorative heritage of the original’s walls, roofs and gables into two cohesive volumes. The masculinity in this form-making is balanced by a light-filled, feminine interior. Its material palette of pale timbers and pastel shades are set against a textured white backdrop, with 2400mm high datum adding a human scale to the raked ceilings. Celebrating the tension between these design moves is a dramatic, top-lit 7m high void that slices through the centre of the house. Another type of threshold, the void bridges the old and the new, the private and the public, the formal and the informal. It acts as a clear spatial marker for each of these transitions and a living relic of the home’s long history.
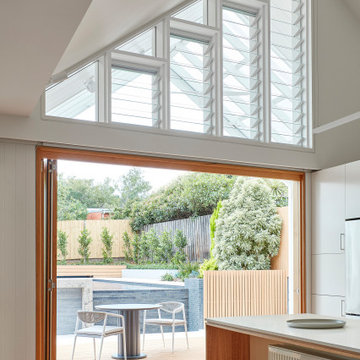
Twin Peaks House is a vibrant extension to a grand Edwardian homestead in Kensington.
Originally built in 1913 for a wealthy family of butchers, when the surrounding landscape was pasture from horizon to horizon, the homestead endured as its acreage was carved up and subdivided into smaller terrace allotments. Our clients discovered the property decades ago during long walks around their neighbourhood, promising themselves that they would buy it should the opportunity ever arise.
Many years later the opportunity did arise, and our clients made the leap. Not long after, they commissioned us to update the home for their family of five. They asked us to replace the pokey rear end of the house, shabbily renovated in the 1980s, with a generous extension that matched the scale of the original home and its voluminous garden.
Our design intervention extends the massing of the original gable-roofed house towards the back garden, accommodating kids’ bedrooms, living areas downstairs and main bedroom suite tucked away upstairs gabled volume to the east earns the project its name, duplicating the main roof pitch at a smaller scale and housing dining, kitchen, laundry and informal entry. This arrangement of rooms supports our clients’ busy lifestyles with zones of communal and individual living, places to be together and places to be alone.
The living area pivots around the kitchen island, positioned carefully to entice our clients' energetic teenaged boys with the aroma of cooking. A sculpted deck runs the length of the garden elevation, facing swimming pool, borrowed landscape and the sun. A first-floor hideout attached to the main bedroom floats above, vertical screening providing prospect and refuge. Neither quite indoors nor out, these spaces act as threshold between both, protected from the rain and flexibly dimensioned for either entertaining or retreat.
Galvanised steel continuously wraps the exterior of the extension, distilling the decorative heritage of the original’s walls, roofs and gables into two cohesive volumes. The masculinity in this form-making is balanced by a light-filled, feminine interior. Its material palette of pale timbers and pastel shades are set against a textured white backdrop, with 2400mm high datum adding a human scale to the raked ceilings. Celebrating the tension between these design moves is a dramatic, top-lit 7m high void that slices through the centre of the house. Another type of threshold, the void bridges the old and the new, the private and the public, the formal and the informal. It acts as a clear spatial marker for each of these transitions and a living relic of the home’s long history.
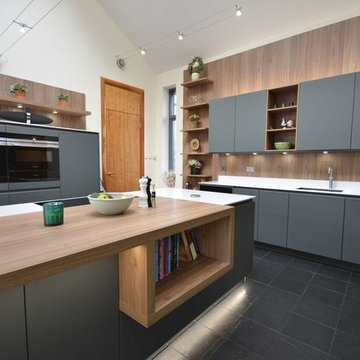
Explore this stunning open plan kitchen project. The furniture is from our increasingly popular Pronorm Y-line handleless range and the slate grey door fronts are in a lacquered laminate finish which work perfectly with the Elm feature panels.
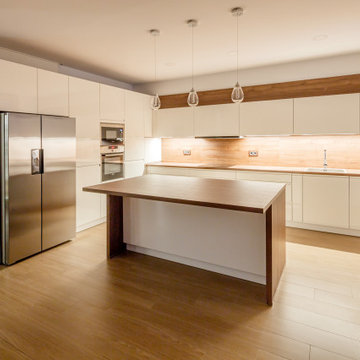
“Domus es una denominación romana, haciendo referencia a una tipología de casa romana, que a través de un patio (atrio) y un jardín interior (peristilo) viven todas las estancias de la casa”.
Casa Domus surge como la abstracción del estilo de vida árabe, una arquitectura que evita enseñar o provocar al vecino, dejando todos los encantos de puertas hacia dentro, todo focalizado a un patio interior. Una arquitectura sin huecos a la calle y todo se abre al corazón de la casa, el patio, donde a través de la vegetación y el agua se crea un microclima muy agradable hacia donde vuelcan todas las estancias. Se emplean materiales tradicionales de nuestra arquitectura, el monocapa blanco (cal) y el mármol travertino, consiguiendo una fusión entre todos los legados de la arquitectura influyente en nuestro país (principalmente romana y árabe).
La parcela posee pocos metros de fachada, ensanchándose en su interior, permitiendo esta morfología de parcela ser idónea para este planteamiento de programa.
A través de un pequeño patio, con un limonero, se da la bienvenida a la casa, insinuando al visitante todo el interior de la misma. Este pequeño patio funciona como telón de fondo del estar, y ejerce como prolongación visual del patio principal de la casa hasta la entrada de la vivienda.
Por otro lado, el patio principal de Casa Domus actúa como centro neurálgico de la casa donde converge un gran porche para prolongar la vida del comedor y la cocina en el exterior, así como todas las estancias de zona de noche.
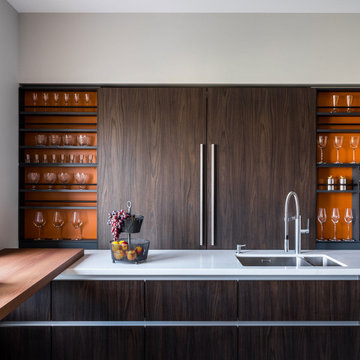
Кухня - столовая в части гостиной с окнами, оформленными оконным порталами, и видом на город. На стене - авторская роспись в современном стиле. Художник - Мария Вейде. Флорист - Евгения Безбородова. Кухня со скрытыми за раздвижными панелями шкафами. Без фартука.
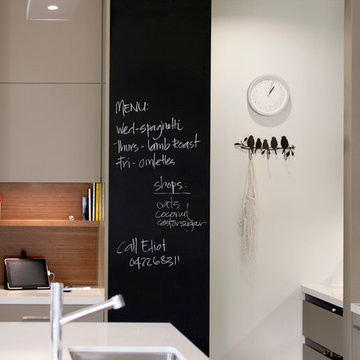
The owners of this Turramurra kitchen are a busy young family of six. In the brief for their new kitchen, the island was to be the focal point for most activities, including food preparation, and activities, including food preparation, and also to provide seating for family and friends to gather around.
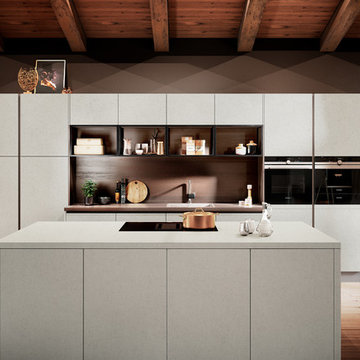
カルガリーにある高級な中くらいなモダンスタイルのおしゃれなキッチン (シングルシンク、フラットパネル扉のキャビネット、ベージュのキャビネット、コンクリートカウンター、茶色いキッチンパネル、木材のキッチンパネル、黒い調理設備、無垢フローリング、茶色い床、ベージュのキッチンカウンター) の写真
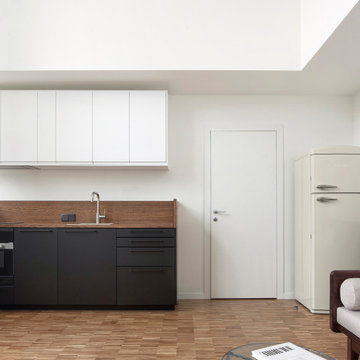
モスクワにあるお手頃価格の小さなモダンスタイルのおしゃれなキッチン (シングルシンク、フラットパネル扉のキャビネット、黒いキャビネット、木材カウンター、茶色いキッチンパネル、木材のキッチンパネル、黒い調理設備、無垢フローリング、茶色い床、茶色いキッチンカウンター) の写真
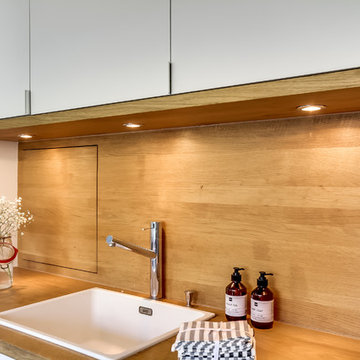
Photo : BCDF Studio
パリにある高級な中くらいな北欧スタイルのおしゃれなキッチン (シングルシンク、フラットパネル扉のキャビネット、白いキャビネット、木材カウンター、ベージュキッチンパネル、木材のキッチンパネル、パネルと同色の調理設備、無垢フローリング、茶色い床、ベージュのキッチンカウンター、折り上げ天井) の写真
パリにある高級な中くらいな北欧スタイルのおしゃれなキッチン (シングルシンク、フラットパネル扉のキャビネット、白いキャビネット、木材カウンター、ベージュキッチンパネル、木材のキッチンパネル、パネルと同色の調理設備、無垢フローリング、茶色い床、ベージュのキッチンカウンター、折り上げ天井) の写真
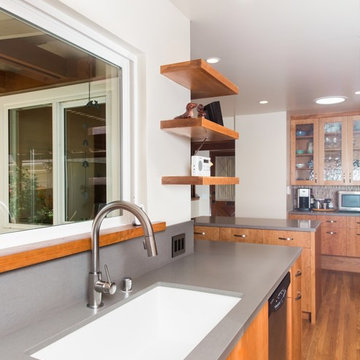
A clean, modern yet warm kitchen lead to the choices of finishes and materials. The clean lines are highlighted with concealed doors for the spice rack in the kitchen.
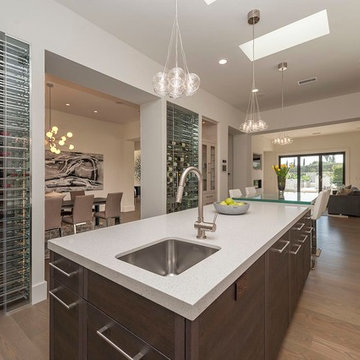
Custom stained solid white oak 7" plank floor with a satin finish.
ロサンゼルスにある広いモダンスタイルのおしゃれなキッチン (ダブルシンク、フラットパネル扉のキャビネット、白いキャビネット、クオーツストーンカウンター、ベージュキッチンパネル、ボーダータイルのキッチンパネル、シルバーの調理設備、無垢フローリング、茶色い床) の写真
ロサンゼルスにある広いモダンスタイルのおしゃれなキッチン (ダブルシンク、フラットパネル扉のキャビネット、白いキャビネット、クオーツストーンカウンター、ベージュキッチンパネル、ボーダータイルのキッチンパネル、シルバーの調理設備、無垢フローリング、茶色い床) の写真
キッチン (ボーダータイルのキッチンパネル、木材のキッチンパネル、フラットパネル扉のキャビネット、ガラス扉のキャビネット、コンクリートカウンター、クオーツストーンカウンター、木材カウンター、無垢フローリング、クッションフロア、ダブルシンク、シングルシンク) の写真
1