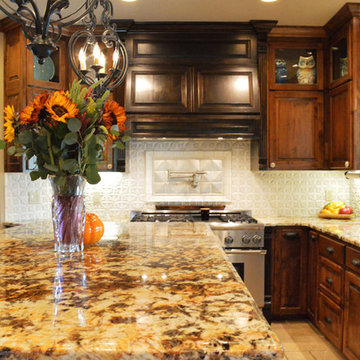キッチン (ボーダータイルのキッチンパネル、テラコッタタイルのキッチンパネル、中間色木目調キャビネット、御影石カウンター) の写真
絞り込み:
資材コスト
並び替え:今日の人気順
写真 61〜80 枚目(全 1,247 枚)
1/5
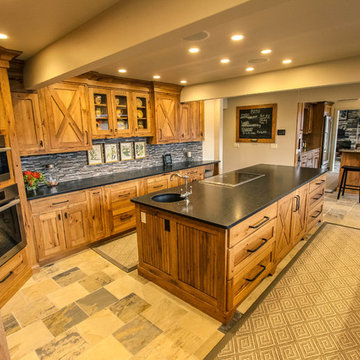
他の地域にある高級な中くらいなカントリー風のおしゃれなキッチン (御影石カウンター、アンダーカウンターシンク、シェーカースタイル扉のキャビネット、中間色木目調キャビネット、グレーのキッチンパネル、ボーダータイルのキッチンパネル、シルバーの調理設備、ライムストーンの床、マルチカラーの床) の写真
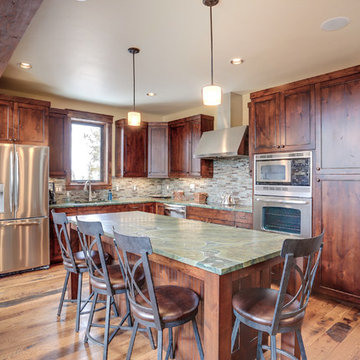
Breckenridge Ski Home Remodel included the addition of 3000 square feet including this kitchen. Part of an open floor plan, the kitchen included Vittoria Regia Granite, Glass Mosaic Tile Back Splash, Knotty Alder Shaker Cabinetry, reclaimed oak hardwood floors, Kohler Plumbing and GE Profile Appliances Design and Build by Trilogy Partners, Design and Architecture by Stais Architects and Trilogy Partners.
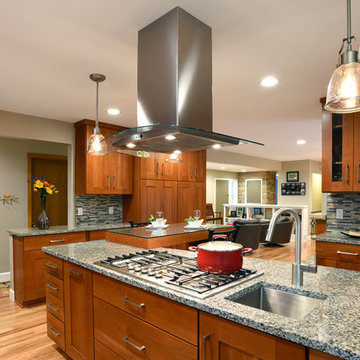
オレンジカウンティにあるコンテンポラリースタイルのおしゃれなキッチン (ダブルシンク、シェーカースタイル扉のキャビネット、中間色木目調キャビネット、御影石カウンター、マルチカラーのキッチンパネル、ボーダータイルのキッチンパネル、シルバーの調理設備、無垢フローリング) の写真
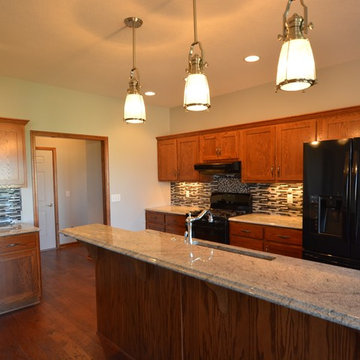
A backsplash can be the feature to make your kitchen unique - so don't be afraid to get creative.
他の地域にあるお手頃価格の中くらいなトラディショナルスタイルのおしゃれなキッチン (アンダーカウンターシンク、中間色木目調キャビネット、マルチカラーのキッチンパネル、黒い調理設備、無垢フローリング、レイズドパネル扉のキャビネット、御影石カウンター、ボーダータイルのキッチンパネル) の写真
他の地域にあるお手頃価格の中くらいなトラディショナルスタイルのおしゃれなキッチン (アンダーカウンターシンク、中間色木目調キャビネット、マルチカラーのキッチンパネル、黒い調理設備、無垢フローリング、レイズドパネル扉のキャビネット、御影石カウンター、ボーダータイルのキッチンパネル) の写真
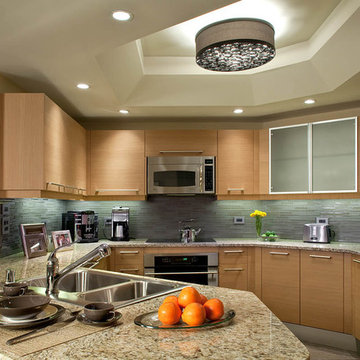
Private residence. Designed by Candace Cavanaugh Interiors. Photo by KuDa Photography
ポートランドにあるコンテンポラリースタイルのおしゃれなキッチン (パネルと同色の調理設備、御影石カウンター、ドロップインシンク、フラットパネル扉のキャビネット、中間色木目調キャビネット、青いキッチンパネル、ボーダータイルのキッチンパネル) の写真
ポートランドにあるコンテンポラリースタイルのおしゃれなキッチン (パネルと同色の調理設備、御影石カウンター、ドロップインシンク、フラットパネル扉のキャビネット、中間色木目調キャビネット、青いキッチンパネル、ボーダータイルのキッチンパネル) の写真
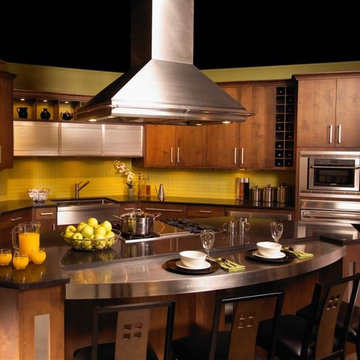
Kitchen Remodel,Galley Kitchen $27,258.00
crestwood cabinets022Quality cabinetry with premium finishing Common grade granite or stoneslab countertops.
Mid grade wood or tile flooring.Premium grade stainless steel appliances.Designer tile backsplash.Recessed, undercounter and pendant lighting.Higher quality plumbing fixtures.
Kitchen Remodeling Cost Estimates :
The cost estimates above include demolition of existing kitchen, all material costs, typical installation labor costs and project supervision in the area.Costs are current for the year 2017 and are accurate to within +/- 10% for Basic and Better grade levels. Costs for structural modification or repair as well as HVAC, electrical and plumbing alterations and upgrades are not included.
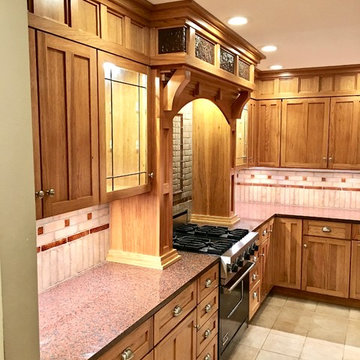
オースティンにある高級な広いトラディショナルスタイルのおしゃれなキッチン (エプロンフロントシンク、シェーカースタイル扉のキャビネット、中間色木目調キャビネット、御影石カウンター、ベージュキッチンパネル、テラコッタタイルのキッチンパネル、黒い調理設備、セラミックタイルの床、ベージュの床、赤いキッチンカウンター) の写真
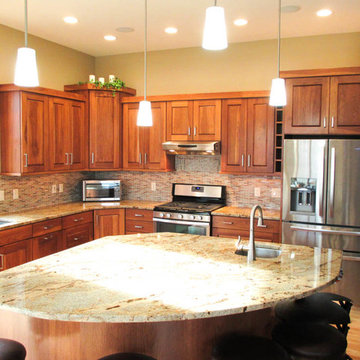
Euro-style Calico Hickory cabinets, Brown Sugar stain, Golden Crystal granite.
他の地域にある中くらいなトラディショナルスタイルのおしゃれなキッチン (アンダーカウンターシンク、レイズドパネル扉のキャビネット、中間色木目調キャビネット、御影石カウンター、シルバーの調理設備、マルチカラーのキッチンパネル、ボーダータイルのキッチンパネル、淡色無垢フローリング、茶色い床) の写真
他の地域にある中くらいなトラディショナルスタイルのおしゃれなキッチン (アンダーカウンターシンク、レイズドパネル扉のキャビネット、中間色木目調キャビネット、御影石カウンター、シルバーの調理設備、マルチカラーのキッチンパネル、ボーダータイルのキッチンパネル、淡色無垢フローリング、茶色い床) の写真
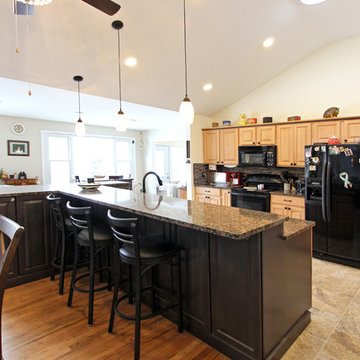
In this kitchen, we removed walls and created a vaulted ceiling to open up this room. We installed Waypoint Living Spaces Maple Honey with Cherry Slate cabinets. The countertop is Baltic Brown granite.
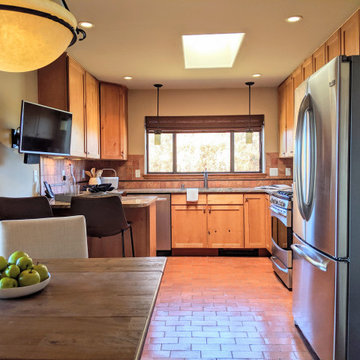
他の地域にある中くらいなサンタフェスタイルのおしゃれなキッチン (シングルシンク、シェーカースタイル扉のキャビネット、中間色木目調キャビネット、御影石カウンター、オレンジのキッチンパネル、テラコッタタイルのキッチンパネル、シルバーの調理設備、レンガの床、アイランドなし、オレンジの床、マルチカラーのキッチンカウンター) の写真
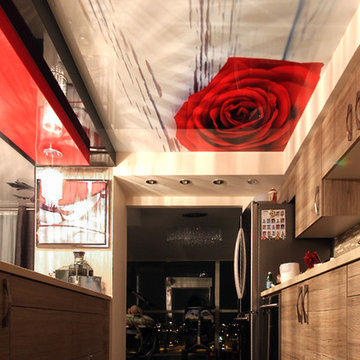
The issues that annoyed the family in this condo are common to new condo units: Low ceilings covered with a popcorn finish, small rooms, low light in the bedrooms and living room, and no ceiling light fixtures. Concrete ceilings are not only difficult to drill into to install fixtures, installing wiring behind them for such fixtures is impossible. There are often conduits for building services embedded in the concrete along with structural steel reinforcements, so drilling without x-raying first is dangerous.
Laqfoil stretch ceiling provided a solution to all of these issues for this condo unit. A high gloss finish was chosen, as the reflections visually double the height of the space. Installing a stretch ceiling also naturally conceals the popcorn ceiling behind it, but in this case, was also used to conceal the wiring necessary to add ceiling lights in every room. The wiring was simply attached to the existing popcorn ceiling. Laqfoil stretch ceiling is supported around the perimeter only, by tracks, or profiles which are only about 0.75" thick. The ceiling membrane itself is less than one millimetre thick.
We also added a small vector graphic, printed in each corner of the living room ceiling, for a unique aesthetic effect.
We constructed a suspended bulkhead above the island and covered it with red high gloss membrane, to visually separate the kitchen and living room while keeping the design's open concept. This also provided a supporting structure for 3 mini chandelier pendant lights.
A red rose depicted on a black and white textured ground was chosen for the kitchen ceiling and applied using digital wide format printing technology, to tie the red, black and white colour scheme with the kitchen cabinets' texture.
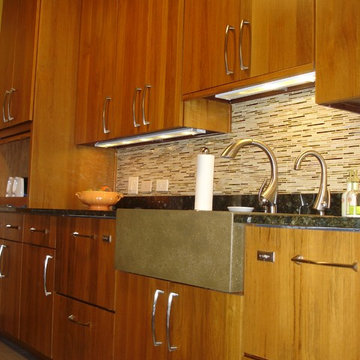
galley kitchen
Fern Allison
シカゴにあるお手頃価格の小さなコンテンポラリースタイルのおしゃれなキッチン (エプロンフロントシンク、フラットパネル扉のキャビネット、中間色木目調キャビネット、御影石カウンター、茶色いキッチンパネル、ボーダータイルのキッチンパネル、シルバーの調理設備、セラミックタイルの床、アイランドなし) の写真
シカゴにあるお手頃価格の小さなコンテンポラリースタイルのおしゃれなキッチン (エプロンフロントシンク、フラットパネル扉のキャビネット、中間色木目調キャビネット、御影石カウンター、茶色いキッチンパネル、ボーダータイルのキッチンパネル、シルバーの調理設備、セラミックタイルの床、アイランドなし) の写真
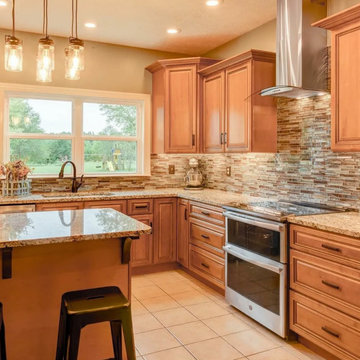
ナッシュビルにある中くらいなトラディショナルスタイルのおしゃれなキッチン (アンダーカウンターシンク、レイズドパネル扉のキャビネット、中間色木目調キャビネット、御影石カウンター、マルチカラーのキッチンパネル、ボーダータイルのキッチンパネル、シルバーの調理設備、セラミックタイルの床、ベージュの床、ベージュのキッチンカウンター) の写真
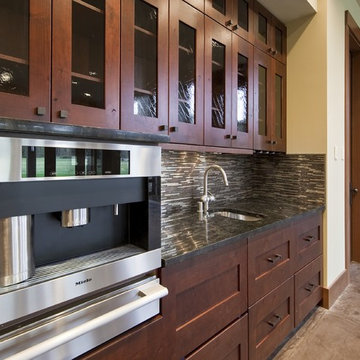
シアトルにあるコンテンポラリースタイルのおしゃれなダイニングキッチン (アンダーカウンターシンク、落し込みパネル扉のキャビネット、中間色木目調キャビネット、御影石カウンター、グレーのキッチンパネル、ボーダータイルのキッチンパネル、シルバーの調理設備、コンクリートの床) の写真
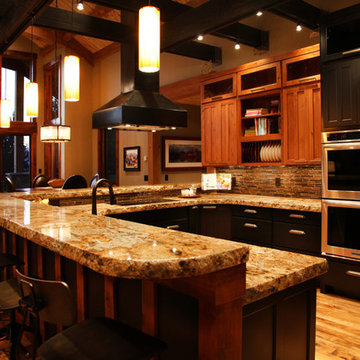
Huge stove hood in a rustic wood kitchen.
他の地域にある広いラスティックスタイルのおしゃれなキッチン (中間色木目調キャビネット、御影石カウンター、シルバーの調理設備、淡色無垢フローリング、アンダーカウンターシンク、シェーカースタイル扉のキャビネット、茶色いキッチンパネル、ボーダータイルのキッチンパネル、ベージュの床) の写真
他の地域にある広いラスティックスタイルのおしゃれなキッチン (中間色木目調キャビネット、御影石カウンター、シルバーの調理設備、淡色無垢フローリング、アンダーカウンターシンク、シェーカースタイル扉のキャビネット、茶色いキッチンパネル、ボーダータイルのキッチンパネル、ベージュの床) の写真
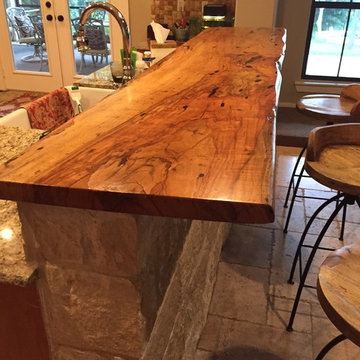
オースティンにあるお手頃価格の中くらいなヴィクトリアン調のおしゃれなキッチン (エプロンフロントシンク、落し込みパネル扉のキャビネット、中間色木目調キャビネット、御影石カウンター、テラコッタタイルのキッチンパネル、シルバーの調理設備) の写真
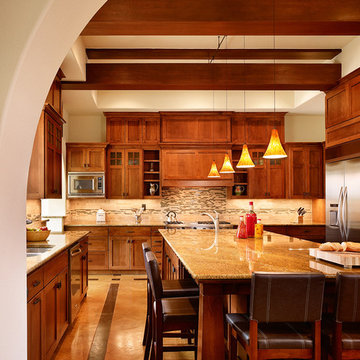
One of our kitchen showrooms...
オースティンにある広いトラディショナルスタイルのおしゃれなアイランドキッチン (アンダーカウンターシンク、シェーカースタイル扉のキャビネット、中間色木目調キャビネット、御影石カウンター、マルチカラーのキッチンパネル、ボーダータイルのキッチンパネル、シルバーの調理設備) の写真
オースティンにある広いトラディショナルスタイルのおしゃれなアイランドキッチン (アンダーカウンターシンク、シェーカースタイル扉のキャビネット、中間色木目調キャビネット、御影石カウンター、マルチカラーのキッチンパネル、ボーダータイルのキッチンパネル、シルバーの調理設備) の写真

シカゴにある高級な巨大なカントリー風のおしゃれなキッチン (アンダーカウンターシンク、インセット扉のキャビネット、中間色木目調キャビネット、御影石カウンター、ベージュキッチンパネル、ボーダータイルのキッチンパネル、シルバーの調理設備、濃色無垢フローリング、茶色い床) の写真
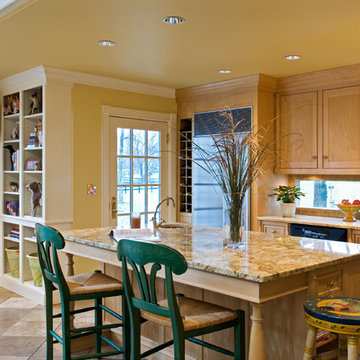
Photographer: Rob Karosis
ニューヨークにあるトラディショナルスタイルのおしゃれなLDK (インセット扉のキャビネット、中間色木目調キャビネット、御影石カウンター、ベージュキッチンパネル、テラコッタタイルのキッチンパネル、シルバーの調理設備) の写真
ニューヨークにあるトラディショナルスタイルのおしゃれなLDK (インセット扉のキャビネット、中間色木目調キャビネット、御影石カウンター、ベージュキッチンパネル、テラコッタタイルのキッチンパネル、シルバーの調理設備) の写真
キッチン (ボーダータイルのキッチンパネル、テラコッタタイルのキッチンパネル、中間色木目調キャビネット、御影石カウンター) の写真
4
