コの字型キッチン (大理石のキッチンパネル、スレートの床、グレーの床、マルチカラーの床) の写真
絞り込み:
資材コスト
並び替え:今日の人気順
写真 1〜20 枚目(全 48 枚)
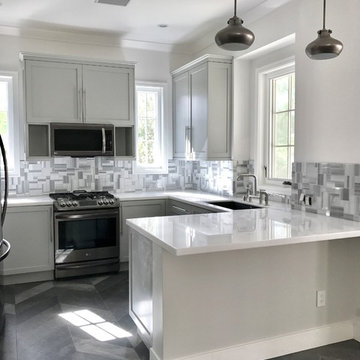
Guest house kitchen with breakfast bar.
ロサンゼルスにある中くらいなコンテンポラリースタイルのおしゃれなキッチン (アンダーカウンターシンク、グレーのキャビネット、大理石カウンター、グレーのキッチンパネル、大理石のキッチンパネル、グレーの床、シェーカースタイル扉のキャビネット、シルバーの調理設備、スレートの床、白いキッチンカウンター) の写真
ロサンゼルスにある中くらいなコンテンポラリースタイルのおしゃれなキッチン (アンダーカウンターシンク、グレーのキャビネット、大理石カウンター、グレーのキッチンパネル、大理石のキッチンパネル、グレーの床、シェーカースタイル扉のキャビネット、シルバーの調理設備、スレートの床、白いキッチンカウンター) の写真
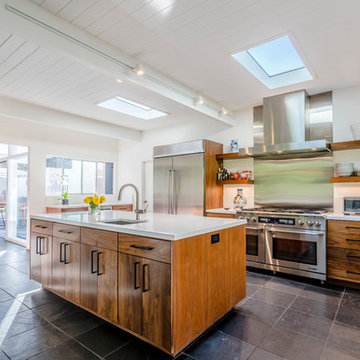
Modern Home designed by Burdge and Associates Architects in Malibu, CA.
ロサンゼルスにあるコンテンポラリースタイルのおしゃれなキッチン (ドロップインシンク、フラットパネル扉のキャビネット、淡色木目調キャビネット、御影石カウンター、白いキッチンパネル、大理石のキッチンパネル、シルバーの調理設備、スレートの床、アイランドなし、グレーの床、白いキッチンカウンター) の写真
ロサンゼルスにあるコンテンポラリースタイルのおしゃれなキッチン (ドロップインシンク、フラットパネル扉のキャビネット、淡色木目調キャビネット、御影石カウンター、白いキッチンパネル、大理石のキッチンパネル、シルバーの調理設備、スレートの床、アイランドなし、グレーの床、白いキッチンカウンター) の写真
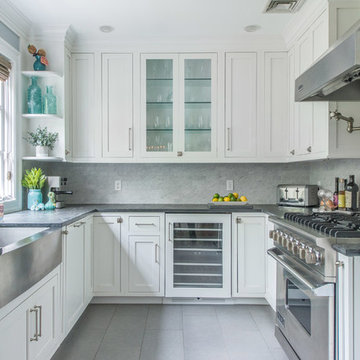
Fridge: Jenn-Air Stainless Steel
Range: Viking-36" Gas/Convection
Hood: Viking Chimney (Professional Line)
Sink: Franke Farmhouse stainless steel
Faucet: Hansgroh Stainless Steel
Wine Fridge: Jenn-Air Dual Zone Custom panel
Flooring: Porcelain from Wayne Tile in a cool gray tone
Backsplash: Carrera Marble Subway
Countertops: Pietra Cardosa Slate
Window Treatments: Hunter Douglas Woven Woods
Cabinetry: Fully Custom Painted White
Photo Credit: Front Door Photography

The U-shaped kitchen features a peninsula for extra countertop prep space and a "hidden" cabinet-panel dishwasher. The new, sliding glass doors flood warm light into the breakfast area, creating a cozy spot for morning coffee. A cabinetry-style pantry is tucked into a formerly unused wall void at the far left, adding extra storage space that our clients have always desired.
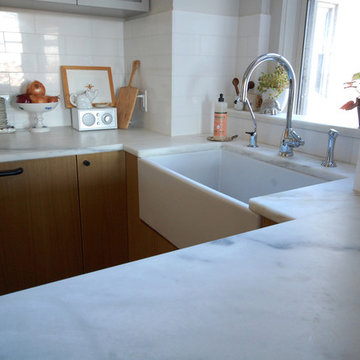
ニューヨークにあるお手頃価格の小さなモダンスタイルのおしゃれなコの字型キッチン (エプロンフロントシンク、フラットパネル扉のキャビネット、淡色木目調キャビネット、大理石カウンター、白いキッチンパネル、大理石のキッチンパネル、黒い調理設備、スレートの床、アイランドなし、グレーの床) の写真
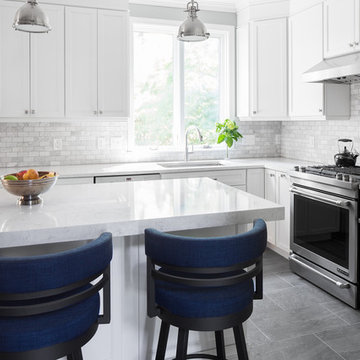
ボストンにある高級な広いトランジショナルスタイルのおしゃれなキッチン (アンダーカウンターシンク、シェーカースタイル扉のキャビネット、白いキャビネット、珪岩カウンター、白いキッチンパネル、大理石のキッチンパネル、シルバーの調理設備、スレートの床、グレーの床) の写真
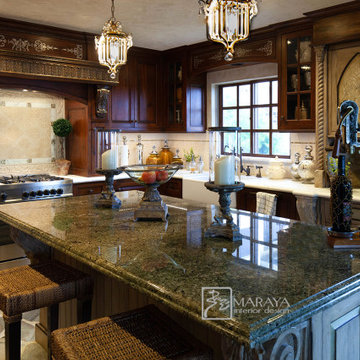
Old world style French Country Cottage Farmhouse featuring carved wood moldings and glass and ceramic tile. Kitchen with natural edge slate floors, limestone backsplashes, silver freestanding tub in master bath. Beautiful classic style, will not go out of style. We like to design appropriate to the home, keeping out of trending styles. Handpainted range hood and cabinetry. Project designed by Auriel Entrekin of Maraya Interior Design. From their beautiful resort town of Ojai, they serve clients in Montecito, Hope Ranch, Santa Ynez, Malibu and Calabasas, across the tri-county area of Santa Barbara, Solvang, Hope Ranch, Olivos and Montecito, south to Hidden Hills and Calabasas.
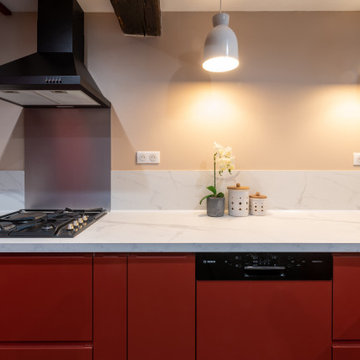
他の地域にあるお手頃価格のカントリー風のおしゃれなキッチン (ダブルシンク、フラットパネル扉のキャビネット、赤いキャビネット、大理石カウンター、白いキッチンパネル、大理石のキッチンパネル、黒い調理設備、スレートの床、アイランドなし、グレーの床、白いキッチンカウンター、板張り天井、表し梁) の写真
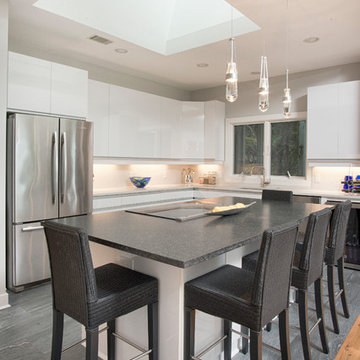
チャールストンにある中くらいなトランジショナルスタイルのおしゃれなキッチン (アンダーカウンターシンク、フラットパネル扉のキャビネット、白いキャビネット、ソープストーンカウンター、大理石のキッチンパネル、シルバーの調理設備、スレートの床、グレーの床、グレーのキッチンカウンター) の写真
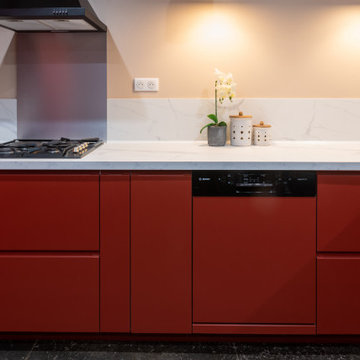
他の地域にあるお手頃価格のカントリー風のおしゃれなキッチン (ダブルシンク、フラットパネル扉のキャビネット、赤いキャビネット、大理石カウンター、白いキッチンパネル、大理石のキッチンパネル、黒い調理設備、スレートの床、アイランドなし、グレーの床、白いキッチンカウンター、板張り天井、表し梁) の写真
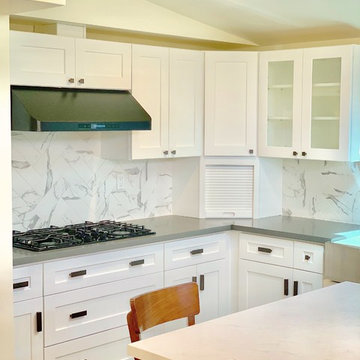
サンフランシスコにある中くらいなコンテンポラリースタイルのおしゃれなキッチン (エプロンフロントシンク、シェーカースタイル扉のキャビネット、白いキャビネット、人工大理石カウンター、白いキッチンパネル、大理石のキッチンパネル、シルバーの調理設備、スレートの床、グレーの床、グレーのキッチンカウンター) の写真
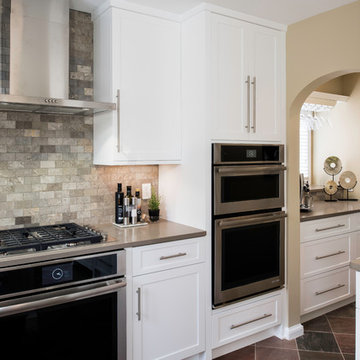
A warm beige painted archway provides separation from the Kitchen into the Butler's Pantry. Highlighted by a custom rack to hang wine and cocktail glasses, this space is the prefect nook for prepping the dirty martinis the clients enjoy!
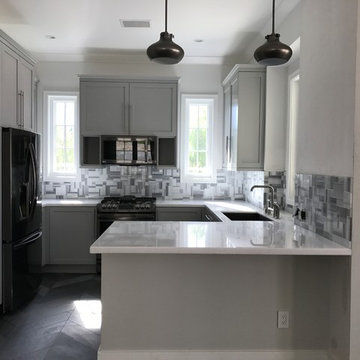
Contemporary kitchen with black stainless steel appliances and a breakfast bar.
ロサンゼルスにある中くらいなコンテンポラリースタイルのおしゃれなキッチン (アンダーカウンターシンク、シェーカースタイル扉のキャビネット、グレーのキャビネット、大理石カウンター、グレーのキッチンパネル、大理石のキッチンパネル、シルバーの調理設備、スレートの床、グレーの床、白いキッチンカウンター) の写真
ロサンゼルスにある中くらいなコンテンポラリースタイルのおしゃれなキッチン (アンダーカウンターシンク、シェーカースタイル扉のキャビネット、グレーのキャビネット、大理石カウンター、グレーのキッチンパネル、大理石のキッチンパネル、シルバーの調理設備、スレートの床、グレーの床、白いキッチンカウンター) の写真
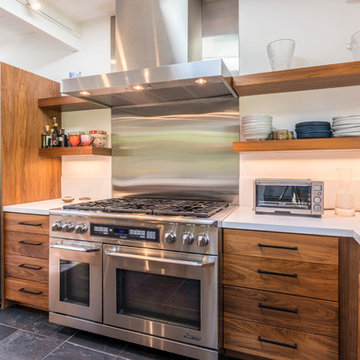
Modern Home designed by Burdge and Associates Architects in Malibu, CA.
ロサンゼルスにあるコンテンポラリースタイルのおしゃれなキッチン (フラットパネル扉のキャビネット、淡色木目調キャビネット、御影石カウンター、白いキッチンパネル、大理石のキッチンパネル、シルバーの調理設備、スレートの床、アイランドなし、グレーの床、白いキッチンカウンター) の写真
ロサンゼルスにあるコンテンポラリースタイルのおしゃれなキッチン (フラットパネル扉のキャビネット、淡色木目調キャビネット、御影石カウンター、白いキッチンパネル、大理石のキッチンパネル、シルバーの調理設備、スレートの床、アイランドなし、グレーの床、白いキッチンカウンター) の写真
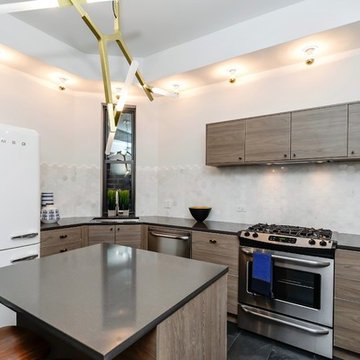
This was a full gut renovation for a client that was designed with resale in mind. We staged the unit for the full effect. It had 7 offers the first weekend it hit the market, and sold well over the asking price.
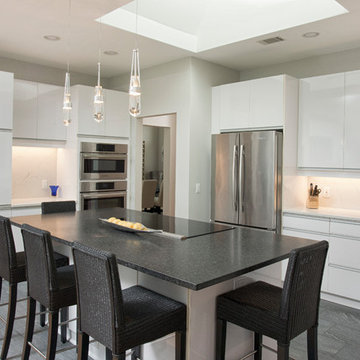
チャールストンにある中くらいなコンテンポラリースタイルのおしゃれなキッチン (アンダーカウンターシンク、フラットパネル扉のキャビネット、白いキャビネット、ソープストーンカウンター、大理石のキッチンパネル、シルバーの調理設備、スレートの床、グレーの床、グレーのキッチンカウンター) の写真
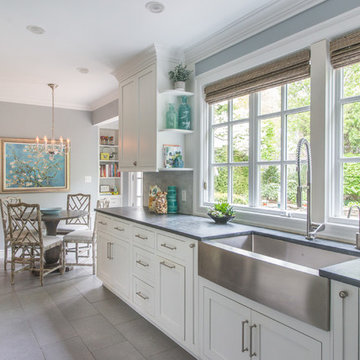
Fridge: Jenn-Air Stainless Steel
Range: Viking-36" Gas/Convection
Hood: Viking Chimney (Professional Line)
Sink: Franke Farmhouse stainless steel
Faucet: Hansgroh Stainless Steel
Wine Fridge: Jenn-Air Dual Zone Custom panel
Flooring: Porcelain from Wayne Tile in a cool gray tone
Backsplash: Carrera Marble Subway
Countertops: Pietra Cardosa Slate
Window Treatments: Hunter Douglas Woven Woods
Cabinetry: Fully Custom Painted White
Photo Credit: Front Door Photography
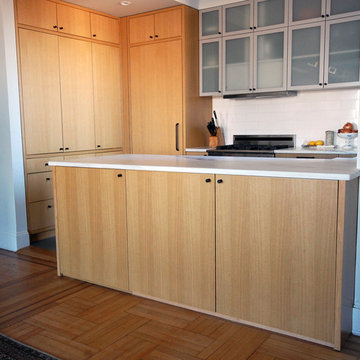
ニューヨークにあるお手頃価格の小さなモダンスタイルのおしゃれなコの字型キッチン (エプロンフロントシンク、フラットパネル扉のキャビネット、淡色木目調キャビネット、大理石カウンター、白いキッチンパネル、大理石のキッチンパネル、黒い調理設備、スレートの床、アイランドなし、グレーの床) の写真
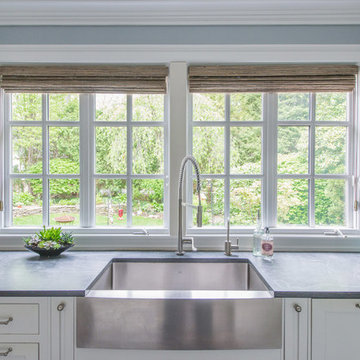
Fridge: Jenn-Air Stainless Steel
Range: Viking-36" Gas/Convection
Hood: Viking Chimney (Professional Line)
Sink: Franke Farmhouse stainless steel
Faucet: Hansgroh Stainless Steel
Wine Fridge: Jenn-Air Dual Zone Custom panel
Flooring: Porcelain from Wayne Tile in a cool gray tone
Backsplash: Carrera Marble Subway
Countertops: Pietra Cardosa Slate
Window Treatments: Hunter Douglas Woven Woods
Cabinetry: Fully Custom Painted White
Photo Credit: Front Door Photography
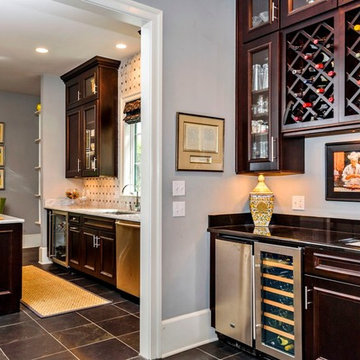
Inviting Custom Chef's Kitchen.
ワシントンD.C.にある高級な中くらいな地中海スタイルのおしゃれなキッチン (アンダーカウンターシンク、レイズドパネル扉のキャビネット、濃色木目調キャビネット、大理石カウンター、白いキッチンパネル、大理石のキッチンパネル、シルバーの調理設備、スレートの床、グレーの床) の写真
ワシントンD.C.にある高級な中くらいな地中海スタイルのおしゃれなキッチン (アンダーカウンターシンク、レイズドパネル扉のキャビネット、濃色木目調キャビネット、大理石カウンター、白いキッチンパネル、大理石のキッチンパネル、シルバーの調理設備、スレートの床、グレーの床) の写真
コの字型キッチン (大理石のキッチンパネル、スレートの床、グレーの床、マルチカラーの床) の写真
1