キッチン (大理石のキッチンパネル、黒いキッチンカウンター、緑のキッチンカウンター、クッションフロア) の写真
絞り込み:
資材コスト
並び替え:今日の人気順
写真 1〜20 枚目(全 61 枚)
1/5

The custom kitchen is truly the heart of this renovation and the ideal spot for entertaining. The floor-to-ceiling shaker-style custom cabinets with modern bronze hardware, are finished in Sherwin Williams Pewter Green, a trendy but timeless color choice that perfectly complement the oversized kitchen island and countertops topped with sleek black leathered granite. The large, new island is the centerpiece of this designer kitchen and serves as a multifunctional hub. Anchoring the space is an eye-catching focal wall showcasing a stylish white plaster vent hood positioned above a Wolf Induction Cooktop with a stunning Calcutta Classic marble backsplash with ledge.

This 1950's home was chopped up with the segmented rooms of the period. The front of the house had two living spaces, separated by a wall with a door opening, and the long-skinny hearth area was difficult to arrange. The kitchen had been remodeled at some point, but was still dated. The homeowners wanted more space, more light, and more MODERN. So we delivered.
We knocked out the walls and added a beam to open up the three spaces. Luxury vinyl tile in a warm, matte black set the base for the space, with light grey walls and a mid-grey ceiling. The fireplace was totally revamped and clad in cut-face black stone.
Cabinetry and built-ins in clear-coated maple add the mid-century vibe, as does the furnishings. And the geometric backsplash was the starting inspiration for everything.
We'll let you just peruse the photos, with before photos at the end, to see just how dramatic the results were!
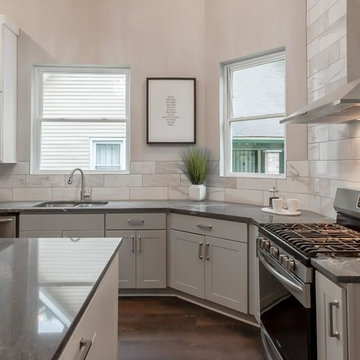
インディアナポリスにある高級な中くらいなモダンスタイルのおしゃれなキッチン (ドロップインシンク、シェーカースタイル扉のキャビネット、白いキャビネット、御影石カウンター、白いキッチンパネル、大理石のキッチンパネル、シルバーの調理設備、クッションフロア、マルチカラーの床、黒いキッチンカウンター) の写真
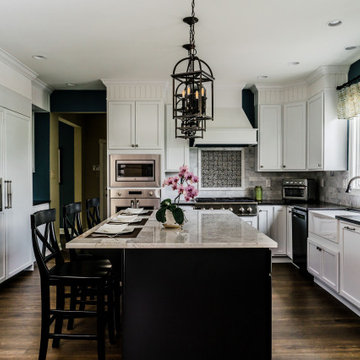
フィラデルフィアにあるお手頃価格の広いトラディショナルスタイルのおしゃれなキッチン (エプロンフロントシンク、白いキャビネット、御影石カウンター、大理石のキッチンパネル、シルバーの調理設備、クッションフロア、茶色い床、黒いキッチンカウンター、シェーカースタイル扉のキャビネット、グレーのキッチンパネル) の写真
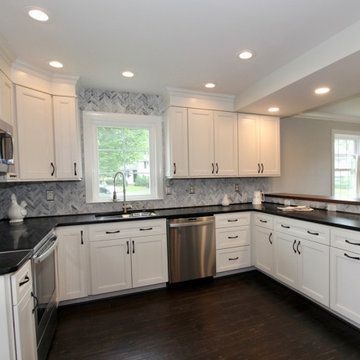
After carrying out their home office addition, we designed and constructed this gorgeous open concept kitchen complete with new cabinets, counters, tile, appliances, lighting, and flooring. We love illuminating a kitchen space and watching it transform into something bright and lively.
In this remodel, we removed a load-bearing wall between the existing kitchen and dining room, letting everyone in the home fully enjoy both the working side of the kitchen and the newly attached breakfast area.
In order to keep the new Microlam beam concealed, ductwork was installed to create a more seamless look. In addition, raised panel white shaker-style cabinets with coordinating crown molding made the space feel fresh and updated.
Keeping with the cool color theme, our clients selected contrasting black Soapstone counters, Chevron Carrara marble wall tile, charcoal gray wood flooring, and GE Profile stainless steel appliances. Lastly, for a unique accent, we constructed a custom shelf with matching cabinetry to store their wall-hung television and doorbell camera.
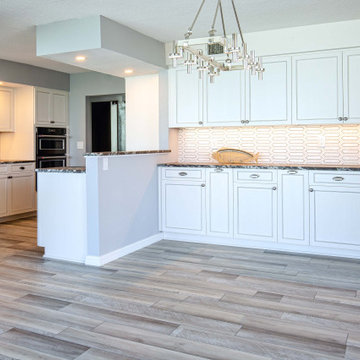
Cabinets: Exclusive Kemp Cabinetry - Recessed Door Style - Color: Cotton Ball White with Gray Glaze on Maple
Cabinet Hardware: Top Knobs - Polished Chrome
Countertops: Leathered Granite - Pretoria Leather
Backsplash: Bella Casa - Marble
Flooring: Coretec - LVP - Color: Anything Goes - Skylight Oak
Designed by Ashley Cronquist
Flooring Specialist: Brad Warburton
Installation by J&J Carpet One Floor and Home
Photography by Trish Figari, LLC
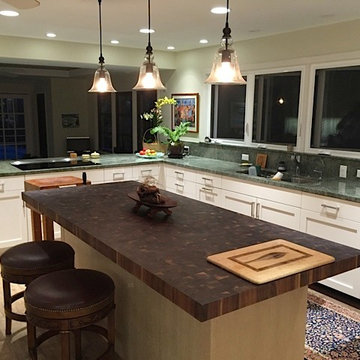
ダラスにあるラグジュアリーな巨大なトロピカルスタイルのおしゃれなキッチン (アンダーカウンターシンク、シェーカースタイル扉のキャビネット、白いキャビネット、大理石カウンター、緑のキッチンパネル、大理石のキッチンパネル、シルバーの調理設備、クッションフロア、緑のキッチンカウンター) の写真
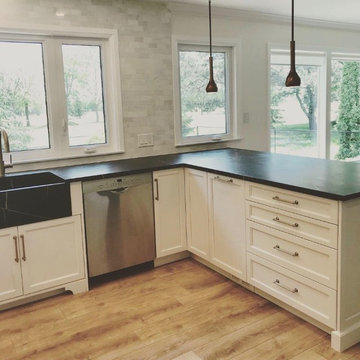
他の地域にあるお手頃価格の中くらいなエクレクティックスタイルのおしゃれなキッチン (エプロンフロントシンク、落し込みパネル扉のキャビネット、白いキャビネット、ソープストーンカウンター、白いキッチンパネル、大理石のキッチンパネル、シルバーの調理設備、クッションフロア、茶色い床、緑のキッチンカウンター) の写真
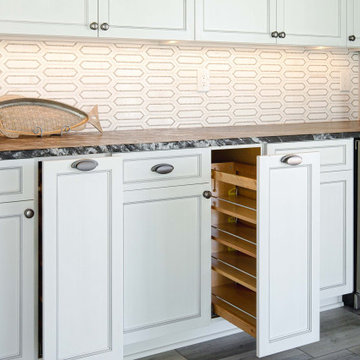
Cabinets: Exclusive Kemp Cabinetry - Recessed Door Style - Color: Cotton Ball White with Gray Glaze on Maple
Cabinet Hardware: Top Knobs - Polished Chrome
Countertops: Leathered Granite - Pretoria Leather
Backsplash: Bella Casa - Marble
Flooring: Coretec - LVP - Color: Anything Goes - Skylight Oak
Designed by Ashley Cronquist
Flooring Specialist: Brad Warburton
Installation by J&J Carpet One Floor and Home
Photography by Trish Figari, LLC
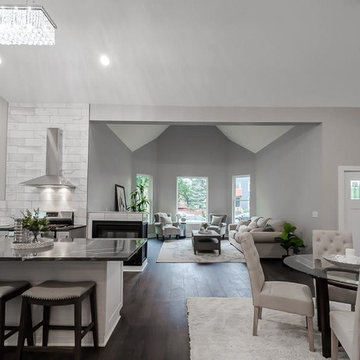
インディアナポリスにある高級な中くらいなモダンスタイルのおしゃれなキッチン (ドロップインシンク、シェーカースタイル扉のキャビネット、白いキャビネット、御影石カウンター、白いキッチンパネル、大理石のキッチンパネル、シルバーの調理設備、クッションフロア、マルチカラーの床、黒いキッチンカウンター) の写真
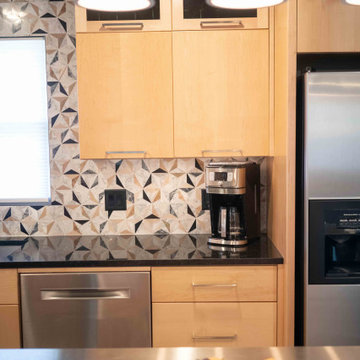
This 1950's home was chopped up with the segmented rooms of the period. The front of the house had two living spaces, separated by a wall with a door opening, and the long-skinny hearth area was difficult to arrange. The kitchen had been remodeled at some point, but was still dated. The homeowners wanted more space, more light, and more MODERN. So we delivered.
We knocked out the walls and added a beam to open up the three spaces. Luxury vinyl tile in a warm, matte black set the base for the space, with light grey walls and a mid-grey ceiling. The fireplace was totally revamped and clad in cut-face black stone.
Cabinetry and built-ins in clear-coated maple add the mid-century vibe, as does the furnishings. And the geometric backsplash was the starting inspiration for everything.
We'll let you just peruse the photos, with before photos at the end, to see just how dramatic the results were!
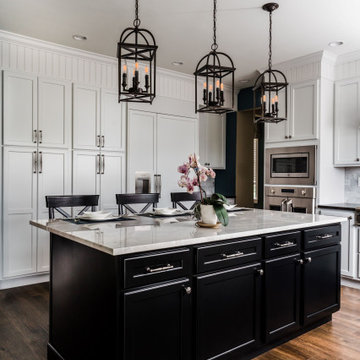
フィラデルフィアにあるお手頃価格の広いトランジショナルスタイルのおしゃれなキッチン (フラットパネル扉のキャビネット、白いキャビネット、御影石カウンター、白いキッチンパネル、大理石のキッチンパネル、シルバーの調理設備、クッションフロア、茶色い床、黒いキッチンカウンター、エプロンフロントシンク) の写真
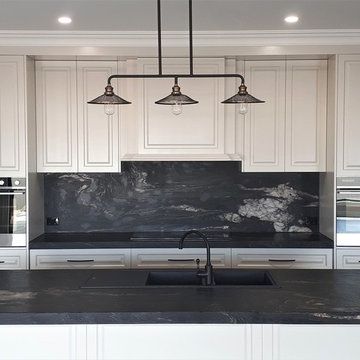
Family home by Alatalo Bros with Flair Cabinets kitchen
他の地域にある広いトラディショナルスタイルのおしゃれなキッチン (アンダーカウンターシンク、落し込みパネル扉のキャビネット、白いキャビネット、大理石カウンター、黒いキッチンパネル、大理石のキッチンパネル、シルバーの調理設備、クッションフロア、茶色い床、黒いキッチンカウンター) の写真
他の地域にある広いトラディショナルスタイルのおしゃれなキッチン (アンダーカウンターシンク、落し込みパネル扉のキャビネット、白いキャビネット、大理石カウンター、黒いキッチンパネル、大理石のキッチンパネル、シルバーの調理設備、クッションフロア、茶色い床、黒いキッチンカウンター) の写真
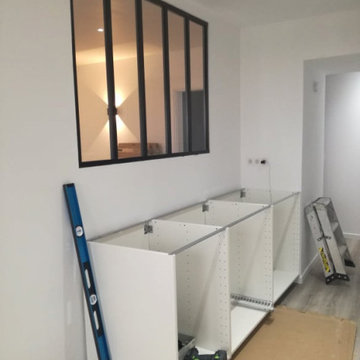
Pose de la cuisine Ikea du projet La Duhcère à Lyon par l'entreprise de menuiserie Guisnel. Façades blanches, crédence et plan de travail imitation marbre noir. Faux-plafond avec spots et verrière entre cuisine et salle à manger.
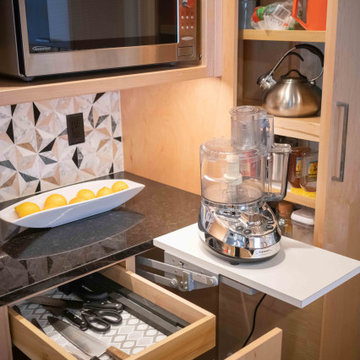
This 1950's home was chopped up with the segmented rooms of the period. The front of the house had two living spaces, separated by a wall with a door opening, and the long-skinny hearth area was difficult to arrange. The kitchen had been remodeled at some point, but was still dated. The homeowners wanted more space, more light, and more MODERN. So we delivered.
We knocked out the walls and added a beam to open up the three spaces. Luxury vinyl tile in a warm, matte black set the base for the space, with light grey walls and a mid-grey ceiling. The fireplace was totally revamped and clad in cut-face black stone.
Cabinetry and built-ins in clear-coated maple add the mid-century vibe, as does the furnishings. And the geometric backsplash was the starting inspiration for everything.
We'll let you just peruse the photos, with before photos at the end, to see just how dramatic the results were!
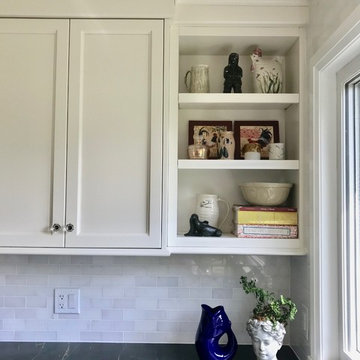
他の地域にあるお手頃価格の中くらいなエクレクティックスタイルのおしゃれなキッチン (エプロンフロントシンク、落し込みパネル扉のキャビネット、白いキャビネット、ソープストーンカウンター、白いキッチンパネル、大理石のキッチンパネル、シルバーの調理設備、クッションフロア、茶色い床、緑のキッチンカウンター) の写真
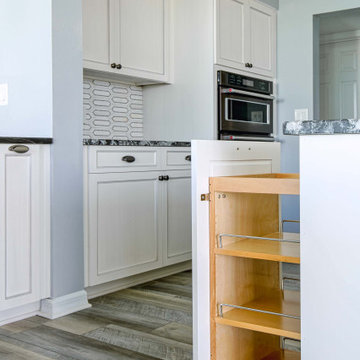
Cabinets: Exclusive Kemp Cabinetry - Recessed Door Style - Color: Cotton Ball White with Gray Glaze on Maple
Cabinet Hardware: Top Knobs - Polished Chrome
Countertops: Leathered Granite - Pretoria Leather
Backsplash: Bella Casa - Marble
Flooring: Coretec - LVP - Color: Anything Goes - Skylight Oak
Designed by Ashley Cronquist
Flooring Specialist: Brad Warburton
Installation by J&J Carpet One Floor and Home
Photography by Trish Figari, LLC
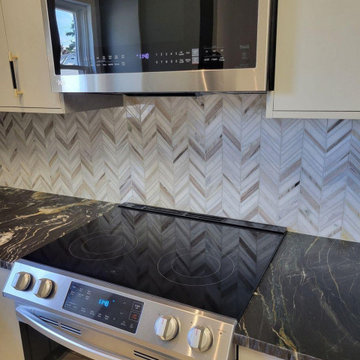
Check out this gorgeous kitchen remodel we just completed! The Palisandro Chevron tile is everything!! Loving the pop up outlets and chiseled edge countertop too! ? #2023styletrends #beforeandafter
*
Backsplash: Palisandro Chevron Mosaic ✔️
Countertop: Belvedere Leathered Granite ✔️
Floor: Paragon Plus 12x24 Luxury Vinyl in Oyster ✔️
*
FLOOR DECOR
555 BOSTON POST ROAD
ORANGE, CT 06477
.
.
www.FloorDecorCT.com
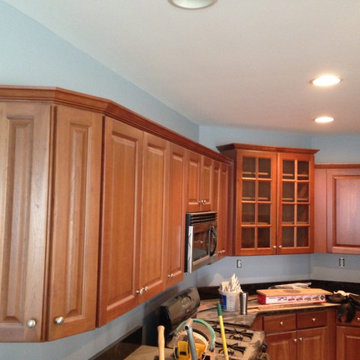
This open-concept penthouse features three separate wings that feel comfortably connected as any home would via main hallways. Just shy of 2,000sqft of interior living space, huge 9ft glass panel doors out onto multiple roof decks. *View from mid-kitchen across primary Great Room.
(Work in Progress)
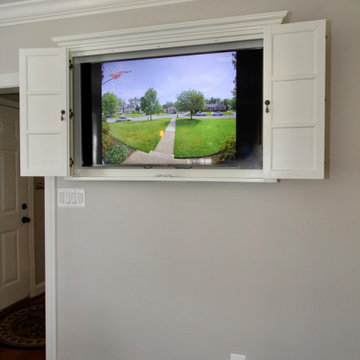
After carrying out their home office addition, we designed and constructed this gorgeous open concept kitchen complete with new cabinets, counters, tile, appliances, lighting, and flooring. We love illuminating a kitchen space and watching it transform into something bright and lively.
In this remodel, we removed a load-bearing wall between the existing kitchen and dining room, letting everyone in the home fully enjoy both the working side of the kitchen and the newly attached breakfast area.
In order to keep the new Microlam beam concealed, ductwork was installed to create a more seamless look. In addition, raised panel white shaker-style cabinets with coordinating crown molding made the space feel fresh and updated.
Keeping with the cool color theme, our clients selected contrasting black Soapstone counters, Chevron Carrara marble wall tile, charcoal gray wood flooring, and GE Profile stainless steel appliances. Lastly, for a unique accent, we constructed a custom shelf with matching cabinetry to store their wall-hung television and doorbell camera.
キッチン (大理石のキッチンパネル、黒いキッチンカウンター、緑のキッチンカウンター、クッションフロア) の写真
1