キッチン (大理石のキッチンパネル、表し梁) の写真
絞り込み:
資材コスト
並び替え:今日の人気順
写真 1〜20 枚目(全 62 枚)
1/5

Fully custom designed and built kitchen with green marble countertops and Kohler rose gold faucet.
Farrow + Ball painted walls, exposed beams and cabinetry.
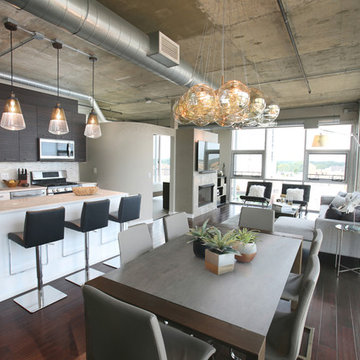
A loft with a "builder's special" look was completely customized. Horizontal grain in the new upper cabinetry and white lowers with a waterfall counter on the island lend to the contemporary feel.
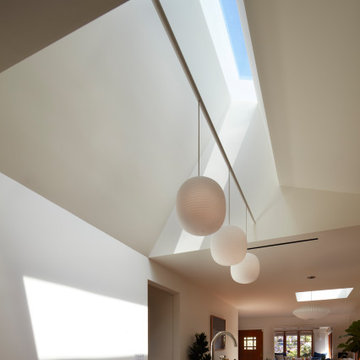
ロサンゼルスにある高級な中くらいなコンテンポラリースタイルのおしゃれなキッチン (エプロンフロントシンク、落し込みパネル扉のキャビネット、青いキャビネット、大理石カウンター、ベージュキッチンパネル、大理石のキッチンパネル、パネルと同色の調理設備、淡色無垢フローリング、ベージュの床、ベージュのキッチンカウンター、表し梁) の写真
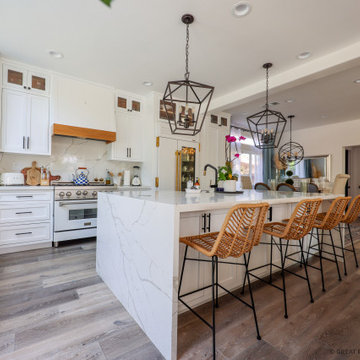
Introducing a Stunning Transformation in Laguna Niguel, CA!
Experience the epitome of luxurious living with our exceptional two-story addition and extensive remodel. Nestled in the picturesque community of Laguna Niguel, this masterfully designed residence showcases a harmonious blend of modern elegance and timeless charm.
Step inside to discover a beautifully reimagined interior, boasting two meticulously crafted bathrooms that exude sophistication and comfort. The spacious kitchen, a culinary haven, has been artfully upgraded with top-of-the-line appliances and impeccable finishes, creating an inviting space for culinary adventures.
The exterior of this remarkable property has undergone a remarkable makeover, featuring a striking pool that beckons you to unwind and bask in the Southern California sun. Immerse yourself in the serene ambiance of the landscaped surroundings, perfectly complementing the coastal lifestyle.
Whether you're entertaining guests or seeking a private sanctuary, this Laguna Niguel gem offers it all. Indulge in the finest details of design and craftsmanship as you revel in the seamless integration of indoor and outdoor living spaces.
Discover a world of comfort, luxury, and leisure in this exquisite residence, where every element has been thoughtfully curated to elevate your lifestyle. Welcome home to your oasis in Laguna Niguel!
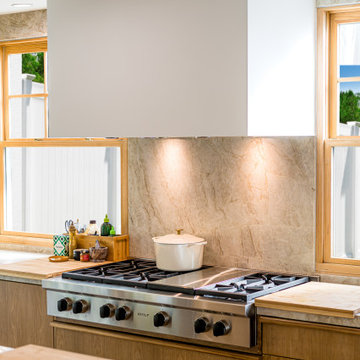
Our new construction project offers stunning wood floors and wood cabinets that bring warmth and elegance to your living space. Our open galley kitchen design allows for easy access and practical use, making meal prep a breeze while giving an air of sophistication to your home. The brown marble backsplash matches the brown theme, creating a cozy atmosphere that gives you a sense of comfort and tranquility.
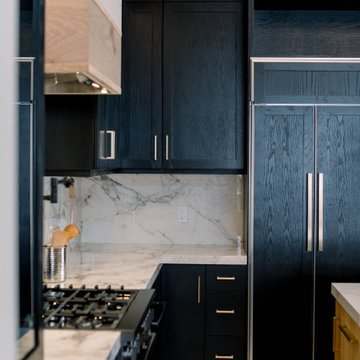
Costal modern farm house kitchen
サンディエゴにある高級な広いカントリー風のおしゃれなキッチン (ドロップインシンク、シェーカースタイル扉のキャビネット、黒いキャビネット、大理石カウンター、マルチカラーのキッチンパネル、大理石のキッチンパネル、パネルと同色の調理設備、淡色無垢フローリング、ベージュの床、マルチカラーのキッチンカウンター、表し梁) の写真
サンディエゴにある高級な広いカントリー風のおしゃれなキッチン (ドロップインシンク、シェーカースタイル扉のキャビネット、黒いキャビネット、大理石カウンター、マルチカラーのキッチンパネル、大理石のキッチンパネル、パネルと同色の調理設備、淡色無垢フローリング、ベージュの床、マルチカラーのキッチンカウンター、表し梁) の写真
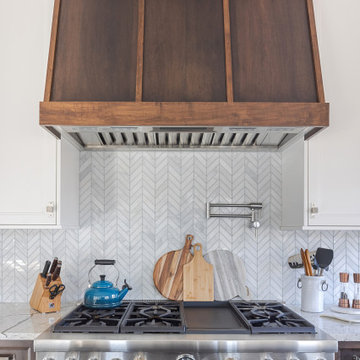
Our goal with every project is to create a space our clients will love - and we may love this recent #milfordmi kitchen remodel just as much as our clients do! Our own custom @sharercabinetry is featured in rich wood tones, contrasted by light-colored painted upper cabinetry. Double islands, featuring a dramatic waterfall quartz countertop, provide space for every need, from entertaining to multipurpose workspace. A striking custom @sharercabinetry stained maple range hood is offset by a chevron-pattern polished marble tile backsplash. Custom wood ceiling beams add dimension and a warm finishing touch to the space. Our client is “in love with her home again,” - we couldn’t love that sentiment more!
#Customremodeling #customcabinetry #michiganmade #kitchenremodel #kitchendesign #designinspo #kitchensofinstagram #kitchen #interiordesign #michigandesigner #loveyourkitchen #clientsfirst #remodel #interiorarchitecture
Photos by @stylishdetroit
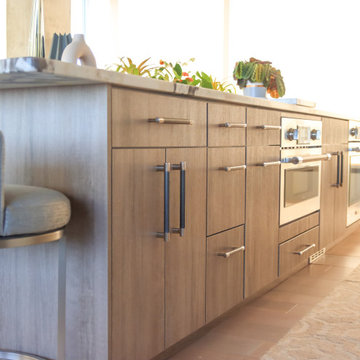
The exquisite transformation of the kitchen in Silo Point Luxury Condominiums is a masterpiece of refinement—a testament to elegant design and optimized spatial planning.
Jeanine Turner, the creative force behind Turner Design Firm, skillfully orchestrated this renovation with a clear vision—to harness and amplify the breathtaking views that the condominium's generous glass expanses offer from the open floor plan.
Central to the renovation's success was the decisive removal of the walls that previously enclosed the refrigerator. This bold move radically enhanced the flow of the space, allowing for an uninterrupted visual connection from the kitchen through to the plush lounge and elegant dining area, and culminating in an awe-inspiring, unobstructed view of the harbor through the stately full-height windows.
A testament to the renovation's meticulous attention to detail, the selection of the quartzite countertops resulted from an extensive and discerning search. Creating the centerpiece of the renovation, these breathtaking countertops stand out as a dazzling focal point amidst the kitchen's chic interiors, their natural beauty and resilience matching the aesthetic and functional needs of this sophisticated culinary setting.
This redefined kitchen now boasts a seamless balance of form and function. The new design elegantly delineates the area into four distinct yet harmonious zones. The high-performance kitchen area is a chef's dream, with top-of-the-line appliances and ample workspace. Adjacent to it lies the inviting lounge, furnished with plush seating that encourages relaxation and conversation. The elegant dining space beckons with its sophisticated ambiance, while the charming coffee nook provides a serene escape for savoring a morning espresso or a peaceful afternoon read.
Turner Design Firm's team member, Tessea McCrary, collaborated closely with the clients, ensuring the furniture selections echoed the homeowners' tastes and preferences, resulting in a living space that feels both luxurious and inviting.
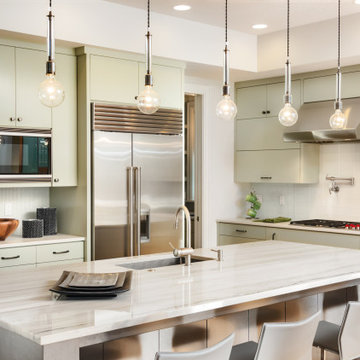
In this transformational project, we converted a cramped, segmented layout into an expansive open-concept living area. By removing non-load bearing walls, we were able to create a unified space that seamlessly blends the kitchen, dining, and living areas. High-quality hardwood flooring now stretches across this open area, replacing the outdated linoleum and wall-to-wall carpet. Our team installed custom-built cherry cabinets, adding a touch of luxury and ample storage to the kitchen. Complementing the cabinetry are elegant granite countertops that provide both durability and aesthetic appeal. A generously-sized kitchen island not only offers additional prep space but also serves as a casual dining area, perfectly situated for family gatherings. The result is a harmonious, inviting environment where natural light floods in, enriching the entire space with warmth and vitality.
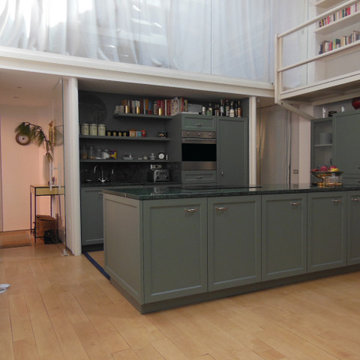
Progettazione di nuova cucina su disegno, spostata in una zona differente dell'abitazione per consentire la creazione della terza camera da letto e del terzo bagno
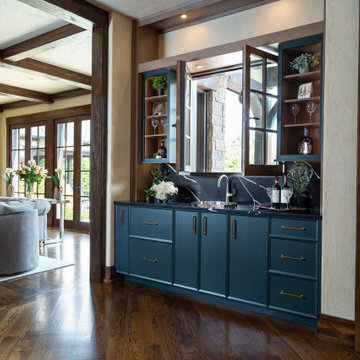
The goal was to make the kitchen reflective of the clients personalities While also keeping the design functional, warm, and tasteful.
セントルイスにある広いトランジショナルスタイルのおしゃれなキッチン (アンダーカウンターシンク、落し込みパネル扉のキャビネット、白いキャビネット、白いキッチンパネル、大理石のキッチンパネル、パネルと同色の調理設備、濃色無垢フローリング、茶色い床、マルチカラーのキッチンカウンター、表し梁、クオーツストーンカウンター) の写真
セントルイスにある広いトランジショナルスタイルのおしゃれなキッチン (アンダーカウンターシンク、落し込みパネル扉のキャビネット、白いキャビネット、白いキッチンパネル、大理石のキッチンパネル、パネルと同色の調理設備、濃色無垢フローリング、茶色い床、マルチカラーのキッチンカウンター、表し梁、クオーツストーンカウンター) の写真
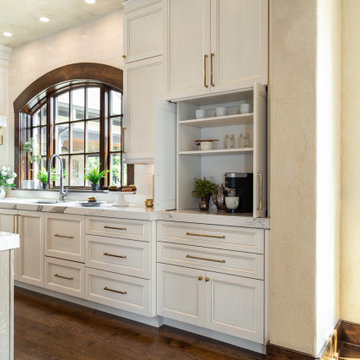
The goal was to make the kitchen reflective of the clients personalities While also keeping the design functional, warm, and tasteful.
セントルイスにある広いトランジショナルスタイルのおしゃれなキッチン (アンダーカウンターシンク、落し込みパネル扉のキャビネット、白いキャビネット、クオーツストーンカウンター、白いキッチンパネル、大理石のキッチンパネル、パネルと同色の調理設備、濃色無垢フローリング、茶色い床、マルチカラーのキッチンカウンター、表し梁) の写真
セントルイスにある広いトランジショナルスタイルのおしゃれなキッチン (アンダーカウンターシンク、落し込みパネル扉のキャビネット、白いキャビネット、クオーツストーンカウンター、白いキッチンパネル、大理石のキッチンパネル、パネルと同色の調理設備、濃色無垢フローリング、茶色い床、マルチカラーのキッチンカウンター、表し梁) の写真
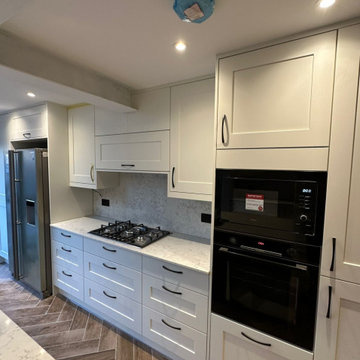
A wonderful kitchen we done recently in Wimbledon using Symphony Kitchens Princeton Chalk White with Paint to Order Hunters Green Island to create a wonderful feature ? we love these different hues of green lately ?
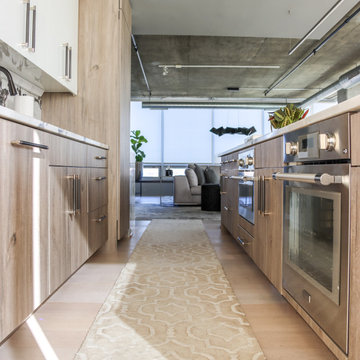
The exquisite transformation of the kitchen in Silo Point Luxury Condominiums is a masterpiece of refinement—a testament to elegant design and optimized spatial planning.
Jeanine Turner, the creative force behind Turner Design Firm, skillfully orchestrated this renovation with a clear vision—to harness and amplify the breathtaking views that the condominium's generous glass expanses offer from the open floor plan.
Central to the renovation's success was the decisive removal of the walls that previously enclosed the refrigerator. This bold move radically enhanced the flow of the space, allowing for an uninterrupted visual connection from the kitchen through to the plush lounge and elegant dining area, and culminating in an awe-inspiring, unobstructed view of the harbor through the stately full-height windows.
A testament to the renovation's meticulous attention to detail, the selection of the quartzite countertops resulted from an extensive and discerning search. Creating the centerpiece of the renovation, these breathtaking countertops stand out as a dazzling focal point amidst the kitchen's chic interiors, their natural beauty and resilience matching the aesthetic and functional needs of this sophisticated culinary setting.
This redefined kitchen now boasts a seamless balance of form and function. The new design elegantly delineates the area into four distinct yet harmonious zones. The high-performance kitchen area is a chef's dream, with top-of-the-line appliances and ample workspace. Adjacent to it lies the inviting lounge, furnished with plush seating that encourages relaxation and conversation. The elegant dining space beckons with its sophisticated ambiance, while the charming coffee nook provides a serene escape for savoring a morning espresso or a peaceful afternoon read.
Turner Design Firm's team member, Tessea McCrary, collaborated closely with the clients, ensuring the furniture selections echoed the homeowners' tastes and preferences, resulting in a living space that feels both luxurious and inviting.
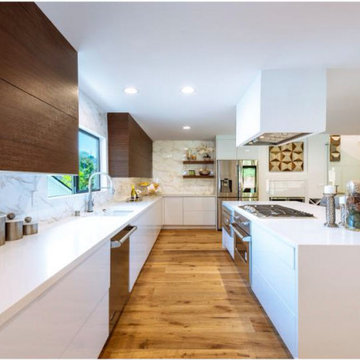
Taking a house and transforming into a dream home is one of the things we love most! This beautiful new construction in Newport Beach, CA, is a perfect example of how a simple house can be transformed into a gorgeous modern home. This home brings together the perfect combination of modern style and classic charm, offering bedrooms and bathrooms for you to enjoy.
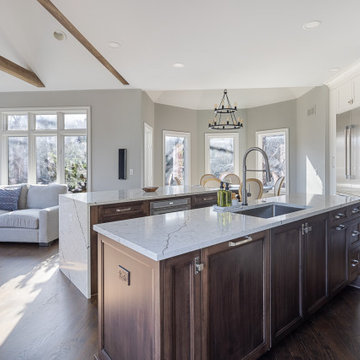
Our goal with every project is to create a space our clients will love - and we may love this recent #milfordmi kitchen remodel just as much as our clients do! Our own custom @sharercabinetry is featured in rich wood tones, contrasted by light-colored painted upper cabinetry. Double islands, featuring a dramatic waterfall quartz countertop, provide space for every need, from entertaining to multipurpose workspace. A striking custom @sharercabinetry stained maple range hood is offset by a chevron-pattern polished marble tile backsplash. Custom wood ceiling beams add dimension and a warm finishing touch to the space. Our client is “in love with her home again,” - we couldn’t love that sentiment more!
#Customremodeling #customcabinetry #michiganmade #kitchenremodel #kitchendesign #designinspo #kitchensofinstagram #kitchen #interiordesign #michigandesigner #loveyourkitchen #clientsfirst #remodel #interiorarchitecture
Photos by @stylishdetroit
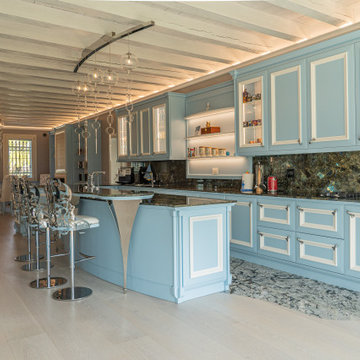
The kitchen, from the Marmolà collection, is a combination of functionality and aesthetics: the island and the snack top with fine materials make it comfortable even for the youngest children. In front of the kitchen, a refrigerator, oven and storage doors; above, a chandelier in blown glass and steel.
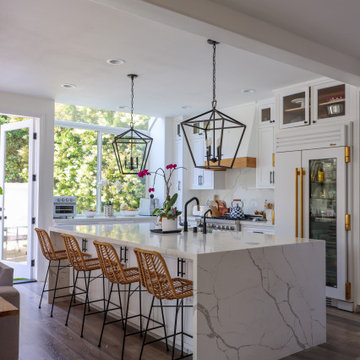
Introducing a Stunning Transformation in Laguna Niguel, CA!
Experience the epitome of luxurious living with our exceptional two-story addition and extensive remodel. Nestled in the picturesque community of Laguna Niguel, this masterfully designed residence showcases a harmonious blend of modern elegance and timeless charm.
Step inside to discover a beautifully reimagined interior, boasting two meticulously crafted bathrooms that exude sophistication and comfort. The spacious kitchen, a culinary haven, has been artfully upgraded with top-of-the-line appliances and impeccable finishes, creating an inviting space for culinary adventures.
The exterior of this remarkable property has undergone a remarkable makeover, featuring a striking pool that beckons you to unwind and bask in the Southern California sun. Immerse yourself in the serene ambiance of the landscaped surroundings, perfectly complementing the coastal lifestyle.
Whether you're entertaining guests or seeking a private sanctuary, this Laguna Niguel gem offers it all. Indulge in the finest details of design and craftsmanship as you revel in the seamless integration of indoor and outdoor living spaces.
Discover a world of comfort, luxury, and leisure in this exquisite residence, where every element has been thoughtfully curated to elevate your lifestyle. Welcome home to your oasis in Laguna Niguel!
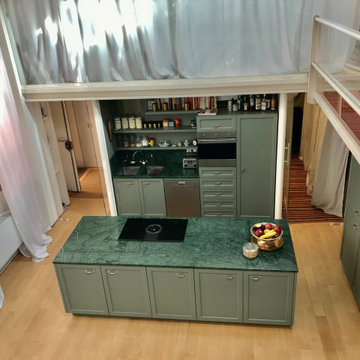
Progettazione di nuova cucina su disegno, spostata in una zona differente dell'abitazione per consentire la creazione della terza camera da letto e del terzo bagno
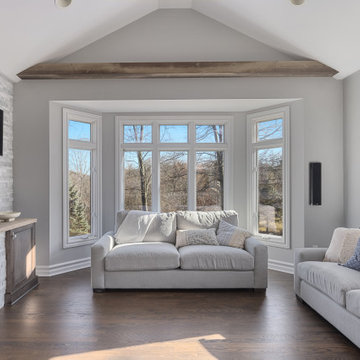
Our goal with every project is to create a space our clients will love - and we may love this recent #milfordmi kitchen remodel just as much as our clients do! Our own custom @sharercabinetry is featured in rich wood tones, contrasted by light-colored painted upper cabinetry. Double islands, featuring a dramatic waterfall quartz countertop, provide space for every need, from entertaining to multipurpose workspace. A striking custom @sharercabinetry stained maple range hood is offset by a chevron-pattern polished marble tile backsplash. Custom wood ceiling beams add dimension and a warm finishing touch to the space. Our client is “in love with her home again,” - we couldn’t love that sentiment more!
#Customremodeling #customcabinetry #michiganmade #kitchenremodel #kitchendesign #designinspo #kitchensofinstagram #kitchen #interiordesign #michigandesigner #loveyourkitchen #clientsfirst #remodel #interiorarchitecture
Photos by @stylishdetroit
キッチン (大理石のキッチンパネル、表し梁) の写真
1