キッチン (大理石のキッチンパネル、茶色いキャビネット、白いキャビネット、シェーカースタイル扉のキャビネット、ベージュのキッチンカウンター) の写真
絞り込み:
資材コスト
並び替え:今日の人気順
写真 61〜80 枚目(全 156 枚)
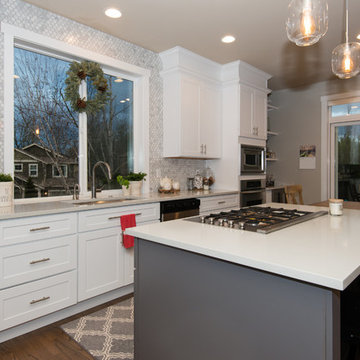
シアトルにある中くらいなトランジショナルスタイルのおしゃれなキッチン (アンダーカウンターシンク、シェーカースタイル扉のキャビネット、白いキャビネット、グレーのキッチンパネル、大理石のキッチンパネル、シルバーの調理設備、濃色無垢フローリング、茶色い床、ベージュのキッチンカウンター) の写真
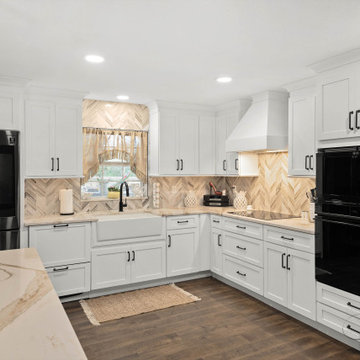
Beautiful ranch house kitchen with all the bells and whistles. Built in convection oven, induction cook top, wood decorative range hood, paneled dishwasher drawers, and more. The chevron marble backsplash complimented the Cambria Brittanicca Gold so well! This was a huge transformation from the small very outdated u-shape that used to exist
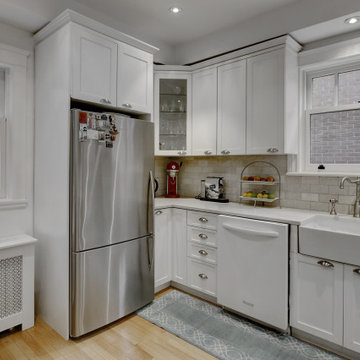
This renovated kitchen fits well with the 1920's era of the condo. Splashes of color liven up a neutral decor
モントリオールにあるシャビーシック調のおしゃれなキッチン (エプロンフロントシンク、シェーカースタイル扉のキャビネット、白いキャビネット、珪岩カウンター、ベージュキッチンパネル、大理石のキッチンパネル、シルバーの調理設備、淡色無垢フローリング、アイランドなし、ベージュのキッチンカウンター) の写真
モントリオールにあるシャビーシック調のおしゃれなキッチン (エプロンフロントシンク、シェーカースタイル扉のキャビネット、白いキャビネット、珪岩カウンター、ベージュキッチンパネル、大理石のキッチンパネル、シルバーの調理設備、淡色無垢フローリング、アイランドなし、ベージュのキッチンカウンター) の写真
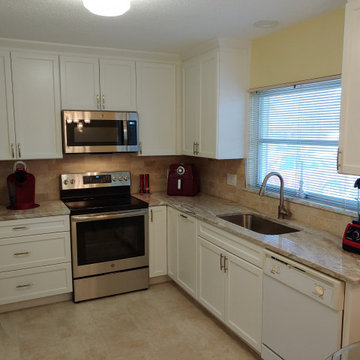
Due to a flood, our client had the opportunity to update his kitchen with lovely white shaker cabinets by Eudora, Brown Fantasy tops, marble backsplash and new light tile flooring.
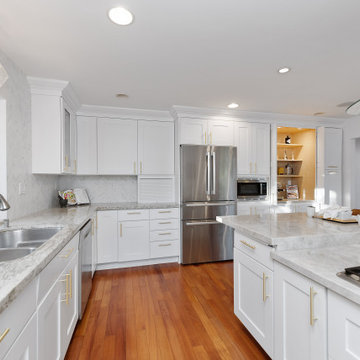
Unique opportunity to live your best life in this architectural home. Ideally nestled at the end of a serene cul-de-sac and perfectly situated at the top of a knoll with sweeping mountain, treetop, and sunset views- some of the best in all of Westlake Village! Enter through the sleek mahogany glass door and feel the awe of the grand two story great room with wood-clad vaulted ceilings, dual-sided gas fireplace, custom windows w/motorized blinds, and gleaming hardwood floors. Enjoy luxurious amenities inside this organic flowing floorplan boasting a cozy den, dream kitchen, comfortable dining area, and a masterpiece entertainers yard. Lounge around in the high-end professionally designed outdoor spaces featuring: quality craftsmanship wood fencing, drought tolerant lush landscape and artificial grass, sleek modern hardscape with strategic landscape lighting, built in BBQ island w/ plenty of bar seating and Lynx Pro-Sear Rotisserie Grill, refrigerator, and custom storage, custom designed stone gas firepit, attached post & beam pergola ready for stargazing, cafe lights, and various calming water features—All working together to create a harmoniously serene outdoor living space while simultaneously enjoying 180' views! Lush grassy side yard w/ privacy hedges, playground space and room for a farm to table garden! Open concept luxe kitchen w/SS appliances incl Thermador gas cooktop/hood, Bosch dual ovens, Bosch dishwasher, built in smart microwave, garden casement window, customized maple cabinetry, updated Taj Mahal quartzite island with breakfast bar, and the quintessential built-in coffee/bar station with appliance storage! One bedroom and full bath downstairs with stone flooring and counter. Three upstairs bedrooms, an office/gym, and massive bonus room (with potential for separate living quarters). The two generously sized bedrooms with ample storage and views have access to a fully upgraded sumptuous designer bathroom! The gym/office boasts glass French doors, wood-clad vaulted ceiling + treetop views. The permitted bonus room is a rare unique find and has potential for possible separate living quarters. Bonus Room has a separate entrance with a private staircase, awe-inspiring picture windows, wood-clad ceilings, surround-sound speakers, ceiling fans, wet bar w/fridge, granite counters, under-counter lights, and a built in window seat w/storage. Oversized master suite boasts gorgeous natural light, endless views, lounge area, his/hers walk-in closets, and a rustic spa-like master bath featuring a walk-in shower w/dual heads, frameless glass door + slate flooring. Maple dual sink vanity w/black granite, modern brushed nickel fixtures, sleek lighting, W/C! Ultra efficient laundry room with laundry shoot connecting from upstairs, SS sink, waterfall quartz counters, and built in desk for hobby or work + a picturesque casement window looking out to a private grassy area. Stay organized with the tastefully handcrafted mudroom bench, hooks, shelving and ample storage just off the direct 2 car garage! Nearby the Village Homes clubhouse, tennis & pickle ball courts, ample poolside lounge chairs, tables, and umbrellas, full-sized pool for free swimming and laps, an oversized children's pool perfect for entertaining the kids and guests, complete with lifeguards on duty and a wonderful place to meet your Village Homes neighbors. Nearby parks, schools, shops, hiking, lake, beaches, and more. Live an intentionally inspired life at 2228 Knollcrest — a sprawling architectural gem!
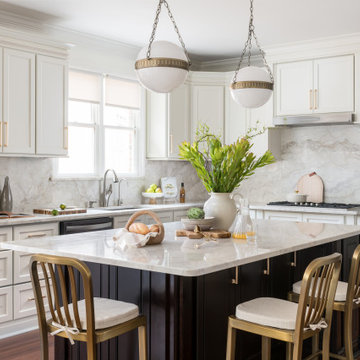
アトランタにあるラグジュアリーな広いエクレクティックスタイルのおしゃれなキッチン (アンダーカウンターシンク、シェーカースタイル扉のキャビネット、白いキャビネット、珪岩カウンター、ベージュキッチンパネル、大理石のキッチンパネル、シルバーの調理設備、濃色無垢フローリング、茶色い床、ベージュのキッチンカウンター) の写真
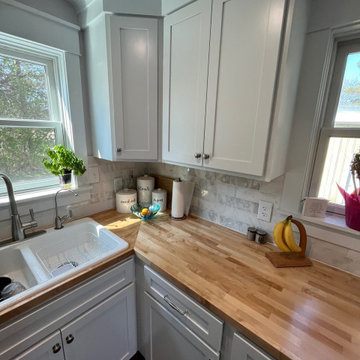
We added so much storage and improved function to this little space!!!
デトロイトにあるお手頃価格の小さなトランジショナルスタイルのおしゃれなキッチン (ドロップインシンク、シェーカースタイル扉のキャビネット、白いキャビネット、木材カウンター、白いキッチンパネル、大理石のキッチンパネル、シルバーの調理設備、クッションフロア、アイランドなし、茶色い床、ベージュのキッチンカウンター) の写真
デトロイトにあるお手頃価格の小さなトランジショナルスタイルのおしゃれなキッチン (ドロップインシンク、シェーカースタイル扉のキャビネット、白いキャビネット、木材カウンター、白いキッチンパネル、大理石のキッチンパネル、シルバーの調理設備、クッションフロア、アイランドなし、茶色い床、ベージュのキッチンカウンター) の写真
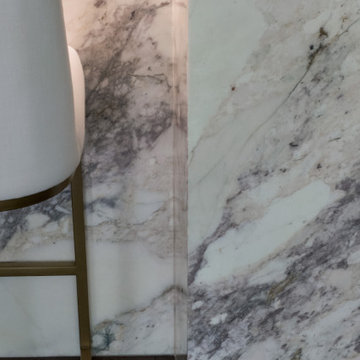
THE SETUP
Initially, the kitchen in this prestigious Chicago Gold Coast residence lacked the sophistication and allure that our client desired. With a passion for marble and a vision for a space that would be as suitable for daily use as it was for entertaining, the homeowner sought a transformation that would introduce elegance and drama into the heart of her home.
Design Objectives:
Introduce opulent marble countertops to create a striking focal point
Install a comprehensive high backsplash for continuity and luxe impact
Update the range hood with a design that commands attention
Refresh the cabinetry with a brighter, more modern finish.
THE REMODEL
Design Challenges:
The quest for the ideal marble slabs was extensive and challenging. Our mission: find the right slabs and match them
The homeowner’s preference against metal hoods prompted a creative redesign
Design Solutions:
We selected exquisite Calacatta Viola marble slabs that encapsulate the desired impact and drama
A bespoke marble hood was crafted, serving as a unique and sophisticated component that complements the overall design
THE RENEWED SPACE
The transformation of this kitchen is nothing short of remarkable. Transitioning from a space that once felt underwhelming to one that exudes boldness and beauty, it now perfectly reflects the elegance and taste of its discerning owner. More than just a kitchen, it’s become a centerpiece for the home, offering a warm and inviting atmosphere for both everyday moments and grand entertaining. It now stands as a testament to timeless design and the unique vision of its homeowner.
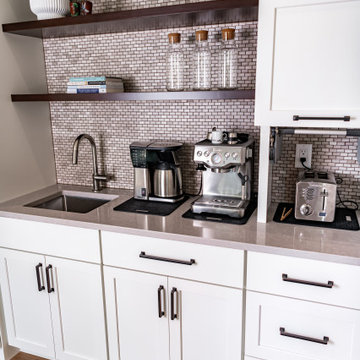
ポートランドにあるラグジュアリーな広いシャビーシック調のおしゃれなアイランドキッチン (シングルシンク、シェーカースタイル扉のキャビネット、白いキャビネット、クオーツストーンカウンター、ベージュキッチンパネル、大理石のキッチンパネル、シルバーの調理設備、無垢フローリング、ベージュの床、ベージュのキッチンカウンター) の写真
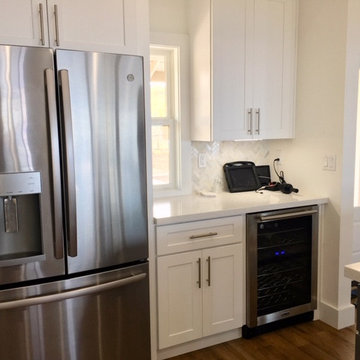
ハワイにある中くらいなトランジショナルスタイルのおしゃれなキッチン (アンダーカウンターシンク、シェーカースタイル扉のキャビネット、白いキャビネット、クオーツストーンカウンター、グレーのキッチンパネル、大理石のキッチンパネル、シルバーの調理設備、無垢フローリング、茶色い床、ベージュのキッチンカウンター) の写真
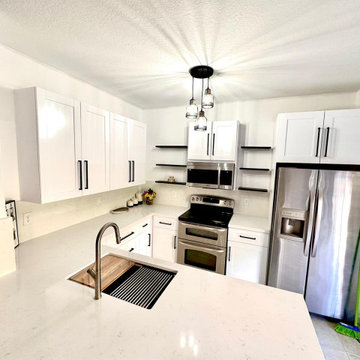
Final Kitchen - New cabinets , following render , countertop and backsplash whith stone , new sink.
New fresh design , new kitchen from scratch.
マイアミにあるお手頃価格の中くらいなモダンスタイルのおしゃれなコの字型キッチン (ダブルシンク、シェーカースタイル扉のキャビネット、白いキャビネット、大理石カウンター、ベージュキッチンパネル、大理石のキッチンパネル、シルバーの調理設備、磁器タイルの床、アイランドなし、白い床、ベージュのキッチンカウンター) の写真
マイアミにあるお手頃価格の中くらいなモダンスタイルのおしゃれなコの字型キッチン (ダブルシンク、シェーカースタイル扉のキャビネット、白いキャビネット、大理石カウンター、ベージュキッチンパネル、大理石のキッチンパネル、シルバーの調理設備、磁器タイルの床、アイランドなし、白い床、ベージュのキッチンカウンター) の写真
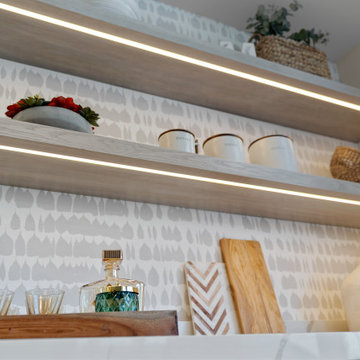
オレンジカウンティにある中くらいなコンテンポラリースタイルのおしゃれなキッチン (アンダーカウンターシンク、シェーカースタイル扉のキャビネット、白いキャビネット、クオーツストーンカウンター、白いキッチンパネル、大理石のキッチンパネル、シルバーの調理設備、磁器タイルの床、ベージュの床、ベージュのキッチンカウンター) の写真
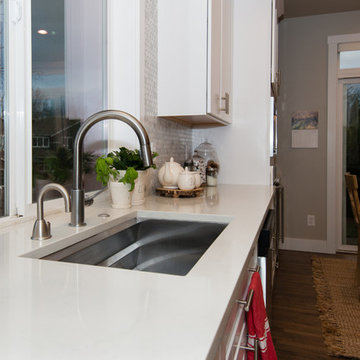
シアトルにある中くらいなトランジショナルスタイルのおしゃれなキッチン (アンダーカウンターシンク、シェーカースタイル扉のキャビネット、白いキャビネット、グレーのキッチンパネル、大理石のキッチンパネル、シルバーの調理設備、濃色無垢フローリング、茶色い床、ベージュのキッチンカウンター) の写真
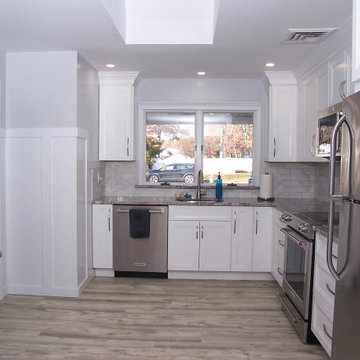
ニューヨークにあるお手頃価格の中くらいなトラディショナルスタイルのおしゃれなキッチン (アンダーカウンターシンク、シェーカースタイル扉のキャビネット、白いキャビネット、御影石カウンター、グレーのキッチンパネル、大理石のキッチンパネル、クッションフロア、ベージュの床、ベージュのキッチンカウンター) の写真
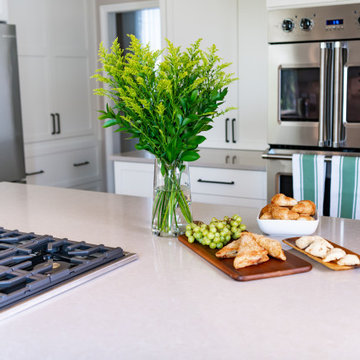
ポートランドにあるラグジュアリーな広いシャビーシック調のおしゃれなアイランドキッチン (シングルシンク、シェーカースタイル扉のキャビネット、白いキャビネット、クオーツストーンカウンター、ベージュキッチンパネル、大理石のキッチンパネル、シルバーの調理設備、無垢フローリング、ベージュの床、ベージュのキッチンカウンター) の写真
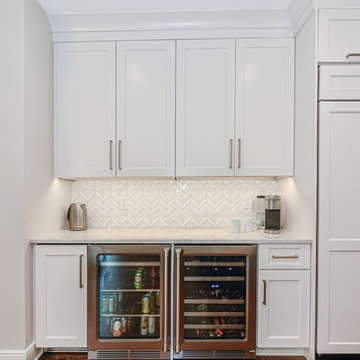
We created a beverage center-for coffee, tea, soft drinks and more!
ニューヨークにあるラグジュアリーな広いトランジショナルスタイルのおしゃれなアイランドキッチン (アンダーカウンターシンク、シェーカースタイル扉のキャビネット、白いキャビネット、珪岩カウンター、白いキッチンパネル、大理石のキッチンパネル、パネルと同色の調理設備、無垢フローリング、ベージュのキッチンカウンター) の写真
ニューヨークにあるラグジュアリーな広いトランジショナルスタイルのおしゃれなアイランドキッチン (アンダーカウンターシンク、シェーカースタイル扉のキャビネット、白いキャビネット、珪岩カウンター、白いキッチンパネル、大理石のキッチンパネル、パネルと同色の調理設備、無垢フローリング、ベージュのキッチンカウンター) の写真
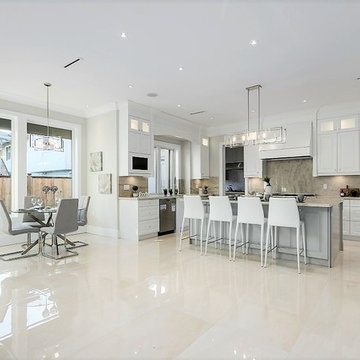
Rare, Corner lot 70 X 120 8400 sqft, 3688 sqft. home nested in the heart of Quilchena. This brand new luxurious contemporary home is quality built by the prestigious developer Leone Homes and no details were spared in the masterpiece. Home features impeccable finishes: custom wine cellar, glass staircase, Swarvoski lights, granite counter top backsplash, Italian tile, 4 bed & 4 bath all with en suite upstairs. 1 bedroom + den with spacious living room, media room and dining room downstairs. Beautiful outdoor living with cedar pergola, gas fire pit perfect for entertaining.
Photo credit: Pixilink Solution
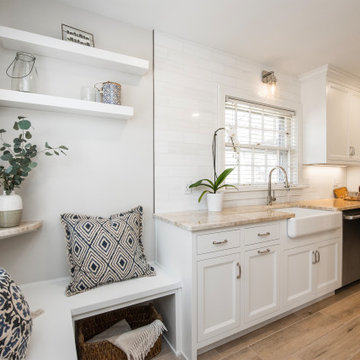
ルイビルにある中くらいなトラディショナルスタイルのおしゃれなキッチン (エプロンフロントシンク、シェーカースタイル扉のキャビネット、白いキャビネット、珪岩カウンター、白いキッチンパネル、大理石のキッチンパネル、シルバーの調理設備、磁器タイルの床、アイランドなし、茶色い床、ベージュのキッチンカウンター) の写真
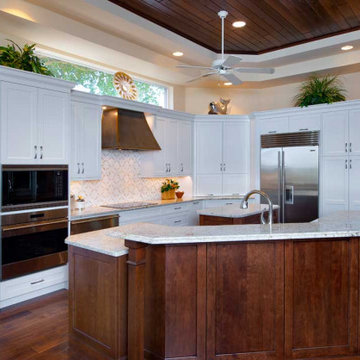
Tackling the kitchen layout, we started by reconfiguring the location of the oven, cooktop, range hood, and refrigerator, which allowed for improved workflow and kept a triangle work zone. By incorporating the new range hood into the design, we were able to add the proper ventilation that the homeowners wanted. The raised countertops along the wall were removed to create a more functional workspace for entertaining and everyday use. The design team kept one area of the countertop raised on the large island to keep it functional for seating.
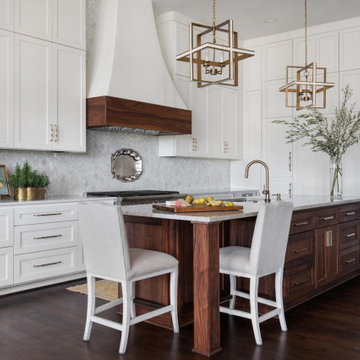
By removing an awkward angled sink and structural column, the kitchen is flows with the adjacent breakfast and living rooms. A corner pantry was removed and cabinetry was taken up to the 12' ceiling. A new walnut island and bone-inlay pendant chandeliers were added.
キッチン (大理石のキッチンパネル、茶色いキャビネット、白いキャビネット、シェーカースタイル扉のキャビネット、ベージュのキッチンカウンター) の写真
4