キッチン (大理石のキッチンパネル、茶色いキャビネット、中間色木目調キャビネット、落し込みパネル扉のキャビネット、セラミックタイルの床、合板フローリング) の写真
絞り込み:
資材コスト
並び替え:今日の人気順
写真 1〜20 枚目(全 25 枚)
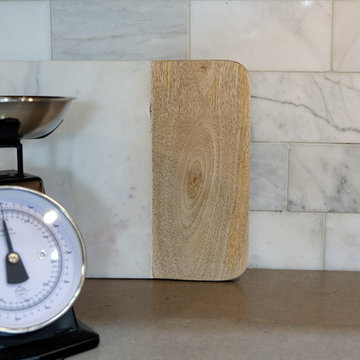
Close up of backsplash
Design and Photo by Elizabeth Conrad
シアトルにある高級な中くらいなおしゃれなキッチン (アンダーカウンターシンク、落し込みパネル扉のキャビネット、中間色木目調キャビネット、クオーツストーンカウンター、マルチカラーのキッチンパネル、大理石のキッチンパネル、シルバーの調理設備、セラミックタイルの床、茶色い床、グレーのキッチンカウンター) の写真
シアトルにある高級な中くらいなおしゃれなキッチン (アンダーカウンターシンク、落し込みパネル扉のキャビネット、中間色木目調キャビネット、クオーツストーンカウンター、マルチカラーのキッチンパネル、大理石のキッチンパネル、シルバーの調理設備、セラミックタイルの床、茶色い床、グレーのキッチンカウンター) の写真
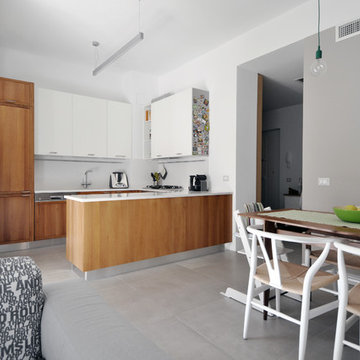
Cucina
他の地域にあるお手頃価格の小さな北欧スタイルのおしゃれなキッチン (ドロップインシンク、落し込みパネル扉のキャビネット、中間色木目調キャビネット、クオーツストーンカウンター、ベージュキッチンパネル、大理石のキッチンパネル、シルバーの調理設備、セラミックタイルの床、グレーの床、ベージュのキッチンカウンター) の写真
他の地域にあるお手頃価格の小さな北欧スタイルのおしゃれなキッチン (ドロップインシンク、落し込みパネル扉のキャビネット、中間色木目調キャビネット、クオーツストーンカウンター、ベージュキッチンパネル、大理石のキッチンパネル、シルバーの調理設備、セラミックタイルの床、グレーの床、ベージュのキッチンカウンター) の写真
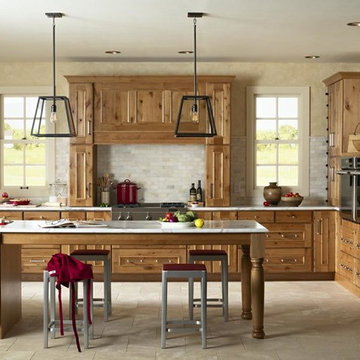
オレンジカウンティにある中くらいなラスティックスタイルのおしゃれなキッチン (落し込みパネル扉のキャビネット、中間色木目調キャビネット、大理石カウンター、グレーのキッチンパネル、大理石のキッチンパネル、シルバーの調理設備、セラミックタイルの床、ベージュの床) の写真
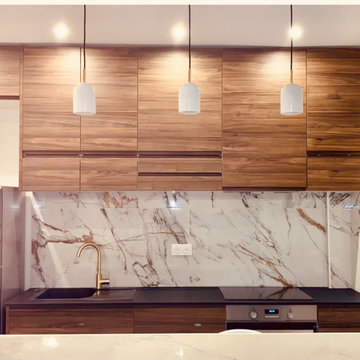
Cuisine que nous avons ouvert sur l’espace sejour, nous avons integré une bobliotheque dans la poutre de soutien, espace repas.
パリにある中くらいなコンテンポラリースタイルのおしゃれなキッチン (アンダーカウンターシンク、落し込みパネル扉のキャビネット、中間色木目調キャビネット、大理石カウンター、白いキッチンパネル、大理石のキッチンパネル、シルバーの調理設備、セラミックタイルの床、白いキッチンカウンター、格子天井) の写真
パリにある中くらいなコンテンポラリースタイルのおしゃれなキッチン (アンダーカウンターシンク、落し込みパネル扉のキャビネット、中間色木目調キャビネット、大理石カウンター、白いキッチンパネル、大理石のキッチンパネル、シルバーの調理設備、セラミックタイルの床、白いキッチンカウンター、格子天井) の写真
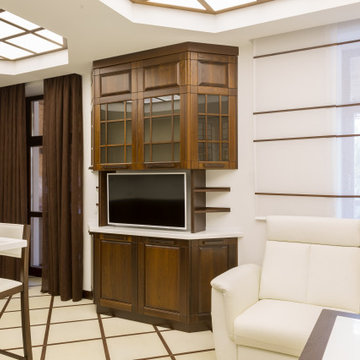
Японские панели из белого плотного тюля с деревянными планками по горизонтали отлично сочетаются со стилевым оформлением всей кухни. Коричневый тюль перекрывает выход на балкон и открытую террасу. Шторы выполнены из одинаковой по качеству ткани, но разного цвета.
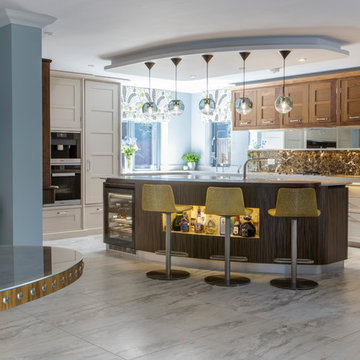
トランジショナルスタイルのおしゃれなキッチン (落し込みパネル扉のキャビネット、人工大理石カウンター、茶色いキッチンパネル、大理石のキッチンパネル、パネルと同色の調理設備、セラミックタイルの床、グレーの床、中間色木目調キャビネット、白いキッチンカウンター) の写真
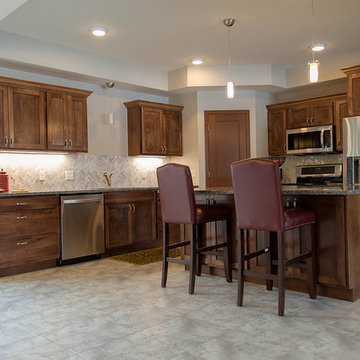
他の地域にある広いトラディショナルスタイルのおしゃれなキッチン (ドロップインシンク、落し込みパネル扉のキャビネット、中間色木目調キャビネット、御影石カウンター、グレーのキッチンパネル、大理石のキッチンパネル、シルバーの調理設備、セラミックタイルの床、グレーの床) の写真
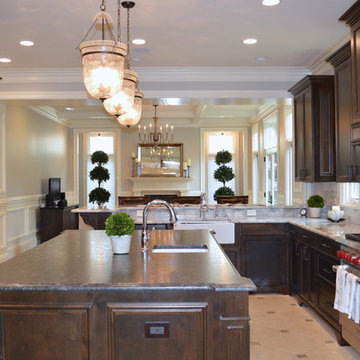
シカゴにある広いトランジショナルスタイルのおしゃれなキッチン (アンダーカウンターシンク、落し込みパネル扉のキャビネット、茶色いキャビネット、大理石カウンター、白いキッチンパネル、大理石のキッチンパネル、セラミックタイルの床、ベージュの床、白いキッチンカウンター) の写真
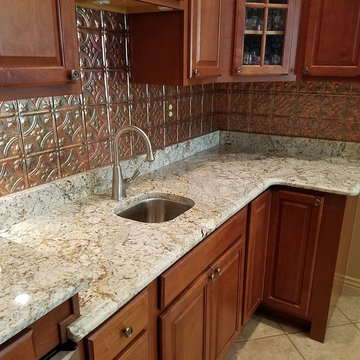
オースティンにあるお手頃価格の中くらいな地中海スタイルのおしゃれなキッチン (アンダーカウンターシンク、落し込みパネル扉のキャビネット、中間色木目調キャビネット、大理石カウンター、ベージュキッチンパネル、大理石のキッチンパネル、シルバーの調理設備、セラミックタイルの床) の写真
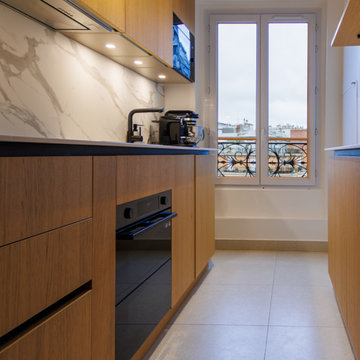
Bienvenue dans cette cuisine harmonisant l'authenticité du bois et de la modernité du marbre blanc.
Nous nous adaptons à tout vos projets et nous faisons en sorte que tout le monde s'y sente bien.
Nous pensons également au confort de nos amis à quatre pattes !
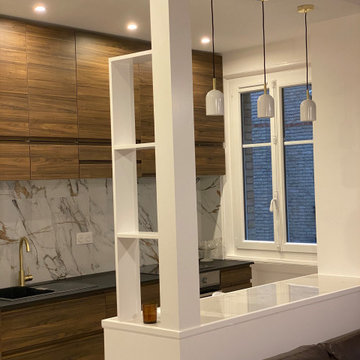
Cuisine que nous avons ouvert sur l’espace sejour, nous avons integré une bobliotheque dans la poutre de soutien, espace repas.
パリにある中くらいなコンテンポラリースタイルのおしゃれなキッチン (アンダーカウンターシンク、落し込みパネル扉のキャビネット、中間色木目調キャビネット、大理石カウンター、白いキッチンパネル、大理石のキッチンパネル、シルバーの調理設備、セラミックタイルの床、白いキッチンカウンター、格子天井) の写真
パリにある中くらいなコンテンポラリースタイルのおしゃれなキッチン (アンダーカウンターシンク、落し込みパネル扉のキャビネット、中間色木目調キャビネット、大理石カウンター、白いキッチンパネル、大理石のキッチンパネル、シルバーの調理設備、セラミックタイルの床、白いキッチンカウンター、格子天井) の写真
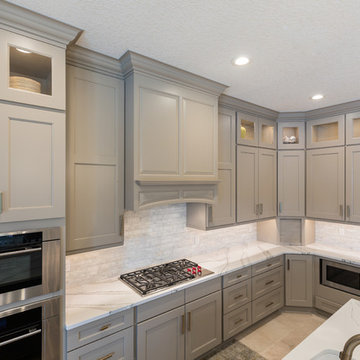
ジャクソンビルにある中くらいなおしゃれなキッチン (アンダーカウンターシンク、落し込みパネル扉のキャビネット、茶色いキャビネット、クオーツストーンカウンター、白いキッチンパネル、大理石のキッチンパネル、シルバーの調理設備、セラミックタイルの床、マルチカラーの床、白いキッチンカウンター) の写真
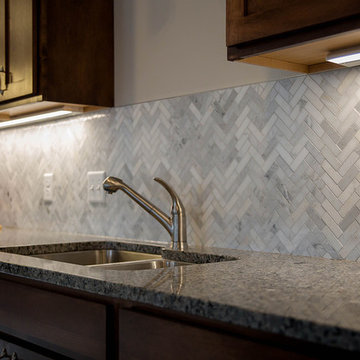
他の地域にある広いトラディショナルスタイルのおしゃれなキッチン (ドロップインシンク、落し込みパネル扉のキャビネット、中間色木目調キャビネット、御影石カウンター、グレーのキッチンパネル、大理石のキッチンパネル、シルバーの調理設備、セラミックタイルの床、グレーの床、グレーとクリーム色) の写真
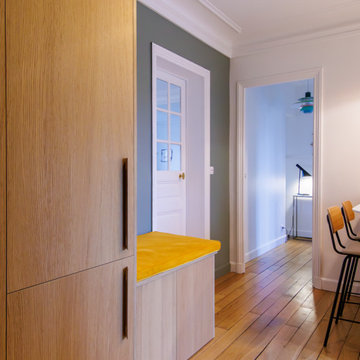
Bienvenue dans cette cuisine harmonisant l'authenticité du bois et de la modernité du marbre blanc.
Nous nous adaptons à tout vos projets et nous faisons en sorte que tout le monde s'y sente bien.
Nous pensons également au confort de nos amis à quatre pattes !
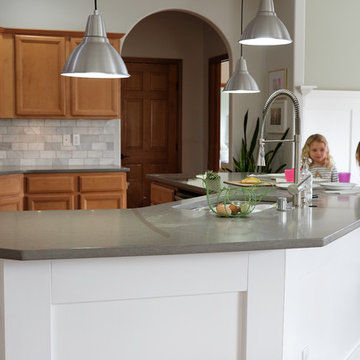
AFTER photo of the kitchen. We kept the cabinets and didn't even paint them white! The house boasted maple trim, solid maple doors and plenty of maple cabinetry in the kitchen. The beauty of wood cabinets was lost in the sea of tan paint, brown tile and brown laminate countertops (see BEFORE photo). To make the maple cabinets more appealing we combined paired them with cooler colors. The wall color above the cabinets is Benjamin Moore Horizon which we used throughout the family room as well. Then we added marble subway tile for a backsplash. The marble has golden and gray veining to tie in the color of the cabinets with the gray countertops. The countertops are "cement" colored Corian. We also made the decision to cut down the bi-level island so that it is all one level. Although the higher level in the BEFORE photo hid the sink and any mess inside, it really made it unusable for our family. The upper level counter was hardly 12" deep (only slightly larger than a dinner plate) so cups were constantly getting knocked off. By making the island all one height I gained a huge amount of workspace in the kitchen as well as a good space for counter height seating. The backside of the island is clad in the same pattern of modern wainscoting as the dining room. Pendant lights were placed above the island were canned lights were before.
Design and Photography by Elizabeth Conrad
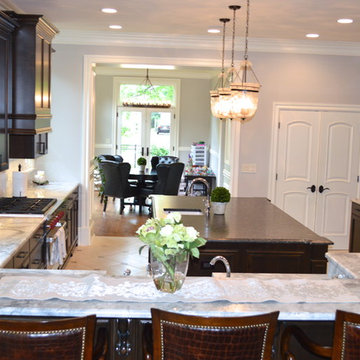
シカゴにある広いトラディショナルスタイルのおしゃれなキッチン (アンダーカウンターシンク、落し込みパネル扉のキャビネット、茶色いキャビネット、大理石カウンター、白いキッチンパネル、大理石のキッチンパネル、セラミックタイルの床、ベージュの床、白いキッチンカウンター) の写真
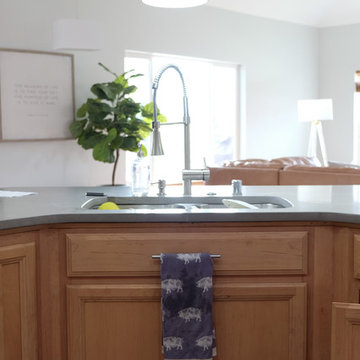
View of Family Room from kitchen sink
Design and Photography by Elizabeth Conrad
シアトルにある高級な中くらいなおしゃれなキッチン (アンダーカウンターシンク、落し込みパネル扉のキャビネット、中間色木目調キャビネット、クオーツストーンカウンター、マルチカラーのキッチンパネル、大理石のキッチンパネル、シルバーの調理設備、セラミックタイルの床、茶色い床、グレーのキッチンカウンター) の写真
シアトルにある高級な中くらいなおしゃれなキッチン (アンダーカウンターシンク、落し込みパネル扉のキャビネット、中間色木目調キャビネット、クオーツストーンカウンター、マルチカラーのキッチンパネル、大理石のキッチンパネル、シルバーの調理設備、セラミックタイルの床、茶色い床、グレーのキッチンカウンター) の写真
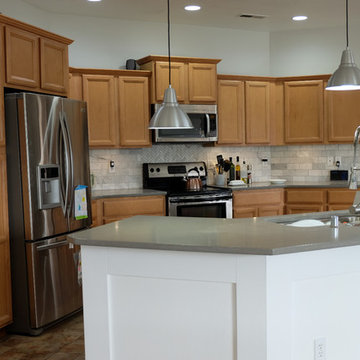
AFTER photo of the kitchen. We kept the cabinets and didn't even paint them white! The house boasted maple trim, solid maple doors and plenty of maple cabinetry in the kitchen. The beauty of wood cabinets was lost in the sea of tan paint, brown tile and brown laminate countertops (see BEFORE photo). To make the maple cabinets more appealing we combined paired them with cooler colors. The wall color above the cabinets is Benjamin Moore Horizon which we used throughout the family room as well. Then we added marble subway tile for a backsplash. The marble has golden and gray veining to tie in the color of the cabinets with the gray countertops. The countertops are "cement" colored Corian. We also made the decision to cut down the bi-level island so that it is all one level. Although the higher level in the BEFORE photo hid the sink and any mess inside, it really made it unusable for our family. The upper level counter was hardly 12" deep (only slightly larger than a dinner plate) so cups were constantly getting knocked off. By making the island all one height I gained a huge amount of workspace in the kitchen as well as a good space for counter height seating. The backside of the island is clad in the same pattern of modern wainscoting as the dining room. Pendant lights were placed above the island were canned lights were before.
Design and Photography by Elizabeth Conrad
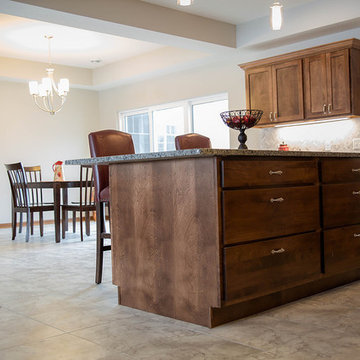
他の地域にある広いトラディショナルスタイルのおしゃれなキッチン (ドロップインシンク、落し込みパネル扉のキャビネット、中間色木目調キャビネット、御影石カウンター、グレーのキッチンパネル、大理石のキッチンパネル、シルバーの調理設備、セラミックタイルの床、グレーの床) の写真
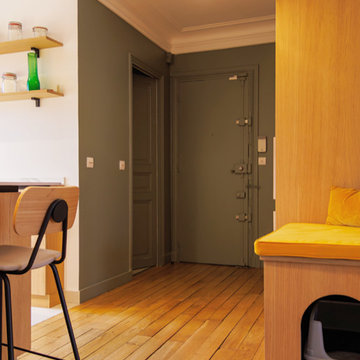
Bienvenue dans cette cuisine harmonisant l'authenticité du bois et de la modernité du marbre blanc.
Nous nous adaptons à tout vos projets et nous faisons en sorte que tout le monde s'y sente bien.
Nous pensons également au confort de nos amis à quatre pattes !
キッチン (大理石のキッチンパネル、茶色いキャビネット、中間色木目調キャビネット、落し込みパネル扉のキャビネット、セラミックタイルの床、合板フローリング) の写真
1