ラグジュアリーなキッチン (大理石のキッチンパネル、木材のキッチンパネル、青い床、緑の床) の写真
絞り込み:
資材コスト
並び替え:今日の人気順
写真 1〜20 枚目(全 25 枚)
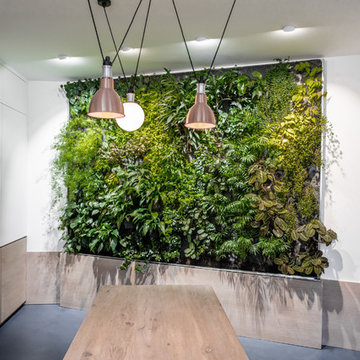
Stéphane Deroussent
パリにあるラグジュアリーな広いコンテンポラリースタイルのおしゃれなコの字型キッチン (一体型シンク、大理石カウンター、白いキッチンパネル、大理石のキッチンパネル、パネルと同色の調理設備、コンクリートの床、青い床、白いキッチンカウンター) の写真
パリにあるラグジュアリーな広いコンテンポラリースタイルのおしゃれなコの字型キッチン (一体型シンク、大理石カウンター、白いキッチンパネル、大理石のキッチンパネル、パネルと同色の調理設備、コンクリートの床、青い床、白いキッチンカウンター) の写真

Old World Mix of Spanish and English graces this completely remodeled old home in Hope Ranch, Santa Barbara. All new painted cabinets throughout, with glossy and satin finishes mixed with antiques discovered throughout the world. A wonderful mix of the owner's antique red rugs over the slate and bleached walnut floors pared with an eclectic modern art collection give a contemporary feel to this old style villa. A new pantry crafted from the unused 'maids room' attaches to the kitchen with a glossy blue island and white cabinetry. Large red velvet drapes separate the very large great room with the limestone fireplace and oversized upholstery from the kitchen area. Upstairs the library is created from an attic space, with long cushioned window seats in a wild mix of reds and blues. Several unique upstairs rooms for guests with on suite baths in different colors and styles. Black and white bath, Red bedroom, blue bedrooms, all with unique art. Off of the master features a sun room with a long, low extra long sofa, grass shades and soft drapes.
Project Location Hope Ranch, Santa Barbara. From their beautiful resort town of Ojai, they serve clients in Montecito, Hope Ranch, Malibu, Westlake and Calabasas, across the tri-county areas of Santa Barbara, Ventura and Los Angeles, south to Hidden Hills- north through Solvang and more.
John Madden Construction

Rénovation complète d'un bel haussmannien de 112m2 avec le déplacement de la cuisine dans l'espace à vivre. Ouverture des cloisons et création d'une cuisine ouverte avec ilot. Création de plusieurs aménagements menuisés sur mesure dont bibliothèque et dressings. Rénovation de deux salle de bains.

One word describes the lake level after the remodel... FUN! We went from drab brown and black to bright and colorful. The concrete floors were refinished a beautiful blue. Cabinets went from black to a soft gray. We kept the original stone around the bar, and replaced wood countertops with a beautiful quartzite. An outdated backsplash went from bland to bold with this marble geometric pattern. Multi-color velvet from Jane Churchill (Cowtan & Tout) covers the bar stools by Tomlinson. Credenza is by Planum.
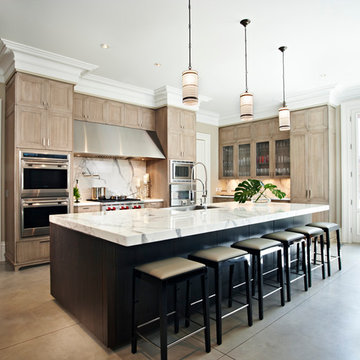
トロントにあるラグジュアリーな広いトランジショナルスタイルのおしゃれなキッチン (エプロンフロントシンク、シェーカースタイル扉のキャビネット、中間色木目調キャビネット、大理石カウンター、白いキッチンパネル、大理石のキッチンパネル、シルバーの調理設備、セメントタイルの床、緑の床、白いキッチンカウンター) の写真
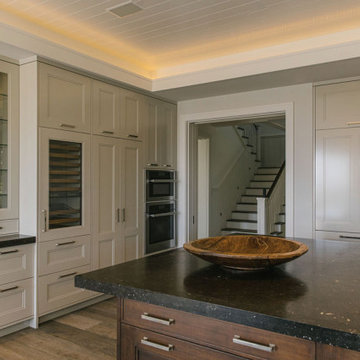
Burdge Architects- Traditional Cape Cod Style Home. Located in Malibu, CA.
ロサンゼルスにあるラグジュアリーな広いビーチスタイルのおしゃれなキッチン (ドロップインシンク、インセット扉のキャビネット、白いキャビネット、ライムストーンカウンター、グレーのキッチンパネル、大理石のキッチンパネル、シルバーの調理設備、淡色無垢フローリング、緑の床、黒いキッチンカウンター、塗装板張りの天井) の写真
ロサンゼルスにあるラグジュアリーな広いビーチスタイルのおしゃれなキッチン (ドロップインシンク、インセット扉のキャビネット、白いキャビネット、ライムストーンカウンター、グレーのキッチンパネル、大理石のキッチンパネル、シルバーの調理設備、淡色無垢フローリング、緑の床、黒いキッチンカウンター、塗装板張りの天井) の写真
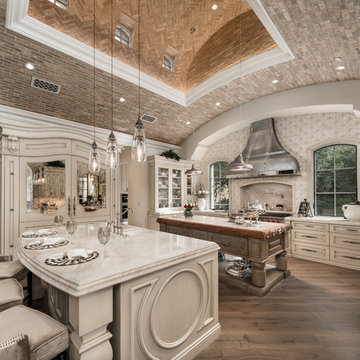
World Renowned Interior Design Firm Fratantoni Interior Designers created these beautiful home designs! They design homes for families all over the world in any size and style. They also have in-house Architecture Firm Fratantoni Design and world class Luxury Home Building Firm Fratantoni Luxury Estates! Hire one or all three companies to design, build and or remodel your home!
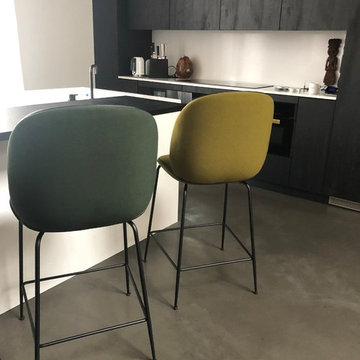
Chaises hautes Beetle :
Les créateurs ont puisé leur inspiration dans la forme d'une carapace et dans la structure d'un scarabée
Mes clients désiraient une assise très confortable, j'ai proposé la Beetle, la Rolls des chaises hautes !
dessinée par le studio Gamfratesi (créé par 2 jeunes designers Stine Gam et Enrico Fratesi) c'est un joli mélange entre le design italien et le chic scandinave
h(O)me Attitudes les a travaillé en 2 couleurs de vert pour animer la cuisine blanche et noir, une alliance très réussie
Création www.homeattitudes.net
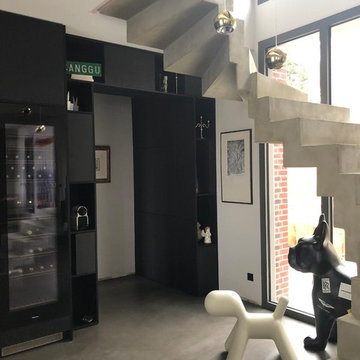
La Cuisine Schröeder et sa cave à vin
Escalier Béton
Fenêtre métal gris
Chien Magis dessiné par le designer Eero Aarnio
en polyéthylène usage indoor ou outdoor.
Création & Photos www.homeattitudes.net
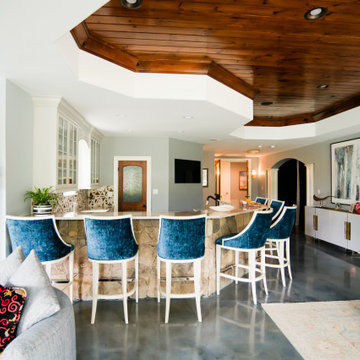
One word describes the lake level after the remodel... FUN! We went from drab brown and black to bright and colorful. The concrete floors were refinished a beautiful blue. Cabinets went from black to a soft gray. We kept the original stone around the bar, and replaced wood countertops with a beautiful quartzite. An outdated backsplash went from bland to bold with this marble geometric pattern. Multi-color velvet from Jane Churchill (Cowtan & Tout) covers the bar stools by Tomlinson. Credenza is by Planum.
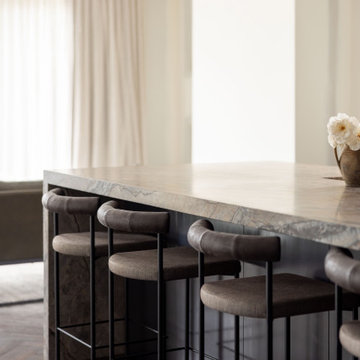
Kitchen
クライストチャーチにあるラグジュアリーな広いトラディショナルスタイルのおしゃれなキッチン (一体型シンク、オープンシェルフ、茶色いキャビネット、大理石カウンター、マルチカラーのキッチンパネル、大理石のキッチンパネル、黒い調理設備、濃色無垢フローリング、緑の床、マルチカラーのキッチンカウンター) の写真
クライストチャーチにあるラグジュアリーな広いトラディショナルスタイルのおしゃれなキッチン (一体型シンク、オープンシェルフ、茶色いキャビネット、大理石カウンター、マルチカラーのキッチンパネル、大理石のキッチンパネル、黒い調理設備、濃色無垢フローリング、緑の床、マルチカラーのキッチンカウンター) の写真

Rénovation complète d'un bel haussmannien de 112m2 avec le déplacement de la cuisine dans l'espace à vivre. Ouverture des cloisons et création d'une cuisine ouverte avec ilot. Création de plusieurs aménagements menuisés sur mesure dont bibliothèque et dressings. Rénovation de deux salle de bains.
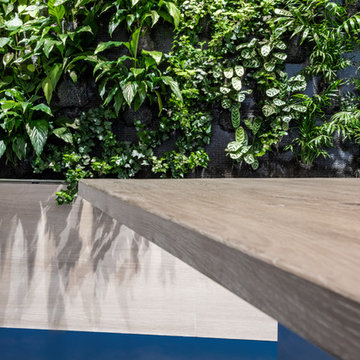
Stéphane Deroussent
パリにあるラグジュアリーな広いコンテンポラリースタイルのおしゃれなコの字型キッチン (一体型シンク、大理石カウンター、白いキッチンパネル、大理石のキッチンパネル、パネルと同色の調理設備、コンクリートの床、青い床、白いキッチンカウンター) の写真
パリにあるラグジュアリーな広いコンテンポラリースタイルのおしゃれなコの字型キッチン (一体型シンク、大理石カウンター、白いキッチンパネル、大理石のキッチンパネル、パネルと同色の調理設備、コンクリートの床、青い床、白いキッチンカウンター) の写真

Stéphane Deroussent
パリにあるラグジュアリーな広いコンテンポラリースタイルのおしゃれなコの字型キッチン (一体型シンク、大理石カウンター、白いキッチンパネル、大理石のキッチンパネル、パネルと同色の調理設備、コンクリートの床、青い床、白いキッチンカウンター) の写真
パリにあるラグジュアリーな広いコンテンポラリースタイルのおしゃれなコの字型キッチン (一体型シンク、大理石カウンター、白いキッチンパネル、大理石のキッチンパネル、パネルと同色の調理設備、コンクリートの床、青い床、白いキッチンカウンター) の写真
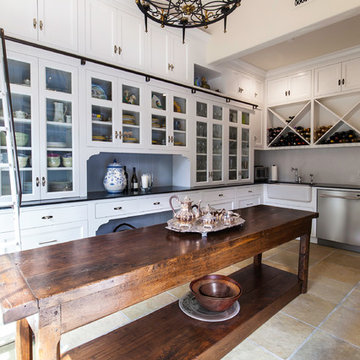
Old World Mix of Spanish and English graces this completely remodeled old home in Hope Ranch, Santa Barbara. All new painted cabinets throughout, with glossy and satin finishes mixed with antiques discovered throughout the world. A wonderful mix of the owner's antique red rugs over the slate and bleached walnut floors pared with an eclectic modern art collection give a contemporary feel to this old style villa. A new pantry crafted from the unused 'maids room' attaches to the kitchen with a glossy blue island and white cabinetry. Large red velvet drapes separate the very large great room with the limestone fireplace and oversized upholstery from the kitchen area. Upstairs the library is created from an attic space, with long cushioned window seats in a wild mix of reds and blues. Several unique upstairs rooms for guests with on suite baths in different colors and styles. Black and white bath, Red bedroom, blue bedrooms, all with unique art. Off of the master features a sun room with a long, low extra long sofa, grass shades and soft drapes.
Project Location Hope Ranch, Santa Barbara. From their beautiful resort town of Ojai, they serve clients in Montecito, Hope Ranch, Malibu, Westlake and Calabasas, across the tri-county areas of Santa Barbara, Ventura and Los Angeles, south to Hidden Hills- north through Solvang and more.
John Madden Construction
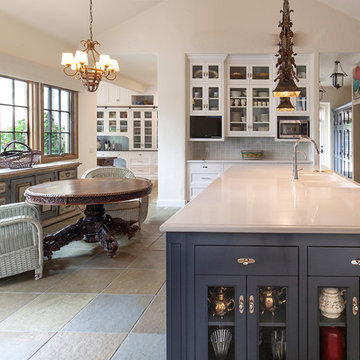
Old World Mix of Spanish and English graces this completely remodeled old home in Hope Ranch, Santa Barbara. All new painted cabinets throughout, with glossy and satin finishes mixed with antiques discovered throughout the world. A wonderful mix of the owner's antique red rugs over the slate and bleached walnut floors pared with an eclectic modern art collection give a contemporary feel to this old style villa. A new pantry crafted from the unused 'maids room' attaches to the kitchen with a glossy blue island and white cabinetry. Large red velvet drapes separate the very large great room with the limestone fireplace and oversized upholstery from the kitchen area. Upstairs the library is created from an attic space, with long cushioned window seats in a wild mix of reds and blues. Several unique upstairs rooms for guests with on suite baths in different colors and styles. Black and white bath, Red bedroom, blue bedrooms, all with unique art. Off of the master features a sun room with a long, low extra long sofa, grass shades and soft drapes.
Project Location Hope Ranch, Santa Barbara. From their beautiful resort town of Ojai, they serve clients in Montecito, Hope Ranch, Malibu, Westlake and Calabasas, across the tri-county areas of Santa Barbara, Ventura and Los Angeles, south to Hidden Hills- north through Solvang and more.
John Madden Construction
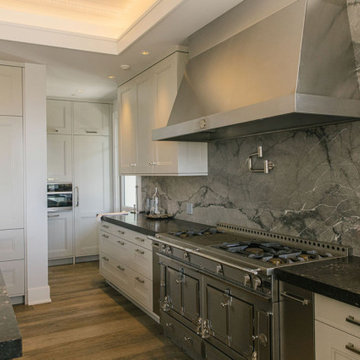
Burdge Architects- Traditional Cape Cod Style Home. Located in Malibu, CA.
ロサンゼルスにあるラグジュアリーな広いビーチスタイルのおしゃれなキッチン (ドロップインシンク、インセット扉のキャビネット、白いキャビネット、ライムストーンカウンター、グレーのキッチンパネル、大理石のキッチンパネル、シルバーの調理設備、淡色無垢フローリング、緑の床、黒いキッチンカウンター、塗装板張りの天井) の写真
ロサンゼルスにあるラグジュアリーな広いビーチスタイルのおしゃれなキッチン (ドロップインシンク、インセット扉のキャビネット、白いキャビネット、ライムストーンカウンター、グレーのキッチンパネル、大理石のキッチンパネル、シルバーの調理設備、淡色無垢フローリング、緑の床、黒いキッチンカウンター、塗装板張りの天井) の写真
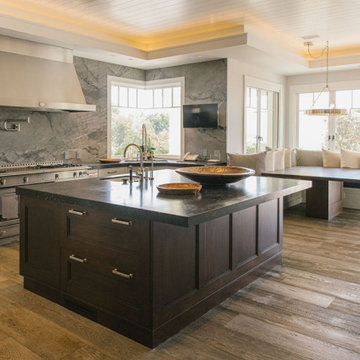
Burdge Architects- Traditional Cape Cod Style Home. Located in Malibu, CA.
ロサンゼルスにあるラグジュアリーな広いビーチスタイルのおしゃれなキッチン (ドロップインシンク、インセット扉のキャビネット、白いキャビネット、ライムストーンカウンター、グレーのキッチンパネル、大理石のキッチンパネル、シルバーの調理設備、淡色無垢フローリング、緑の床、黒いキッチンカウンター、塗装板張りの天井) の写真
ロサンゼルスにあるラグジュアリーな広いビーチスタイルのおしゃれなキッチン (ドロップインシンク、インセット扉のキャビネット、白いキャビネット、ライムストーンカウンター、グレーのキッチンパネル、大理石のキッチンパネル、シルバーの調理設備、淡色無垢フローリング、緑の床、黒いキッチンカウンター、塗装板張りの天井) の写真
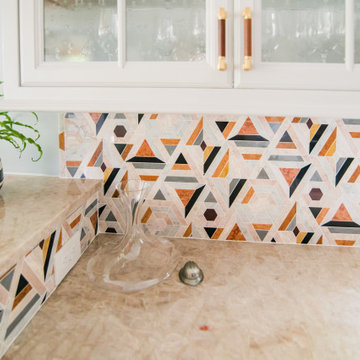
One word describes the lake level after the remodel... FUN! We went from drab brown and black to bright and colorful. The concrete floors were refinished a beautiful blue. Cabinets went from black to a soft gray. We kept the original stone around the bar, and replaced wood countertops with a beautiful quartzite. An outdated backsplash went from bland to bold with this marble geometric pattern. Multi-color velvet from Jane Churchill (Cowtan & Tout) covers the bar stools by Tomlinson. Credenza is by Planum.
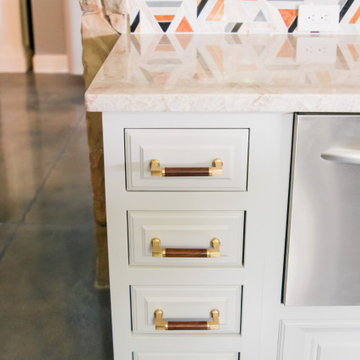
One word describes the lake level after the remodel... FUN! We went from drab brown and black to bright and colorful. The concrete floors were refinished a beautiful blue. Cabinets went from black to a soft gray. We kept the original stone around the bar, and replaced wood countertops with a beautiful quartzite. An outdated backsplash went from bland to bold with this marble geometric pattern. Multi-color velvet from Jane Churchill (Cowtan & Tout) covers the bar stools by Tomlinson. Credenza is by Planum.
ラグジュアリーなキッチン (大理石のキッチンパネル、木材のキッチンパネル、青い床、緑の床) の写真
1