キッチン (大理石のキッチンパネル、石スラブのキッチンパネル、グレーのキャビネット、緑のキャビネット、フラットパネル扉のキャビネット、コンクリートカウンター、テラゾーカウンター、タイルカウンター、木材カウンター、無垢フローリング、クッションフロア) の写真
絞り込み:
資材コスト
並び替え:今日の人気順
写真 1〜20 枚目(全 42 枚)

ニューヨークにある中くらいなトラディショナルスタイルのおしゃれなキッチン (フラットパネル扉のキャビネット、グレーのキッチンパネル、茶色い床、アイランドなし、コンクリートカウンター、一体型シンク、グレーのキャビネット、石スラブのキッチンパネル、無垢フローリング) の写真

ロサンゼルスにあるお手頃価格の中くらいな地中海スタイルのおしゃれなキッチン (アンダーカウンターシンク、フラットパネル扉のキャビネット、緑のキャビネット、木材カウンター、緑のキッチンパネル、大理石のキッチンパネル、シルバーの調理設備、無垢フローリング、茶色い床、緑のキッチンカウンター、三角天井) の写真
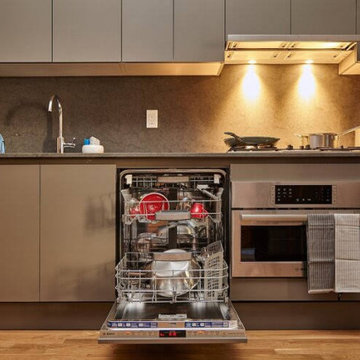
This is 8,000 square foot brownstone "gut" renovation project with a garden located in Hamilton Heights. All Renovation Construction renovated this late 19th century landmark brownstone into seven residential units for developer committed to upper Manhattan. The structure was erected as a member of the so-called “boudoir houses” on St. Nicholas Avenue. It is landmarked in the Harlem - Sugar Hill Historic District.

B&W Contemporary kitchen photography project South Boston
Designer: Amy Lynn Interiors
Photography: Keitaro Yoshioka Photography
ボストンにあるコンテンポラリースタイルのおしゃれなキッチン (フラットパネル扉のキャビネット、グレーのキャビネット、木材カウンター、白いキッチンパネル、石スラブのキッチンパネル、パネルと同色の調理設備、無垢フローリング、茶色い床、白いキッチンカウンター) の写真
ボストンにあるコンテンポラリースタイルのおしゃれなキッチン (フラットパネル扉のキャビネット、グレーのキャビネット、木材カウンター、白いキッチンパネル、石スラブのキッチンパネル、パネルと同色の調理設備、無垢フローリング、茶色い床、白いキッチンカウンター) の写真
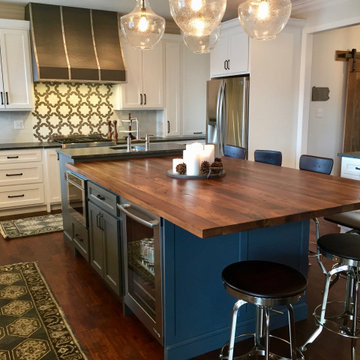
他の地域にある高級な広いカントリー風のおしゃれなキッチン (エプロンフロントシンク、フラットパネル扉のキャビネット、グレーのキャビネット、木材カウンター、白いキッチンパネル、大理石のキッチンパネル、シルバーの調理設備、無垢フローリング、茶色い床、茶色いキッチンカウンター) の写真
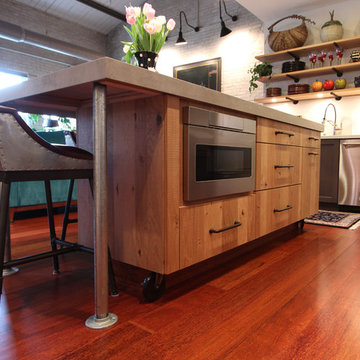
Rough sawn oak veneer cabinets in a natural finish was used on the island to bring an updated barn board look to this remodeled kitchen. The same wood was used on the floating shelves and on a panel behind the range hood (not shown). Topping it with a countertop material called Neolith, in Beton, and incorporating a 3" drop mitred edge helps bring the loft feeling of the rest of the loft into the kitchen.
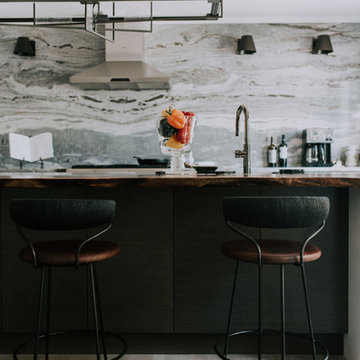
クリーブランドにある高級な中くらいなコンテンポラリースタイルのおしゃれなキッチン (アンダーカウンターシンク、フラットパネル扉のキャビネット、グレーのキャビネット、マルチカラーのキッチンパネル、石スラブのキッチンパネル、シルバーの調理設備、無垢フローリング、グレーの床、木材カウンター) の写真
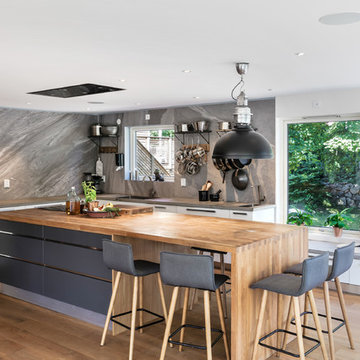
ヨーテボリにある広いインダストリアルスタイルのおしゃれなキッチン (フラットパネル扉のキャビネット、グレーのキャビネット、木材カウンター、無垢フローリング、ベージュの床、ベージュのキッチンカウンター、シングルシンク、グレーのキッチンパネル、石スラブのキッチンパネル) の写真
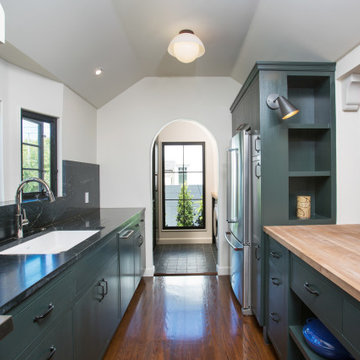
ロサンゼルスにあるお手頃価格の中くらいな地中海スタイルのおしゃれなキッチン (アンダーカウンターシンク、フラットパネル扉のキャビネット、緑のキャビネット、木材カウンター、緑のキッチンパネル、大理石のキッチンパネル、シルバーの調理設備、無垢フローリング、茶色い床、緑のキッチンカウンター、三角天井) の写真
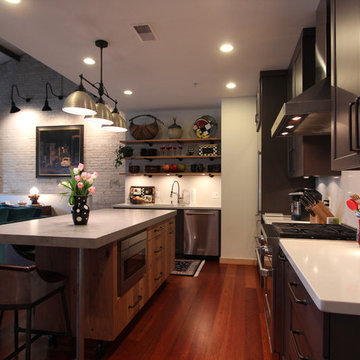
This newly remodeled kitchen in an old industrial building with exposed brick features an industrial looking kitchen. The perimeter cabinets are grey stained maple and the island is a rough sawn oak veneer that adds so much texture and life into the space. The perimeter countertops are a marble looking quartz and the island is Beton Neolith which looks like concrete but wears like tile. All the appliances are stainless steel. The island features casters on the bottom and the floating shelf support is plumbing pipe spray painted black.
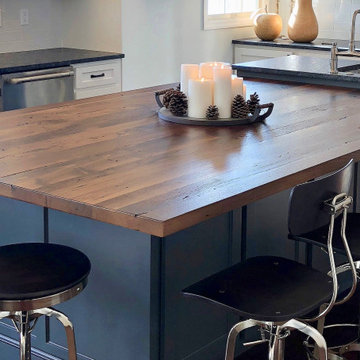
Antique wormy chestnut beams salvaged from a barn in Pennsylvania were used to create this massive, family-friendly island countertop.
他の地域にある高級な広いカントリー風のおしゃれなキッチン (エプロンフロントシンク、フラットパネル扉のキャビネット、グレーのキャビネット、木材カウンター、白いキッチンパネル、大理石のキッチンパネル、シルバーの調理設備、無垢フローリング、茶色い床、茶色いキッチンカウンター) の写真
他の地域にある高級な広いカントリー風のおしゃれなキッチン (エプロンフロントシンク、フラットパネル扉のキャビネット、グレーのキャビネット、木材カウンター、白いキッチンパネル、大理石のキッチンパネル、シルバーの調理設備、無垢フローリング、茶色い床、茶色いキッチンカウンター) の写真
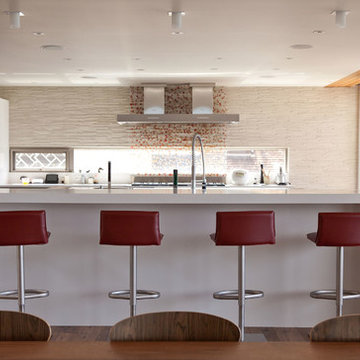
Leigh Morrison
ハワイにあるラグジュアリーな巨大なモダンスタイルのおしゃれなキッチン (ダブルシンク、フラットパネル扉のキャビネット、グレーのキャビネット、木材カウンター、グレーのキッチンパネル、石スラブのキッチンパネル、シルバーの調理設備、無垢フローリング) の写真
ハワイにあるラグジュアリーな巨大なモダンスタイルのおしゃれなキッチン (ダブルシンク、フラットパネル扉のキャビネット、グレーのキャビネット、木材カウンター、グレーのキッチンパネル、石スラブのキッチンパネル、シルバーの調理設備、無垢フローリング) の写真
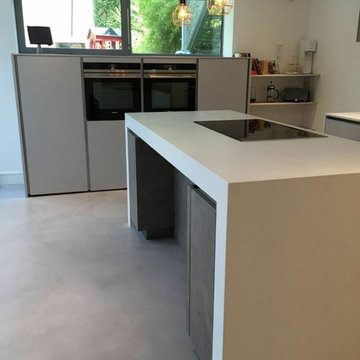
This kitchen was designed by our lead designer Tom. He has made full use of the available space using an ingenious shorterned furniture below the window and large centre island with storage.
The kitchen’s key features are:
Matt Taupe and Concrete Furniture
Bespoke 100mm Matt finish worktops
Quooker boiling water tap with fresh water switch
Siemens iQ range of appliances
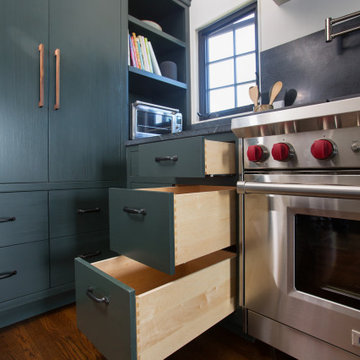
ロサンゼルスにあるお手頃価格の中くらいな地中海スタイルのおしゃれなキッチン (アンダーカウンターシンク、フラットパネル扉のキャビネット、緑のキャビネット、木材カウンター、緑のキッチンパネル、大理石のキッチンパネル、シルバーの調理設備、無垢フローリング、茶色い床、緑のキッチンカウンター、三角天井) の写真
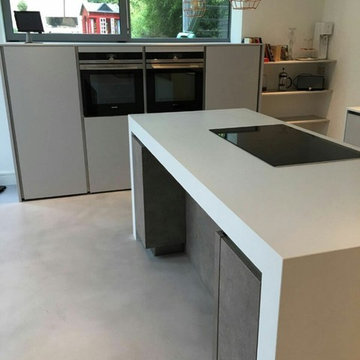
This kitchen was designed by our lead designer Tom. He has made full use of the available space using an ingenious shorterned furniture below the window and large centre island with storage.
The kitchen’s key features are:
Matt Taupe and Concrete Furniture
Bespoke 100mm Matt finish worktops
Quooker boiling water tap with fresh water switch
Siemens iQ range of appliances
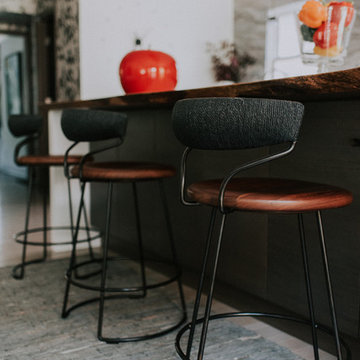
クリーブランドにある高級な中くらいなコンテンポラリースタイルのおしゃれなキッチン (アンダーカウンターシンク、フラットパネル扉のキャビネット、グレーのキャビネット、木材カウンター、マルチカラーのキッチンパネル、石スラブのキッチンパネル、シルバーの調理設備、無垢フローリング、グレーの床) の写真

ロサンゼルスにあるお手頃価格の中くらいな地中海スタイルのおしゃれなキッチン (アンダーカウンターシンク、フラットパネル扉のキャビネット、緑のキャビネット、木材カウンター、緑のキッチンパネル、大理石のキッチンパネル、シルバーの調理設備、無垢フローリング、茶色い床、緑のキッチンカウンター、三角天井) の写真
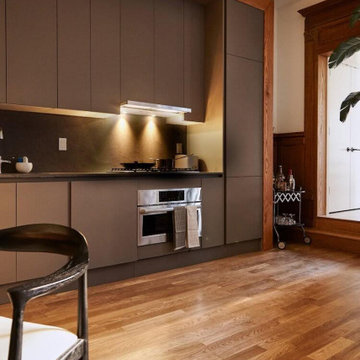
This is 8,000 square foot brownstone "gut" renovation project with a garden located in Hamilton Heights. All Renovation Construction renovated this late 19th century landmark brownstone into seven residential units for developer committed to upper Manhattan. The structure was erected as a member of the so-called “boudoir houses” on St. Nicholas Avenue. It is landmarked in the Harlem - Sugar Hill Historic District.
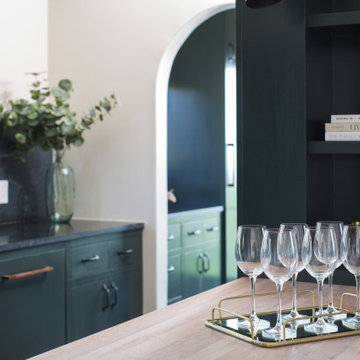
ロサンゼルスにあるお手頃価格の中くらいな地中海スタイルのおしゃれなキッチン (アンダーカウンターシンク、フラットパネル扉のキャビネット、緑のキャビネット、木材カウンター、緑のキッチンパネル、大理石のキッチンパネル、シルバーの調理設備、無垢フローリング、茶色い床、緑のキッチンカウンター、三角天井) の写真
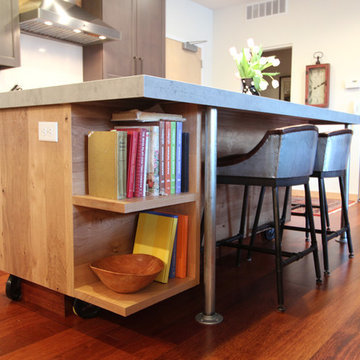
Rough sawn oak veneer cabinets in a natural finish was used on the island to bring an updated barn board look to this remodeled kitchen. The same wood was used on the floating shelves and on a panel behind the range hood (not shown). Topping it with a countertop material called Neolith, in Beton, and incorporating a 3" drop mitred edge helps bring the loft feeling of the rest of the loft into the kitchen. The floating island shelves were custom made to match by the contractor and add great visual interest and storage to this end of the island.
キッチン (大理石のキッチンパネル、石スラブのキッチンパネル、グレーのキャビネット、緑のキャビネット、フラットパネル扉のキャビネット、コンクリートカウンター、テラゾーカウンター、タイルカウンター、木材カウンター、無垢フローリング、クッションフロア) の写真
1