キッチン (大理石のキッチンパネル、ミラータイルのキッチンパネル、ベージュのキャビネット、グレーのキッチンカウンター、マルチカラーのキッチンカウンター) の写真
絞り込み:
資材コスト
並び替え:今日の人気順
写真 1〜20 枚目(全 343 枚)

オレンジカウンティにあるラグジュアリーな広い地中海スタイルのおしゃれなキッチン (落し込みパネル扉のキャビネット、ベージュのキャビネット、マルチカラーのキッチンパネル、大理石のキッチンパネル、マルチカラーのキッチンカウンター、淡色無垢フローリング、茶色い床、表し梁、人工大理石カウンター、パネルと同色の調理設備) の写真
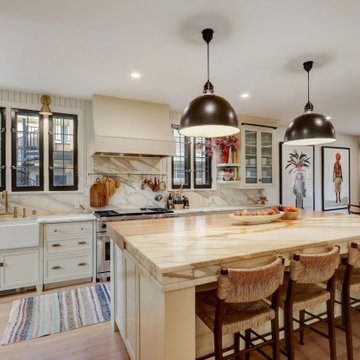
ミルウォーキーにある高級な中くらいなトランジショナルスタイルのおしゃれなキッチン (アンダーカウンターシンク、シェーカースタイル扉のキャビネット、ベージュのキャビネット、大理石カウンター、マルチカラーのキッチンパネル、大理石のキッチンパネル、パネルと同色の調理設備、淡色無垢フローリング、茶色い床、マルチカラーのキッチンカウンター) の写真
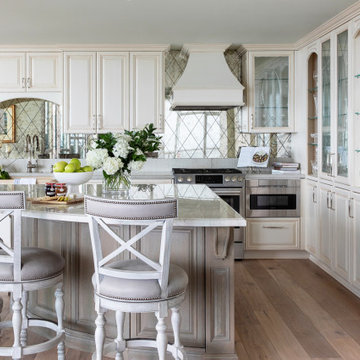
J Hill Interiors transformed a dated downtown condo with little very functionality to offer, into a dream kitchen and bath that has both form and function. The client wanted something elegant and sophisticated but also had to maximize space, storage and conform with their daily lifestyle. Construction done by KC Custom Remodeling.
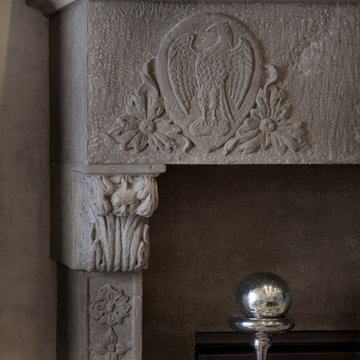
Detail shot of cast stone fireplace hearth.
Peter Leach Photography
他の地域にあるラグジュアリーな広いトランジショナルスタイルのおしゃれなキッチン (アンダーカウンターシンク、インセット扉のキャビネット、ベージュのキャビネット、白いキッチンパネル、大理石のキッチンパネル、ライムストーンの床、ベージュの床、グレーのキッチンカウンター) の写真
他の地域にあるラグジュアリーな広いトランジショナルスタイルのおしゃれなキッチン (アンダーカウンターシンク、インセット扉のキャビネット、ベージュのキャビネット、白いキッチンパネル、大理石のキッチンパネル、ライムストーンの床、ベージュの床、グレーのキッチンカウンター) の写真

他の地域にある広いトランジショナルスタイルのおしゃれなキッチン (エプロンフロントシンク、インセット扉のキャビネット、ベージュのキャビネット、大理石カウンター、マルチカラーのキッチンパネル、大理石のキッチンパネル、シルバーの調理設備、磁器タイルの床、マルチカラーの床、マルチカラーのキッチンカウンター) の写真

シドニーにあるエクレクティックスタイルのおしゃれなアイランドキッチン (アンダーカウンターシンク、ベージュのキャビネット、大理石カウンター、マルチカラーのキッチンパネル、大理石のキッチンパネル、マルチカラーのキッチンカウンター) の写真

Twist Tours
オースティンにあるラグジュアリーな巨大な地中海スタイルのおしゃれなキッチン (アンダーカウンターシンク、シェーカースタイル扉のキャビネット、ベージュのキャビネット、御影石カウンター、青いキッチンパネル、大理石のキッチンパネル、パネルと同色の調理設備、淡色無垢フローリング、グレーの床、グレーのキッチンカウンター) の写真
オースティンにあるラグジュアリーな巨大な地中海スタイルのおしゃれなキッチン (アンダーカウンターシンク、シェーカースタイル扉のキャビネット、ベージュのキャビネット、御影石カウンター、青いキッチンパネル、大理石のキッチンパネル、パネルと同色の調理設備、淡色無垢フローリング、グレーの床、グレーのキッチンカウンター) の写真
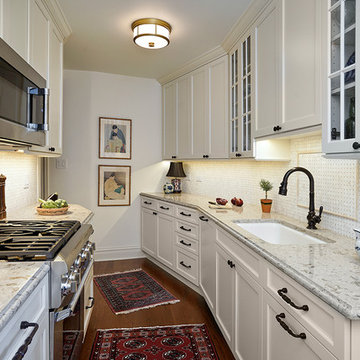
Marcel Page Photography
シカゴにあるお手頃価格の小さなトラディショナルスタイルのおしゃれなキッチン (アンダーカウンターシンク、ガラス扉のキャビネット、ベージュのキャビネット、クオーツストーンカウンター、ベージュキッチンパネル、大理石のキッチンパネル、パネルと同色の調理設備、淡色無垢フローリング、アイランドなし、茶色い床、グレーのキッチンカウンター) の写真
シカゴにあるお手頃価格の小さなトラディショナルスタイルのおしゃれなキッチン (アンダーカウンターシンク、ガラス扉のキャビネット、ベージュのキャビネット、クオーツストーンカウンター、ベージュキッチンパネル、大理石のキッチンパネル、パネルと同色の調理設備、淡色無垢フローリング、アイランドなし、茶色い床、グレーのキッチンカウンター) の写真
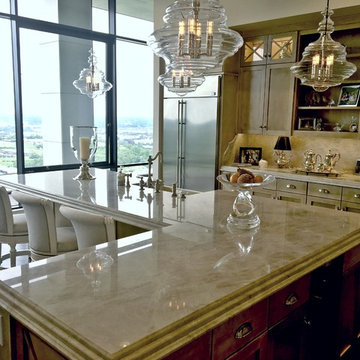
The Kansas City Penthouse has a gorgeous L-Shaped island, kitchen pendant lighting, light kitchen cabinets, and floor-length windows.
カンザスシティにあるラグジュアリーな巨大なモダンスタイルのおしゃれなキッチン (落し込みパネル扉のキャビネット、ベージュのキャビネット、大理石カウンター、マルチカラーのキッチンパネル、大理石のキッチンパネル、濃色無垢フローリング、茶色い床、マルチカラーのキッチンカウンター) の写真
カンザスシティにあるラグジュアリーな巨大なモダンスタイルのおしゃれなキッチン (落し込みパネル扉のキャビネット、ベージュのキャビネット、大理石カウンター、マルチカラーのキッチンパネル、大理石のキッチンパネル、濃色無垢フローリング、茶色い床、マルチカラーのキッチンカウンター) の写真
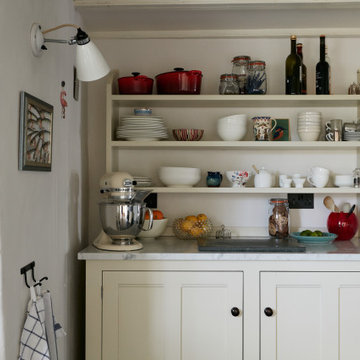
Set in an Area of Outstanding Natural Beauty and a Conservation Area, Harwood Cottage is a Grade II Listed, three bedroom, Georgian cottage located within Old Town in the heart of the iconic North Cornwall coastal village of Boscastle.
The restoration was led by careful consideration of context and materiality. Early engagement with Cornwall Council’s Conservation Officer contributed to the successful outcome of a planning application to replace poorly constructed and unsympathetic modern additions at the rear of the property. The new accommodation delivered an extended kitchen and dining area at ground floor with a new family bathroom above.
Creating a relationship between the house and the extensive gardens, including an idyllic stream which meanders through Boscastle, was a critical element of the brief. This was balanced finely against the sensitivity of the Listed building and its historical significance.
The use of traditional materials and craftmanship ensured the character of the property was maintained, whilst integrating modern forms, materials and sustainable elements such as underfloor heating and super-insulation under the gables made the house fit for contemporary living.
Photograph: Indigo Estate Agents
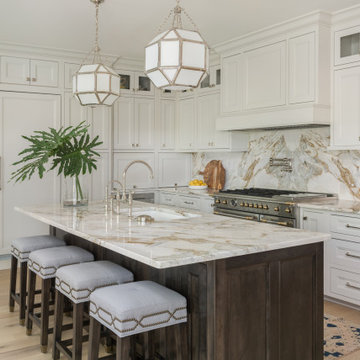
タンパにあるラグジュアリーな広いトランジショナルスタイルのおしゃれなキッチン (アンダーカウンターシンク、インセット扉のキャビネット、ベージュのキャビネット、大理石カウンター、マルチカラーのキッチンパネル、大理石のキッチンパネル、シルバーの調理設備、淡色無垢フローリング、茶色い床、マルチカラーのキッチンカウンター) の写真
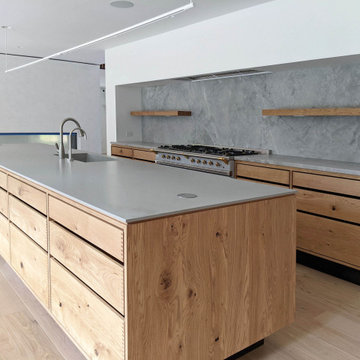
ニューヨークにあるラグジュアリーな巨大な北欧スタイルのおしゃれなキッチン (フラットパネル扉のキャビネット、ベージュのキャビネット、クオーツストーンカウンター、青いキッチンパネル、大理石のキッチンパネル、シルバーの調理設備、グレーのキッチンカウンター) の写真
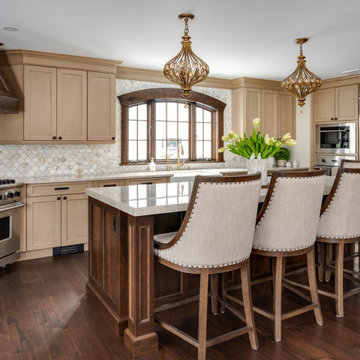
ニューヨークにあるトラディショナルスタイルのおしゃれなキッチン (エプロンフロントシンク、落し込みパネル扉のキャビネット、ベージュのキャビネット、珪岩カウンター、マルチカラーのキッチンパネル、大理石のキッチンパネル、パネルと同色の調理設備、濃色無垢フローリング、茶色い床、マルチカラーのキッチンカウンター) の写真
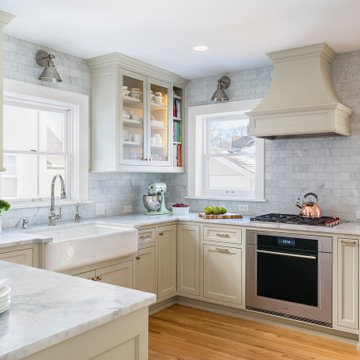
To integrate the rear seating area with the new space a window was added to the left of the range.
ミネアポリスにある中くらいなトランジショナルスタイルのおしゃれなキッチン (エプロンフロントシンク、フラットパネル扉のキャビネット、大理石カウンター、グレーのキッチンパネル、大理石のキッチンパネル、シルバーの調理設備、淡色無垢フローリング、茶色い床、グレーのキッチンカウンター、ベージュのキャビネット) の写真
ミネアポリスにある中くらいなトランジショナルスタイルのおしゃれなキッチン (エプロンフロントシンク、フラットパネル扉のキャビネット、大理石カウンター、グレーのキッチンパネル、大理石のキッチンパネル、シルバーの調理設備、淡色無垢フローリング、茶色い床、グレーのキッチンカウンター、ベージュのキャビネット) の写真
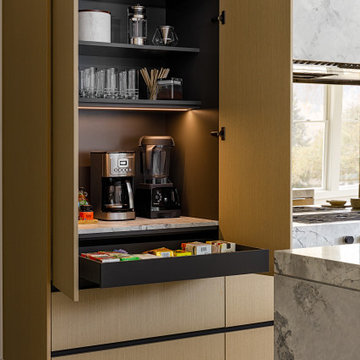
Innovation and esthetics merge in this stunning cutting edge kitchen. White oak floors and custom-stained rift cut white oak cabinets establish the airy scheme. A variety of closure devices were chosen: touch latches on the tall cabinets except for the polished chrome handles on the refrigeration columns; beveled top edges with black backing for contrast on the pot drawers; and low-profile chrome edge pulls for cabinets on the island.
The first technology update is the cooktop: the knobs are separate, and are set into the oversized marble counter edge. Another surprise is the marble countertop fronts on either side of the cooktop: they’re actually drawers with beveled top edges that disappear when closed. An additional upgrade is the electrical sockets (without switch plates) that are set flush into the tall cabinet sides.
Both tall sections flanking the cooktop have retractable doors: at left is a coffee station; at right is storage for serving pieces and pantry items.
Boldly veined marble adds organic pattern in several applications: countertops; the double-waterfall island; the back of the island; and the recessed vent hood front. Polished stainless steel is the cooktop alcove’s backsplash, reflecting the entire kitchen when viewed from the adjoining family room.
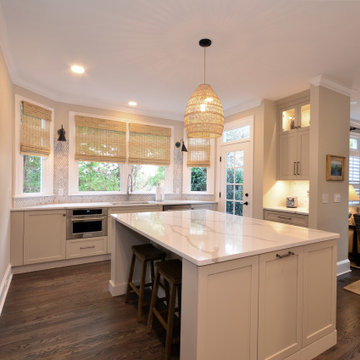
シャーロットにある高級な中くらいなトランジショナルスタイルのおしゃれなアイランドキッチン (アンダーカウンターシンク、シェーカースタイル扉のキャビネット、ベージュのキャビネット、クオーツストーンカウンター、マルチカラーのキッチンパネル、大理石のキッチンパネル、シルバーの調理設備、濃色無垢フローリング、茶色い床、マルチカラーのキッチンカウンター) の写真
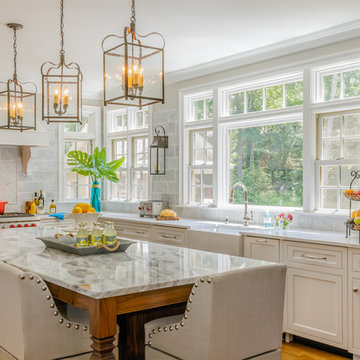
ボストンにあるビーチスタイルのおしゃれなキッチン (エプロンフロントシンク、インセット扉のキャビネット、ベージュのキャビネット、グレーのキッチンパネル、シルバーの調理設備、無垢フローリング、グレーのキッチンカウンター、大理石カウンター、大理石のキッチンパネル、グレーとクリーム色、窓) の写真
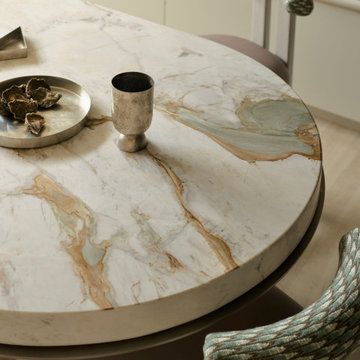
シドニーにあるエクレクティックスタイルのおしゃれなアイランドキッチン (ベージュのキャビネット、大理石カウンター、マルチカラーのキッチンパネル、大理石のキッチンパネル、塗装フローリング、マルチカラーのキッチンカウンター) の写真

A view from the kitchen to the back of the residence, showing the pool and outdoor cabana in the background next to the ocean. Inside, the kitchen offers an open floor plan, with a bar area and a family room with a fireplace. Three large skylights and floor-to-ceiling sliding doors flood the space with natural light. The kitchen is complete with a marble island and natural-toned cabinets.
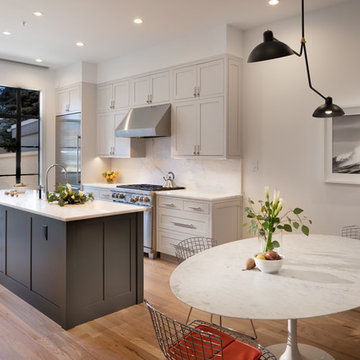
The kitchen is anchored by a large center island featuring an over-sized stainless steel farmhouse apron sink by Kerr, contrasted by a slender, single-lever faucet by Dornbracht. Accenting the cabinets are a custom combination of brass and steel pulls by Buster+Punch, pairing well with staple brushed steel appliances from Sub-Zero and Wolf. Lighting is from the Waldorf Collection by Lambert & Fils and showcases photography from the homeowner’s own private collection. The kitchen is framed by black steel windows and doors by Euroline, and a fully motorized solar shade from The Shade Store which materializes from the ceiling for privacy (and mornings).
キッチン (大理石のキッチンパネル、ミラータイルのキッチンパネル、ベージュのキャビネット、グレーのキッチンカウンター、マルチカラーのキッチンカウンター) の写真
1