キッチン (ライムストーンのキッチンパネル、コンクリートカウンター、オニキスカウンター、珪岩カウンター、人工大理石カウンター、コンクリートの床、塗装フローリング、グレーの床、ピンクの床、赤い床) の写真
絞り込み:
資材コスト
並び替え:今日の人気順
写真 1〜20 枚目(全 33 枚)
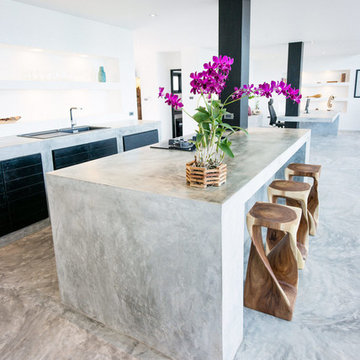
他の地域にあるお手頃価格の中くらいなビーチスタイルのおしゃれなキッチン (ドロップインシンク、フラットパネル扉のキャビネット、濃色木目調キャビネット、コンクリートカウンター、白いキッチンパネル、ライムストーンのキッチンパネル、パネルと同色の調理設備、コンクリートの床、グレーの床、グレーのキッチンカウンター) の写真
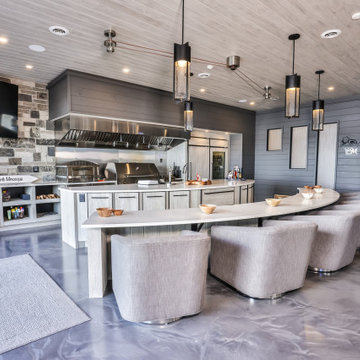
The Indoor Grilling Area offers an outdoor kitchen, indoors.
他の地域にあるモダンスタイルのおしゃれなキッチン (アンダーカウンターシンク、フラットパネル扉のキャビネット、グレーのキャビネット、人工大理石カウンター、ライムストーンのキッチンパネル、シルバーの調理設備、コンクリートの床、グレーの床、白いキッチンカウンター、折り上げ天井) の写真
他の地域にあるモダンスタイルのおしゃれなキッチン (アンダーカウンターシンク、フラットパネル扉のキャビネット、グレーのキャビネット、人工大理石カウンター、ライムストーンのキッチンパネル、シルバーの調理設備、コンクリートの床、グレーの床、白いキッチンカウンター、折り上げ天井) の写真
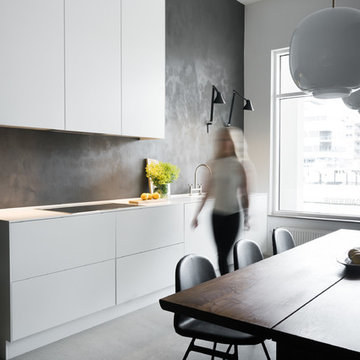
Oskar Bakke
マルメにある高級な中くらいな北欧スタイルのおしゃれなキッチン (一体型シンク、フラットパネル扉のキャビネット、白いキャビネット、人工大理石カウンター、白いキッチンパネル、ライムストーンのキッチンパネル、シルバーの調理設備、コンクリートの床、アイランドなし、グレーの床、白いキッチンカウンター) の写真
マルメにある高級な中くらいな北欧スタイルのおしゃれなキッチン (一体型シンク、フラットパネル扉のキャビネット、白いキャビネット、人工大理石カウンター、白いキッチンパネル、ライムストーンのキッチンパネル、シルバーの調理設備、コンクリートの床、アイランドなし、グレーの床、白いキッチンカウンター) の写真
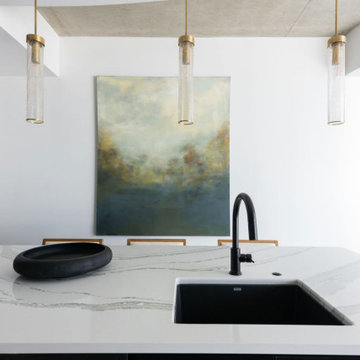
Experience the pinnacle of luxury with this state-of-the-art kitchen renovation designed for discerning homeowners in the heart of Nashville. This space has been transformed into a modern culinary paradise, featuring a spacious kitchen island that doubles as a chic bar area, ideal for entertaining and casual dining. The island is accentuated by stylish hanging light fixtures that provide both ambiance and functional lighting, enhancing the contemporary vibe.
Every detail has been meticulously upgraded, from the sleek, new cabinetry that offers ample storage and a clean aesthetic to the latest high-end kitchen fixtures that combine exceptional design with usability. The modern interior design is complemented by top-of-the-line appliances that make this kitchen not only beautiful but also highly functional for everyday cooking and special gatherings.
The renovation incorporates luxurious materials and finishes, making it a perfect example of high-rise condo living at its finest. Whether you're a culinary enthusiast or simply enjoy the beauty of a well-designed space, this kitchen is crafted to impress with its blend of sophistication, functionality, and cutting-edge design.
Photography by Allison Elefante
Interior Design by Sara Ray Interior Design
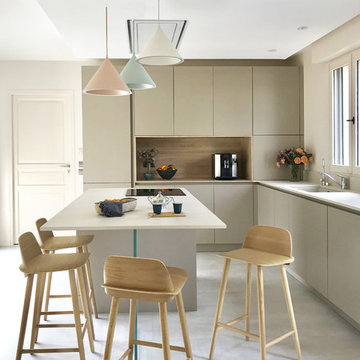
SLAI
ディジョンにある広いコンテンポラリースタイルのおしゃれなアイランドキッチン (アンダーカウンターシンク、インセット扉のキャビネット、ベージュのキャビネット、人工大理石カウンター、ベージュキッチンパネル、ライムストーンのキッチンパネル、黒い調理設備、コンクリートの床、グレーの床) の写真
ディジョンにある広いコンテンポラリースタイルのおしゃれなアイランドキッチン (アンダーカウンターシンク、インセット扉のキャビネット、ベージュのキャビネット、人工大理石カウンター、ベージュキッチンパネル、ライムストーンのキッチンパネル、黒い調理設備、コンクリートの床、グレーの床) の写真
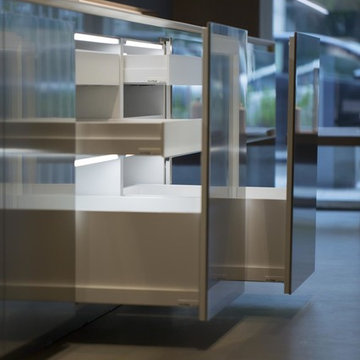
Фасады обновлённой модели AK_04 могут быть выполнены из нержавеющей стали разной степени обработки - от идеально гладкой поверхности до довольно индустриальной брошюровки.
Выдвижные модули, из металла на выбор: белого, серого, чёрного цвета или гигиеничная нержавеющая сталь.
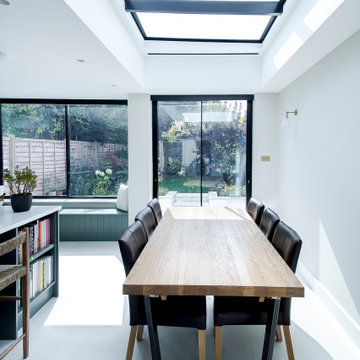
Ground floor extension of an end-of-1970s property.
Making the most of an open-plan space with fitted furniture that allows more than one option to accommodate guests when entertaining. The new rear addition has allowed us to create a clean and bright space, as well as to optimize the space flow for what originally were dark and cramped ground floor spaces.

Ground floor extension of an end-of-1970s property.
Making the most of an open-plan space with fitted furniture that allows more than one option to accommodate guests when entertaining. The new rear addition has allowed us to create a clean and bright space, as well as to optimize the space flow for what originally were dark and cramped ground floor spaces.
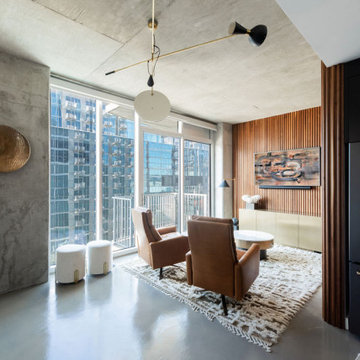
Experience the pinnacle of luxury with this state-of-the-art kitchen renovation designed for discerning homeowners in the heart of Nashville. This space has been transformed into a modern culinary paradise, featuring a spacious kitchen island that doubles as a chic bar area, ideal for entertaining and casual dining. The island is accentuated by stylish hanging light fixtures that provide both ambiance and functional lighting, enhancing the contemporary vibe.
Every detail has been meticulously upgraded, from the sleek, new cabinetry that offers ample storage and a clean aesthetic to the latest high-end kitchen fixtures that combine exceptional design with usability. The modern interior design is complemented by top-of-the-line appliances that make this kitchen not only beautiful but also highly functional for everyday cooking and special gatherings.
The renovation incorporates luxurious materials and finishes, making it a perfect example of high-rise condo living at its finest. Whether you're a culinary enthusiast or simply enjoy the beauty of a well-designed space, this kitchen is crafted to impress with its blend of sophistication, functionality, and cutting-edge design.
Photography by Allison Elefante
Interior Design by Sara Ray Interior Design
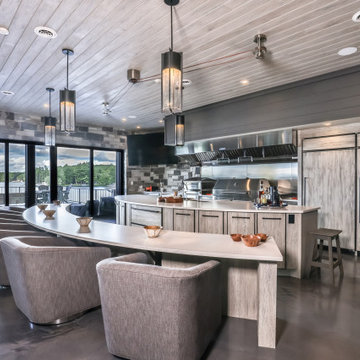
The Indoor Grilling Area offers an outdoor kitchen, indoors. In the background is a Multi-slide door that opens completely into the walls, opening this Indoor Grilling Area up to the Boathouse Rooftop Patio, so it becomes an Outdoor Kitchen.
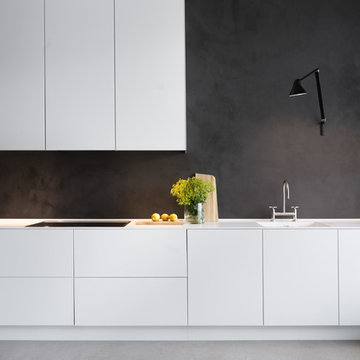
Oskar Bakke
マルメにある高級な中くらいな北欧スタイルのおしゃれなキッチン (一体型シンク、フラットパネル扉のキャビネット、白いキャビネット、人工大理石カウンター、白いキッチンパネル、ライムストーンのキッチンパネル、シルバーの調理設備、コンクリートの床、アイランドなし、グレーの床、白いキッチンカウンター) の写真
マルメにある高級な中くらいな北欧スタイルのおしゃれなキッチン (一体型シンク、フラットパネル扉のキャビネット、白いキャビネット、人工大理石カウンター、白いキッチンパネル、ライムストーンのキッチンパネル、シルバーの調理設備、コンクリートの床、アイランドなし、グレーの床、白いキッチンカウンター) の写真
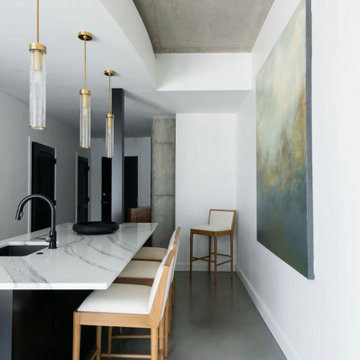
Experience the pinnacle of luxury with this state-of-the-art kitchen renovation designed for discerning homeowners in the heart of Nashville. This space has been transformed into a modern culinary paradise, featuring a spacious kitchen island that doubles as a chic bar area, ideal for entertaining and casual dining. The island is accentuated by stylish hanging light fixtures that provide both ambiance and functional lighting, enhancing the contemporary vibe.
Every detail has been meticulously upgraded, from the sleek, new cabinetry that offers ample storage and a clean aesthetic to the latest high-end kitchen fixtures that combine exceptional design with usability. The modern interior design is complemented by top-of-the-line appliances that make this kitchen not only beautiful but also highly functional for everyday cooking and special gatherings.
The renovation incorporates luxurious materials and finishes, making it a perfect example of high-rise condo living at its finest. Whether you're a culinary enthusiast or simply enjoy the beauty of a well-designed space, this kitchen is crafted to impress with its blend of sophistication, functionality, and cutting-edge design.
Photography by Allison Elefante
Interior Design by Sara Ray Interior Design
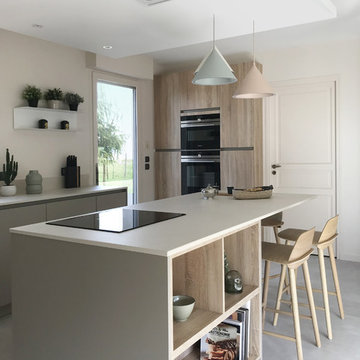
SLAI
ディジョンにある広いコンテンポラリースタイルのおしゃれなアイランドキッチン (アンダーカウンターシンク、インセット扉のキャビネット、ベージュのキャビネット、人工大理石カウンター、ベージュキッチンパネル、ライムストーンのキッチンパネル、黒い調理設備、コンクリートの床、グレーの床) の写真
ディジョンにある広いコンテンポラリースタイルのおしゃれなアイランドキッチン (アンダーカウンターシンク、インセット扉のキャビネット、ベージュのキャビネット、人工大理石カウンター、ベージュキッチンパネル、ライムストーンのキッチンパネル、黒い調理設備、コンクリートの床、グレーの床) の写真
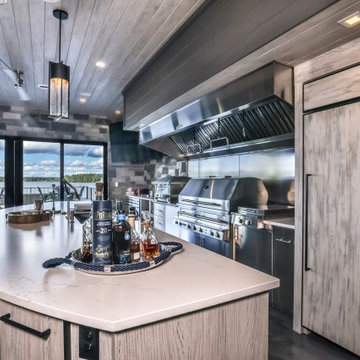
The Indoor Grilling Area offers an outdoor kitchen, indoors. In the background is a Multi-slide door that opens completely into the walls, opening this Indoor Grilling Area up to the Boathouse Rooftop Patio, so it becomes an Outdoor Kitchen.
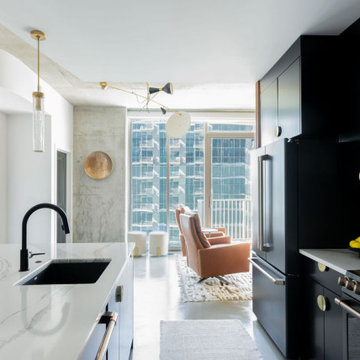
Experience the pinnacle of luxury with this state-of-the-art kitchen renovation designed for discerning homeowners in the heart of Nashville. This space has been transformed into a modern culinary paradise, featuring a spacious kitchen island that doubles as a chic bar area, ideal for entertaining and casual dining. The island is accentuated by stylish hanging light fixtures that provide both ambiance and functional lighting, enhancing the contemporary vibe.
Every detail has been meticulously upgraded, from the sleek, new cabinetry that offers ample storage and a clean aesthetic to the latest high-end kitchen fixtures that combine exceptional design with usability. The modern interior design is complemented by top-of-the-line appliances that make this kitchen not only beautiful but also highly functional for everyday cooking and special gatherings.
The renovation incorporates luxurious materials and finishes, making it a perfect example of high-rise condo living at its finest. Whether you're a culinary enthusiast or simply enjoy the beauty of a well-designed space, this kitchen is crafted to impress with its blend of sophistication, functionality, and cutting-edge design.
Photography by Allison Elefante
Interior Design by Sara Ray Interior Design
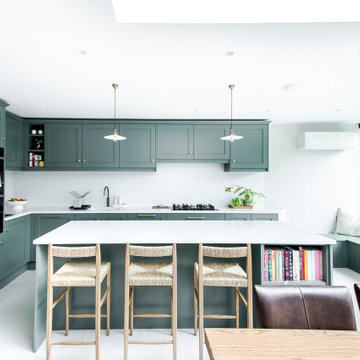
Ground floor extension of an end-of-1970s property.
Making the most of an open-plan space with fitted furniture that allows more than one option to accommodate guests when entertaining. The new rear addition has allowed us to create a clean and bright space, as well as to optimize the space flow for what originally were dark and cramped ground floor spaces.
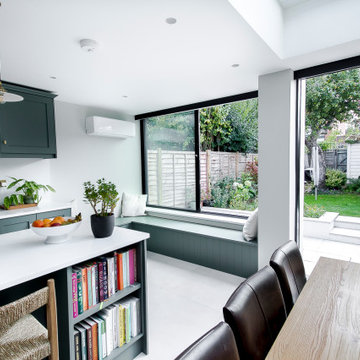
Ground floor extension of an end-of-1970s property.
Making the most of an open-plan space with fitted furniture that allows more than one option to accommodate guests when entertaining. The new rear addition has allowed us to create a clean and bright space, as well as to optimize the space flow for what originally were dark and cramped ground floor spaces.
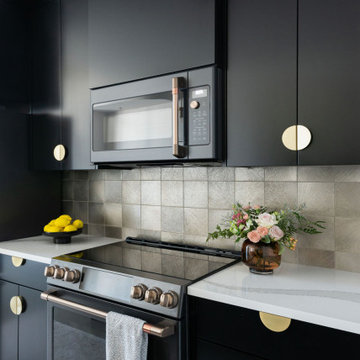
Experience the pinnacle of luxury with this state-of-the-art kitchen renovation designed for discerning homeowners in the heart of Nashville. This space has been transformed into a modern culinary paradise, featuring a spacious kitchen island that doubles as a chic bar area, ideal for entertaining and casual dining. The island is accentuated by stylish hanging light fixtures that provide both ambiance and functional lighting, enhancing the contemporary vibe.
Every detail has been meticulously upgraded, from the sleek, new cabinetry that offers ample storage and a clean aesthetic to the latest high-end kitchen fixtures that combine exceptional design with usability. The modern interior design is complemented by top-of-the-line appliances that make this kitchen not only beautiful but also highly functional for everyday cooking and special gatherings.
The renovation incorporates luxurious materials and finishes, making it a perfect example of high-rise condo living at its finest. Whether you're a culinary enthusiast or simply enjoy the beauty of a well-designed space, this kitchen is crafted to impress with its blend of sophistication, functionality, and cutting-edge design.
Photography by Allison Elefante
Interior Design by Sara Ray Interior Design
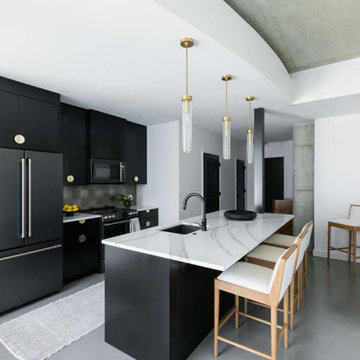
Experience the pinnacle of luxury with this state-of-the-art kitchen renovation designed for discerning homeowners in the heart of Nashville. This space has been transformed into a modern culinary paradise, featuring a spacious kitchen island that doubles as a chic bar area, ideal for entertaining and casual dining. The island is accentuated by stylish hanging light fixtures that provide both ambiance and functional lighting, enhancing the contemporary vibe.
Every detail has been meticulously upgraded, from the sleek, new cabinetry that offers ample storage and a clean aesthetic to the latest high-end kitchen fixtures that combine exceptional design with usability. The modern interior design is complemented by top-of-the-line appliances that make this kitchen not only beautiful but also highly functional for everyday cooking and special gatherings.
The renovation incorporates luxurious materials and finishes, making it a perfect example of high-rise condo living at its finest. Whether you're a culinary enthusiast or simply enjoy the beauty of a well-designed space, this kitchen is crafted to impress with its blend of sophistication, functionality, and cutting-edge design.
Photography by Allison Elefante
Interior Design by Sara Ray Interior Design
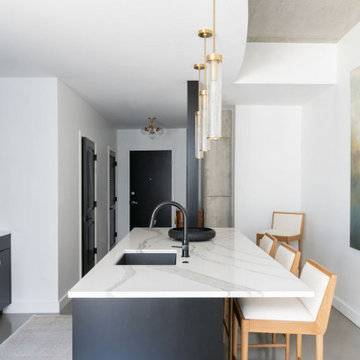
Experience the pinnacle of luxury with this state-of-the-art kitchen renovation designed for discerning homeowners in the heart of Nashville. This space has been transformed into a modern culinary paradise, featuring a spacious kitchen island that doubles as a chic bar area, ideal for entertaining and casual dining. The island is accentuated by stylish hanging light fixtures that provide both ambiance and functional lighting, enhancing the contemporary vibe.
Every detail has been meticulously upgraded, from the sleek, new cabinetry that offers ample storage and a clean aesthetic to the latest high-end kitchen fixtures that combine exceptional design with usability. The modern interior design is complemented by top-of-the-line appliances that make this kitchen not only beautiful but also highly functional for everyday cooking and special gatherings.
The renovation incorporates luxurious materials and finishes, making it a perfect example of high-rise condo living at its finest. Whether you're a culinary enthusiast or simply enjoy the beauty of a well-designed space, this kitchen is crafted to impress with its blend of sophistication, functionality, and cutting-edge design.
Photography by Allison Elefante
Interior Design by Sara Ray Interior Design
キッチン (ライムストーンのキッチンパネル、コンクリートカウンター、オニキスカウンター、珪岩カウンター、人工大理石カウンター、コンクリートの床、塗装フローリング、グレーの床、ピンクの床、赤い床) の写真
1