キッチン (ライムストーンのキッチンパネル、サブウェイタイルのキッチンパネル、インセット扉のキャビネット、フラットパネル扉のキャビネット、エプロンフロントシンク) の写真
絞り込み:
資材コスト
並び替え:今日の人気順
写真 1〜20 枚目(全 6,778 枚)

Photography by Holloway Productions.
バーミングハムにあるラグジュアリーな広いトランジショナルスタイルのおしゃれなキッチン (エプロンフロントシンク、フラットパネル扉のキャビネット、グレーのキャビネット、珪岩カウンター、グレーのキッチンパネル、サブウェイタイルのキッチンパネル、シルバーの調理設備、レンガの床、マルチカラーの床) の写真
バーミングハムにあるラグジュアリーな広いトランジショナルスタイルのおしゃれなキッチン (エプロンフロントシンク、フラットパネル扉のキャビネット、グレーのキャビネット、珪岩カウンター、グレーのキッチンパネル、サブウェイタイルのキッチンパネル、シルバーの調理設備、レンガの床、マルチカラーの床) の写真

Locally grown American Hickory floors with natural color and grain variation sawn in the USA and available mill-direct from Hull Forest Products. Nationwide shipping 1-800-928-9602. https://www.hullforest.com.
Photo by Matt Delphenich.

The island is stained walnut. The cabinets are glazed paint. The gray-green hutch has copper mesh over the doors and is designed to appear as a separate free standing piece. Small appliances are behind the cabinets at countertop level next to the range. The hood is copper with an aged finish. The wall of windows keeps the room light and airy, despite the dreary Pacific Northwest winters! The fireplace wall was floor to ceiling brick with a big wood stove. The new fireplace surround is honed marble. The hutch to the left is built into the wall and holds all of their electronics.
Project by Portland interior design studio Jenni Leasia Interior Design. Also serving Lake Oswego, West Linn, Vancouver, Sherwood, Camas, Oregon City, Beaverton, and the whole of Greater Portland.
For more about Jenni Leasia Interior Design, click here: https://www.jennileasiadesign.com/

ロンドンにあるトラディショナルスタイルのおしゃれなキッチン (エプロンフロントシンク、インセット扉のキャビネット、ターコイズのキャビネット、白いキッチンパネル、サブウェイタイルのキッチンパネル、カラー調理設備、淡色無垢フローリング、ベージュの床、白いキッチンカウンター) の写真

サンフランシスコにあるコンテンポラリースタイルのおしゃれなキッチン (エプロンフロントシンク、フラットパネル扉のキャビネット、中間色木目調キャビネット、大理石カウンター、グレーのキッチンパネル、サブウェイタイルのキッチンパネル、シルバーの調理設備、淡色無垢フローリング、ベージュの床、表し梁) の写真
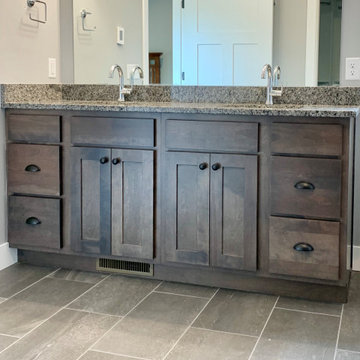
New farmhouse built on family property in rural Illinois. Kitchen features Koch Cabinetry in Ivory paint and Hickory Stone island. Cambria Quartz counters in Skara Brae design and KicthenAid appliances also featured. Design and materials by Village Home Stores for Bagby Contruction.

During the designing phase of the project, our clients expressed their desire to have a separate coffee area. As the phase progressed, Richard designed this hidden coffee and microwave cabinet taking every detail into account to make it a highly functional and stunning piece.

When these homeowners first approached me to help them update their kitchen, the first thing that came to mind was to open it up. The house was over 70 years old and the kitchen was a small boxed in area, that did not connect well to the large addition on the back of the house. Removing the former exterior, load bearinig, wall opened the space up dramatically. Then, I relocated the sink to the new peninsula and the range to the outside wall. New windows were added to flank the range. The homeowner is an architect and designed the stunning hood that is truly the focal point of the room. The shiplap island is a complex work that hides 3 drawers and spice storage. The original slate floors have radiant heat under them and needed to remain. The new greige cabinet color, with the accent of the dark grayish green on the custom furnuture piece and hutch, truly compiment the floor tones. Added features such as the wood beam that hides the support over the peninsula and doorway helped warm up the space. There is also a feature wall of stained shiplap that ties in the wood beam and ship lap details on the island.

ボストンにある広いトランジショナルスタイルのおしゃれなキッチン (エプロンフロントシンク、インセット扉のキャビネット、白いキャビネット、大理石カウンター、グレーのキッチンパネル、サブウェイタイルのキッチンパネル、シルバーの調理設備、グレーのキッチンカウンター) の写真

Modern Farmhouse Kitchen Remodel
アトランタにある中くらいなカントリー風のおしゃれなキッチン (エプロンフロントシンク、インセット扉のキャビネット、緑のキャビネット、クオーツストーンカウンター、白いキッチンパネル、サブウェイタイルのキッチンパネル、シルバーの調理設備、無垢フローリング、茶色い床、マルチカラーのキッチンカウンター) の写真
アトランタにある中くらいなカントリー風のおしゃれなキッチン (エプロンフロントシンク、インセット扉のキャビネット、緑のキャビネット、クオーツストーンカウンター、白いキッチンパネル、サブウェイタイルのキッチンパネル、シルバーの調理設備、無垢フローリング、茶色い床、マルチカラーのキッチンカウンター) の写真
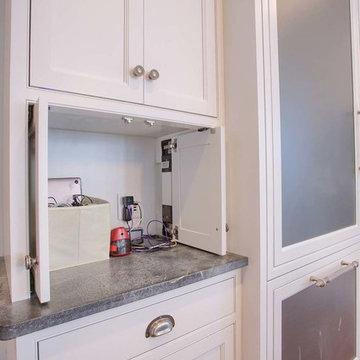
A hidden charging station provides a place to store wires and charge electronics, while keeping clutter out of the kitchen.
他の地域にある広いカントリー風のおしゃれなキッチン (エプロンフロントシンク、インセット扉のキャビネット、白いキャビネット、白いキッチンパネル、サブウェイタイルのキッチンパネル、シルバーの調理設備、茶色い床) の写真
他の地域にある広いカントリー風のおしゃれなキッチン (エプロンフロントシンク、インセット扉のキャビネット、白いキャビネット、白いキッチンパネル、サブウェイタイルのキッチンパネル、シルバーの調理設備、茶色い床) の写真

Locati Architects, LongViews Studio
他の地域にある高級な広いカントリー風のおしゃれなキッチン (エプロンフロントシンク、フラットパネル扉のキャビネット、淡色木目調キャビネット、コンクリートカウンター、白いキッチンパネル、サブウェイタイルのキッチンパネル、シルバーの調理設備、淡色無垢フローリング) の写真
他の地域にある高級な広いカントリー風のおしゃれなキッチン (エプロンフロントシンク、フラットパネル扉のキャビネット、淡色木目調キャビネット、コンクリートカウンター、白いキッチンパネル、サブウェイタイルのキッチンパネル、シルバーの調理設備、淡色無垢フローリング) の写真
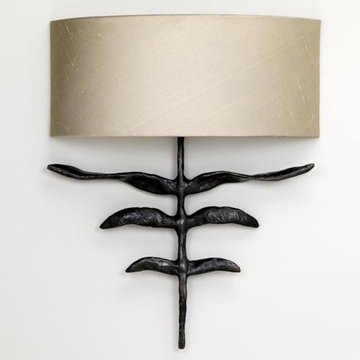
Victoria McHugh Photography
Lakeside Custom Cabinetry,LLC
Chris Hummel Construction
Vogler Metalwork & Design
A huge amount of functional storage space was designed into an otherwise small kitchen through the use of purpose built, custom cabinetry.
The homeowner knew exactly how she wanted to organize her kitchen tools. A knife drawer was specially made to fit her collection of knives. The open shelving on the range side serves as easy access to her cookware as well as a garbage pullout.
We were able to relocate and center the range and copper range hood made by Vogler Metalworks by removing a center island and replacing it with a honed black granite countertop peninsula. The subway tile backsplash on the sink wall is taken up to the soffit with the exception of dark bull nose used to frame the wall sconce made by Vaughn.
The kitchen also serves as an informal entryway from the lake and exterior brick patio so the homeowners were desperate to have a way to keep shoes from being scattered on the floor. We took an awkward corner and fitted it with custom built cabinetry that housed not only the family's shoes but kitty litter, dog leashes, car keys, sun hats, and lotions.
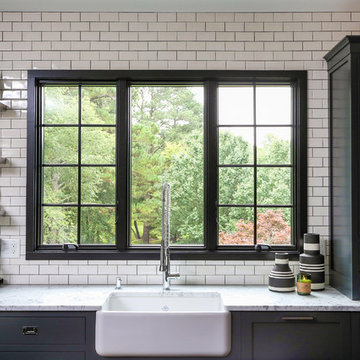
ローリーにある広いトランジショナルスタイルのおしゃれなキッチン (エプロンフロントシンク、黒いキャビネット、白いキッチンパネル、サブウェイタイルのキッチンパネル、フラットパネル扉のキャビネット、大理石カウンター、シルバーの調理設備) の写真

ニューヨークにある中くらいなインダストリアルスタイルのおしゃれなキッチン (エプロンフロントシンク、黒いキャビネット、コンクリートカウンター、白いキッチンパネル、サブウェイタイルのキッチンパネル、シルバーの調理設備、淡色無垢フローリング、アイランドなし、ベージュの床、フラットパネル扉のキャビネット) の写真
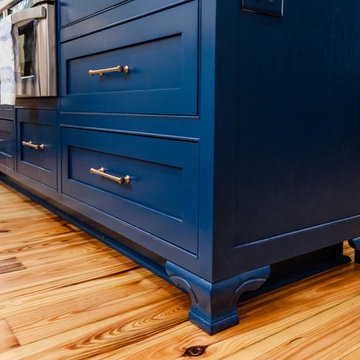
Stylish feet add charm to the blue island.
Photo by Kim Graham
チャールストンにある広いトランジショナルスタイルのおしゃれなキッチン (エプロンフロントシンク、インセット扉のキャビネット、クオーツストーンカウンター、白いキッチンパネル、サブウェイタイルのキッチンパネル、シルバーの調理設備、無垢フローリング、青いキャビネット) の写真
チャールストンにある広いトランジショナルスタイルのおしゃれなキッチン (エプロンフロントシンク、インセット扉のキャビネット、クオーツストーンカウンター、白いキッチンパネル、サブウェイタイルのキッチンパネル、シルバーの調理設備、無垢フローリング、青いキャビネット) の写真
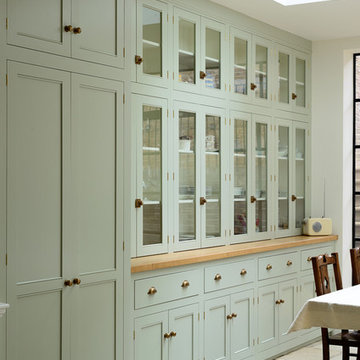
deVOL Kitchens
他の地域にある広いトラディショナルスタイルのおしゃれなキッチン (エプロンフロントシンク、インセット扉のキャビネット、白いキャビネット、木材カウンター、白いキッチンパネル、サブウェイタイルのキッチンパネル、黒い調理設備) の写真
他の地域にある広いトラディショナルスタイルのおしゃれなキッチン (エプロンフロントシンク、インセット扉のキャビネット、白いキャビネット、木材カウンター、白いキッチンパネル、サブウェイタイルのキッチンパネル、黒い調理設備) の写真
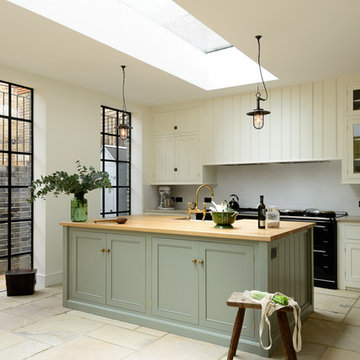
deVOL Kitchens
ロンドンにある広いトランジショナルスタイルのおしゃれなキッチン (エプロンフロントシンク、インセット扉のキャビネット、白いキャビネット、木材カウンター、白いキッチンパネル、サブウェイタイルのキッチンパネル、黒い調理設備) の写真
ロンドンにある広いトランジショナルスタイルのおしゃれなキッチン (エプロンフロントシンク、インセット扉のキャビネット、白いキャビネット、木材カウンター、白いキッチンパネル、サブウェイタイルのキッチンパネル、黒い調理設備) の写真

Halkin/Mason Photography
フィラデルフィアにあるラグジュアリーな中くらいなビーチスタイルのおしゃれなキッチン (エプロンフロントシンク、フラットパネル扉のキャビネット、淡色木目調キャビネット、大理石カウンター、パネルと同色の調理設備、無垢フローリング、白いキッチンパネル、サブウェイタイルのキッチンパネル、茶色い床、グレーのキッチンカウンター) の写真
フィラデルフィアにあるラグジュアリーな中くらいなビーチスタイルのおしゃれなキッチン (エプロンフロントシンク、フラットパネル扉のキャビネット、淡色木目調キャビネット、大理石カウンター、パネルと同色の調理設備、無垢フローリング、白いキッチンパネル、サブウェイタイルのキッチンパネル、茶色い床、グレーのキッチンカウンター) の写真
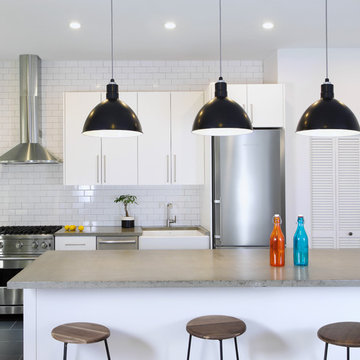
ニューヨークにあるお手頃価格の中くらいなモダンスタイルのおしゃれなキッチン (エプロンフロントシンク、フラットパネル扉のキャビネット、白いキャビネット、コンクリートカウンター、白いキッチンパネル、サブウェイタイルのキッチンパネル、シルバーの調理設備、スレートの床) の写真
キッチン (ライムストーンのキッチンパネル、サブウェイタイルのキッチンパネル、インセット扉のキャビネット、フラットパネル扉のキャビネット、エプロンフロントシンク) の写真
1