ペニンシュラキッチン (ライムストーンのキッチンパネル、大理石のキッチンパネル、グレーのキャビネット、フラットパネル扉のキャビネット、無垢フローリング、クッションフロア) の写真
絞り込み:
資材コスト
並び替え:今日の人気順
写真 1〜20 枚目(全 47 枚)

Nestled in the former antiques & design district, this loft unites a charismatic history with lively modern vibes. If these walls could talk. We gave this industrial time capsule an urban facelift by enhancing the 19-century architecture with a mix of metals, textures and sleek surfaces to appeal to a sassy & youthful lifestyle. Transcending time and place, we designed this loft to be clearly confident, uniquely refined while maintaining its authentic bones.

サンフランシスコにある中くらいなモダンスタイルのおしゃれなキッチン (アンダーカウンターシンク、フラットパネル扉のキャビネット、グレーのキャビネット、グレーのキッチンパネル、無垢フローリング、茶色い床、クオーツストーンカウンター、大理石のキッチンパネル、白いキッチンカウンター) の写真
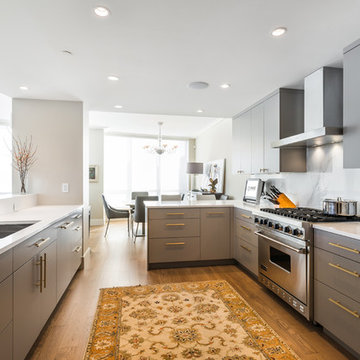
Material: Caesarstone Blizzard and Calacatta Lincoln Marble.
Photography by Calvin Owen Jones | www.calvinowenjones.ca
バンクーバーにある高級な中くらいなコンテンポラリースタイルのおしゃれなキッチン (クオーツストーンカウンター、グレーのキッチンパネル、大理石のキッチンパネル、アンダーカウンターシンク、フラットパネル扉のキャビネット、グレーのキャビネット、シルバーの調理設備、無垢フローリング、茶色い床) の写真
バンクーバーにある高級な中くらいなコンテンポラリースタイルのおしゃれなキッチン (クオーツストーンカウンター、グレーのキッチンパネル、大理石のキッチンパネル、アンダーカウンターシンク、フラットパネル扉のキャビネット、グレーのキャビネット、シルバーの調理設備、無垢フローリング、茶色い床) の写真
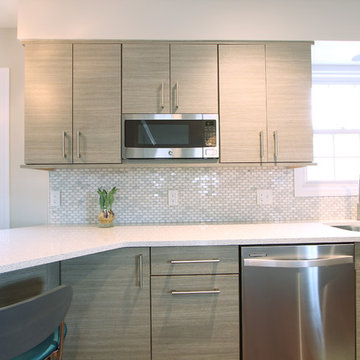
Warm gray laminate cabinets, white quartz countertops, oval shaped marble tile, stainless steel appliances, an industrial looking faucet all work together to create a warm atmosphere in this newly remodeled kitchen.
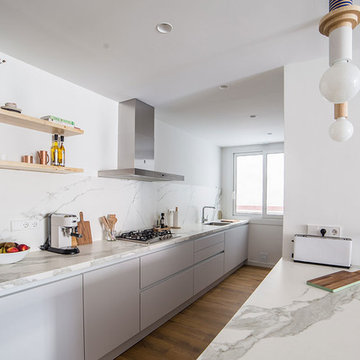
バルセロナにある北欧スタイルのおしゃれなキッチン (シングルシンク、フラットパネル扉のキャビネット、グレーのキャビネット、大理石カウンター、白いキッチンパネル、大理石のキッチンパネル、無垢フローリング、白いキッチンカウンター) の写真
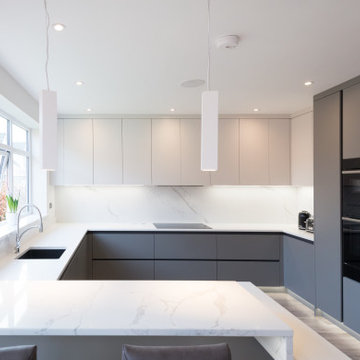
A bespoke handle-less kitchen; with cabinet doors extending to the ceiling, creating a strong visual presence whilst maximising storage space. Subtle diffuse mood lighting throughout the lower level of the kitchen; multi-layered social breakfast bar area with lighting incorporated underneath. Quartz statuario was used on the splashbacks to give a striking impression as you enter the room, with pure white quartz on the counter tops. There is a separate bar area with wine cooler and storage either side with internal drawers. We also created media centre cabinets clad with statuario worktops on the top and sides to encapsulate the furniture. The whole space works in unison to create a timeless living area.
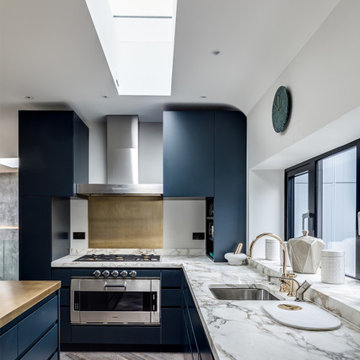
OPEN PLAN KITCHEN TO PENTHOUSE with dark blue flat panel units, marble top and kitchen island with metal worktop.
project: AUTHENTICALLY MODERN GRADE II. APARTMENTS in Heritage respectful Contemporary Classic Luxury style
For full details see or contact us:
www.mischmisch.com
studio@mischmisch.com
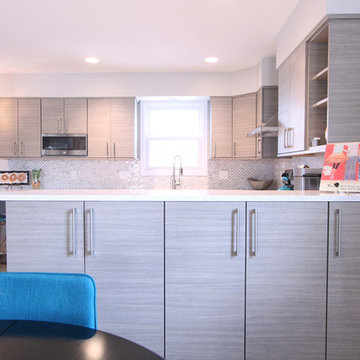
A wall between the kitchen and dining room was removed but bar height cabinets were used between the two to hide the mess of a kitchen from the living space. Grey laminate cabinets with horizontal grain was used and a white quartz top with metallic pieces was used on the countertops. Stainless steel appliances were selected and a microwave with a hanging kit was used to build in the microwave and get it off the countertops.
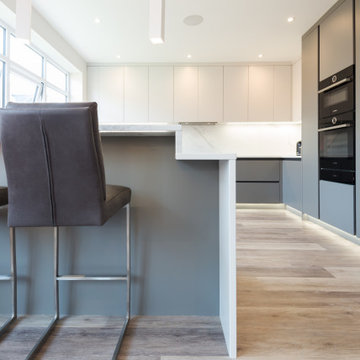
A bespoke handle-less kitchen; with cabinet doors extending to the ceiling, creating a strong visual presence whilst maximising storage space. Subtle diffuse mood lighting throughout the lower level of the kitchen; multi-layered social breakfast bar area with lighting incorporated underneath. Quartz statuario was used on the splashbacks to give a striking impression as you enter the room, with pure white quartz on the counter tops. There is a separate bar area with wine cooler and storage either side with internal drawers. We also created media centre cabinets clad with statuario worktops on the top and sides to encapsulate the furniture. The whole space works in unison to create a timeless living area.
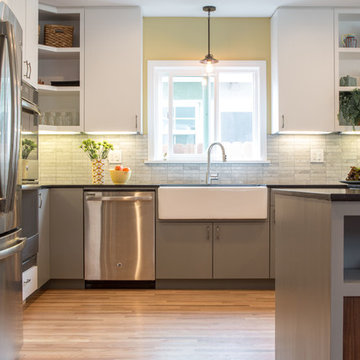
U-shaped kitchen remodel showcasing the stainless steel appliances, farmhouse sink, and open shelving at upper cabinets.
ロサンゼルスにある広いトランジショナルスタイルのおしゃれなキッチン (エプロンフロントシンク、フラットパネル扉のキャビネット、グレーのキャビネット、御影石カウンター、グレーのキッチンパネル、大理石のキッチンパネル、シルバーの調理設備、無垢フローリング) の写真
ロサンゼルスにある広いトランジショナルスタイルのおしゃれなキッチン (エプロンフロントシンク、フラットパネル扉のキャビネット、グレーのキャビネット、御影石カウンター、グレーのキッチンパネル、大理石のキッチンパネル、シルバーの調理設備、無垢フローリング) の写真
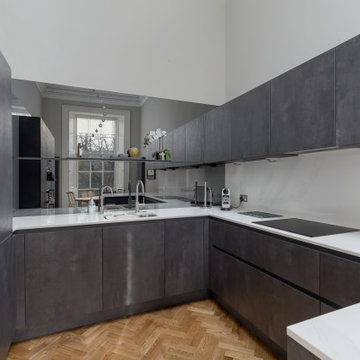
エディンバラにあるトランジショナルスタイルのおしゃれなペニンシュラキッチン (アンダーカウンターシンク、フラットパネル扉のキャビネット、グレーのキャビネット、白いキッチンパネル、大理石のキッチンパネル、無垢フローリング、白いキッチンカウンター) の写真
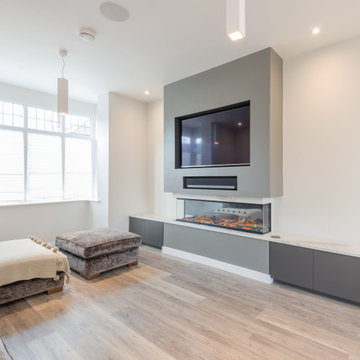
A bespoke handle-less kitchen; with cabinet doors extending to the ceiling, creating a strong visual presence whilst maximising storage space. Subtle diffuse mood lighting throughout the lower level of the kitchen; multi-layered social breakfast bar area with lighting incorporated underneath. Quartz statuario was used on the splashbacks to give a striking impression as you enter the room, with pure white quartz on the counter tops. There is a separate bar area with wine cooler and storage either side with internal drawers. We also created media centre cabinets clad with statuario worktops on the top and sides to encapsulate the furniture. The whole space works in unison to create a timeless living area.
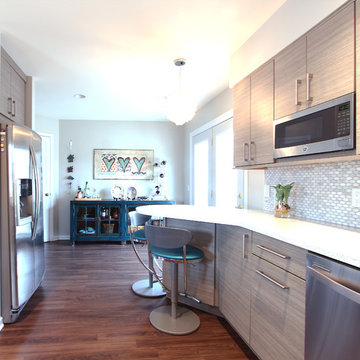
Countertop stools were added to a peninsula on the end of the kitchen that is closest to the walkout porch in the back. Laminate cabinets were used with a subtle texture in gray. Stainless steel appliances were selected and paired with an industrial looking faucet and undermount stainless steel sink.
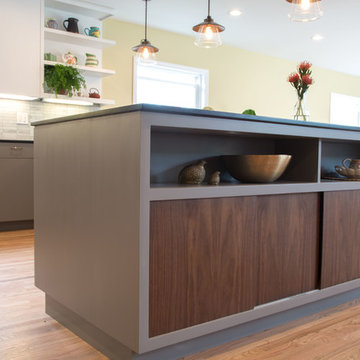
Kitchen peninsula creates display space and built-in buffet, accented by inset sliding walnut doors. Sunny wall sets off the casework.
ロサンゼルスにある広いトランジショナルスタイルのおしゃれなキッチン (エプロンフロントシンク、フラットパネル扉のキャビネット、グレーのキャビネット、御影石カウンター、グレーのキッチンパネル、大理石のキッチンパネル、シルバーの調理設備、無垢フローリング) の写真
ロサンゼルスにある広いトランジショナルスタイルのおしゃれなキッチン (エプロンフロントシンク、フラットパネル扉のキャビネット、グレーのキャビネット、御影石カウンター、グレーのキッチンパネル、大理石のキッチンパネル、シルバーの調理設備、無垢フローリング) の写真
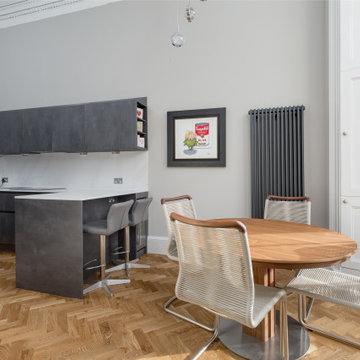
エディンバラにあるトランジショナルスタイルのおしゃれなペニンシュラキッチン (フラットパネル扉のキャビネット、グレーのキャビネット、白いキッチンパネル、大理石のキッチンパネル、無垢フローリング、白いキッチンカウンター) の写真
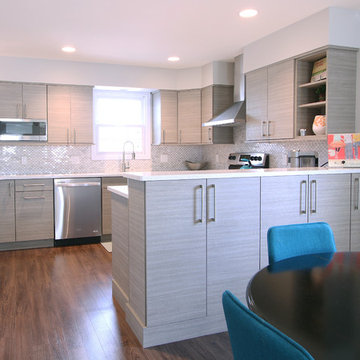
A wall between the kitchen and dining room was removed but bar height cabinets were used between the two to hide the mess of a kitchen from the living space. Grey laminate cabinets with horizontal grain was used and a white quartz top with metallic pieces was used on the countertops. Stainless steel appliances were selected and a microwave with a hanging kit was used to build in the microwave and get it off the countertops.
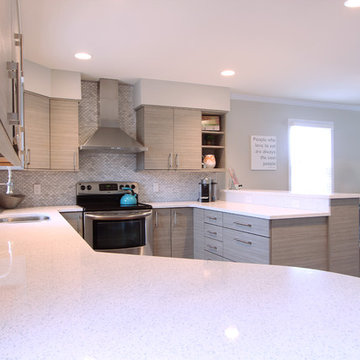
The kitchen is open to the dining room. Separating the two rooms are bar height cabinets to help hide the mess. A peninsula was added to the other end to provide eat in seating for the couple. White quartz countertops were used throughout the space to unify all the areas.
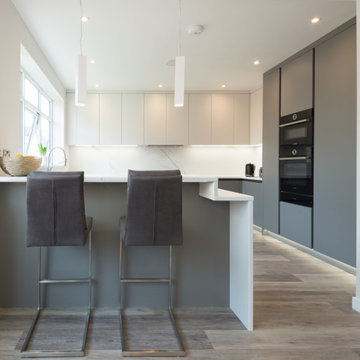
A bespoke handle-less kitchen; with cabinet doors extending to the ceiling, creating a strong visual presence whilst maximising storage space. Subtle diffuse mood lighting throughout the lower level of the kitchen; multi-layered social breakfast bar area with lighting incorporated underneath. Quartz statuario was used on the splashbacks to give a striking impression as you enter the room, with pure white quartz on the counter tops. There is a separate bar area with wine cooler and storage either side with internal drawers. We also created media centre cabinets clad with statuario worktops on the top and sides to encapsulate the furniture. The whole space works in unison to create a timeless living area.
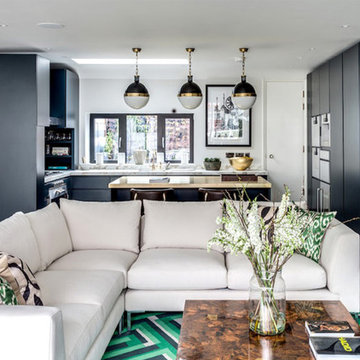
OPEN PLAN KITCHEN | DINING | LIVING TO PENTHOUSE with contemporary furniture and contrasting dark blue kitchen and vintage decor.
project: AUTHENTICALLY MODERN GRADE II. APARTMENTS in Heritage respectful Contemporary Classic Luxury style
For full details see or contact us:
www.mischmisch.com
studio@mischmisch.com
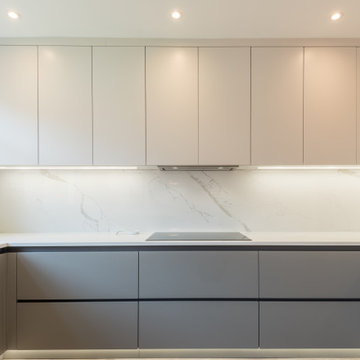
A bespoke handle-less kitchen; with cabinet doors extending to the ceiling, creating a strong visual presence whilst maximising storage space. Subtle diffuse mood lighting throughout the lower level of the kitchen; multi-layered social breakfast bar area with lighting incorporated underneath. Quartz statuario was used on the splashbacks to give a striking impression as you enter the room, with pure white quartz on the counter tops. There is a separate bar area with wine cooler and storage either side with internal drawers. We also created media centre cabinets clad with statuario worktops on the top and sides to encapsulate the furniture. The whole space works in unison to create a timeless living area.
ペニンシュラキッチン (ライムストーンのキッチンパネル、大理石のキッチンパネル、グレーのキャビネット、フラットパネル扉のキャビネット、無垢フローリング、クッションフロア) の写真
1