巨大なアイランドキッチン (御影石のキッチンパネル、ステンレスのキッチンパネル、フラットパネル扉のキャビネット) の写真
絞り込み:
資材コスト
並び替え:今日の人気順
写真 1〜20 枚目(全 105 枚)

Tucked neatly into an existing bay of the barn, the open kitchen is a comfortable hub of the home. Rather than create a solid division between the kitchen and the children's TV area, Franklin finished only the lower portion of the post-and-beam supports.
The ladder is one of the original features of the barn that Franklin could not imagine ever removing. Cleverly integrated into the support post, its original function allowed workers to climb above large haystacks and pick and toss hay down a chute to the feeding area below. Franklin's children, 10 and 14, also enjoy this aspect of their home. "The kids and their friends run, slide, climb up the ladder and have a ton of fun," he explains, "It’s a barn! It is a place to share with friends and family."
Adrienne DeRosa Photography
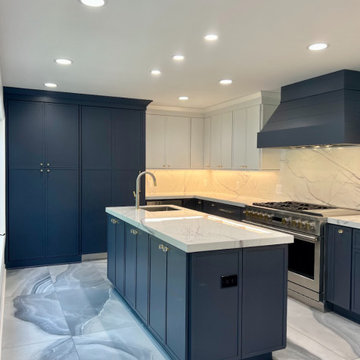
This kitchen was installed by one of LKB's amazing local builders using Showplace Cabinetry. This island has a 1” Slim Shaker Door in oak wood with Hale Navy Blue Paint in matte finish, with the perimeter in 1” Slim Shaker Door in maple wood with white paint in satin finish. The cabinetry hardware is LKB Select Crystal Hardware with Signature Satin Brass trim.

ロンドンにある高級な巨大なモダンスタイルのおしゃれなキッチン (アンダーカウンターシンク、フラットパネル扉のキャビネット、濃色木目調キャビネット、御影石カウンター、黒いキッチンパネル、御影石のキッチンパネル、黒い調理設備、磁器タイルの床、白い床、黒いキッチンカウンター) の写真

Кухня со объемной системой хранения.
モスクワにあるラグジュアリーな巨大なコンテンポラリースタイルのおしゃれなキッチン (アンダーカウンターシンク、フラットパネル扉のキャビネット、黒いキャビネット、御影石カウンター、黒いキッチンパネル、御影石のキッチンパネル、白い調理設備、磁器タイルの床、茶色い床、黒いキッチンカウンター、折り上げ天井) の写真
モスクワにあるラグジュアリーな巨大なコンテンポラリースタイルのおしゃれなキッチン (アンダーカウンターシンク、フラットパネル扉のキャビネット、黒いキャビネット、御影石カウンター、黒いキッチンパネル、御影石のキッチンパネル、白い調理設備、磁器タイルの床、茶色い床、黒いキッチンカウンター、折り上げ天井) の写真
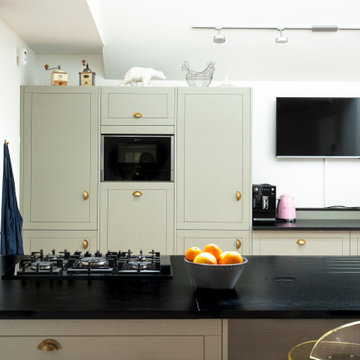
Bienvenue dans la nouvelle cuisine de M. & Mme B.
Une grande cuisine travaillée dans un style rétro vintage moderne.
On y retrouve des matériaux de qualité comme le granit de 30mm, ou encore, le chêne.
Les meubles ont été fabriqués en Bretagne, le made in France est à l’honneur !
Nous avons également travaillé sur l’ergonomie de la pièce, en rehaussant par exemple, le lave-vaisselle pour un chargement plus aisé.
Une multitude d’éléments donnent du cachet à la cuisine. C’est le cas du casier de bouteilles sur mesure, du four 90cm Neff et de sa plaque gaz 5 feux.
Mes clients se sont très bien installés dans ce bel espace et sont très satisfaits du résultat.
Les superbes photos prises par Virginie parlent d’elles-mêmes.
Et vous, quand transformerez-vous votre cuisine en cuisine de rêve ?

Nestled at the top of the prestigious Enclave neighborhood established in 2006, this privately gated and architecturally rich Hacienda estate lacks nothing. Situated at the end of a cul-de-sac on nearly 4 acres and with approx 5,000 sqft of single story luxurious living, the estate boasts a Cabernet vineyard of 120+/- vines and manicured grounds.
Stroll to the top of what feels like your own private mountain and relax on the Koi pond deck, sink golf balls on the putting green, and soak in the sweeping vistas from the pergola. Stunning views of mountains, farms, cafe lights, an orchard of 43 mature fruit trees, 4 avocado trees, a large self-sustainable vegetable/herb garden and lush lawns. This is the entertainer’s estate you have dreamed of but could never find.
The newer infinity edge saltwater oversized pool/spa features PebbleTek surfaces, a custom waterfall, rock slide, dreamy deck jets, beach entry, and baja shelf –-all strategically positioned to capture the extensive views of the distant mountain ranges (at times snow-capped). A sleek cabana is flanked by Mediterranean columns, vaulted ceilings, stone fireplace & hearth, plus an outdoor spa-like bathroom w/travertine floors, frameless glass walkin shower + dual sinks.
Cook like a pro in the fully equipped outdoor kitchen featuring 3 granite islands consisting of a new built in gas BBQ grill, two outdoor sinks, gas cooktop, fridge, & service island w/patio bar.
Inside you will enjoy your chef’s kitchen with the GE Monogram 6 burner cooktop + grill, GE Mono dual ovens, newer SubZero Built-in Refrigeration system, substantial granite island w/seating, and endless views from all windows. Enjoy the luxury of a Butler’s Pantry plus an oversized walkin pantry, ideal for staying stocked and organized w/everyday essentials + entertainer’s supplies.
Inviting full size granite-clad wet bar is open to family room w/fireplace as well as the kitchen area with eat-in dining. An intentional front Parlor room is utilized as the perfect Piano Lounge, ideal for entertaining guests as they enter or as they enjoy a meal in the adjacent Dining Room. Efficiency at its finest! A mudroom hallway & workhorse laundry rm w/hookups for 2 washer/dryer sets. Dualpane windows, newer AC w/new ductwork, newer paint, plumbed for central vac, and security camera sys.
With plenty of natural light & mountain views, the master bed/bath rivals the amenities of any day spa. Marble clad finishes, include walkin frameless glass shower w/multi-showerheads + bench. Two walkin closets, soaking tub, W/C, and segregated dual sinks w/custom seated vanity. Total of 3 bedrooms in west wing + 2 bedrooms in east wing. Ensuite bathrooms & walkin closets in nearly each bedroom! Floorplan suitable for multi-generational living and/or caretaker quarters. Wheelchair accessible/RV Access + hookups. Park 10+ cars on paver driveway! 4 car direct & finished garage!
Ready for recreation in the comfort of your own home? Built in trampoline, sandpit + playset w/turf. Zoned for Horses w/equestrian trails, hiking in backyard, room for volleyball, basketball, soccer, and more. In addition to the putting green, property is located near Sunset Hills, WoodRanch & Moorpark Country Club Golf Courses. Near Presidential Library, Underwood Farms, beaches & easy FWY access. Ideally located near: 47mi to LAX, 6mi to Westlake Village, 5mi to T.O. Mall. Find peace and tranquility at 5018 Read Rd: Where the outdoor & indoor spaces feel more like a sanctuary and less like the outside world.
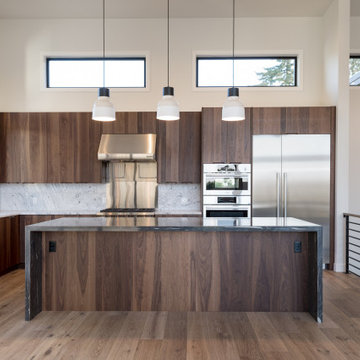
Gorgeous entertainers kitchen with modern, flat-panel, walnut, custom cabinets. Full-height granite backsplash accent the cabinets. Open to the dining and living room.

Anbau von eine Küche von 24m2
Midcentury Stil mit Walnussfurnier und Vintage-Details.
ミュンヘンにある高級な巨大なミッドセンチュリースタイルのおしゃれなキッチン (アンダーカウンターシンク、フラットパネル扉のキャビネット、濃色木目調キャビネット、御影石カウンター、黒いキッチンパネル、御影石のキッチンパネル、黒い調理設備、テラゾーの床、グレーの床、黒いキッチンカウンター) の写真
ミュンヘンにある高級な巨大なミッドセンチュリースタイルのおしゃれなキッチン (アンダーカウンターシンク、フラットパネル扉のキャビネット、濃色木目調キャビネット、御影石カウンター、黒いキッチンパネル、御影石のキッチンパネル、黒い調理設備、テラゾーの床、グレーの床、黒いキッチンカウンター) の写真

シドニーにあるラグジュアリーな巨大なモダンスタイルのおしゃれなキッチン (アンダーカウンターシンク、フラットパネル扉のキャビネット、白いキャビネット、黒い調理設備、ベージュの床、グレーのキッチンカウンター、三角天井、御影石カウンター、グレーのキッチンパネル、御影石のキッチンパネル、クッションフロア) の写真

Built from the ground up on 80 acres outside Dallas, Oregon, this new modern ranch house is a balanced blend of natural and industrial elements. The custom home beautifully combines various materials, unique lines and angles, and attractive finishes throughout. The property owners wanted to create a living space with a strong indoor-outdoor connection. We integrated built-in sky lights, floor-to-ceiling windows and vaulted ceilings to attract ample, natural lighting. The master bathroom is spacious and features an open shower room with soaking tub and natural pebble tiling. There is custom-built cabinetry throughout the home, including extensive closet space, library shelving, and floating side tables in the master bedroom. The home flows easily from one room to the next and features a covered walkway between the garage and house. One of our favorite features in the home is the two-sided fireplace – one side facing the living room and the other facing the outdoor space. In addition to the fireplace, the homeowners can enjoy an outdoor living space including a seating area, in-ground fire pit and soaking tub.

parete di fondo a specchio
ミラノにあるラグジュアリーな巨大なモダンスタイルのおしゃれなキッチン (ドロップインシンク、フラットパネル扉のキャビネット、御影石カウンター、黒いキッチンパネル、御影石のキッチンパネル、黒い調理設備、淡色無垢フローリング、黒いキッチンカウンター、格子天井、グレーのキャビネット、ベージュの床) の写真
ミラノにあるラグジュアリーな巨大なモダンスタイルのおしゃれなキッチン (ドロップインシンク、フラットパネル扉のキャビネット、御影石カウンター、黒いキッチンパネル、御影石のキッチンパネル、黒い調理設備、淡色無垢フローリング、黒いキッチンカウンター、格子天井、グレーのキャビネット、ベージュの床) の写真
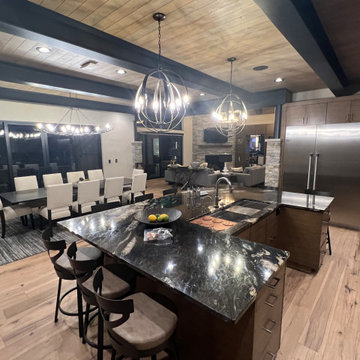
Kitchen, Dining and Great rooms.
ミルウォーキーにあるラグジュアリーな巨大なモダンスタイルのおしゃれなキッチン (アンダーカウンターシンク、フラットパネル扉のキャビネット、中間色木目調キャビネット、御影石カウンター、マルチカラーのキッチンパネル、御影石のキッチンパネル、シルバーの調理設備、無垢フローリング、茶色い床、マルチカラーのキッチンカウンター、表し梁) の写真
ミルウォーキーにあるラグジュアリーな巨大なモダンスタイルのおしゃれなキッチン (アンダーカウンターシンク、フラットパネル扉のキャビネット、中間色木目調キャビネット、御影石カウンター、マルチカラーのキッチンパネル、御影石のキッチンパネル、シルバーの調理設備、無垢フローリング、茶色い床、マルチカラーのキッチンカウンター、表し梁) の写真
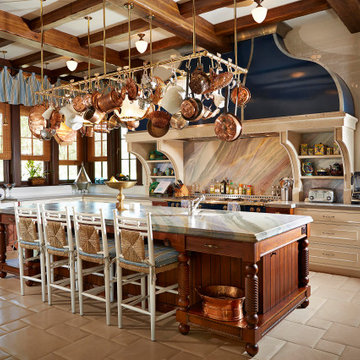
This Farmhouse Kitchen has all you could ask for and more. With Custom Cabinets, Custom Hood. Large island with Island Seating, Custom Backsplash, Farmhouse Sink, Cookbook nook built-in you have everything you need.
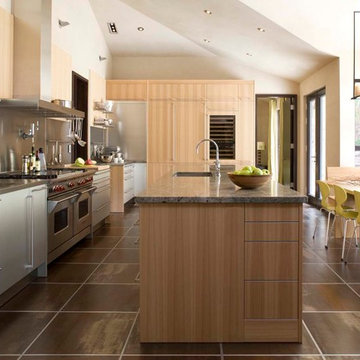
デンバーにあるラグジュアリーな巨大なコンテンポラリースタイルのおしゃれなキッチン (アンダーカウンターシンク、フラットパネル扉のキャビネット、淡色木目調キャビネット、メタリックのキッチンパネル、シルバーの調理設備、ステンレスカウンター、ステンレスのキッチンパネル) の写真
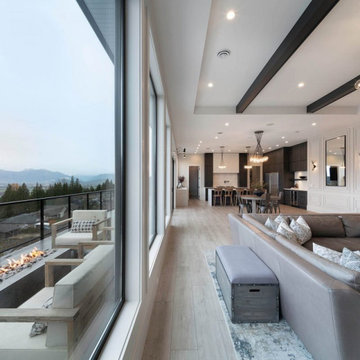
バンクーバーにあるラグジュアリーな巨大なモダンスタイルのおしゃれなキッチン (ドロップインシンク、フラットパネル扉のキャビネット、茶色いキャビネット、御影石カウンター、白いキッチンパネル、御影石のキッチンパネル、シルバーの調理設備、ラミネートの床、ベージュの床、白いキッチンカウンター、板張り天井) の写真
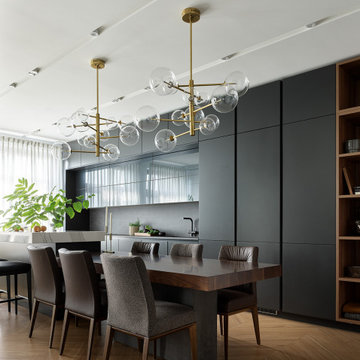
Кухня со объемной системой хранения.
モスクワにあるラグジュアリーな巨大なコンテンポラリースタイルのおしゃれなキッチン (アンダーカウンターシンク、フラットパネル扉のキャビネット、黒いキャビネット、御影石カウンター、黒いキッチンパネル、御影石のキッチンパネル、白い調理設備、磁器タイルの床、茶色い床、黒いキッチンカウンター、折り上げ天井) の写真
モスクワにあるラグジュアリーな巨大なコンテンポラリースタイルのおしゃれなキッチン (アンダーカウンターシンク、フラットパネル扉のキャビネット、黒いキャビネット、御影石カウンター、黒いキッチンパネル、御影石のキッチンパネル、白い調理設備、磁器タイルの床、茶色い床、黒いキッチンカウンター、折り上げ天井) の写真
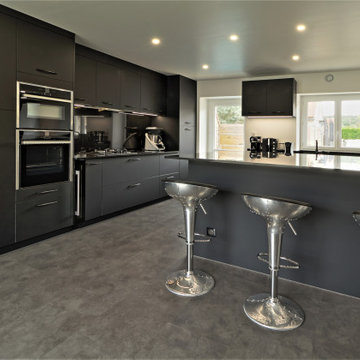
Je suis fier de vous présenter ma nouvelle réalisation !
Un projet d'exception dans un espace incroyable.
Voici la nouvelle cuisine de Mme C. Une cuisine de rêve qui donne envie de s’y mettre tout de suite !
La pièce a été rénovée du sol au plafond, en travaillant autour du noir. Ma cliente souhaitait une cuisine full black à la fois élégante et lumineuse.
Nous avons donc sélectionné des meubles noir de qualité, avec une finition « peau de pêche ». Soyeux au toucher, ils offrent cette touche de confort tout en douceur.
Pour apporter de la brillance, nous avons également travaillé sur un jeu de lumières. Les spots du plafond et ceux intégrés dans les meubles illuminent subtilement l’acier de l’électroménager et des sièges de bar.
Des heures de travail, de la conception à la réalisation, ont été nécessaires pour un résultat tout simplement sublime. Les finitions sont impeccables dans tous les recoins de la cuisine !
Vous souhaitez transformer votre cuisine en cuisine de rêve ? Contactez-moi dès maintenant avant la clôture de mon planning 2020.
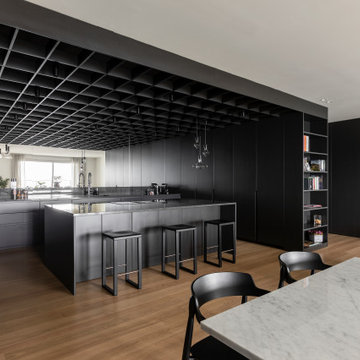
ミラノにあるラグジュアリーな巨大なモダンスタイルのおしゃれなキッチン (ドロップインシンク、フラットパネル扉のキャビネット、グレーのキャビネット、御影石カウンター、黒いキッチンパネル、御影石のキッチンパネル、黒い調理設備、淡色無垢フローリング、黒いキッチンカウンター、格子天井、ベージュの床) の写真
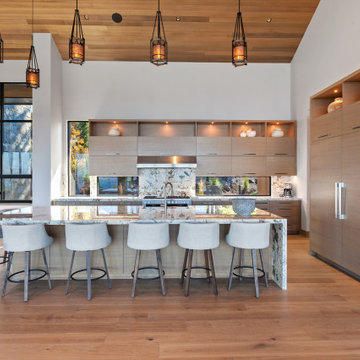
Gozzer Ranch great room.
シアトルにあるラグジュアリーな巨大なコンテンポラリースタイルのおしゃれなキッチン (フラットパネル扉のキャビネット、大理石カウンター、白いキッチンパネル、御影石のキッチンパネル、シルバーの調理設備、白いキッチンカウンター) の写真
シアトルにあるラグジュアリーな巨大なコンテンポラリースタイルのおしゃれなキッチン (フラットパネル扉のキャビネット、大理石カウンター、白いキッチンパネル、御影石のキッチンパネル、シルバーの調理設備、白いキッチンカウンター) の写真
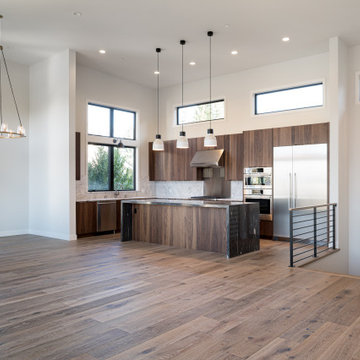
Gorgeous entertainers kitchen with modern, flat-panel, walnut, custom cabinets. Full-height granite backsplash accent the cabinets. Open to the dining and living room.
巨大なアイランドキッチン (御影石のキッチンパネル、ステンレスのキッチンパネル、フラットパネル扉のキャビネット) の写真
1