キッチン (ガラスタイルのキッチンパネル、茶色いキャビネット、中間色木目調キャビネット、フラットパネル扉のキャビネット、グレーの床、白い床、エプロンフロントシンク) の写真
絞り込み:
資材コスト
並び替え:今日の人気順
写真 1〜20 枚目(全 30 枚)
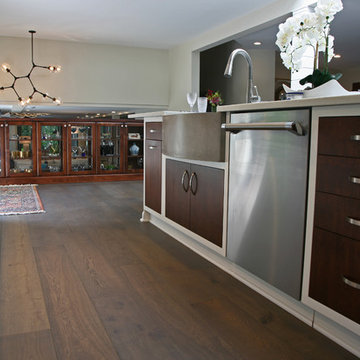
The custom cabinet concept came from a magazine article that the woman of the house had been admiring. We adjusted the application and came up with a beautiful integration of furniture detailing and crisp white clean lines for the new layout. The stainless applainces and hardware keep everything fresh. The bank of two sided glass cabinets leading to the new recessed living space work as a great division and yet play with the midcentury experience. The full house was gutted and rooms were relocated and made fresh with custom detailing through out.
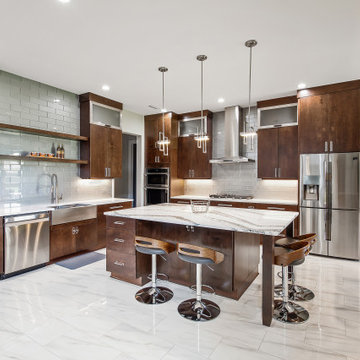
クリーブランドにあるコンテンポラリースタイルのおしゃれなキッチン (エプロンフロントシンク、フラットパネル扉のキャビネット、中間色木目調キャビネット、グレーのキッチンパネル、ガラスタイルのキッチンパネル、シルバーの調理設備、グレーの床、マルチカラーのキッチンカウンター) の写真
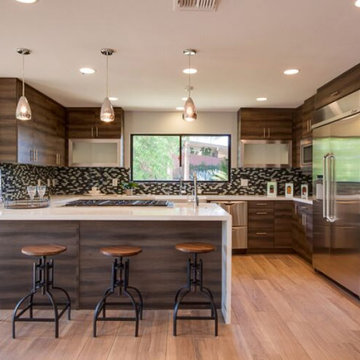
Remodeled Kitchen, New Appliances and Cabientry
フェニックスにあるお手頃価格の中くらいなミッドセンチュリースタイルのおしゃれなキッチン (エプロンフロントシンク、フラットパネル扉のキャビネット、中間色木目調キャビネット、人工大理石カウンター、マルチカラーのキッチンパネル、ガラスタイルのキッチンパネル、シルバーの調理設備、磁器タイルの床、グレーの床、白いキッチンカウンター) の写真
フェニックスにあるお手頃価格の中くらいなミッドセンチュリースタイルのおしゃれなキッチン (エプロンフロントシンク、フラットパネル扉のキャビネット、中間色木目調キャビネット、人工大理石カウンター、マルチカラーのキッチンパネル、ガラスタイルのキッチンパネル、シルバーの調理設備、磁器タイルの床、グレーの床、白いキッチンカウンター) の写真
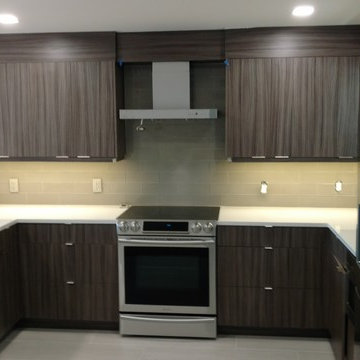
Downtown Sarasota Towers. Small modern remodel. Textured Melamine cabinetry. Blum soft close hinges and full extension soft close drawer guides.. Custom made tall columns to allow for outlet placement and wiring.
Sarasota Florida
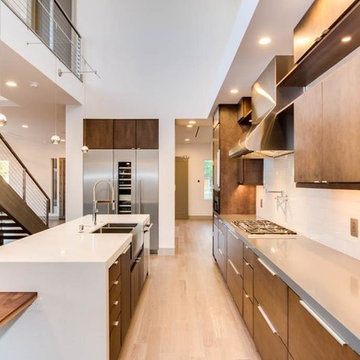
Modern open kitchen
ヒューストンにあるラグジュアリーな広いモダンスタイルのおしゃれなキッチン (エプロンフロントシンク、フラットパネル扉のキャビネット、中間色木目調キャビネット、クオーツストーンカウンター、白いキッチンパネル、ガラスタイルのキッチンパネル、シルバーの調理設備、淡色無垢フローリング、グレーの床) の写真
ヒューストンにあるラグジュアリーな広いモダンスタイルのおしゃれなキッチン (エプロンフロントシンク、フラットパネル扉のキャビネット、中間色木目調キャビネット、クオーツストーンカウンター、白いキッチンパネル、ガラスタイルのキッチンパネル、シルバーの調理設備、淡色無垢フローリング、グレーの床) の写真
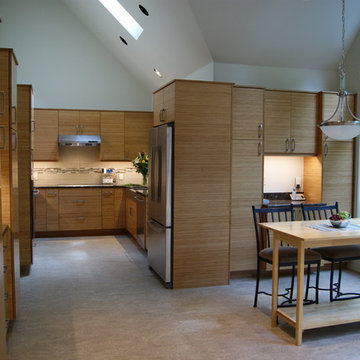
The U-shaped kitchen maximizes meal preparation efficiency while the adjoining spaces provide 'work' stations and storage galore.
Photo: West Sound Home & Garden
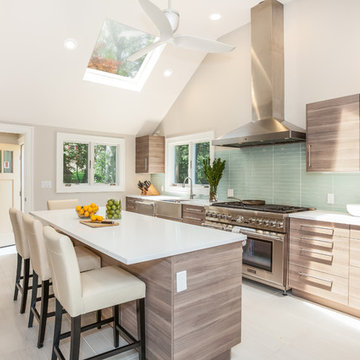
Short Hills, NJ kitchen remodel opened dining room to kitchen and side entry; created more direct access to back deck. The existing vaulted ceiling with skylights was accentuated by the full height stainless hood vent and ceiling fan. Photo by In House Photography.
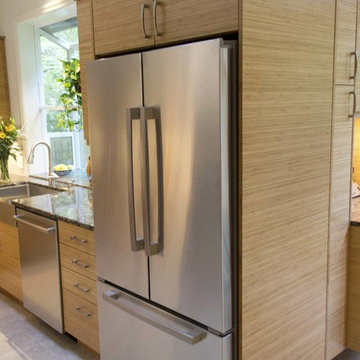
Moving the refrigerator across the room provides better access from the breakfast table as well as the main prep center by the kitchen. The refrigerator 'falls off the wall', hence a decorative vanity panel was installed behind the refrigerator to conceal this fact.
Photo: West Sound Home & Garden
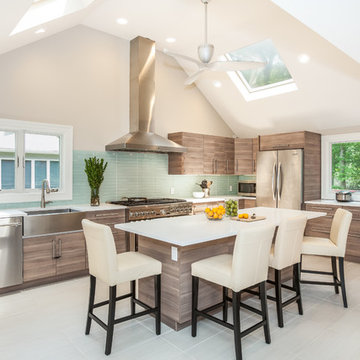
Kitchen remodel in Short Hills, NJ. Kitchen was opened up to adjacent dining room as well as to outdoor deck. Remodel also included new pantry and laundry room. Photo by Greg Martz
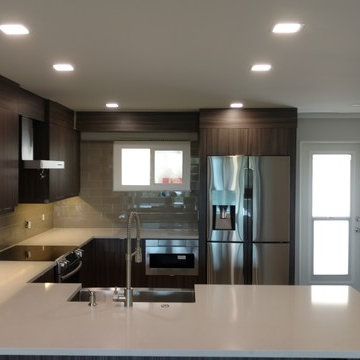
Downtown Sarasota Towers. Small modern remodel. Textured Melamine cabinetry. Blum soft close hinges and full extension soft close drawer guides.. Custom made tall columns to allow for outlet placement and wiring.
Sarasota Florida
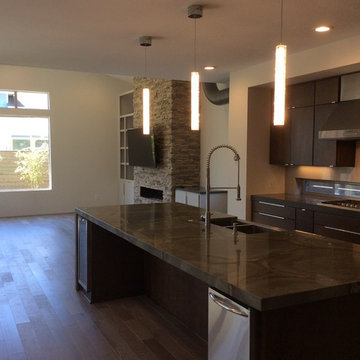
MJSchimmer
ヒューストンにある高級な中くらいなトランジショナルスタイルのおしゃれなキッチン (エプロンフロントシンク、フラットパネル扉のキャビネット、中間色木目調キャビネット、大理石カウンター、グレーのキッチンパネル、ガラスタイルのキッチンパネル、シルバーの調理設備、無垢フローリング、グレーの床) の写真
ヒューストンにある高級な中くらいなトランジショナルスタイルのおしゃれなキッチン (エプロンフロントシンク、フラットパネル扉のキャビネット、中間色木目調キャビネット、大理石カウンター、グレーのキッチンパネル、ガラスタイルのキッチンパネル、シルバーの調理設備、無垢フローリング、グレーの床) の写真
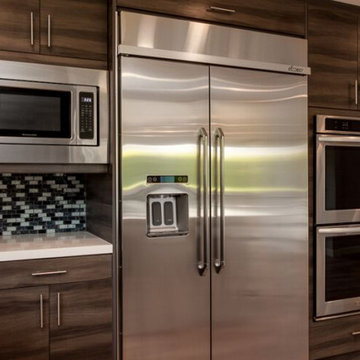
Remodeled Kitchen, New Appliances and Cabientry
フェニックスにあるお手頃価格の中くらいなミッドセンチュリースタイルのおしゃれなキッチン (エプロンフロントシンク、フラットパネル扉のキャビネット、中間色木目調キャビネット、人工大理石カウンター、マルチカラーのキッチンパネル、ガラスタイルのキッチンパネル、シルバーの調理設備、磁器タイルの床、グレーの床、白いキッチンカウンター) の写真
フェニックスにあるお手頃価格の中くらいなミッドセンチュリースタイルのおしゃれなキッチン (エプロンフロントシンク、フラットパネル扉のキャビネット、中間色木目調キャビネット、人工大理石カウンター、マルチカラーのキッチンパネル、ガラスタイルのキッチンパネル、シルバーの調理設備、磁器タイルの床、グレーの床、白いキッチンカウンター) の写真
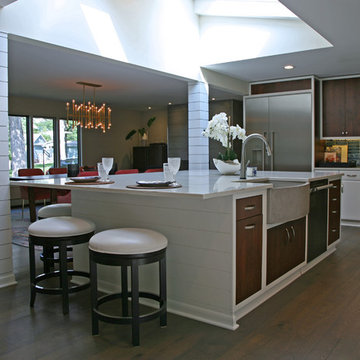
Walls were removed to open up the previous living room and kitchen areas, creating an open concept with great through views. This new dining/kitchen space has division with the shiplap wrapped columns and ceiling changes. The large area over the island was vaulted and skylights were re-located into this area which changed everything! The custom cabinet concept came from a magazine article that the woman of the house had been admiring. We adjusted the application and came up with a beautiful integration of furniture detailing and crisp white clean lines for the new layout. The full house was gutted and rooms were relocated and made fresh with custom detailing and casual invitation.
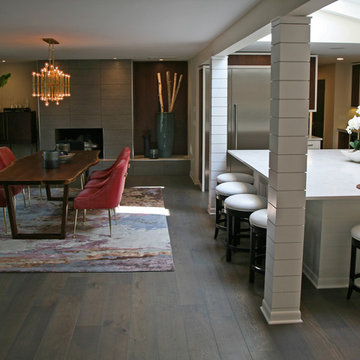
Walls were removed to open up the previous living room and kitchen areas, creating an open concept with great through views. This new dining/kitchen space has division with the shiplap wrapped columns and ceiling changes. The large area over the island was vaulted and skylights were re-located into this area which changed everything! The fireplace was stripped and re-designed to be offset for a midcentury feel. The custom wood panel in the recessed art area is a marriage to the adjoining kitchen cabinetry. The homeowners had the live edge table and base specially built for this space where color and texture bring it home. Everything was gutted and relocated and made fresh with custom detailing and casual invitation.
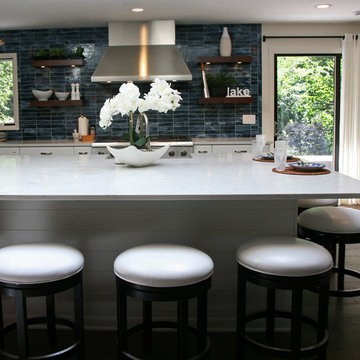
The large area over the island was vaulted and skylights were re-located into this area which changed everything! The custom cabinet concept came from a magazine article that the woman of the house had been admiring. We adjusted the application and came up with a beautiful integration of furniture detailing and crisp white clean lines for the new layout. The custom cut blue glass tile from Bella Tile and Stone really sings! By removing upper cabinets and letting the range wall be set apart~ the open concept of the new kitchen layout works really well. The full house was gutted and rooms were relocated and made fresh with custom detailing and casual invitation.
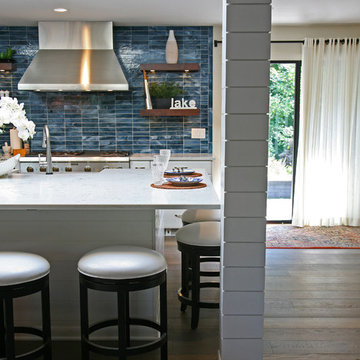
Walls were removed to open up the previous living room and kitchen areas, creating an open concept with great through views. This new dining/kitchen space has division with the shiplap wrapped columns and ceiling changes. The large area over the island was vaulted and skylights were re-located into this area which changed everything! The custom cut blue glass tiles are straight set for a more contemporary look and really give the room an artful mood. Everything was gutted and relocated and made fresh with custom detailing and casual invitation.
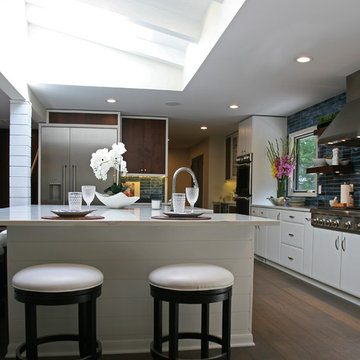
The large area over the island was vaulted and skylights were re-located into this area which changed everything! The custom cabinet concept came from a magazine article that the woman of the house had been admiring. We adjusted the application and came up with a beautiful integration of furniture detailing and crisp white clean lines for the new layout. The full house was gutted and rooms were relocated and made fresh with custom detailing and casual invitation.
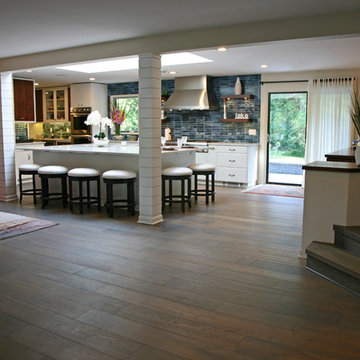
Walls were removed to open up the previous living room and kitchen areas, creating an open concept with great through views. The large area over the island was vaulted and skylights were re-located into this area which changed everything! The custom cut blue glass tiles are straight set for a more contemporary look and really give the room an artful mood. Everything was gutted and relocated and made fresh with custom detailing and casual invitation.
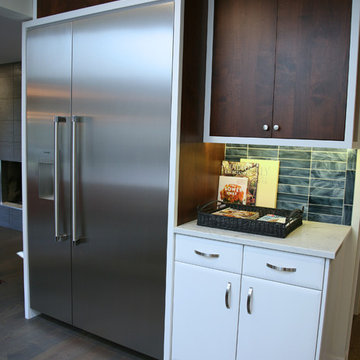
The built in refrigerator is directly across from the island as a landing zone. It integrates into the custom cabinetry like magic....all is well!
ミルウォーキーにある高級な広いミッドセンチュリースタイルのおしゃれなキッチン (エプロンフロントシンク、フラットパネル扉のキャビネット、中間色木目調キャビネット、クオーツストーンカウンター、青いキッチンパネル、ガラスタイルのキッチンパネル、シルバーの調理設備、無垢フローリング、グレーの床) の写真
ミルウォーキーにある高級な広いミッドセンチュリースタイルのおしゃれなキッチン (エプロンフロントシンク、フラットパネル扉のキャビネット、中間色木目調キャビネット、クオーツストーンカウンター、青いキッチンパネル、ガラスタイルのキッチンパネル、シルバーの調理設備、無垢フローリング、グレーの床) の写真
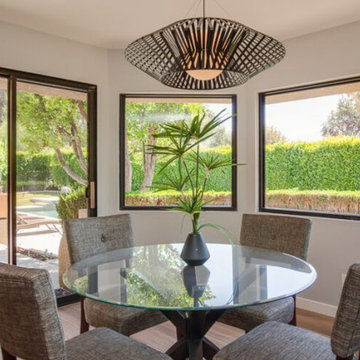
Remodeled Kitchen, New Appliances and Cabinetry, New Lighting. Staging Furniture.
フェニックスにあるお手頃価格の中くらいなミッドセンチュリースタイルのおしゃれなキッチン (エプロンフロントシンク、フラットパネル扉のキャビネット、中間色木目調キャビネット、人工大理石カウンター、マルチカラーのキッチンパネル、ガラスタイルのキッチンパネル、シルバーの調理設備、磁器タイルの床、グレーの床、白いキッチンカウンター) の写真
フェニックスにあるお手頃価格の中くらいなミッドセンチュリースタイルのおしゃれなキッチン (エプロンフロントシンク、フラットパネル扉のキャビネット、中間色木目調キャビネット、人工大理石カウンター、マルチカラーのキッチンパネル、ガラスタイルのキッチンパネル、シルバーの調理設備、磁器タイルの床、グレーの床、白いキッチンカウンター) の写真
キッチン (ガラスタイルのキッチンパネル、茶色いキャビネット、中間色木目調キャビネット、フラットパネル扉のキャビネット、グレーの床、白い床、エプロンフロントシンク) の写真
1