小さなベージュのキッチン (ガラスタイルのキッチンパネル、ボーダータイルのキッチンパネル、ミラータイルのキッチンパネル) の写真
絞り込み:
資材コスト
並び替え:今日の人気順
写真 81〜100 枚目(全 624 枚)
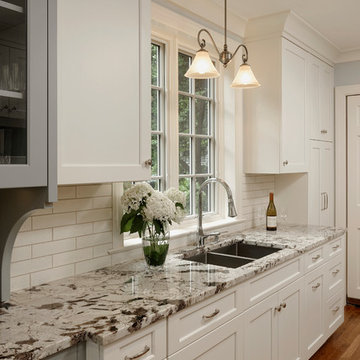
Chevy Chase, Maryland Transitional Kitchen
#MeghanBrowne4JenniferGilmer
http://www.gilmerkitchens.com/
Photography by Bob Narod
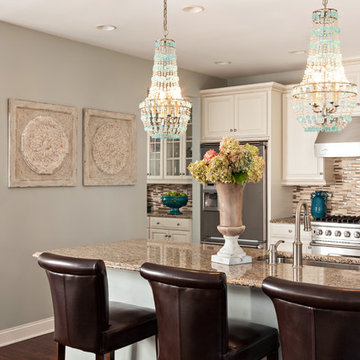
Dan Cutrona
ボストンにある小さなビーチスタイルのおしゃれなキッチン (アンダーカウンターシンク、レイズドパネル扉のキャビネット、白いキャビネット、御影石カウンター、ベージュキッチンパネル、ボーダータイルのキッチンパネル、シルバーの調理設備) の写真
ボストンにある小さなビーチスタイルのおしゃれなキッチン (アンダーカウンターシンク、レイズドパネル扉のキャビネット、白いキャビネット、御影石カウンター、ベージュキッチンパネル、ボーダータイルのキッチンパネル、シルバーの調理設備) の写真
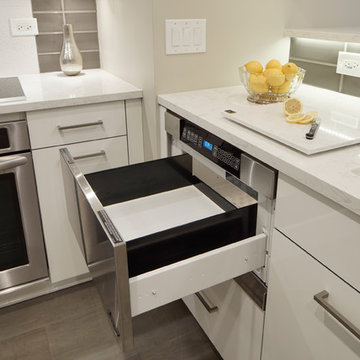
A stainless Dacor microwave drawer was installed in a base cabinet with a functioning drawer beneath it. This design choice helps maximize the amount of usable countertop space and makes the kitchen more visually appealing by tucking it out-of-sight instead of atop the counter. This also aids in the minimalistic and contemporary feel of the space.
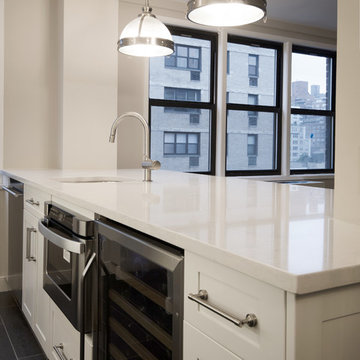
Functionality and luxury go hand in hand when it comes to urban living. This NYC apartment renovation has everything you could want in its contemporary kitchen. A wine cooler, microwave, dishwasher, and plenty of storage are all seamlessly tucked beneath the breathtaking quartz countertop of the island.
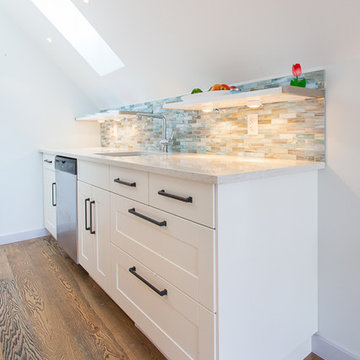
Photographer: Victoria Achtymichuk
バンクーバーにある高級な小さなカントリー風のおしゃれなキッチン (アンダーカウンターシンク、シェーカースタイル扉のキャビネット、白いキャビネット、クオーツストーンカウンター、青いキッチンパネル、ガラスタイルのキッチンパネル、シルバーの調理設備、淡色無垢フローリング、アイランドなし) の写真
バンクーバーにある高級な小さなカントリー風のおしゃれなキッチン (アンダーカウンターシンク、シェーカースタイル扉のキャビネット、白いキャビネット、クオーツストーンカウンター、青いキッチンパネル、ガラスタイルのキッチンパネル、シルバーの調理設備、淡色無垢フローリング、アイランドなし) の写真
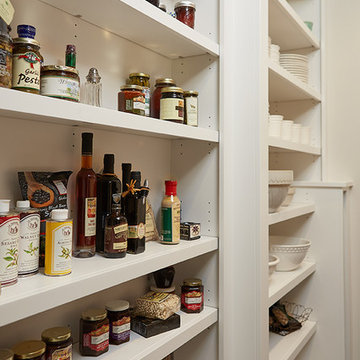
Ashley Avila
グランドラピッズにある小さなトラディショナルスタイルのおしゃれなキッチン (アンダーカウンターシンク、シェーカースタイル扉のキャビネット、中間色木目調キャビネット、クオーツストーンカウンター、ベージュキッチンパネル、ボーダータイルのキッチンパネル、シルバーの調理設備、濃色無垢フローリング、アイランドなし、茶色い床) の写真
グランドラピッズにある小さなトラディショナルスタイルのおしゃれなキッチン (アンダーカウンターシンク、シェーカースタイル扉のキャビネット、中間色木目調キャビネット、クオーツストーンカウンター、ベージュキッチンパネル、ボーダータイルのキッチンパネル、シルバーの調理設備、濃色無垢フローリング、アイランドなし、茶色い床) の写真
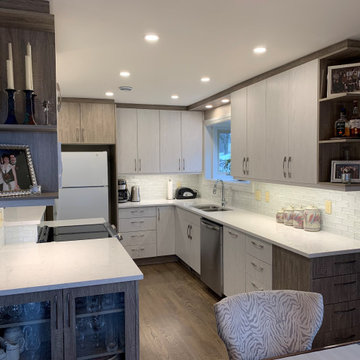
Updating 70's era bungalow with an open concept kitchen
他の地域にあるお手頃価格の小さなコンテンポラリースタイルのおしゃれなキッチン (ダブルシンク、フラットパネル扉のキャビネット、白いキャビネット、人工大理石カウンター、白いキッチンパネル、ガラスタイルのキッチンパネル、シルバーの調理設備、無垢フローリング、グレーの床、白いキッチンカウンター) の写真
他の地域にあるお手頃価格の小さなコンテンポラリースタイルのおしゃれなキッチン (ダブルシンク、フラットパネル扉のキャビネット、白いキャビネット、人工大理石カウンター、白いキッチンパネル、ガラスタイルのキッチンパネル、シルバーの調理設備、無垢フローリング、グレーの床、白いキッチンカウンター) の写真
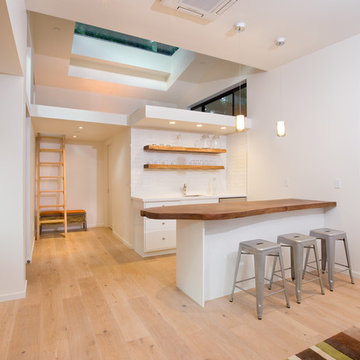
kitchen with loft
© ramsay photography
サンフランシスコにある小さなモダンスタイルのおしゃれなキッチン (アンダーカウンターシンク、白いキャビネット、木材カウンター、白いキッチンパネル、ガラスタイルのキッチンパネル、シルバーの調理設備、淡色無垢フローリング) の写真
サンフランシスコにある小さなモダンスタイルのおしゃれなキッチン (アンダーカウンターシンク、白いキャビネット、木材カウンター、白いキッチンパネル、ガラスタイルのキッチンパネル、シルバーの調理設備、淡色無垢フローリング) の写真
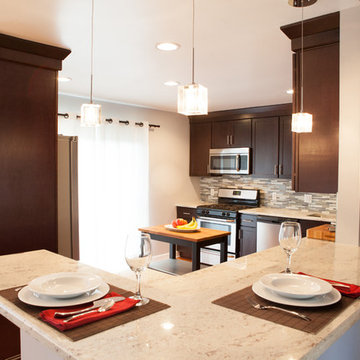
Like most homes built in the 1980’s this combined entry, living room, eating area, and kitchen were completely compartmentalized with walls. They loved the idea of opening up the spaces to accommodate more of a great room feeling. Advance Design accomplished this by opening up the corner of the kitchen to not only make the space flow, but to let light into the dark eating nook and living room.
Working on a budget, opening up the space and installing new hardwood flooring was a priority, so a more expansive kitchen had to be economical. Wanting a clean, contemporary feel; tall espresso shaker cabinets replaced old soffits, and River White granite made an impressive and clean lined contrast. A drywall pantry was replaced with an efficient roll out pantry, and stylish long stainless steel pulls tie the whole look together.
Photo Credits- Joe Nowak
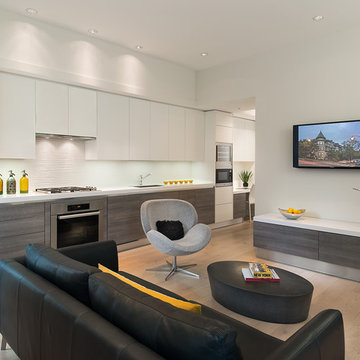
This historic, 19th mansion, located in Washington, DC's Dupont Circle, was redesigned to house four modern, luxury condominiums.
Photo: Anice Hoachlander
www.hdphoto.com
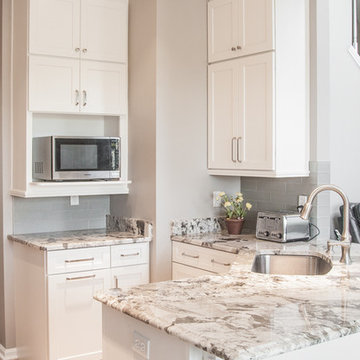
When our client expressed the need for extensive storage capacity; Sherry got right to work in re-configuring the space. Stoneunlimited Kitchen and bath can help you find innovative ways that you too can achieve a compact, optimum dream kitchen, with loads of storage!
1. Floor to ceiling cabinetry - These Waypoint Flat Panel Shaker Doors train the eyes to look up and give the illusion higher ceilings. High cabinet storage is ideal for seasonal dinnerware or items that are used periodically. You can also opt to choose glass panel doors and display colorful pieces that you wish to showcase.
2. White cabinets draw in light making the space look larger. These Waypoint Cabinets are in Painted Linen Finish.
3. An elegant tile back splash in a horizontal layout also make the walls appear wider. These tiles are 2x6 subway glass tiles in Linen Frost finish.
4. Last but not least - Take notice of the three panel doors in the island. There is plenty of storage hidden within those doors. Hardware handles are strategically placed so that the wondering eye won't notice. Furthermore, by bumping out the island slightly our home owner was allotted more storage space without having to compromise the under sink storage.
Have a small kitchen? Stoneunlimited Kitchen and Bath can help you create a space that will provide you with more storage solutions then you could ever imagine!
Cabinets: Waypoint Flat Panel Shaker Door in Painted Linen
Tile: 2x6 Glass Subway in Linen Frost
Countertops: 3CM Alpine White Granite with Ogee Edge
Hardware & Knobs: Brenton & Edgefiled in Satin Nickel
Sink: Stainless Steel
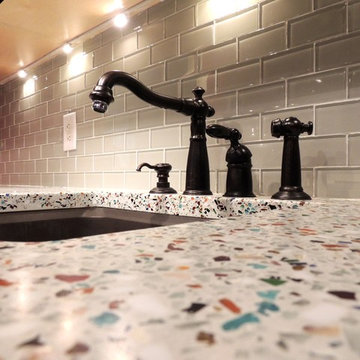
フィラデルフィアにあるお手頃価格の小さなおしゃれなキッチン (シングルシンク、フラットパネル扉のキャビネット、濃色木目調キャビネット、白いキッチンパネル、ガラスタイルのキッチンパネル、黒い調理設備、竹フローリング、再生ガラスカウンター) の写真
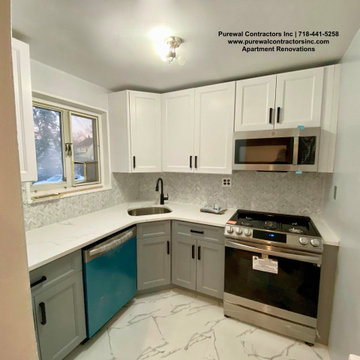
This apartment was purchased in a quiet queens village area, when they closed the place needed a desire need of updates one of the sought after item was a highly functional kitchen was very important. They really utilized the full breadth of the space and intended this coop to be their forever home. For this full renovation, we installed a new kitchen, new bathrooms, new hardwood flooring throughout, and lighting

Visit Our Showroom
8000 Locust Mill St.
Ellicott City, MD 21043
Masonite Interior Door - 1 panel 6'8" 80 Beauty bty Heritage Series Interior Kitchen Lincoln Park Molded Panel MPS opaque Shaker Single Door Straight White
Elevations Design Solutions by Myers is the go-to inspirational, high-end showroom for the best in cabinetry, flooring, window and door design. Visit our showroom with your architect, contractor or designer to explore the brands and products that best reflects your personal style. We can assist in product selection, in-home measurements, estimating and design, as well as providing referrals to professional remodelers and designers.
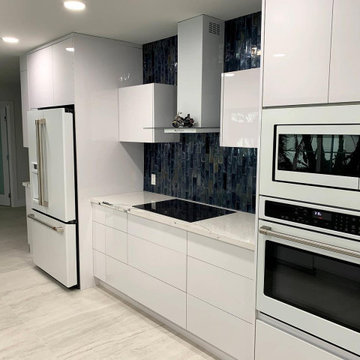
Custom Built Modern Kitchen with High Gloss White Doors. Quartz is the Portrush by Cambria and Backsplash is Hot Melted Arctic Seal Brick by Stones & More. Push Open Hardware installed on cabinets
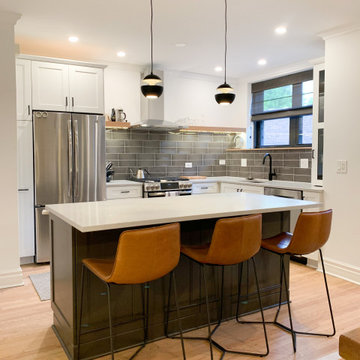
This kitchen designed by Andersonville Kitchen and Bath includes: Dura Supreme Cabinetry in Avery /5 piece drawer front in custome SW Paint on the perimeter and custom Sherwin Williams paint on the island. The quartz countertop is Noble Grey in Caesarstone Quartz.
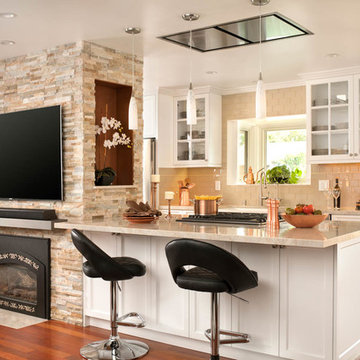
Baron Construction and Remodeling Co.
Complete Home Remodel & Design
Kitchen Remodel & Design
Master Bathroom Remodel & Design
Agnieszka Jakubowicz, Photography
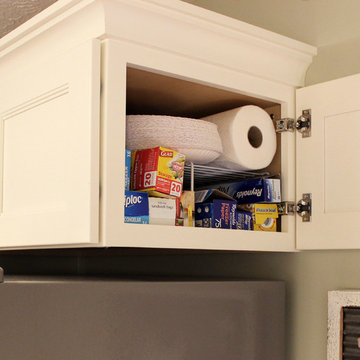
In this kitchen the original cabinets were refaced with two different color pallets. On the base cabinets, Medallion Stockton with a flat center panel Harbor Mist and on the wall cabinets the color Divinity. New rollout trays were installed. A new cabinet was installed above the refrigerator with an additional side door entrance. Kichler track lighting was installed and a single pendent light above the sink, both in brushed nickel. On the floor, Echo Bay 5mm thick vinyl flooring in Ashland slate was installed.
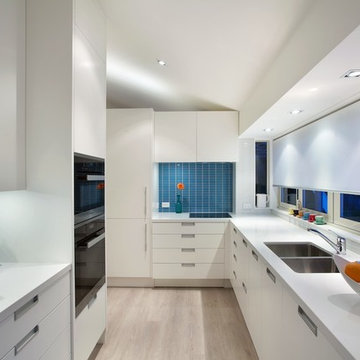
Jamie Cobel
オークランドにある小さなモダンスタイルのおしゃれなキッチン (ダブルシンク、フラットパネル扉のキャビネット、白いキャビネット、クオーツストーンカウンター、青いキッチンパネル、ガラスタイルのキッチンパネル、黒い調理設備、セラミックタイルの床) の写真
オークランドにある小さなモダンスタイルのおしゃれなキッチン (ダブルシンク、フラットパネル扉のキャビネット、白いキャビネット、クオーツストーンカウンター、青いキッチンパネル、ガラスタイルのキッチンパネル、黒い調理設備、セラミックタイルの床) の写真
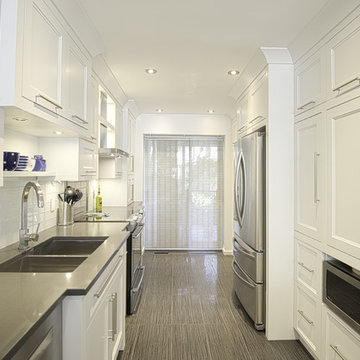
モントリオールにある高級な小さなコンテンポラリースタイルのおしゃれなキッチン (ダブルシンク、クオーツストーンカウンター、白いキッチンパネル、ガラスタイルのキッチンパネル、シルバーの調理設備、セラミックタイルの床) の写真
小さなベージュのキッチン (ガラスタイルのキッチンパネル、ボーダータイルのキッチンパネル、ミラータイルのキッチンパネル) の写真
5