キッチン (ガラスタイルのキッチンパネル、御影石のキッチンパネル、ベージュのキャビネット、グレーのキャビネット、中間色木目調キャビネット、スレートの床) の写真
絞り込み:
資材コスト
並び替え:今日の人気順
写真 1〜20 枚目(全 258 枚)
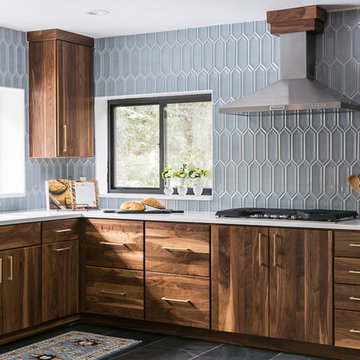
Karen Palmer - Photography
Design: Marcia Moore Design
中くらいなトランジショナルスタイルのおしゃれなL型キッチン (フラットパネル扉のキャビネット、中間色木目調キャビネット、珪岩カウンター、青いキッチンパネル、ガラスタイルのキッチンパネル、シルバーの調理設備、スレートの床、アイランドなし、黒い床、白いキッチンカウンター) の写真
中くらいなトランジショナルスタイルのおしゃれなL型キッチン (フラットパネル扉のキャビネット、中間色木目調キャビネット、珪岩カウンター、青いキッチンパネル、ガラスタイルのキッチンパネル、シルバーの調理設備、スレートの床、アイランドなし、黒い床、白いキッチンカウンター) の写真
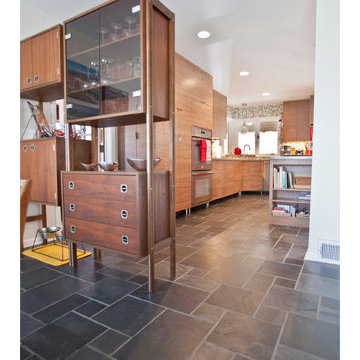
Photo By: Lisa Brunell
ミネアポリスにあるミッドセンチュリースタイルのおしゃれなアイランドキッチン (アンダーカウンターシンク、フラットパネル扉のキャビネット、中間色木目調キャビネット、クオーツストーンカウンター、マルチカラーのキッチンパネル、ガラスタイルのキッチンパネル、シルバーの調理設備、スレートの床) の写真
ミネアポリスにあるミッドセンチュリースタイルのおしゃれなアイランドキッチン (アンダーカウンターシンク、フラットパネル扉のキャビネット、中間色木目調キャビネット、クオーツストーンカウンター、マルチカラーのキッチンパネル、ガラスタイルのキッチンパネル、シルバーの調理設備、スレートの床) の写真

Marblex installed 12"X24" Brazillian Black slate in Natural Cleft in herringbone pattern on the floor as well as 4"X12" Aria Aqua Opera Glass on the backsplash. Countertops are: Sea Pearl with mitered edge on the island and Silestone White Storm on the perimeter countertops.

カンザスシティにある高級なミッドセンチュリースタイルのおしゃれなキッチン (アンダーカウンターシンク、フラットパネル扉のキャビネット、中間色木目調キャビネット、クオーツストーンカウンター、マルチカラーのキッチンパネル、御影石のキッチンパネル、パネルと同色の調理設備、スレートの床、黒い床、白いキッチンカウンター、三角天井) の写真

Michael Partenio
ボストンにある高級な中くらいなモダンスタイルのおしゃれなアイランドキッチン (アンダーカウンターシンク、フラットパネル扉のキャビネット、中間色木目調キャビネット、クオーツストーンカウンター、ガラスタイルのキッチンパネル、シルバーの調理設備、スレートの床、グレーの床、白いキッチンカウンター) の写真
ボストンにある高級な中くらいなモダンスタイルのおしゃれなアイランドキッチン (アンダーカウンターシンク、フラットパネル扉のキャビネット、中間色木目調キャビネット、クオーツストーンカウンター、ガラスタイルのキッチンパネル、シルバーの調理設備、スレートの床、グレーの床、白いキッチンカウンター) の写真
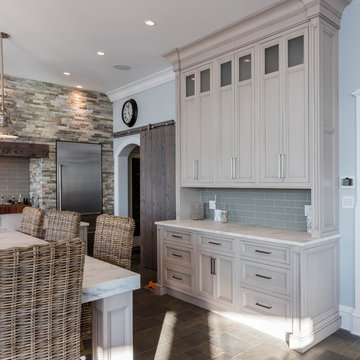
This spacious, coastal style kitchen has an abundance of natural light which illuminates the natural tones & textures of the slate flooring, marble countertops, stone hearth, and wooden elements within this space. This kitchen is equipped with a Wolf range, microwave and warming drawers, and two built-in Sub-Zero refrigerators. With breath taking views throughout the kitchen and living area, it becomes the perfect oasis.
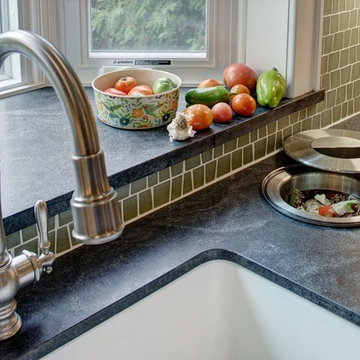
Memories TTL/Wing Wong
ニューヨークにある中くらいなモダンスタイルのおしゃれなキッチン (エプロンフロントシンク、シェーカースタイル扉のキャビネット、中間色木目調キャビネット、御影石カウンター、ガラスタイルのキッチンパネル、シルバーの調理設備、スレートの床) の写真
ニューヨークにある中くらいなモダンスタイルのおしゃれなキッチン (エプロンフロントシンク、シェーカースタイル扉のキャビネット、中間色木目調キャビネット、御影石カウンター、ガラスタイルのキッチンパネル、シルバーの調理設備、スレートの床) の写真

Ken Vaughan - Vaughan Creative Media
ダラスにある中くらいなコンテンポラリースタイルのおしゃれなキッチン (アンダーカウンターシンク、フラットパネル扉のキャビネット、中間色木目調キャビネット、人工大理石カウンター、青いキッチンパネル、ガラスタイルのキッチンパネル、シルバーの調理設備、スレートの床) の写真
ダラスにある中くらいなコンテンポラリースタイルのおしゃれなキッチン (アンダーカウンターシンク、フラットパネル扉のキャビネット、中間色木目調キャビネット、人工大理石カウンター、青いキッチンパネル、ガラスタイルのキッチンパネル、シルバーの調理設備、スレートの床) の写真
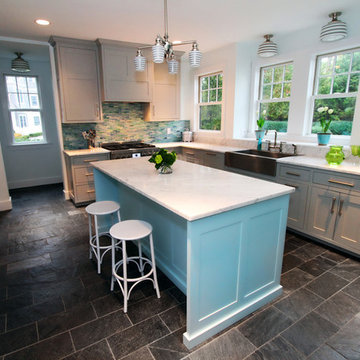
ニューヨークにある高級な広いモダンスタイルのおしゃれなキッチン (エプロンフロントシンク、シェーカースタイル扉のキャビネット、グレーのキャビネット、大理石カウンター、白いキッチンパネル、ガラスタイルのキッチンパネル、シルバーの調理設備、スレートの床) の写真

Donna Griffith Photography
トロントにあるアジアンスタイルのおしゃれなキッチン (フラットパネル扉のキャビネット、中間色木目調キャビネット、緑のキッチンパネル、シルバーの調理設備、シングルシンク、御影石カウンター、ガラスタイルのキッチンパネル、スレートの床) の写真
トロントにあるアジアンスタイルのおしゃれなキッチン (フラットパネル扉のキャビネット、中間色木目調キャビネット、緑のキッチンパネル、シルバーの調理設備、シングルシンク、御影石カウンター、ガラスタイルのキッチンパネル、スレートの床) の写真
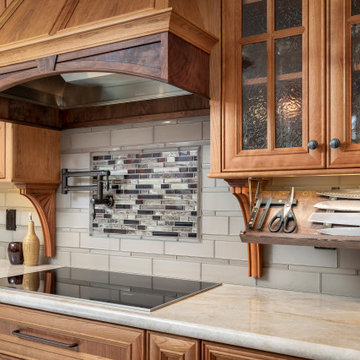
サクラメントにあるラグジュアリーな広いトラディショナルスタイルのおしゃれなキッチン (アンダーカウンターシンク、レイズドパネル扉のキャビネット、中間色木目調キャビネット、御影石カウンター、グレーのキッチンパネル、ガラスタイルのキッチンパネル、パネルと同色の調理設備、スレートの床、マルチカラーの床、ベージュのキッチンカウンター) の写真
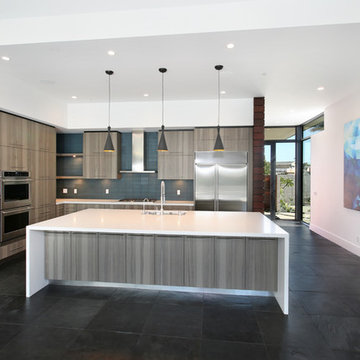
Vincent Ivicevic
オレンジカウンティにあるコンテンポラリースタイルのおしゃれなキッチン (アンダーカウンターシンク、フラットパネル扉のキャビネット、中間色木目調キャビネット、青いキッチンパネル、ガラスタイルのキッチンパネル、シルバーの調理設備、スレートの床) の写真
オレンジカウンティにあるコンテンポラリースタイルのおしゃれなキッチン (アンダーカウンターシンク、フラットパネル扉のキャビネット、中間色木目調キャビネット、青いキッチンパネル、ガラスタイルのキッチンパネル、シルバーの調理設備、スレートの床) の写真
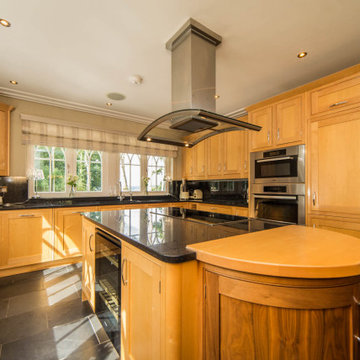
チェシャーにある高級な広いトラディショナルスタイルのおしゃれなキッチン (ドロップインシンク、シェーカースタイル扉のキャビネット、中間色木目調キャビネット、御影石カウンター、黒いキッチンパネル、御影石のキッチンパネル、パネルと同色の調理設備、スレートの床、グレーの床、黒いキッチンカウンター) の写真
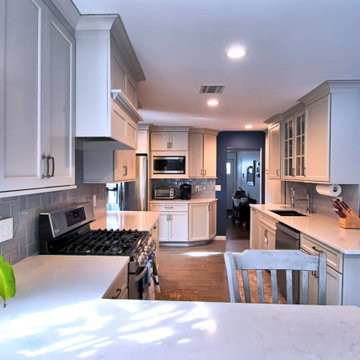
Traditional Galley style kitchen. Grey Herringbone glass tile.
Porcelain plank tile. Grey cabinets. White quartz countertop.
ニューヨークにある高級な中くらいなトラディショナルスタイルのおしゃれなキッチン (アンダーカウンターシンク、落し込みパネル扉のキャビネット、グレーのキャビネット、クオーツストーンカウンター、グレーのキッチンパネル、ガラスタイルのキッチンパネル、シルバーの調理設備、スレートの床、グレーの床、白いキッチンカウンター) の写真
ニューヨークにある高級な中くらいなトラディショナルスタイルのおしゃれなキッチン (アンダーカウンターシンク、落し込みパネル扉のキャビネット、グレーのキャビネット、クオーツストーンカウンター、グレーのキッチンパネル、ガラスタイルのキッチンパネル、シルバーの調理設備、スレートの床、グレーの床、白いキッチンカウンター) の写真
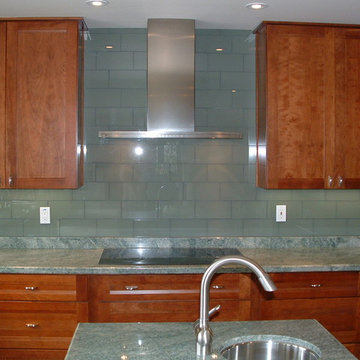
Beautiful Cherry Cabinets, Warm Slate Floors with sea-foam green Countertops and Green glass Backsplash really makes this kitchen one of a kind. Includes Subzero Fridge, 2 Built in Wine coolers, 2 Dishwashers and 2 sinks…What else could you ask for.
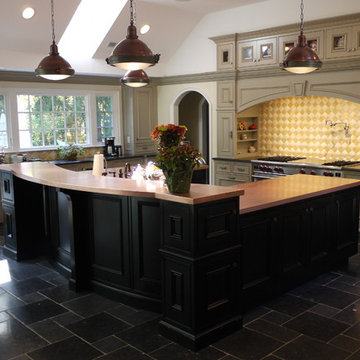
ニューアークにある広いトラディショナルスタイルのおしゃれなキッチン (銅製カウンター、アンダーカウンターシンク、スレートの床、シルバーの調理設備、落し込みパネル扉のキャビネット、ベージュのキャビネット、黄色いキッチンパネル、ガラスタイルのキッチンパネル) の写真

The ample kitchen overlooks the canyon setting and offers an inspiring place to cook and mingle with friends. Slate floors, a mix of honed and polished black granite, black and white marble, and burl wood cabinetry lend a comforting warmth to the modern esthetic and create an echo of the natural surrounding beauty.

フェニックスにあるお手頃価格の中くらいなミッドセンチュリースタイルのおしゃれなキッチン (アンダーカウンターシンク、フラットパネル扉のキャビネット、中間色木目調キャビネット、御影石カウンター、白いキッチンパネル、ガラスタイルのキッチンパネル、シルバーの調理設備、スレートの床、黒い床、黒いキッチンカウンター、三角天井) の写真
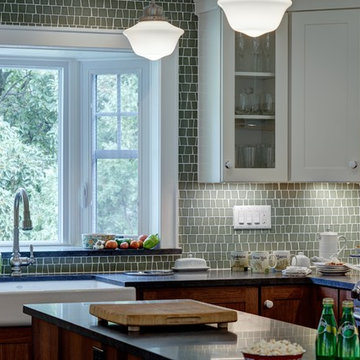
Memories TTL/Wing Wong
ニューヨークにある中くらいなモダンスタイルのおしゃれなキッチン (エプロンフロントシンク、シェーカースタイル扉のキャビネット、中間色木目調キャビネット、御影石カウンター、ガラスタイルのキッチンパネル、シルバーの調理設備、スレートの床) の写真
ニューヨークにある中くらいなモダンスタイルのおしゃれなキッチン (エプロンフロントシンク、シェーカースタイル扉のキャビネット、中間色木目調キャビネット、御影石カウンター、ガラスタイルのキッチンパネル、シルバーの調理設備、スレートの床) の写真

We opened up the kitchen to the entry and stairwell by removing the wall between the kitchen and the hall, moving the closets out of the hall, and opening up the staircase to the lower level with a half wall, which created a more open floor plan. We further expanded the space visually by adding a wall of sliding glass doors to the porch at one end of the kitchen, which flooded the room with natural light and pulled the outdoors inside.
Project:: Partners 4, Design
Kitchen & Bath Designer:: John B.A. Idstrom II
Cabinetry:: Poggenpohl
Photography:: Gilbertson Photography
キッチン (ガラスタイルのキッチンパネル、御影石のキッチンパネル、ベージュのキャビネット、グレーのキャビネット、中間色木目調キャビネット、スレートの床) の写真
1