ブラウンのペニンシュラキッチン (ガラス板のキッチンパネル、フラットパネル扉のキャビネット、シェーカースタイル扉のキャビネット、ライムストーンカウンター、人工大理石カウンター) の写真
絞り込み:
資材コスト
並び替え:今日の人気順
写真 1〜20 枚目(全 163 枚)
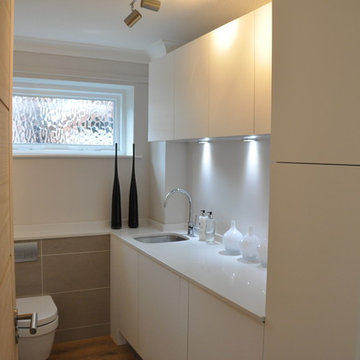
チェシャーにあるお手頃価格の小さなコンテンポラリースタイルのおしゃれなキッチン (ドロップインシンク、フラットパネル扉のキャビネット、白いキャビネット、人工大理石カウンター、白いキッチンパネル、ガラス板のキッチンパネル、シルバーの調理設備、無垢フローリング) の写真
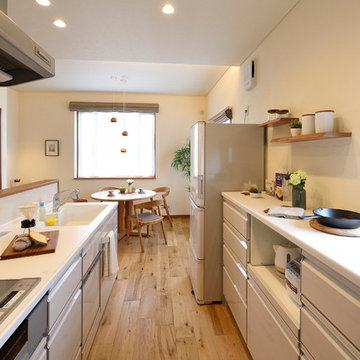
他の地域にある中くらいなモダンスタイルのおしゃれなキッチン (一体型シンク、白いキャビネット、人工大理石カウンター、白いキッチンパネル、ガラス板のキッチンパネル、無垢フローリング、白いキッチンカウンター、フラットパネル扉のキャビネット、茶色い床) の写真
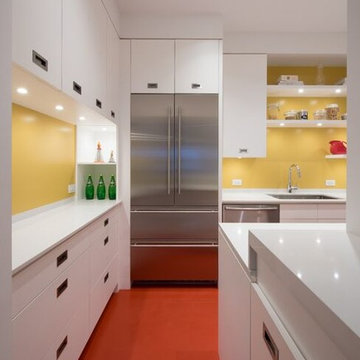
Photo by Natalie Schueller
ニューヨークにある高級な小さなモダンスタイルのおしゃれなキッチン (アンダーカウンターシンク、フラットパネル扉のキャビネット、白いキャビネット、人工大理石カウンター、黄色いキッチンパネル、ガラス板のキッチンパネル、シルバーの調理設備、リノリウムの床、赤い床) の写真
ニューヨークにある高級な小さなモダンスタイルのおしゃれなキッチン (アンダーカウンターシンク、フラットパネル扉のキャビネット、白いキャビネット、人工大理石カウンター、黄色いキッチンパネル、ガラス板のキッチンパネル、シルバーの調理設備、リノリウムの床、赤い床) の写真
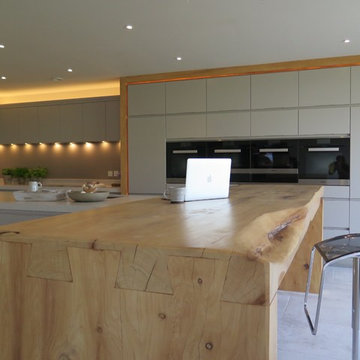
This total renovation of this fabulous large country home meant the whole house was taken back to the external walls and roof rafters and all suspended floors dug up. All new Interior layout and two large extensions. 2 months of gutting the property before any building works commenced. This part of the house was in fact an old ballroom and one of the new extensions formed a beautiful new entrance hallway with stunning helical staircase. Our own design handmade and hand painted kitchen with Miele appliances. Painted in a gorgeous soft grey and with a fabulous 3.5 x 1 metre solid wood dovetailed breakfast bar and surround with led lighting. Stunning stone effect large format porcelain tiles which were for the majority of the ground floor, all with under floor heating. Skyframe openings on the ground and first floor giving uninterrupted views of the glorious open countryside. Lutron lighting throughout the whole of the property and Crestron Home Automation. A glass firebox fire was built into this room. for clients ease, giving a secondary heat source, but more for visual effect. 4KTV with plastered in the wall speakers, the wall to the left and right of the TV is only temporary as this will soon be glass entrances and pocket doors with views to the large swimming pool extension with sliding Skyframe opening system. Phase 1 of this 4 phase project with more images to come. The next phase is for the large Swimming Pool Extension, new Garage and Stable Building and sweeping driveway. Before & After Images of this room are at the end of the photo gallery.
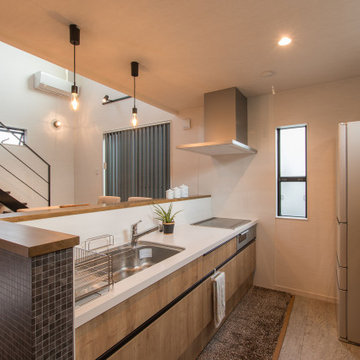
キッチンの作業がはかどるLIXILのアレスタを採用。
キッチンカウンターには、モザイクタイル柄アクセントクロスを貼り、モダンな印象を与えます。
スピーカー付きダウンライトを選ばれ、耳に心地の良い音楽を聞きながら作業ができます。
他の地域にある小さなモダンスタイルのおしゃれなキッチン (シングルシンク、フラットパネル扉のキャビネット、中間色木目調キャビネット、人工大理石カウンター、ガラス板のキッチンパネル、シルバーの調理設備、グレーの床、白いキッチンカウンター、クロスの天井) の写真
他の地域にある小さなモダンスタイルのおしゃれなキッチン (シングルシンク、フラットパネル扉のキャビネット、中間色木目調キャビネット、人工大理石カウンター、ガラス板のキッチンパネル、シルバーの調理設備、グレーの床、白いキッチンカウンター、クロスの天井) の写真
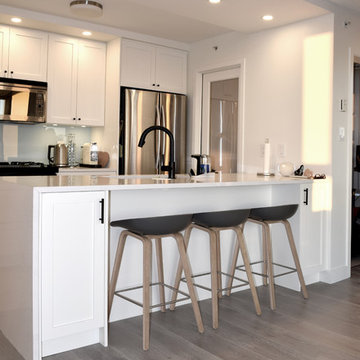
バンクーバーにある高級な中くらいなモダンスタイルのおしゃれなキッチン (アンダーカウンターシンク、シェーカースタイル扉のキャビネット、白いキャビネット、人工大理石カウンター、グレーのキッチンパネル、ガラス板のキッチンパネル、シルバーの調理設備、磁器タイルの床、ベージュの床、白いキッチンカウンター) の写真
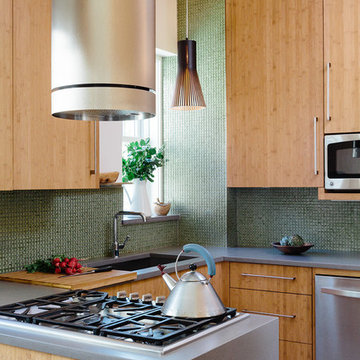
Photography: Joyelle West
ボストンにあるお手頃価格の小さなコンテンポラリースタイルのおしゃれなキッチン (アンダーカウンターシンク、フラットパネル扉のキャビネット、淡色木目調キャビネット、人工大理石カウンター、緑のキッチンパネル、ガラス板のキッチンパネル、シルバーの調理設備、磁器タイルの床) の写真
ボストンにあるお手頃価格の小さなコンテンポラリースタイルのおしゃれなキッチン (アンダーカウンターシンク、フラットパネル扉のキャビネット、淡色木目調キャビネット、人工大理石カウンター、緑のキッチンパネル、ガラス板のキッチンパネル、シルバーの調理設備、磁器タイルの床) の写真
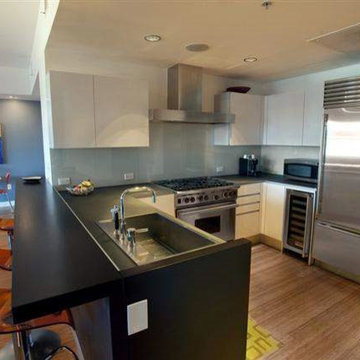
SHE, yes she, is a Scientist.
Her Goal in Life- to help Find a cure for Cancer.
She moved from the Bio-tech Epicenter of Boston to create a New one in New York.
She also Loves Art and Architecture.
She found a former Coconut Processing Plant that had been turned into a Leed Certified Contemporary Loft.
Enter HOM. to Create her new HOM.
She is busy. So it must be Fast, Efficient and Flawless.
The Foyer Starts with a Coat of a "slightly" darker Shade of the Same Cool Blue used in the Main Great Room.
The Art is the Color. Everything else "spins" from it- Accessories to Pillows to Side Chairs.
A Long "communal" table is used for both Large Dining / Gathering....and also for large work projects.
Jeweled Lighting adds just a "hint” of glamour while keeping everything else...Clean and Spare.
An Antique Mid-Century Cabinet adds a warm counterpoint to the mostly Italian designer furniture..
The Bedroom/ Bath en-suite changes the Mood.
It becomes a soft soothing sybaritic chamber in cool calm colors that bathe the body to sleep.
The Drapes from her Boston home were recut, resewn and rehung.
Fresh, relaxing Art, and the Chamber is a place to cocoon from the world of Science.
But no matter how long she works and how determined she is all day... At the end she has her HOM.
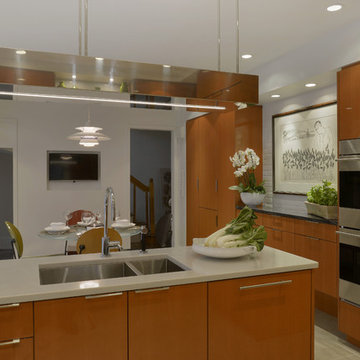
ニューヨークにある高級な中くらいなコンテンポラリースタイルのおしゃれなキッチン (アンダーカウンターシンク、フラットパネル扉のキャビネット、中間色木目調キャビネット、人工大理石カウンター、白いキッチンパネル、ガラス板のキッチンパネル、パネルと同色の調理設備、セラミックタイルの床、ベージュの床) の写真
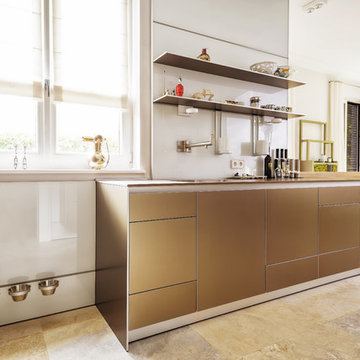
matthias baumbach
ベルリンにある高級な広いコンテンポラリースタイルのおしゃれなキッチン (アンダーカウンターシンク、フラットパネル扉のキャビネット、ベージュのキャビネット、ライムストーンカウンター、白いキッチンパネル、ガラス板のキッチンパネル、シルバーの調理設備、ライムストーンの床、ベージュの床、茶色いキッチンカウンター) の写真
ベルリンにある高級な広いコンテンポラリースタイルのおしゃれなキッチン (アンダーカウンターシンク、フラットパネル扉のキャビネット、ベージュのキャビネット、ライムストーンカウンター、白いキッチンパネル、ガラス板のキッチンパネル、シルバーの調理設備、ライムストーンの床、ベージュの床、茶色いキッチンカウンター) の写真
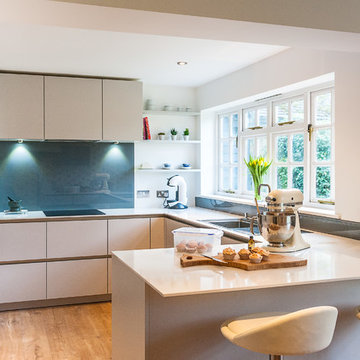
Units from the S2 range combined with 12mm Silestone worktops and a dark grey glass splash-back produce the sleek and contemporary feel that was desired.
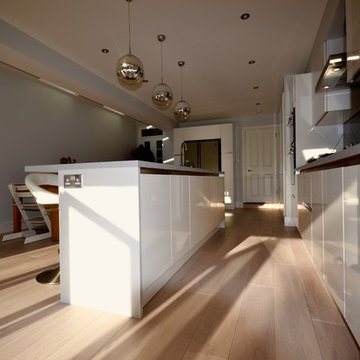
Contemporary German bespoke kitchen with an island and breakfast bar.
ロンドンにある低価格の中くらいなコンテンポラリースタイルのおしゃれなキッチン (一体型シンク、フラットパネル扉のキャビネット、グレーのキャビネット、人工大理石カウンター、グレーのキッチンパネル、ガラス板のキッチンパネル、シルバーの調理設備、無垢フローリング) の写真
ロンドンにある低価格の中くらいなコンテンポラリースタイルのおしゃれなキッチン (一体型シンク、フラットパネル扉のキャビネット、グレーのキャビネット、人工大理石カウンター、グレーのキッチンパネル、ガラス板のキッチンパネル、シルバーの調理設備、無垢フローリング) の写真
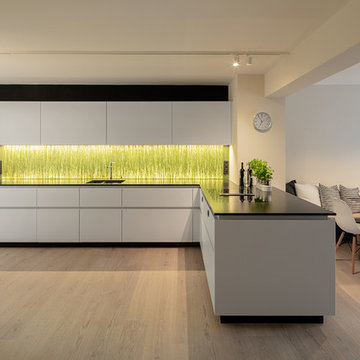
Offene Küche mit hinterleuchteter Küchenrückwand
Fotograf: Gabriel Büchelmeier
ミュンヘンにあるラグジュアリーな広いモダンスタイルのおしゃれなキッチン (フラットパネル扉のキャビネット、白いキャビネット、アンダーカウンターシンク、人工大理石カウンター、緑のキッチンパネル、ガラス板のキッチンパネル、黒い調理設備、塗装フローリング、茶色い床) の写真
ミュンヘンにあるラグジュアリーな広いモダンスタイルのおしゃれなキッチン (フラットパネル扉のキャビネット、白いキャビネット、アンダーカウンターシンク、人工大理石カウンター、緑のキッチンパネル、ガラス板のキッチンパネル、黒い調理設備、塗装フローリング、茶色い床) の写真
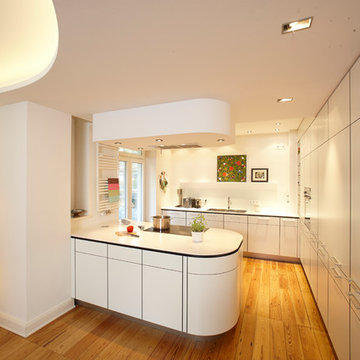
ハンブルクにある広いコンテンポラリースタイルのおしゃれなキッチン (ダブルシンク、フラットパネル扉のキャビネット、白いキャビネット、人工大理石カウンター、白いキッチンパネル、ガラス板のキッチンパネル、パネルと同色の調理設備、無垢フローリング) の写真
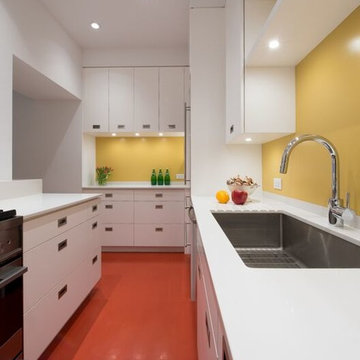
Photo by Natalie Schueller
ニューヨークにある高級な小さなモダンスタイルのおしゃれなキッチン (アンダーカウンターシンク、フラットパネル扉のキャビネット、白いキャビネット、人工大理石カウンター、黄色いキッチンパネル、ガラス板のキッチンパネル、シルバーの調理設備、リノリウムの床、赤い床) の写真
ニューヨークにある高級な小さなモダンスタイルのおしゃれなキッチン (アンダーカウンターシンク、フラットパネル扉のキャビネット、白いキャビネット、人工大理石カウンター、黄色いキッチンパネル、ガラス板のキッチンパネル、シルバーの調理設備、リノリウムの床、赤い床) の写真
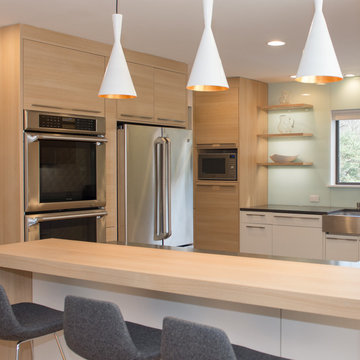
Located in Irvington NY - Using two different finishes playing off each other "Orlando Ferrara Oak" for upper cabinets with integrated light and tall units and "Ceres Frosty White" adding modern clean and smooth look to this beautiful kitchen. Glass back splash that brings out the beauty to the surface.
Located in Irvington NY - Using two different finishes playing off each other "Orlando Ferrara Oak" for upper cabinets with integrated light and tall units and "Ceres Frosty White" adding modern clean and smooth look to this beautiful kitchen. Glass back splash that brings out the beauty to the surface.
Alona Cohen www.alongphotography.com
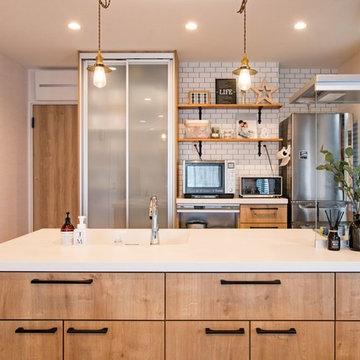
キッチンカウンターには、キッチン側にもダイニング側にもキャビネットを備えます。背面側の収納には、高さやデザインの異なるキッチン収納を選び、食器やカトラリー、食材以外に、家電やダストボックスも仕舞えます。
他の地域にある小さな北欧スタイルのおしゃれなキッチン (一体型シンク、フラットパネル扉のキャビネット、ヴィンテージ仕上げキャビネット、無垢フローリング、茶色い床、人工大理石カウンター、ガラス板のキッチンパネル、白いキッチンカウンター、クロスの天井) の写真
他の地域にある小さな北欧スタイルのおしゃれなキッチン (一体型シンク、フラットパネル扉のキャビネット、ヴィンテージ仕上げキャビネット、無垢フローリング、茶色い床、人工大理石カウンター、ガラス板のキッチンパネル、白いキッチンカウンター、クロスの天井) の写真
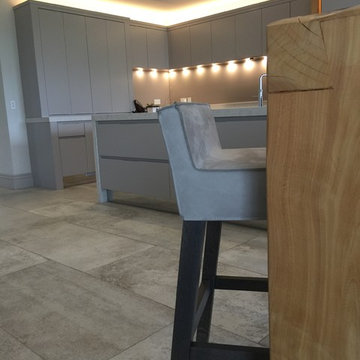
This total renovation of this fabulous large country home meant the whole house was taken back to the external walls and roof rafters and all suspended floors dug up. All new Interior layout and two large extensions. 2 months of gutting the property before any building works commenced. This part of the house was in fact an old ballroom and one of the new extensions formed a beautiful new entrance hallway with stunning helical staircase. Our own design handmade and hand painted kitchen with Miele appliances. Painted in a gorgeous soft grey and with a fabulous 3.5 x 1 metre solid wood dovetailed breakfast bar and surround with led lighting. Stunning stone effect large format porcelain tiles which were for the majority of the ground floor, all with under floor heating. Skyframe openings on the ground and first floor giving uninterrupted views of the glorious open countryside. Lutron lighting throughout the whole of the property and Crestron Home Automation. A glass firebox fire was built into this room. for clients ease, giving a secondary heat source, but more for visual effect. 4KTV with plastered in the wall speakers, the wall to the left and right of the TV is only temporary as this will soon be glass entrances and pocket doors with views to the large swimming pool extension with sliding Skyframe opening system. Phase 1 of this 4 phase project with more images to come. The next phase is for the large Swimming Pool Extension, new Garage and Stable Building and sweeping driveway. Before Images of this room are at the end of the photo gallery.
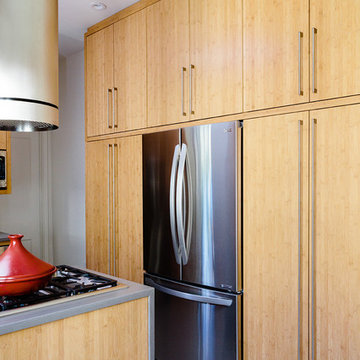
Photography: Joyelle West
ボストンにあるお手頃価格の小さなコンテンポラリースタイルのおしゃれなキッチン (アンダーカウンターシンク、フラットパネル扉のキャビネット、淡色木目調キャビネット、人工大理石カウンター、緑のキッチンパネル、ガラス板のキッチンパネル、シルバーの調理設備、磁器タイルの床) の写真
ボストンにあるお手頃価格の小さなコンテンポラリースタイルのおしゃれなキッチン (アンダーカウンターシンク、フラットパネル扉のキャビネット、淡色木目調キャビネット、人工大理石カウンター、緑のキッチンパネル、ガラス板のキッチンパネル、シルバーの調理設備、磁器タイルの床) の写真
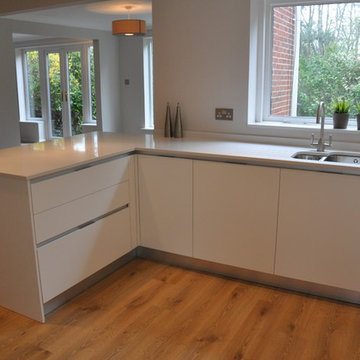
チェシャーにあるお手頃価格の小さなコンテンポラリースタイルのおしゃれなキッチン (ドロップインシンク、フラットパネル扉のキャビネット、白いキャビネット、人工大理石カウンター、白いキッチンパネル、ガラス板のキッチンパネル、シルバーの調理設備、無垢フローリング) の写真
ブラウンのペニンシュラキッチン (ガラス板のキッチンパネル、フラットパネル扉のキャビネット、シェーカースタイル扉のキャビネット、ライムストーンカウンター、人工大理石カウンター) の写真
1