中くらいなキッチン (ガラス板のキッチンパネル、グレーのキャビネット、御影石カウンター、茶色い床) の写真
絞り込み:
資材コスト
並び替え:今日の人気順
写真 1〜20 枚目(全 39 枚)
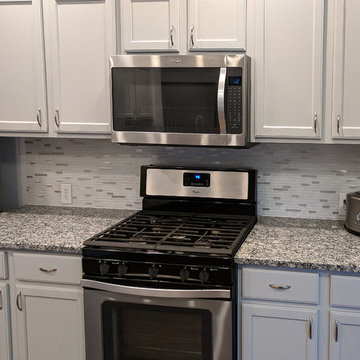
I T Williams - After Pic Custom Kitchen Countertops made from using Beautiful Water Wave Granite, 12x12 Mosaic Glass Tile backsplash
ダラスにある中くらいなトランジショナルスタイルのおしゃれなキッチン (アンダーカウンターシンク、シェーカースタイル扉のキャビネット、グレーのキャビネット、御影石カウンター、メタリックのキッチンパネル、ガラス板のキッチンパネル、シルバーの調理設備、無垢フローリング、アイランドなし、茶色い床、グレーのキッチンカウンター) の写真
ダラスにある中くらいなトランジショナルスタイルのおしゃれなキッチン (アンダーカウンターシンク、シェーカースタイル扉のキャビネット、グレーのキャビネット、御影石カウンター、メタリックのキッチンパネル、ガラス板のキッチンパネル、シルバーの調理設備、無垢フローリング、アイランドなし、茶色い床、グレーのキッチンカウンター) の写真
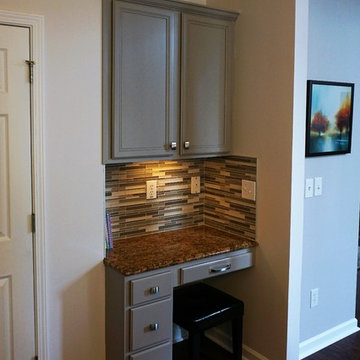
アトランタにあるお手頃価格の中くらいなトランジショナルスタイルのおしゃれなキッチン (ダブルシンク、フラットパネル扉のキャビネット、グレーのキャビネット、御影石カウンター、グレーのキッチンパネル、ガラス板のキッチンパネル、黒い調理設備、クッションフロア、茶色い床) の写真
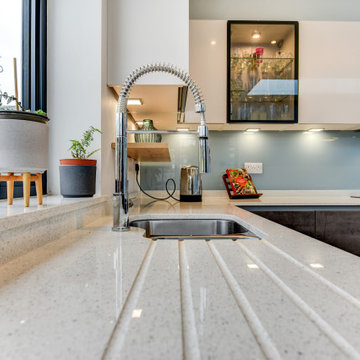
The Brief
The brief of this project required a contemporary kitchen upgrade to suit the recent building work that had taken place at this property.
An island was a desireable inclusion, with the design ideally making the view to the garden a focal point of the room. Unique elements were also required to add an individual style to the project as well as to maximise storage.
Design Elements
The combination of cabinetry used in this project was a key design element. The two-tone space makes use of matt effect satin grey cabinetry with concrete slate grey furniture used for textured accents.
Designer George has created a great design that points to the garden area as desired by this client, with a layout that also makes the most of two skylights.
The appliances required as part of this renovation were to be high specification to include useful function. A Neff Slide & Hide oven with pyrolytic capability features beneath a combination oven, with a full height refrigerator and washing machine integrated behind cabinetry.
Special Inclusions
To achieve the brief of this project, feature glass units have been incorporated. These nicely break up wall units and provide this client with a nice space to store glassware and decorative items.
Designer George has utilised quartz worktops around the view to the garden, creating a nice feature of this area. For convenience an in-built soap dispenser features next to the sink area. The quartz used is from supplier Silestone and has been chosen in the stellar snow finish to compliment kitchen features.
Lighting has been well-thought out in this space, with George employing pendant lighting above the island space, in cabinet lighting for feature units, and ambient lighting beneath wall units.
At this clients request, a popular 30cm wine cabinet has been included within the island area.
Project Highlight
The integrated storage involved in this project is a particular highlight.
This client required clever use of space, to include all amenities and items. To conquer this element, designer George has incorporated vast storage into the island space, with exposed wood drawers and end storage used.
The End Result
The lasting impression of this project is a wonderfully designed space. Designed to include all the desirables of the project brief, with an especially well thought-out area created around the garden view.
If you have a similar home project, consult our expert designers to see how we can design your dream space.
To arrange an appointment visit a showroom or book an appointment online now.
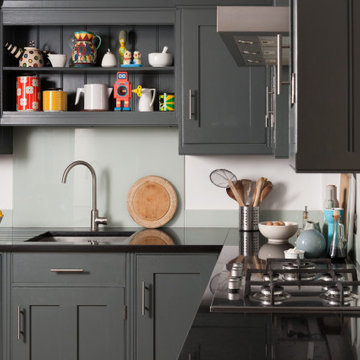
サセックスにある高級な中くらいなエクレクティックスタイルのおしゃれなキッチン (シングルシンク、シェーカースタイル扉のキャビネット、グレーのキャビネット、御影石カウンター、青いキッチンパネル、ガラス板のキッチンパネル、シルバーの調理設備、濃色無垢フローリング、茶色い床、黒いキッチンカウンター) の写真
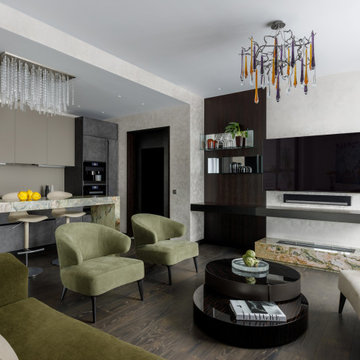
モスクワにある高級な中くらいなコンテンポラリースタイルのおしゃれなキッチン (フラットパネル扉のキャビネット、グレーのキャビネット、御影石カウンター、ベージュキッチンパネル、ガラス板のキッチンパネル、黒い調理設備、濃色無垢フローリング、アイランドなし、茶色い床、グレーのキッチンカウンター) の写真
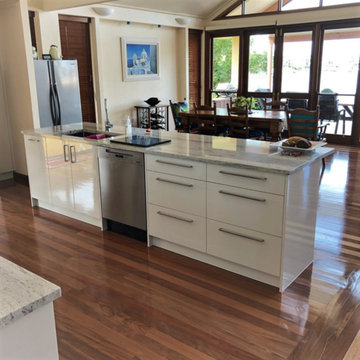
ゴールドコーストにあるお手頃価格の中くらいなモダンスタイルのおしゃれなキッチン (アンダーカウンターシンク、フラットパネル扉のキャビネット、グレーのキャビネット、御影石カウンター、グレーのキッチンパネル、ガラス板のキッチンパネル、シルバーの調理設備、淡色無垢フローリング、茶色い床、白いキッチンカウンター) の写真
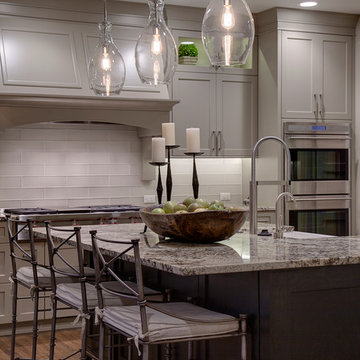
シアトルにある中くらいなトランジショナルスタイルのおしゃれなキッチン (エプロンフロントシンク、シェーカースタイル扉のキャビネット、グレーのキャビネット、御影石カウンター、グレーのキッチンパネル、ガラス板のキッチンパネル、シルバーの調理設備、無垢フローリング、茶色い床、グレーのキッチンカウンター) の写真
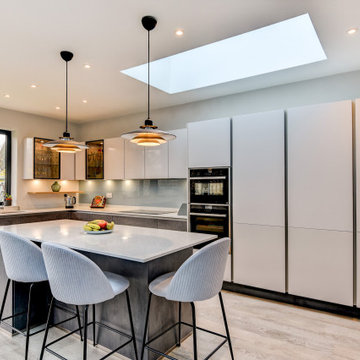
The Brief
The brief of this project required a contemporary kitchen upgrade to suit the recent building work that had taken place at this property.
An island was a desireable inclusion, with the design ideally making the view to the garden a focal point of the room. Unique elements were also required to add an individual style to the project as well as to maximise storage.
Design Elements
The combination of cabinetry used in this project was a key design element. The two-tone space makes use of matt effect satin grey cabinetry with concrete slate grey furniture used for textured accents.
Designer George has created a great design that points to the garden area as desired by this client, with a layout that also makes the most of two skylights.
The appliances required as part of this renovation were to be high specification to include useful function. A Neff Slide & Hide oven with pyrolytic capability features beneath a combination oven, with a full height refrigerator and washing machine integrated behind cabinetry.
Special Inclusions
To achieve the brief of this project, feature glass units have been incorporated. These nicely break up wall units and provide this client with a nice space to store glassware and decorative items.
Designer George has utilised quartz worktops around the view to the garden, creating a nice feature of this area. For convenience an in-built soap dispenser features next to the sink area. The quartz used is from supplier Silestone and has been chosen in the stellar snow finish to compliment kitchen features.
Lighting has been well-thought out in this space, with George employing pendant lighting above the island space, in cabinet lighting for feature units, and ambient lighting beneath wall units.
At this clients request, a popular 30cm wine cabinet has been included within the island area.
Project Highlight
The integrated storage involved in this project is a particular highlight.
This client required clever use of space, to include all amenities and items. To conquer this element, designer George has incorporated vast storage into the island space, with exposed wood drawers and end storage used.
The End Result
The lasting impression of this project is a wonderfully designed space. Designed to include all the desirables of the project brief, with an especially well thought-out area created around the garden view.
If you have a similar home project, consult our expert designers to see how we can design your dream space.
To arrange an appointment visit a showroom or book an appointment online now.
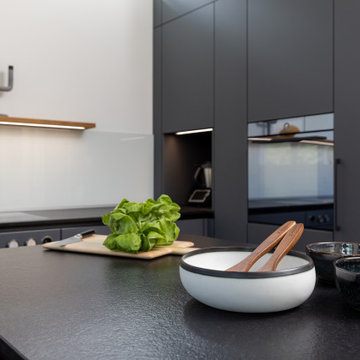
Granit ist ein wunderbares Material für eine Arbeitsplatte. Er ist unempfindlich bei Hitze und Belastung und bekommt keine Flecken von Kurkume, Rotwein und co.
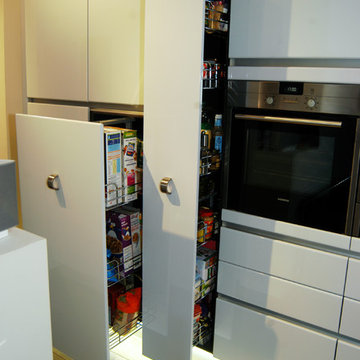
Installed by GreyGreen this was a kitchen in a victorian house in SE London that had a large extension built on to it. GreyGreen were asked to design a kitchen as part of a large living area. The picture shows the two pullout larders which allow for very good accessability and recognition of the products Of interest is the granite worktop which spirals out from no overlap on one side to a breakfast bar on the other side. The chopping board covers a Teppan Yaki grill. Clients often express the desire for a statement colour that they love, but might not be appreciated in the same way by future purchasers. These sprayed doors can be resprayed in any color and the matching splashback can be replaced.
Photo Peter KerrPeter Kerr
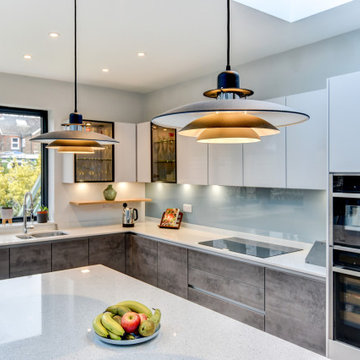
The Brief
The brief of this project required a contemporary kitchen upgrade to suit the recent building work that had taken place at this property.
An island was a desireable inclusion, with the design ideally making the view to the garden a focal point of the room. Unique elements were also required to add an individual style to the project as well as to maximise storage.
Design Elements
The combination of cabinetry used in this project was a key design element. The two-tone space makes use of matt effect satin grey cabinetry with concrete slate grey furniture used for textured accents.
Designer George has created a great design that points to the garden area as desired by this client, with a layout that also makes the most of two skylights.
The appliances required as part of this renovation were to be high specification to include useful function. A Neff Slide & Hide oven with pyrolytic capability features beneath a combination oven, with a full height refrigerator and washing machine integrated behind cabinetry.
Special Inclusions
To achieve the brief of this project, feature glass units have been incorporated. These nicely break up wall units and provide this client with a nice space to store glassware and decorative items.
Designer George has utilised quartz worktops around the view to the garden, creating a nice feature of this area. For convenience an in-built soap dispenser features next to the sink area. The quartz used is from supplier Silestone and has been chosen in the stellar snow finish to compliment kitchen features.
Lighting has been well-thought out in this space, with George employing pendant lighting above the island space, in cabinet lighting for feature units, and ambient lighting beneath wall units.
At this clients request, a popular 30cm wine cabinet has been included within the island area.
Project Highlight
The integrated storage involved in this project is a particular highlight.
This client required clever use of space, to include all amenities and items. To conquer this element, designer George has incorporated vast storage into the island space, with exposed wood drawers and end storage used.
The End Result
The lasting impression of this project is a wonderfully designed space. Designed to include all the desirables of the project brief, with an especially well thought-out area created around the garden view.
If you have a similar home project, consult our expert designers to see how we can design your dream space.
To arrange an appointment visit a showroom or book an appointment online now.
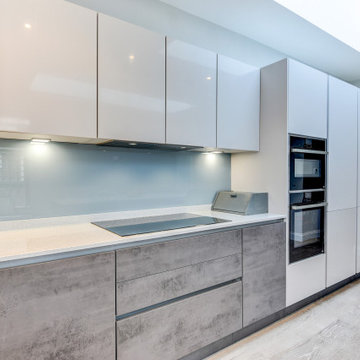
The Brief
The brief of this project required a contemporary kitchen upgrade to suit the recent building work that had taken place at this property.
An island was a desireable inclusion, with the design ideally making the view to the garden a focal point of the room. Unique elements were also required to add an individual style to the project as well as to maximise storage.
Design Elements
The combination of cabinetry used in this project was a key design element. The two-tone space makes use of matt effect satin grey cabinetry with concrete slate grey furniture used for textured accents.
Designer George has created a great design that points to the garden area as desired by this client, with a layout that also makes the most of two skylights.
The appliances required as part of this renovation were to be high specification to include useful function. A Neff Slide & Hide oven with pyrolytic capability features beneath a combination oven, with a full height refrigerator and washing machine integrated behind cabinetry.
Special Inclusions
To achieve the brief of this project, feature glass units have been incorporated. These nicely break up wall units and provide this client with a nice space to store glassware and decorative items.
Designer George has utilised quartz worktops around the view to the garden, creating a nice feature of this area. For convenience an in-built soap dispenser features next to the sink area. The quartz used is from supplier Silestone and has been chosen in the stellar snow finish to compliment kitchen features.
Lighting has been well-thought out in this space, with George employing pendant lighting above the island space, in cabinet lighting for feature units, and ambient lighting beneath wall units.
At this clients request, a popular 30cm wine cabinet has been included within the island area.
Project Highlight
The integrated storage involved in this project is a particular highlight.
This client required clever use of space, to include all amenities and items. To conquer this element, designer George has incorporated vast storage into the island space, with exposed wood drawers and end storage used.
The End Result
The lasting impression of this project is a wonderfully designed space. Designed to include all the desirables of the project brief, with an especially well thought-out area created around the garden view.
If you have a similar home project, consult our expert designers to see how we can design your dream space.
To arrange an appointment visit a showroom or book an appointment online now.
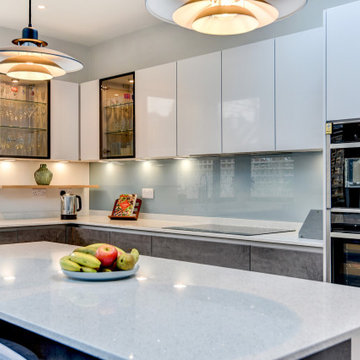
The Brief
The brief of this project required a contemporary kitchen upgrade to suit the recent building work that had taken place at this property.
An island was a desireable inclusion, with the design ideally making the view to the garden a focal point of the room. Unique elements were also required to add an individual style to the project as well as to maximise storage.
Design Elements
The combination of cabinetry used in this project was a key design element. The two-tone space makes use of matt effect satin grey cabinetry with concrete slate grey furniture used for textured accents.
Designer George has created a great design that points to the garden area as desired by this client, with a layout that also makes the most of two skylights.
The appliances required as part of this renovation were to be high specification to include useful function. A Neff Slide & Hide oven with pyrolytic capability features beneath a combination oven, with a full height refrigerator and washing machine integrated behind cabinetry.
Special Inclusions
To achieve the brief of this project, feature glass units have been incorporated. These nicely break up wall units and provide this client with a nice space to store glassware and decorative items.
Designer George has utilised quartz worktops around the view to the garden, creating a nice feature of this area. For convenience an in-built soap dispenser features next to the sink area. The quartz used is from supplier Silestone and has been chosen in the stellar snow finish to compliment kitchen features.
Lighting has been well-thought out in this space, with George employing pendant lighting above the island space, in cabinet lighting for feature units, and ambient lighting beneath wall units.
At this clients request, a popular 30cm wine cabinet has been included within the island area.
Project Highlight
The integrated storage involved in this project is a particular highlight.
This client required clever use of space, to include all amenities and items. To conquer this element, designer George has incorporated vast storage into the island space, with exposed wood drawers and end storage used.
The End Result
The lasting impression of this project is a wonderfully designed space. Designed to include all the desirables of the project brief, with an especially well thought-out area created around the garden view.
If you have a similar home project, consult our expert designers to see how we can design your dream space.
To arrange an appointment visit a showroom or book an appointment online now.
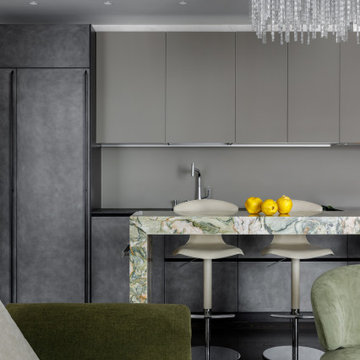
モスクワにある高級な中くらいなコンテンポラリースタイルのおしゃれなキッチン (フラットパネル扉のキャビネット、グレーのキャビネット、御影石カウンター、ベージュキッチンパネル、ガラス板のキッチンパネル、黒い調理設備、濃色無垢フローリング、アイランドなし、茶色い床、グレーのキッチンカウンター) の写真
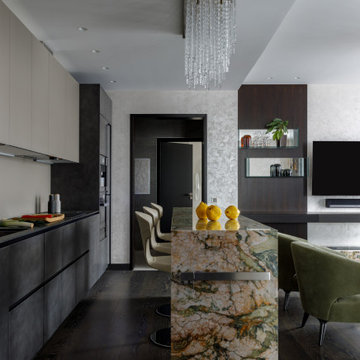
モスクワにある高級な中くらいなコンテンポラリースタイルのおしゃれなキッチン (フラットパネル扉のキャビネット、グレーのキャビネット、御影石カウンター、ベージュキッチンパネル、ガラス板のキッチンパネル、黒い調理設備、濃色無垢フローリング、アイランドなし、茶色い床、グレーのキッチンカウンター) の写真
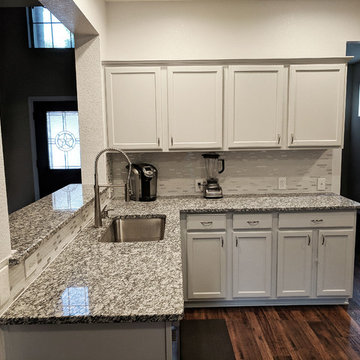
I T Williams - After Pic Custom Kitchen Countertops made from using Beautiful Water Wave Granite, 12x12 Mosaic Glass Tile backsplash
ダラスにある中くらいなトランジショナルスタイルのおしゃれなキッチン (アンダーカウンターシンク、シェーカースタイル扉のキャビネット、グレーのキャビネット、御影石カウンター、メタリックのキッチンパネル、ガラス板のキッチンパネル、シルバーの調理設備、無垢フローリング、アイランドなし、茶色い床、グレーのキッチンカウンター) の写真
ダラスにある中くらいなトランジショナルスタイルのおしゃれなキッチン (アンダーカウンターシンク、シェーカースタイル扉のキャビネット、グレーのキャビネット、御影石カウンター、メタリックのキッチンパネル、ガラス板のキッチンパネル、シルバーの調理設備、無垢フローリング、アイランドなし、茶色い床、グレーのキッチンカウンター) の写真
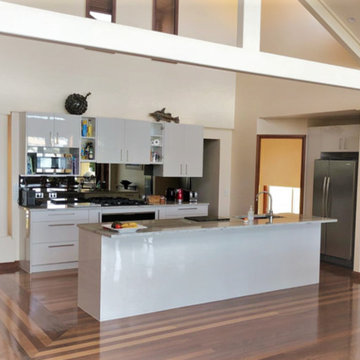
ゴールドコーストにあるお手頃価格の中くらいなモダンスタイルのおしゃれなキッチン (アンダーカウンターシンク、フラットパネル扉のキャビネット、グレーのキャビネット、御影石カウンター、グレーのキッチンパネル、ガラス板のキッチンパネル、シルバーの調理設備、淡色無垢フローリング、茶色い床、白いキッチンカウンター) の写真
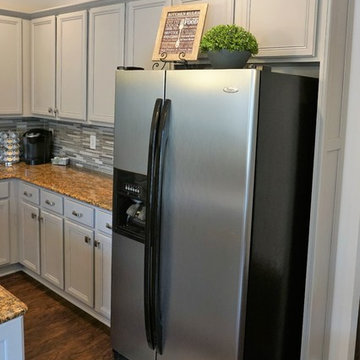
Another shot of the newly painted cabinets in SW Proper Gray, new hardware and glass/stone tile back splash
アトランタにあるお手頃価格の中くらいなトランジショナルスタイルのおしゃれなキッチン (ダブルシンク、フラットパネル扉のキャビネット、グレーのキャビネット、御影石カウンター、グレーのキッチンパネル、ガラス板のキッチンパネル、シルバーの調理設備、クッションフロア、茶色い床) の写真
アトランタにあるお手頃価格の中くらいなトランジショナルスタイルのおしゃれなキッチン (ダブルシンク、フラットパネル扉のキャビネット、グレーのキャビネット、御影石カウンター、グレーのキッチンパネル、ガラス板のキッチンパネル、シルバーの調理設備、クッションフロア、茶色い床) の写真
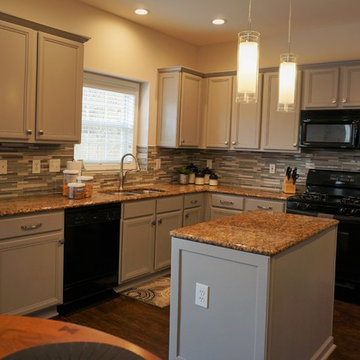
アトランタにあるお手頃価格の中くらいなトランジショナルスタイルのおしゃれなキッチン (ダブルシンク、フラットパネル扉のキャビネット、グレーのキャビネット、御影石カウンター、グレーのキッチンパネル、ガラス板のキッチンパネル、黒い調理設備、クッションフロア、茶色い床) の写真
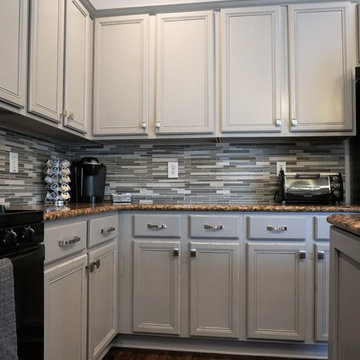
Another shot of the newly painted cabinets in SW Proper Gray, new hardware and glass/stone tile back splash
アトランタにあるお手頃価格の中くらいなトランジショナルスタイルのおしゃれなキッチン (ダブルシンク、フラットパネル扉のキャビネット、グレーのキャビネット、御影石カウンター、グレーのキッチンパネル、ガラス板のキッチンパネル、黒い調理設備、クッションフロア、茶色い床) の写真
アトランタにあるお手頃価格の中くらいなトランジショナルスタイルのおしゃれなキッチン (ダブルシンク、フラットパネル扉のキャビネット、グレーのキャビネット、御影石カウンター、グレーのキッチンパネル、ガラス板のキッチンパネル、黒い調理設備、クッションフロア、茶色い床) の写真
中くらいなキッチン (ガラス板のキッチンパネル、グレーのキャビネット、御影石カウンター、茶色い床) の写真
1