キッチン (ガラス板のキッチンパネル、グレーのキャビネット、黄色いキャビネット、フラットパネル扉のキャビネット、落し込みパネル扉のキャビネット、白いキッチンカウンター) の写真
絞り込み:
資材コスト
並び替え:今日の人気順
写真 1〜20 枚目(全 1,201 枚)

A bright and spacious extension to a semi-detached family home in North London. The clients brief was to create a new kitchen and dining area that would be more suited to their family needs, and full of lots of sunlight. Using a large roof light and crittal style doors, we connected the new kitchen to the garden, allowing the family to use the space all year round.

Anne Matheis Photography
セントルイスにある高級な広いモダンスタイルのおしゃれなキッチン (エプロンフロントシンク、フラットパネル扉のキャビネット、グレーのキャビネット、クオーツストーンカウンター、グレーのキッチンパネル、ガラス板のキッチンパネル、シルバーの調理設備、無垢フローリング、グレーの床、白いキッチンカウンター) の写真
セントルイスにある高級な広いモダンスタイルのおしゃれなキッチン (エプロンフロントシンク、フラットパネル扉のキャビネット、グレーのキャビネット、クオーツストーンカウンター、グレーのキッチンパネル、ガラス板のキッチンパネル、シルバーの調理設備、無垢フローリング、グレーの床、白いキッチンカウンター) の写真

Ultramodern German Kitchen in Worthing, West Sussex
This German kitchen project in Worthing required extensive structural works to divide two rooms and create an open-plan space.
Designer Phil has created an ultramodern handleless kitchen space, complete with high-tech appliances and TV area.
The Brief
A spacious and vast open-plan kitchen was the end goal of this project, which was not an easy task considering the space was originally two rooms. Advanced structural works were required to support the rest of the property, with flooring, lighting and an exterior bi-fold door also part of the plans.
Designer Phil was tasked with envisaging a design which incorporated all this client’s requirements, whilst implementing a homely and modern kitchen theme.
Design Elements
Before fitting the kitchen, our structural team had to undertake significant works. Following the removal of a dividing wall, four steels had to be fixed in a square formation to support the property, this left a huge space for the kitchen Phil had designed for this client.
A homely, yet modern theme was preferred with a combination of Stone Grey and Slate grey matt units opted for. These two finishes are complimented by Havana oak wood accents and the handless design of the kitchen.
To meet the client’s requirements, an island, TV area and full-height corner storage feature, in addition to a wall-to-wall run which houses kitchen appliances and storage.
Special Inclusions
Special inclusions are aplenty in this kitchen.
A grid of appliances is comprised of a Neff slide & hide oven, combination oven, warming drawer, coffee centre and Caple wine cabinet. Each provide an array of useful functions for this client, and elsewhere are accompanied by a Neff induction hob, Neff telescopic extractor hood and a Quooker 100°C boiling water tap.
Designer Phil has incorporated numerous design features like a glass-ended unit on the island, cookbook storage space, feature shelving in the TV area and a raised natural wood work surface on the island.
Our structural team were also tasked with widening an exterior doorway and fitting bi-fold doors which look out to the vibrant garden.
Project Highlight
The TV area is a lovely highlight of this project.
Phil has framed this with additional storage and decorative wood effect shelving.
Nearby a full-height radiator and full-height storage provide warmth and even more storage to the kitchen space.
The End Result
The end result is a space that is unrecognisable and has been completely transformed with the expertise of our fitting team. In addition to the structural works, Karndean flooring, lighting and heating improvements have been made involving almost every facet of our installation team.
If you have similar requirements for a kitchen transformation, consult our expert designers to see how we can create your dream space, as they did for this client!
To arrange a free design appointment, visit a showroom or book an appointment now.

サンフランシスコにあるコンテンポラリースタイルのおしゃれなキッチン (アンダーカウンターシンク、フラットパネル扉のキャビネット、グレーのキャビネット、グレーのキッチンパネル、ガラス板のキッチンパネル、シルバーの調理設備、ベージュの床、白いキッチンカウンター) の写真

Stacy Zarin Goldberg
シカゴにある高級な小さなコンテンポラリースタイルのおしゃれなキッチン (アンダーカウンターシンク、フラットパネル扉のキャビネット、グレーのキャビネット、クオーツストーンカウンター、グレーのキッチンパネル、ガラス板のキッチンパネル、大理石の床、ベージュの床、白いキッチンカウンター) の写真
シカゴにある高級な小さなコンテンポラリースタイルのおしゃれなキッチン (アンダーカウンターシンク、フラットパネル扉のキャビネット、グレーのキャビネット、クオーツストーンカウンター、グレーのキッチンパネル、ガラス板のキッチンパネル、大理石の床、ベージュの床、白いキッチンカウンター) の写真

コーンウォールにあるお手頃価格の中くらいなコンテンポラリースタイルのおしゃれなキッチン (ピンクのキッチンパネル、ガラス板のキッチンパネル、淡色無垢フローリング、アンダーカウンターシンク、フラットパネル扉のキャビネット、グレーのキャビネット、グレーの床、白いキッチンカウンター、三角天井) の写真
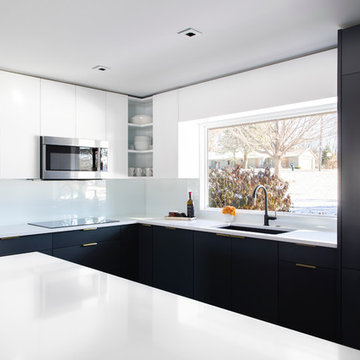
Project by d KISER design.construct, inc.
Photographer: Colin Conces
https://www.colinconces.com
Architect: PEN
http://penarchitect.com
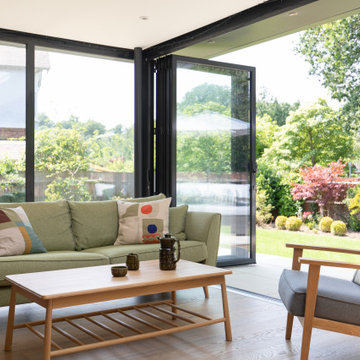
Off white kitchen cabinets with large island with Tala pendant lights
サセックスにある高級な中くらいなコンテンポラリースタイルのおしゃれなキッチン (ダブルシンク、フラットパネル扉のキャビネット、グレーのキャビネット、珪岩カウンター、緑のキッチンパネル、ガラス板のキッチンパネル、シルバーの調理設備、淡色無垢フローリング、茶色い床、白いキッチンカウンター) の写真
サセックスにある高級な中くらいなコンテンポラリースタイルのおしゃれなキッチン (ダブルシンク、フラットパネル扉のキャビネット、グレーのキャビネット、珪岩カウンター、緑のキッチンパネル、ガラス板のキッチンパネル、シルバーの調理設備、淡色無垢フローリング、茶色い床、白いキッチンカウンター) の写真
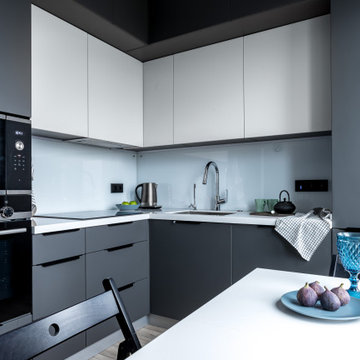
モスクワにあるお手頃価格の中くらいなコンテンポラリースタイルのおしゃれなキッチン (アンダーカウンターシンク、フラットパネル扉のキャビネット、グレーのキャビネット、人工大理石カウンター、白いキッチンパネル、ガラス板のキッチンパネル、黒い調理設備、クッションフロア、アイランドなし、白いキッチンカウンター) の写真
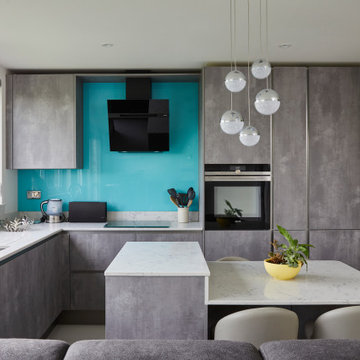
ロンドンにある高級な中くらいなコンテンポラリースタイルのおしゃれなキッチン (アンダーカウンターシンク、フラットパネル扉のキャビネット、グレーのキャビネット、大理石カウンター、青いキッチンパネル、ガラス板のキッチンパネル、磁器タイルの床、白い床、黒い調理設備、白いキッチンカウンター) の写真
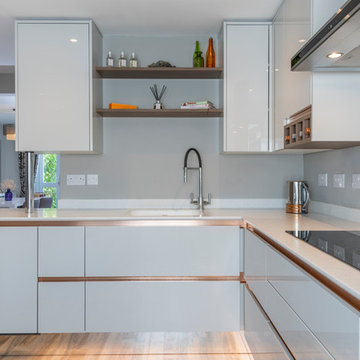
Marek Sikora Photography
バッキンガムシャーにある高級な中くらいなコンテンポラリースタイルのおしゃれなキッチン (シングルシンク、フラットパネル扉のキャビネット、グレーのキャビネット、人工大理石カウンター、メタリックのキッチンパネル、ガラス板のキッチンパネル、シルバーの調理設備、クッションフロア、アイランドなし、茶色い床、白いキッチンカウンター) の写真
バッキンガムシャーにある高級な中くらいなコンテンポラリースタイルのおしゃれなキッチン (シングルシンク、フラットパネル扉のキャビネット、グレーのキャビネット、人工大理石カウンター、メタリックのキッチンパネル、ガラス板のキッチンパネル、シルバーの調理設備、クッションフロア、アイランドなし、茶色い床、白いキッチンカウンター) の写真

Roundhouse Urbo handle less painted matt lacquer bespoke kitchen in Farrow & Ball Downpipe with painted box shelves, solid Oak breakfast bar, Blanco Zeus composite stone work top and glass splashback. Photography by Darren Chung.

Peter Giles
ニースにあるラグジュアリーな巨大なコンテンポラリースタイルのおしゃれなキッチン (フラットパネル扉のキャビネット、グレーのキャビネット、人工大理石カウンター、青いキッチンパネル、シルバーの調理設備、磁器タイルの床、白い床、白いキッチンカウンター、アンダーカウンターシンク、ガラス板のキッチンパネル) の写真
ニースにあるラグジュアリーな巨大なコンテンポラリースタイルのおしゃれなキッチン (フラットパネル扉のキャビネット、グレーのキャビネット、人工大理石カウンター、青いキッチンパネル、シルバーの調理設備、磁器タイルの床、白い床、白いキッチンカウンター、アンダーカウンターシンク、ガラス板のキッチンパネル) の写真

Design, plan, supply and install new kitchen. Works included taking the the room back to a complete shell condition. The original Edwardian structural timbers were treated for woodworm, acoustic insulation installed within the ceiling void, wall to the garden lined with thermal insulation. Radiator and position changed.
The original internal hinged door was converted to a sliding pocket door to save space and improve access.
All the original boiler pipework was exposed and interfered with the work surfaces, this has all been reconfigured and concealed to allow unhindered, clean lines around the work top area,
The room is long and narrow and the new wood plank flooring has been laid diagonally to visually widen the room.
Walls are painted in a two tone yellow which contrasts with the grey cabinetry, white worksurfaces and woodwork.
The Strada handleless cabinets are finished in matte dust grey and finished with a white quartz work surface and upstand
New celing, display and undercabinet and plinth lighting complete this bright, very functional and revived room.

A quietly elegant and ultimately fashionable colour scheme with fresh aqua accents for this lovely modern kitchen extension in Lee. German kitchen furniture from Ballerina-Küchen coupled with Compac Moon Quartz worksurfaces and a backpainted glass splashback work well with the warm wooden floor. The addition of a peninsular kitchen island creates a sociable seating area in the space.

This beautiful and minimalist kitchen can remain clutter free, as there is literally a home for everything, between secret compartments, hidden drawers and bags of clever storage solutions. The matte doors and matte Silestone worktops are complimented with a sleek handleless rail system.
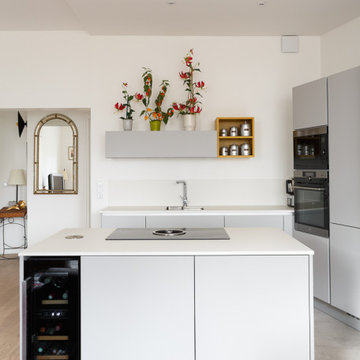
パリにある小さなコンテンポラリースタイルのおしゃれなキッチン (アンダーカウンターシンク、フラットパネル扉のキャビネット、グレーのキャビネット、白いキッチンパネル、ガラス板のキッチンパネル、シルバーの調理設備、グレーの床、白いキッチンカウンター) の写真

Natural German Kitchen in Mannings Heath, West Sussex
Our contract team completed this stone effect kitchen for a three-plot barn conversion near Mannings Heath.
The Brief
This project was undertaken as part of a barn conversion for a local property developer, with our contract kitchen team designing and installing this project.
When the plot was purchased, the purchaser sought to make a few changes to suit their style and personal design requirements. A modern design was required, and a natural stone finish was eventually favoured.
Design Elements
A stone effect option has been used throughout the project and the finish is one from German supplier Nobilia’s Stoneart range. The natural stone finish nicely compliments the modern style of the property and has been fitted with multiple contemporary additions.
Most of the kitchen furniture is used across the back wall, with full-height and wall units reaching almost wall-to-wall. A sizeable island is included and has plenty of space for bar stools and entertaining.
A handleless design was favoured for the project and under rail lighting has been used to enhance the ambience in the kitchen.
Special Inclusions
High-quality Siemens cooking appliances have been utilised, adding great cooking functionality to this space. The IQ700 single oven, combination oven and warming drawer opted for provide lots of useful functions for the client.
Elsewhere, a Siemens fridge freezer and Miele dishwasher have been integrated behind kitchen furniture.
A contemporary satin grey splashback is in keeping with the stone effect furniture on the design side, whilst a 1.5 bowl under-mounted sink has been used for function.
Project Highlight
Plots on this development each have allocated space for a utility, which has been furnished with matching kitchen units.
This utility also features a small sink and tap for convenience.
The End Result
The end result is a kitchen designed to perfectly suit the clients’ requirements as well as the style and layout of this new property.
This project was undertaken by our contract kitchen team. Whether you are a property developer or are looking to renovate your own home, consult our expert designers to see how we can design your dream space.
To arrange an appointment, visit a showroom or book an appointment online.

Open plan living, kitchen, dining
ロンドンにあるお手頃価格の小さなコンテンポラリースタイルのおしゃれなキッチン (一体型シンク、フラットパネル扉のキャビネット、グレーのキャビネット、珪岩カウンター、グレーのキッチンパネル、ガラス板のキッチンパネル、パネルと同色の調理設備、淡色無垢フローリング、アイランドなし、茶色い床、白いキッチンカウンター、格子天井) の写真
ロンドンにあるお手頃価格の小さなコンテンポラリースタイルのおしゃれなキッチン (一体型シンク、フラットパネル扉のキャビネット、グレーのキャビネット、珪岩カウンター、グレーのキッチンパネル、ガラス板のキッチンパネル、パネルと同色の調理設備、淡色無垢フローリング、アイランドなし、茶色い床、白いキッチンカウンター、格子天井) の写真

Leicht Carbon Grey
マンチェスターにある高級な中くらいなコンテンポラリースタイルのおしゃれなアイランドキッチン (アンダーカウンターシンク、フラットパネル扉のキャビネット、グレーのキャビネット、珪岩カウンター、グレーのキッチンパネル、ガラス板のキッチンパネル、シルバーの調理設備、白いキッチンカウンター) の写真
マンチェスターにある高級な中くらいなコンテンポラリースタイルのおしゃれなアイランドキッチン (アンダーカウンターシンク、フラットパネル扉のキャビネット、グレーのキャビネット、珪岩カウンター、グレーのキッチンパネル、ガラス板のキッチンパネル、シルバーの調理設備、白いキッチンカウンター) の写真
キッチン (ガラス板のキッチンパネル、グレーのキャビネット、黄色いキャビネット、フラットパネル扉のキャビネット、落し込みパネル扉のキャビネット、白いキッチンカウンター) の写真
1