コの字型キッチン (ガラス板のキッチンパネル、木材のキッチンパネル、フラットパネル扉のキャビネット、コンクリートカウンター、ラミネートカウンター、木材カウンター、無垢フローリング、クッションフロア) の写真
絞り込み:
資材コスト
並び替え:今日の人気順
写真 1〜20 枚目(全 198 枚)
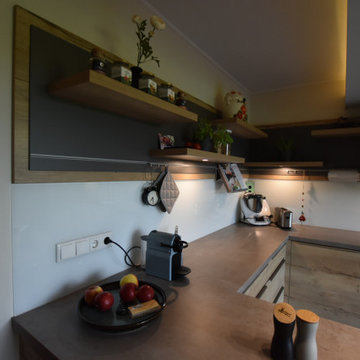
Schöne Küche mit Eiche Fronten mit Edelstahl Griffleiste. Arbeitsplatte aus Beton Dekor mit Nischenrückwand aus weiß lackiertem Glas. Hängeschränke mit Hoch-Falt-Klappen, offen Borde auf praktischem Wandpaneele mit Organisations-System für Küchen- und Kochutensilien.
Ablufthaube in einer Lichtvoute mit indirekter Beleuchtung.

エカテリンブルクにあるお手頃価格の中くらいなコンテンポラリースタイルのおしゃれなキッチン (アンダーカウンターシンク、フラットパネル扉のキャビネット、グレーのキャビネット、木材カウンター、茶色いキッチンパネル、木材のキッチンパネル、パネルと同色の調理設備、無垢フローリング) の写真
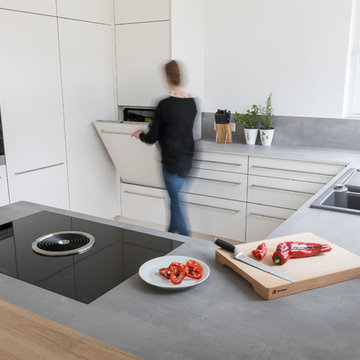
Der auf ergonomischer Höhe platzierte Geschirrspüler ist für den Rücken besonders angenehm und erleichtert so die Arbeit in der Küche.
シュトゥットガルトにあるお手頃価格の広いモダンスタイルのおしゃれなキッチン (フラットパネル扉のキャビネット、白いキャビネット、グレーのキッチンカウンター、シングルシンク、ラミネートカウンター、白いキッチンパネル、木材のキッチンパネル、シルバーの調理設備、無垢フローリング、茶色い床) の写真
シュトゥットガルトにあるお手頃価格の広いモダンスタイルのおしゃれなキッチン (フラットパネル扉のキャビネット、白いキャビネット、グレーのキッチンカウンター、シングルシンク、ラミネートカウンター、白いキッチンパネル、木材のキッチンパネル、シルバーの調理設備、無垢フローリング、茶色い床) の写真
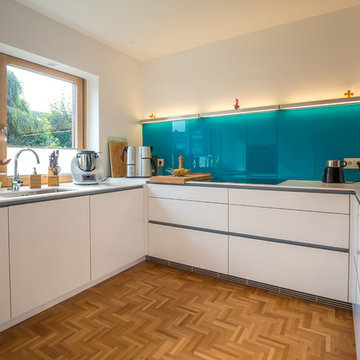
U-Form Küche - weiß grifflos
Korr GmbH - Tischlerei
ケルンにある高級な中くらいなコンテンポラリースタイルのおしゃれなキッチン (無垢フローリング、白いキャビネット、一体型シンク、フラットパネル扉のキャビネット、木材カウンター、青いキッチンパネル、ガラス板のキッチンパネル、アイランドなし、茶色い床) の写真
ケルンにある高級な中くらいなコンテンポラリースタイルのおしゃれなキッチン (無垢フローリング、白いキャビネット、一体型シンク、フラットパネル扉のキャビネット、木材カウンター、青いキッチンパネル、ガラス板のキッチンパネル、アイランドなし、茶色い床) の写真

Der Küchenmeier
ニュルンベルクにある巨大なコンテンポラリースタイルのおしゃれなキッチン (ドロップインシンク、フラットパネル扉のキャビネット、白いキャビネット、ラミネートカウンター、黒いキッチンパネル、木材のキッチンパネル、黒い調理設備、クッションフロア、黒いキッチンカウンター) の写真
ニュルンベルクにある巨大なコンテンポラリースタイルのおしゃれなキッチン (ドロップインシンク、フラットパネル扉のキャビネット、白いキャビネット、ラミネートカウンター、黒いキッチンパネル、木材のキッチンパネル、黒い調理設備、クッションフロア、黒いキッチンカウンター) の写真

La cucina realizzata sotto al soppalco è interamente laccata di colore bianco con il top in massello di rovere e penisola bianca con sgabelli.
Foto di Simone Marulli
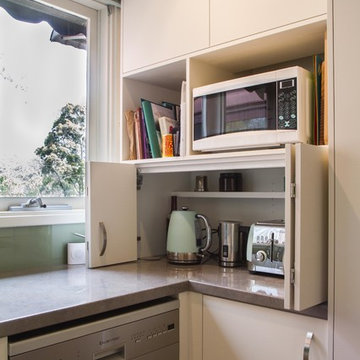
Designer: Michael Simpson; Photography by Yvonne Menegol
メルボルンにある小さなコンテンポラリースタイルのおしゃれなキッチン (ドロップインシンク、フラットパネル扉のキャビネット、白いキャビネット、ラミネートカウンター、緑のキッチンパネル、ガラス板のキッチンパネル、無垢フローリング、アイランドなし) の写真
メルボルンにある小さなコンテンポラリースタイルのおしゃれなキッチン (ドロップインシンク、フラットパネル扉のキャビネット、白いキャビネット、ラミネートカウンター、緑のキッチンパネル、ガラス板のキッチンパネル、無垢フローリング、アイランドなし) の写真

Photo : BCDF Studio
パリにある高級な中くらいなコンテンポラリースタイルのおしゃれなキッチン (白いキャビネット、木材カウンター、木材のキッチンパネル、ドロップインシンク、フラットパネル扉のキャビネット、茶色いキッチンパネル、パネルと同色の調理設備、無垢フローリング、茶色い床、茶色いキッチンカウンター) の写真
パリにある高級な中くらいなコンテンポラリースタイルのおしゃれなキッチン (白いキャビネット、木材カウンター、木材のキッチンパネル、ドロップインシンク、フラットパネル扉のキャビネット、茶色いキッチンパネル、パネルと同色の調理設備、無垢フローリング、茶色い床、茶色いキッチンカウンター) の写真
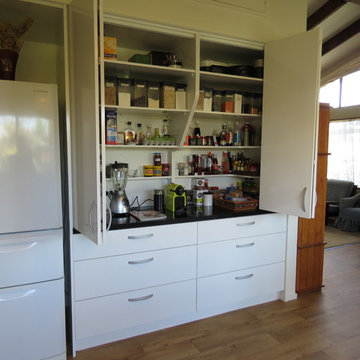
Black and white kitchen with a splash of Resene Citron in the splash back. On bench bi-fold solution with drawers below is a great use of space for pantry ideas with the versatility of using it as an appliance garage.
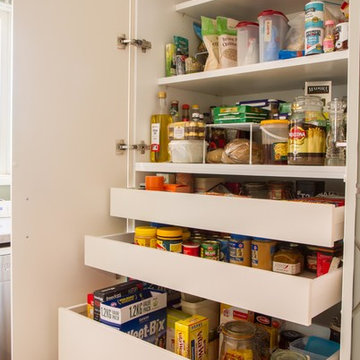
Designer: Michael Simpson; Photography by Yvonne Menegol
メルボルンにある小さなコンテンポラリースタイルのおしゃれなキッチン (ドロップインシンク、フラットパネル扉のキャビネット、白いキャビネット、ラミネートカウンター、緑のキッチンパネル、ガラス板のキッチンパネル、無垢フローリング、アイランドなし) の写真
メルボルンにある小さなコンテンポラリースタイルのおしゃれなキッチン (ドロップインシンク、フラットパネル扉のキャビネット、白いキャビネット、ラミネートカウンター、緑のキッチンパネル、ガラス板のキッチンパネル、無垢フローリング、アイランドなし) の写真

GesagtGetan Möbeldesign: Katharina Buchholz
デュッセルドルフにある高級な中くらいなコンテンポラリースタイルのおしゃれなキッチン (ドロップインシンク、フラットパネル扉のキャビネット、白いキャビネット、ラミネートカウンター、緑のキッチンパネル、ガラス板のキッチンパネル、シルバーの調理設備、クッションフロア、グレーの床、グレーのキッチンカウンター) の写真
デュッセルドルフにある高級な中くらいなコンテンポラリースタイルのおしゃれなキッチン (ドロップインシンク、フラットパネル扉のキャビネット、白いキャビネット、ラミネートカウンター、緑のキッチンパネル、ガラス板のキッチンパネル、シルバーの調理設備、クッションフロア、グレーの床、グレーのキッチンカウンター) の写真
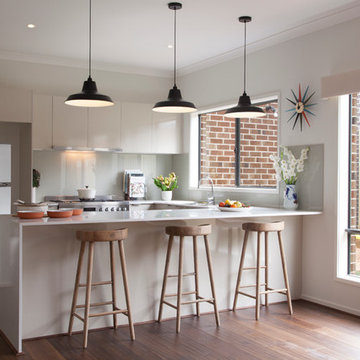
Michelle Williams Photography
メルボルンにあるお手頃価格の中くらいなコンテンポラリースタイルのおしゃれなキッチン (フラットパネル扉のキャビネット、白いキャビネット、ラミネートカウンター、グレーのキッチンパネル、ガラス板のキッチンパネル、シルバーの調理設備、無垢フローリング) の写真
メルボルンにあるお手頃価格の中くらいなコンテンポラリースタイルのおしゃれなキッチン (フラットパネル扉のキャビネット、白いキャビネット、ラミネートカウンター、グレーのキッチンパネル、ガラス板のキッチンパネル、シルバーの調理設備、無垢フローリング) の写真

A studio apartment with decorated to give a high end finish at an affordable price.
ロンドンにあるお手頃価格の小さなコンテンポラリースタイルのおしゃれなキッチン (ダブルシンク、フラットパネル扉のキャビネット、ベージュのキャビネット、ラミネートカウンター、ベージュキッチンパネル、木材のキッチンパネル、パネルと同色の調理設備、クッションフロア、アイランドなし、白い床、ベージュのキッチンカウンター) の写真
ロンドンにあるお手頃価格の小さなコンテンポラリースタイルのおしゃれなキッチン (ダブルシンク、フラットパネル扉のキャビネット、ベージュのキャビネット、ラミネートカウンター、ベージュキッチンパネル、木材のキッチンパネル、パネルと同色の調理設備、クッションフロア、アイランドなし、白い床、ベージュのキッチンカウンター) の写真

A home this vibrant is something to admire. We worked alongside Greg Baudoin Interior Design, who brought this home to life using color. Together, we saturated the cottage retreat with floor to ceiling personality and custom finishes. The rich color palette presented in the décor pairs beautifully with natural materials such as Douglas fir planks and maple end cut countertops.
Surprising features lie around every corner. In one room alone you’ll find a woven fabric ceiling and a custom wooden bench handcrafted by Birchwood carpenters. As you continue throughout the home, you’ll admire the custom made nickel slot walls and glimpses of brass hardware. As they say, the devil is in the detail.
Photo credit: Jacqueline Southby
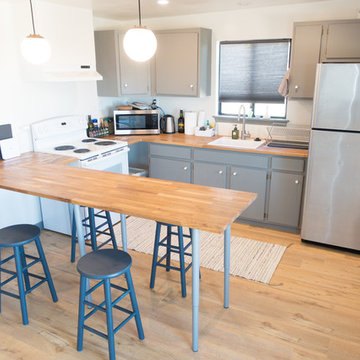
ロサンゼルスにある低価格の小さなモダンスタイルのおしゃれなキッチン (シングルシンク、フラットパネル扉のキャビネット、グレーのキャビネット、木材カウンター、白いキッチンパネル、木材のキッチンパネル、シルバーの調理設備、無垢フローリング) の写真

La cucina realizzata sotto al soppalco è interamente laccata di colore bianco con il top in massello di rovere e penisola bianca con sgabelli.
Foto di Simone Marulli
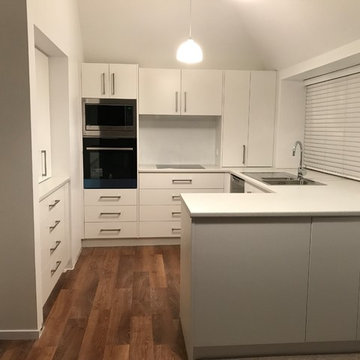
This kitchen renovation features Laminex Pure Mineralstone benchtops and Dezignatek White cabinetry. The bench extends into the window space and an existing alcove has been fitted out to include drawers and a bench pantry.
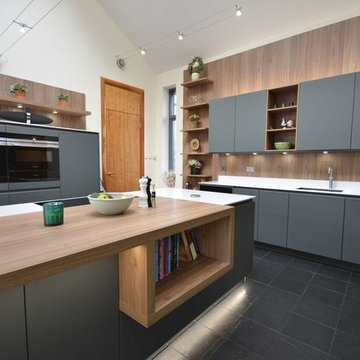
Explore this stunning open plan kitchen project. The furniture is from our increasingly popular Pronorm Y-line handleless range and the slate grey door fronts are in a lacquered laminate finish which work perfectly with the Elm feature panels.
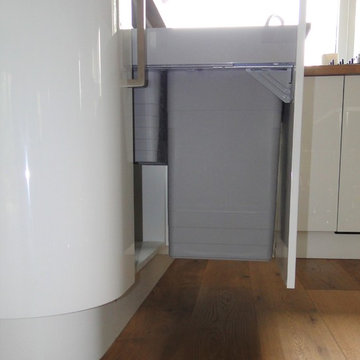
Fitted waste bin from Hafele, part of their one2five bin range. All building work and kitchen installation work carried out by Steve of SR Carpentry and Building Projects.

Die moderne Küche ist mit rustikalen glatten Fronten gestaltet. Die Küchenzeilen sind ergonomisch vom Ablauf in einer U - Form geplant. Die halbe Kochinsel ist kombiniert mit einer Küchenbar, die 2 Personen einlädt Platz zu nehmen.
コの字型キッチン (ガラス板のキッチンパネル、木材のキッチンパネル、フラットパネル扉のキャビネット、コンクリートカウンター、ラミネートカウンター、木材カウンター、無垢フローリング、クッションフロア) の写真
1