白いキッチン (ガラス板のキッチンパネル、木材のキッチンパネル、フラットパネル扉のキャビネット、御影石カウンター、セメントタイルの床、濃色無垢フローリング) の写真
絞り込み:
資材コスト
並び替え:今日の人気順
写真 1〜20 枚目(全 35 枚)

Three level island...
The homeowner’s wanted a large galley style kitchen with island. It was important to the wife the island be unique and serve many purposes. Our team used Google Sketchup to produce and present concept after concept. Each revision brought us closer to what you see. The final design boasted a two sided island (yes, there is storage under the bar) 6” thick cantilevered bar ledge over a steel armature, and waterfall counter tops on both ends. On one end we had a slit fabricated to receive one side of a tempered glass counter top. The other side is supported by a stainless steel inverted U. The couple usually enjoys breakfast or coffee and the morning news at this quaint spot.
Photography by Juliana Franco
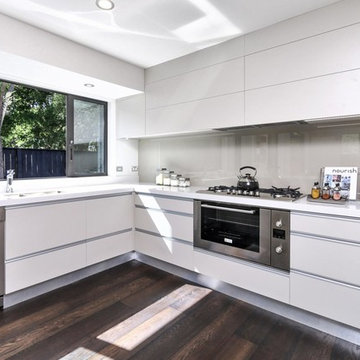
We gave the kitchen and clean sleek look. With the high sheen surfaces that is easy to clean.
We used a granite kitchen top and we also wanted a clean look regarding the extractor fan.
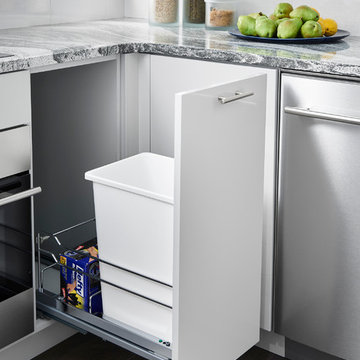
ボストンにある高級な中くらいなコンテンポラリースタイルのおしゃれなコの字型キッチン (アンダーカウンターシンク、フラットパネル扉のキャビネット、白いキャビネット、御影石カウンター、白いキッチンパネル、ガラス板のキッチンパネル、シルバーの調理設備、濃色無垢フローリング) の写真
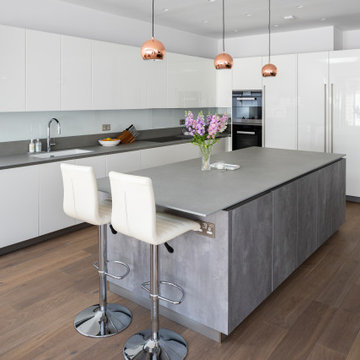
ニースにある広いコンテンポラリースタイルのおしゃれなキッチン (シングルシンク、白いキャビネット、御影石カウンター、白いキッチンパネル、黒い調理設備、茶色い床、グレーのキッチンカウンター、フラットパネル扉のキャビネット、ガラス板のキッチンパネル、濃色無垢フローリング) の写真
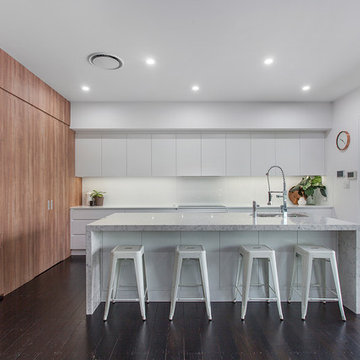
Stunning interiors & wide open spaces. This renovation is the perfect family home design with open plan living and seamless access to the outdoor areas. Wonderfully neat cabinet & storage spaces making the most of the wall space and creating plenty of room for activities. Designed and renovated by our team, this stunning remodel is an ideal space to foster a social family lifestyle.
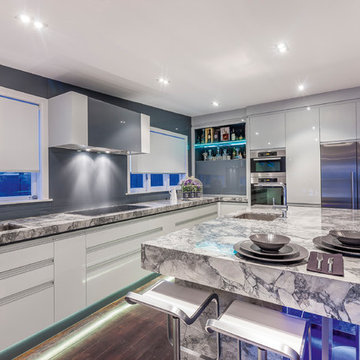
This kitchen was part of a total home renovation. It features Grantie (Super White) bench tops and Island, LED lighting was added to the island as a feature. The island also houses the wine fridge at one end and the integrated dishwasher.
The large grey glass panel next to the wall ovens, slides up and down - the top part is for their various liquors and spirits, whilst the bottom is an appliance garage.
Flooring was existing timber flooring from the original villa which was sanded refinished.
Photography by Kallan MacLeod
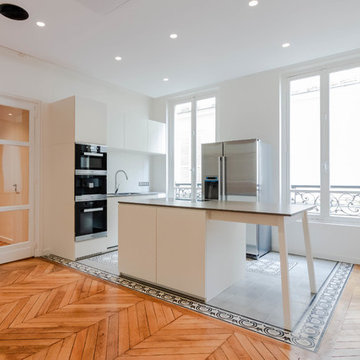
L’appartement frappe d’emblée par son élégance et son côté paisible. Les tons de blanc dominent. Le bleu, utilisé avec parcimonie, attire les regards. Le résultat est vibrant, joyeux et hyper chaleureux. Le choix idéal pour faire entrer l’été dans la maison.
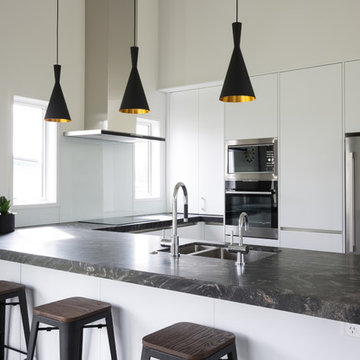
Mark Scowen Photography
オークランドにある高級な中くらいなコンテンポラリースタイルのおしゃれなキッチン (アンダーカウンターシンク、フラットパネル扉のキャビネット、白いキャビネット、御影石カウンター、白いキッチンパネル、ガラス板のキッチンパネル、シルバーの調理設備、濃色無垢フローリング、アイランドなし、茶色い床) の写真
オークランドにある高級な中くらいなコンテンポラリースタイルのおしゃれなキッチン (アンダーカウンターシンク、フラットパネル扉のキャビネット、白いキャビネット、御影石カウンター、白いキッチンパネル、ガラス板のキッチンパネル、シルバーの調理設備、濃色無垢フローリング、アイランドなし、茶色い床) の写真
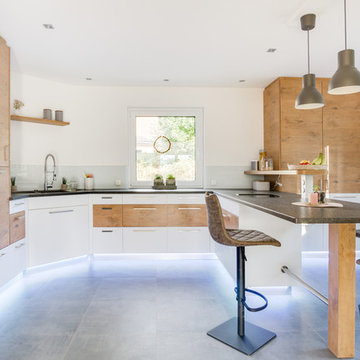
Küche mit Hochschrankanlage mit Türen und Schüben
sowie einer schräge Eckspüle und eine Spülamantur mit Brause, Nischenrückwand mit Glas.
Alle Elektrogeräte sind von Miele: Backofen, Induktionskochfeld, Dampfgarer, Spülmaschine ebenso der Kühlschrank.
Zudem eine Kochinsel mit Thekenbrett, Doppelhochschränke sowie eine Granitarbeitsplatte.
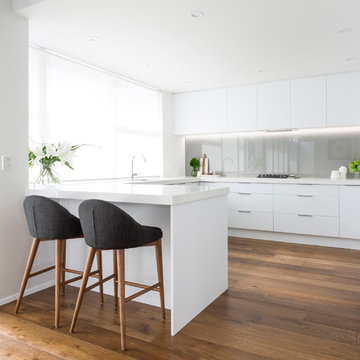
Marron Oak provides the perfect contrast and natural base for this fresh, elegant home.
Range: SmartFloor (15mm Engineered Oak Flooring)
Colour: Marron Oak
Dimensions: 189mm W x 15mm H x 2.2m L
Grade: Feature
Texture: Brushed
Warranty: 25 Years Residential | 5 Years
Photography: Mark Scowen Photography
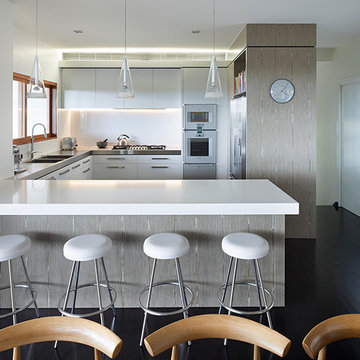
ブリスベンにあるコンテンポラリースタイルのおしゃれなキッチン (アンダーカウンターシンク、フラットパネル扉のキャビネット、白いキャビネット、御影石カウンター、白いキッチンパネル、ガラス板のキッチンパネル、白い調理設備、濃色無垢フローリング) の写真
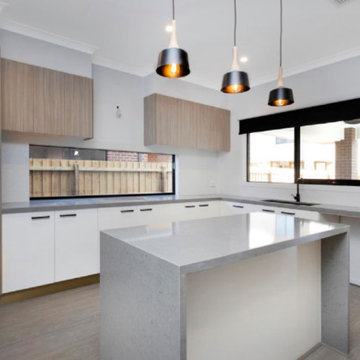
Open Specious U Shape Kitchen
メルボルンにある広いコンテンポラリースタイルのおしゃれなキッチン (ドロップインシンク、フラットパネル扉のキャビネット、濃色木目調キャビネット、御影石カウンター、ガラス板のキッチンパネル、シルバーの調理設備、セメントタイルの床、グレーの床、グレーのキッチンカウンター) の写真
メルボルンにある広いコンテンポラリースタイルのおしゃれなキッチン (ドロップインシンク、フラットパネル扉のキャビネット、濃色木目調キャビネット、御影石カウンター、ガラス板のキッチンパネル、シルバーの調理設備、セメントタイルの床、グレーの床、グレーのキッチンカウンター) の写真
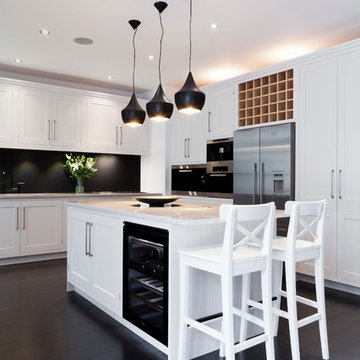
These statement pendants and white star granite topped central island define this space. The vast island acts as the versatile centrepiece.
By cleverly combining storage, cooking and elegant design it has the glamour to wow and the versatility and strength to take whatever a family of 6 can throw at it!
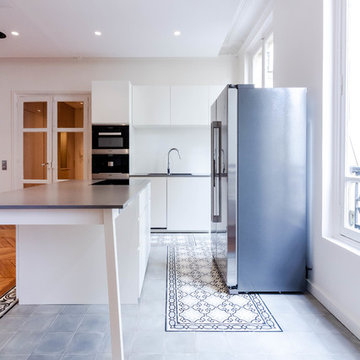
L’appartement frappe d’emblée par son élégance et son côté paisible. Les tons de blanc dominent. Le bleu, utilisé avec parcimonie, attire les regards. Le résultat est vibrant, joyeux et hyper chaleureux. Le choix idéal pour faire entrer l’été dans la maison.
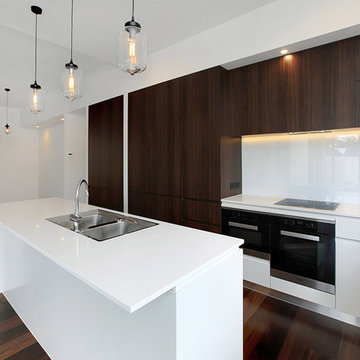
Tracy Lamina photography
サンシャインコーストにある中くらいなモダンスタイルのおしゃれなキッチン (アンダーカウンターシンク、シルバーの調理設備、濃色無垢フローリング、フラットパネル扉のキャビネット、濃色木目調キャビネット、御影石カウンター、白いキッチンパネル、ガラス板のキッチンパネル) の写真
サンシャインコーストにある中くらいなモダンスタイルのおしゃれなキッチン (アンダーカウンターシンク、シルバーの調理設備、濃色無垢フローリング、フラットパネル扉のキャビネット、濃色木目調キャビネット、御影石カウンター、白いキッチンパネル、ガラス板のキッチンパネル) の写真
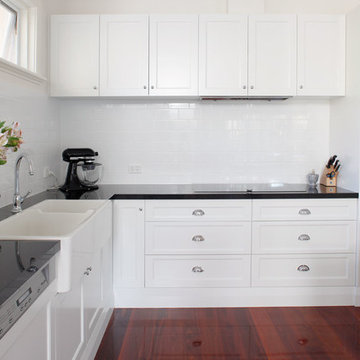
Addstyle
パースにある中くらいなモダンスタイルのおしゃれなキッチン (エプロンフロントシンク、フラットパネル扉のキャビネット、白いキャビネット、御影石カウンター、白いキッチンパネル、ガラス板のキッチンパネル、シルバーの調理設備、濃色無垢フローリング) の写真
パースにある中くらいなモダンスタイルのおしゃれなキッチン (エプロンフロントシンク、フラットパネル扉のキャビネット、白いキャビネット、御影石カウンター、白いキッチンパネル、ガラス板のキッチンパネル、シルバーの調理設備、濃色無垢フローリング) の写真
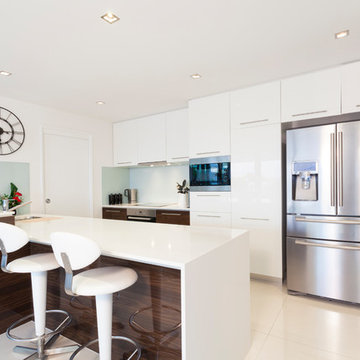
Modern two tone kitchen, with large breakfast peninsula.
バンクーバーにあるモダンスタイルのおしゃれなキッチン (アンダーカウンターシンク、フラットパネル扉のキャビネット、白いキャビネット、御影石カウンター、白いキッチンパネル、ガラス板のキッチンパネル、シルバーの調理設備、セメントタイルの床、ベージュの床) の写真
バンクーバーにあるモダンスタイルのおしゃれなキッチン (アンダーカウンターシンク、フラットパネル扉のキャビネット、白いキャビネット、御影石カウンター、白いキッチンパネル、ガラス板のキッチンパネル、シルバーの調理設備、セメントタイルの床、ベージュの床) の写真
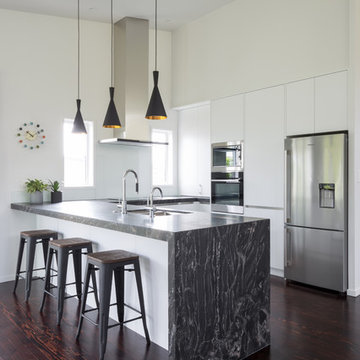
Mark Scowen Photography
オークランドにある高級な中くらいなコンテンポラリースタイルのおしゃれなキッチン (アンダーカウンターシンク、フラットパネル扉のキャビネット、白いキャビネット、御影石カウンター、白いキッチンパネル、ガラス板のキッチンパネル、シルバーの調理設備、濃色無垢フローリング、アイランドなし、茶色い床) の写真
オークランドにある高級な中くらいなコンテンポラリースタイルのおしゃれなキッチン (アンダーカウンターシンク、フラットパネル扉のキャビネット、白いキャビネット、御影石カウンター、白いキッチンパネル、ガラス板のキッチンパネル、シルバーの調理設備、濃色無垢フローリング、アイランドなし、茶色い床) の写真
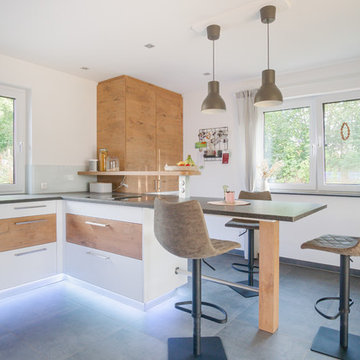
Küche mit Hochschrankanlage mit Türen und Schüben
sowie einer schräge Eckspüle und eine Spülamantur mit Brause, Nischenrückwand mit Glas.
Alle Elektrogeräte sind von Miele: Backofen, Induktionskochfeld, Dampfgarer, Spülmaschine ebenso der Kühlschrank.
Zudem eine Kochinsel mit Thekenbrett, Doppelhochschränke sowie eine Granitarbeitsplatte.
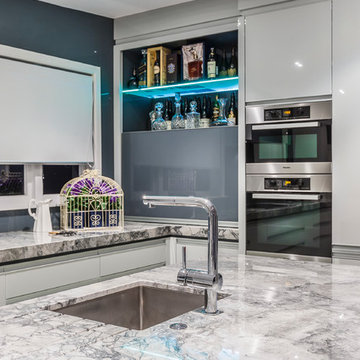
This kitchen was part of a total home renovation. It features Grantie (Super White) bench tops and Island, LED lighting was added to the island as a feature. The island also houses the wine fridge at one end and the integrated dishwasher.
The large grey glass panel next to the wall ovens, slides up and down - the top part is for their various liquors and spirits, whilst the bottom is an appliance garage.
Flooring was existing timber flooring from the original villa which was sanded refinished.
Photography by Kallan MacLeod
白いキッチン (ガラス板のキッチンパネル、木材のキッチンパネル、フラットパネル扉のキャビネット、御影石カウンター、セメントタイルの床、濃色無垢フローリング) の写真
1