広いLDK (ガラス板のキッチンパネル、ガラスまたは窓のキッチンパネル、フラットパネル扉のキャビネット、ダブルシンク) の写真
絞り込み:
資材コスト
並び替え:今日の人気順
写真 1〜20 枚目(全 619 枚)

Kitchen. Designed by Form Studio, the kitchen door fronts and island unit are made from White High Max. The stools are from Magi and the lights over the island unit from Martini Lighting.
.
.
Bruce Hemming (photography) : Form Studio (architecture)

A bulthaup b3 kitchen designed and installed by hobsons|choice and featured in the September issue of KBB Magazine in the UK.
The corian island worktop has a molded double sink and drainer arrangement. Full length drawer aluminium 'G2' bulthaup handles make access easy.

GLP Inc. dba Gary Lee Partners
ニューヨークにあるラグジュアリーな広いモダンスタイルのおしゃれなキッチン (ダブルシンク、フラットパネル扉のキャビネット、グレーのキャビネット、人工大理石カウンター、グレーのキッチンパネル、ガラス板のキッチンパネル、パネルと同色の調理設備、濃色無垢フローリング、茶色い床) の写真
ニューヨークにあるラグジュアリーな広いモダンスタイルのおしゃれなキッチン (ダブルシンク、フラットパネル扉のキャビネット、グレーのキャビネット、人工大理石カウンター、グレーのキッチンパネル、ガラス板のキッチンパネル、パネルと同色の調理設備、濃色無垢フローリング、茶色い床) の写真

Interior view of a completed kitchen diner extension on a period cottage.
Nick Dagger Photography
http://www.nickdaggerphotography.com/

Modern Industrial Kitchen Renovation in Inner City Auckland by Jag Kitchens Ltd.
オークランドにあるラグジュアリーな広いインダストリアルスタイルのおしゃれなキッチン (ダブルシンク、フラットパネル扉のキャビネット、白いキャビネット、ステンレスカウンター、白いキッチンパネル、ガラス板のキッチンパネル、シルバーの調理設備、無垢フローリング、マルチカラーの床) の写真
オークランドにあるラグジュアリーな広いインダストリアルスタイルのおしゃれなキッチン (ダブルシンク、フラットパネル扉のキャビネット、白いキャビネット、ステンレスカウンター、白いキッチンパネル、ガラス板のキッチンパネル、シルバーの調理設備、無垢フローリング、マルチカラーの床) の写真
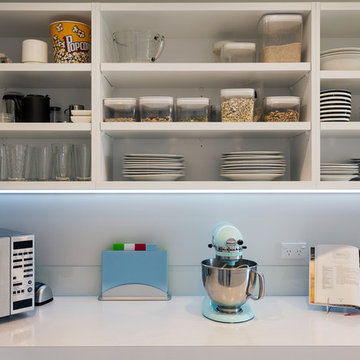
One of the prominent features of this kitchen is the spacious walk-in scullery, which is the size of small kitchen in itself. Having such a large preparation and tidy-up area comes in extremely handy when entertaining, as messy tasks can be completed well away from guests.
- by Mastercraft Kitchens Tauranga
Photography by Jamie Cobel

A large, ultra-modern kitchen featuring custom solid lacquer contemporary slab doors. A great idea for storing pots and their wayward lids - place a shallow pullout inside a deep one to create more organizational space!
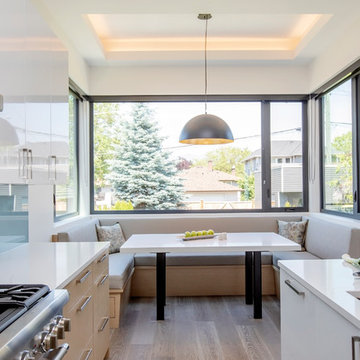
バンクーバーにある広いコンテンポラリースタイルのおしゃれなキッチン (ダブルシンク、フラットパネル扉のキャビネット、淡色木目調キャビネット、クオーツストーンカウンター、青いキッチンパネル、ガラス板のキッチンパネル、シルバーの調理設備、白いキッチンカウンター、淡色無垢フローリング、ベージュの床) の写真
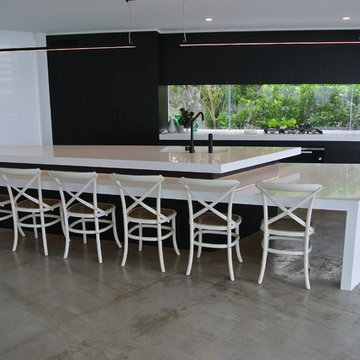
サンシャインコーストにある広いコンテンポラリースタイルのおしゃれなキッチン (ダブルシンク、フラットパネル扉のキャビネット、濃色木目調キャビネット、クオーツストーンカウンター、ガラスまたは窓のキッチンパネル、シルバーの調理設備、コンクリートの床、グレーの床) の写真
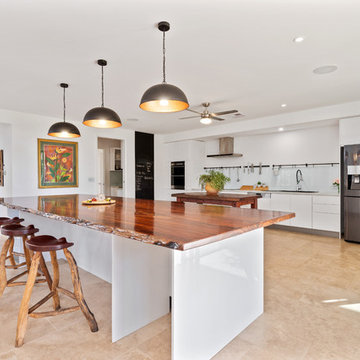
パースにある広いコンテンポラリースタイルのおしゃれなキッチン (ダブルシンク、フラットパネル扉のキャビネット、白いキャビネット、木材カウンター、白いキッチンパネル、ガラス板のキッチンパネル、シルバーの調理設備、磁器タイルの床、ベージュの床、ベージュのキッチンカウンター) の写真
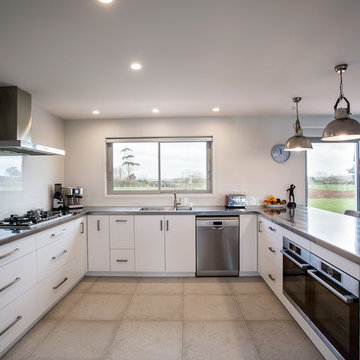
Set in the open-plan living space of a modern home, the simple yet structured layout of this large family kitchen makes it a joy to work in, whether cooking breakfast for two, or hosting large groups of family or friends.
- by Mastercraft Kitchens Tauranga
Photography by Jamie Cobel
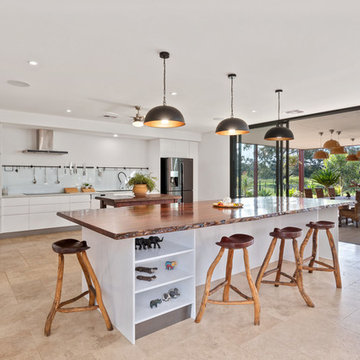
パースにある広いコンテンポラリースタイルのおしゃれなキッチン (ダブルシンク、フラットパネル扉のキャビネット、白いキャビネット、木材カウンター、白いキッチンパネル、ガラス板のキッチンパネル、シルバーの調理設備、磁器タイルの床、ベージュの床、ベージュのキッチンカウンター) の写真
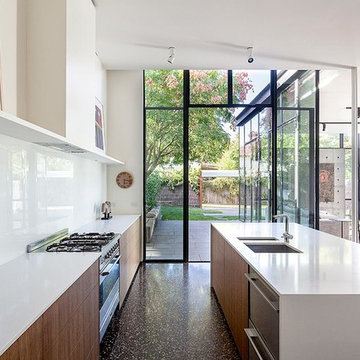
Oakmore Builders Limited
ロンドンにある広いコンテンポラリースタイルのおしゃれなキッチン (ダブルシンク、フラットパネル扉のキャビネット、中間色木目調キャビネット、白いキッチンパネル、シルバーの調理設備、人工大理石カウンター、ガラス板のキッチンパネル) の写真
ロンドンにある広いコンテンポラリースタイルのおしゃれなキッチン (ダブルシンク、フラットパネル扉のキャビネット、中間色木目調キャビネット、白いキッチンパネル、シルバーの調理設備、人工大理石カウンター、ガラス板のキッチンパネル) の写真

Esteem removed three existing internal walls to create this large open plan kitchen/dining/living space. We laid all-new hybrid flooring and installed a much larger kitchen for this family.

This stylish kitchen and bathroom renovation in Balwyn was designed and built for a young family who needed functional spaces for everyday use but they also wanted a kitchen suitable for entertaining and a bathroom that could be a real sanctuary. With a raised bar section to the end of the expansive island bench which includes a built in wine fridge this kitchen ticks all of the homeowner's boxes. The bathroom is dark and moody and gives the user a feeling of being cocooned and protected from the outside world. Featuring an elegant freestanding tub, double sinks, timber vanity top and large shower this bathroom is fully equipped for relaxation and rejuvenation.
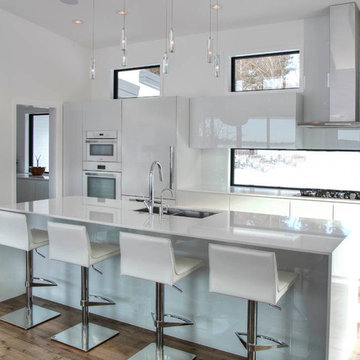
ミネアポリスにある広いモダンスタイルのおしゃれなキッチン (ダブルシンク、フラットパネル扉のキャビネット、白いキャビネット、ガラスまたは窓のキッチンパネル、無垢フローリング、シルバーの調理設備、茶色い床) の写真
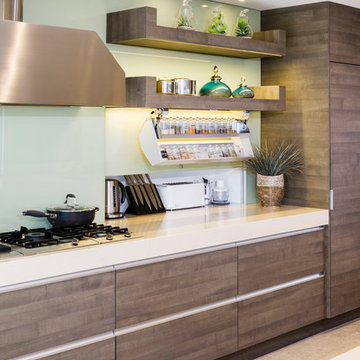
Hidden spice storage and appliance cabinet. When closed these two storage areas do not impede the clean lines of this kitchen. The proximity of these hidden items to the stove makes cooking an ergonomic delight.

The new kitchen design balanced both form and function. Push to open doors finger pull mechanisms contribute to the contemporary and minimalist style our client wanted. The cabinetry design symmetry allowing the focal point - an eye catching window splashback - to take centre stage. Wash and preparation zones were allocated to the rear of the kitchen freeing up the grand island bench for casual family dining, entertaining and everyday activities. Photography: Urban Angles

ジーロングにあるお手頃価格の広いコンテンポラリースタイルのおしゃれなキッチン (ダブルシンク、フラットパネル扉のキャビネット、白いキャビネット、クオーツストーンカウンター、ガラスまたは窓のキッチンパネル、シルバーの調理設備、コンクリートの床、白いキッチンカウンター、グレーの床) の写真
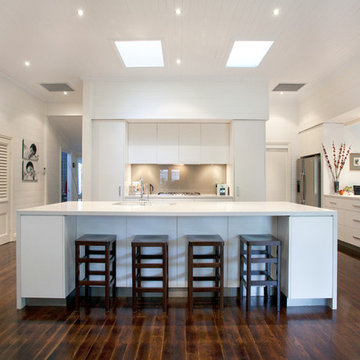
This gorgeous open floor plan modern kitchen features a long, large island bench, ample storage, loads of large drawers, 2pac flat panel doors, european appliances opening to living room, dining room and outdoor entertaining area. Ideal for entertaining!!!
広いLDK (ガラス板のキッチンパネル、ガラスまたは窓のキッチンパネル、フラットパネル扉のキャビネット、ダブルシンク) の写真
1