高級なL型キッチン (ガラス板のキッチンパネル、大理石のキッチンパネル、石タイルのキッチンパネル、レイズドパネル扉のキャビネット) の写真
絞り込み:
資材コスト
並び替え:今日の人気順
写真 1〜20 枚目(全 4,295 枚)

This small kitchen packs a powerful punch. By replacing an oversized sliding glass door with a 24" cantilever which created additional floor space. We tucked a large Reid Shaw farm sink with a wall mounted faucet into this recess. A 7' peninsula was added for storage, work counter and informal dining. A large oversized window floods the kitchen with light. The color of the Eucalyptus painted and glazed cabinets is reflected in both the Najerine stone counter tops and the glass mosaic backsplash tile from Oceanside Glass Tile, "Devotion" series. All dishware is stored in drawers and the large to the counter cabinet houses glassware, mugs and serving platters. Tray storage is located above the refrigerator. Bottles and large spices are located to the left of the range in a pull out cabinet. Pots and pans are located in large drawers to the left of the dishwasher. Pantry storage was created in a large closet to the left of the peninsula for oversized items as well as the microwave. Additional pantry storage for food is located to the right of the refrigerator in an alcove. Cooking ventilation is provided by a pull out hood so as not to distract from the lines of the kitchen.

Stunning kitchen remodel and update by Haven Design and Construction! We painted the island and range hood in a satin lacquer tinted to Benjamin Moore's 2133-10 "Onyx, and the perimeter cabinets in Sherwin Williams' SW 7005 "Pure White". Photo by Matthew Niemann
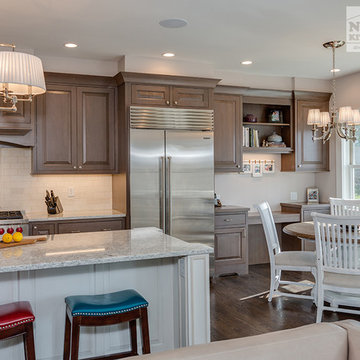
The kitchen in this lovely traditionally styled home in Scituate, MA was designed by David from our Braintree showroom. It features Showplace’s cherry cabinetry in Rockport grey wash and is well accented by the white with brushed walnut island to create an inviting space to share with company. Cambria’s quartz countertops in Berwyn finish were paired with the large white apron front sink on the island with seating for five or more. Special features include: a wine center, remote butler’s pantry with liquor storage, beautiful wolf/sub-zero appliances, and a desk area with open shelves for personalizing the space. The overall aesthetic has a sophisticated appeal, but is also very warm and inviting. This was achieved in part by the incorporation of varied colors, textures, and finishes used throughout the space. The look was further enhanced by the custom tile mosaic and with items the homeowners collected during their many travels.
Cabinets: Showplace Inset Chesapeake 275
Finish: Rockport Greywash with a Satin Sheen (Perimeter), Casual White Vintage with a Walnut Brush
Counter tops: Cambria Quartz
Color: Berwyn
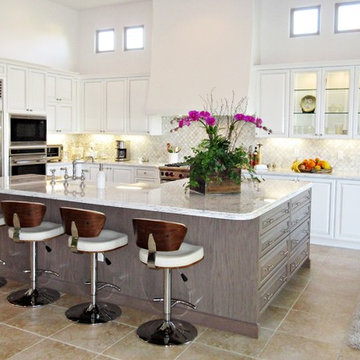
The transformed kitchen and island open up the room tremendously, making it light and bright. The white painted kitchen cabinets with glass doors and the oak island stained gray with Carrera marble countertops combine to make it a blend of traditional elements and contemporary color. Photography by Greg Hoppe.
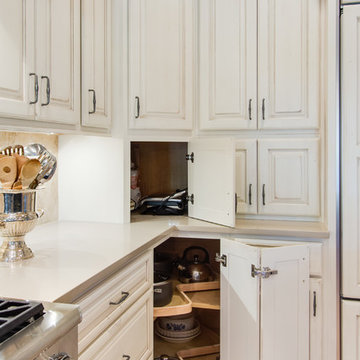
The base corner cabinet has a super susan (it's super b/c it's on a wood shelf instead of a pole) - these cabinets hold so much and make access so fabulous. On the counter are 3 doors that open for small appliance storage.
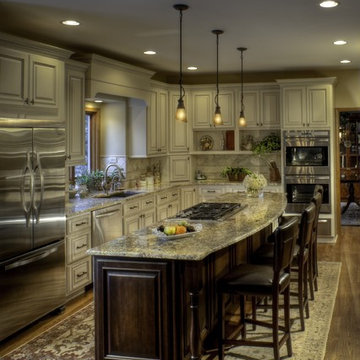
Photgraphy by Michael Houghton StudiOhio
コロンバスにある高級な中くらいなトラディショナルスタイルのおしゃれなキッチン (アンダーカウンターシンク、レイズドパネル扉のキャビネット、ベージュのキャビネット、御影石カウンター、ベージュキッチンパネル、石タイルのキッチンパネル、シルバーの調理設備、無垢フローリング) の写真
コロンバスにある高級な中くらいなトラディショナルスタイルのおしゃれなキッチン (アンダーカウンターシンク、レイズドパネル扉のキャビネット、ベージュのキャビネット、御影石カウンター、ベージュキッチンパネル、石タイルのキッチンパネル、シルバーの調理設備、無垢フローリング) の写真
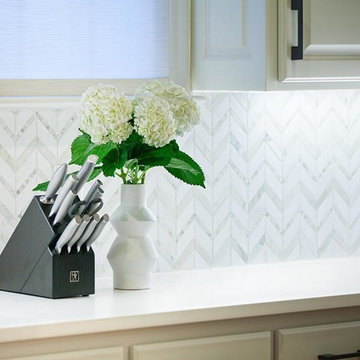
Julie Shuey Photography
ローリーにある高級な中くらいなモダンスタイルのおしゃれなキッチン (ダブルシンク、レイズドパネル扉のキャビネット、ベージュのキャビネット、珪岩カウンター、白いキッチンパネル、大理石のキッチンパネル、シルバーの調理設備、淡色無垢フローリング、黄色い床、白いキッチンカウンター) の写真
ローリーにある高級な中くらいなモダンスタイルのおしゃれなキッチン (ダブルシンク、レイズドパネル扉のキャビネット、ベージュのキャビネット、珪岩カウンター、白いキッチンパネル、大理石のキッチンパネル、シルバーの調理設備、淡色無垢フローリング、黄色い床、白いキッチンカウンター) の写真
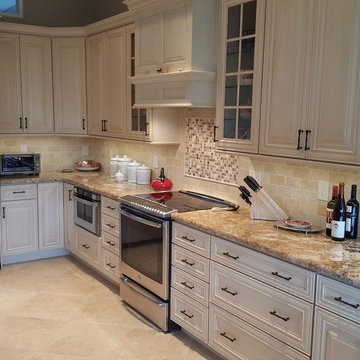
This Kitchen Has everything You Would Want. From the Microwave Drawer To the Cross Hatch Wine Storage. The Central Focal Point Of the Wood Hood with the Mosaic Tile Underneath.
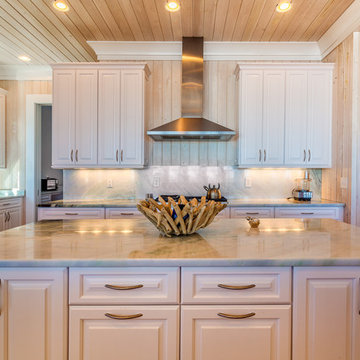
Greg Butler
チャールストンにある高級な広いトランジショナルスタイルのおしゃれなキッチン (レイズドパネル扉のキャビネット、白いキャビネット、シルバーの調理設備、無垢フローリング、大理石カウンター、白いキッチンパネル、大理石のキッチンパネル、茶色い床) の写真
チャールストンにある高級な広いトランジショナルスタイルのおしゃれなキッチン (レイズドパネル扉のキャビネット、白いキャビネット、シルバーの調理設備、無垢フローリング、大理石カウンター、白いキッチンパネル、大理石のキッチンパネル、茶色い床) の写真
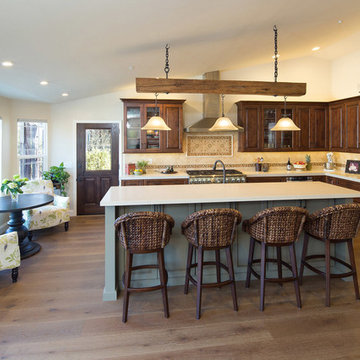
Jan Kepler Designer,
Plato Woodwork Custom Cabinetry,
Contractor: Frank Cullen,
Photography:: Elliott Johnson
サンルイスオビスポにある高級な広いカントリー風のおしゃれなキッチン (アンダーカウンターシンク、レイズドパネル扉のキャビネット、濃色木目調キャビネット、クオーツストーンカウンター、ベージュキッチンパネル、石タイルのキッチンパネル、シルバーの調理設備、無垢フローリング、茶色い床) の写真
サンルイスオビスポにある高級な広いカントリー風のおしゃれなキッチン (アンダーカウンターシンク、レイズドパネル扉のキャビネット、濃色木目調キャビネット、クオーツストーンカウンター、ベージュキッチンパネル、石タイルのキッチンパネル、シルバーの調理設備、無垢フローリング、茶色い床) の写真
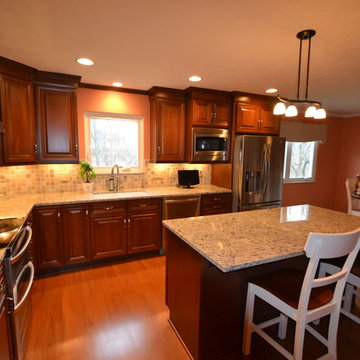
This Dublin, Ohio, kitchen remodel takes inspiration from nature, with natural wood-colored cabinetry, granite countertops and a stone backsplash. The cabinets are Woodmont's West Chester style in a Cherry Ginger finish. The hood, from The Appliance Company, is a Vent-A-Hood Euro Style wall-mounted hood. The granite is White Venetian.
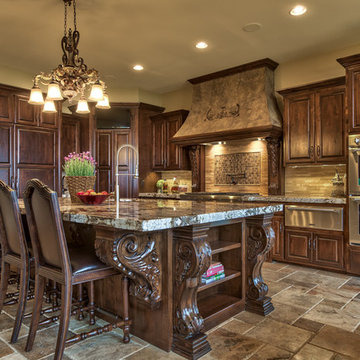
Amoura Productions
Sallie Elliott, Allied ASID
Exclusively Faux
オマハにある高級な広い地中海スタイルのおしゃれなキッチン (レイズドパネル扉のキャビネット、濃色木目調キャビネット、石タイルのキッチンパネル、パネルと同色の調理設備、御影石カウンター、ベージュキッチンパネル) の写真
オマハにある高級な広い地中海スタイルのおしゃれなキッチン (レイズドパネル扉のキャビネット、濃色木目調キャビネット、石タイルのキッチンパネル、パネルと同色の調理設備、御影石カウンター、ベージュキッチンパネル) の写真
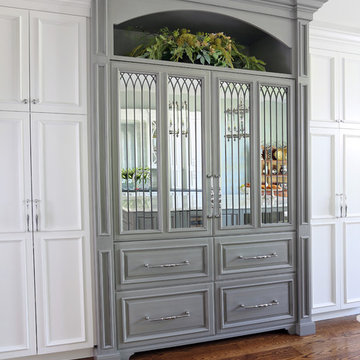
One of the crowning jewels of this kitchen is a mirrored refrigerator armoire, which houses two 30 inch wide subzero refrigerators. Overall, the mirrors reflect light and add extra sparkle into the space and custom lead caming gives an antique aesthetic.
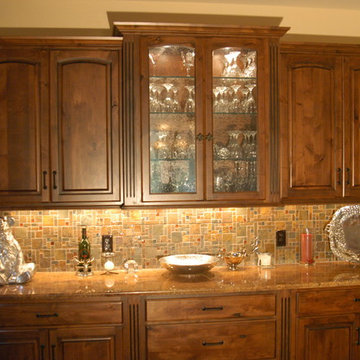
Wonderful kitchen to work on!
デンバーにある高級な広いラスティックスタイルのおしゃれなキッチン (レイズドパネル扉のキャビネット、濃色木目調キャビネット、御影石カウンター、マルチカラーのキッチンパネル、石タイルのキッチンパネル、シルバーの調理設備、茶色いキッチンカウンター) の写真
デンバーにある高級な広いラスティックスタイルのおしゃれなキッチン (レイズドパネル扉のキャビネット、濃色木目調キャビネット、御影石カウンター、マルチカラーのキッチンパネル、石タイルのキッチンパネル、シルバーの調理設備、茶色いキッチンカウンター) の写真

This kitchen blends two different finishes, materials, and colors together beautifully! The sheer contrast between both stones really focuses on the artwork of the kitchen- the Calacatta Gold marble on the island.
The island countertop in this kitchen is Calacatta Gold marble with a polished finish. The surrounding countertops are Via Lactea Granite with a leather finish.
To see full slabs of Calacatta Gold Options click here:
http://stoneaction.net/website/?s=calacatta+gold
See slabs of Via Lactea Granite:
http://stoneaction.net/website/?s=via+lactea
See other Leather finish options:
http://stoneaction.net/website/?s=leather
Thank you Sudbury Granite & Marble LLC for doing a great job fabricating and installing the stones used in this kitchen!
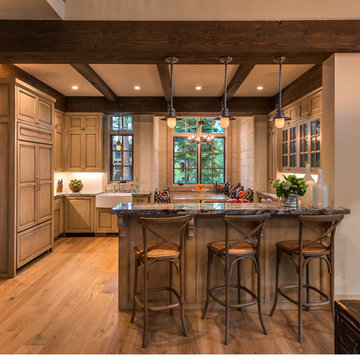
Vance Fox Photography
サクラメントにある高級な中くらいなラスティックスタイルのおしゃれなキッチン (エプロンフロントシンク、レイズドパネル扉のキャビネット、淡色木目調キャビネット、御影石カウンター、白いキッチンパネル、石タイルのキッチンパネル、シルバーの調理設備、淡色無垢フローリング) の写真
サクラメントにある高級な中くらいなラスティックスタイルのおしゃれなキッチン (エプロンフロントシンク、レイズドパネル扉のキャビネット、淡色木目調キャビネット、御影石カウンター、白いキッチンパネル、石タイルのキッチンパネル、シルバーの調理設備、淡色無垢フローリング) の写真
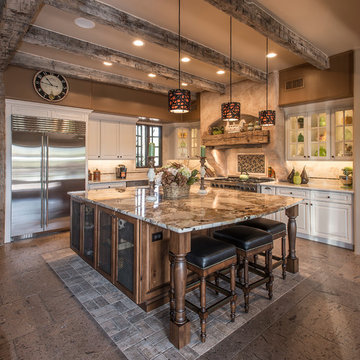
We partnered with Custom Creative Remodeling, a Phoenix based home remodeling company, to provide the cabinetry for this beautiful remodel!
Photo Credit: Custom Creative Remodeling
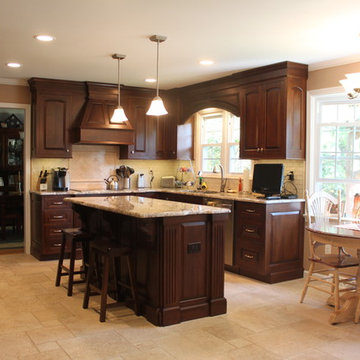
Custom Kitchen in northern suburbs of Philadelphia. Designed by Steve Simpson
フィラデルフィアにある高級な中くらいなトラディショナルスタイルのおしゃれなキッチン (アンダーカウンターシンク、レイズドパネル扉のキャビネット、濃色木目調キャビネット、御影石カウンター、ベージュキッチンパネル、石タイルのキッチンパネル、シルバーの調理設備、トラバーチンの床) の写真
フィラデルフィアにある高級な中くらいなトラディショナルスタイルのおしゃれなキッチン (アンダーカウンターシンク、レイズドパネル扉のキャビネット、濃色木目調キャビネット、御影石カウンター、ベージュキッチンパネル、石タイルのキッチンパネル、シルバーの調理設備、トラバーチンの床) の写真
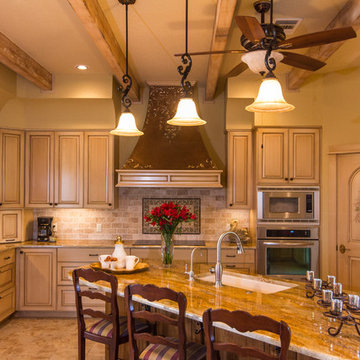
Inspired by the sun drenched colors of Southern France, animal loving owners retired to a beautiful ranch in the Austin Hill Country . They wanted, to aesthetically convert its country cottage into “French Equestrian” while, functionally, improving the flow of the kitchen while creating a workable laundry room. Custom made cabinets with special spaces, trompe l'oeil touches and glazing make this kitchen a warm, elegant and functional space.
Katz Builders, Inc. Builder/Remodeler Team , Joel B. Katz, Greg L. Katz and Matt Henke along with Hobbs Ink Home Designer and Julie Mayfield Design ASID
Carter Hobbs FourWallPhotography.com
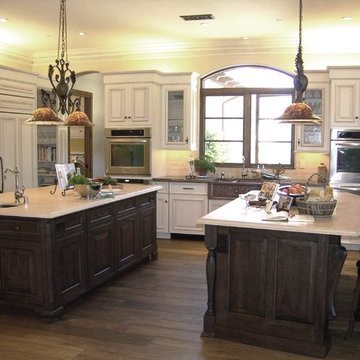
サンディエゴにある高級な広いトラディショナルスタイルのおしゃれなキッチン (エプロンフロントシンク、レイズドパネル扉のキャビネット、白いキャビネット、大理石カウンター、ベージュキッチンパネル、石タイルのキッチンパネル、シルバーの調理設備、セラミックタイルの床、ベージュの床) の写真
高級なL型キッチン (ガラス板のキッチンパネル、大理石のキッチンパネル、石タイルのキッチンパネル、レイズドパネル扉のキャビネット) の写真
1