I型キッチン (クオーツストーンのキッチンパネル、フラットパネル扉のキャビネット、青いキッチンカウンター、マルチカラーのキッチンカウンター) の写真
絞り込み:
資材コスト
並び替え:今日の人気順
写真 1〜20 枚目(全 25 枚)

FPArchitects have restored and refurbished a four-storey grade II listed Georgian mid terrace in London's Limehouse, turning the gloomy and dilapidated house into a bright and minimalist family home.
Located within the Lowell Street Conservation Area and on one of London's busiest roads, the early 19th century building was the subject of insensitive extensive works in the mid 1990s when much of the original fabric and features were lost.
FPArchitects' ambition was to re-establish the decorative hierarchy of the interiors by stripping out unsympathetic features and insert paired down decorative elements that complement the original rusticated stucco, round-headed windows and the entrance with fluted columns.
Ancillary spaces are inserted within the original cellular layout with minimal disruption to the fabric of the building. A side extension at the back, also added in the mid 1990s, is transformed into a small pavilion-like Dining Room with minimal sliding doors and apertures for overhead natural light.
Subtle shades of colours and materials with fine textures are preferred and are juxtaposed to dark floors in veiled reference to the Regency and Georgian aesthetics.
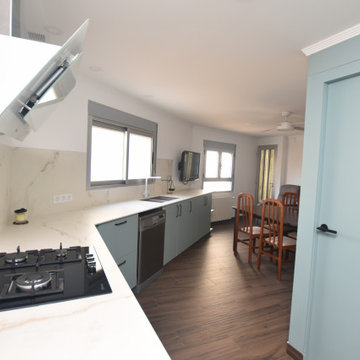
Reforma de una cocina antigua, demoliendo un tabique que separaba de una salita para dar más amplitud al espacio, y realizando una despensa para almacenamiento de viveres. Materiales de alta calidad como encimera Dekton, Armariada en material mate antihuella en azul agua marina, y suelo porcelánico imitación madera. No se ha querido perder el encanto de la casa de materiales en madera oscura y elementos de forja negra, pero dando un aspecto renovado al ambiente.
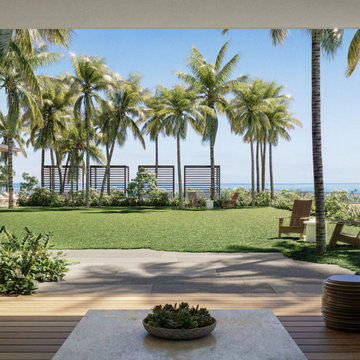
Each kitchen features flat-panel cabinets with light wood and textured glass, imparting warmth to the exquisitely sculpted quartzite island and countertop.
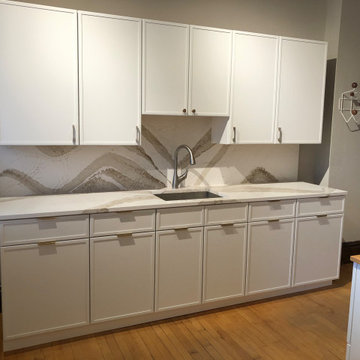
This kitchenette features Crystal's affordable custom frameless cabinetry and 3 different types of hardware.
グランドラピッズにある高級な小さなコンテンポラリースタイルのおしゃれなキッチン (アンダーカウンターシンク、フラットパネル扉のキャビネット、白いキャビネット、クオーツストーンカウンター、マルチカラーのキッチンパネル、クオーツストーンのキッチンパネル、シルバーの調理設備、淡色無垢フローリング、アイランドなし、黄色い床、マルチカラーのキッチンカウンター) の写真
グランドラピッズにある高級な小さなコンテンポラリースタイルのおしゃれなキッチン (アンダーカウンターシンク、フラットパネル扉のキャビネット、白いキャビネット、クオーツストーンカウンター、マルチカラーのキッチンパネル、クオーツストーンのキッチンパネル、シルバーの調理設備、淡色無垢フローリング、アイランドなし、黄色い床、マルチカラーのキッチンカウンター) の写真
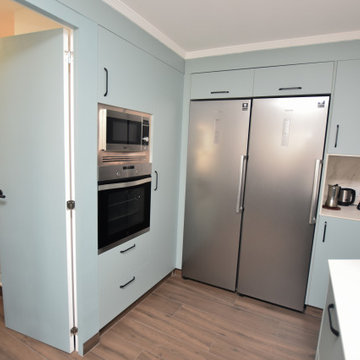
Reforma de una cocina antigua, demoliendo un tabique que separaba de una salida para dar más amplitud al espacio, y realizando una despensa para almacenamiento de viveres. Materiales de alta calidad como encimera Dekton, Armariada en material mate antihuella en azul agua marina, y suelo porcelánico imitación madera. No se ha querido perder el encanto de la casa de materiales en madera oscura y elementos de forja negra, pero dando un aspecto renovado al ambiente.
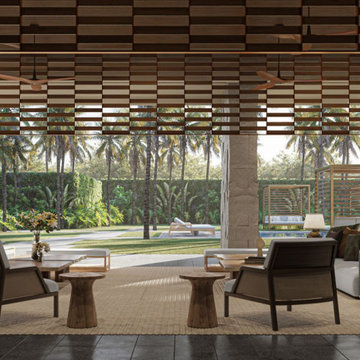
Each kitchen features flat-panel cabinets with light wood and textured glass, imparting warmth to the exquisitely sculpted quartzite island and countertop.
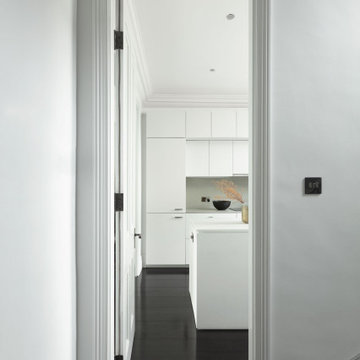
FPArchitects have restored and refurbished a four-storey grade II listed Georgian mid terrace in London's Limehouse, turning the gloomy and dilapidated house into a bright and minimalist family home.
Located within the Lowell Street Conservation Area and on one of London's busiest roads, the early 19th century building was the subject of insensitive extensive works in the mid 1990s when much of the original fabric and features were lost.
FPArchitects' ambition was to re-establish the decorative hierarchy of the interiors by stripping out unsympathetic features and insert paired down decorative elements that complement the original rusticated stucco, round-headed windows and the entrance with fluted columns.
Ancillary spaces are inserted within the original cellular layout with minimal disruption to the fabric of the building. A side extension at the back, also added in the mid 1990s, is transformed into a small pavilion-like Dining Room with minimal sliding doors and apertures for overhead natural light.
Subtle shades of colours and materials with fine textures are preferred and are juxtaposed to dark floors in veiled reference to the Regency and Georgian aesthetics.
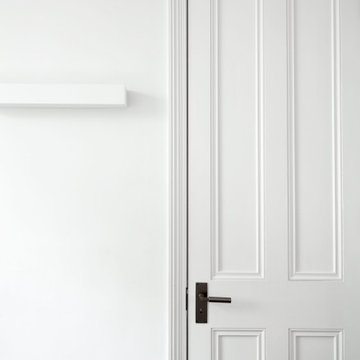
FPArchitects have restored and refurbished a four-storey grade II listed Georgian mid terrace in London's Limehouse, turning the gloomy and dilapidated house into a bright and minimalist family home.
Located within the Lowell Street Conservation Area and on one of London's busiest roads, the early 19th century building was the subject of insensitive extensive works in the mid 1990s when much of the original fabric and features were lost.
FPArchitects' ambition was to re-establish the decorative hierarchy of the interiors by stripping out unsympathetic features and insert paired down decorative elements that complement the original rusticated stucco, round-headed windows and the entrance with fluted columns.
Ancillary spaces are inserted within the original cellular layout with minimal disruption to the fabric of the building. A side extension at the back, also added in the mid 1990s, is transformed into a small pavilion-like Dining Room with minimal sliding doors and apertures for overhead natural light.
Subtle shades of colours and materials with fine textures are preferred and are juxtaposed to dark floors in veiled reference to the Regency and Georgian aesthetics.
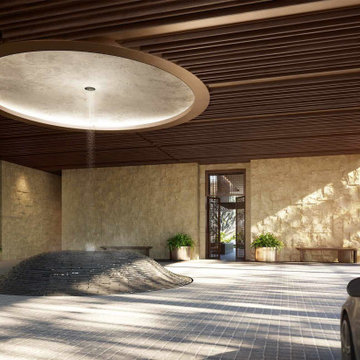
Each kitchen features flat-panel cabinets with light wood and textured glass, imparting warmth to the exquisitely sculpted quartzite island and countertop.
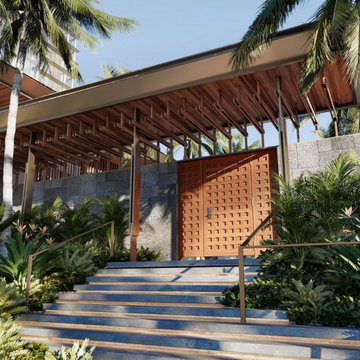
Each kitchen features flat-panel cabinets with light wood and textured glass, imparting warmth to the exquisitely sculpted quartzite island and countertop.
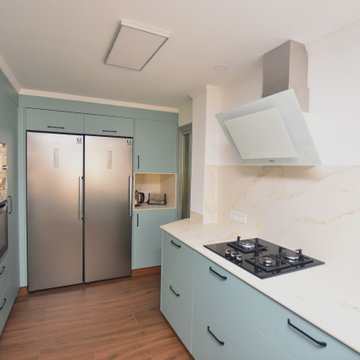
Reforma de una cocina antigua, demoliendo un tabique que separaba de una salita para dar más amplitud al espacio, y realizando una despensa para almacenamiento de viveres. Materiales de alta calidad como encimera Dekton, Armariada en material mate antihuella en azul agua marina, y suelo porcelánico imitación madera. No se ha querido perder el encanto de la casa de materiales en madera oscura y elementos de forja negra, pero dando un aspecto renovado al ambiente.

Each kitchen features flat-panel cabinets with light wood and textured glass, imparting warmth to the exquisitely sculpted quartzite island and countertop.

Each kitchen features flat-panel cabinets with light wood and textured glass, imparting warmth to the exquisitely sculpted quartzite island and countertop.
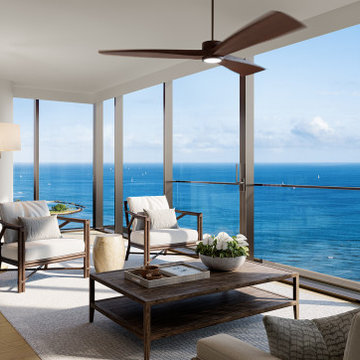
Each kitchen features flat-panel cabinets with light wood and textured glass, imparting warmth to the exquisitely sculpted quartzite island and countertop.
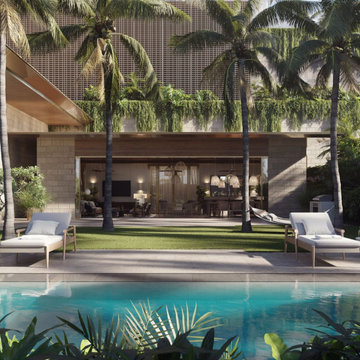
Each kitchen features flat-panel cabinets with light wood and textured glass, imparting warmth to the exquisitely sculpted quartzite island and countertop.

Each kitchen features flat-panel cabinets with light wood and textured glass, imparting warmth to the exquisitely sculpted quartzite island and countertop.
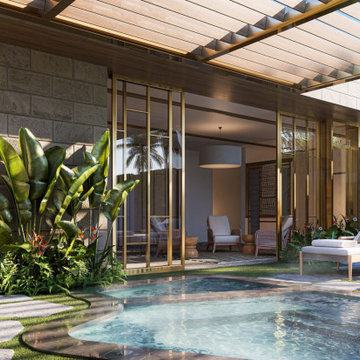
Each kitchen features flat-panel cabinets with light wood and textured glass, imparting warmth to the exquisitely sculpted quartzite island and countertop.
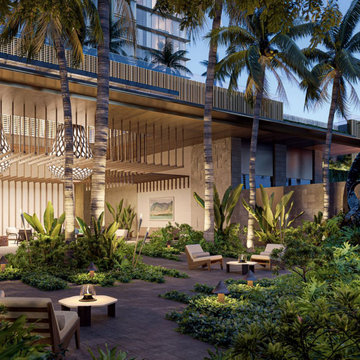
Each kitchen features flat-panel cabinets with light wood and textured glass, imparting warmth to the exquisitely sculpted quartzite island and countertop.
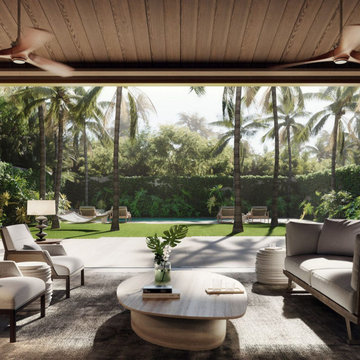
Each kitchen features flat-panel cabinets with light wood and textured glass, imparting warmth to the exquisitely sculpted quartzite island and countertop.

Each kitchen features flat-panel cabinets with light wood and textured glass, imparting warmth to the exquisitely sculpted quartzite island and countertop.
I型キッチン (クオーツストーンのキッチンパネル、フラットパネル扉のキャビネット、青いキッチンカウンター、マルチカラーのキッチンカウンター) の写真
1