グレーのキッチン (クオーツストーンのキッチンパネル、ガラスまたは窓のキッチンパネル、フラットパネル扉のキャビネット、茶色いキッチンカウンター、マルチカラーのキッチンカウンター) の写真
絞り込み:
資材コスト
並び替え:今日の人気順
写真 1〜20 枚目(全 42 枚)

A lovely mix of materials in this long galley kitchen. The German manufactured handle less kitchen furniture is a mix of matt lacquer in light pepper grey and diamond oak effect. This has been coupled with a dramatic dark stone – Dekton Laurent, which has been used for the worktops and a full height stone backsplash. We’ve broken up the length with a small peninsular island to add interest, extra storage, more worktop space, and a seating area that overlooks the garden.

This kitchen is full of fun elements that reflect the clients personality. Taking their favorite color into consideration, purple was used as an accent and incorporated into the display cube making it a focal point in the kitchen. This accent color highlights the small flecks of amethyst within the countertop material that is continued through the waterfall peninsula and surrounds the fireplace in the adjacent room.
Because of the long run of large windows in this kitchen, we had the opportunity to design with primarily base cabinets making the space feel very open and airy and maximized the amount of natural light coming in. In order to break up the long run of cabinetry, we intentionally designed a darker finish around the Galley Workstation. Having a great view of the beautiful backyard is an added bonus!
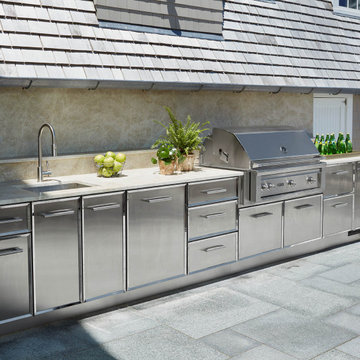
The clients were looking to use this second home for entertaining friends and family, so it was critical to be able to comfortably host groups while still feeling intimate and maintaining privacy. DEANE designed an outdoor kitchen using exceptionally engineered and crafted polished and brushed stainless-steel outdoor cabinetry with a waterproof, weathertight case that was also insect/vermin-proof, ensuring performance in all conditions. The 16 linear feet of functional cooking and entertaining space houses a set of refrigeration drawers and icemaker, a built-in grill, full sink, trash & recycling receptacles, topped with Taj Mahal Quartzite countertops. DEANE collaborated with the general contractor, architect, and landscape architect to cohesively work with other crucial outdoor elements, which included an outdoor tv, spa, as well as separate seating and dining areas to create memorable times together.
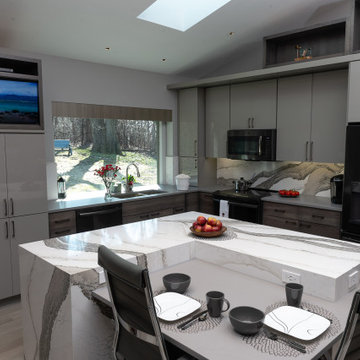
Modern Kitchen Remodel with mix of acrylic cabinet doors, rustic solid hickory base cabinets, waterfall edge Cambria quartz countertop at island, Ceasar stone quartz table top and perimeter counters. Black stainless steel appliances and gray wood grain porcelain tile.
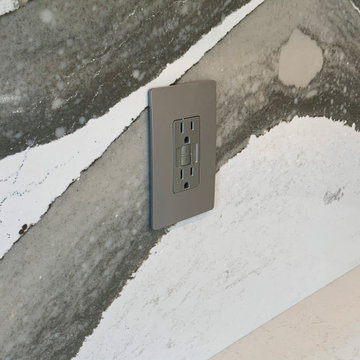
Kitchen remodel in Bettendorf, Iowa Quad Cities with Amish-built cabinets in a combination of "Warm White" paint and quarter sawn White Oak in a "Charcoal" stain". Skara Brae Cambria Quartz, Paramount Stockbridge Oak Gingerbread flooring, and Viking Appliances also featured. Design, materials, and complete start to finish remodel by Village Home Stores.
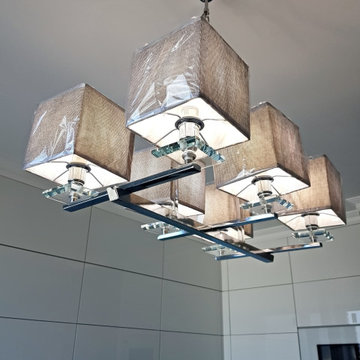
Двухкомнатная квартира в новостройке
モスクワにあるお手頃価格の中くらいなおしゃれなキッチン (ダブルシンク、フラットパネル扉のキャビネット、白いキャビネット、人工大理石カウンター、マルチカラーのキッチンパネル、クオーツストーンのキッチンパネル、黒い調理設備、磁器タイルの床、アイランドなし、白い床、マルチカラーのキッチンカウンター、折り上げ天井) の写真
モスクワにあるお手頃価格の中くらいなおしゃれなキッチン (ダブルシンク、フラットパネル扉のキャビネット、白いキャビネット、人工大理石カウンター、マルチカラーのキッチンパネル、クオーツストーンのキッチンパネル、黒い調理設備、磁器タイルの床、アイランドなし、白い床、マルチカラーのキッチンカウンター、折り上げ天井) の写真
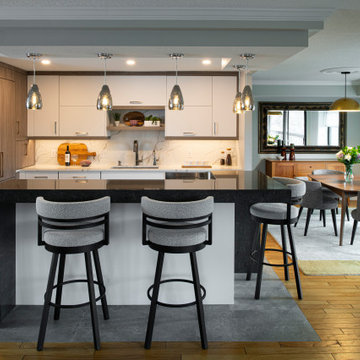
Contemporary Lake View Uptown condo kitchen remodel by Sawhill, a design/build/remodel firm based in Minneapolis, MN. To learn more, visit www.sawhillkitchens.com
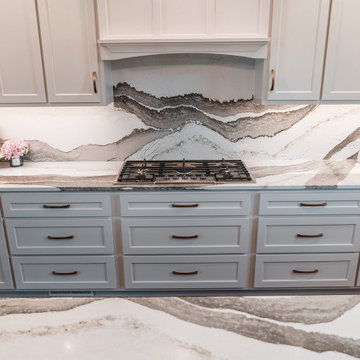
Stunning remodeled home started with this incredible kitchen transformation. Be sure to view the Before pic. Warm white custom cabinetry resonates warmth with this natural wood flooring. Cambria's Skara Brae quartz full height back splash is the dramatic focal point of the space. This kitchen features the best elements of design, function and beauty!
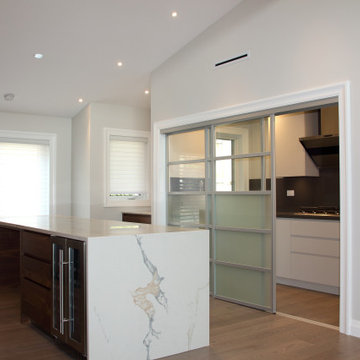
View of island with waterfall ends and seating area. Wok kitchen with sliding doors to keeps grease odours from rest of house
バンクーバーにある高級な中くらいなコンテンポラリースタイルのおしゃれなキッチン (ドロップインシンク、フラットパネル扉のキャビネット、濃色木目調キャビネット、クオーツストーンカウンター、マルチカラーのキッチンパネル、クオーツストーンのキッチンパネル、シルバーの調理設備、淡色無垢フローリング、ベージュの床、マルチカラーのキッチンカウンター、表し梁) の写真
バンクーバーにある高級な中くらいなコンテンポラリースタイルのおしゃれなキッチン (ドロップインシンク、フラットパネル扉のキャビネット、濃色木目調キャビネット、クオーツストーンカウンター、マルチカラーのキッチンパネル、クオーツストーンのキッチンパネル、シルバーの調理設備、淡色無垢フローリング、ベージュの床、マルチカラーのキッチンカウンター、表し梁) の写真
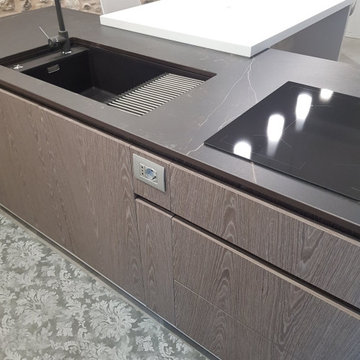
Cucina realizzata in un ampio open space. La parete in cui è posizionato il frigo è stata attrezzata con colonne dispensa a mensole, regolabili, colonna per inserimento forno e vano microonde , pensili profondi 60 cm, con apertura vasistas Aventos HK XS blum .
A finire una nicchia con mensoline per spezzare la monotonia del classico fianco. Tutto laccato bianco microtexturizzato con particolari in tranciato Alpi finitura PRMXG-04 . Nell’isola, con annessa tavolo-penisola, le ante delle basi sono realizzate in tranciato con apertura a gola per il cassetto superiore e le ante, mentre l’apertura del cassettone inferiore è push and pool (con guida tandem TIPON).
Il piano di lavoro e i fianchi dell’isola sono in Dekton by Cosentino colore Keyla, in cui è incassato il lavello FSG-211 Cooper Grey di Franke e il piano di cottura Bosch. La cappa è il modello Atlas Vetro di Falmec . Il tavolo/penisola è realizzato in krion colore Snow White 1100. In una nicchia presente nel muro è stata ricavata una vetrina con ante in acciaio e vetro, attrezzata con mensoline e porta calici.
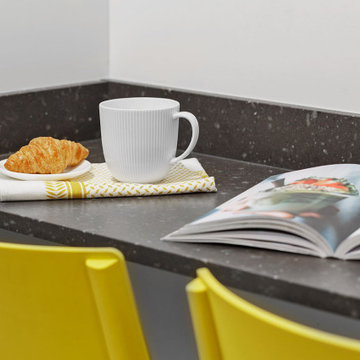
Detalle de encimera de cocina en Silestone marrón acabado mate formando una pequeña barra para desayuno
アリカンテにある高級な中くらいなモダンスタイルのおしゃれなキッチン (アンダーカウンターシンク、フラットパネル扉のキャビネット、白いキャビネット、クオーツストーンカウンター、シルバーの調理設備、アイランドなし、グレーの床、茶色いキッチンカウンター、茶色いキッチンパネル、クオーツストーンのキッチンパネル、磁器タイルの床) の写真
アリカンテにある高級な中くらいなモダンスタイルのおしゃれなキッチン (アンダーカウンターシンク、フラットパネル扉のキャビネット、白いキャビネット、クオーツストーンカウンター、シルバーの調理設備、アイランドなし、グレーの床、茶色いキッチンカウンター、茶色いキッチンパネル、クオーツストーンのキッチンパネル、磁器タイルの床) の写真
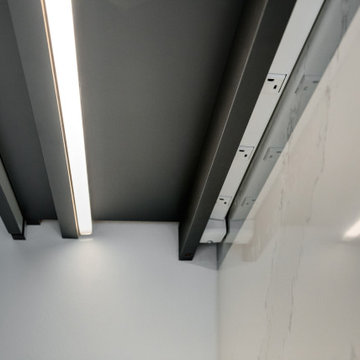
シカゴにある高級な広いコンテンポラリースタイルのおしゃれなキッチン (アンダーカウンターシンク、フラットパネル扉のキャビネット、グレーのキャビネット、クオーツストーンカウンター、マルチカラーのキッチンパネル、クオーツストーンのキッチンパネル、パネルと同色の調理設備、無垢フローリング、茶色い床、マルチカラーのキッチンカウンター) の写真
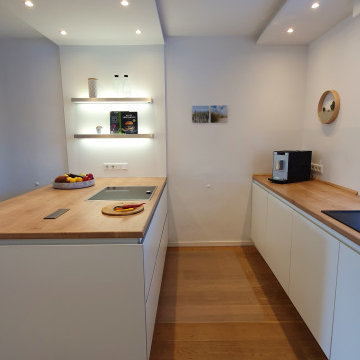
Die Trennwand zum Wohnbereich wurde entfernt, dadurch entsteht ein offener Wohn-Essbereich. Der Küchenblock trennt die Bereiche zusätzlich durch ein Deckensegel, welches sich wie eine Spange um den Raum fügt.
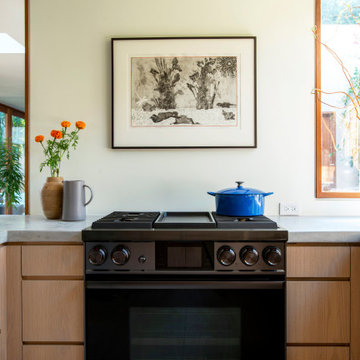
ロサンゼルスにあるラグジュアリーな小さなコンテンポラリースタイルのおしゃれなキッチン (アンダーカウンターシンク、御影石カウンター、ガラスまたは窓のキッチンパネル、茶色い床、マルチカラーのキッチンカウンター、フラットパネル扉のキャビネット、無垢フローリング、中間色木目調キャビネット、黒い調理設備) の写真
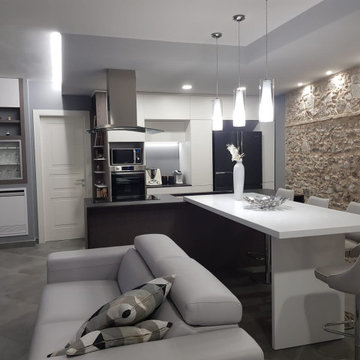
Cucina realizzata in un ampio open space. La parete in cui è posizionato il frigo è stata attrezzata con colonne dispensa a mensole, regolabili, colonna per inserimento forno e vano microonde , pensili profondi 60 cm, con apertura vasistas Aventos HK XS blum .
A finire una nicchia con mensoline per spezzare la monotonia del classico fianco. Tutto laccato bianco microtexturizzato con particolari in tranciato Alpi finitura PRMXG-04 . Nell’isola, con annessa tavolo-penisola, le ante delle basi sono realizzate in tranciato con apertura a gola per il cassetto superiore e le ante, mentre l’apertura del cassettone inferiore è push and pool (con guida tandem TIPON).
Il piano di lavoro e i fianchi dell’isola sono in Dekton by Cosentino colore Keyla, in cui è incassato il lavello FSG-211 Cooper Grey di Franke e il piano di cottura Bosch. La cappa è il modello Atlas Vetro di Falmec . Il tavolo/penisola è realizzato in krion colore Snow White 1100. In una nicchia presente nel muro è stata ricavata una vetrina con ante in acciaio e vetro, attrezzata con mensoline e porta calici.
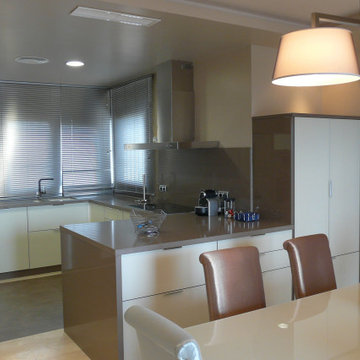
Cocina de estilo clásico renovado de muebles lacados en blanco con encimera marrón de cuarzo compacto.
マラガにあるラグジュアリーな広いトランジショナルスタイルのおしゃれなキッチン (アンダーカウンターシンク、フラットパネル扉のキャビネット、ベージュのキャビネット、クオーツストーンカウンター、グレーのキッチンパネル、ガラスまたは窓のキッチンパネル、シルバーの調理設備、磁器タイルの床、グレーの床、茶色いキッチンカウンター) の写真
マラガにあるラグジュアリーな広いトランジショナルスタイルのおしゃれなキッチン (アンダーカウンターシンク、フラットパネル扉のキャビネット、ベージュのキャビネット、クオーツストーンカウンター、グレーのキッチンパネル、ガラスまたは窓のキッチンパネル、シルバーの調理設備、磁器タイルの床、グレーの床、茶色いキッチンカウンター) の写真
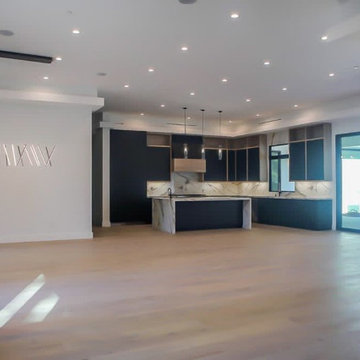
サンフランシスコにあるコンテンポラリースタイルのおしゃれなキッチン (アンダーカウンターシンク、フラットパネル扉のキャビネット、青いキャビネット、クオーツストーンカウンター、マルチカラーのキッチンパネル、クオーツストーンのキッチンパネル、シルバーの調理設備、無垢フローリング、マルチカラーのキッチンカウンター) の写真
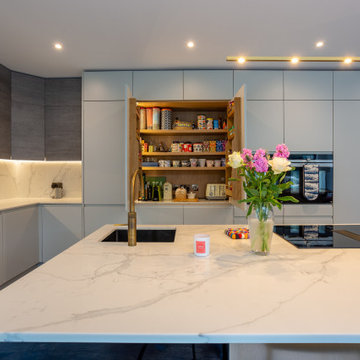
Who doesn't love a larder cupboard to hide away the breakfast things! Designed, sourced and project managed by David Aldrich Designs.
ロンドンにあるお手頃価格の広いモダンスタイルのおしゃれなキッチン (一体型シンク、フラットパネル扉のキャビネット、グレーのキャビネット、珪岩カウンター、マルチカラーのキッチンパネル、クオーツストーンのキッチンパネル、シルバーの調理設備、クッションフロア、茶色い床、マルチカラーのキッチンカウンター) の写真
ロンドンにあるお手頃価格の広いモダンスタイルのおしゃれなキッチン (一体型シンク、フラットパネル扉のキャビネット、グレーのキャビネット、珪岩カウンター、マルチカラーのキッチンパネル、クオーツストーンのキッチンパネル、シルバーの調理設備、クッションフロア、茶色い床、マルチカラーのキッチンカウンター) の写真
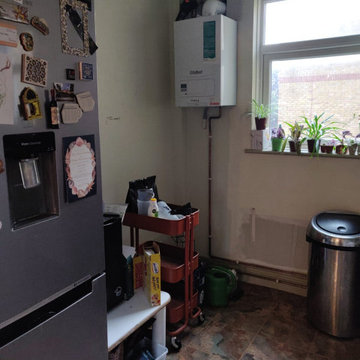
Full kitchen Refurbishment
Kitchen units installation
Quartz worktop installation
Electrical installation 1-st and 2-nd Fix
Plumbing Installation 1-st and 2-nd Fix
Appliances installation
Laminate floor
Certifications
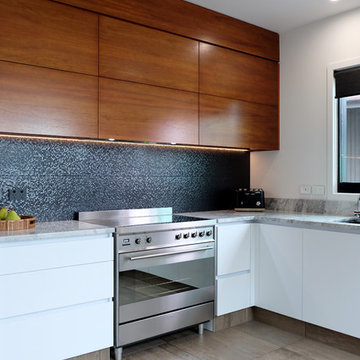
他の地域にある広いコンテンポラリースタイルのおしゃれなアイランドキッチン (ダブルシンク、フラットパネル扉のキャビネット、御影石カウンター、ガラスまたは窓のキッチンパネル、シルバーの調理設備、磁器タイルの床、ベージュの床、マルチカラーのキッチンカウンター) の写真
グレーのキッチン (クオーツストーンのキッチンパネル、ガラスまたは窓のキッチンパネル、フラットパネル扉のキャビネット、茶色いキッチンカウンター、マルチカラーのキッチンカウンター) の写真
1