キッチン (クオーツストーンのキッチンパネル、大理石のキッチンパネル、中間色木目調キャビネット、ターコイズのキャビネット、クッションフロア) の写真
絞り込み:
資材コスト
並び替え:今日の人気順
写真 1〜20 枚目(全 182 枚)

Full remodel of a 40 year old kitchen. The goal was to have a beautiful, functional space for an avid cook in a style that would stand the test of time. The natural cherry cabinetry blends with the natural woodwork in the home. Honed quartz countertops are beautiful and durable. The marble mosaic backsplash is the crown jewel which pulls it all together.
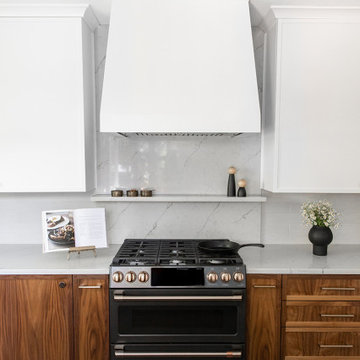
フェニックスにあるお手頃価格の中くらいなミッドセンチュリースタイルのおしゃれなキッチン (エプロンフロントシンク、シェーカースタイル扉のキャビネット、中間色木目調キャビネット、クオーツストーンカウンター、グレーのキッチンパネル、クオーツストーンのキッチンパネル、黒い調理設備、クッションフロア、グレーの床、白いキッチンカウンター) の写真

Plenty of light in this kitchen remodel by Angie! Paired with the rich, transitional cabinets the MSI Cashmere Carrarra countertops, light natural stone backsplash and white walls make this kitchen remodel feel incredibly open and airy. Large stainless pulls blend well with the appliances and don't distract from the overall beauty of the space.
The Dura Supreme stained Cherry Hazelnut finish on a wide modified shaker door and drawer front creates a transitional feel when paired with the other muted selections that really let the cabinetry shine!
Schedule a free consultation with one of our designers today:
https://paramount-kitchens.com/

ジャクソンビルにある広いトランジショナルスタイルのおしゃれなキッチン (アンダーカウンターシンク、落し込みパネル扉のキャビネット、中間色木目調キャビネット、大理石カウンター、白いキッチンパネル、大理石のキッチンパネル、パネルと同色の調理設備、クッションフロア、茶色い床、白いキッチンカウンター) の写真

Full kitchen renovation in South Tampa including new cabinetry by Desginer's Choice Cabinetry, quartz countertops, gold fixtures, accent lighting, and flooring.

Custom Cabinetry by Schlabach Wood Design in Natural White Oak with Vertical Grain Match. Hardware by Top Knobs in Ash Grey.
Custom Countertops & Backsplash by United Granite, Tampa FL.
Client cut and installed the custom millwork & hand painted the walls.

他の地域にあるお手頃価格の中くらいなコンテンポラリースタイルのおしゃれなキッチン (アンダーカウンターシンク、インセット扉のキャビネット、中間色木目調キャビネット、クオーツストーンカウンター、白いキッチンパネル、クオーツストーンのキッチンパネル、黒い調理設備、クッションフロア、ベージュの床、白いキッチンカウンター、クロスの天井) の写真
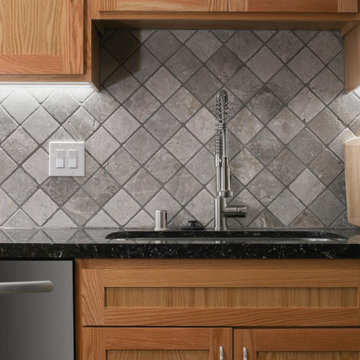
Complete Kitchen Remodel for a condo in Hermosa Beach.
Example of a mid-sized l-shaped vinyl floor and gray floor eat-in kitchen design in Los Angeles with a drop-in sink, flat-panel cabinets, light wood cabinets, quartzite countertops, metallic backsplash, ceramic backsplash, stainless steel appliances, no island and black countertops
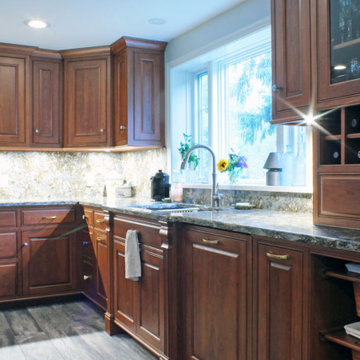
ニューヨークにある広いトラディショナルスタイルのおしゃれなキッチン (アンダーカウンターシンク、レイズドパネル扉のキャビネット、中間色木目調キャビネット、クオーツストーンカウンター、マルチカラーのキッチンパネル、クオーツストーンのキッチンパネル、シルバーの調理設備、クッションフロア、グレーの床、マルチカラーのキッチンカウンター) の写真

Tibi is a 7 inch x 60 inch SPC Vinyl Plank with an elevated hickory design and textured beige tones. This flooring is constructed with a waterproof SPC core, 20mil protective wear layer, rare 60 inch length planks, and unbelievably realistic wood grain texture.
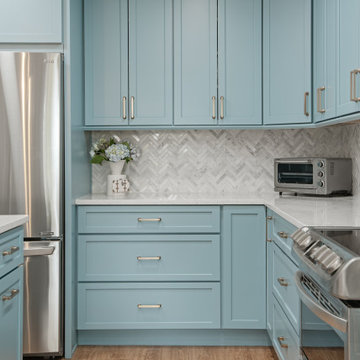
Full kitchen renovation in South Tampa including new cabinetry by Desginer's Choice Cabinetry, quartz countertops, gold fixtures, accent lighting, and flooring.
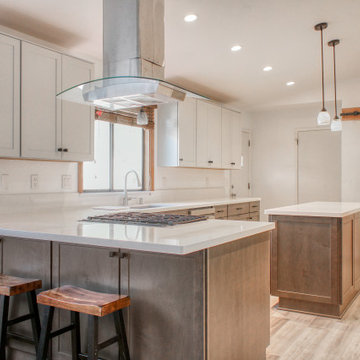
This farmhouse style kitchen offers plenty of space to move around and bake lots of cookies! An eating bar allows the kids to do homework in the kitchen while mom and dad cook dinner. The two-tone cabinets allow for durability on the bottom for the family dog and lightness on the top to brighten up the space. All the cabinet upgrades are there (roll-outs, large drawers, drawer dividers, trash pull-out, etc.). A lovely upgrade for this McKinleyville home.
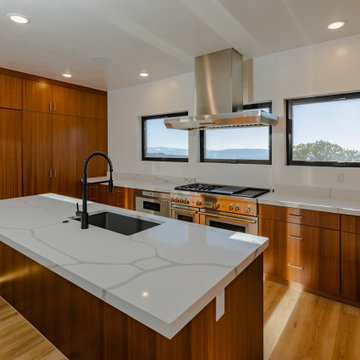
Sapele Mahogany kitchen beautifully accommodates a chef-level Thermador kitchen. This kitchen was made to entertain with two islands and an open grandness accented by windows and natural light
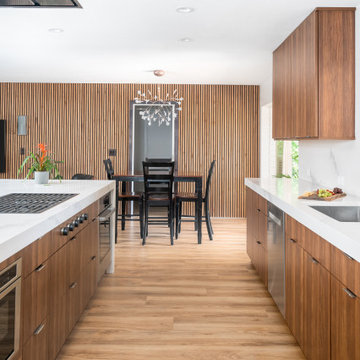
タンパにあるラグジュアリーな中くらいなコンテンポラリースタイルのおしゃれなキッチン (アンダーカウンターシンク、フラットパネル扉のキャビネット、中間色木目調キャビネット、クオーツストーンカウンター、白いキッチンパネル、クオーツストーンのキッチンパネル、シルバーの調理設備、クッションフロア、茶色い床、白いキッチンカウンター) の写真
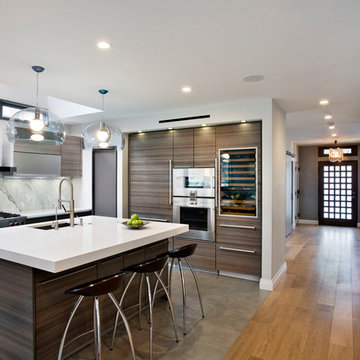
他の地域にある広いコンテンポラリースタイルのおしゃれなキッチン (アンダーカウンターシンク、フラットパネル扉のキャビネット、中間色木目調キャビネット、珪岩カウンター、グレーのキッチンパネル、大理石のキッチンパネル、シルバーの調理設備、クッションフロア、茶色い床) の写真
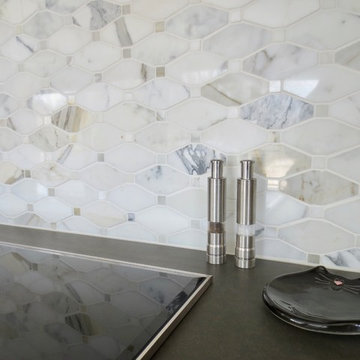
Full remodel of a 40 year old kitchen. The goal was to have a beautiful, functional space for an avid cook in a style that would stand the test of time. The natural cherry cabinetry blends with the natural woodwork in the home. Honed quartz countertops are beautiful and durable. The marble mosaic backsplash is the crown jewel which pulls it all together.
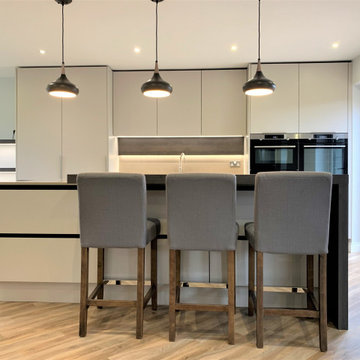
With a brief centered around the merging of a seldomly used formal dining room and adjoining kitchen. the resulting design; an open-plan cooking and living space, flooded with natural light. handle-less soft Matt Cashmere cabinetry combined with contrasting textured elements in Egger sepia Gladstone oak and Karndean REN113 weathered elm flooring; provide a warm, contemporary feel.
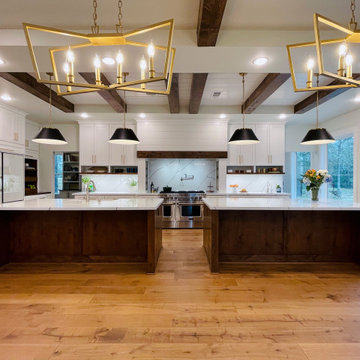
This kitchen from our latest #ShireAddition project has it all! Professional 8 burner range, pot filler, double islands, prep sink, loads of open and closed storage & a hidden pantry!
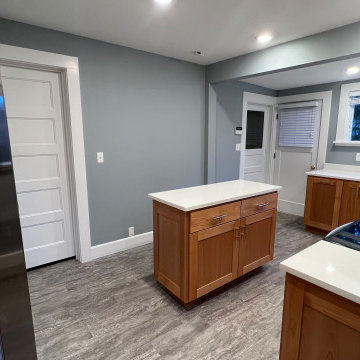
ポートランドにあるお手頃価格の中くらいなトラディショナルスタイルのおしゃれなキッチン (シングルシンク、シェーカースタイル扉のキャビネット、中間色木目調キャビネット、クオーツストーンカウンター、白いキッチンパネル、クオーツストーンのキッチンパネル、シルバーの調理設備、クッションフロア、グレーの床、白いキッチンカウンター) の写真
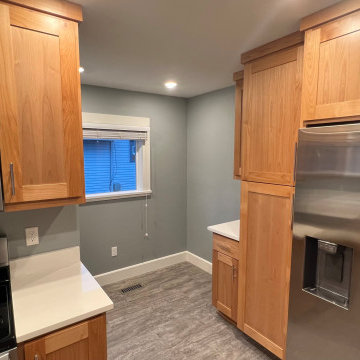
ポートランドにあるお手頃価格の中くらいなトラディショナルスタイルのおしゃれなキッチン (シングルシンク、シェーカースタイル扉のキャビネット、中間色木目調キャビネット、クオーツストーンカウンター、白いキッチンパネル、クオーツストーンのキッチンパネル、シルバーの調理設備、クッションフロア、グレーの床、白いキッチンカウンター) の写真
キッチン (クオーツストーンのキッチンパネル、大理石のキッチンパネル、中間色木目調キャビネット、ターコイズのキャビネット、クッションフロア) の写真
1