キッチン (クオーツストーンのキッチンパネル、御影石のキッチンパネル、珪岩カウンター) の写真
絞り込み:
資材コスト
並び替え:今日の人気順
写真 1〜20 枚目(全 5,546 枚)
1/4

Welcome to our latest kitchen renovation project, where classic French elegance meets contemporary design in the heart of Great Falls, VA. In this transformation, we aim to create a stunning kitchen space that exudes sophistication and charm, capturing the essence of timeless French style with a modern twist.
Our design centers around a harmonious blend of light gray and off-white tones, setting a serene and inviting backdrop for this kitchen makeover. These neutral hues will work in harmony to create a calming ambiance and enhance the natural light, making the kitchen feel open and welcoming.
To infuse a sense of nature and add a striking focal point, we have carefully selected green cabinets. The rich green hue, reminiscent of lush gardens, brings a touch of the outdoors into the space, creating a unique and refreshing visual appeal. The cabinets will be thoughtfully placed to optimize both functionality and aesthetics.
Throughout the project, our focus is on creating a seamless integration of design elements to produce a cohesive and visually stunning kitchen. The cabinetry, hood, light fixture, and other details will be meticulously crafted using high-quality materials, ensuring longevity and a timeless appeal.
Countertop Material: Quartzite
Cabinet: Frameless Custom cabinet
Stove: Ilve 48"
Hood: Plaster field made
Lighting: Hudson Valley Lighting

アトランタにあるラグジュアリーな広いトランジショナルスタイルのおしゃれなキッチン (エプロンフロントシンク、シェーカースタイル扉のキャビネット、緑のキャビネット、珪岩カウンター、白いキッチンパネル、クオーツストーンのキッチンパネル、シルバーの調理設備、淡色無垢フローリング、白いキッチンカウンター) の写真
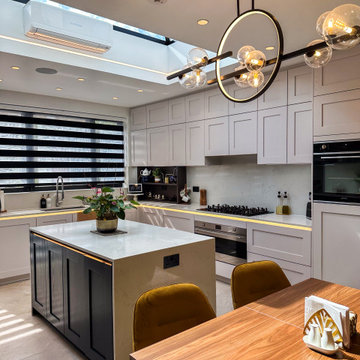
We transformed our client's vision into a stunning reality, blending rich velvet blue with sophisticated taupe tones. Our kitchen designer worked closely with the client, ensuring every detail aligned with their desires, space requirements, and budget constraints. T
For a subtle yet elegant touch, we supplied a Carrara Quartz worktop creating a timeless yet contemporary ambiance.
Dive into our portfolio for more design inspiration!

Au cœur de ce projet, la création d’un espace de vie centré autour de la cuisine avec un îlot central permettant d’adosser une banquette à l’espace salle à manger.
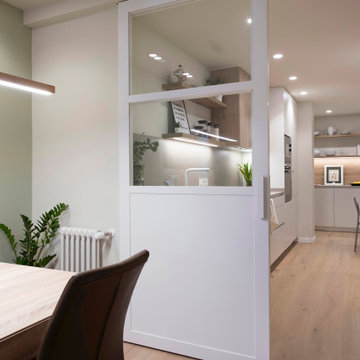
バルセロナにある高級な広い北欧スタイルのおしゃれなキッチン (アンダーカウンターシンク、フラットパネル扉のキャビネット、白いキャビネット、珪岩カウンター、グレーのキッチンパネル、クオーツストーンのキッチンパネル、黒い調理設備、無垢フローリング、アイランドなし、茶色い床、グレーのキッチンカウンター) の写真

Dans l’entrée - qui donne accès à la cuisine ouverte astucieusement agencée en U, au coin parents et à la pièce de vie - notre attention est instantanément portée sur la jolie teinte « Brun Murcie » des menuiseries, sublimée par l’iconique lampe Flowerpot de And Tradition.

We envisioned a modern design with warm wood tones and lots of texture and movement. We selected Dura Supreme Bria cabinetry in the Carson door style, achieving a warm feel with quartersawn oak in Heather finish. Our goal in this kitchen was to be creative with storage and not just fill the space with cabinets. By designing hidden work areas like the coffee bar and smoothie prep station on the fridge wall, we were able to create a beautiful aesthetic that also brought added function to the space.

Modern kitchen with rift-cut white oak cabinetry and a natural stone island.
ミネアポリスにある高級な中くらいなコンテンポラリースタイルのおしゃれなアイランドキッチン (ダブルシンク、フラットパネル扉のキャビネット、淡色木目調キャビネット、珪岩カウンター、ベージュキッチンパネル、クオーツストーンのキッチンパネル、シルバーの調理設備、淡色無垢フローリング、ベージュの床、ベージュのキッチンカウンター) の写真
ミネアポリスにある高級な中くらいなコンテンポラリースタイルのおしゃれなアイランドキッチン (ダブルシンク、フラットパネル扉のキャビネット、淡色木目調キャビネット、珪岩カウンター、ベージュキッチンパネル、クオーツストーンのキッチンパネル、シルバーの調理設備、淡色無垢フローリング、ベージュの床、ベージュのキッチンカウンター) の写真
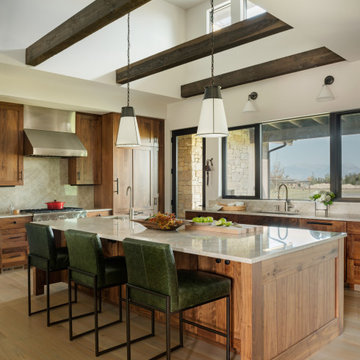
他の地域にあるラスティックスタイルのおしゃれなキッチン (アンダーカウンターシンク、シェーカースタイル扉のキャビネット、珪岩カウンター、クオーツストーンのキッチンパネル、シルバーの調理設備、淡色無垢フローリング、白いキッチンカウンター、表し梁) の写真

ボストンにあるお手頃価格の広いモダンスタイルのおしゃれなキッチン (ダブルシンク、フラットパネル扉のキャビネット、グレーのキャビネット、珪岩カウンター、黒いキッチンパネル、御影石のキッチンパネル、シルバーの調理設備、淡色無垢フローリング、茶色い床、黒いキッチンカウンター、板張り天井) の写真
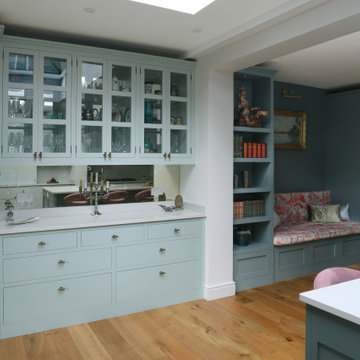
A bespoke dresser with bi-fold doors offers lots of useful storage space. For our client, we included an integrated microwave within the dresser, as well as two shelves designed specifically for wine bottles. The dresser sits on top of the worktop which is a perfect place for a coffee machine and a toaster. The cabinet is painted in Aquamarine Light (283) by Little Greene, and the handles are from the Sparkbrook range of Armac Martin in a burnished brass finish.
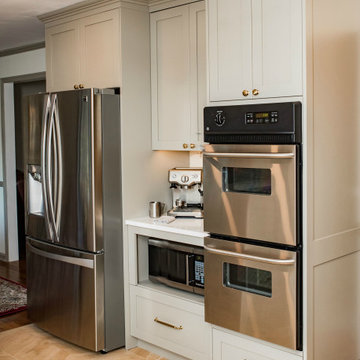
Kenmore and GE stainless steel appliances provide a nice mix of materials in this custom kitchen, Shaker style custom made kitchen designed by Armitage Interiors and custom made by Superior Woodcraft, Doylestown, Pa 18902. Transitional kitchen with brass pulls and knobs. Large shaker style tall pantry provides plenty of utility in this beautiful custom kitchen.

パリにある高級な広いコンテンポラリースタイルのおしゃれなキッチン (フラットパネル扉のキャビネット、淡色無垢フローリング、アンダーカウンターシンク、青いキャビネット、珪岩カウンター、白いキッチンパネル、クオーツストーンのキッチンパネル、パネルと同色の調理設備、白いキッチンカウンター) の写真

Waypoint Painted Harbor and Homecrest Painted Onyx cabinets, Laza Nuevo Quartz countertops and full height backsplash, custom Copper Range hood,
Sharp built-in microwave, 48" gas range, Palmetto Road Solid red oak hardwood 5" x 3/4", champagne bronze faucets, knobs, pulls, and light fixtures...all topped off with LED recess lighting, LED interior cabinet lighting, and LED under-cabinet lighting for the perfect space for the perfect meal for a family dinner.

Project Number: M1197
Design/Manufacturer/Installer: Marquis Fine Cabinetry
Collection: Milano
Finish: Rockefeller
Features: Tandem Metal Drawer Box (Standard), Adjustable Legs/Soft Close (Standard), Stainless Steel Toe-Kick
Cabinet/Drawer Extra Options: Touch Latch, Custom Appliance Panels, Floating Shelves, Tip-Ups
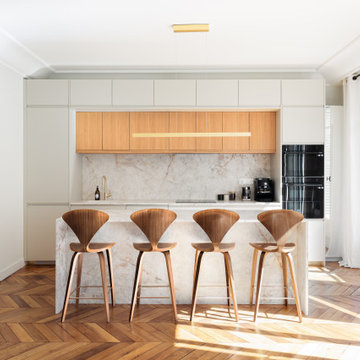
Lors de notre première visite de ce superbe appartement de 117m2, Nicolas et Eléonore ont exprimé le souhait d’optimiser les volumes pour qu’ils correspondent mieux à leurs usages. Nous l’avons donc entièrement repensé pour apporter une nouvelle singularité, tout en révélant le charme de l’haussmannien .

Step into a sanctuary that dissolves the boundaries between indoors and out. With its vaulted ceilings, panoramic windows and beautifully crafted Tom Howley kitchen, this breathtaking extension has unequivocally become the soul of this historic Perthshire home.
Clever storage solutions like the slim pantry and bi-fold drinks bar offer stylish storage and easy access to everyday items as well as your favourite beverages. The large kitchen island allows guests to relax and socialise while the host serves up delicious food. The vaulted ceiling provides a dramatic effect, while the large glass doors at either end of the space flood the room with natural light, making this kitchen the perfect place to relax at any time of day.

Dans l'appartement en duplex, il y avait 2 cuisines puisque ce sont 2 appartements qui ont été réunis. Création donc d'une unique cuisine, prolongée d'une banquette pour le coin repas.
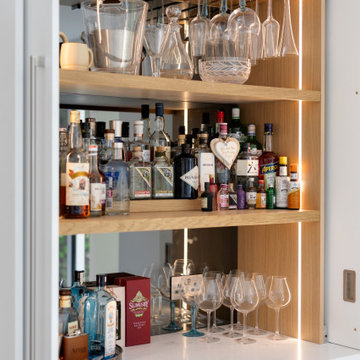
Helping our clients translate their dreams into reality inspires us to blend modern convenience with bright and fresh atmospheres that allow us to create a true hub of the home, just like this one for this Hertfordshire family.
For versatile living, unwinding and creating family moments, the kitchen was chosen to be our handleless flat slab design in a galley layout with a large island in the middle. The modern touch it brings aligns perfectly with our vision. This open-plan space provides an ideal foundation for unique features and a bold two-tone colour palette.
The blue ribbon found on Louis Vuitton packaging inspired our client’s choice of island colour. This is a beautiful statement piece amongst the ‘All White’ backdrop by Farrow & Ball. The blue and white colour approach is something we have found popular amongst our clients. Each kitchen design is different and unique to the client’s tastes. We do believe this is a timeless and beautiful colour combination.
As you take a tour around this project you will see floor-to-ceiling units which add to the function of the space. One section is filled with a stunning bank of Siemens appliances. The black gloss finish adds to the modern touch. Opposite this is floor-and-wall cabinets separated by the Cimstone Britannica Quartz – which adds more storage and worktop space, providing a beautiful addition. We separated the sink zone but still created the ‘kitchen triangle’. This included a Quooker tap and Blanco Stainless Steel sink.
The drinks cabinet adds to the space and expresses our beautiful cabinetry in all corners. It features pocket doors, integrated lighting, a mirrored backdrop, oak wine glass holders, a Caple wine cooler, an internal scalloped wine rack and matching quartz to the main kitchen.
Attracted by our recent media wall in our showroom, the clients opted for a media unit in the living space. This spans across the whole wall which features push-to-open doors below, open shelving all around and hand-painted in All White by Farrow & Ball to tie in with the kitchen area.
We worked with Lewcon Audio Visual on this whole project:
All integrated cabinet lighting and room lighting are controlled via RAKO smart lighting system with wireless modular keypads in a satin chrome finish (This is both kitchen & living room)
Also installed; 8inch Bose ceiling speakers with a Sonos amplifier for music (Kitchen & Living Room)
Full control; iPad with with Launchport Docking Station for full control of all lighting & music.
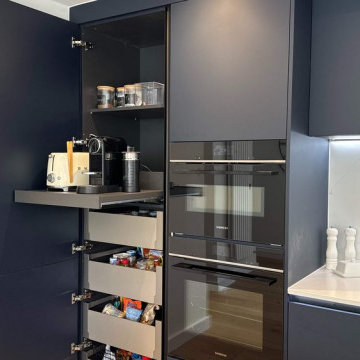
Explore this contemporary kitchen in Blackheath, where sleek lines and handleless cabinets define the space, creating an atmosphere of minimalist sophistication.
This kitchen features the Pronorm X-line range in Midnight Blue lacquer, which adds a touch of drama and depth to the room.
The Artscut Invictus Quartz worktop gleams with luxury and provides a durable surface for meal preparation.
The centre island commands attention with its integrated hob, offering a seamless cooking experience and serving as a casual dining space. Siemens appliances are integrated throughout, ensuring functionality and cutting-edge performance. Meanwhile, a Caple drinks fridge stands ready to keep drinks at perfect temperatures, adding convenience and style to the space.
A Franke composite sink in matt black is paired with a matching Quooker tap to complement the modern design.
The laundry area seamlessly blends into the kitchen layout, with a raised washing machine and tumble dryer providing easy access for day-to-day chores. The bottom shelf cleverly houses a washing basket, keeping laundry essentials organised and within reach. The top drawer serves a dual purpose, offering a convenient space to hold the basket while unloading the washing machine and dryer, ensuring efficiency without compromising on style.
キッチン (クオーツストーンのキッチンパネル、御影石のキッチンパネル、珪岩カウンター) の写真
1