アイランドキッチン (セラミックタイルのキッチンパネル、オニキスカウンター、珪岩カウンター、人工大理石カウンター、マルチカラーの床、ピンクの床、赤い床、アイランドなし、エプロンフロントシンク) の写真
絞り込み:
資材コスト
並び替え:今日の人気順
写真 1〜20 枚目(全 218 枚)

Download our free ebook, Creating the Ideal Kitchen. DOWNLOAD NOW
This unit, located in a 4-flat owned by TKS Owners Jeff and Susan Klimala, was remodeled as their personal pied-à-terre, and doubles as an Airbnb property when they are not using it. Jeff and Susan were drawn to the location of the building, a vibrant Chicago neighborhood, 4 blocks from Wrigley Field, as well as to the vintage charm of the 1890’s building. The entire 2 bed, 2 bath unit was renovated and furnished, including the kitchen, with a specific Parisian vibe in mind.
Although the location and vintage charm were all there, the building was not in ideal shape -- the mechanicals -- from HVAC, to electrical, plumbing, to needed structural updates, peeling plaster, out of level floors, the list was long. Susan and Jeff drew on their expertise to update the issues behind the walls while also preserving much of the original charm that attracted them to the building in the first place -- heart pine floors, vintage mouldings, pocket doors and transoms.
Because this unit was going to be primarily used as an Airbnb, the Klimalas wanted to make it beautiful, maintain the character of the building, while also specifying materials that would last and wouldn’t break the budget. Susan enjoyed the hunt of specifying these items and still coming up with a cohesive creative space that feels a bit French in flavor.
Parisian style décor is all about casual elegance and an eclectic mix of old and new. Susan had fun sourcing some more personal pieces of artwork for the space, creating a dramatic black, white and moody green color scheme for the kitchen and highlighting the living room with pieces to showcase the vintage fireplace and pocket doors.
Photographer: @MargaretRajic
Photo stylist: @Brandidevers
Do you have a new home that has great bones but just doesn’t feel comfortable and you can’t quite figure out why? Contact us here to see how we can help!

Located in the heart of Menlo Park, in one of the most prestigious neighborhoods, this residence is a true eye candy. The couple purchased this home and wanted to renovate before moving in. That is how they came to TBS. The idea was to create warm and cozy yet very specious and functional kitchen/dining and family room area, renovate and upgrade master bathroom with another powder room and finish with whole house repainting.
TBS designers were inspired with family’s way of spending time together and entertaining. Taking their vision and desires into consideration house was transformed the way homeowners have imagined it would be.
Bringing in high quality custom materials., tailoring every single corner to everyone we are sure this Menlo Park home will create many wonderful memories for family and friends.
Photographer @agajphoto

トロントにある高級な中くらいなエクレクティックスタイルのおしゃれなキッチン (エプロンフロントシンク、シェーカースタイル扉のキャビネット、中間色木目調キャビネット、グレーのキッチンパネル、セラミックタイルのキッチンパネル、シルバーの調理設備、アイランドなし、赤い床、白いキッチンカウンター、人工大理石カウンター、コンクリートの床) の写真

Linéaire réalisé sur-mesure en bois de peuplier.
L'objectif était d'agrandir l'espace de préparation, de créer du rangement supplémentaire et d'organiser la zone de lavage autour du timbre en céramique d'origine.
Le tout harmoniser par le bois de peuplier et un fin plan de travail en céramique.
Garder apparente la partie technique (chauffe-eau et tuyaux) est un parti-pris. Tout comme celui de conserver la carrelage et la faïence.
Ce linéaire est composé de gauche à droite d'un réfrigérateur sous plan, d'un four + tiroir et d'une plaque gaz, d'un coulissant à épices, d'un lave-linge intégré et d'un meuble sous évier. Ce dernier est sur-mesure afin de s'adapter aux dimensions de l'évier en céramique.

CREATING CONTRASTS
Marble checkerboard floor tiles and vintage Turkish rug add depth and warmth alongside reclaimed wood cabinetry and shelving.
Veined quartz sink side worktops compliment the old science lab counter on the opposite side.
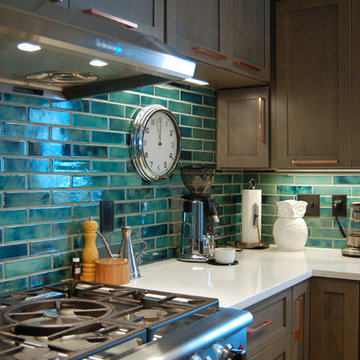
他の地域にあるトランジショナルスタイルのおしゃれなキッチン (エプロンフロントシンク、シェーカースタイル扉のキャビネット、グレーのキャビネット、珪岩カウンター、青いキッチンパネル、セラミックタイルのキッチンパネル、シルバーの調理設備、淡色無垢フローリング、マルチカラーの床) の写真

Derek Robinson
他の地域にあるお手頃価格の中くらいなエクレクティックスタイルのおしゃれなキッチン (エプロンフロントシンク、フラットパネル扉のキャビネット、ヴィンテージ仕上げキャビネット、人工大理石カウンター、青いキッチンパネル、セラミックタイルのキッチンパネル、シルバーの調理設備、磁器タイルの床、マルチカラーの床) の写真
他の地域にあるお手頃価格の中くらいなエクレクティックスタイルのおしゃれなキッチン (エプロンフロントシンク、フラットパネル扉のキャビネット、ヴィンテージ仕上げキャビネット、人工大理石カウンター、青いキッチンパネル、セラミックタイルのキッチンパネル、シルバーの調理設備、磁器タイルの床、マルチカラーの床) の写真
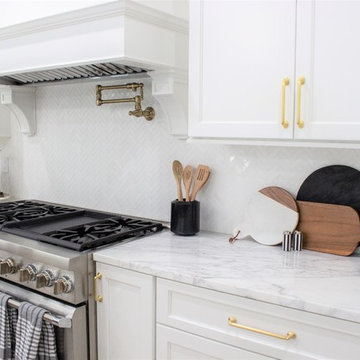
Cabinetry by The Cabinet Shoppe Jacksonville FL www.kitchencabinetsjacksonville.com
ジャクソンビルにあるラグジュアリーな巨大なトランジショナルスタイルのおしゃれなキッチン (エプロンフロントシンク、フラットパネル扉のキャビネット、白いキャビネット、珪岩カウンター、白いキッチンパネル、セラミックタイルのキッチンパネル、マルチカラーの床、白いキッチンカウンター) の写真
ジャクソンビルにあるラグジュアリーな巨大なトランジショナルスタイルのおしゃれなキッチン (エプロンフロントシンク、フラットパネル扉のキャビネット、白いキャビネット、珪岩カウンター、白いキッチンパネル、セラミックタイルのキッチンパネル、マルチカラーの床、白いキッチンカウンター) の写真
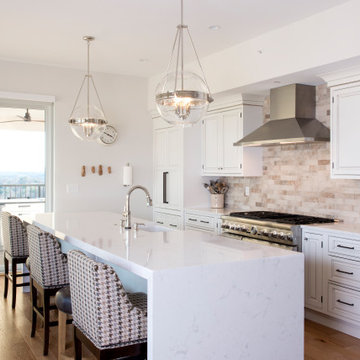
This bright and open room was a new construction project for a client who wanted lots of light and a cooks kitchen. It was designed with function and style in mind
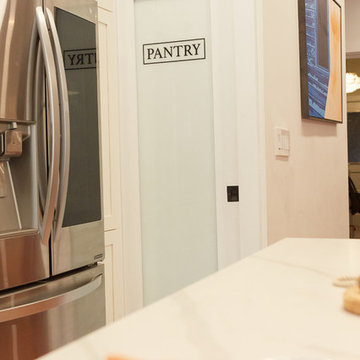
ニューヨークにある中くらいなトランジショナルスタイルのおしゃれなキッチン (エプロンフロントシンク、落し込みパネル扉のキャビネット、白いキャビネット、珪岩カウンター、白いキッチンパネル、セラミックタイルのキッチンパネル、シルバーの調理設備、無垢フローリング、マルチカラーの床、白いキッチンカウンター) の写真
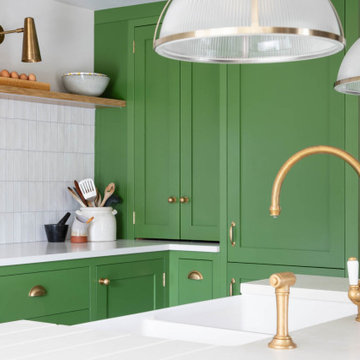
This bespoke family kitchen was part of the renovation of a period home in Frome. The ground floor is a half basement and struggled with dark rooms and a layout that did not function well for family life. New windows were added to the adjoining dining room and crisp white finishes and clever lighting have transformed the space. Bespoke cabinets maximised the limited head height and corner space. Designed in a classic shaker style and painted in Hopper by Little Greene with classic burnished brass ironmongery, it is a timeless design.
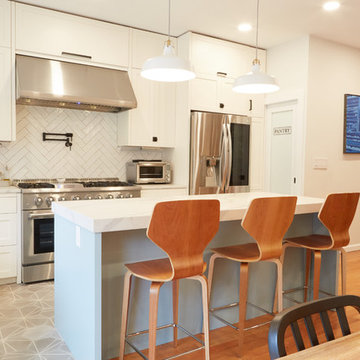
ニューヨークにある中くらいなトランジショナルスタイルのおしゃれなキッチン (エプロンフロントシンク、落し込みパネル扉のキャビネット、白いキャビネット、珪岩カウンター、白いキッチンパネル、セラミックタイルのキッチンパネル、シルバーの調理設備、無垢フローリング、マルチカラーの床、白いキッチンカウンター) の写真
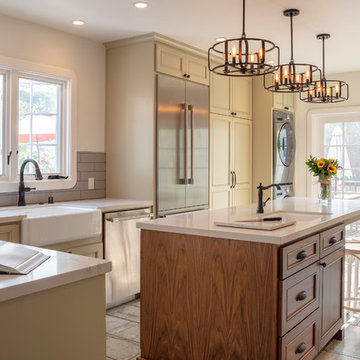
Our client came to us with three primary requests: she wanted the "French Provincial" kitchen of her dreams with lots of storage, an increase in natural light, and seating for about 8 people to accommodate future cooking classes she plans to host.
Photo Credit: Michael Hospelt
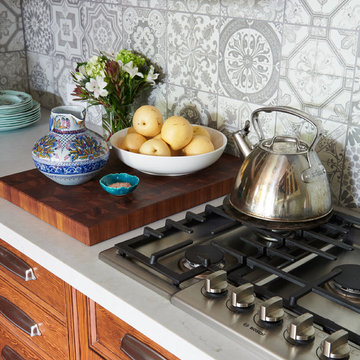
トロントにある高級な中くらいなエクレクティックスタイルのおしゃれなキッチン (エプロンフロントシンク、シェーカースタイル扉のキャビネット、中間色木目調キャビネット、人工大理石カウンター、グレーのキッチンパネル、セラミックタイルのキッチンパネル、シルバーの調理設備、コンクリートの床、アイランドなし、赤い床、白いキッチンカウンター) の写真

An artisanal eclectic kitchen designed for cooking and hosting.
ロンドンにある高級な中くらいなラスティックスタイルのおしゃれなキッチン (エプロンフロントシンク、シェーカースタイル扉のキャビネット、緑のキャビネット、珪岩カウンター、ピンクのキッチンパネル、セラミックタイルのキッチンパネル、アイランドなし、マルチカラーの床、白いキッチンカウンター) の写真
ロンドンにある高級な中くらいなラスティックスタイルのおしゃれなキッチン (エプロンフロントシンク、シェーカースタイル扉のキャビネット、緑のキャビネット、珪岩カウンター、ピンクのキッチンパネル、セラミックタイルのキッチンパネル、アイランドなし、マルチカラーの床、白いキッチンカウンター) の写真

This bespoke family kitchen was part of the renovation of a period home in Frome. The ground floor is a half basement and struggled with dark rooms and a layout that did not function well for family life. New windows were added to the adjoining dining room and crisp white finishes and clever lighting have transformed the space. Bespoke cabinets maximised the limited head height and corner space. Designed in a classic shaker style and painted in Hopper by Little Greene with classic burnished brass ironmongery, it is a timeless design.
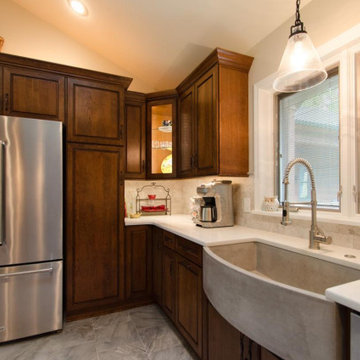
Inde Kitchen Remodel
ニューヨークにある高級な中くらいなトランジショナルスタイルのおしゃれなキッチン (エプロンフロントシンク、レイズドパネル扉のキャビネット、濃色木目調キャビネット、人工大理石カウンター、ベージュキッチンパネル、セラミックタイルのキッチンパネル、シルバーの調理設備、セラミックタイルの床、アイランドなし、マルチカラーの床、ベージュのキッチンカウンター、三角天井) の写真
ニューヨークにある高級な中くらいなトランジショナルスタイルのおしゃれなキッチン (エプロンフロントシンク、レイズドパネル扉のキャビネット、濃色木目調キャビネット、人工大理石カウンター、ベージュキッチンパネル、セラミックタイルのキッチンパネル、シルバーの調理設備、セラミックタイルの床、アイランドなし、マルチカラーの床、ベージュのキッチンカウンター、三角天井) の写真
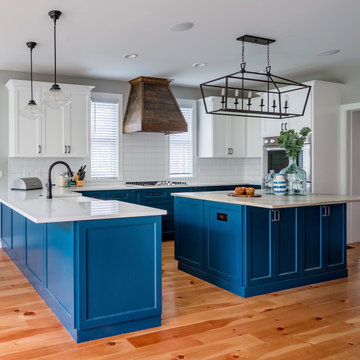
This is an addition to an 1891 Historic Farmhouse. We matched the original pine flooring to keep consistency between the original and new parts of the home. We decided to take a Farmhouse approach with a twist. The blue custom base cabinets are complemented and contrasted by the timeless and traditional white upper cabinets. The island countertop is a beautiful Quartzite with warm and cool tones in a Leather finish. We custom stained the hood range with a beautiful walnut color inspired by the knots on the pine flooring, which creates a cohesive and aesthetically pleasing Kitchen.

Every remodel comes with its new challenges and solutions. Our client built this home over 40 years ago and every inch of the home has some sentimental value. They had outgrown the original kitchen. It was too small, lacked counter space and storage, and desperately needed an updated look. The homeowners wanted to open up and enlarge the kitchen and let the light in to create a brighter and bigger space. Consider it done! We put in an expansive 14 ft. multifunctional island with a dining nook. We added on a large, walk-in pantry space that flows seamlessly from the kitchen. All appliances are new, built-in, and some cladded to match the custom glazed cabinetry. We even installed an automated attic door in the new Utility Room that operates with a remote. New windows were installed in the addition to let the natural light in and provide views to their gorgeous property.
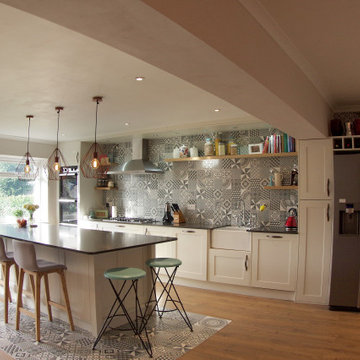
Shaun Davies Home Solutions
カーディフにある高級な広いモダンスタイルのおしゃれなキッチン (エプロンフロントシンク、シェーカースタイル扉のキャビネット、白いキャビネット、珪岩カウンター、マルチカラーのキッチンパネル、セラミックタイルのキッチンパネル、シルバーの調理設備、ラミネートの床、マルチカラーの床、黒いキッチンカウンター) の写真
カーディフにある高級な広いモダンスタイルのおしゃれなキッチン (エプロンフロントシンク、シェーカースタイル扉のキャビネット、白いキャビネット、珪岩カウンター、マルチカラーのキッチンパネル、セラミックタイルのキッチンパネル、シルバーの調理設備、ラミネートの床、マルチカラーの床、黒いキッチンカウンター) の写真
アイランドキッチン (セラミックタイルのキッチンパネル、オニキスカウンター、珪岩カウンター、人工大理石カウンター、マルチカラーの床、ピンクの床、赤い床、アイランドなし、エプロンフロントシンク) の写真
1