ペニンシュラキッチン (セラミックタイルのキッチンパネル、白いキッチンカウンター、オニキスカウンター、珪岩カウンター、人工大理石カウンター、グレーの床、ピンクの床、赤い床、エプロンフロントシンク) の写真
絞り込み:
資材コスト
並び替え:今日の人気順
写真 1〜20 枚目(全 43 枚)

Whimsical floral pattern tile backsplash pulls together the two-toned gray and white cabinetry. The gold faucet dresses up the white apron front sink and compliments the gold hardware on the cabinets. A handy outlet on the end of the peninsula is helpful for plugging in kitchen gadgets and equipment.
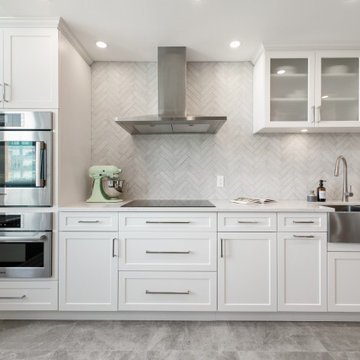
This new kitchen design from our Rivergate condo renovation project, brightens up the entire condo while providing a more functional layout.
Classic shaker kitchen cabinets in a crisp white finish are the backdrop and focal point in the condo.
The monochromatic colour palette is supported by a beautiful calacatta quartz countertop and polished textured subway tile installed in a chevron pattern to the ceiling.
The white monochromatic colour palette is complemented by stainless steel appliances and brushed nickel finishes, found on all plumbing and light fixtures to create a cohesive design.
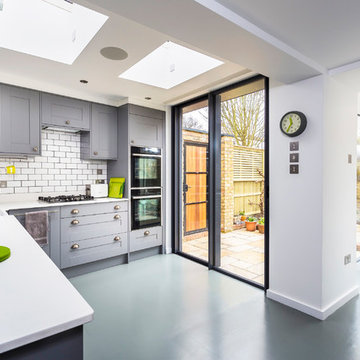
サリーにある低価格の小さなコンテンポラリースタイルのおしゃれなキッチン (エプロンフロントシンク、シェーカースタイル扉のキャビネット、グレーのキャビネット、人工大理石カウンター、白いキッチンパネル、セラミックタイルのキッチンパネル、黒い調理設備、クッションフロア、グレーの床、白いキッチンカウンター) の写真
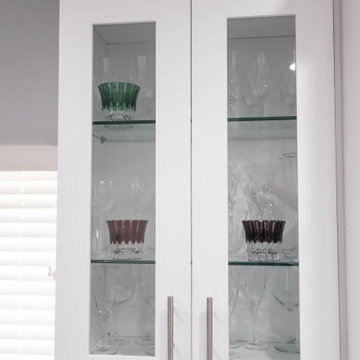
This modern kitchen remodeling project is a testament to both style and functionality. A sleek and timeless grey subway tile backsplash, complemented by light grey accent walls, sets the stage for contemporary cooking. Ample storage is provided by pristine white shaker cabinets adorned with brushed silver hardware, while multiple quartz countertops offer generous workspace. A welcoming bar area invites friends and family to sit and chat while meals are prepared, and the white appliances seamlessly integrate with the cabinetry. The thoughtful layout ensures that every aspiring chef enjoys easy access to every element, making this kitchen a true culinary haven in Fort Worth.
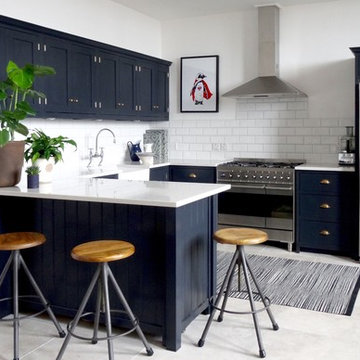
ロンドンにある中くらいなコンテンポラリースタイルのおしゃれなキッチン (エプロンフロントシンク、シェーカースタイル扉のキャビネット、青いキャビネット、人工大理石カウンター、白いキッチンパネル、セラミックタイルのキッチンパネル、シルバーの調理設備、セラミックタイルの床、グレーの床、白いキッチンカウンター) の写真
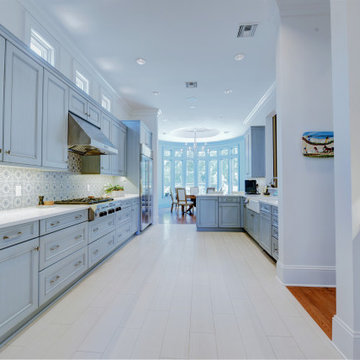
The owners of this Old Metairie home love to spend time in the kitchen preparing meals and entertaining family and friends. Cabinets by Design outfitted the kitchen with custom French Blue cabinets that provide ample storage and complement the interiors. Off the kitchen, a butler’s pantry with matching cabinetry provides additional storage while a family room wet bar includes a wine cooler and ice machine.
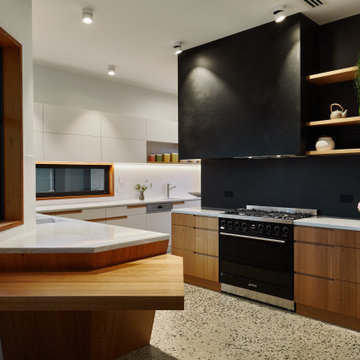
Polished concrete flooring combined with natural timber joinery and corian bench tops
アデレードにある広いコンテンポラリースタイルのおしゃれなキッチン (フラットパネル扉のキャビネット、中間色木目調キャビネット、白いキッチンパネル、テラゾーの床、グレーの床、白いキッチンカウンター、エプロンフロントシンク、人工大理石カウンター、セラミックタイルのキッチンパネル、黒い調理設備) の写真
アデレードにある広いコンテンポラリースタイルのおしゃれなキッチン (フラットパネル扉のキャビネット、中間色木目調キャビネット、白いキッチンパネル、テラゾーの床、グレーの床、白いキッチンカウンター、エプロンフロントシンク、人工大理石カウンター、セラミックタイルのキッチンパネル、黒い調理設備) の写真
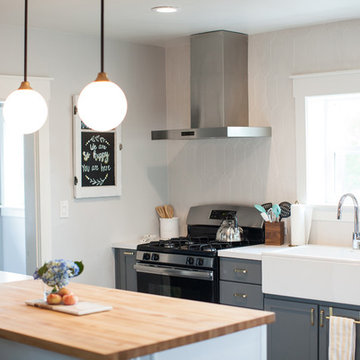
Gray & white kitchen
Kristen Carnes Photography
フェニックスにある高級な小さなミッドセンチュリースタイルのおしゃれなキッチン (エプロンフロントシンク、シェーカースタイル扉のキャビネット、グレーのキャビネット、珪岩カウンター、白いキッチンパネル、セラミックタイルのキッチンパネル、シルバーの調理設備、セラミックタイルの床、グレーの床、白いキッチンカウンター) の写真
フェニックスにある高級な小さなミッドセンチュリースタイルのおしゃれなキッチン (エプロンフロントシンク、シェーカースタイル扉のキャビネット、グレーのキャビネット、珪岩カウンター、白いキッチンパネル、セラミックタイルのキッチンパネル、シルバーの調理設備、セラミックタイルの床、グレーの床、白いキッチンカウンター) の写真
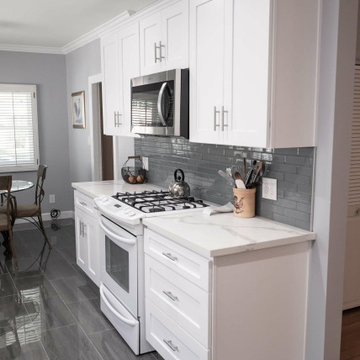
This modern kitchen remodeling project is a testament to both style and functionality. A sleek and timeless grey subway tile backsplash, complemented by light grey accent walls, sets the stage for contemporary cooking. Ample storage is provided by pristine white shaker cabinets adorned with brushed silver hardware, while multiple quartz countertops offer generous workspace. A welcoming bar area invites friends and family to sit and chat while meals are prepared, and the white appliances seamlessly integrate with the cabinetry. The thoughtful layout ensures that every aspiring chef enjoys easy access to every element, making this kitchen a true culinary haven in Fort Worth.
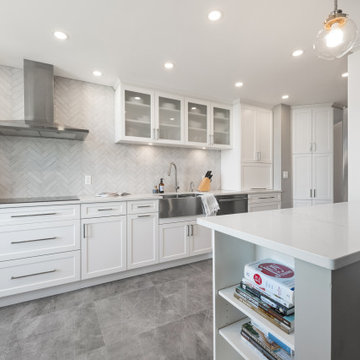
This new kitchen design from our Rivergate condo renovation project, brightens up the entire condo while providing a more functional layout.
Classic shaker kitchen cabinets in a crisp white finish are the backdrop and focal point in the condo.
The monochromatic colour palette is supported by a beautiful calacatta quartz countertop and polished textured subway tile installed in a chevron pattern to the ceiling.
The white monochromatic colour palette is complemented by stainless steel appliances and brushed nickel finishes, found on all plumbing and light fixtures to create a cohesive design.
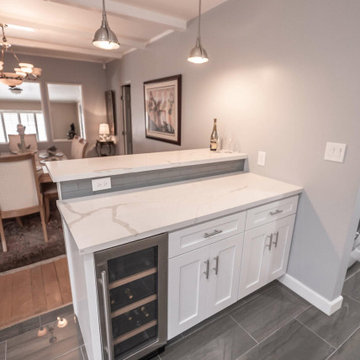
This modern kitchen remodeling project is a testament to both style and functionality. A sleek and timeless grey subway tile backsplash, complemented by light grey accent walls, sets the stage for contemporary cooking. Ample storage is provided by pristine white shaker cabinets adorned with brushed silver hardware, while multiple quartz countertops offer generous workspace. A welcoming bar area invites friends and family to sit and chat while meals are prepared, and the white appliances seamlessly integrate with the cabinetry. The thoughtful layout ensures that every aspiring chef enjoys easy access to every element, making this kitchen a true culinary haven in Fort Worth.
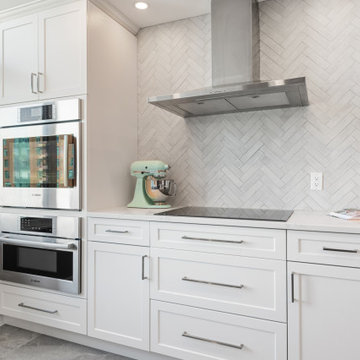
This new kitchen design from our Rivergate condo renovation project, brightens up the entire condo while providing a more functional layout.
Classic shaker kitchen cabinets in a crisp white finish are the backdrop and focal point in the condo.
The monochromatic colour palette is supported by a beautiful calacatta quartz countertop and polished textured subway tile installed in a chevron pattern to the ceiling.
The white monochromatic colour palette is complemented by stainless steel appliances and brushed nickel finishes, found on all plumbing and light fixtures to create a cohesive design.
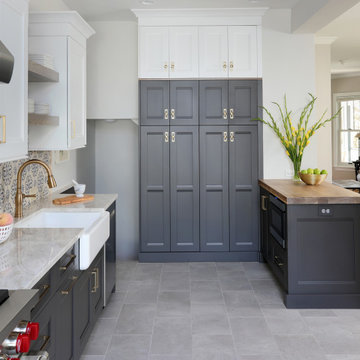
Handsome lower gray cabinets are topped off with a beautiful white quartzite countertop. The gray stained open shelves above the sink are flanked by white upper cabinets for a casual feeling. The gold faucet compliments the hardware on the cabinetry for a sophisticated look.
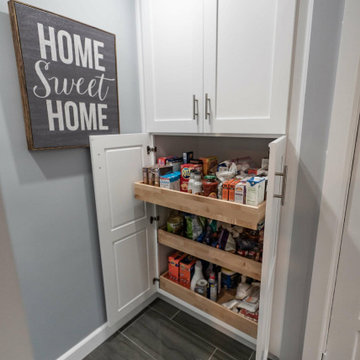
This modern kitchen remodeling project is a testament to both style and functionality. A sleek and timeless grey subway tile backsplash, complemented by light grey accent walls, sets the stage for contemporary cooking. Ample storage is provided by pristine white shaker cabinets adorned with brushed silver hardware, while multiple quartz countertops offer generous workspace. A welcoming bar area invites friends and family to sit and chat while meals are prepared, and the white appliances seamlessly integrate with the cabinetry. The thoughtful layout ensures that every aspiring chef enjoys easy access to every element, making this kitchen a true culinary haven in Fort Worth.
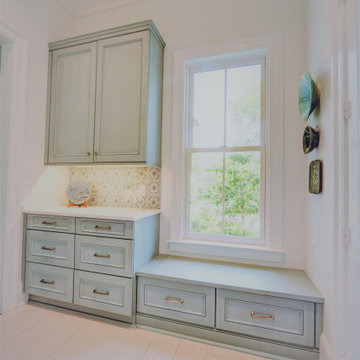
The owners of this Old Metairie home love to spend time in the kitchen preparing meals and entertaining family and friends. Cabinets by Design outfitted the kitchen with custom French Blue cabinets that provide ample storage and complement the interiors. Off the kitchen, a butler’s pantry with matching cabinetry provides additional storage while a family room wet bar includes a wine cooler and ice machine.
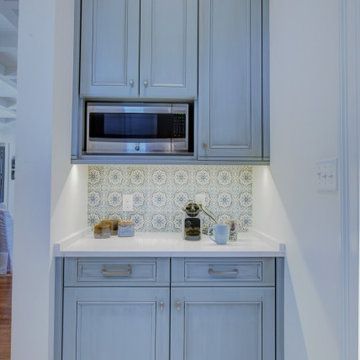
The owners of this Old Metairie home love to spend time in the kitchen preparing meals and entertaining family and friends. Cabinets by Design outfitted the kitchen with custom French Blue cabinets that provide ample storage and complement the interiors. Off the kitchen, a butler’s pantry with matching cabinetry provides additional storage while a family room wet bar includes a wine cooler and ice machine.
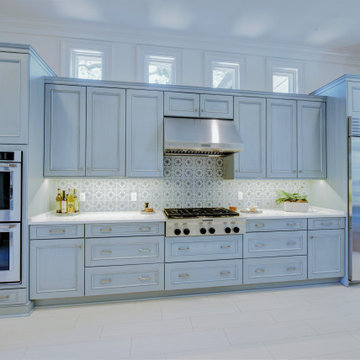
The owners of this Old Metairie home love to spend time in the kitchen preparing meals and entertaining family and friends. Cabinets by Design outfitted the kitchen with custom French Blue cabinets that provide ample storage and complement the interiors. Off the kitchen, a butler’s pantry with matching cabinetry provides additional storage while a family room wet bar includes a wine cooler and ice machine.
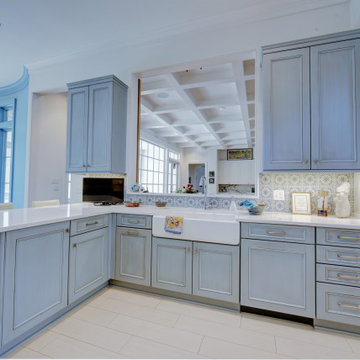
The owners of this Old Metairie home love to spend time in the kitchen preparing meals and entertaining family and friends. Cabinets by Design outfitted the kitchen with custom French Blue cabinets that provide ample storage and complement the interiors. Off the kitchen, a butler’s pantry with matching cabinetry provides additional storage while a family room wet bar includes a wine cooler and ice machine.
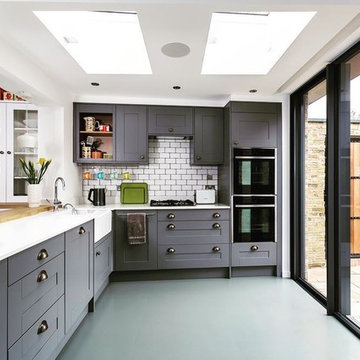
Tony Timmington
ロンドンにあるお手頃価格の小さなコンテンポラリースタイルのおしゃれなキッチン (エプロンフロントシンク、シェーカースタイル扉のキャビネット、人工大理石カウンター、白いキッチンパネル、セラミックタイルのキッチンパネル、黒い調理設備、リノリウムの床、グレーの床、白いキッチンカウンター) の写真
ロンドンにあるお手頃価格の小さなコンテンポラリースタイルのおしゃれなキッチン (エプロンフロントシンク、シェーカースタイル扉のキャビネット、人工大理石カウンター、白いキッチンパネル、セラミックタイルのキッチンパネル、黒い調理設備、リノリウムの床、グレーの床、白いキッチンカウンター) の写真
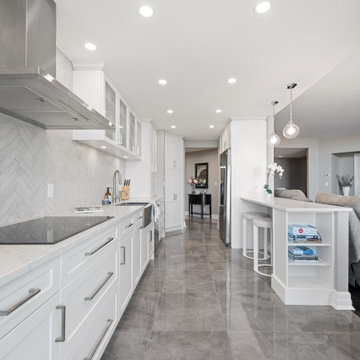
This new kitchen design from our Rivergate condo renovation project, brightens up the entire condo while providing a more functional layout.
Classic shaker kitchen cabinets in a crisp white finish are the backdrop and focal point in the condo.
The monochromatic colour palette is supported by a beautiful calacatta quartz countertop and polished textured subway tile installed in a chevron pattern to the ceiling.
The white monochromatic colour palette is complemented by stainless steel appliances and brushed nickel finishes, found on all plumbing and light fixtures to create a cohesive design.
ペニンシュラキッチン (セラミックタイルのキッチンパネル、白いキッチンカウンター、オニキスカウンター、珪岩カウンター、人工大理石カウンター、グレーの床、ピンクの床、赤い床、エプロンフロントシンク) の写真
1